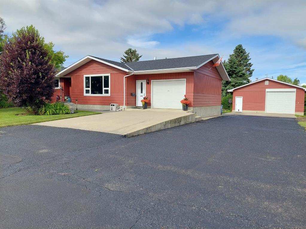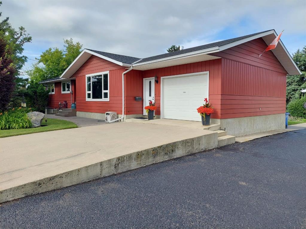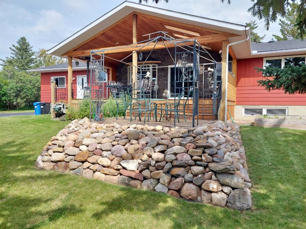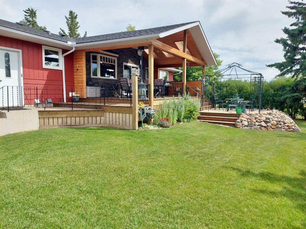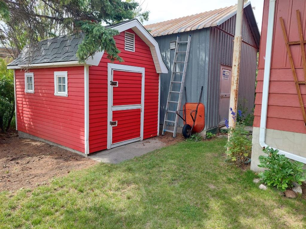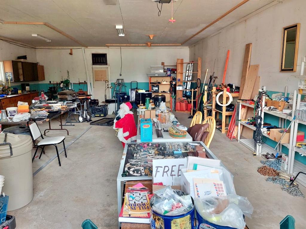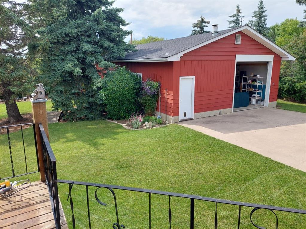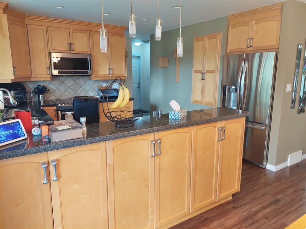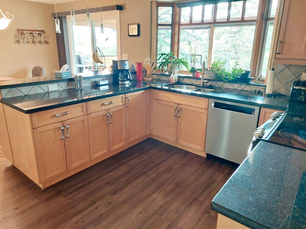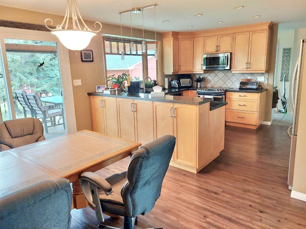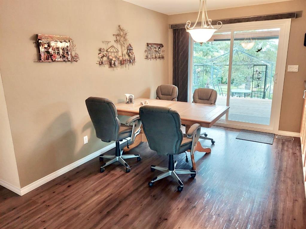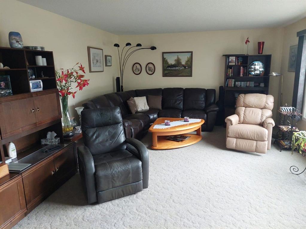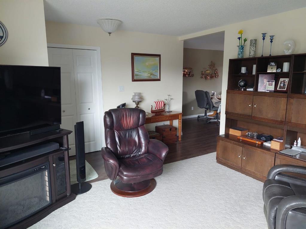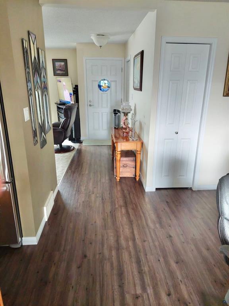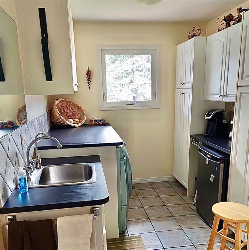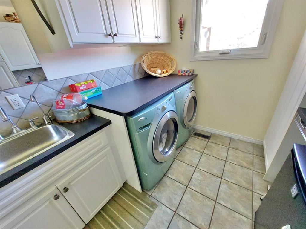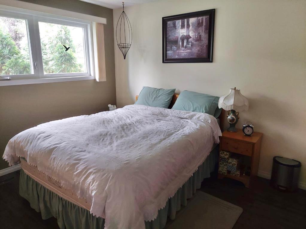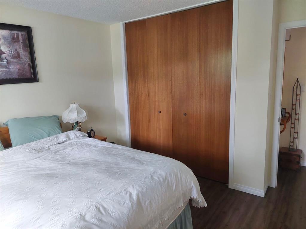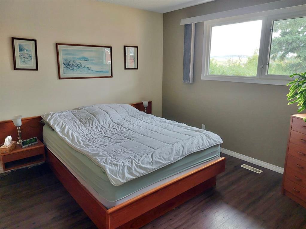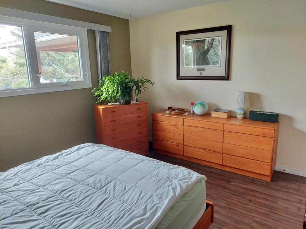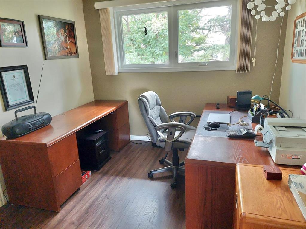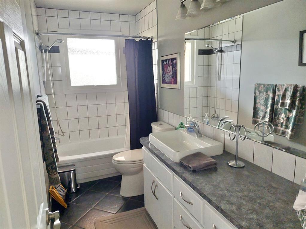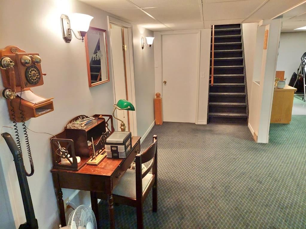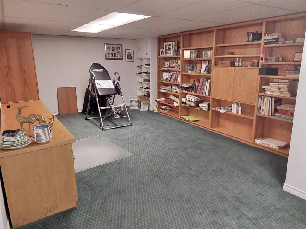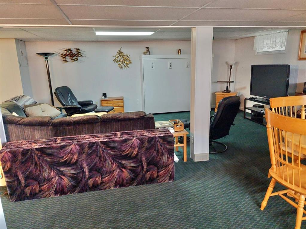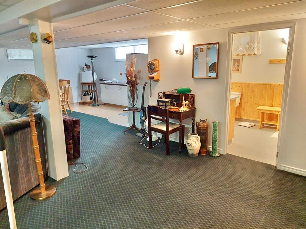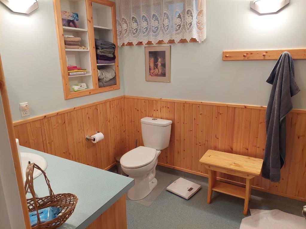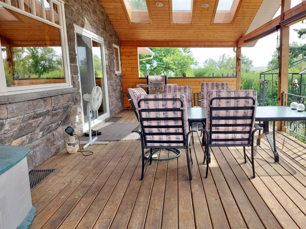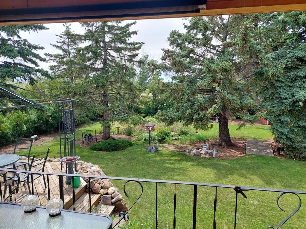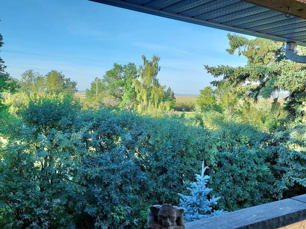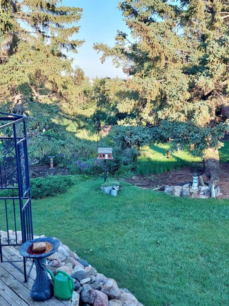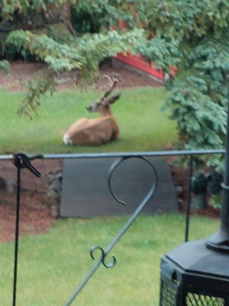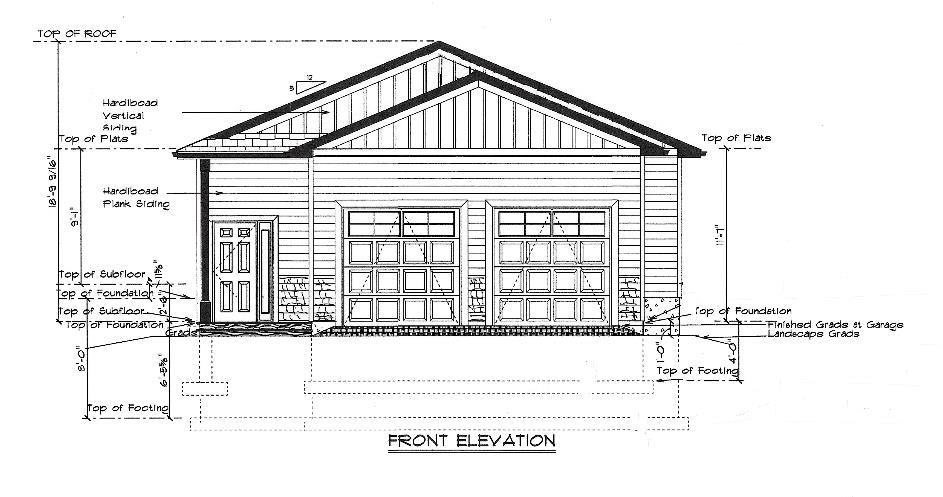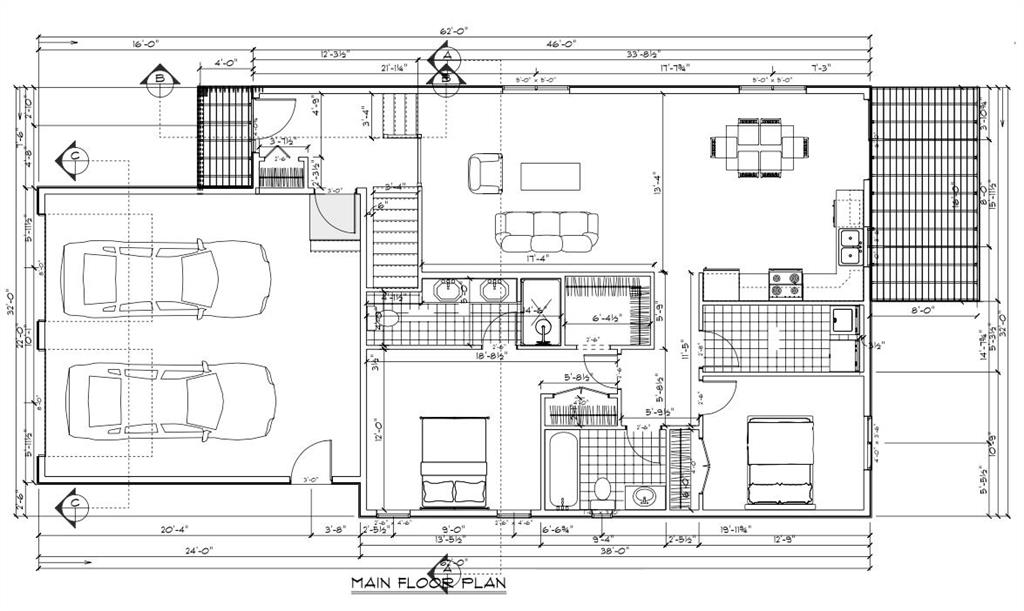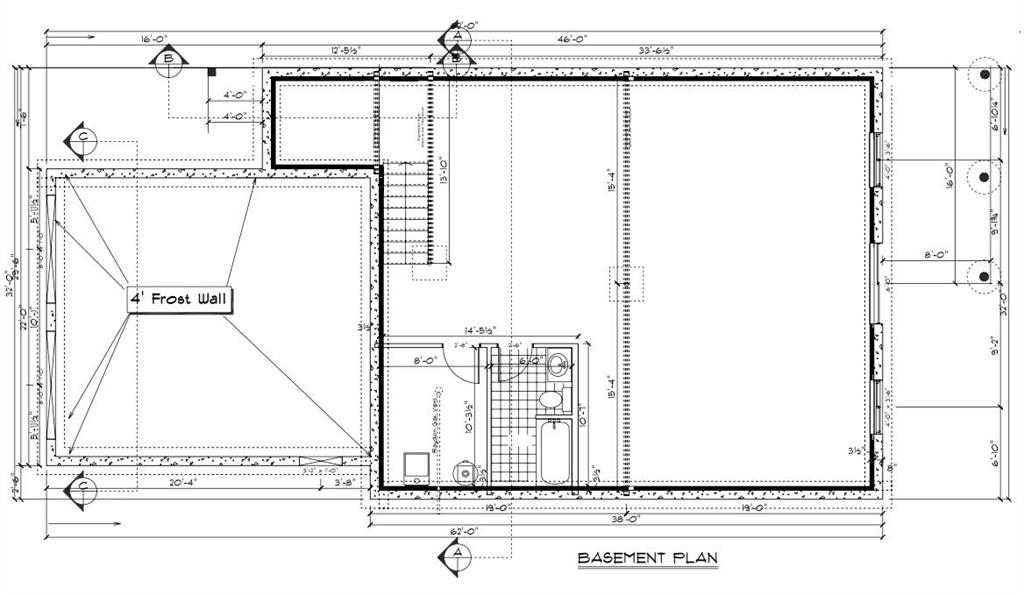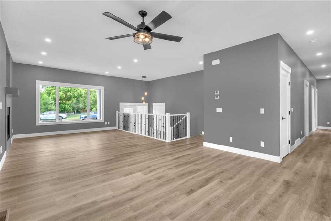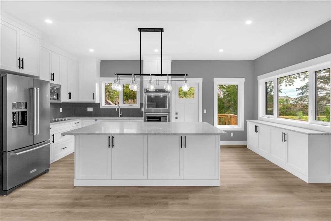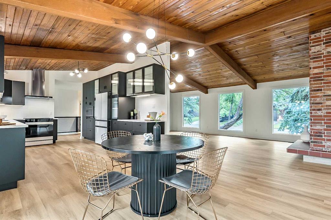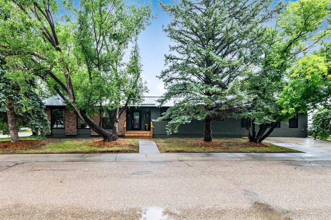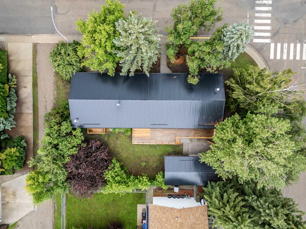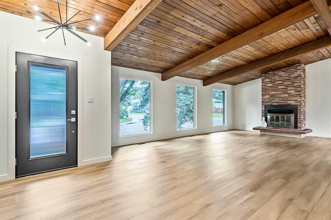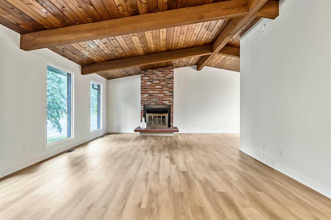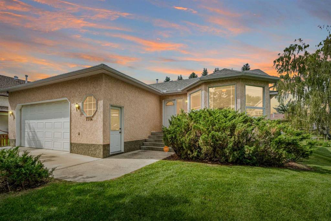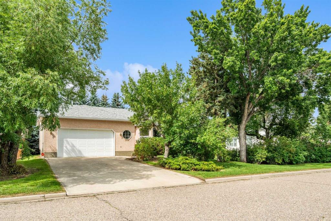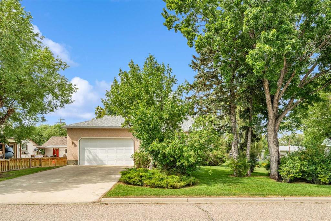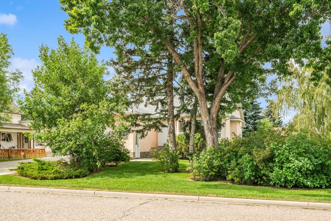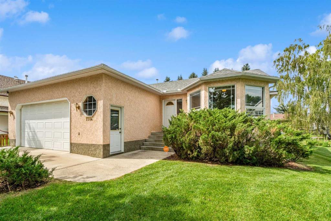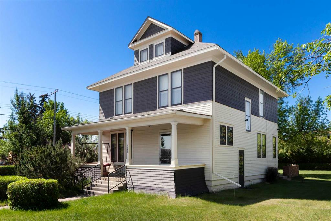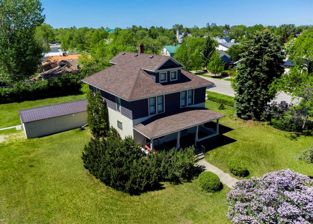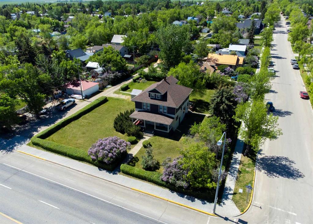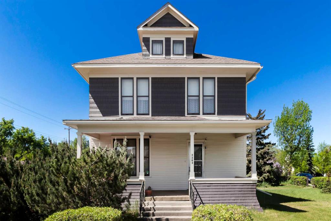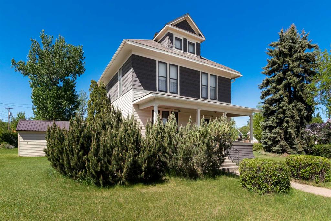$ 629,900
3
BEDROOMS
2 + 0
BATHROOMS
1,372
SQUARE FEET
1973
YEAR BUILT
What a wonderful property, in a great location, on 1/3 acre lot, huge heated shop/garage, heated storage building and a garden shed. This lovely upgraded bungalow in the welcoming community of Nanton, Alberta, offers it all—set on 1/3 of an acre with plenty of space both inside and out. The bright and functional layout includes a modernized kitchen with stainless steel appliances, three bedrooms, two full bathrooms, and a fully finished basement, providing ample room for family life or entertaining. Recent improvements such as newer windows, shingles, and doors add peace of mind, while the beautiful covered deck creates the perfect space to unwind and enjoy the expansive backyard and scenic views. In addition to the attached single garage, the property features a heated 1,040 sq ft detached garage/workshop, a 16x20 heated storage building, and a garden shed—ideal for projects, storage, or extra workspace. There’s also plenty of space for RV parking. Conveniently located close to schools and local amenities, this is a fantastic opportunity to enjoy small-town living with big-time value.
| COMMUNITY | |
| PROPERTY TYPE | Detached |
| BUILDING TYPE | House |
| STYLE | Bungalow |
| YEAR BUILT | 1973 |
| SQUARE FOOTAGE | 1,372 |
| BEDROOMS | 3 |
| BATHROOMS | 2.00 |
| BASEMENT | Finished, Full |
| AMENITIES | |
| APPLIANCES | Bar Fridge, Dishwasher, Electric Stove, Garage Control(s), Microwave Hood Fan, Refrigerator, Washer/Dryer, Window Coverings |
| COOLING | None |
| FIREPLACE | N/A |
| FLOORING | Carpet, Ceramic Tile, Vinyl Plank |
| HEATING | Forced Air |
| LAUNDRY | Laundry Room |
| LOT FEATURES | Many Trees, Views |
| PARKING | Additional Parking, Double Garage Detached, RV Access/Parking, Single Garage Attached |
| RESTRICTIONS | None Known |
| ROOF | Asphalt Shingle |
| TITLE | Fee Simple |
| BROKER | Seller Direct Real Estate |
| ROOMS | DIMENSIONS (m) | LEVEL |
|---|---|---|
| 3pc Bathroom | 7`0" x 11`0" | Lower |
| Living Room | 18`6" x 14`0" | Main |
| Kitchen With Eating Area | 20`4" x 11`5" | Main |
| Bedroom - Primary | 13`0" x 11`6" | Main |
| Bedroom | 11`5" x 10`6" | Main |
| Bedroom | 12`0" x 9`5" | Main |
| Laundry | 14`0" x 7`8" | Main |
| 4pc Bathroom | 11`6" x 5`0" | Main |

