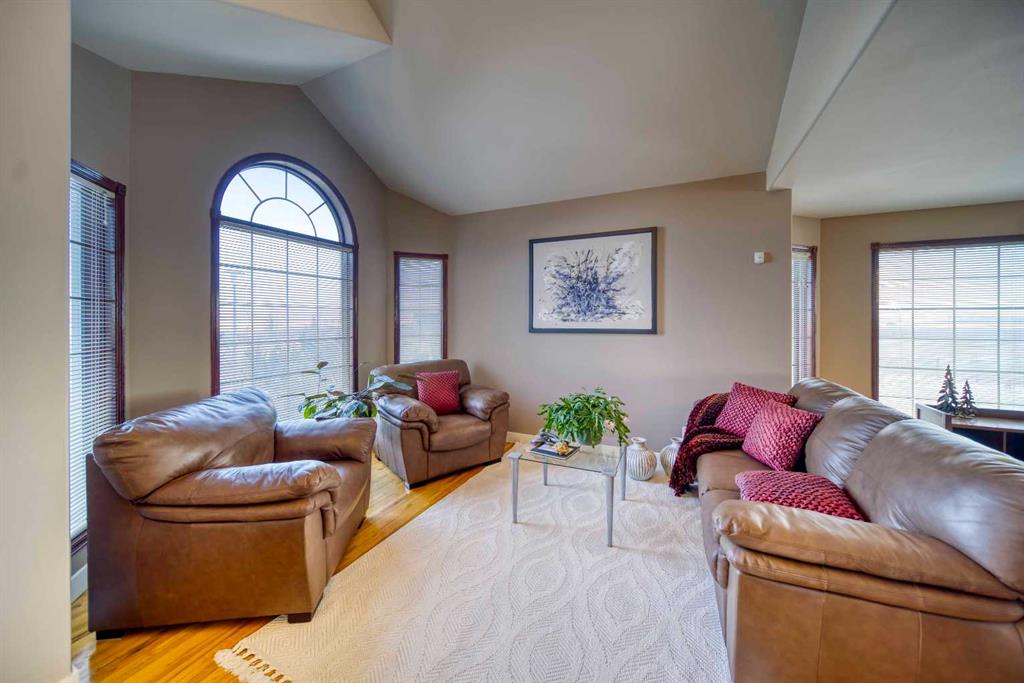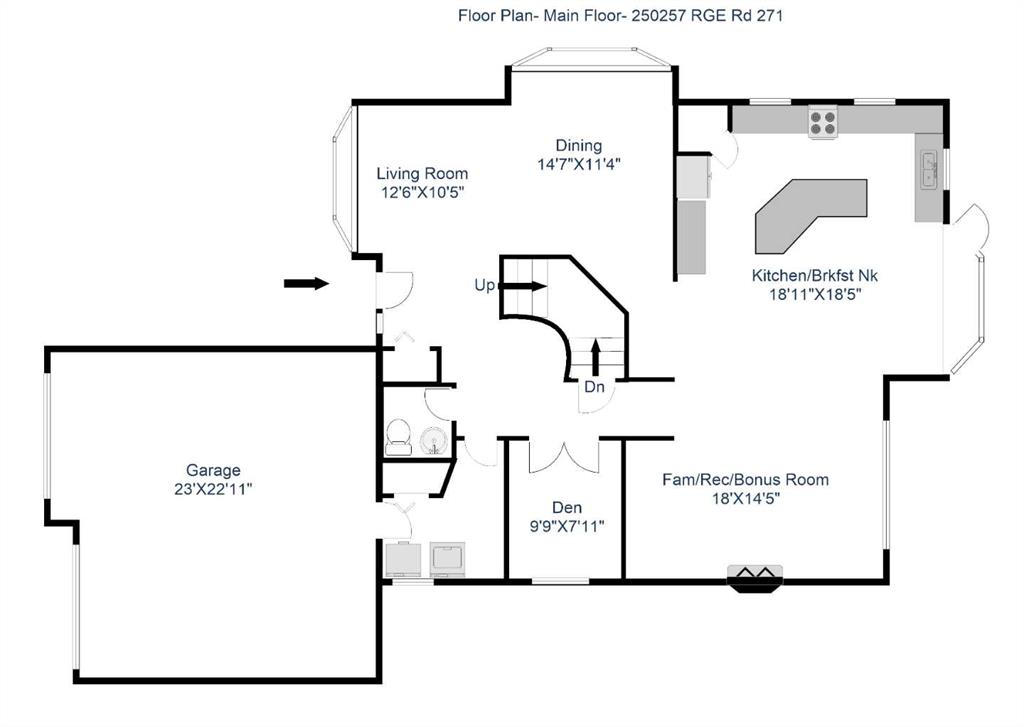$ 1,200,000
6
BEDROOMS
3 + 1
BATHROOMS
2,744
SQUARE FEET
1998
YEAR BUILT
Looking for a private retreat with easy access to Calgary? Look no further. This stunning walkout home, situated on 4 acres, offers breathtaking mountain views from every level. A grand spiral staircase leads to four spacious bedrooms, including a master suite with a luxurious ensuite. The open-concept main floor features a cozy family room and a large kitchen with an island, plus an eat-in nook or formal dining room for special occasions. Two-storey vault in the family room and living rooms, With rounded corners, hardwood and ceramic tile flooring, and a beautifully open layout, this home provides both comfort and privacy. Convenient main floor laundry adds to the home's practicality. The fully finished walk-out basement includes a two-bedrooms, a weight room, a kitchen, and a spacious living room with a fireplace. The lower level is roughed in for in-floor heating. It's not uncommon to see deer and antelope roaming the property. You must visit to truly experience the exceptional quality of life this property offers.
| COMMUNITY | |
| PROPERTY TYPE | Detached |
| BUILDING TYPE | House |
| STYLE | 2 Storey, Acreage with Residence |
| YEAR BUILT | 1998 |
| SQUARE FOOTAGE | 2,744 |
| BEDROOMS | 6 |
| BATHROOMS | 4.00 |
| BASEMENT | Separate/Exterior Entry, Full, Suite, Walk-Out To Grade |
| AMENITIES | |
| APPLIANCES | Double Oven, Electric Cooktop, Electric Stove, Microwave Hood Fan, Range, Range Hood, Refrigerator, Stove(s), Water Conditioner, Window Coverings |
| COOLING | None |
| FIREPLACE | Family Room, Gas, Glass Doors, Recreation Room |
| FLOORING | Carpet, Ceramic Tile, Hardwood |
| HEATING | In Floor Roughed-In, Forced Air, Natural Gas |
| LAUNDRY | Main Level |
| LOT FEATURES | No Neighbours Behind, Private, Views |
| PARKING | 220 Volt Wiring, Double Garage Attached, Garage Door Opener, Side By Side |
| RESTRICTIONS | None Known |
| ROOF | Asphalt Shingle |
| TITLE | Fee Simple |
| BROKER | RE/MAX Real Estate (Mountain View) |
| ROOMS | DIMENSIONS (m) | LEVEL |
|---|---|---|
| Den | 12`0" x 9`5" | Lower |
| Bedroom | 11`11" x 7`11" | Lower |
| Living Room | 17`10" x 13`6" | Lower |
| Kitchen With Eating Area | 18`5" x 10`1" | Lower |
| Furnace/Utility Room | 11`4" x 10`2" | Lower |
| Bedroom | 10`10" x 10`4" | Lower |
| 4pc Bathroom | 9`7" x 5`0" | Lower |
| 2pc Bathroom | 5`0" x 4`9" | Main |
| Laundry | 8`8" x 25`5" | Main |
| Game Room | 18`0" x 14`5" | Main |
| Den | 9`9" x 7`11" | Main |
| Living Room | 12`6" x 10`5" | Main |
| Kitchen With Eating Area | 18`11" x 18`5" | Main |
| Dining Room | 14`7" x 11`4" | Main |
| Bedroom - Primary | 19`2" x 14`7" | Second |
| Bedroom | 11`0" x 9`11" | Second |
| Bedroom | 11`7" x 11`0" | Second |
| Bedroom | 11`0" x 10`5" | Second |
| 5pc Ensuite bath | 14`8" x 11`6" | Second |
| 4pc Bathroom | 9`11" x 4`11" | Upper |











































