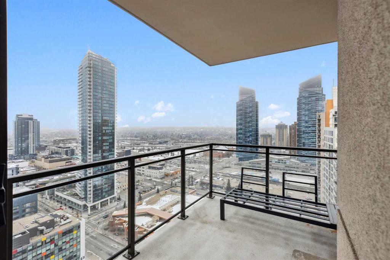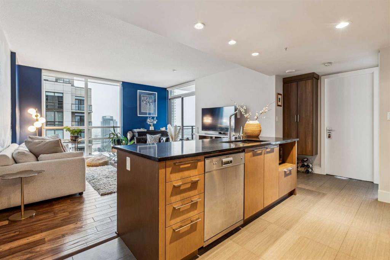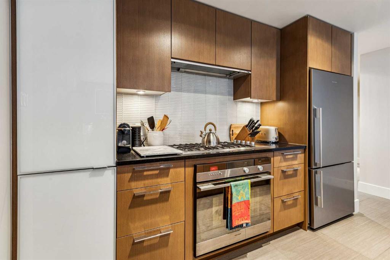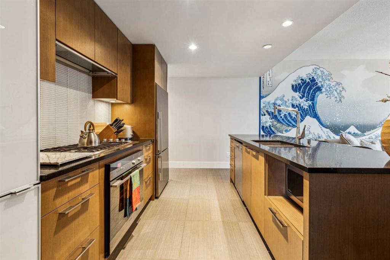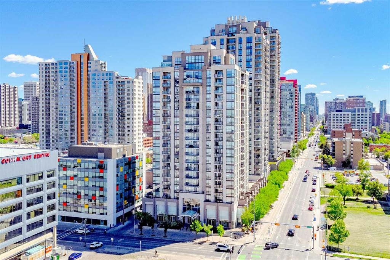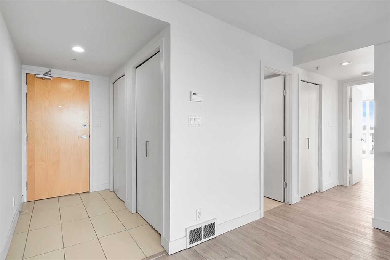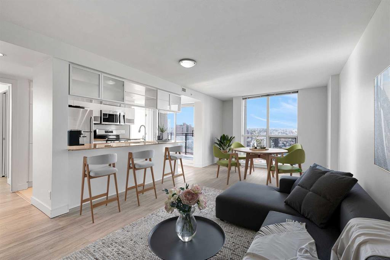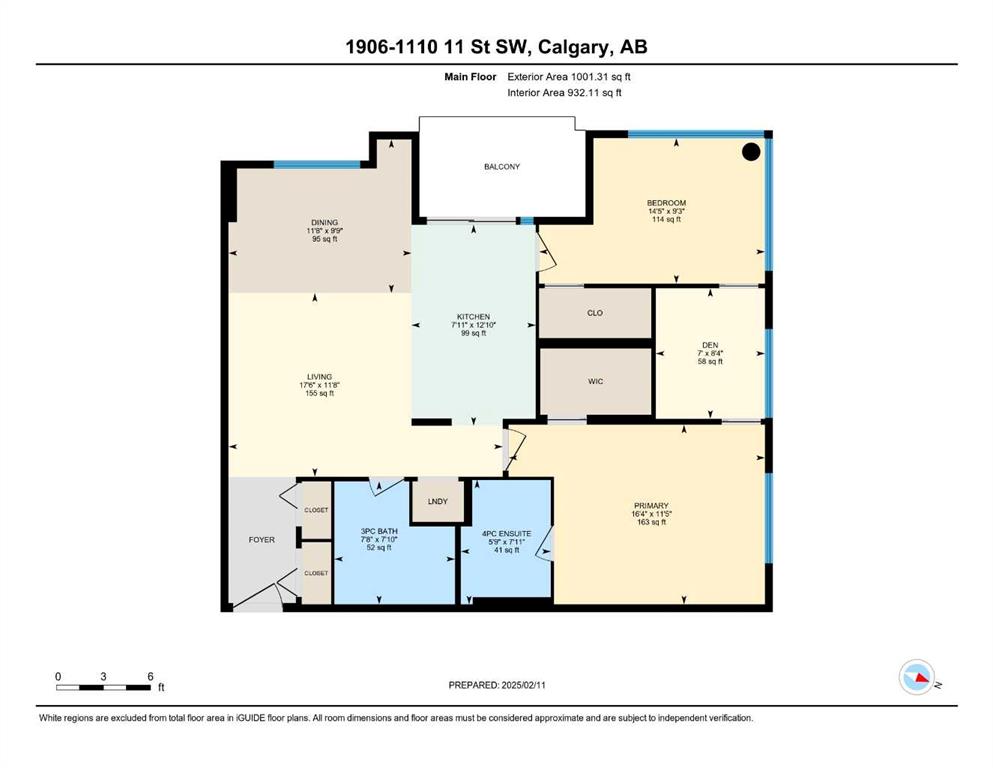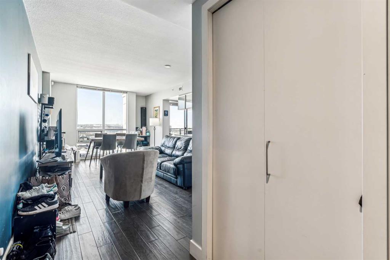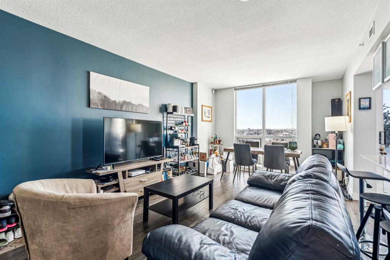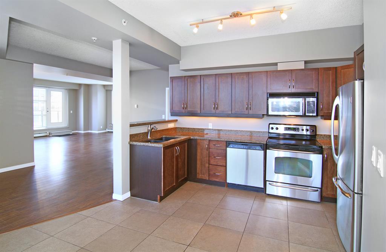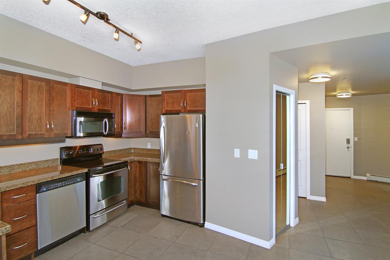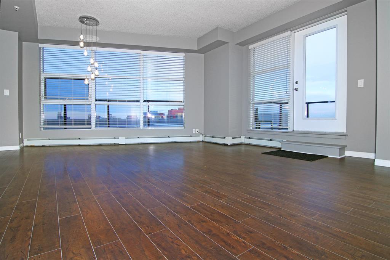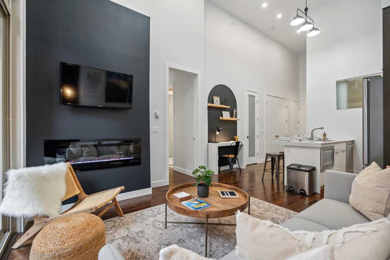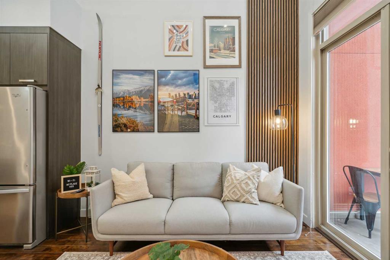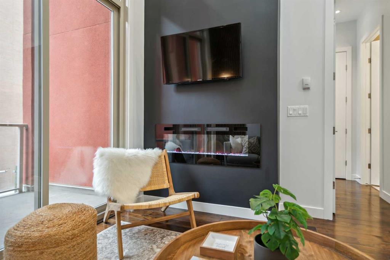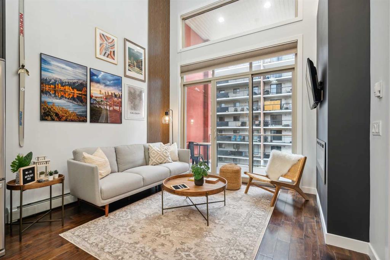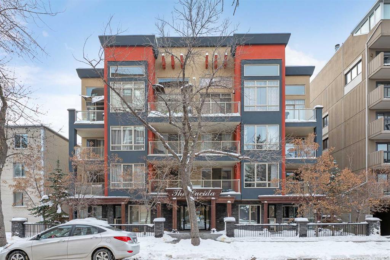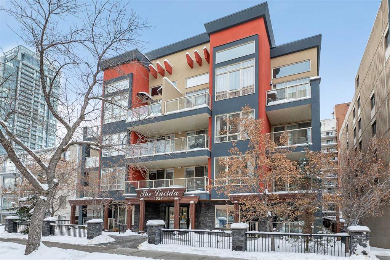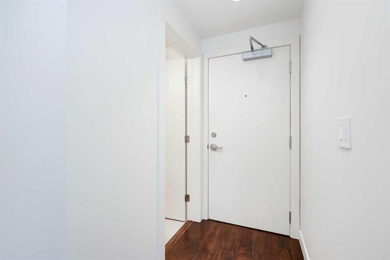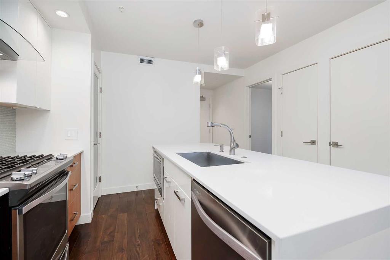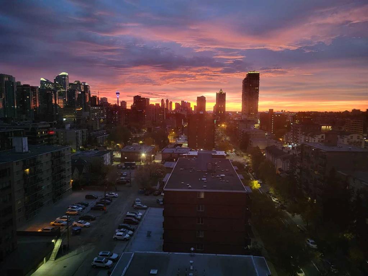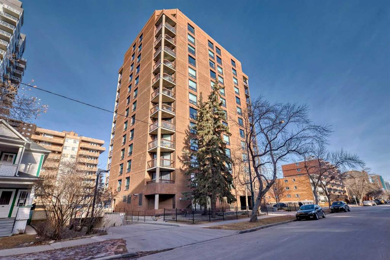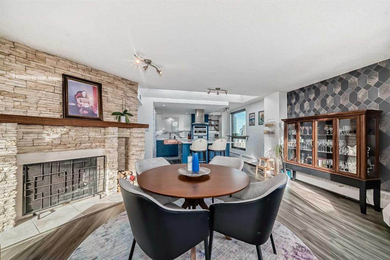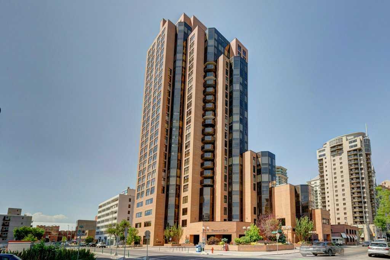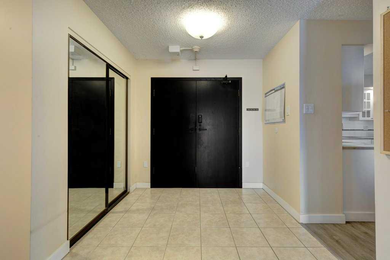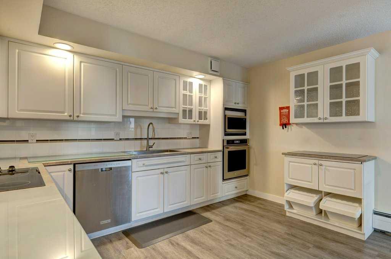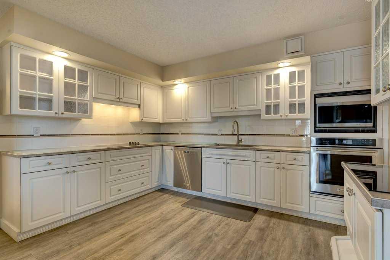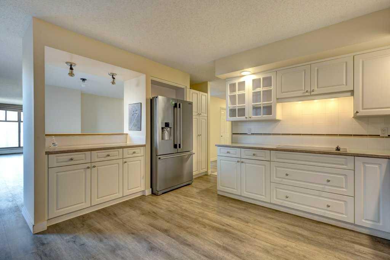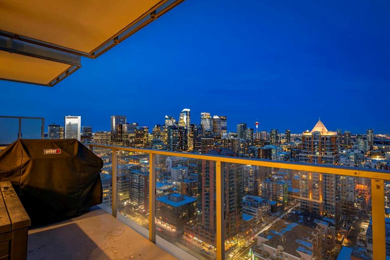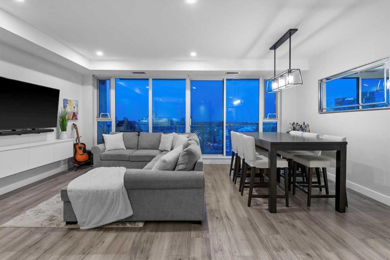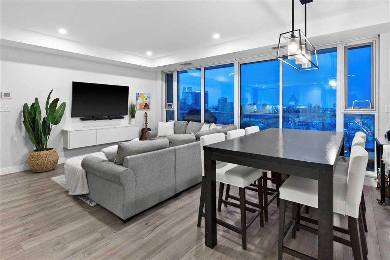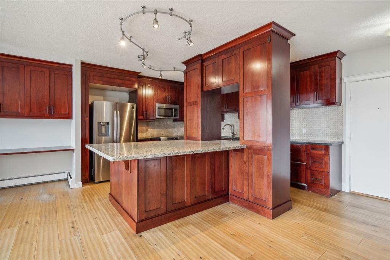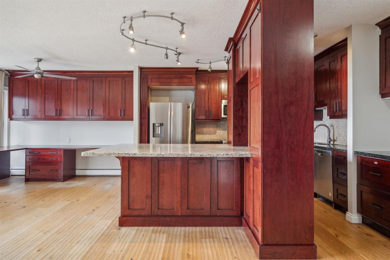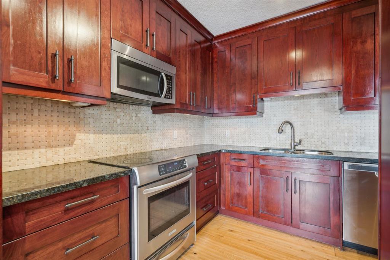2504, 1118 12 Avenue SW
Calgary T2R 0P4
MLS® Number: A2174089
$ 504,999
2
BEDROOMS
2 + 0
BATHROOMS
1,022
SQUARE FEET
2008
YEAR BUILT
For more information, please click on Brochure button below. Sub-penthouse, quiet, 2-bedroom, 2-bath top floor inner city condo unit. This large condo has 9' ceilings, engineered hardwood floors and tile throughout the unit, quartz countertops, stainless steel appliance package with a natural gas range cook top. Master bedroom with walk-in closet and 4-piece en-suite. Motorized blackout blinds cover all floor to ceiling windows throughout the unit for privacy. Comfortable with concrete construction & central A/C. Northeast large balcony with downtown skyline views. Amenities include 24-hour concierge, 24-hour security, fully equipped gym and yoga studio, party room, guest suite, central courtyard, heated underground resident & visitor parking. Condo unit includes one secure, underground and heated parking stall and storage unit. Close to 17th Avenue shops and restaurants and walking distance to commercial downtown.
| COMMUNITY | Beltline |
| PROPERTY TYPE | Apartment |
| BUILDING TYPE | High Rise (5+ stories) |
| STYLE | High-Rise (5+) |
| YEAR BUILT | 2008 |
| SQUARE FOOTAGE | 1,022 |
| BEDROOMS | 2 |
| BATHROOMS | 2.00 |
| BASEMENT | None |
| AMENITIES | |
| APPLIANCES | Built-In Oven, Dishwasher, Dryer, ENERGY STAR Qualified Appliances, ENERGY STAR Qualified Dryer, Garage Control(s), Gas Range, Microwave, Microwave Hood Fan, Oven-Built-In, Range Hood, Refrigerator, Washer/Dryer Stacked, Window Coverings |
| COOLING | Central Air |
| FIREPLACE | N/A |
| FLOORING | Ceramic Tile, Hardwood |
| HEATING | Central, Fan Coil, Electric, Forced Air |
| LAUNDRY | In Unit, Washer Hookup |
| LOT FEATURES | Other |
| PARKING | Parkade, Stall, Underground |
| RESTRICTIONS | None Known |
| ROOF | Asphalt/Gravel |
| TITLE | Fee Simple |
| BROKER | Easy List Realty |
| ROOMS | DIMENSIONS (m) | LEVEL |
|---|---|---|
| Kitchen | 9`11" x 9`4" | Main |
| Dining Room | 11`6" x 10`11" | Main |
| Living Room | 13`8" x 13`1" | Main |
| Office | 6`8" x 4`10" | Main |
| Laundry | 3`2" x 2`11" | Main |
| Balcony | 10`2" x 6`11" | Main |
| Bedroom - Primary | 12`5" x 11`9" | Main |
| Bedroom | 10`7" x 9`11" | Main |
| 3pc Bathroom | 7`11" x 5`5" | Main |
| 5pc Ensuite bath | 9`3" x 7`6" | Main |




























