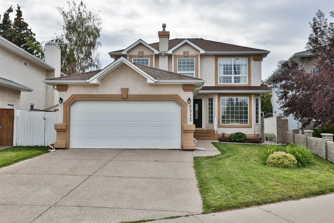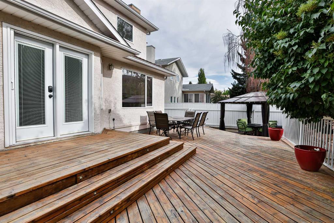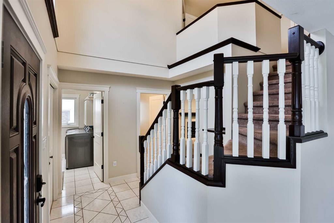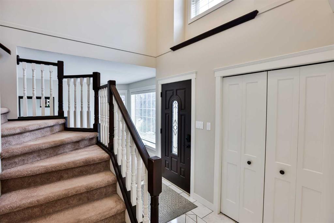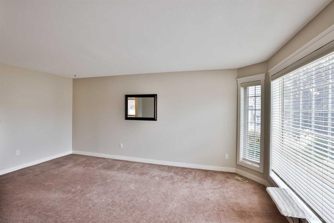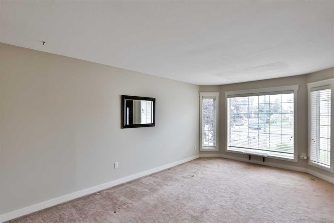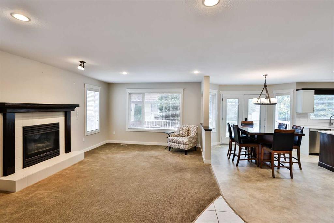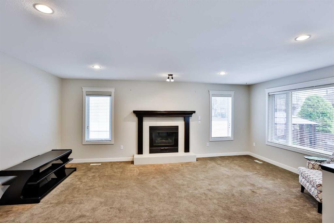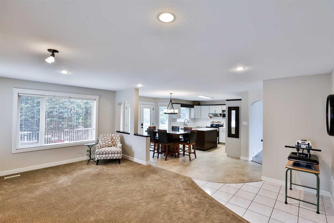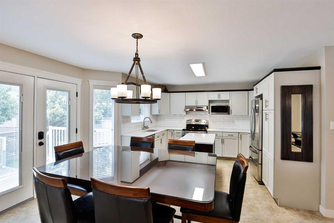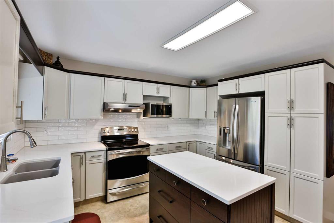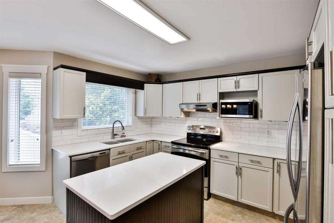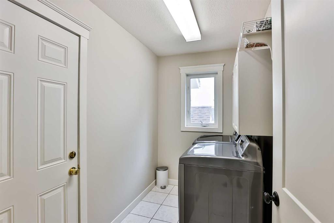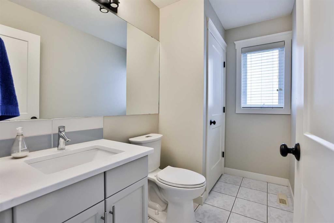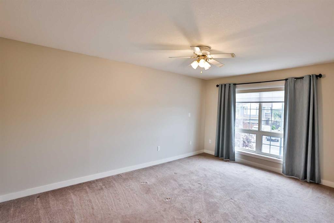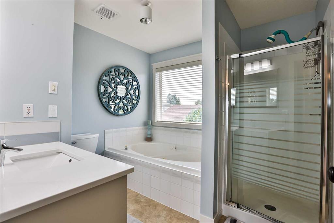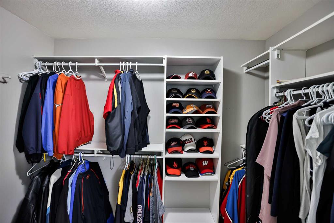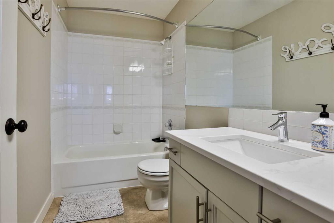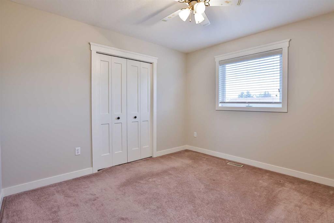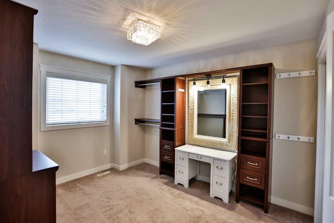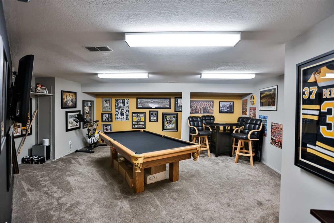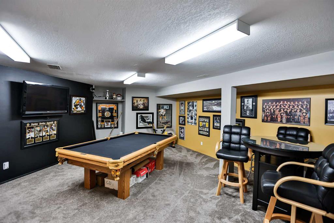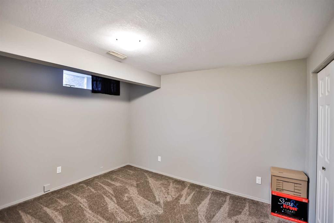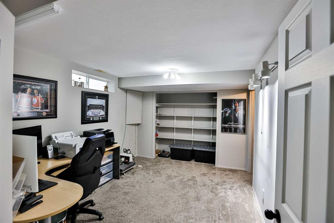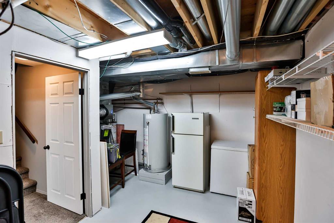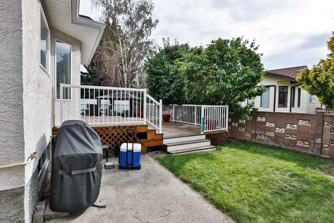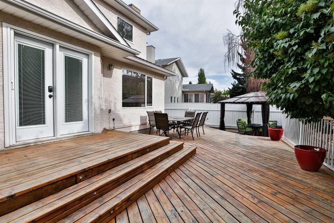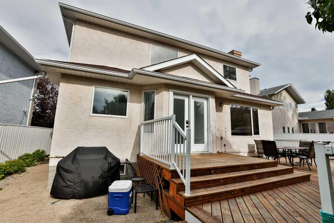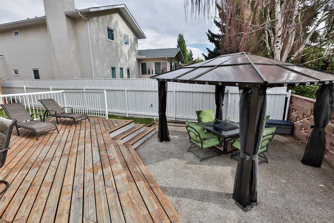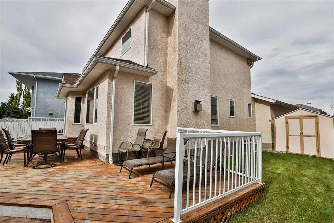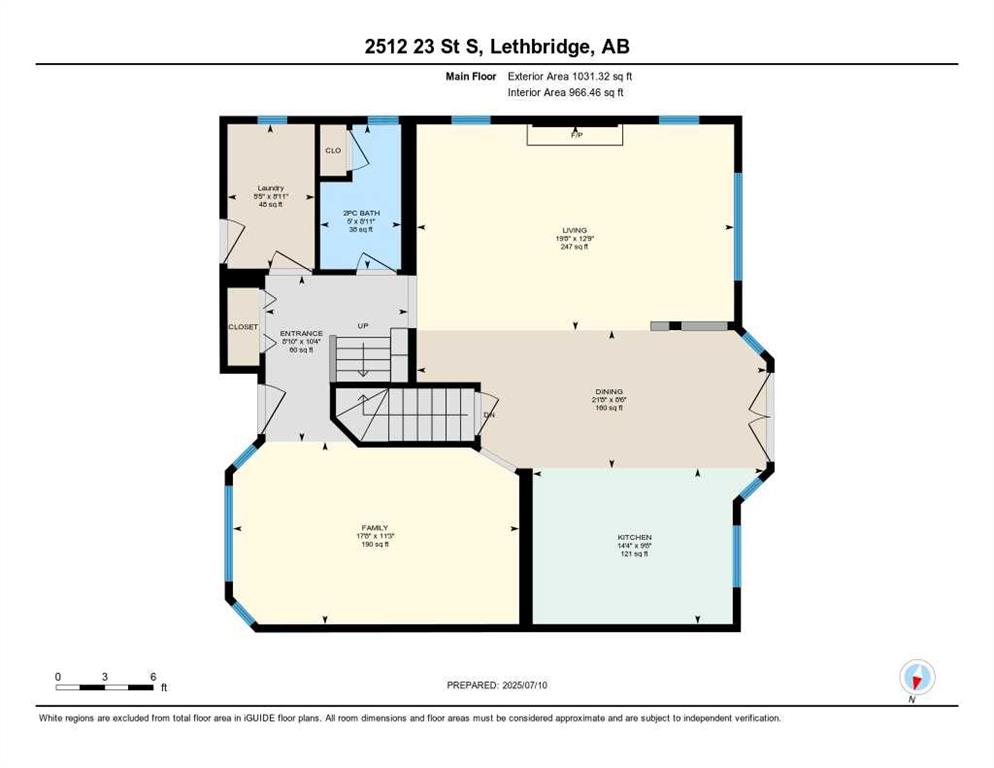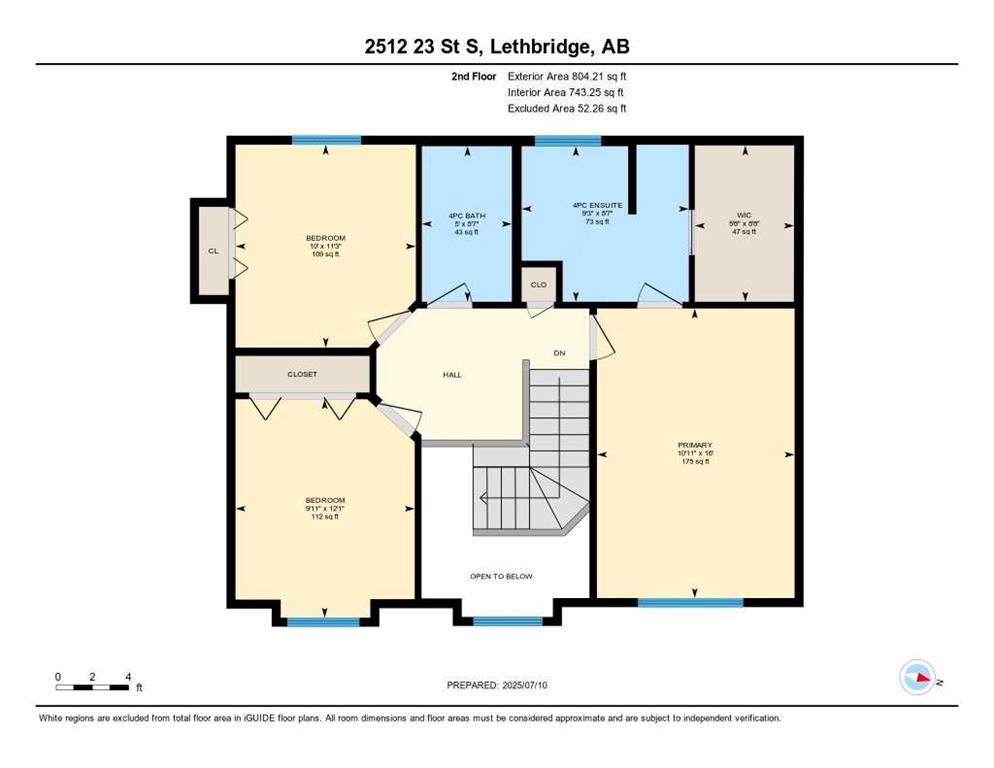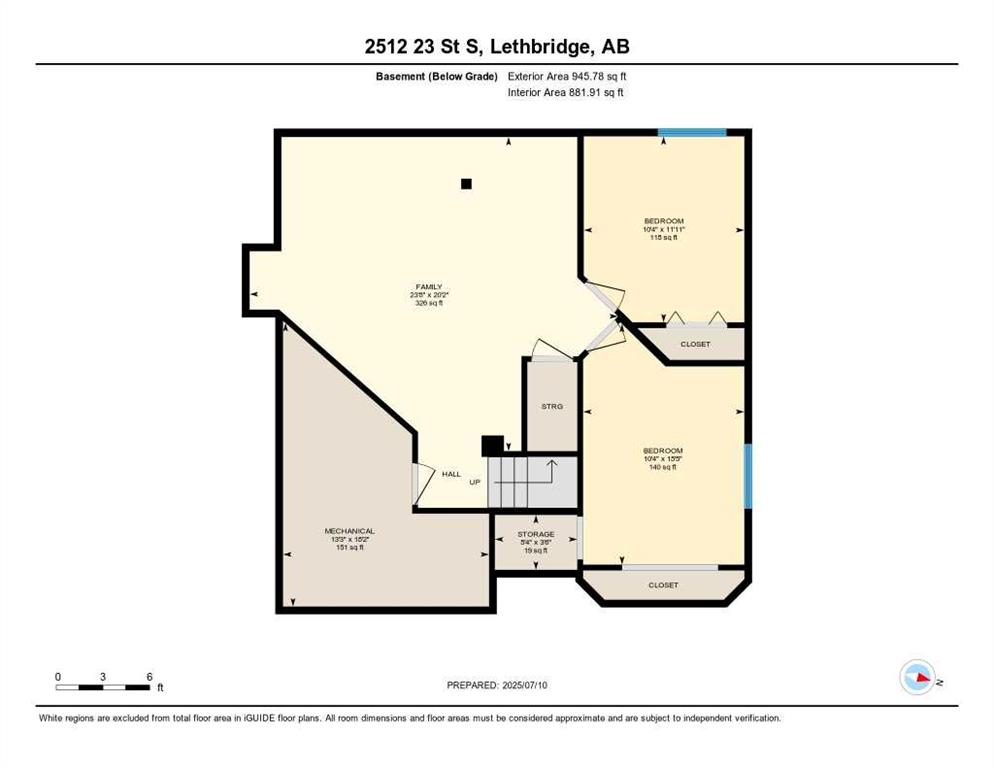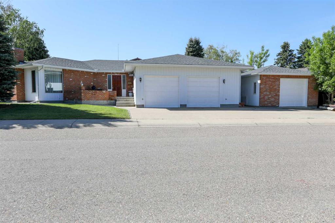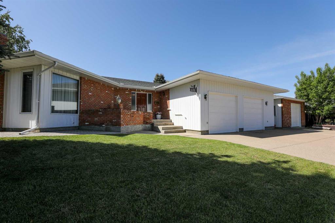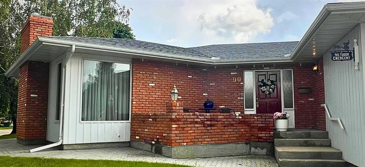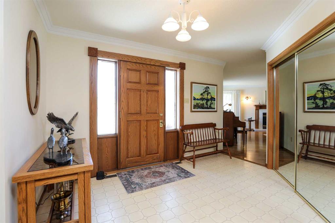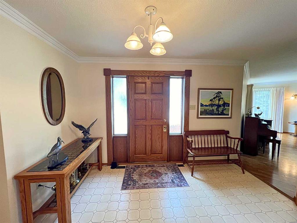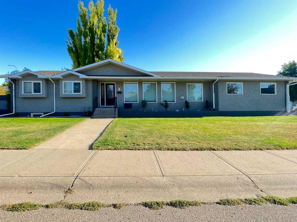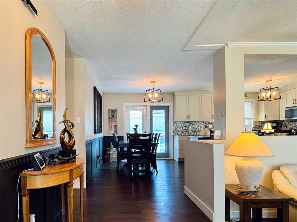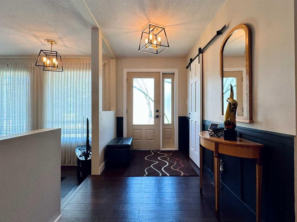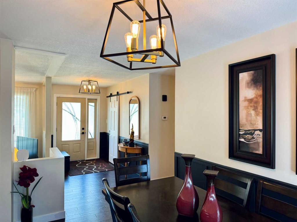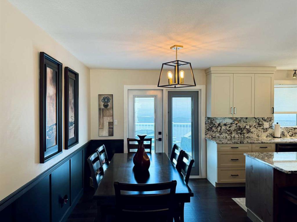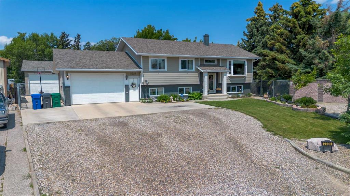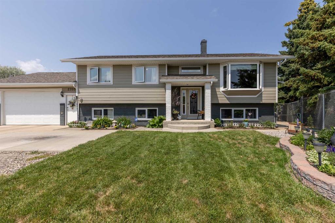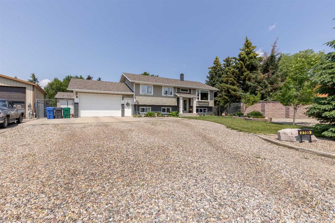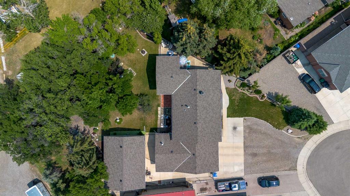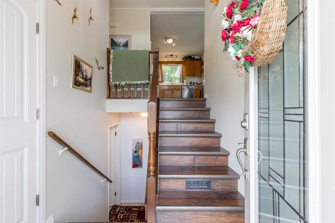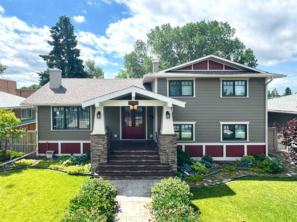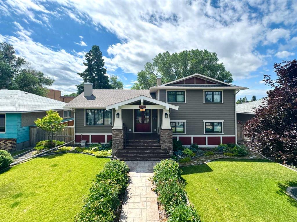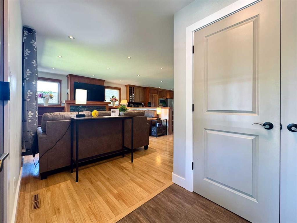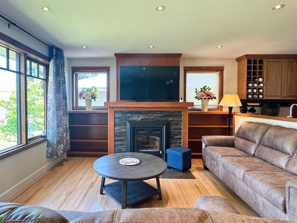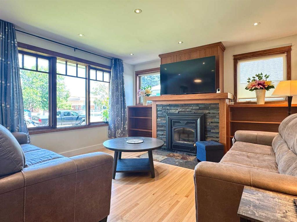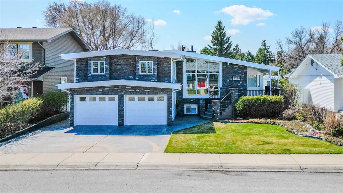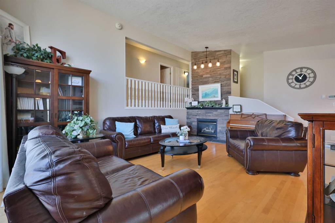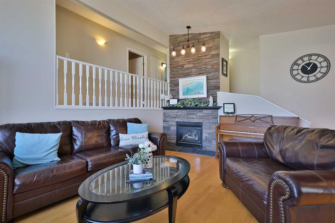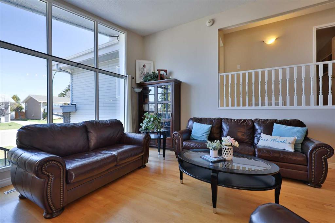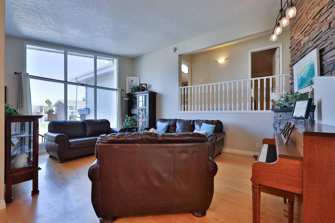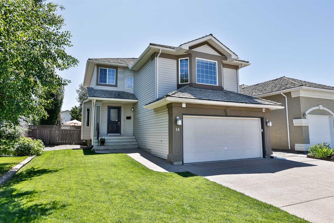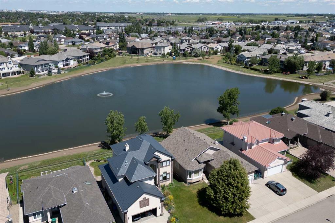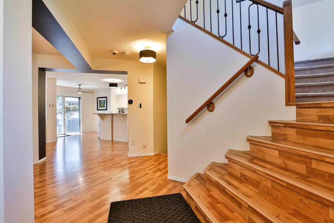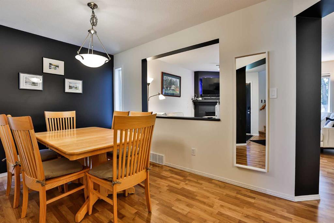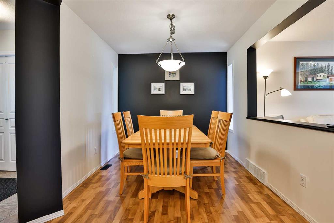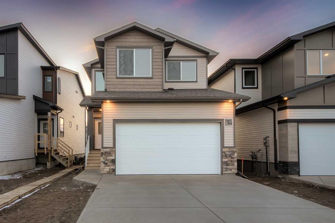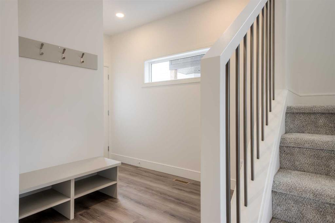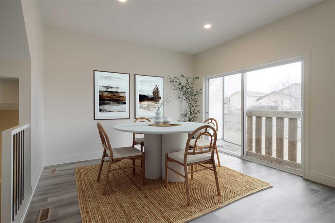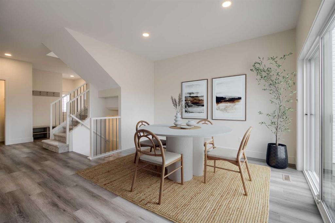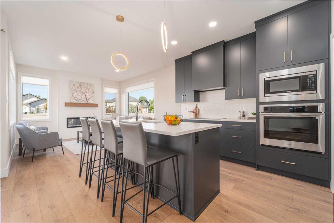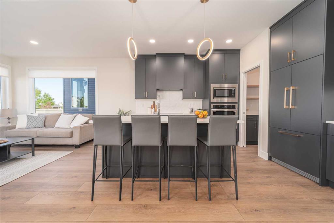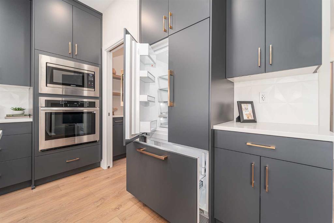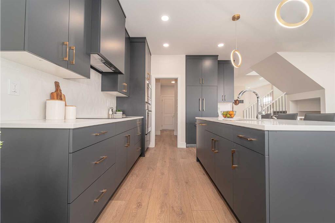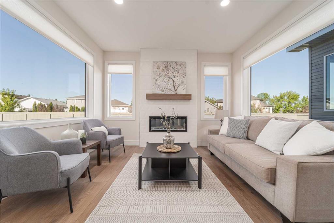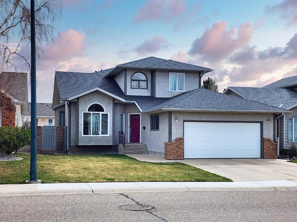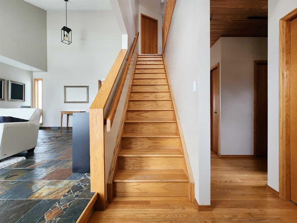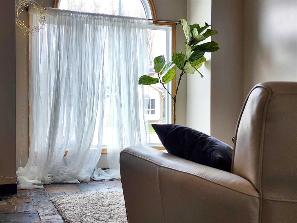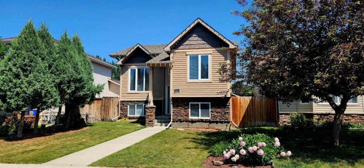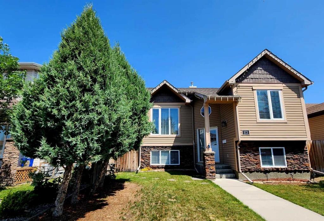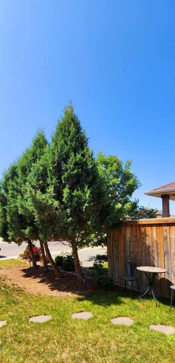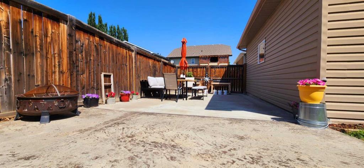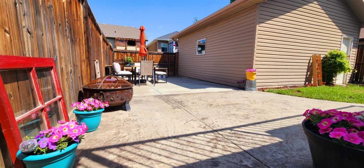2512 23 Street S
Lethbridge T1K 6K2
MLS® Number: A2238072
$ 595,000
5
BEDROOMS
2 + 1
BATHROOMS
1,836
SQUARE FEET
1995
YEAR BUILT
This 2 Story home is located in the desirable neighborhood of Tudor Estates. It is a two-story residence with five bedrooms and 2 1/2 bathrooms. Many updates have been made to the home, including a new roof installed in 2014, a new hot water tank in 2019, new quartz countertops, a backsplash, and freshly painted cabinets. Additionally, there are new doors, baseboards, and casing to provide a modern feel. The main floor features two large living spaces, perfect for large families to spread out or even to create a formal dining room. The living room at the back of the home comes with a gas fireplace. The main floor also includes a half bath and a laundry room. There is a large deck that extends wider than the width of the home across the back, along with a small concrete patio area complete with a gas line for your barbecue, a pergola, and a shed in the backyard. Underground sprinklers enhance the front and back yards. The second floor consists of three bedrooms, one of which has been converted into a walk-in closet but could easily be converted back into a bedroom. The primary bedroom is spacious and includes a fantastic ensuite bathroom featuring new quartz countertops, a soaker tub, and a three-foot shower, along with an adjoining walk-in closet. The basement is designed as a perfect man cave, and if your colors are black and yellow, your decor can match the walls and the sleek black pool table that will be left with the home. The basement also has a large mechanical room that is undeveloped, and there is a rough-in for a future bathroom, as well as two additional bedrooms. The garage is finished with an epoxy floor and equipped with an electric heater. You will love the location of this home, as it is tucked away in a quiet cul-de-sac, just minutes from all the action in the south!
| COMMUNITY | Tudor Estates |
| PROPERTY TYPE | Detached |
| BUILDING TYPE | House |
| STYLE | 2 Storey |
| YEAR BUILT | 1995 |
| SQUARE FOOTAGE | 1,836 |
| BEDROOMS | 5 |
| BATHROOMS | 3.00 |
| BASEMENT | Finished, Full |
| AMENITIES | |
| APPLIANCES | Central Air Conditioner, Dishwasher, Microwave, Range Hood, Refrigerator, Stove(s), Washer/Dryer, Window Coverings |
| COOLING | Central Air |
| FIREPLACE | Gas |
| FLOORING | Carpet, Laminate, Tile |
| HEATING | Forced Air, Natural Gas |
| LAUNDRY | Laundry Room, Main Level |
| LOT FEATURES | Back Yard, Few Trees, Front Yard, Lawn, Street Lighting, Underground Sprinklers |
| PARKING | Double Garage Attached |
| RESTRICTIONS | None Known |
| ROOF | Asphalt Shingle |
| TITLE | Fee Simple |
| BROKER | RE/MAX REAL ESTATE - LETHBRIDGE |
| ROOMS | DIMENSIONS (m) | LEVEL |
|---|---|---|
| Bedroom | 10`4" x 11`11" | Basement |
| Bedroom | 10`4" x 15`5" | Basement |
| Family Room | 23`8" x 20`2" | Basement |
| Furnace/Utility Room | 13`3" x 18`2" | Basement |
| Storage | 5`4" x 3`6" | Basement |
| 2pc Bathroom | 8`11" x 5`0" | Main |
| Dining Room | 8`6" x 21`8" | Main |
| Entrance | 10`4" x 8`10" | Main |
| Family Room | 11`2" x 17`7" | Main |
| Kitchen | 9`8" x 14`4" | Main |
| Laundry | 8`11" x 5`5" | Main |
| Living Room | 12`9" x 19`8" | Main |
| 4pc Bathroom | 5`0" x 8`7" | Upper |
| 4pc Ensuite bath | 9`3" x 8`7" | Upper |
| Bedroom | 9`11" x 12`1" | Upper |
| Bedroom | 10`0" x 11`3" | Upper |
| Bedroom - Primary | 10`11" x 16`0" | Upper |
| Walk-In Closet | 5`6" x 8`8" | Upper |

