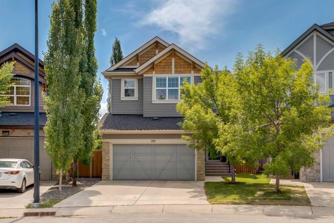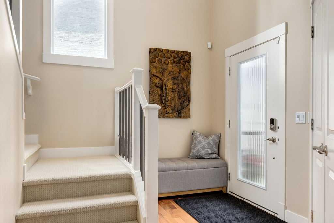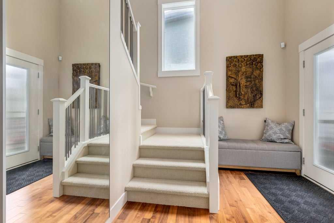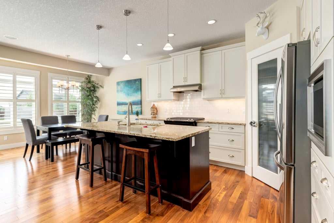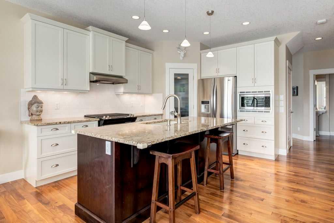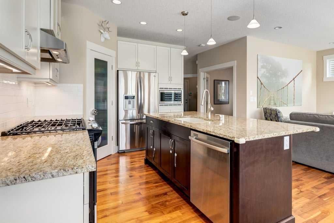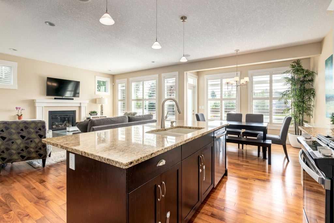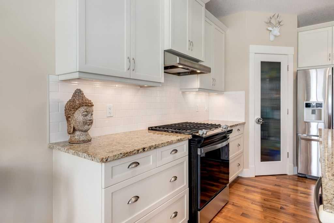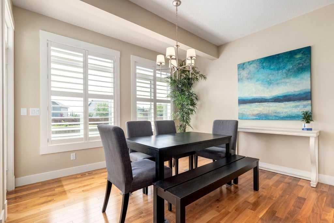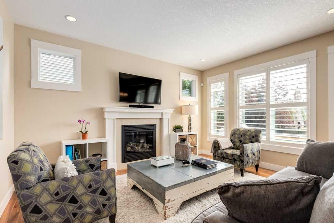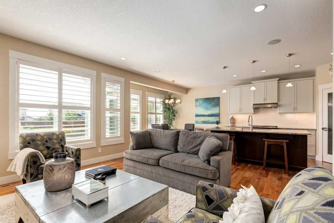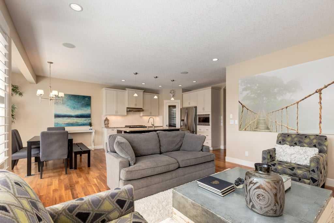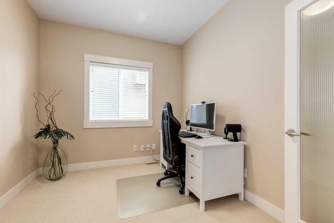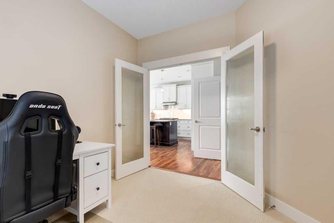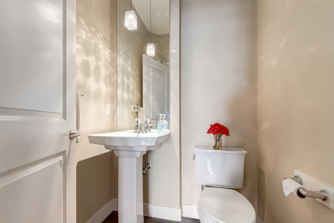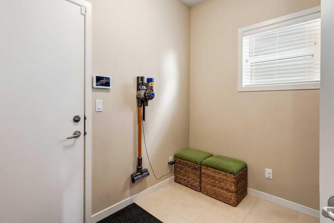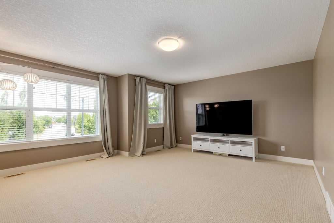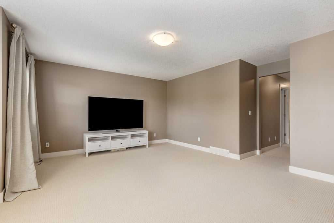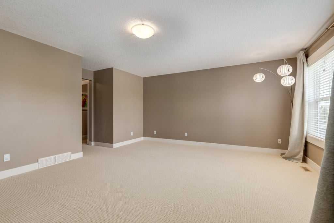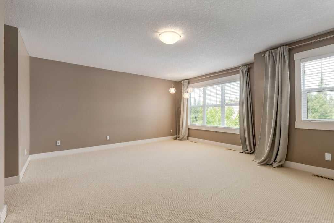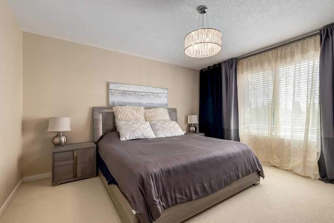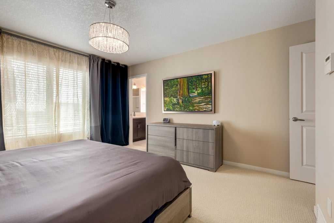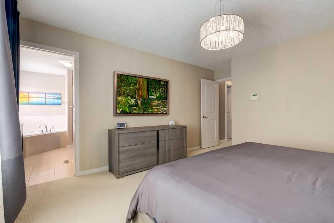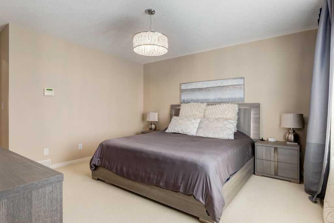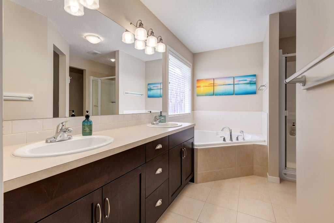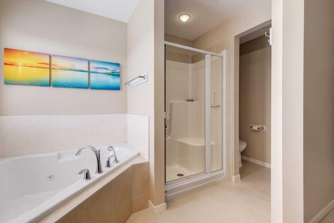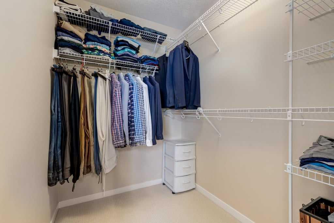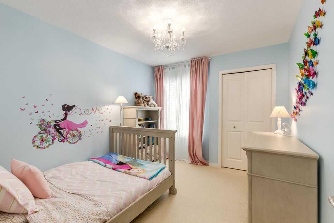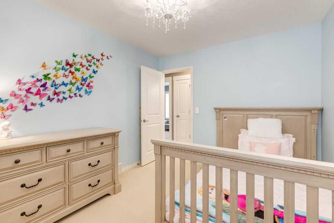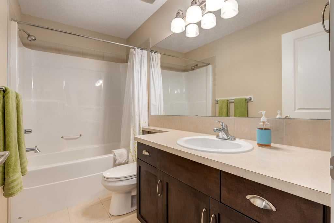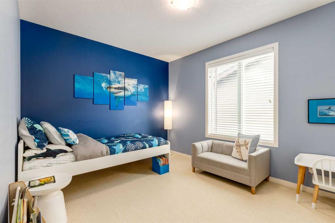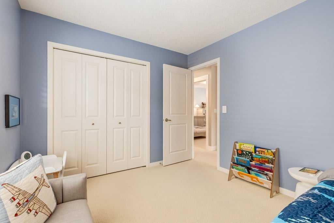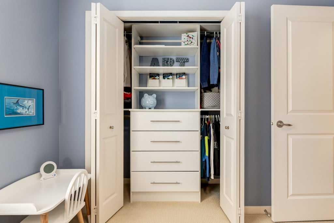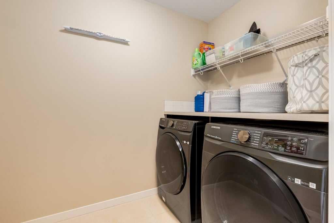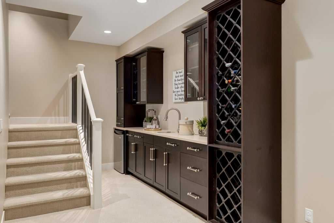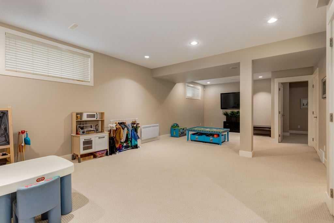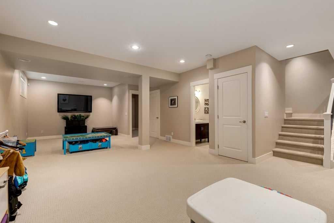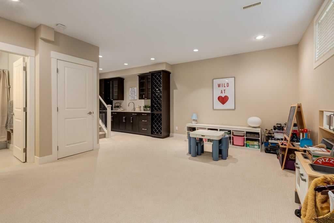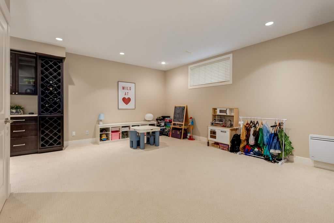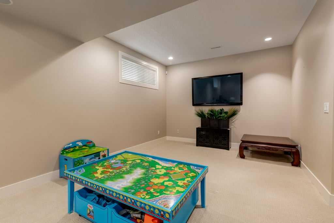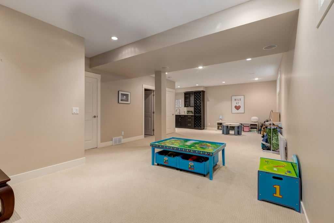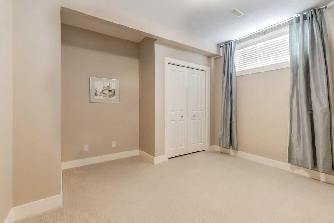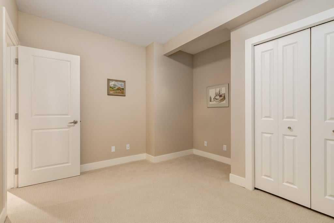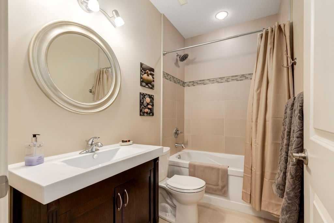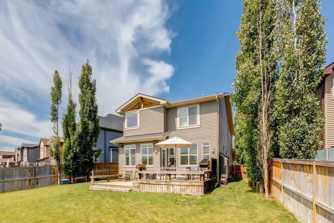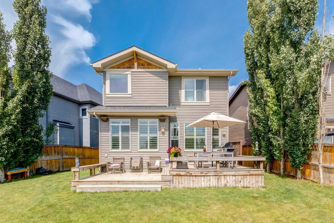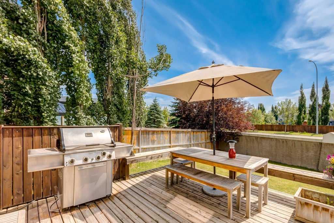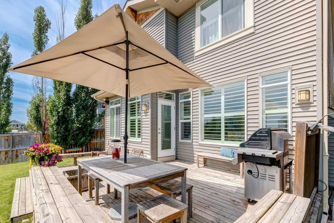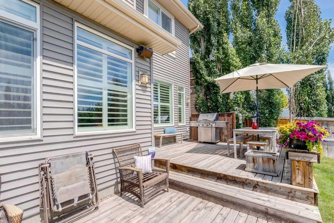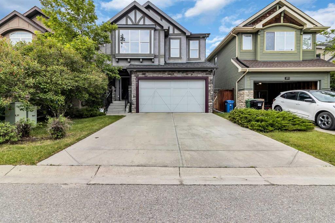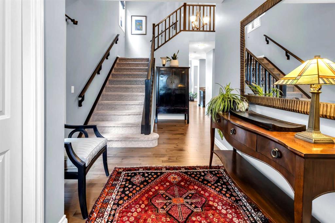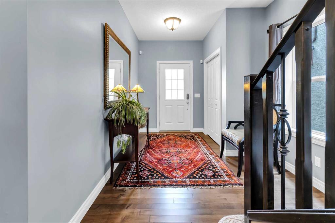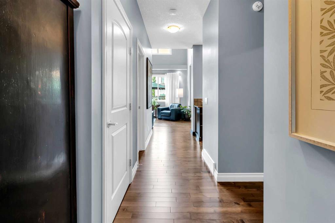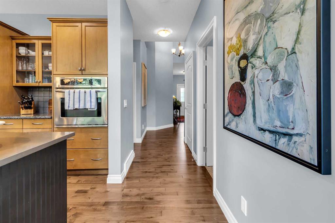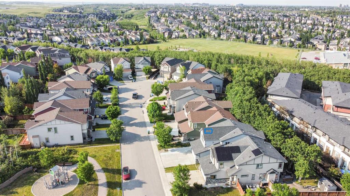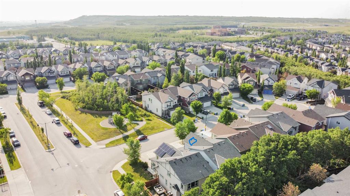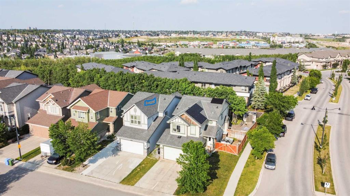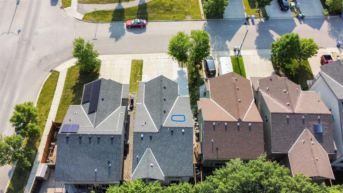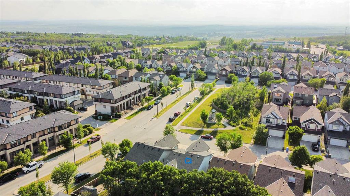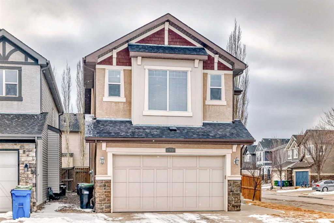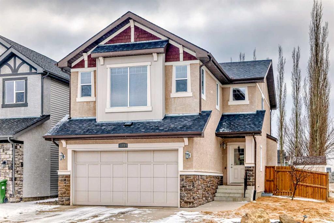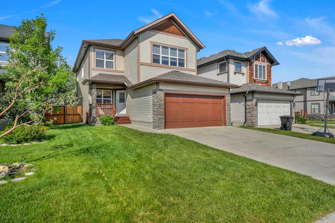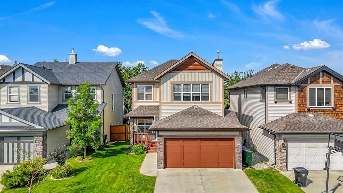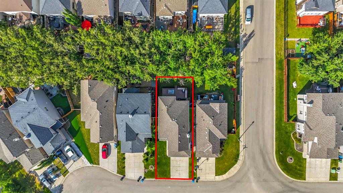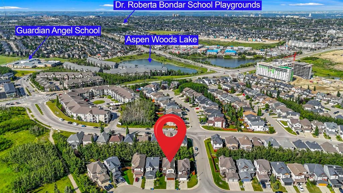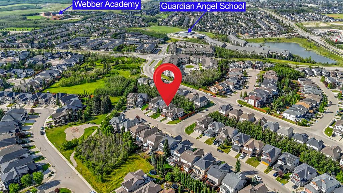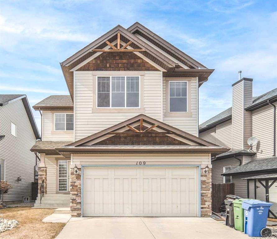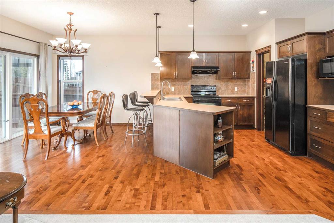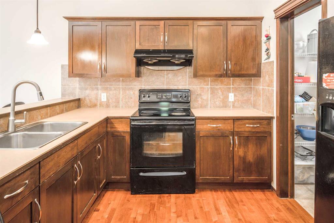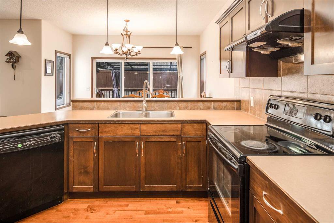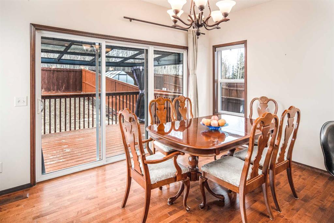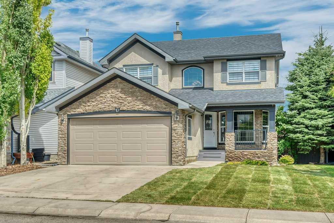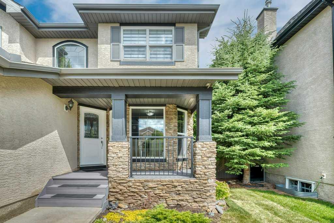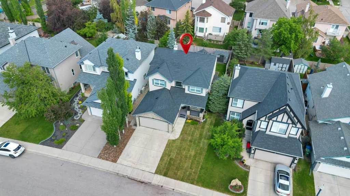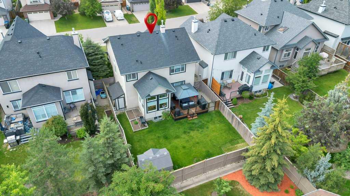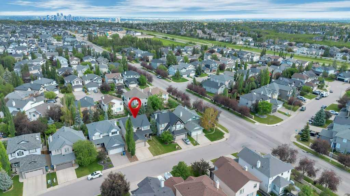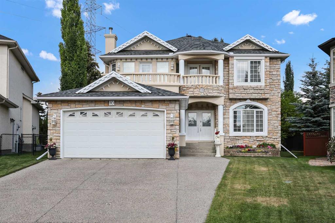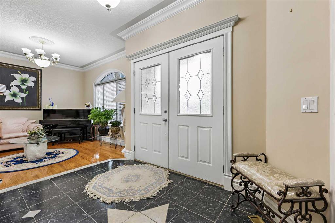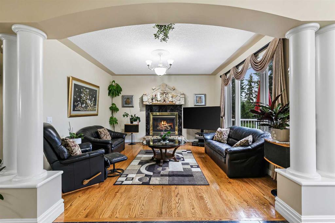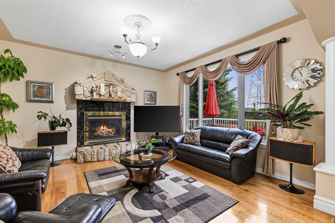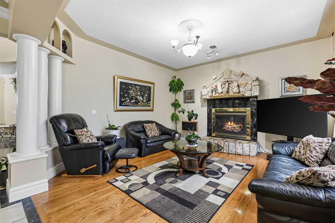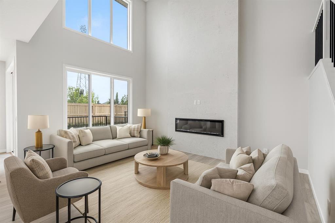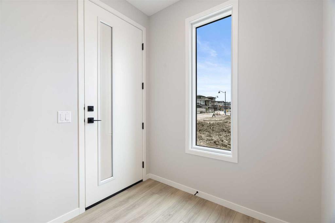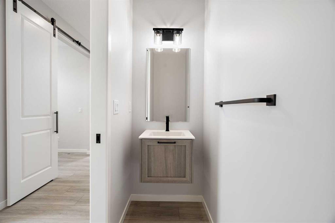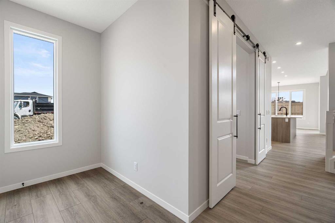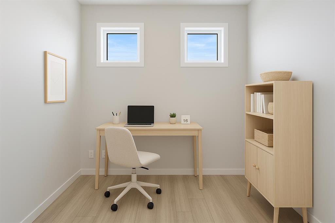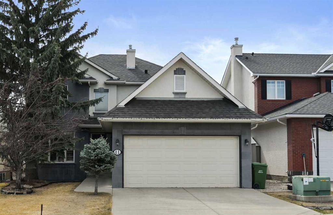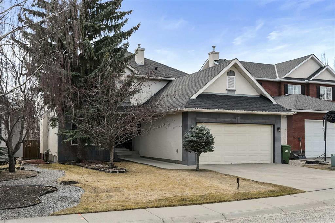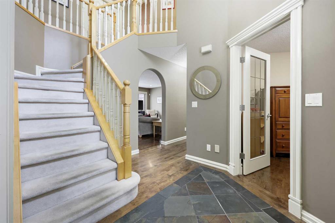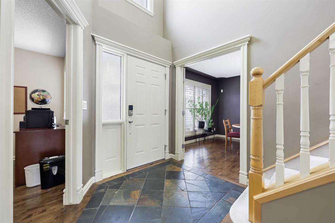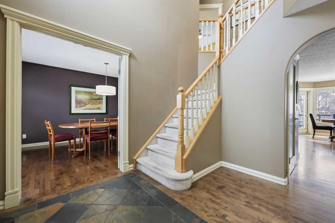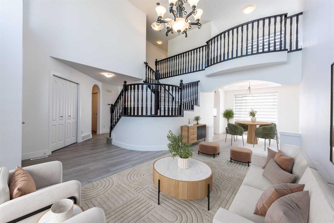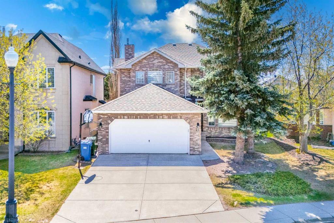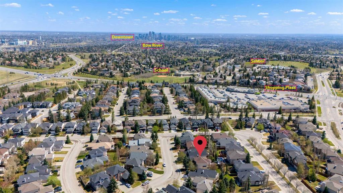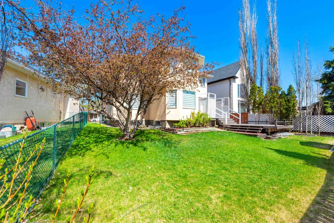252 Aspen Hills Close SW
Calgary T3H 0C8
MLS® Number: A2240176
$ 899,900
4
BEDROOMS
3 + 1
BATHROOMS
2009
YEAR BUILT
Located on a quiet cul-de-sac in one of Aspen’s most desirable pockets, this fully finished Morrison-built home offers the ideal mix of upscale finishes, smart design, and a rare oversized south-facing pie lot that delivers sunshine and space in spades. Inside, the two-storey foyer makes a strong first impression and opens to a bright, open-concept main floor wrapped in walnut hardwood and filled with natural light. The living area features a gas fireplace and oversized windows, while the kitchen is dialed in with granite countertops, stainless steel appliances, a walk-in pantry, and recent upgrades like a brand new gas range and modern faucet. The dining area leads directly to a tiered back deck with a gas BBQ hookup, creating a seamless indoor-outdoor flow perfect for summer evenings. The main-floor office is perfect for remote work or study, complete with Telus Optik fibre hardwired in—fast, reliable, and ready for whatever your day throws at you. Upstairs, the primary suite is a true retreat, offering a jetted soaker tub, glass shower, double vanity, and a spacious layout built for comfort. Two more generously sized bedrooms, a large bonus room, and an upper laundry room with a new Samsung washer and dryer round out the level. Sound-insulated bedrooms ensure peace and privacy throughout. Downstairs, the fully developed basement is designed for both function and fun. You’ll find 9-foot ceilings, a fourth bedroom, and a luxurious three-piece bath with heated tile floors and a digital wall-mounted control system. The space also features a custom wet bar with wine storage and a built-in mini fridge, a 65" wall-mounted Panasonic Viera TV, built-in ceiling speakers, and an additional wall-mounted radiant heating system to keep things warm and cozy year-round. Mechanically, this home is rock solid with a new water tank, furnace serviced annually, ducts recently cleaned, Kinetico water softener, Nest Protect fire/CO detectors, and a full wireless security system. The garage is heated, and the entire home is wired for sound—including speakers on the back deck. All this, plus a location that puts you just minutes from the LRT, top-rated schools, Aspen Landing, and offers quick access to Stoney Trail. Homes with this lot, layout, and level of care don’t hit the market often. Come take a look—you’ll see the difference.
| COMMUNITY | Aspen Woods |
| PROPERTY TYPE | Detached |
| BUILDING TYPE | House |
| STYLE | 2 Storey |
| YEAR BUILT | 2009 |
| SQUARE FOOTAGE | 2,116 |
| BEDROOMS | 4 |
| BATHROOMS | 4.00 |
| BASEMENT | Finished, Full |
| AMENITIES | |
| APPLIANCES | Bar Fridge, Dishwasher, Garage Control(s), Gas Stove, Humidifier, Microwave, Range Hood, Refrigerator, Washer/Dryer, Window Coverings |
| COOLING | None |
| FIREPLACE | Gas |
| FLOORING | Carpet, Ceramic Tile, Hardwood |
| HEATING | Forced Air, Natural Gas |
| LAUNDRY | Laundry Room, Upper Level |
| LOT FEATURES | Back Yard, Cul-De-Sac, Landscaped, Lawn, Pie Shaped Lot |
| PARKING | Double Garage Attached |
| RESTRICTIONS | Restrictive Covenant, Utility Right Of Way |
| ROOF | Asphalt Shingle |
| TITLE | Fee Simple |
| BROKER | eXp Realty |
| ROOMS | DIMENSIONS (m) | LEVEL |
|---|---|---|
| Family Room | 32`0" x 15`0" | Lower |
| Other | 12`0" x 4`0" | Lower |
| Bedroom | 12`0" x 11`0" | Lower |
| 4pc Bathroom | 8`5" x 4`11" | Lower |
| Storage | 10`0" x 5`0" | Lower |
| Furnace/Utility Room | 9`0" x 8`0" | Lower |
| 5pc Ensuite bath | 12`6" x 11`7" | Main |
| Entrance | 9`0" x 7`0" | Main |
| Den | 10`5" x 9`1" | Main |
| Living Room | 15`0" x 13`0" | Main |
| Dining Room | 11`11" x 10`11" | Main |
| Kitchen | 12`11" x 9`11" | Main |
| Pantry | 4`0" x 4`0" | Main |
| Mud Room | 8`11" x 7`11" | Main |
| 2pc Bathroom | 4`11" x 4`11" | Main |
| Bonus Room | 17`11" x 15`6" | Upper |
| Bedroom - Primary | 14`11" x 12`11" | Upper |
| Walk-In Closet | 7`4" x 5`6" | Upper |
| Bedroom | 11`7" x 9`5" | Upper |
| Bedroom | 11`5" x 9`7" | Upper |
| 4pc Bathroom | 9`6" x 4`11" | Upper |
| Laundry | 8`5" x 5`4" | Upper |

