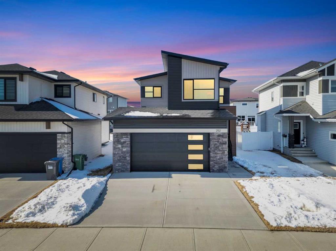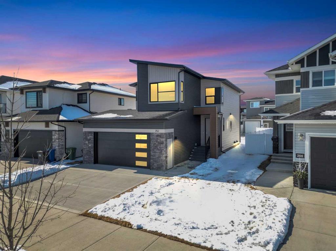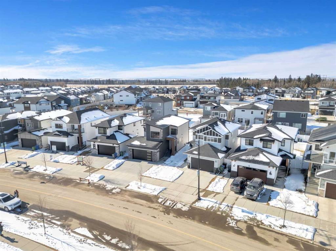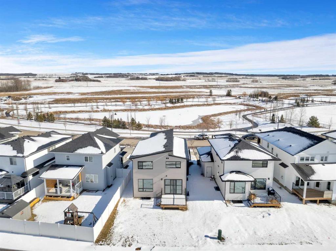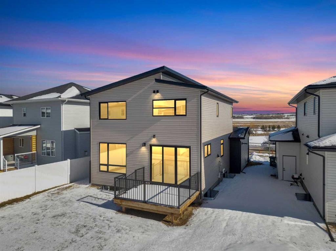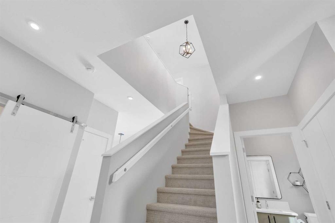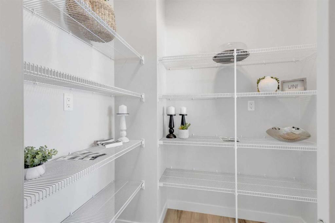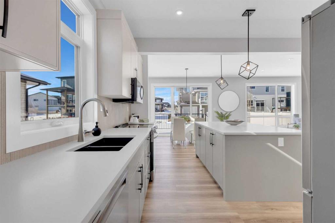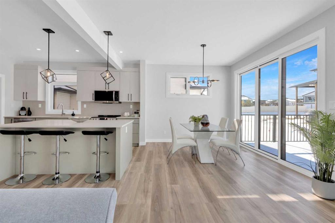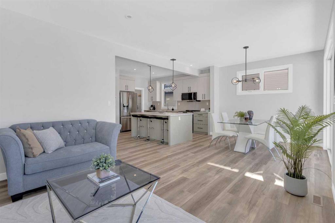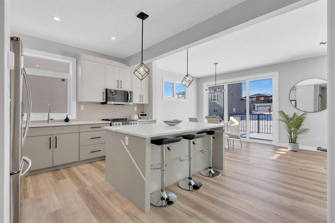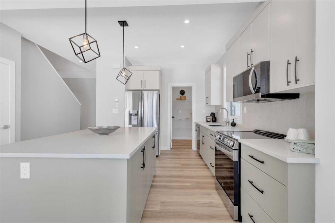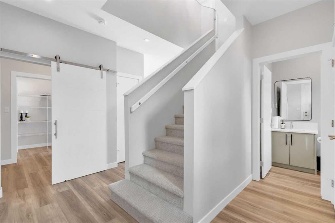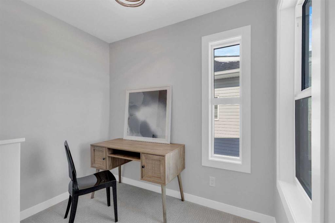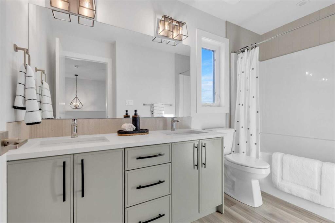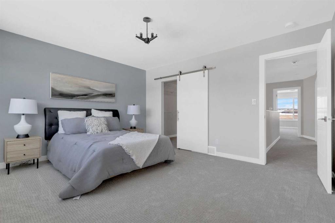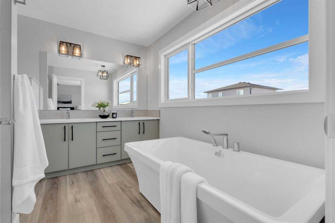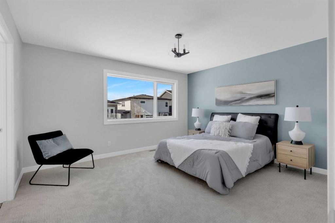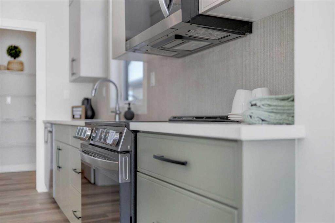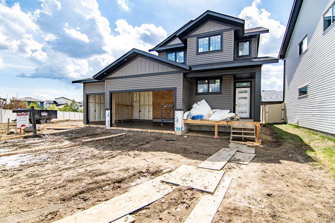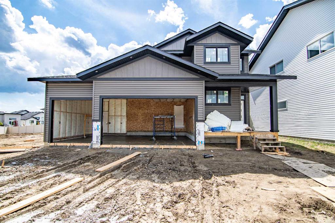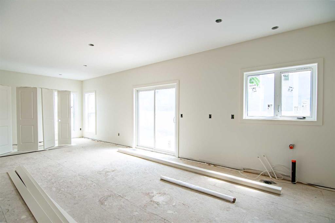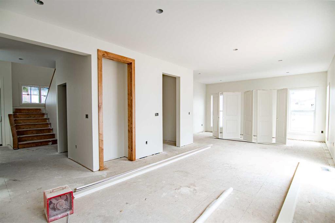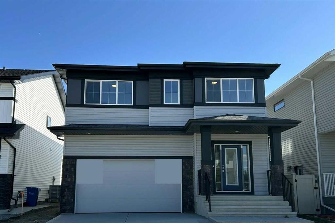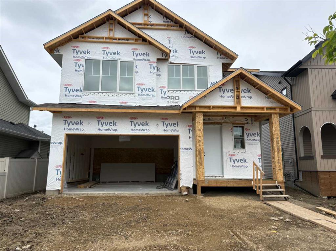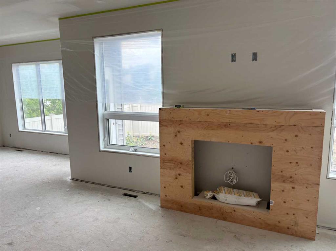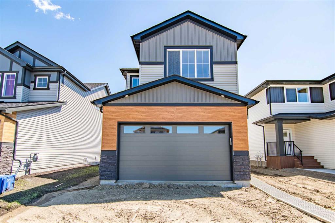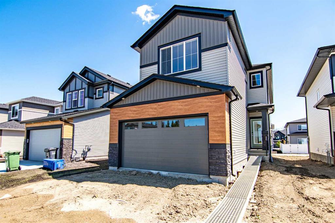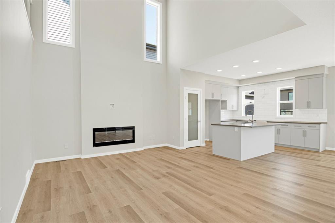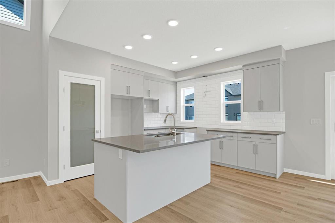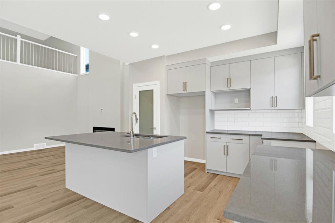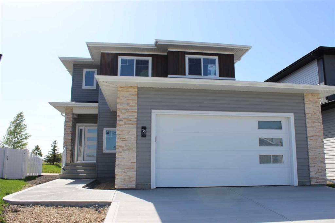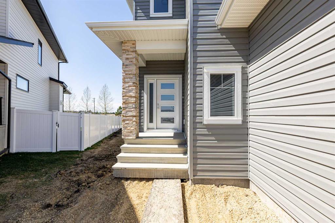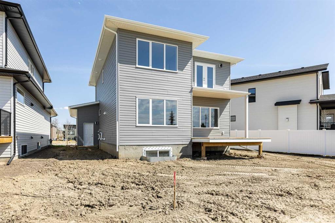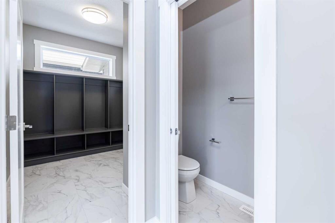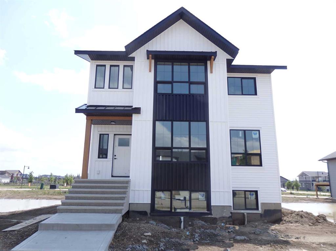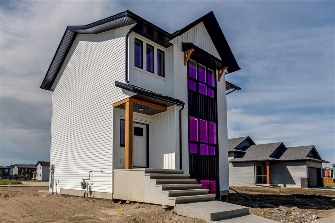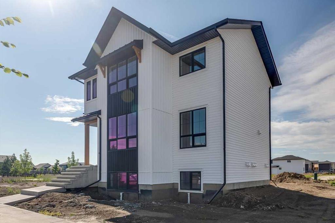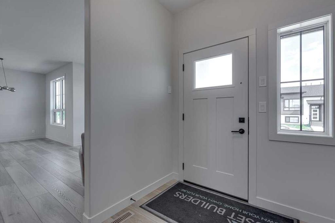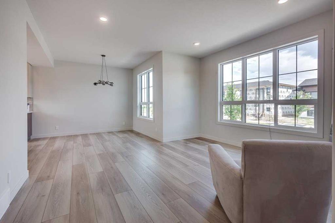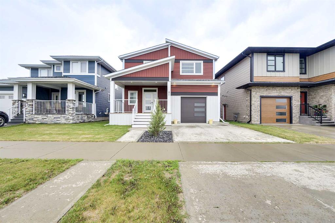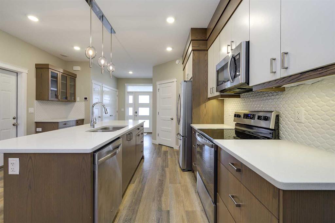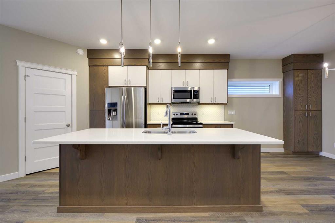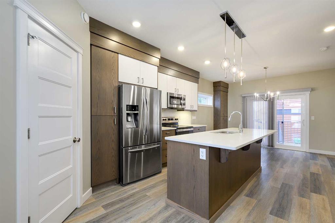252 Emerald Drive
Red Deer T4P 3E2
MLS® Number: A2219822
$ 624,800
3
BEDROOMS
2 + 1
BATHROOMS
1,740
SQUARE FEET
2024
YEAR BUILT
Click brochure link for more details. Modern Family Living in Evergreen – 252 Emerald Drive, Red Deer. Welcome to this beautifully crafted 3-bedroom, 2.5-bath home by Mason Martin Homes, located in the heart of Evergreen — one of Red Deer’s most sought-after communities. With 1,740 sq. ft. of thoughtfully designed living space, this home offers the perfect blend of comfort, style, and practicality for growing families. The main floor features an open-concept layout anchored by a warm, earthy-toned kitchen complete with a Concretto Quartz island, walk-through pantry, stainless steel appliances, and full-height tile backsplash. Oversized windows throughout the home invite in abundant natural light, enhancing the calm, welcoming feel of each space. 8-foot patio doors off the dining area lead to a generous backyard and spacious deck — ideal for entertaining or simply enjoying the outdoors. Accompanied with back-lane access. Upstairs, the layout includes a serene primary bedroom with a private ensuite, two additional bedrooms, a flexible den/flex area, and convenient second-floor laundry — perfect for busy households. Directly across from a tranquil wildlife reserve and pond, and surrounded by picturesque walking paths, this home offers a peaceful, nature-connected setting just minutes from all the essentials. Additional highlights include: • Oversized 25x23 attached garage with tall ceilings and added workshop space • Unfinished basement with 9’ ceilings — a bright, open canvas ready for your future development plans • Premium finishes including quartz countertops and vinyl plank flooring • Double vanities in upstairs bathrooms with modern fixtures • Strong curb appeal with stone accents and contemporary architectural details • Quiet street in a family-friendly neighborhood A perfect blend of thoughtful design and everyday comfort — this is a home you’ll love for years to come.
| COMMUNITY | Evergreen |
| PROPERTY TYPE | Detached |
| BUILDING TYPE | House |
| STYLE | 2 Storey |
| YEAR BUILT | 2024 |
| SQUARE FOOTAGE | 1,740 |
| BEDROOMS | 3 |
| BATHROOMS | 3.00 |
| BASEMENT | Full, Unfinished |
| AMENITIES | |
| APPLIANCES | See Remarks |
| COOLING | None |
| FIREPLACE | Electric |
| FLOORING | Vinyl Plank |
| HEATING | Forced Air |
| LAUNDRY | Upper Level |
| LOT FEATURES | Back Lane, Creek/River/Stream/Pond |
| PARKING | Double Garage Attached |
| RESTRICTIONS | Call Lister |
| ROOF | Asphalt Shingle |
| TITLE | Fee Simple |
| BROKER | Honestdoor Inc. |
| ROOMS | DIMENSIONS (m) | LEVEL |
|---|---|---|
| Mud Room | 5`10" x 6`0" | Main |
| 2pc Bathroom | 0`0" x 0`0" | Main |
| Kitchen | 11`0" x 13`0" | Main |
| Dining Room | 11`4" x 10`6" | Main |
| Living Room | 13`8" x 12`6" | Main |
| Bedroom - Primary | 14`2" x 12`8" | Upper |
| 5pc Ensuite bath | 0`0" x 0`0" | Upper |
| 5pc Bathroom | 0`0" x 0`0" | Upper |
| Laundry | 5`2" x 7`4" | Upper |
| Office | 5`7" x 8`2" | Upper |
| Bedroom | 11`0" x 10`8" | Upper |
| Bedroom | 10`6" x 11`0" | Upper |

