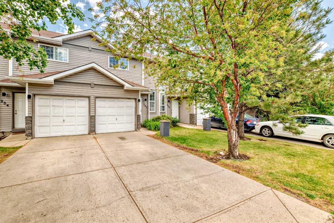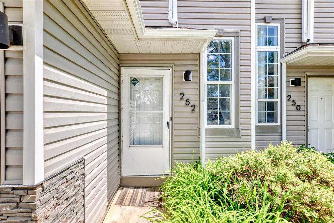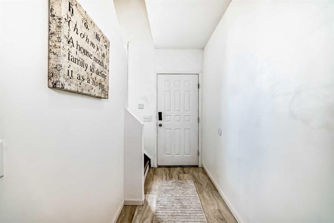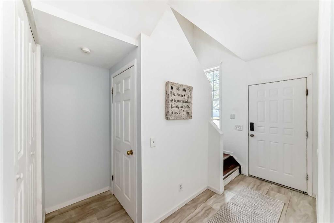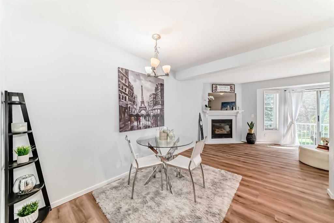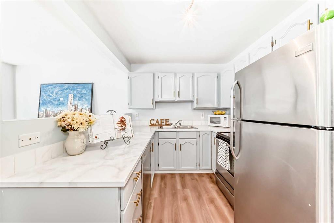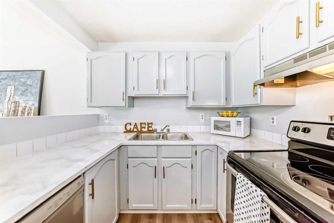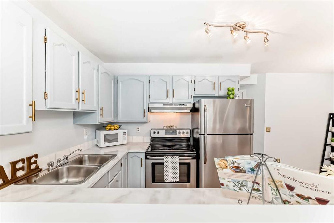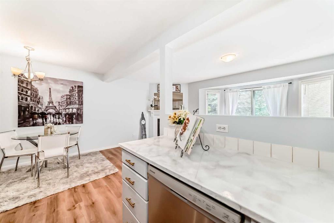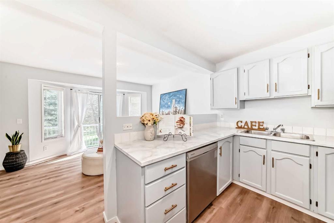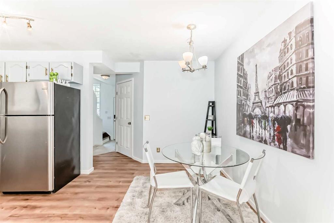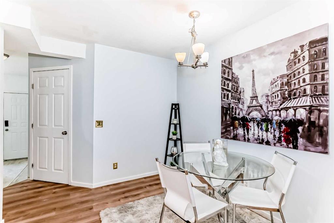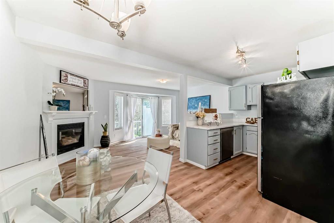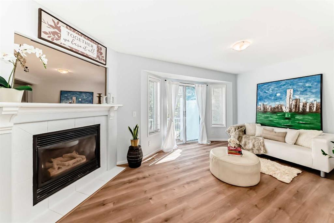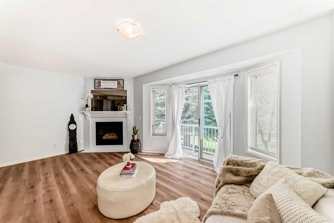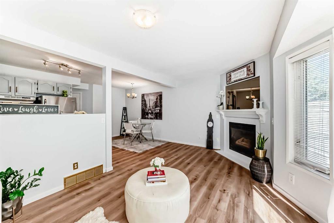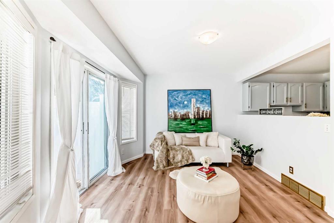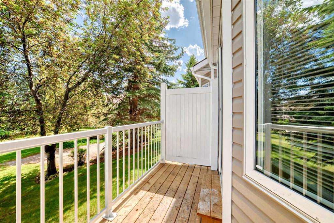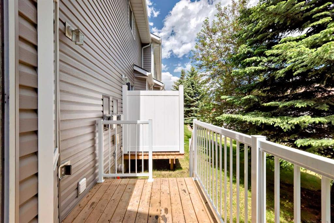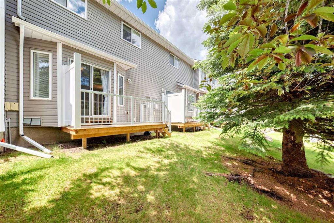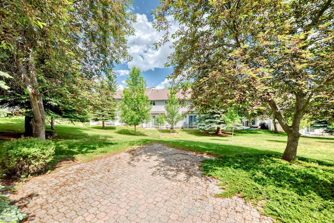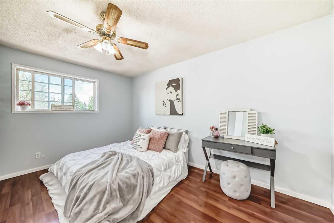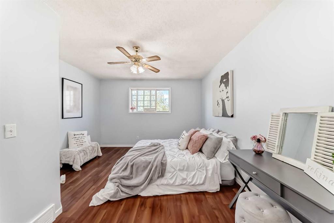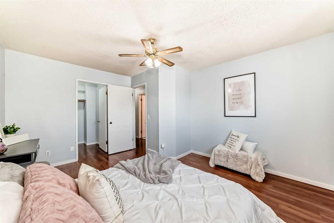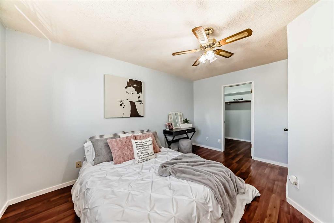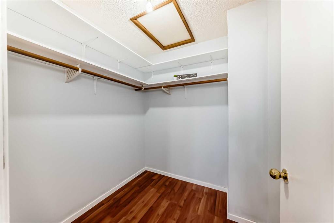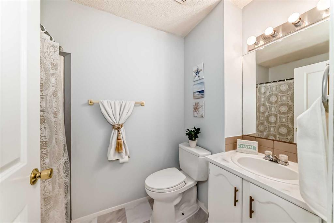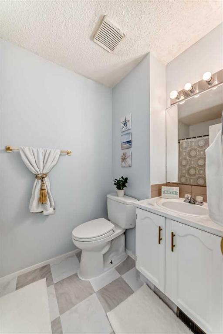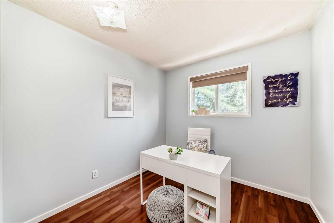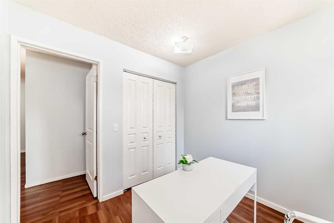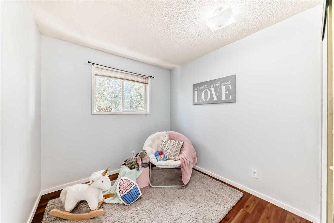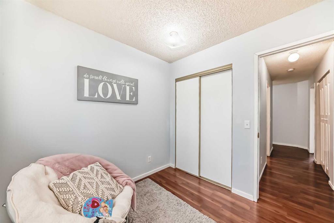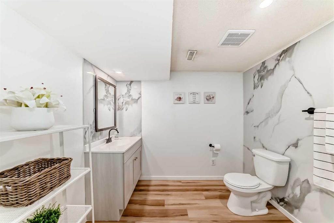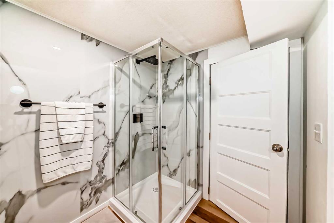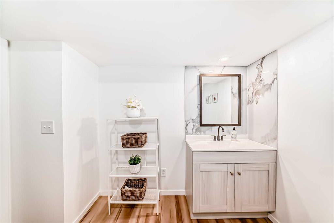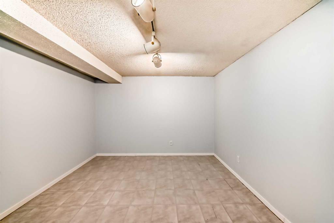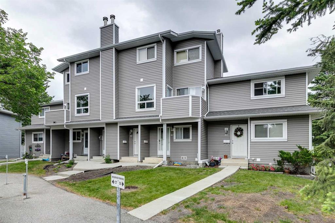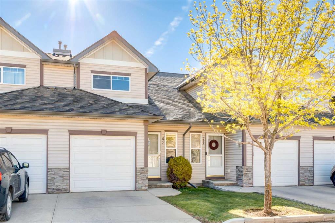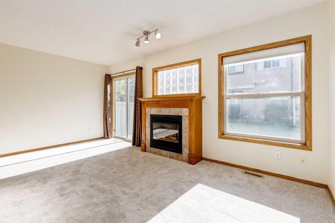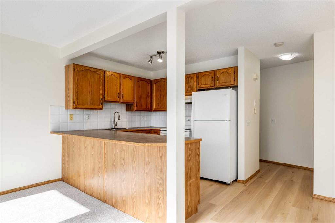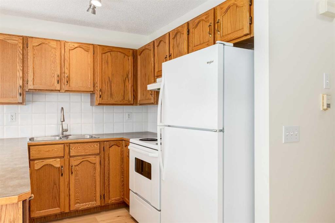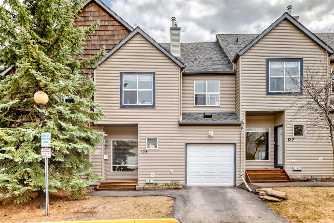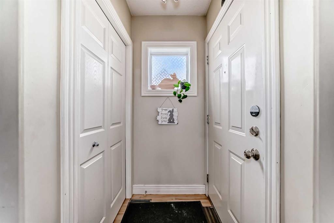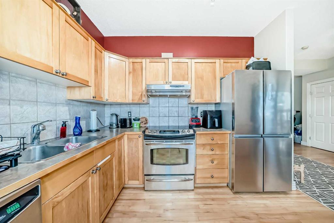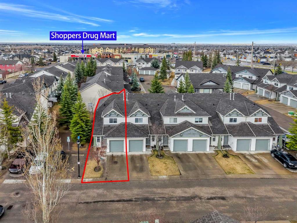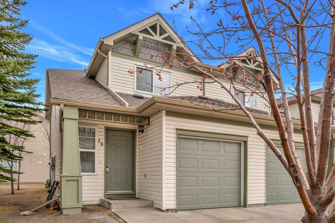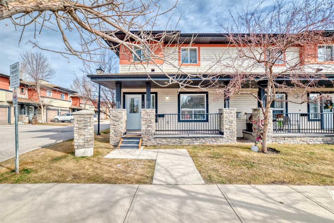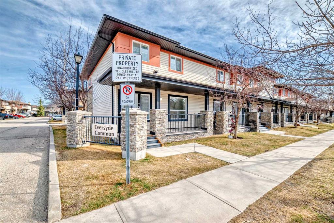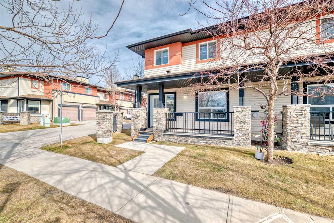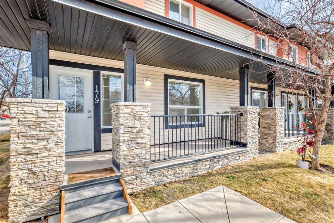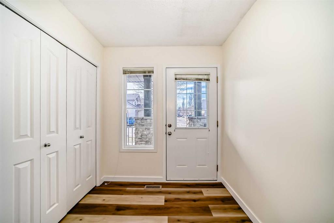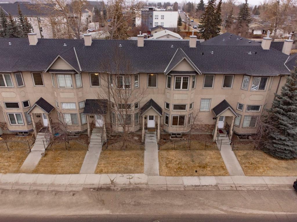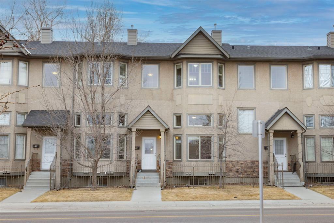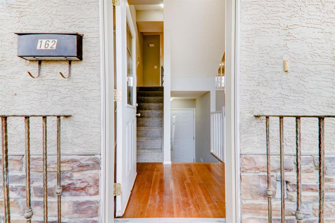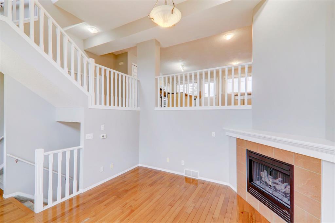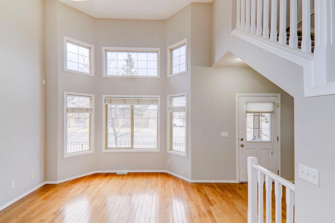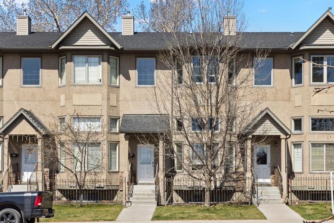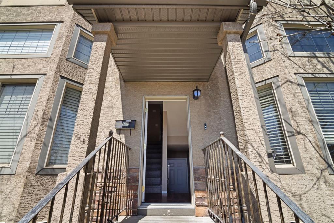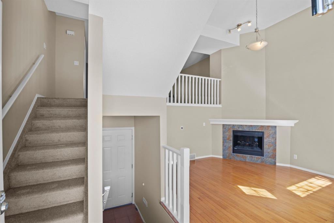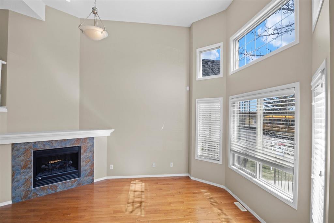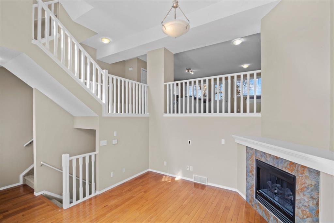252 Shawinigan Drive SW
Calgary T2Y3B4
MLS® Number: A2231161
$ 408,888
3
BEDROOMS
2 + 0
BATHROOMS
1,123
SQUARE FEET
1993
YEAR BUILT
COMFORT, STYLE AND CONVENIENCE! Welcome to this beautifully maintained 2-storey townhouse nestled in the vibrant community of SHAWNESSY. This bright 1123 sq ft home offers a warm and inviting atmosphere from the moment you step inside. Starting upstairs is a spacious master bedroom with a large walk-in closet that gives plenty of room for all your wardrobe plus more, and a full bath just steps away. With 2 additional bedrooms you have options. You can set-up your home office for that privacy you need from any outside noise, and your 3rd bedroom, it can be anything you want and anything you need. On the main level is a bright living area to gather, eat and enjoy. Your kitchen is cozy and centrally located between your dining and living space so that while you prepare dinner for your family, you don't miss out while kids are doing their homework or just unwinding by your fireplace. Outside your deck doors is a courtyard bonus area for anyone in your neighborhood. To complete this wonderful home is a newly added full bath in the fully developed basement that can be a bonus space for any member of the family. This home can perfectly be suited for busy families, working professionals or savvy investors, this property is so ideal its just minutes away from everything. There's schools, shopping centers, transit, coffee shops and minutes from Fish Creek park to enjoy all that nature has to offer. Enjoy LOW CONDO FEES, while still having your private space and your own attached garage that you will appreciate most in the winter seasons. Don't miss this opportunity to own a move-in ready home in a PRIME LOCATION!! Book your private showing today. ***RPR has been ordered***
| COMMUNITY | Shawnessy |
| PROPERTY TYPE | Row/Townhouse |
| BUILDING TYPE | Five Plus |
| STYLE | 2 Storey |
| YEAR BUILT | 1993 |
| SQUARE FOOTAGE | 1,123 |
| BEDROOMS | 3 |
| BATHROOMS | 2.00 |
| BASEMENT | Finished, Full |
| AMENITIES | |
| APPLIANCES | Dishwasher, Microwave, Oven, Range Hood, Refrigerator, Stove(s), Washer/Dryer |
| COOLING | None |
| FIREPLACE | Gas, Living Room, Mantle |
| FLOORING | Laminate, Linoleum |
| HEATING | Forced Air |
| LAUNDRY | In Unit, Lower Level |
| LOT FEATURES | Few Trees, Front Yard, Landscaped, Street Lighting |
| PARKING | Driveway, Single Garage Attached |
| RESTRICTIONS | Easement Registered On Title, Pet Restrictions or Board approval Required, Restrictive Covenant, Utility Right Of Way |
| ROOF | Asphalt Shingle |
| TITLE | Fee Simple |
| BROKER | KIC Realty |
| ROOMS | DIMENSIONS (m) | LEVEL |
|---|---|---|
| 3pc Bathroom | 8`1" x 8`10" | Lower |
| Laundry | 2`8" x 5`8" | Lower |
| Game Room | 10`7" x 9`9" | Lower |
| Storage | 7`11" x 2`8" | Lower |
| Furnace/Utility Room | 9`6" x 3`8" | Lower |
| Entrance | 8`5" x 4`6" | Main |
| Dining Room | 10`3" x 9`2" | Main |
| Kitchen | 8`7" x 8`3" | Main |
| Living Room | 10`10" x 17`2" | Main |
| Balcony | 5`7" x 11`5" | Main |
| Bedroom - Primary | 14`3" x 12`0" | Second |
| Walk-In Closet | 6`5" x 6`6" | Second |
| 4pc Bathroom | 5`0" x 8`8" | Second |
| Bedroom | 8`8" x 8`7" | Second |
| Bedroom | 8`7" x 8`4" | Second |

