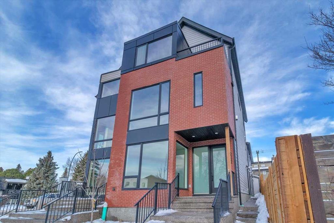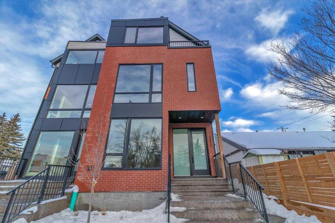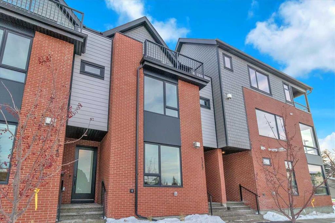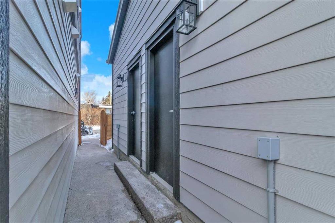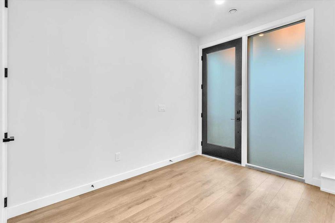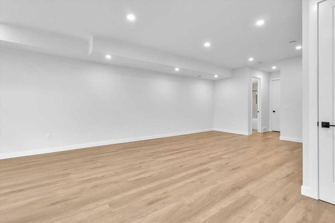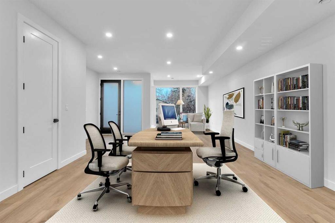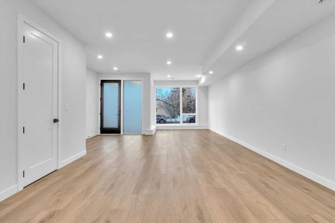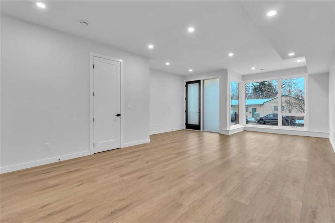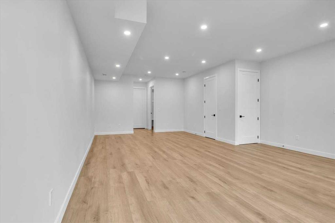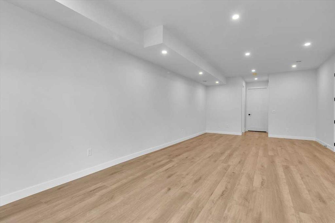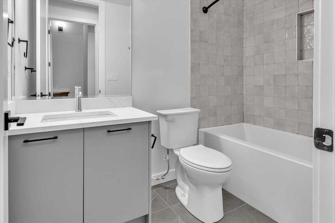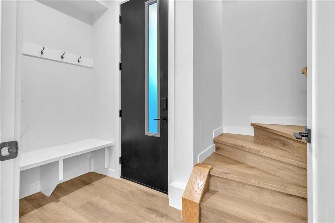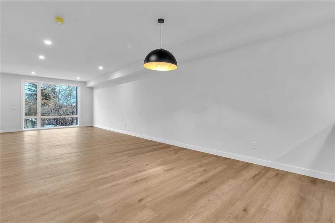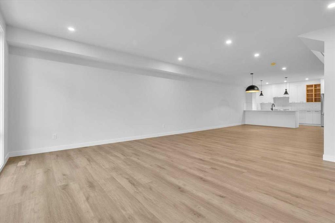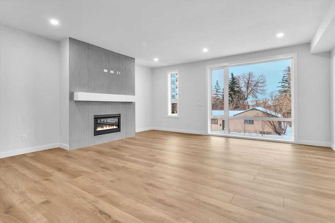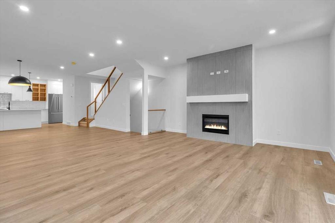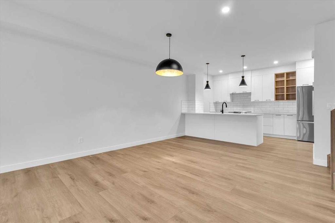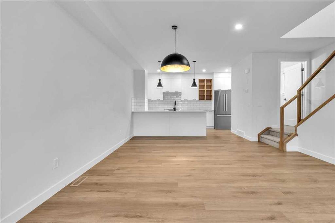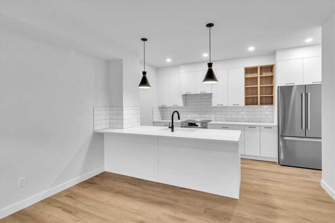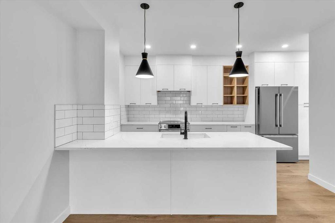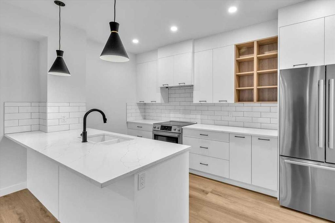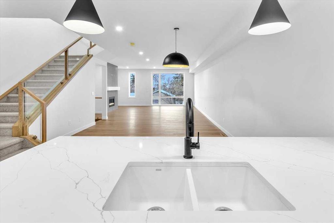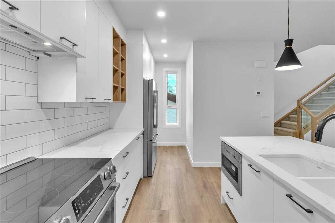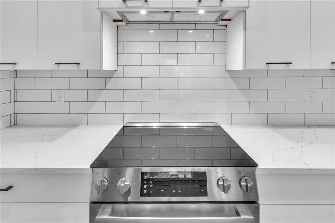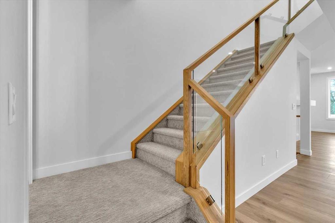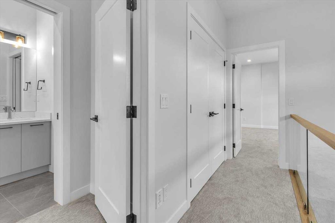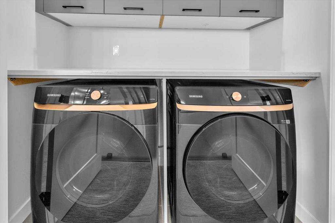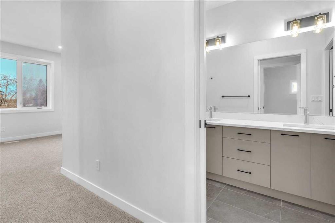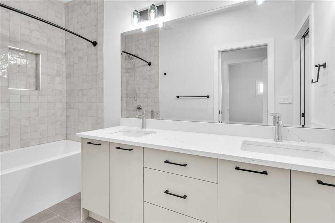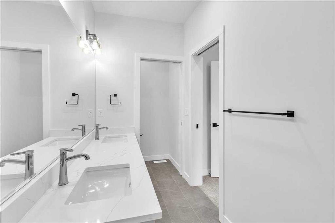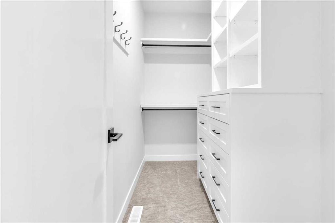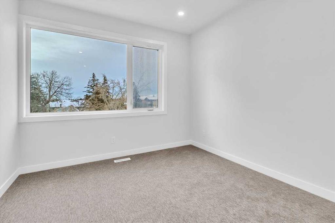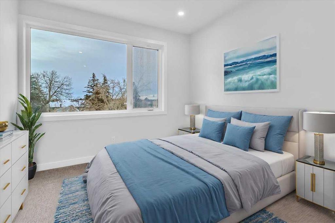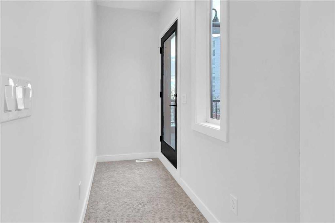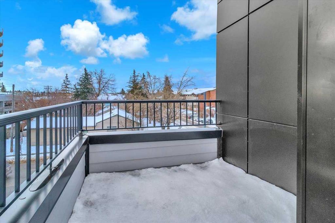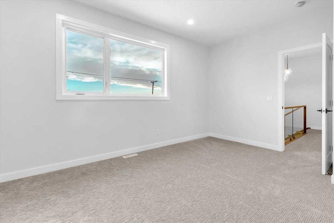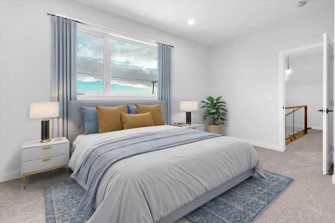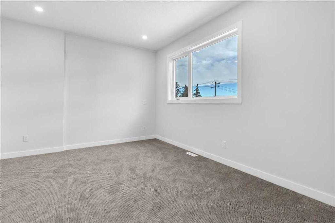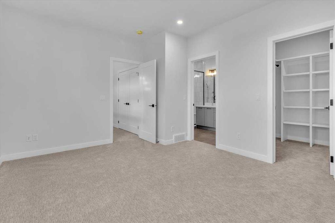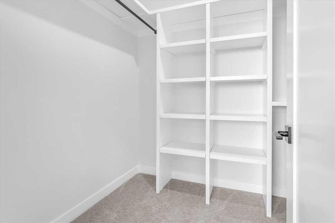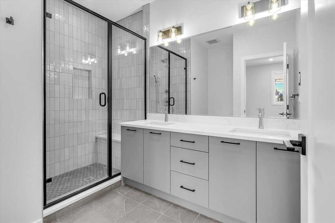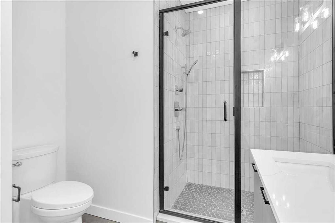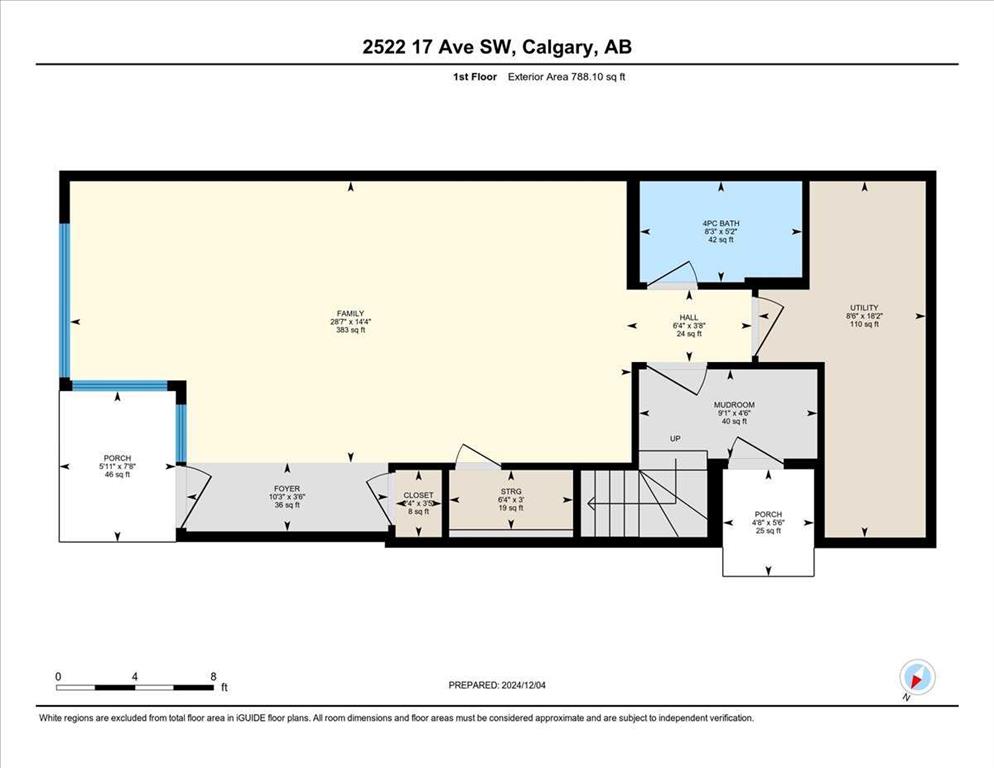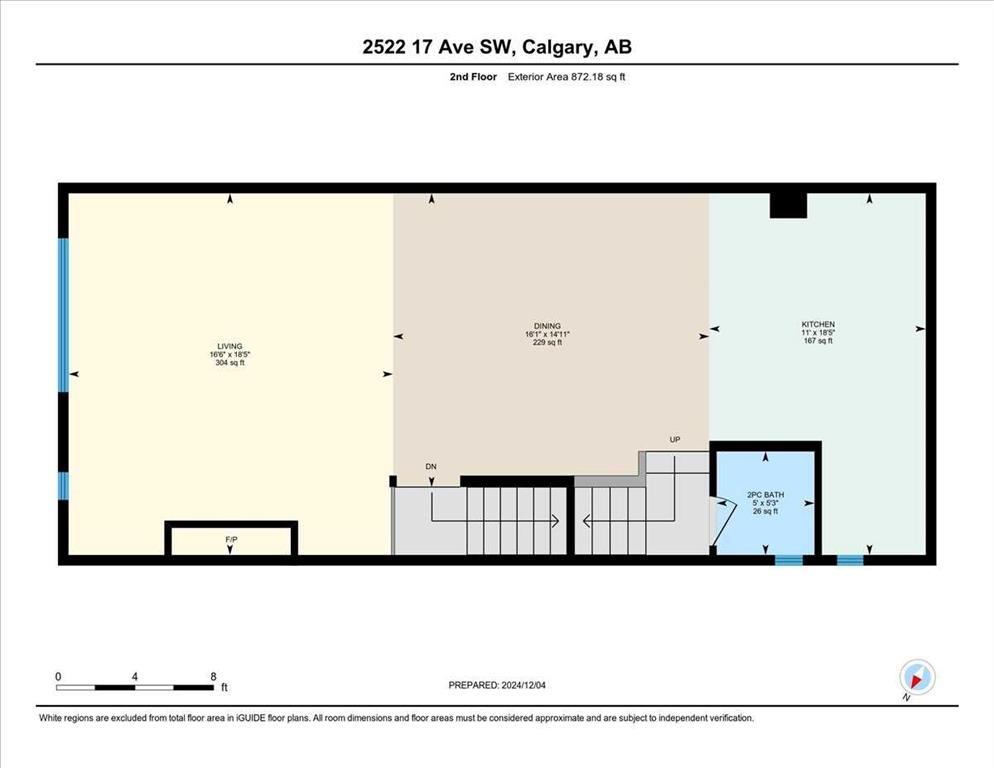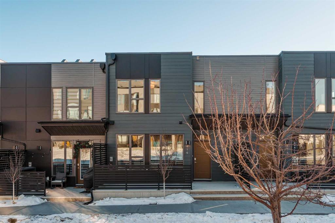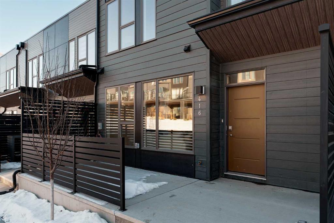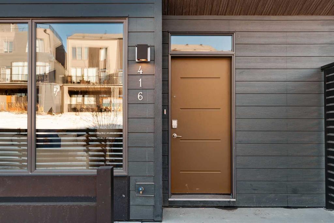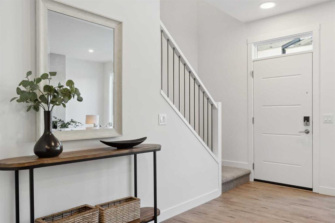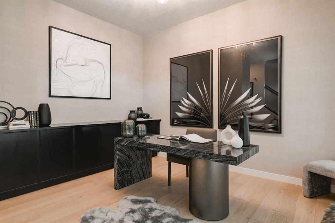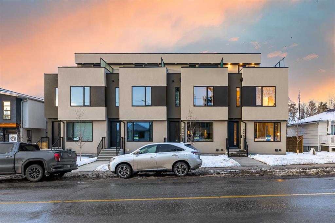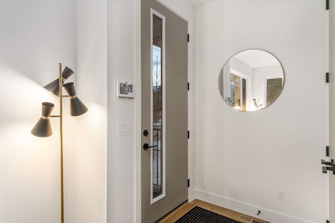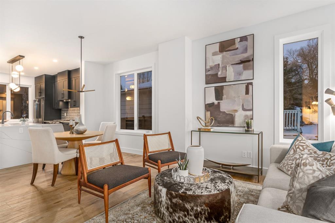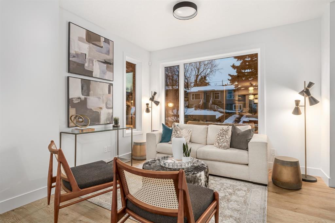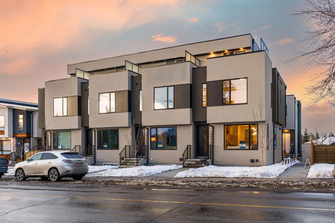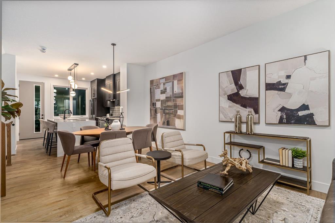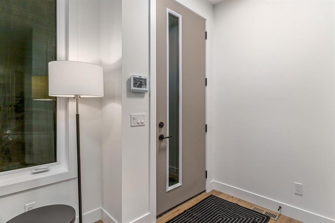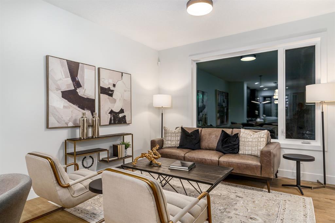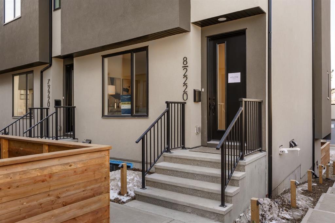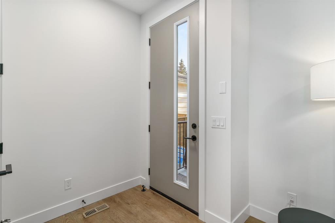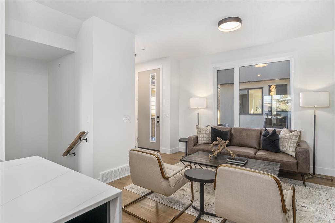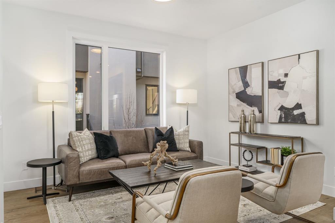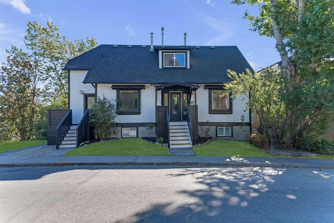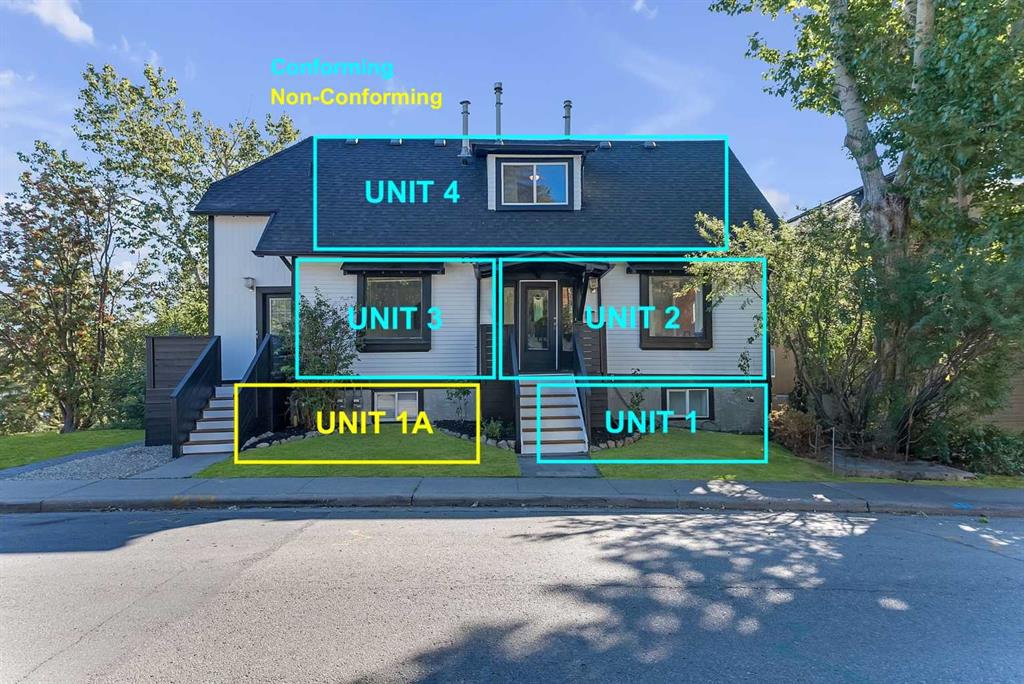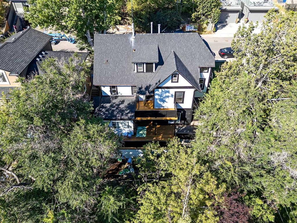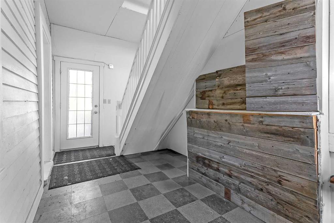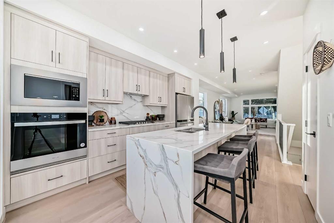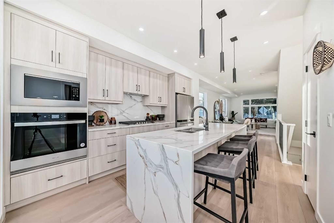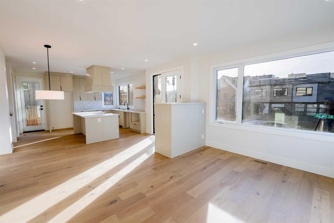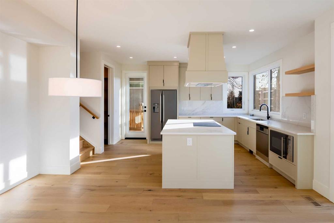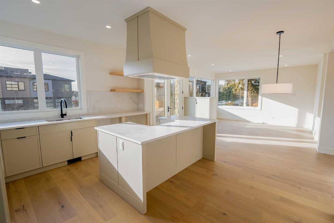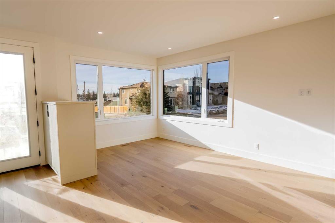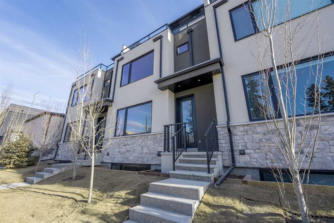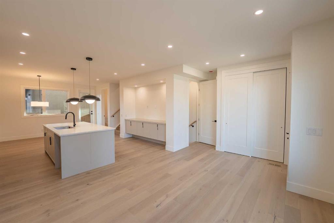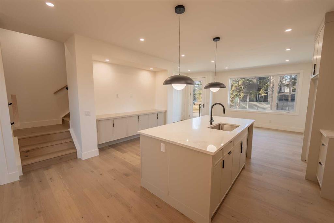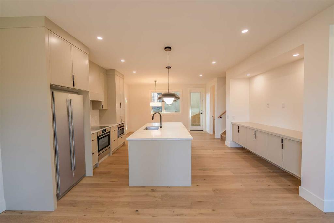2522 17 Avenue SW
Calgary T3E 0A1
MLS® Number: A2182364
$ 929,000
2
BEDROOMS
3 + 1
BATHROOMS
2024
YEAR BUILT
Exceptional LIVE/WORK opportunity.... A rare find in the heart of Calgary just minutes to downtown, this stylish home features an UNUSUALLY LARGE WORK SPACE, (almost 400 sq ft) off front entrance! The second floor is a beautiful open concept design with south facing windows for lots of natural light. The trendy white kitchen has quartz counters, high quality fixtures, Bosch appliances and lots of cabinetry. Whether meeting with clients or enjoying a relaxing evening at home, the atmosphere is both functional & inviting. Ideally located just a few steps from the gorgeous Shaganappi Community Centre park, playground, tennis courts, skating rink and minutes to the VIBRANT ENERGY of 17th Ave with trendy boutiques, coffee shops, restaurants and seasonal outdoor concerts. This property is perfectly suited for professionals such as lawyers, accountants, beauty/aesthetic practitioners, therapists, the opportunities are endless. Don't miss out on this terrific opportunity to elevate your WORK-LIFE BALANCE in one of Calgary's most desirable neighbourhoods!
| COMMUNITY | Shaganappi |
| PROPERTY TYPE | Row/Townhouse |
| BUILDING TYPE | Four Plex |
| STYLE | 3 Storey |
| YEAR BUILT | 2024 |
| SQUARE FOOTAGE | 2,456 |
| BEDROOMS | 2 |
| BATHROOMS | 4.00 |
| BASEMENT | None |
| AMENITIES | |
| APPLIANCES | Dishwasher, Dryer, Electric Range, Garburator, Microwave, Range Hood, Refrigerator, Washer |
| COOLING | Rough-In |
| FIREPLACE | Gas |
| FLOORING | Carpet, Vinyl Plank |
| HEATING | In Floor, Forced Air |
| LAUNDRY | Upper Level |
| LOT FEATURES | Back Lane |
| PARKING | Stall |
| RESTRICTIONS | Pets Allowed |
| ROOF | Asphalt Shingle |
| TITLE | Fee Simple |
| BROKER | RE/MAX Landan Real Estate |
| ROOMS | DIMENSIONS (m) | LEVEL |
|---|---|---|
| Foyer | 3`6" x 10`3" | Main |
| Flex Space | 14`1" x 28`7" | Main |
| 4pc Bathroom | 5`2" x 8`3" | Main |
| Storage | 3`0" x 6`4" | Main |
| Furnace/Utility Room | 18`2" x 8`6" | Main |
| Mud Room | 4`6" x 9`1" | Main |
| Living Room | 18`5" x 16`6" | Second |
| Kitchen | 18`5" x 11`0" | Second |
| Dining Room | 14`11" x 16`1" | Second |
| 2pc Bathroom | 5`3" x 5`0" | Second |
| Bedroom - Primary | 18`5" x 22`1" | Third |
| 5pc Ensuite bath | 5`1" x 13`9" | Third |
| Bedroom | 11`6" x 14`6" | Third |
| 4pc Ensuite bath | 8`9" x 10`3" | Third |
| Laundry | 3`4" x 6`5" | Third |


