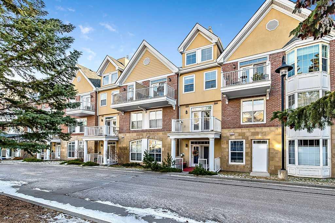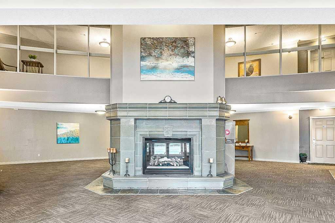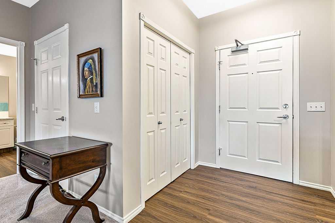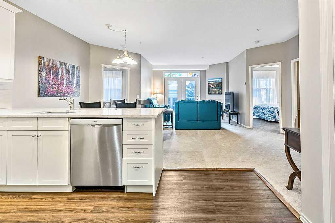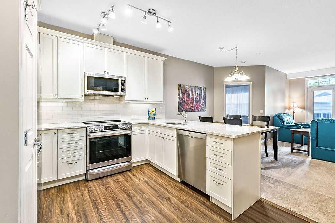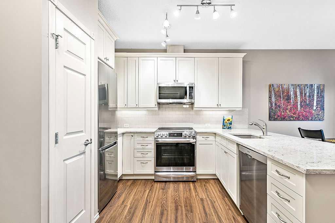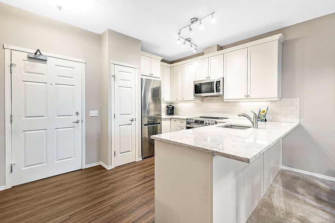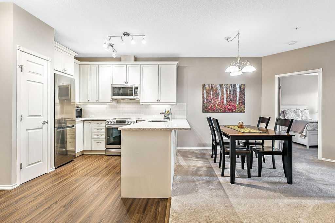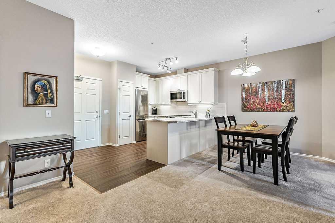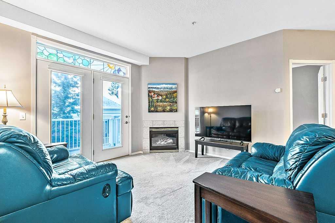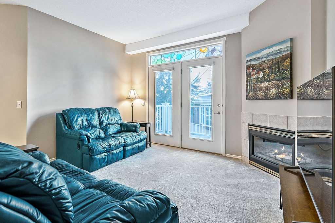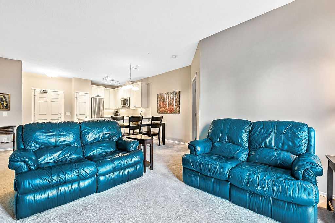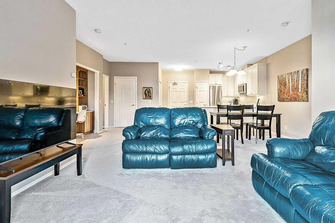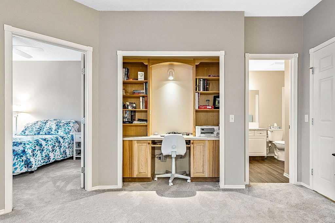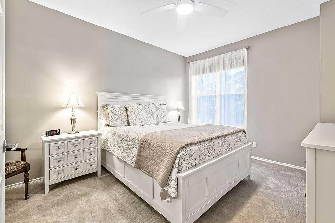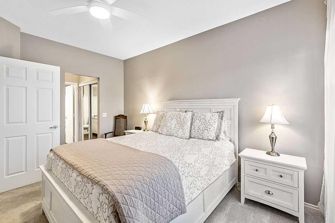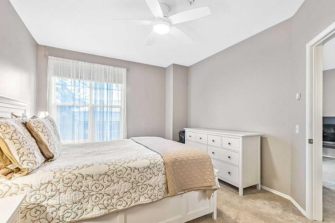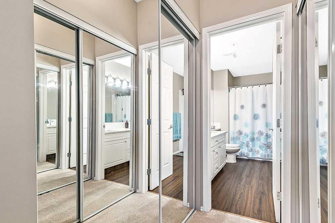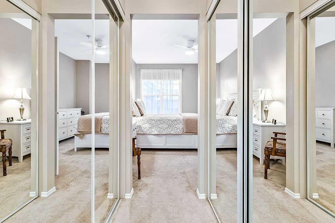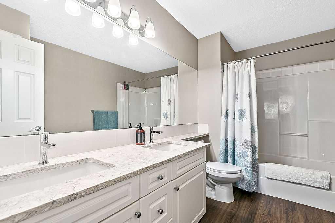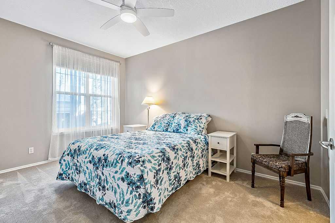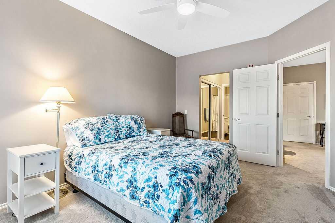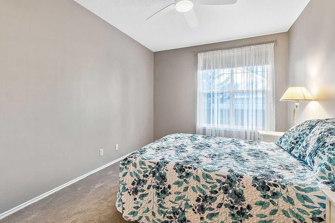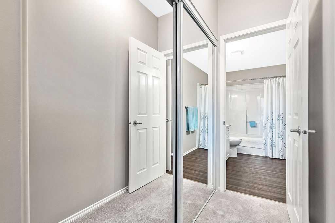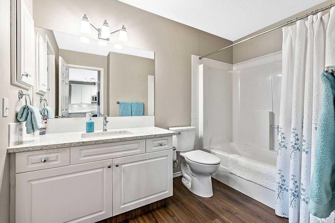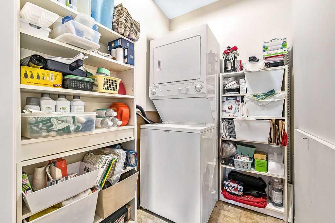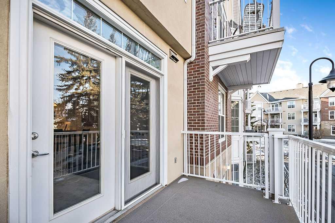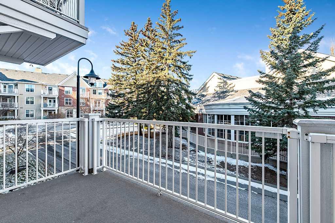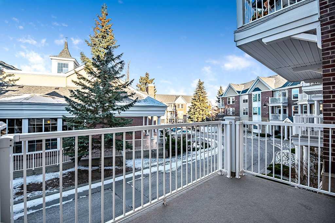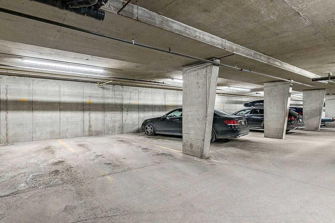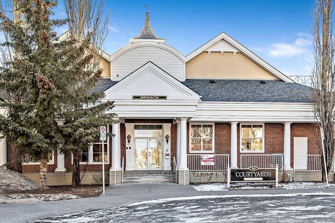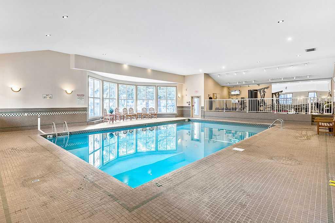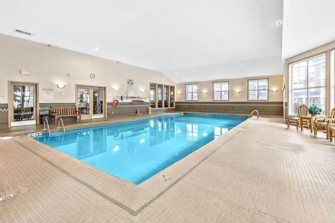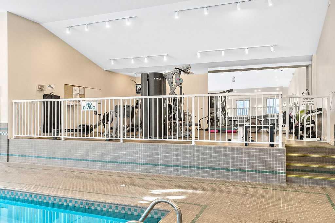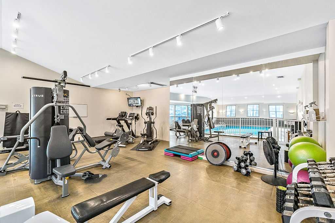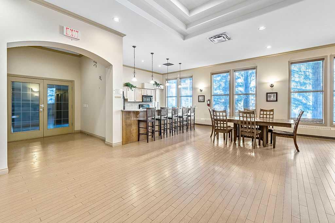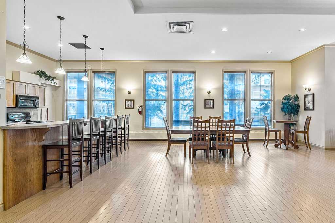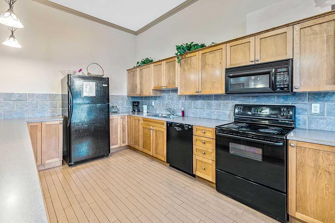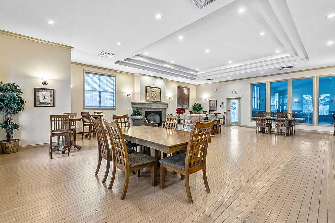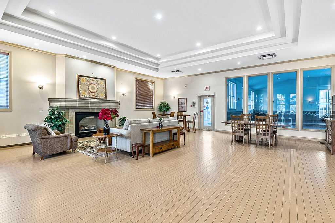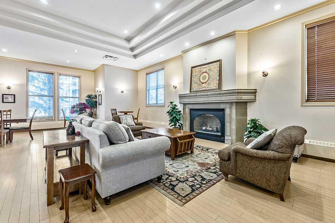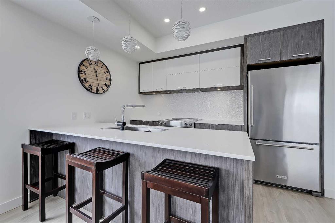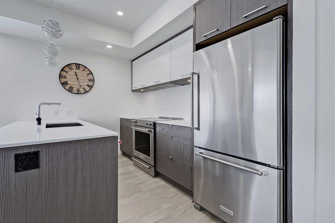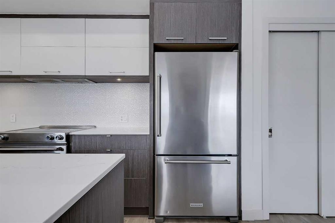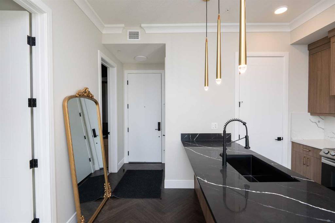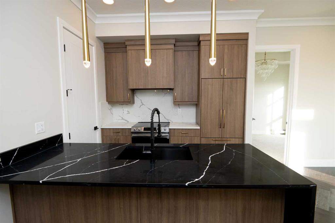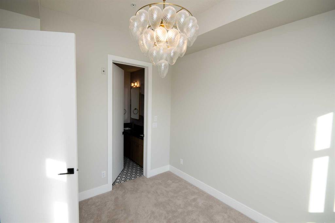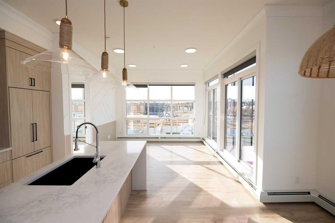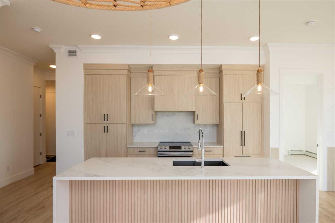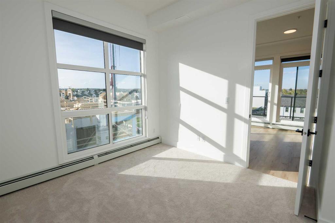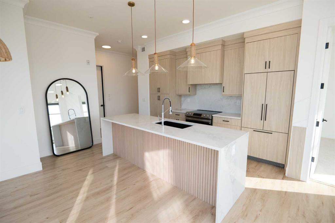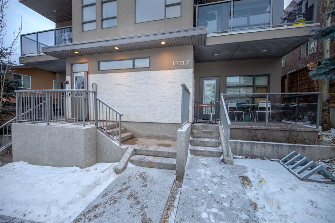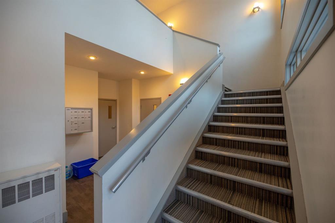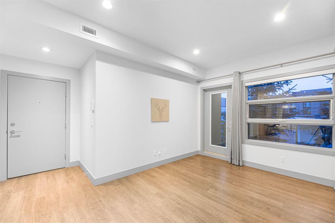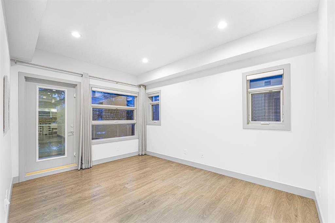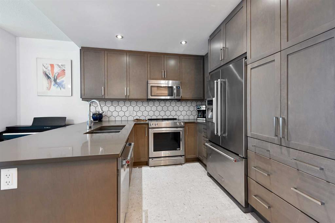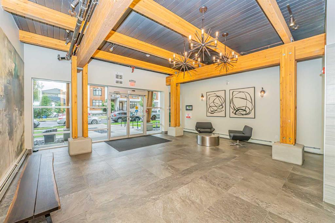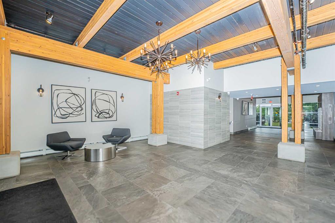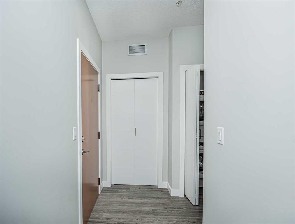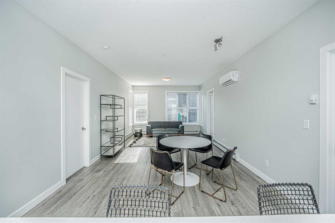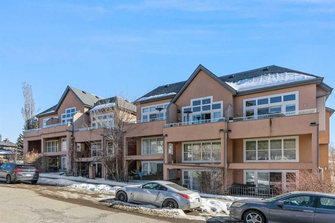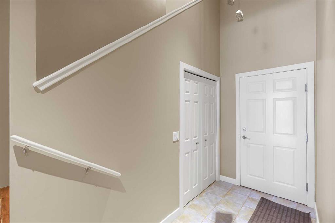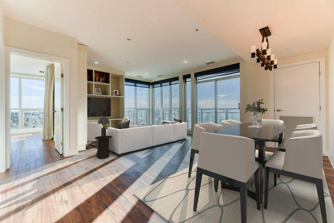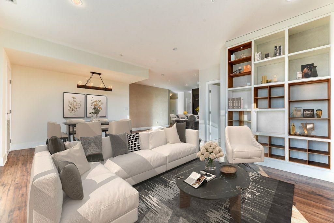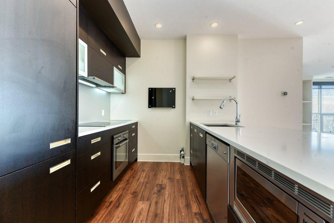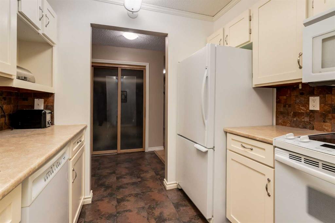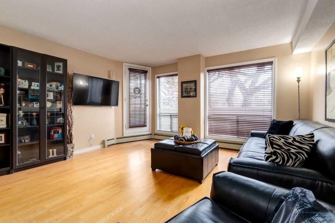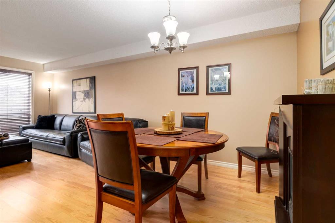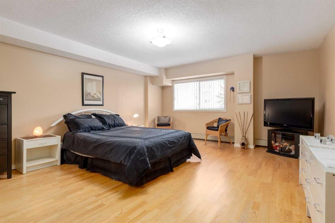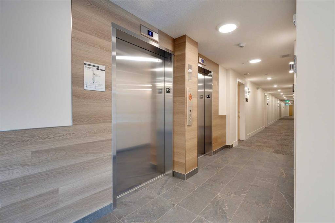253, 3000 Marda Link SW
Calgary T2T 6C8
MLS® Number: A2190387
$ 519,900
2
BEDROOMS
2 + 0
BATHROOMS
1,083
SQUARE FEET
1999
YEAR BUILT
Beautifully renovated apartment located in the popular community of Garrison Woods. This gorgeous unit features white cabinetry with quartz countertops and stainless appliances. Vinyl plank flooring and carpeting make this a warm and inviting home for any buyer. The open concept plan boasts a greatroom featuring corner gas fireplace and garden doors that open onto a deck with gas line for your BBQ. Unique custom mill work and built-in desk area is a wonderful bonus feature. The generous sized primary bedroom offers walk-through closet and 5 pce ensuite. There is an additional spacious second bedroom The suite offers new paint, kitchen, quartz countertops, stainless appliances and shows like brand new. This condo comes with one underground parking stall (#102) and storage locker (#61) The complex offers numerous amenities including a recreation building complete with a pool, gym, games area with kitchen plus there is a guest suite and parkade car wash. This is a fantastic location in the Marda Loop area and is sure to please any discriminating buyer with its modern charm and classy upgrades.
| COMMUNITY | Garrison Woods |
| PROPERTY TYPE | Apartment |
| BUILDING TYPE | Low Rise (2-4 stories) |
| STYLE | Apartment |
| YEAR BUILT | 1999 |
| SQUARE FOOTAGE | 1,083 |
| BEDROOMS | 2 |
| BATHROOMS | 2.00 |
| BASEMENT | None |
| AMENITIES | |
| APPLIANCES | Built-In Electric Range, Dishwasher, Refrigerator, Washer/Dryer Stacked, Window Coverings |
| COOLING | None |
| FIREPLACE | Gas, Great Room, Tile |
| FLOORING | Carpet, Vinyl Plank |
| HEATING | In Floor, Natural Gas |
| LAUNDRY | Laundry Room |
| LOT FEATURES | |
| PARKING | Assigned, Underground |
| RESTRICTIONS | Pet Restrictions or Board approval Required |
| ROOF | Asphalt Shingle |
| TITLE | Fee Simple |
| BROKER | RE/MAX Complete Realty |
| ROOMS | DIMENSIONS (m) | LEVEL |
|---|---|---|
| Great Room | 10`5" x 12`5" | Main |
| Kitchen | 8`6" x 10`8" | Main |
| Dining Room | 7`4" x 8`6" | Main |
| Bedroom - Primary | 11`6" x 14`2" | Main |
| Bedroom | 11`4" x 14`3" | Main |
| 4pc Bathroom | 5`11" x 9`11" | Main |
| 5pc Bathroom | 7`3" x 11`7" | Main |


