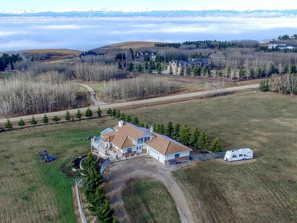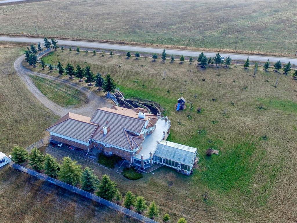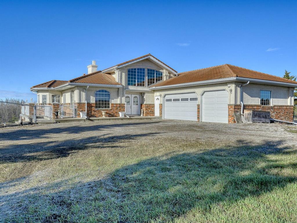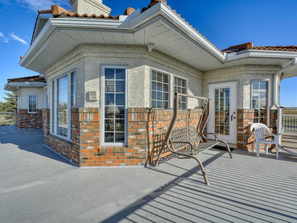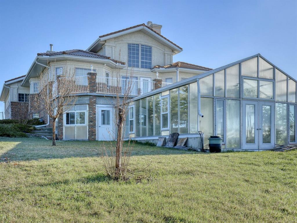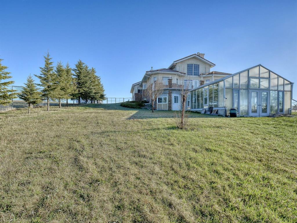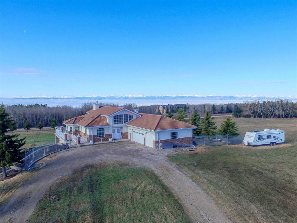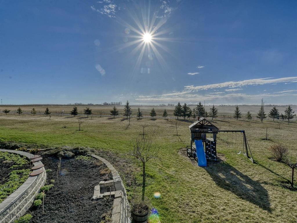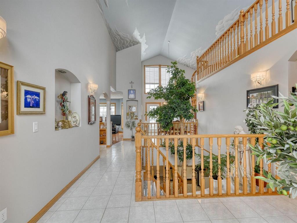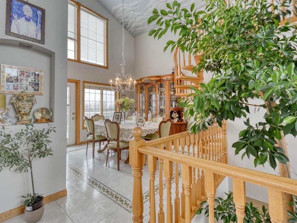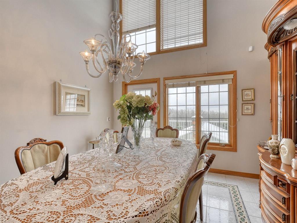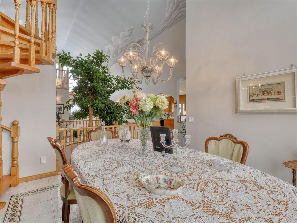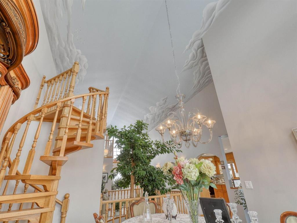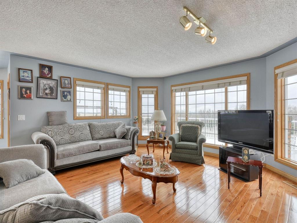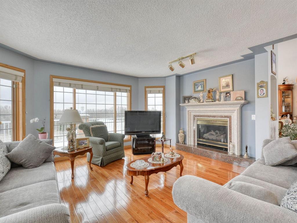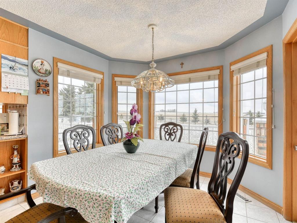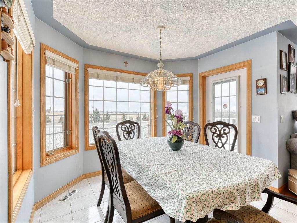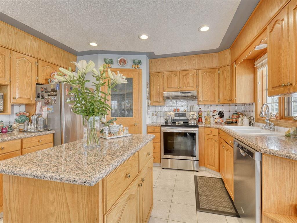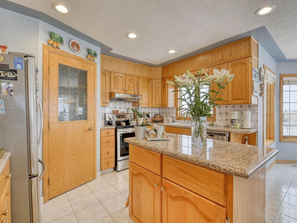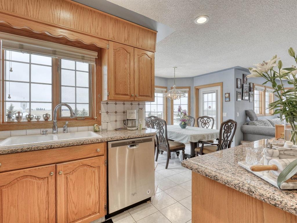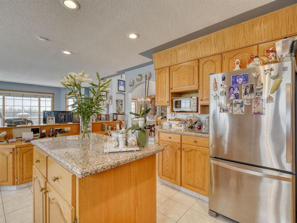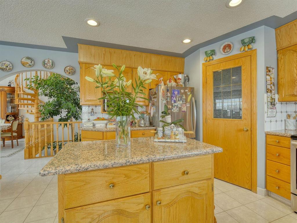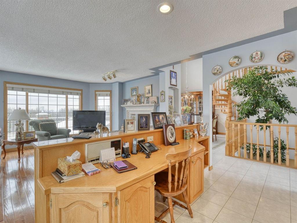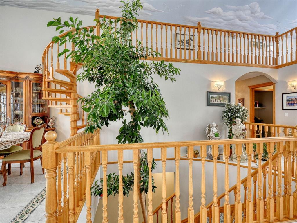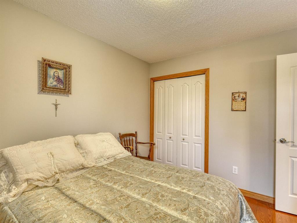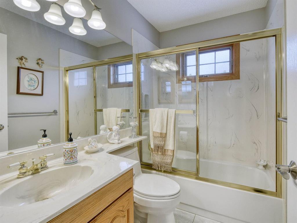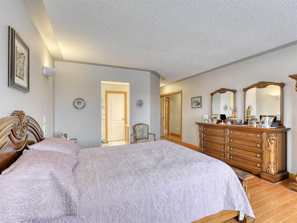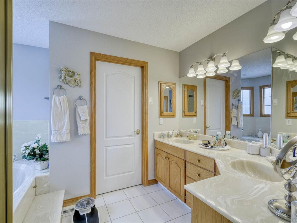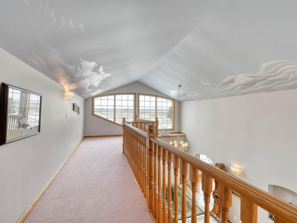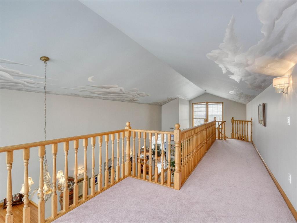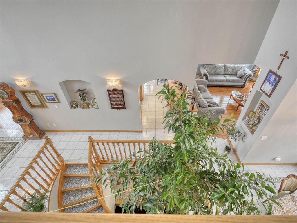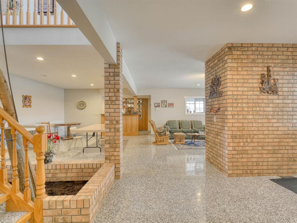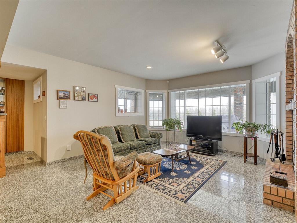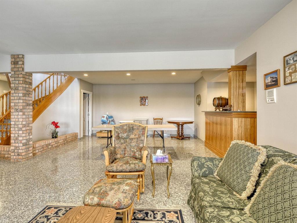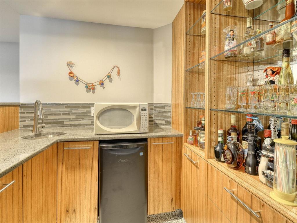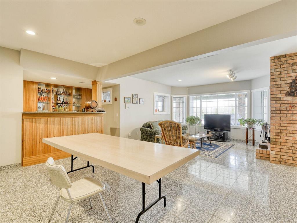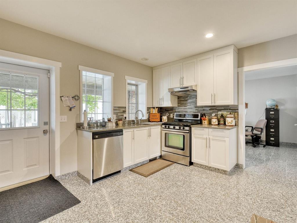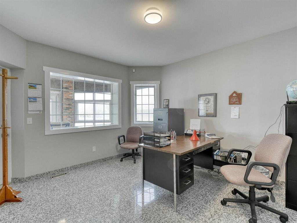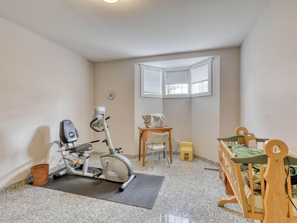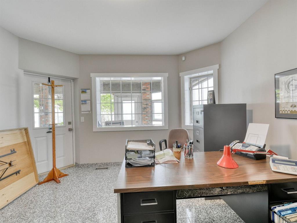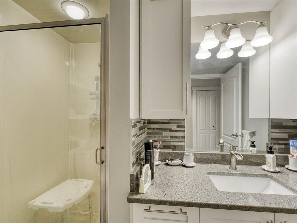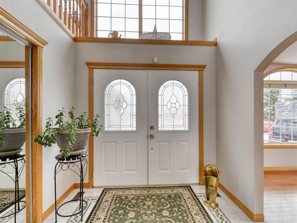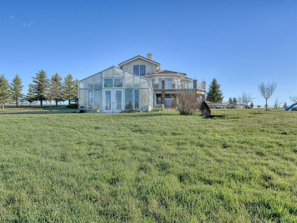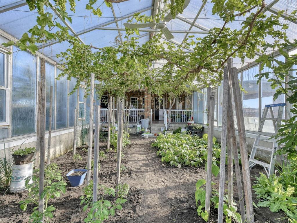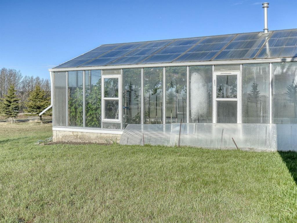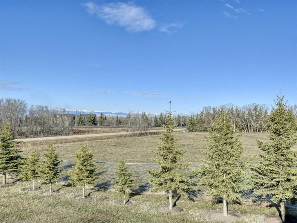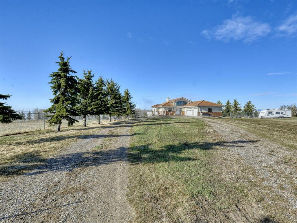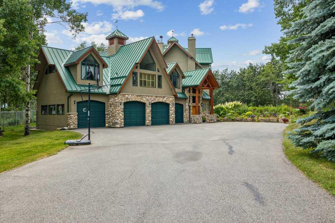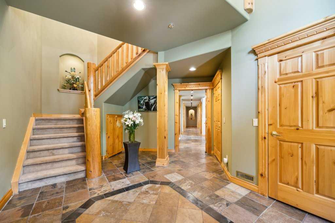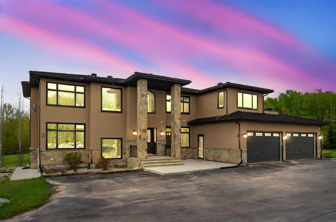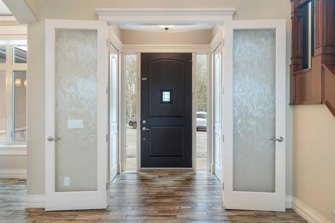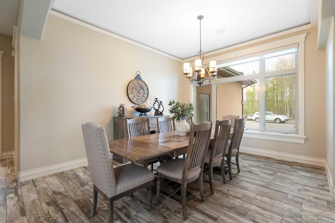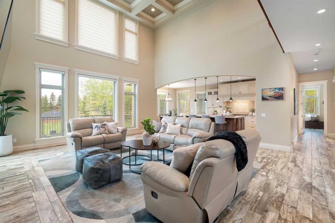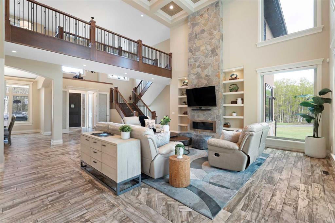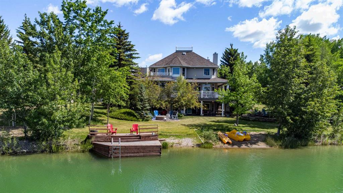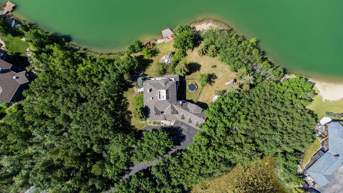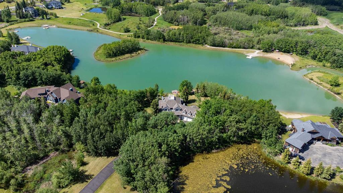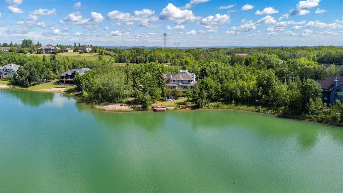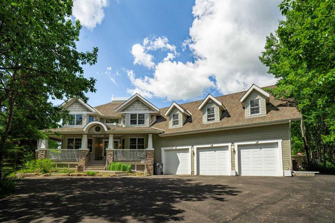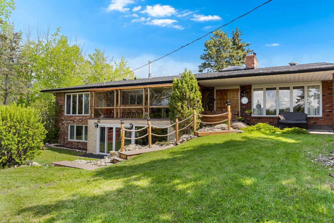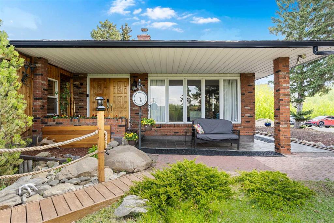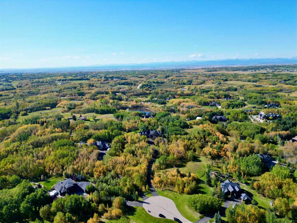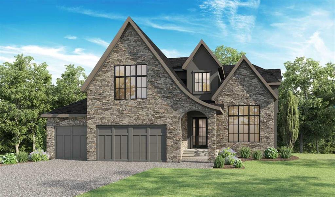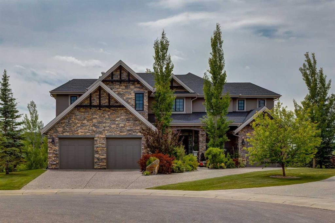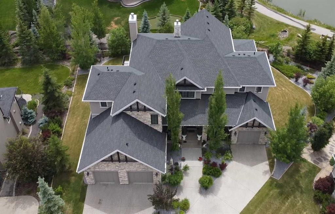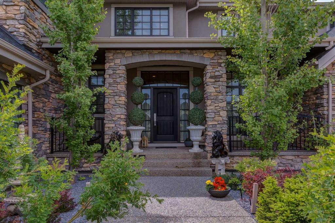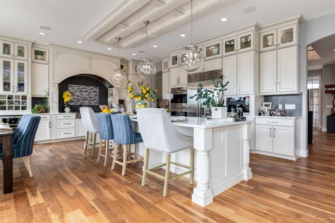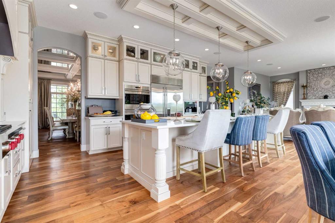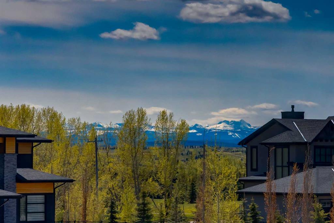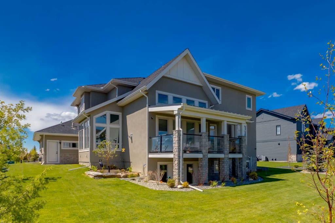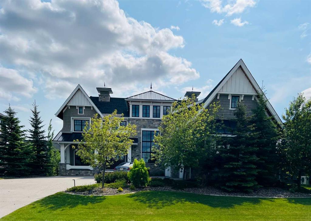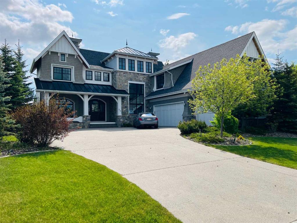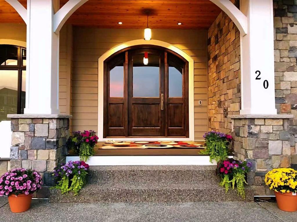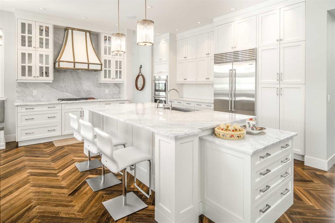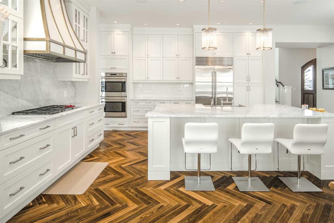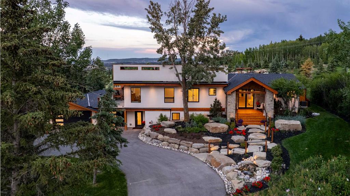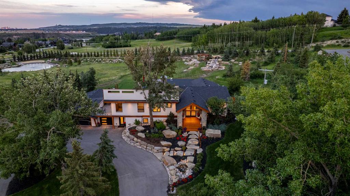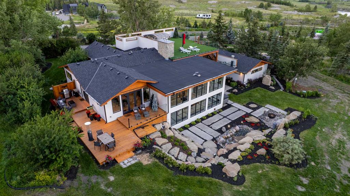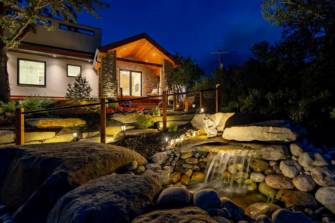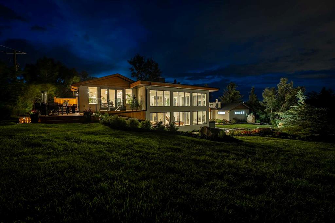254209 Woodland Road
Rural Rocky View County T3L 2R2
MLS® Number: A1109040
$ 3,100,000
3
BEDROOMS
3 + 0
BATHROOMS
2,026
SQUARE FEET
1994
YEAR BUILT
Immaculate Home close to Calgary situated on a sub-dividable 15.99 acre lot surrounded by beautiful trees and landscaping. Italian inspired construction with predominant concrete throughout and a cold room cellar that's naturally cold all year round without mechanical intervention. The 3 Bedroom (two above grade) open concept Walkout Home is well illuminated and features a beautiful kitchen, eating area / dining room, upper loft flex room / floor, gas fire place on main floor, wood burning fire place on lower floor, split access from the garage to the lower level and main level, laundry roughed in upstairs and full laundry downstairs, wet bar downstairs, second kitchen on lower floor and den. Incredible attached heated greenhouse and enclosed patio in the back.
| COMMUNITY | Bearspaw_Calg |
| PROPERTY TYPE | Detached |
| BUILDING TYPE | House |
| STYLE | 1 and Half Storey, Acreage with Residence |
| YEAR BUILT | 1994 |
| SQUARE FOOTAGE | 2,026 |
| BEDROOMS | 3 |
| BATHROOMS | 3.00 |
| BASEMENT | Finished, Walk-Out To Grade |
| AMENITIES | |
| APPLIANCES | Dishwasher, Range Hood, Refrigerator, Stove(s), Washer/Dryer, Window Coverings |
| COOLING | None |
| FIREPLACE | Gas, Living Room, Wood Burning |
| FLOORING | Tile |
| HEATING | Forced Air |
| LAUNDRY | Laundry Room |
| LOT FEATURES | Landscaped |
| PARKING | Triple Garage Attached |
| RESTRICTIONS | None Known |
| ROOF | Clay Tile |
| TITLE | |
| BROKER | MARKETEDGE REALTY |
| ROOMS | DIMENSIONS (m) | LEVEL |
|---|---|---|
| Bedroom | 11`9" x 13`6" | Lower |
| Office | 12`1" x 13`10" | Lower |
| Kitchen | 12`6" x 7`4" | Lower |
| Family Room | 13`8" x 13`1" | Lower |
| Game Room | 15`0" x 16`6" | Lower |
| 3pc Bathroom | 0`0" x 0`0" | Lower |
| Cold Room/Cellar | 36`7" x 7`3" | Lower |
| 5pc Ensuite bath | 0`0" x 0`0" | Main |
| 4pc Bathroom | 0`0" x 0`0" | Main |
| Bedroom - Primary | 13`4" x 17`4" | Main |
| Bedroom | 10`0" x 11`0" | Main |
| Kitchen | 15`6" x 13`1" | Main |
| Den | 12`2" x 13`2" | Main |
| Family Room | 14`6" x 15`0" | Main |
| Dining Room | 12`4" x 13`5" | Main |
| Mud Room | 5`5" x 10`0" | Main |
| Foyer | 8`2" x 8`4" | Main |
| Nook | 9`10" x 7`0" | Main |
| Loft | 28`2" x 8`9" | Upper |

