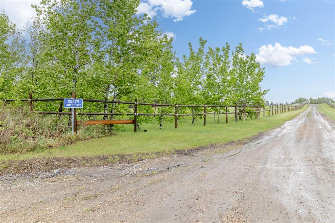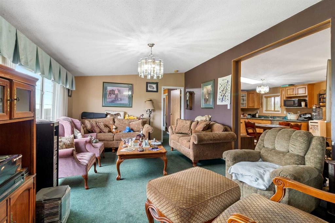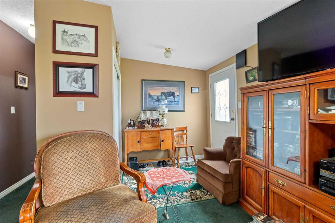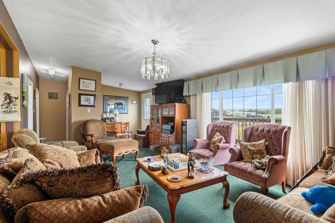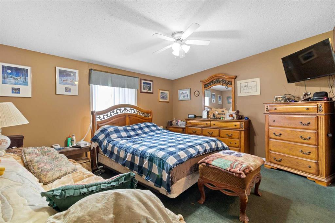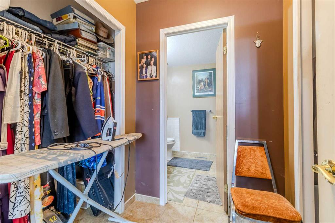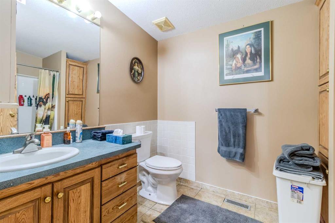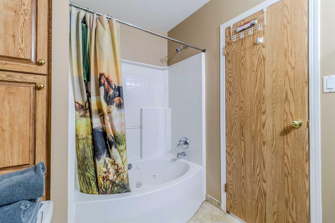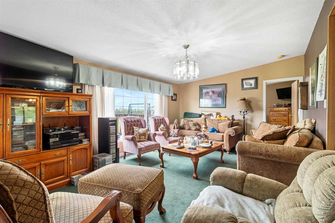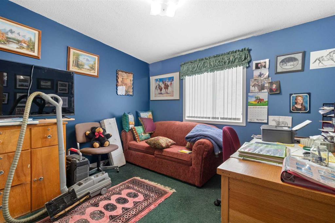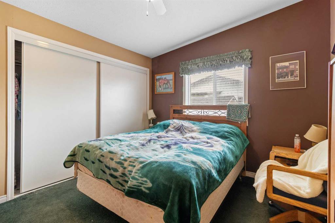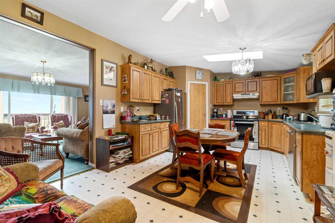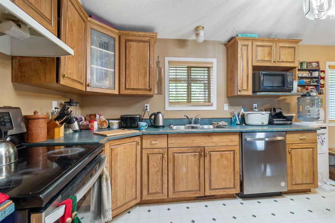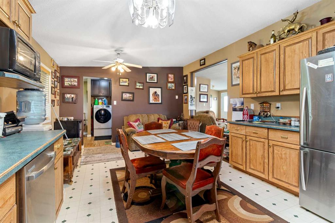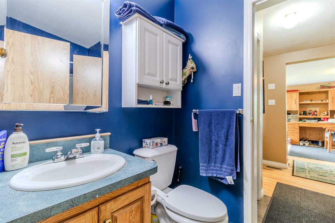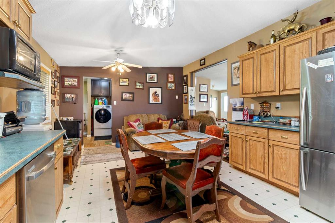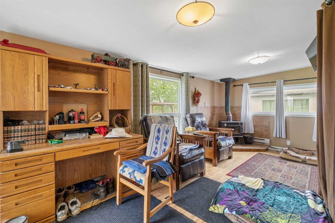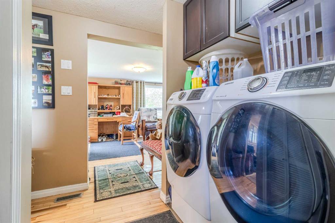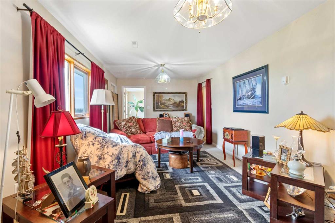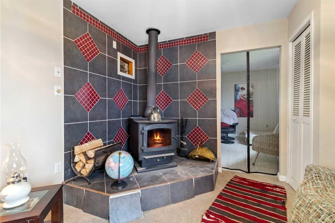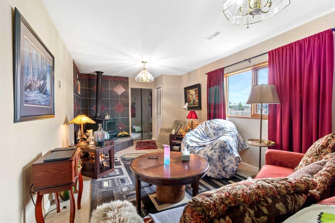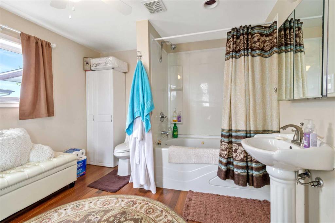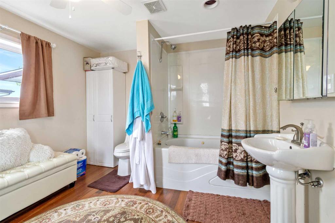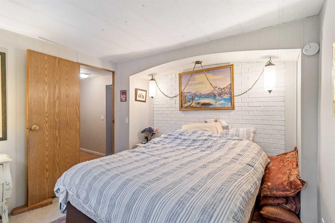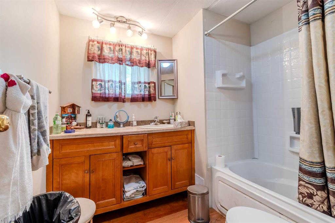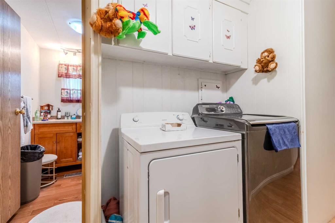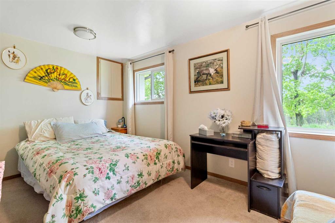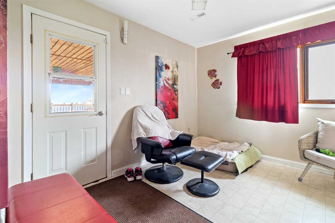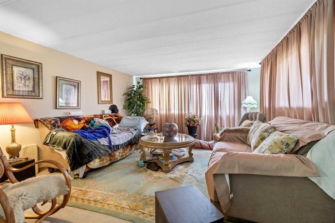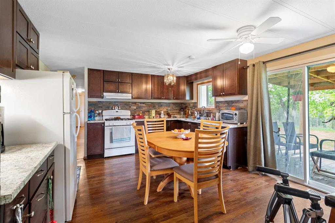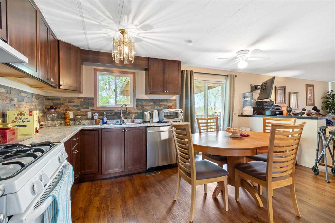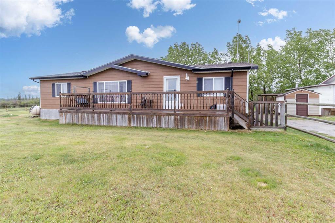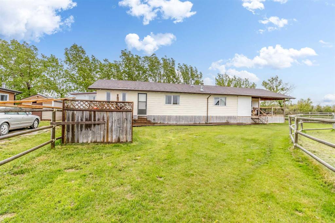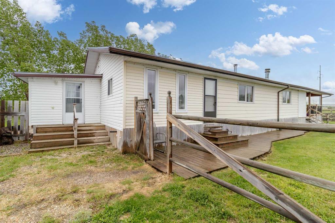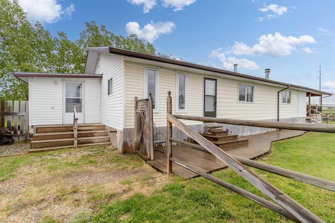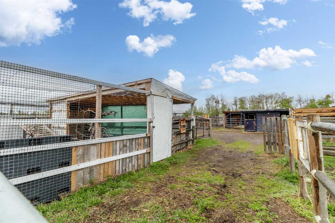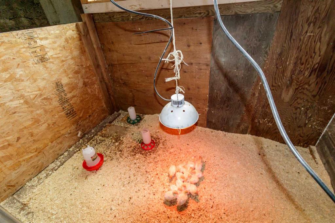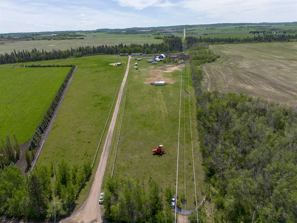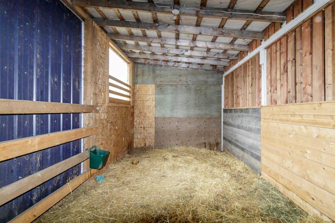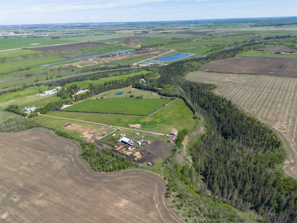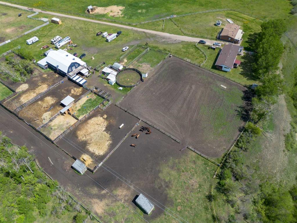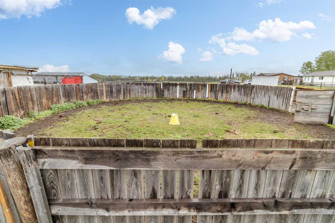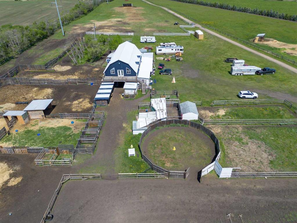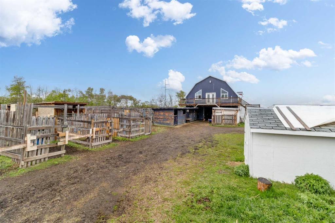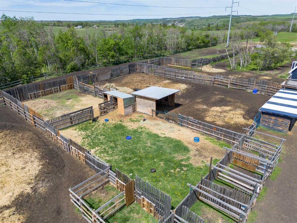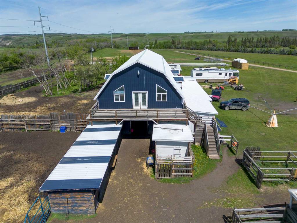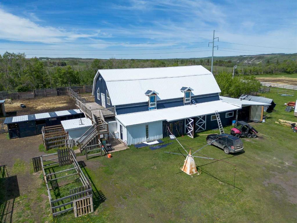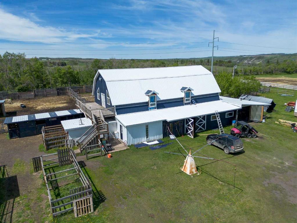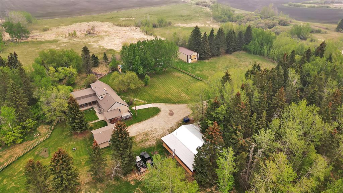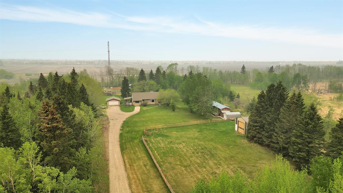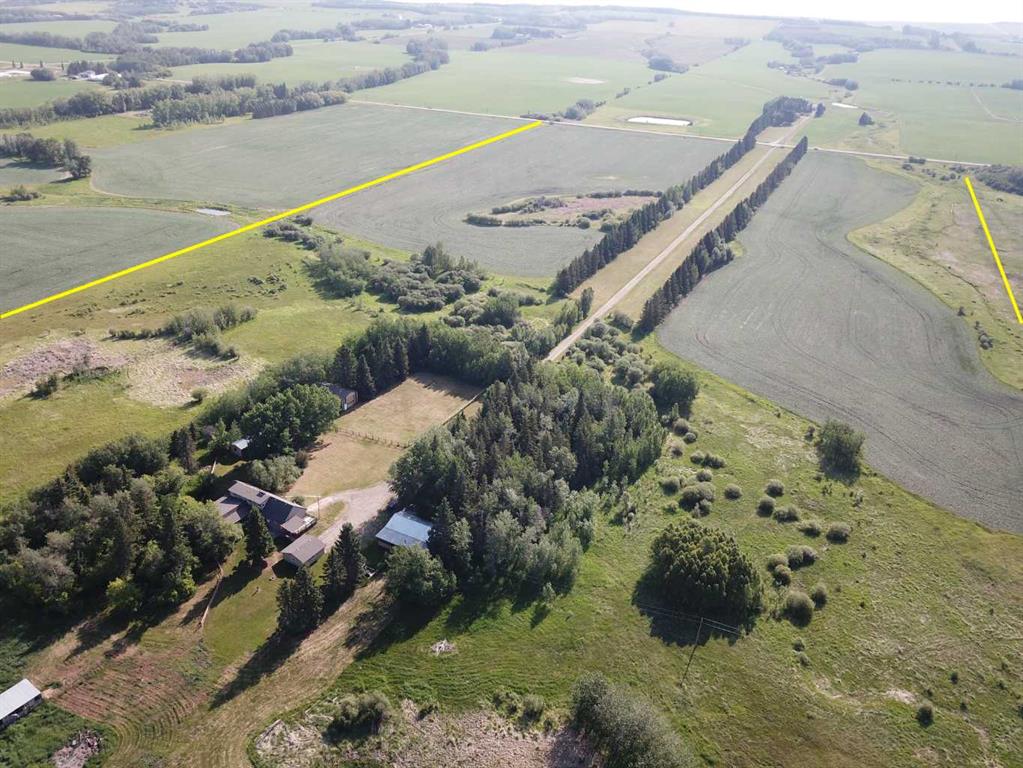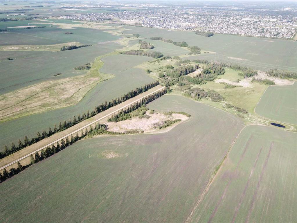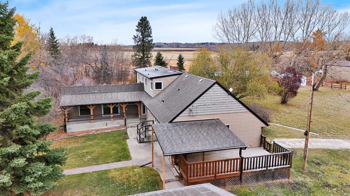25579 Twp Rd 382
Rural Red Deer County T4N 5E2
MLS® Number: A2223876
$ 1,499,900
5
BEDROOMS
4 + 0
BATHROOMS
1,678
SQUARE FEET
2003
YEAR BUILT
Welcome to this unique farm within minutes of Red Deer being used to raise and train horses and a handful of chickens too. Two complete fully finished homes, one is 28 x 52 with a 12 x 20 addition, the other is 14 x 69 with a 12 x 46 addition both sitting on pilings and wooden crate blocking. Each home comes with Fridge, Stove, Dishwasher and Washer / Dryer. Also included are all window coverings and ceiling fans. Shingles replaced on both homes 3 years ago, and water well pump is only 2 years old. Farm buildings include a 32 x 64 barn with plenty of horse stalls, pens and a training round ring. Outside buildings include Gazebo, sheds, wellhouse with water softener and manifold to control water every where on the farm. There are chicken sheds, horse shelters, 3 horse waterers, 3 hydrants and the homes have a shared septic tank and field. A one of a kind set up to live and run a horse boarding facility, and to have a residence for your staff. The view in all directions is awesome, from the south valley down to the flowing creek, to the horizon area looking over Joffre Bridge. A very quiet and peaceful location. Come take a look !
| COMMUNITY | Joffre Bridge |
| PROPERTY TYPE | Agriculture |
| BUILDING TYPE | Manufactured House |
| STYLE | N/A |
| YEAR BUILT | 2003 |
| SQUARE FOOTAGE | 1,678 |
| BEDROOMS | 5 |
| BATHROOMS | 4.00 |
| BASEMENT | |
| AMENITIES | |
| APPLIANCES | Dishwasher, Refrigerator, Stove(s), Washer/Dryer |
| COOLING | |
| FIREPLACE | N/A |
| FLOORING | Carpet, Laminate, Linoleum |
| HEATING | Forced Air, Propane |
| LAUNDRY | |
| LOT FEATURES | |
| PARKING | |
| RESTRICTIONS | None Known |
| ROOF | Asphalt Shingle |
| TITLE | Fee Simple |
| BROKER | Royal Lepage Network Realty Corp. |
| ROOMS | DIMENSIONS (m) | LEVEL |
|---|---|---|
| Foyer | 11`1" x 11`2" | Main |
| Living Room | 10`10" x 23`10" | Main |
| Living Room | 13`3" x 17`5" | Main |
| Kitchen | 13`3" x 15`5" | Main |
| Bedroom - Primary | 13`1" x 12`8" | Main |
| Bedroom | 10`1" x 14`3" | Main |
| 4pc Bathroom | 10`9" x 9`10" | Main |
| 4pc Ensuite bath | 7`5" x 7`8" | Main |
| Laundry | 5`6" x 7`8" | Main |
| Sunroom/Solarium | 20`4" x 9`6" | Main |
| Living Room | 13`10" x 19`3" | Main |
| Living Room | 12`10" x 18`10" | Main |
| Kitchen | 12`10" x 20`8" | Main |
| Bedroom - Primary | 12`10" x 14`5" | Main |
| 4pc Ensuite bath | 8`10" x 9`8" | Main |
| Bedroom | 10`5" x 11`4" | Main |
| Bedroom | 10`4" x 11`5" | Main |
| 4pc Bathroom | 5`1" x 8`4" | Main |
| Laundry | 7`4" x 8`5" | Main |

