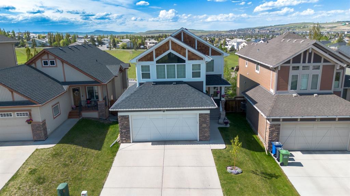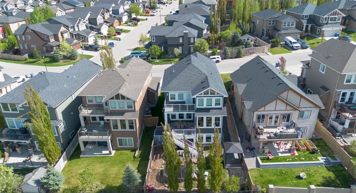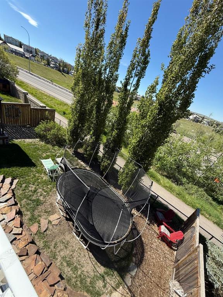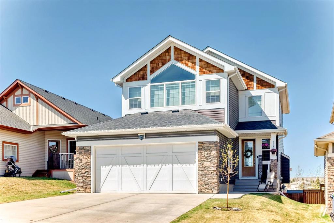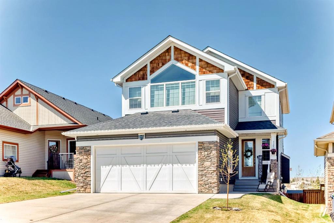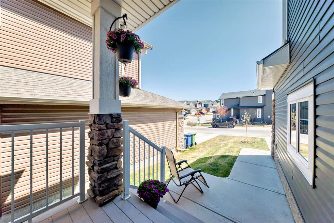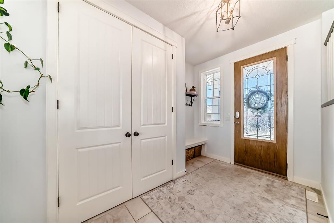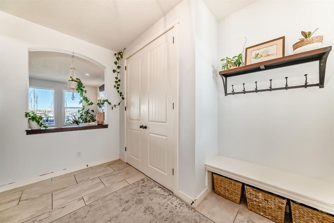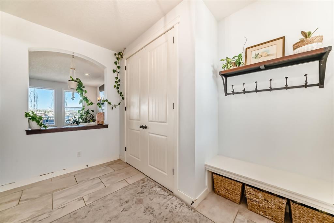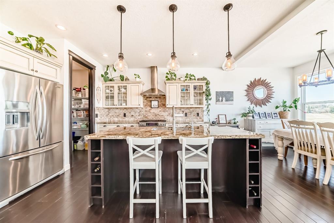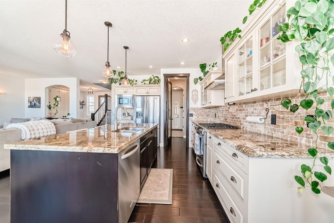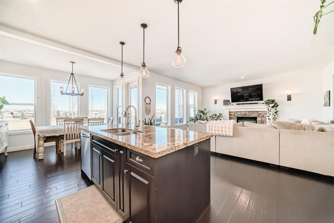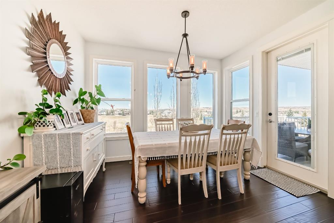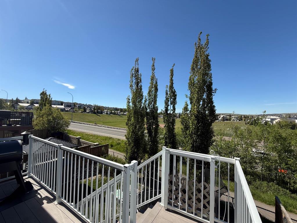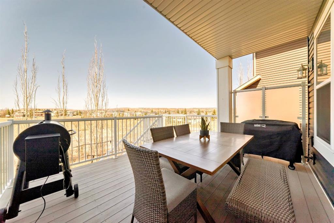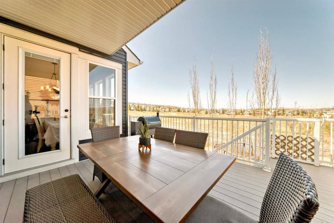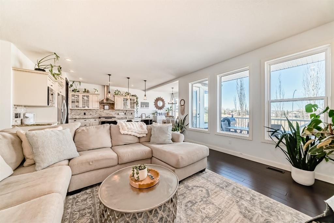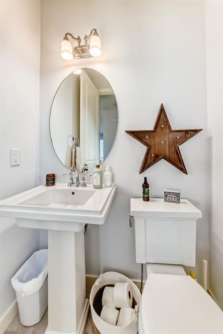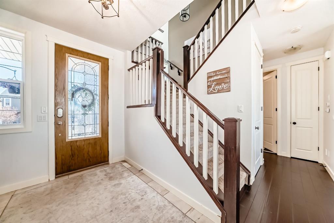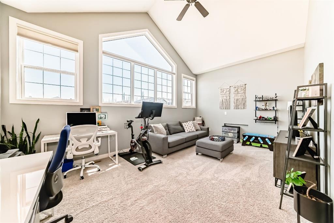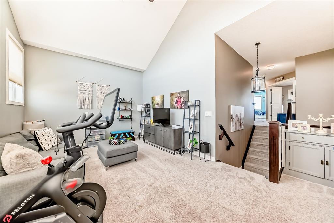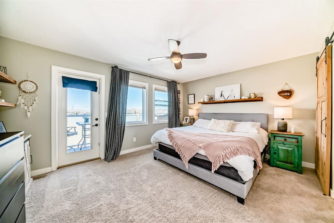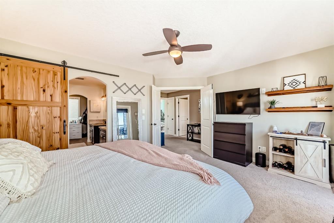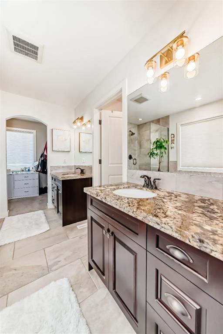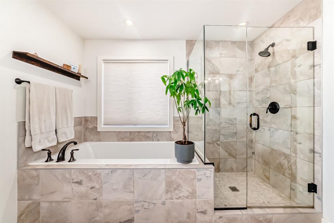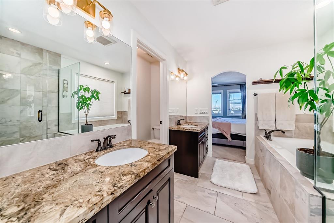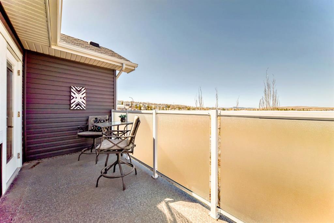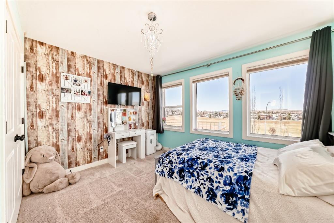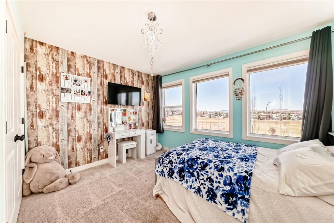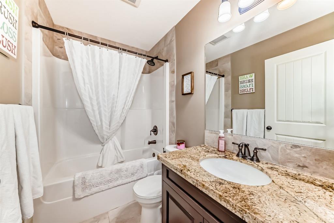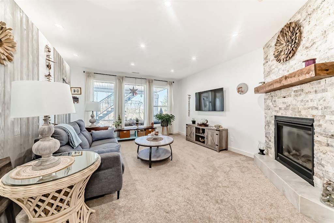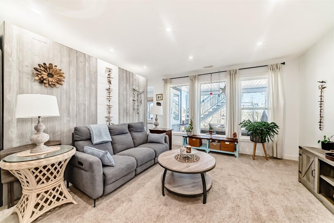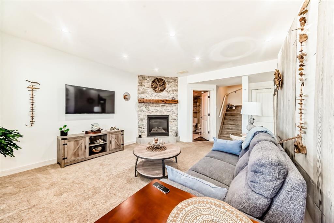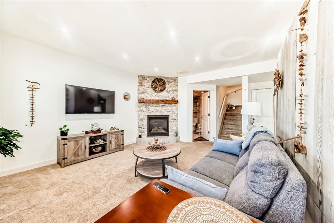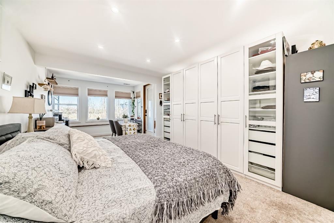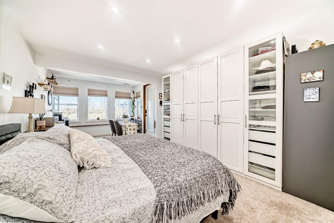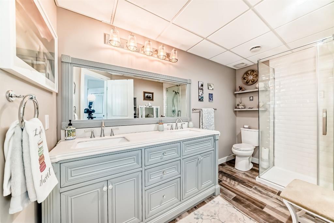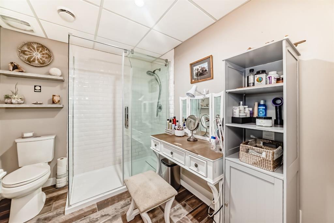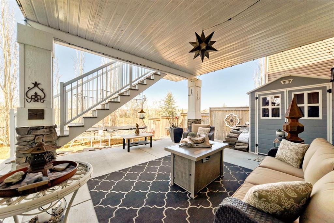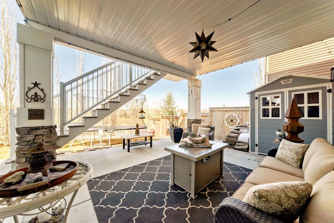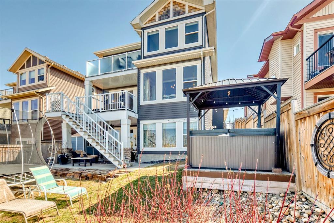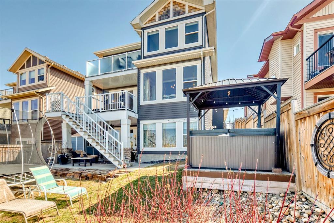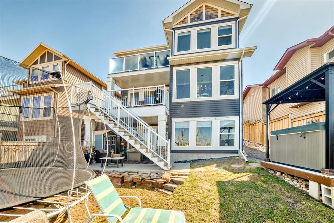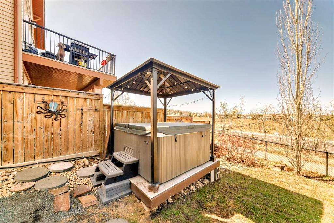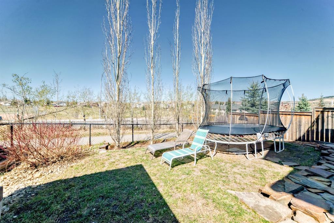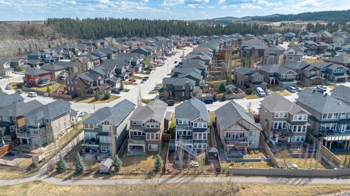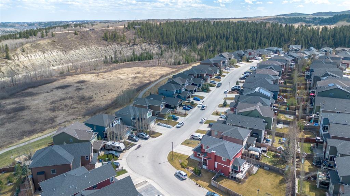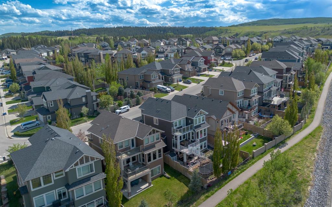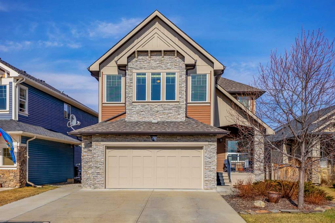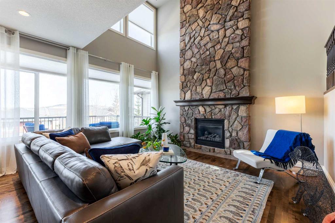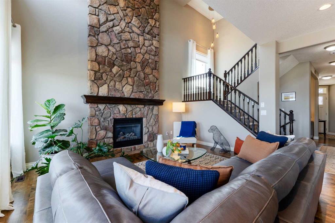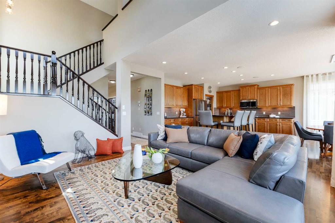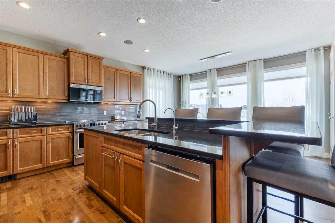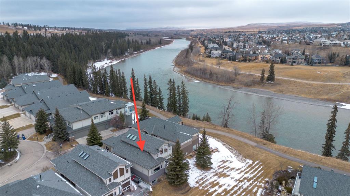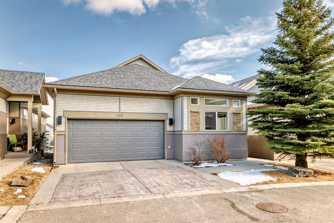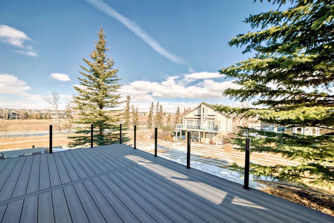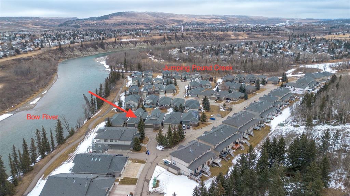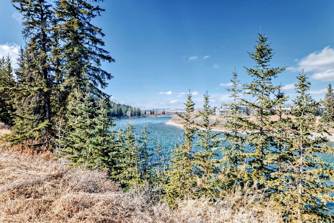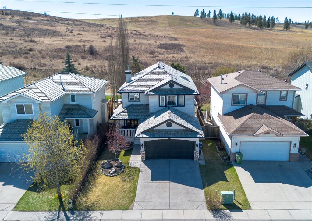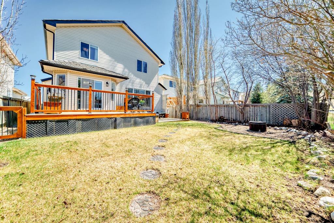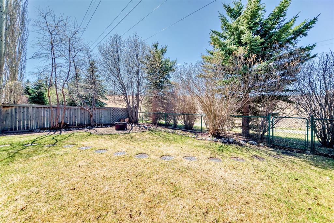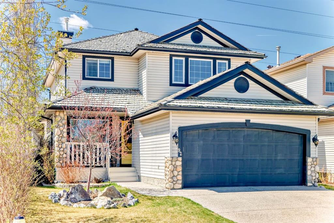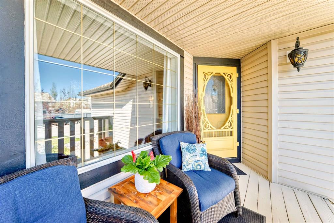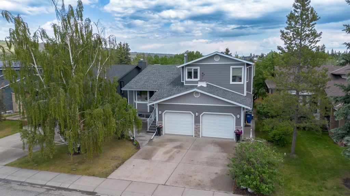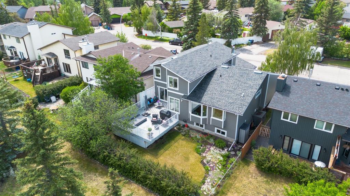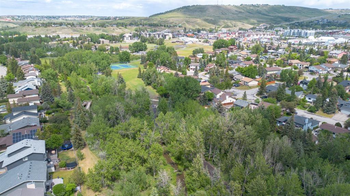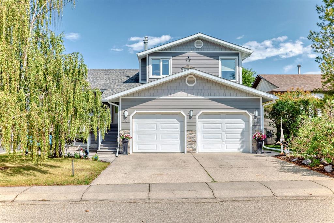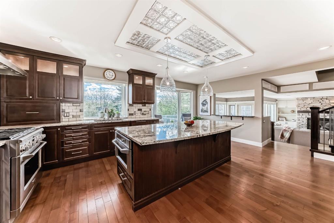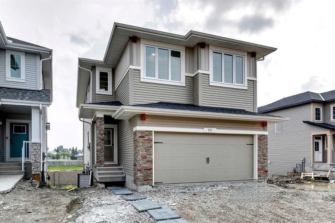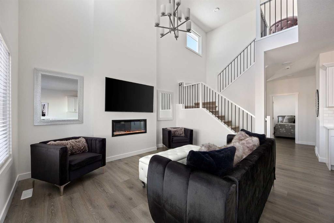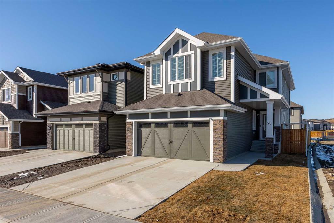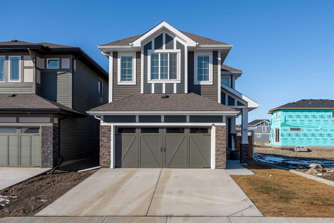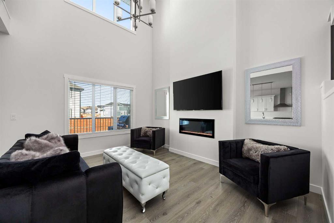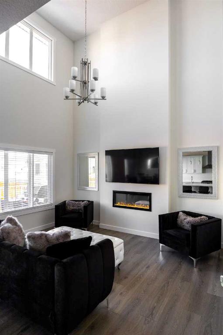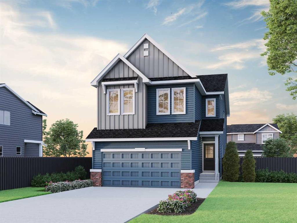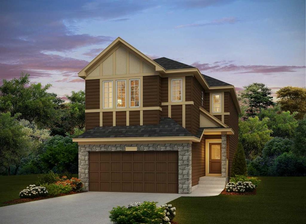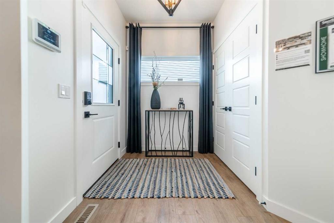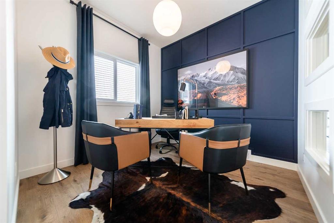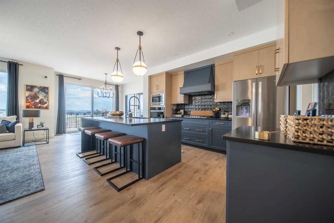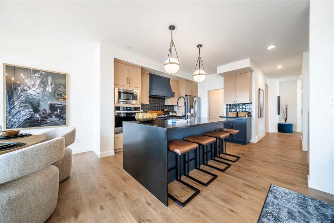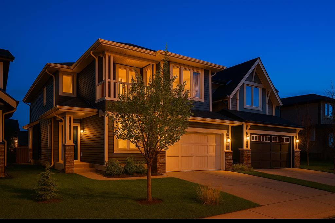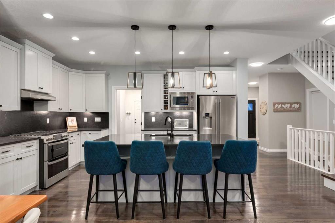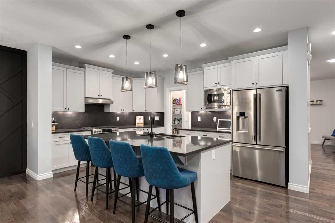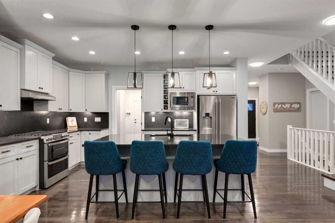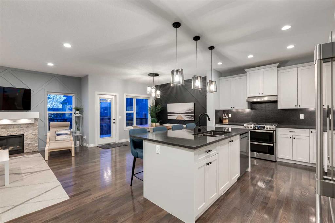257 Jumping Pound Terrace
Cochrane T4C 0K4
MLS® Number: A2217671
$ 874,500
4
BEDROOMS
3 + 1
BATHROOMS
2,098
SQUARE FEET
2013
YEAR BUILT
**OPEN HOUSE SATURDAY MAY 10th from 12:00pm-2:00pm** Welcome to this beautifully maintained 2-storey walk-out home located in Jumping Pound Ridge offering breathtaking PANORAMIC VIEWS of the Bow Ridge baseball and soccer field, Cochrane Hill and the Wildcat Hills to the west and NO NEIGHBOURS BEHIND! Freshly painted and move-in ready, this home features 9’ ceilings throughout, an OVERSIZED 23'4" X 23' DOUBLE GARAGE and a fully developed WALK OUT BASEMENT. The upgraded custom kitchen includes gleaming granite countertops, SS appliances with gas range, walk-through pantry to boot room, large closet and garage and hardwood flooring. The open concept main floor boast several large windows drenching the main floor with sunlight throughout the year. The living room has a cozy gas fireplace with mantle and stone surround. The upper level offers a large vaulted-ceiling bonus room, two generously sized bedrooms, a large 4-piece main bath with granite countertop, and a luxurious primary bedroom complete with its own PRIVATE DECK perfect for a quiet cup of coffee in the morning or glass of wine to enjoy the views in the evening. The spa-inspired 5-piece ensuite featuring a walk in closet, granite countertops, tile flooring and tiled stand up shower and large soaker tub. The upper level also has a large walk in laundry room with plenty of storage and counter space. The walk-out basement includes a corner gas fireplace complete with mantel and stacked stone surround to the roof, large family room area, 4th bedroom area separated by a Ikea closet system and a newly updated 4-piece bath with dual vanity. You will also find under the stairs storage and a second laundry room and large closet in the mechanical room. The basement has direct access to a beautifully landscaped, low-maintenance yard just seeded with micro clover for your furry friends. Enjoy the outdoors year-round with a newer hot tub (2020) with pergola, cantina lighting and lower patio sitting area surrounded by nature. All exterior decks have been upgraded to zero-maintenance synthetic wood and/or vinyl wrap. Jumping Pound Ridge is home to kilometres of walking paths, parks and playgrounds, access to shops and services, a short walk to Jumping Pound Creek and the Bow River to cool off in the summer months, or go for a skate in the winter and is immersed in nature. The Bow Ridge tobogganing hill is the best in town, just bring your thermos of hot chocolate, your propane fire pit and you are set for a day of fun! This home blends comfort, elegance, and functionality in one stunning location surrounded by all the beauty of nature. Brand new hot water tank was installed in March 2025, the furnace and ducts were cleaned and serviced in spring 2024, fresh paint on the main floor and basement and home professionally cleaned monthly. Pride of ownership shows 10/10 Book a showing today!
| COMMUNITY | Jumping Pound Ridge |
| PROPERTY TYPE | Detached |
| BUILDING TYPE | House |
| STYLE | 2 Storey |
| YEAR BUILT | 2013 |
| SQUARE FOOTAGE | 2,098 |
| BEDROOMS | 4 |
| BATHROOMS | 4.00 |
| BASEMENT | Finished, Full |
| AMENITIES | |
| APPLIANCES | Dishwasher, Dryer, Garage Control(s), Garburator, Gas Oven, Microwave, Range Hood, Refrigerator, Washer, Washer/Dryer Stacked, Window Coverings |
| COOLING | None |
| FIREPLACE | Basement, Gas, Living Room, Mantle, Stone |
| FLOORING | Carpet, Ceramic Tile, Hardwood |
| HEATING | Forced Air, Natural Gas |
| LAUNDRY | In Basement, Upper Level |
| LOT FEATURES | Back Yard, Backs on to Park/Green Space, Landscaped |
| PARKING | Double Garage Attached, Driveway |
| RESTRICTIONS | None Known |
| ROOF | Asphalt Shingle |
| TITLE | Fee Simple |
| BROKER | CIR Realty |
| ROOMS | DIMENSIONS (m) | LEVEL |
|---|---|---|
| Game Room | 16`1" x 13`5" | Lower |
| Bedroom | 23`9" x 11`4" | Lower |
| Entrance | 4`2" x 3`3" | Lower |
| 4pc Bathroom | 11`4" x 7`6" | Lower |
| 2pc Bathroom | 5`0" x 4`7" | Main |
| Entrance | 11`5" x 5`10" | Main |
| Living Room | 15`1" x 16`0" | Main |
| Kitchen | 13`4" x 11`11" | Main |
| Pantry | 4`9" x 5`3" | Main |
| Dining Room | 11`11" x 10`5" | Main |
| Mud Room | 9`1" x 6`2" | Main |
| Bedroom - Primary | 11`11" x 15`6" | Upper |
| Walk-In Closet | 8`2" x 5`4" | Upper |
| Bedroom | 11`11" x 9`10" | Upper |
| Bedroom | 11`3" x 9`6" | Upper |
| Laundry | 7`9" x 6`2" | Upper |
| Foyer | 10`8" x 7`5" | Upper |
| Bonus Room | 19`0" x 11`9" | Upper |
| 4pc Bathroom | 7`8" x 4`11" | Upper |
| 5pc Ensuite bath | 11`1" x 9`11" | Upper |

