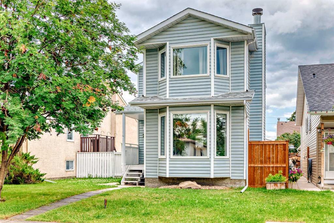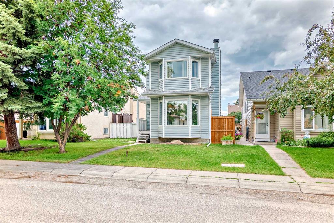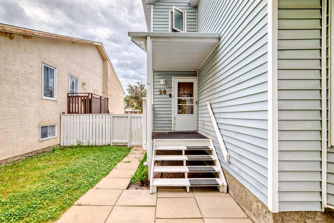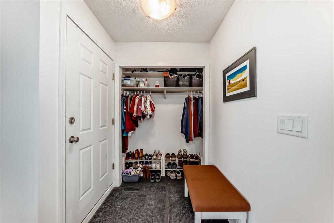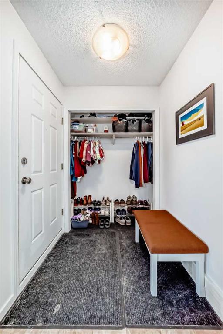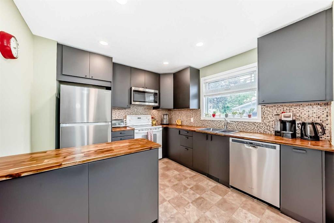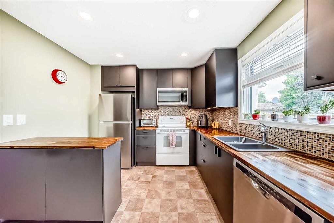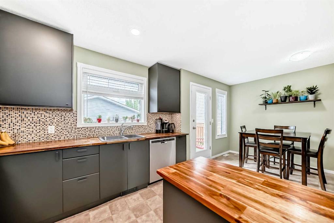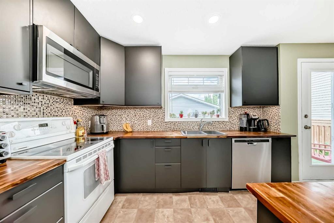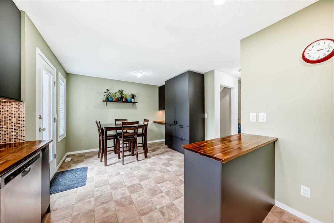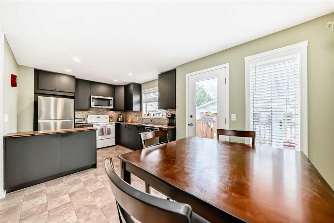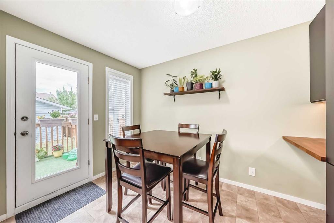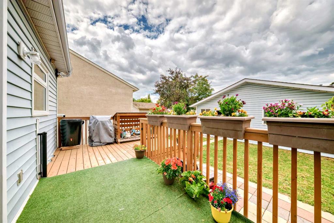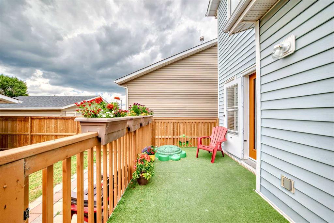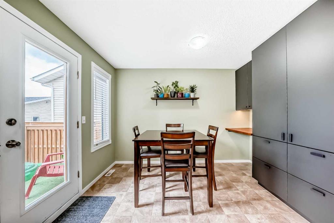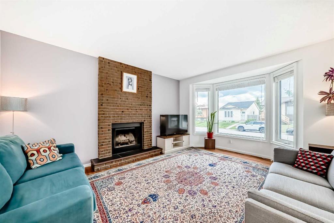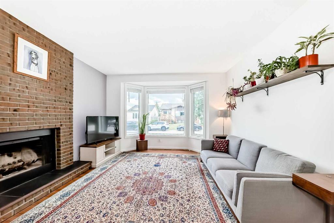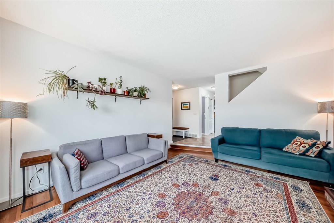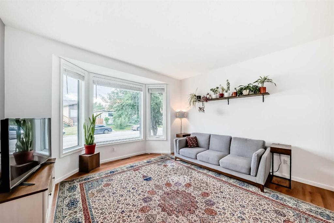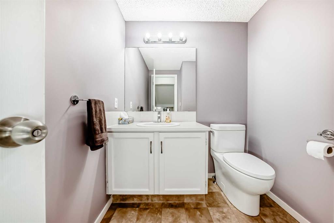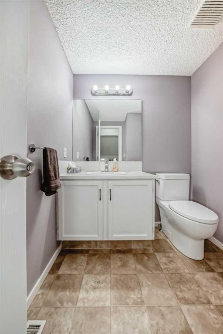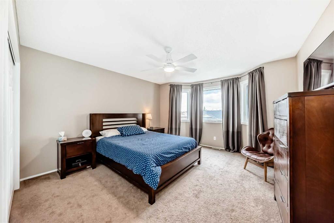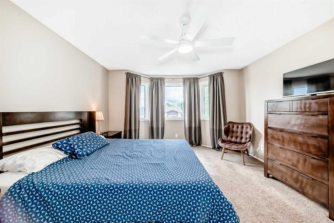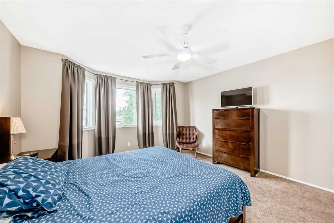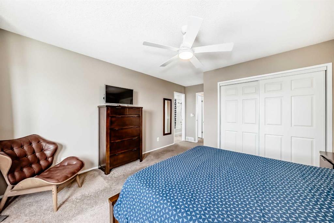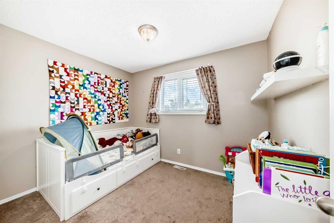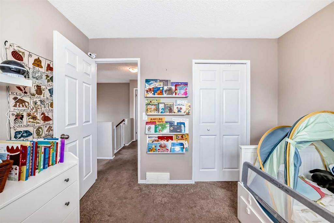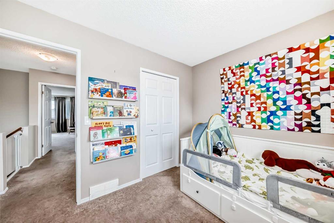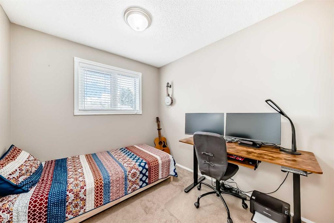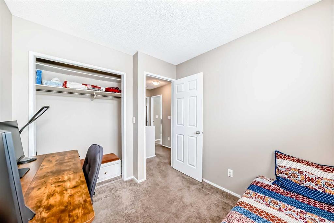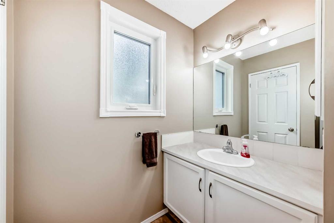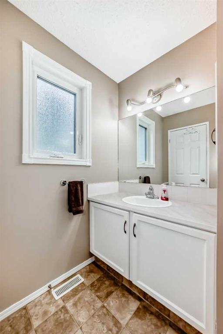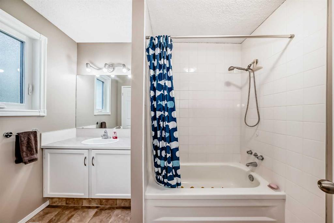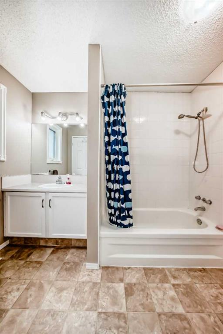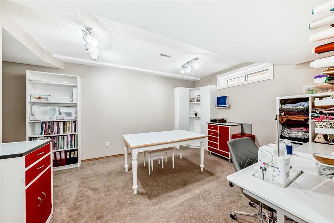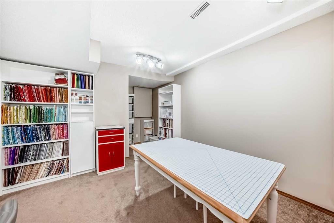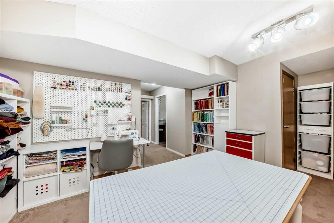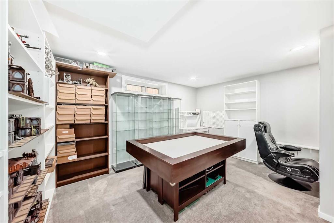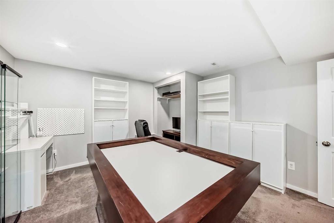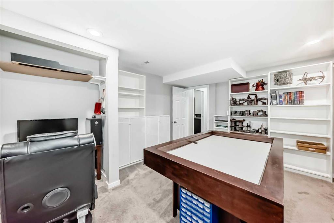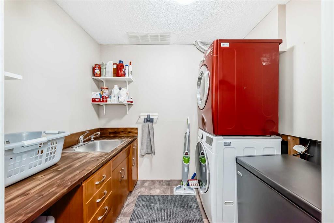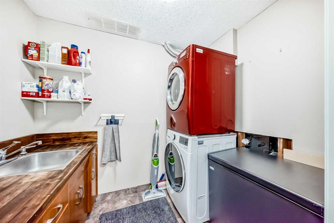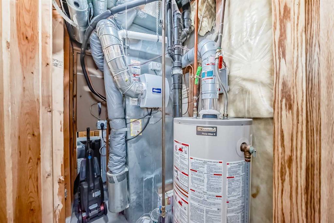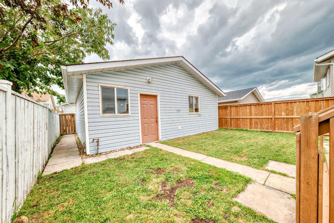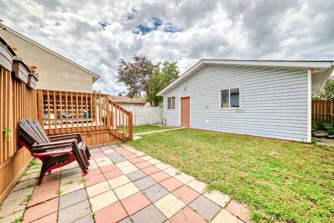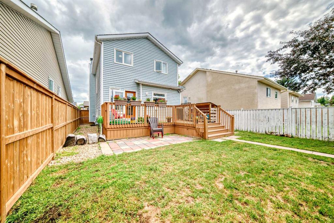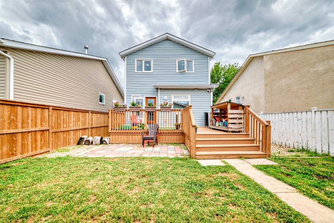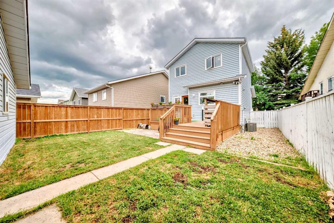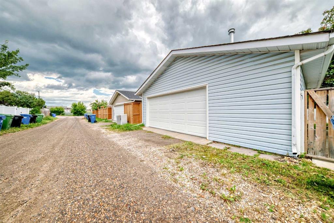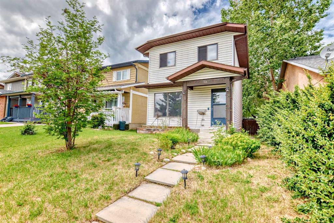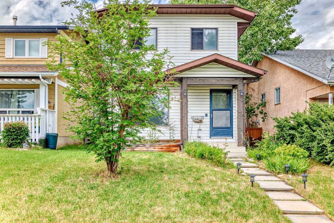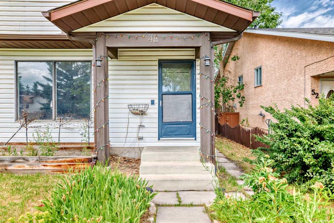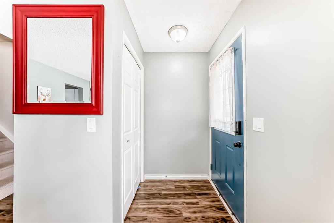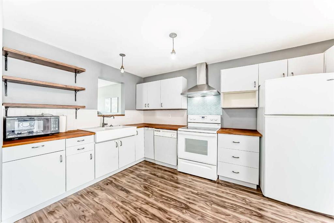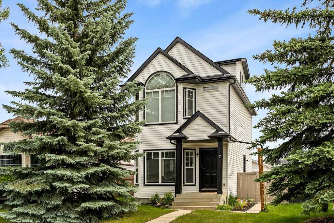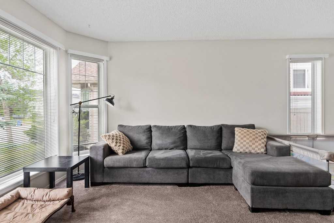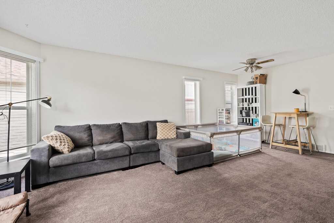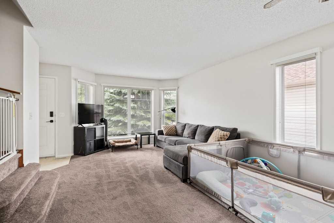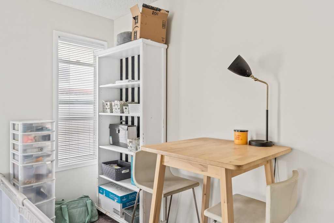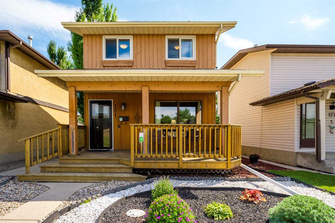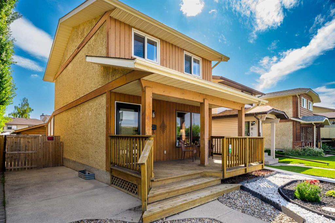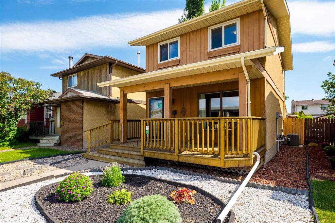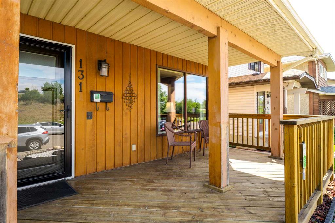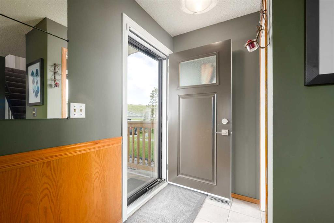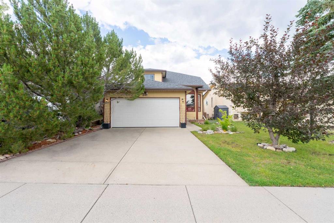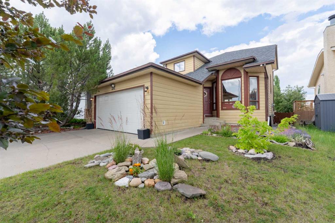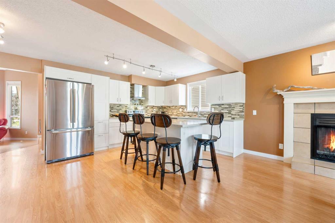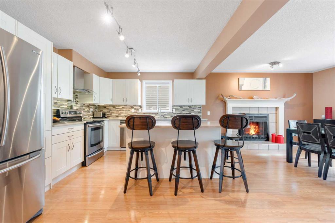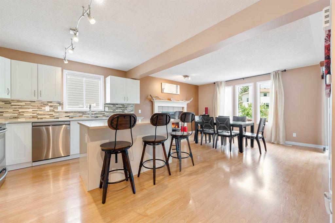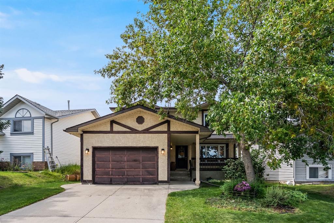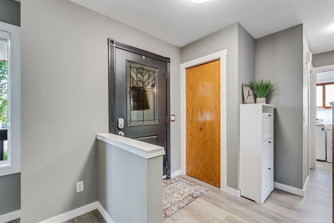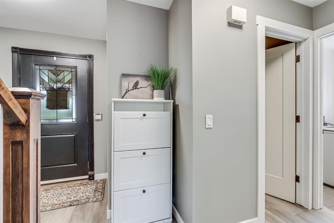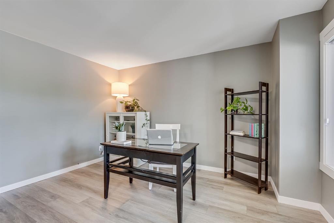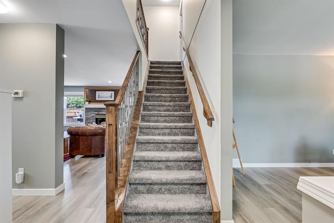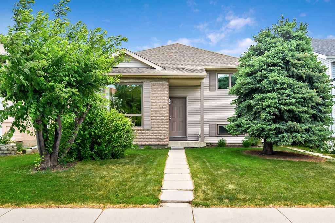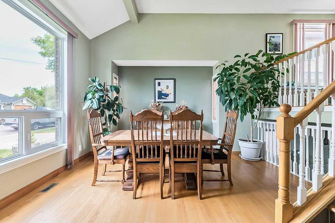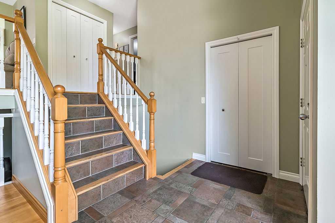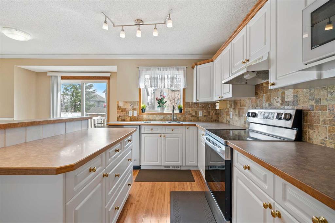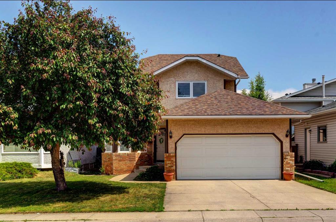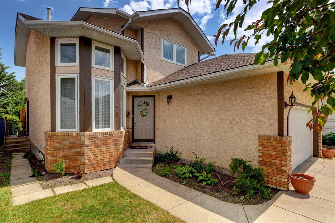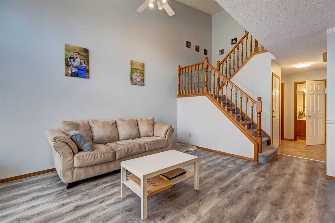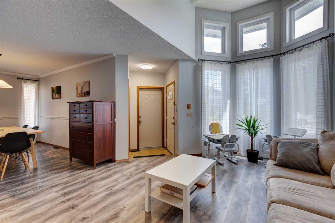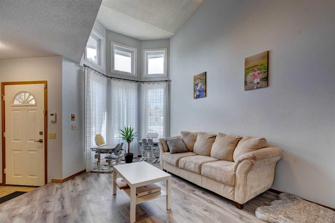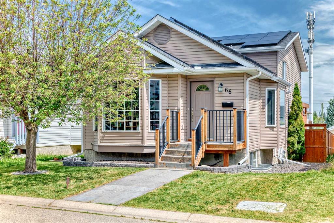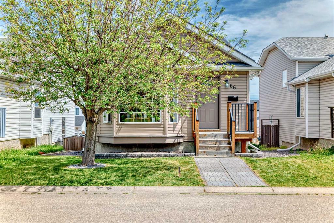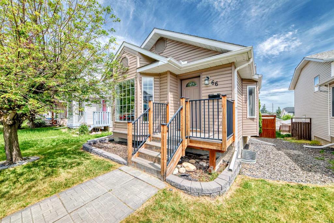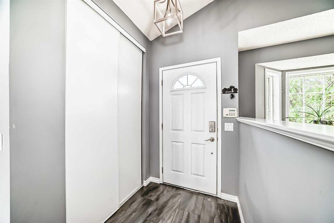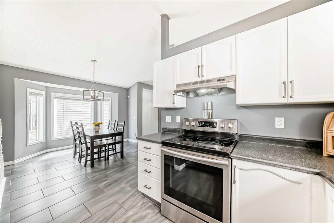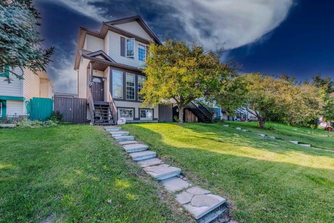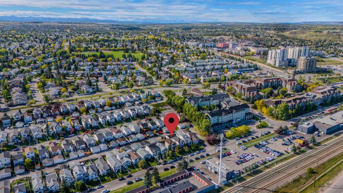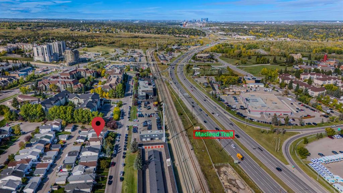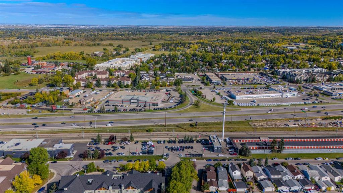26 Shawglen Way SW
Calgary T2Y 2R1
MLS® Number: A2240547
$ 569,000
3
BEDROOMS
1 + 1
BATHROOMS
1,285
SQUARE FEET
1989
YEAR BUILT
Welcome to this well-maintained 1,285 ft² 3+1 bedroom home featuring a bright sunken living room with a bay window featuring a floor-to-ceiling brick wood-burning fireplace, perfect for cozy evenings. The renovated kitchen offers ample cabinetry, butcher block counters, a pantry with pull-out shelves, and garden doors that lead to a spacious deck in the fully fenced and landscaped backyard. Upstairs, the primary bedroom features another bay window and convenient cheater access to the updated 4-piece bathroom. Two additional well-sized bedrooms complete the upper level. The fully finished basement provides even more living space with a large family room, a den that would make a great guest room or home office, and a laundry area complete with cabinets, a sink, and plenty of storage. Additional highlights include an oversized, heated double garage, air conditioning (2020), a new garage door (2022), renovated kitchen (2018), triple-pane windows (2022), and a new furnace (2022). This home offers comfort, space, and thoughtful upgrades in a great location—don’t miss it!
| COMMUNITY | Shawnessy |
| PROPERTY TYPE | Detached |
| BUILDING TYPE | House |
| STYLE | 2 Storey |
| YEAR BUILT | 1989 |
| SQUARE FOOTAGE | 1,285 |
| BEDROOMS | 3 |
| BATHROOMS | 2.00 |
| BASEMENT | Finished, Full |
| AMENITIES | |
| APPLIANCES | Dryer, Microwave Hood Fan, Refrigerator, Stove(s), Washer |
| COOLING | Central Air |
| FIREPLACE | Wood Burning |
| FLOORING | Carpet, Laminate, Linoleum, Vinyl |
| HEATING | Forced Air |
| LAUNDRY | Laundry Room, Sink |
| LOT FEATURES | Back Lane, Back Yard, Rectangular Lot |
| PARKING | Double Garage Detached, Heated Garage, Oversized |
| RESTRICTIONS | Restrictive Covenant, Utility Right Of Way |
| ROOF | Asphalt Shingle |
| TITLE | Fee Simple |
| BROKER | Century 21 Bamber Realty LTD. |
| ROOMS | DIMENSIONS (m) | LEVEL |
|---|---|---|
| Game Room | 11`0" x 13`6" | Basement |
| Laundry | 5`8" x 8`2" | Basement |
| Den | 13`8" x 11`11" | Basement |
| Furnace/Utility Room | 6`8" x 4`0" | Basement |
| Dining Room | 11`6" x 8`1" | Main |
| Kitchen | 10`11" x 10`3" | Main |
| 2pc Bathroom | 4`7" x 5`10" | Main |
| Entrance | 5`0" x 5`4" | Main |
| Living Room | 16`7" x 12`11" | Main |
| Bedroom - Primary | 14`2" x 13`0" | Upper |
| 4pc Bathroom | 9`4" x 7`2" | Upper |
| Bedroom | 8`7" x 10`5" | Upper |
| Bedroom | 8`6" x 8`2" | Upper |

