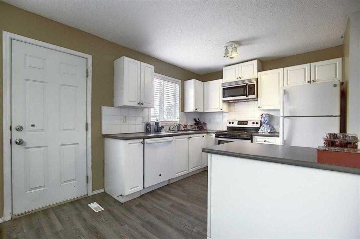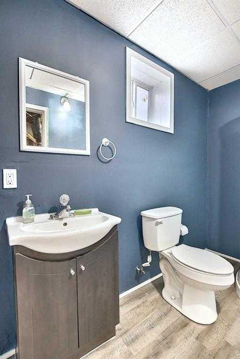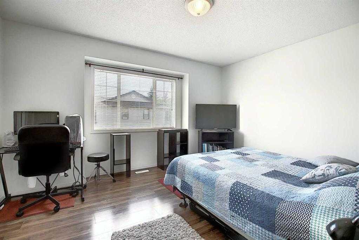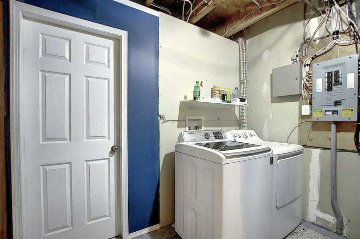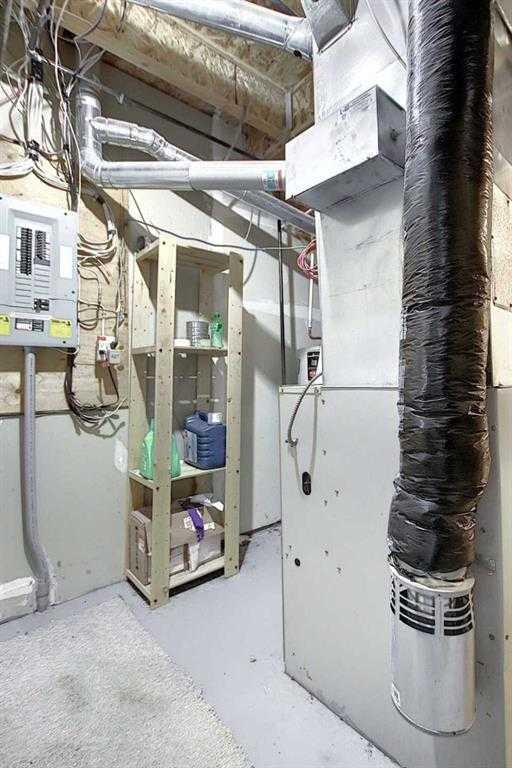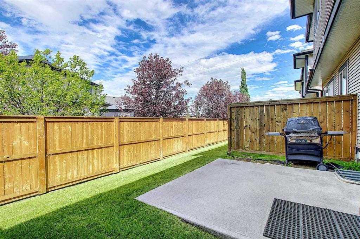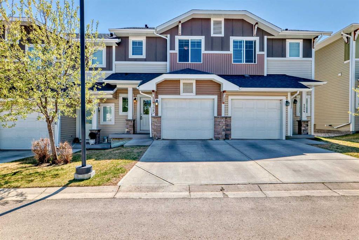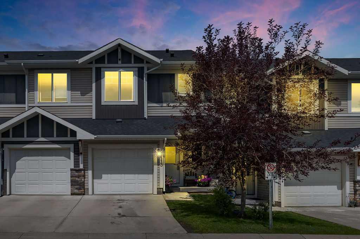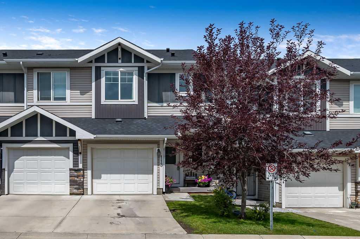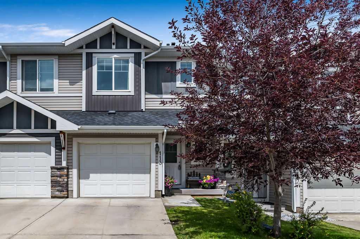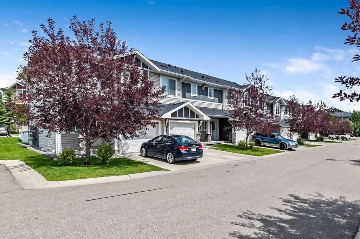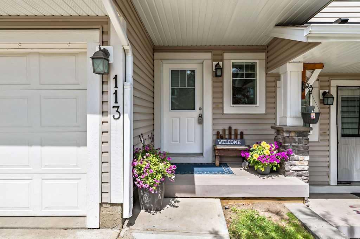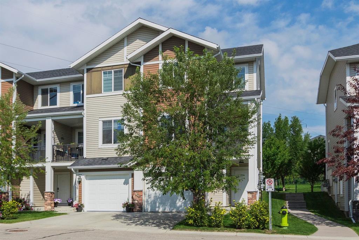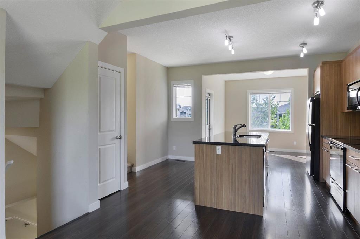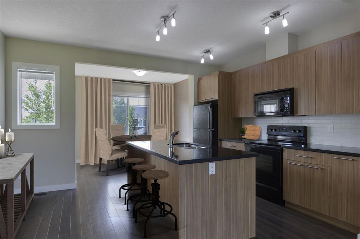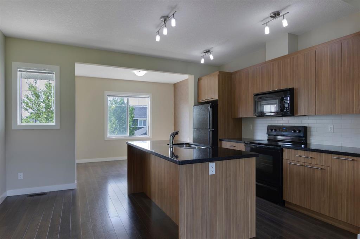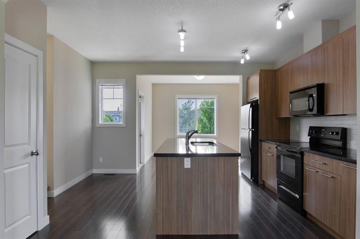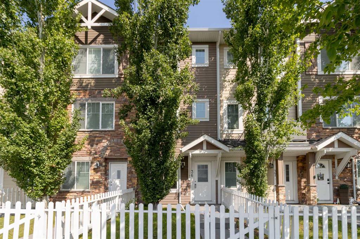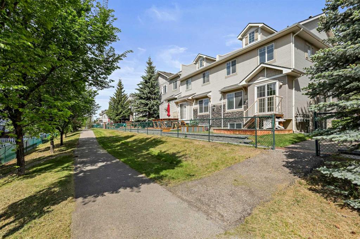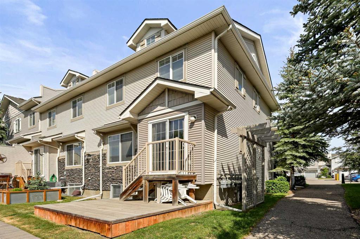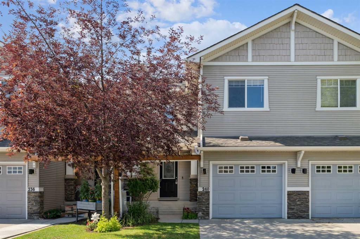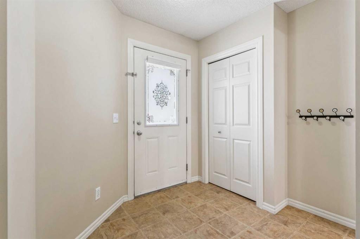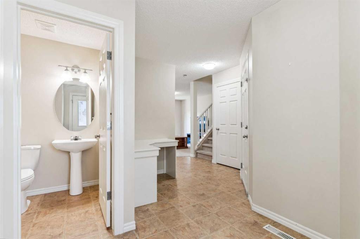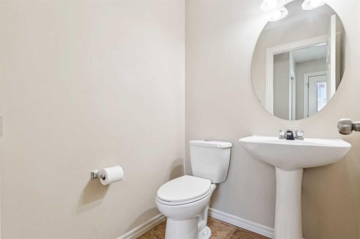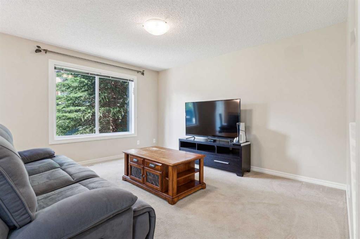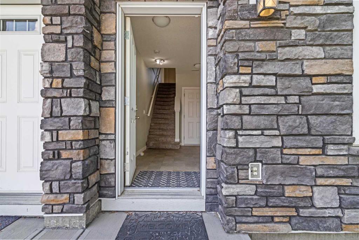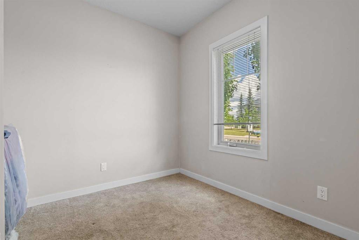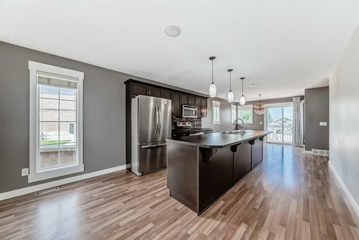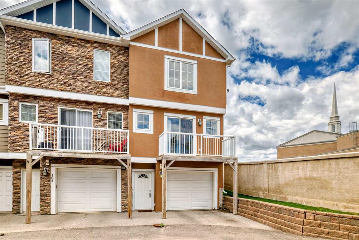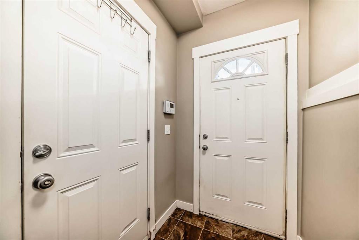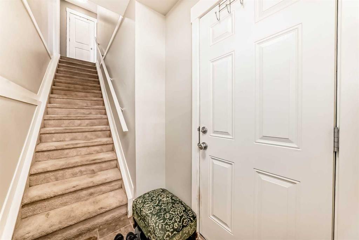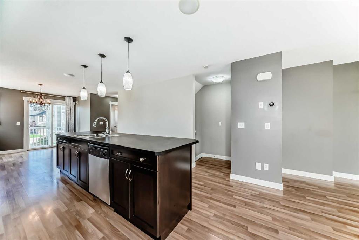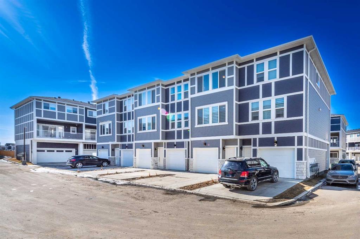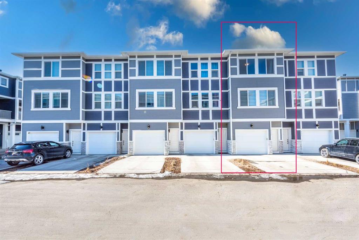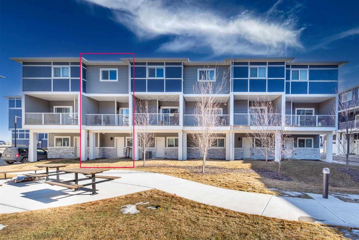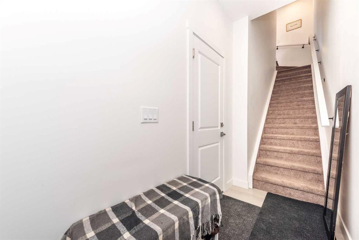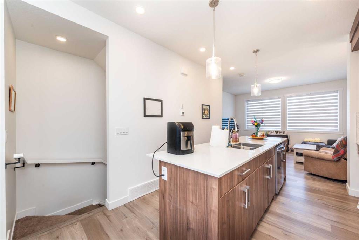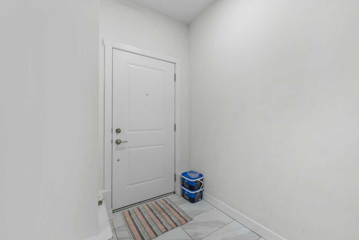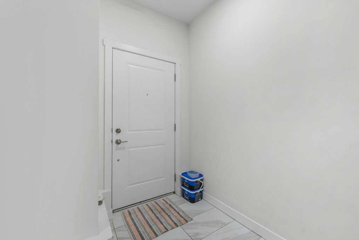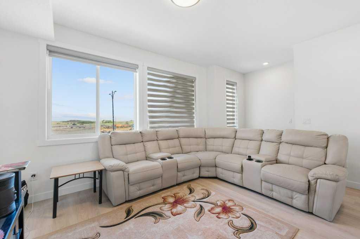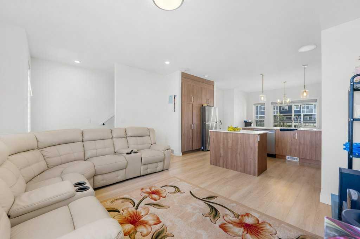260 Stonemere Place
Chestermere T1X 1N2
MLS® Number: A2218608
$ 389,000
3
BEDROOMS
2 + 1
BATHROOMS
1,124
SQUARE FEET
2002
YEAR BUILT
OPEN HOUSE - SUNDAY JULY 27 - 2 -4 PM. - Looking for a stylish home that doesn’t break the bank? This one stands out from the crowd with a price that’s hard to beat in today’s market. Perfect for first-time buyers, savvy investors, or anyone craving a great deal in a growing community. This well-positioned unit in a fantastic complex offers both comfort and convenience. It features three bedrooms and 2.5 bathrooms and is bright, clean, and well-maintained. The kitchen boasts white cabinetry, a spacious island, and a generous pantry. On the main floor, you'll find a large living room, a dining area with updated laminate flooring, a powder room, and a sunlit kitchen with ample windows. The sizable primary bedroom upstairs includes double closets, two additional bedrooms, and a 4-piece bathroom. The partially finished basement provides extra living space, including a large recreation room, laundry facilities, and a 3-piece bathroom. Adding to its appeal, this unit comes with two assigned parking stalls right in front. Enjoy a front porch and private backyard. Located just a short walk from schools, shopping, and Chestermere Lake, it perfectly combines accessibility with charm!
| COMMUNITY | Westmere |
| PROPERTY TYPE | Row/Townhouse |
| BUILDING TYPE | Other |
| STYLE | 2 Storey |
| YEAR BUILT | 2002 |
| SQUARE FOOTAGE | 1,124 |
| BEDROOMS | 3 |
| BATHROOMS | 3.00 |
| BASEMENT | Full, Partially Finished |
| AMENITIES | |
| APPLIANCES | Dishwasher, Dryer, Electric Stove, Range Hood, Refrigerator, Washer |
| COOLING | None |
| FIREPLACE | N/A |
| FLOORING | Carpet, Laminate |
| HEATING | Forced Air |
| LAUNDRY | In Basement |
| LOT FEATURES | Cul-De-Sac, Landscaped, See Remarks |
| PARKING | Stall |
| RESTRICTIONS | None Known |
| ROOF | Asphalt Shingle |
| TITLE | Fee Simple |
| BROKER | Power Properties |
| ROOMS | DIMENSIONS (m) | LEVEL |
|---|---|---|
| Entrance | 7`11" x 4`6" | Basement |
| Game Room | 9`10" x 15`4" | Lower |
| 3pc Bathroom | 9`1" x 4`11" | Lower |
| Family Room | 15`10" x 12`5" | Lower |
| Living Room | 15`10" x 14`3" | Main |
| Kitchen | 11`8" x 9`6" | Main |
| 2pc Bathroom | 4`4" x 4`4" | Main |
| Dining Room | 7`8" x 14`2" | Main |
| 4pc Bathroom | 8`11" x 4`11" | Upper |
| Bedroom | 9`9" x 11`0" | Upper |
| Bedroom - Primary | 13`7" x 11`9" | Upper |
| Bedroom | 9`1" x 10`0" | Upper |












