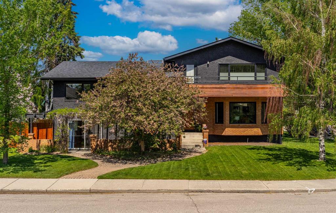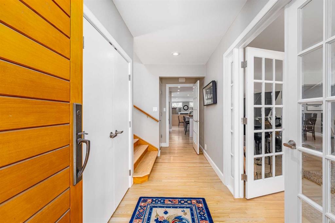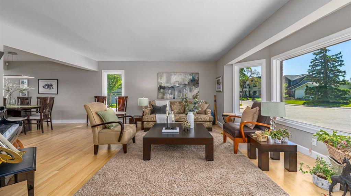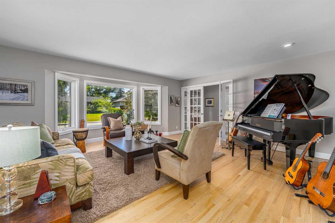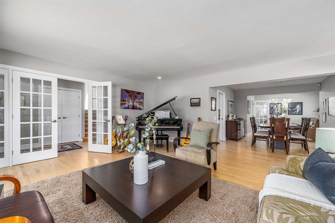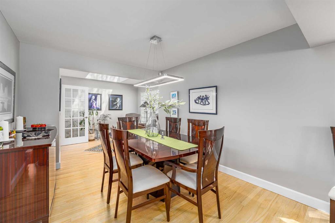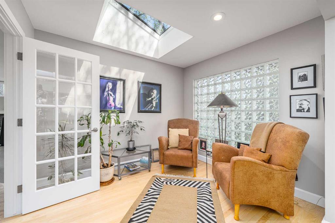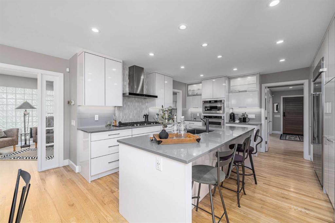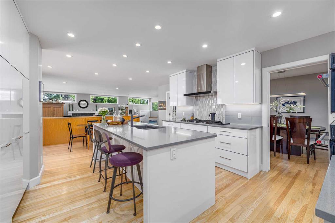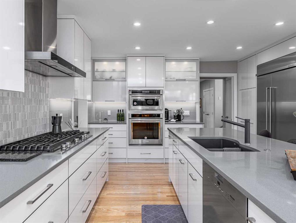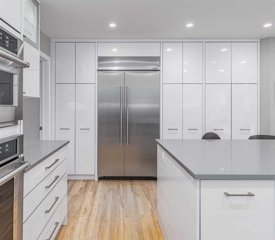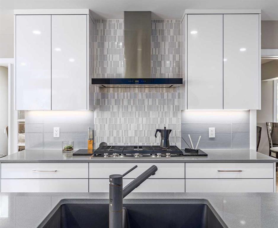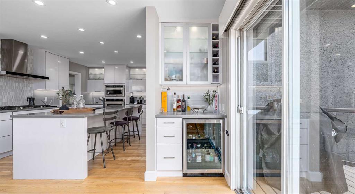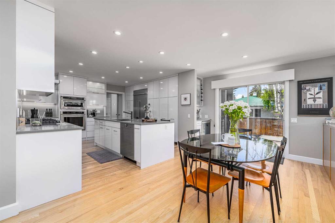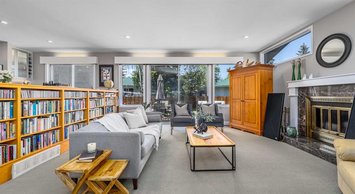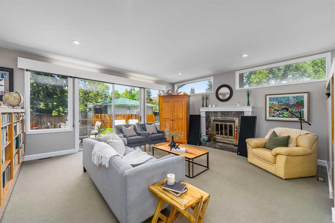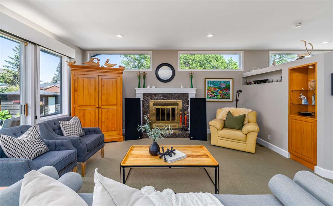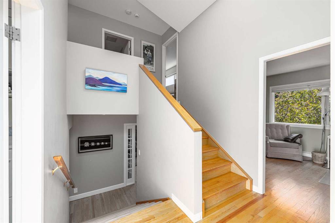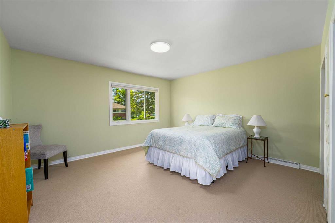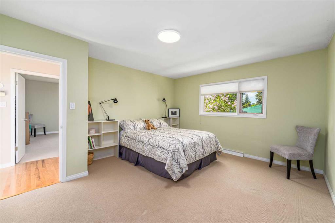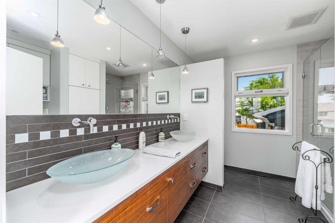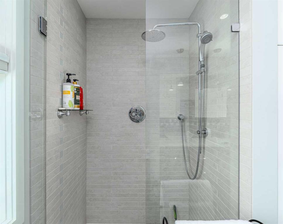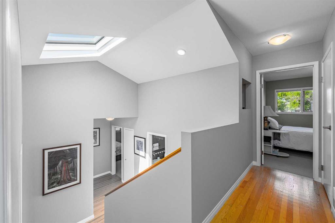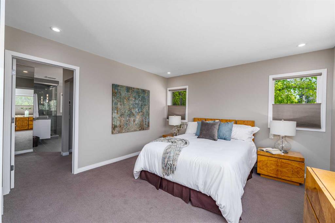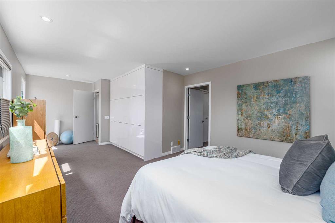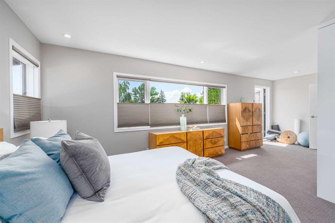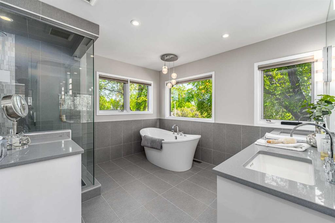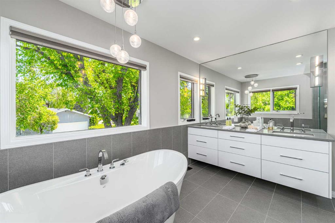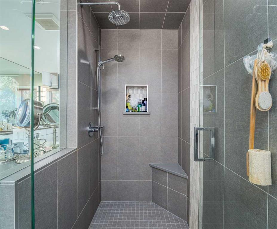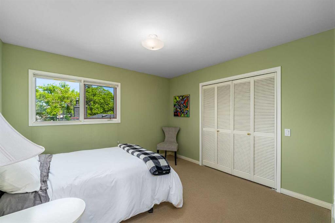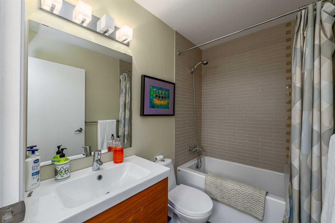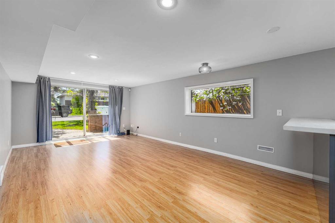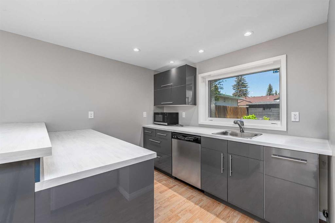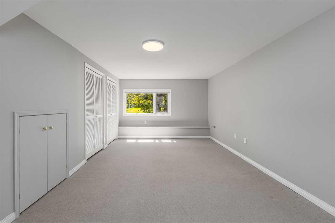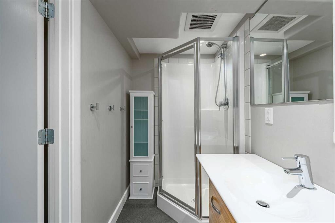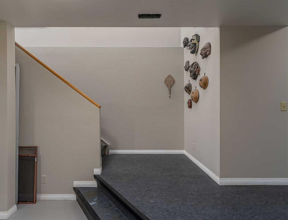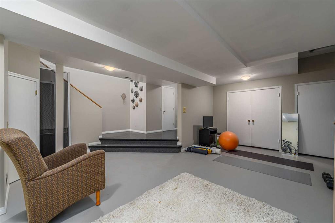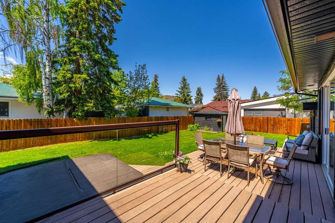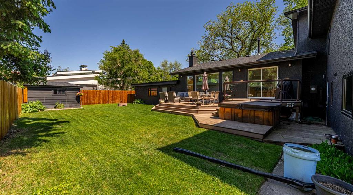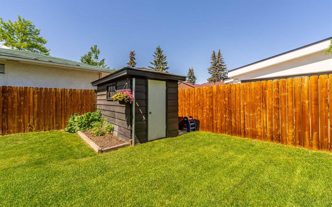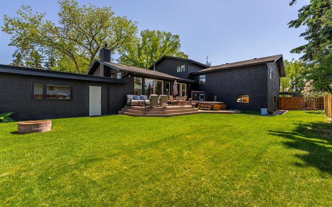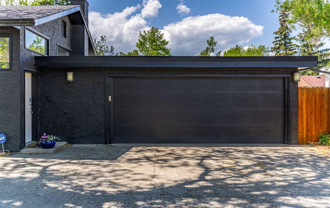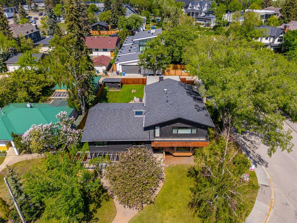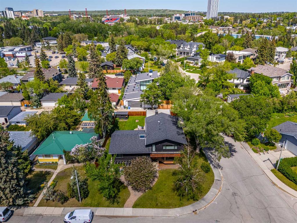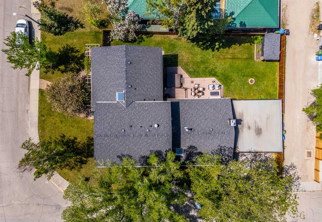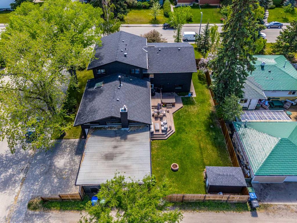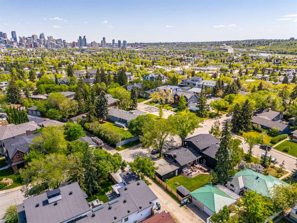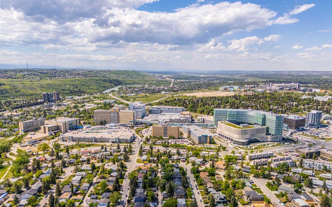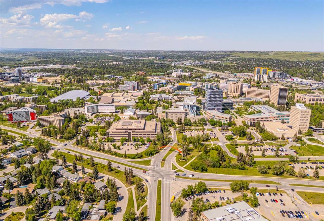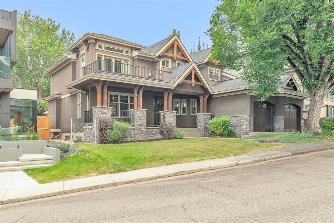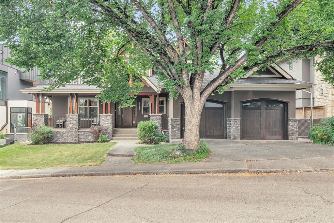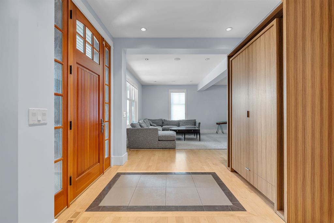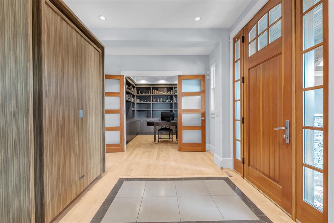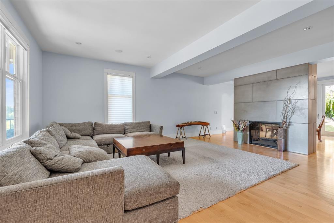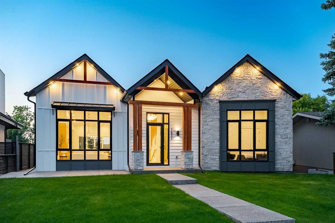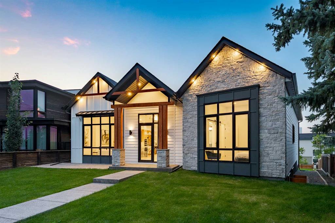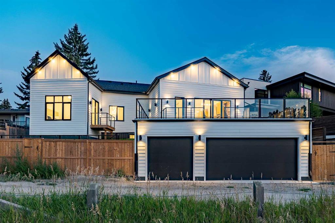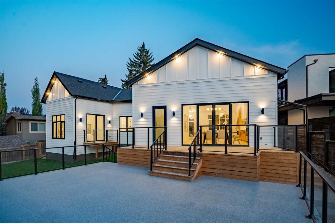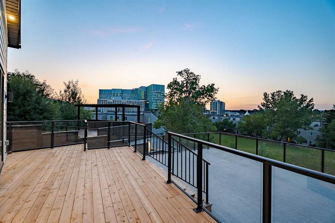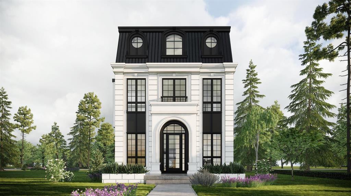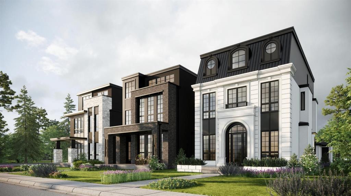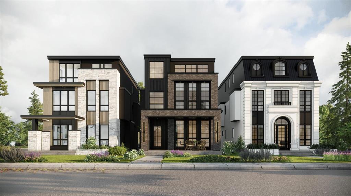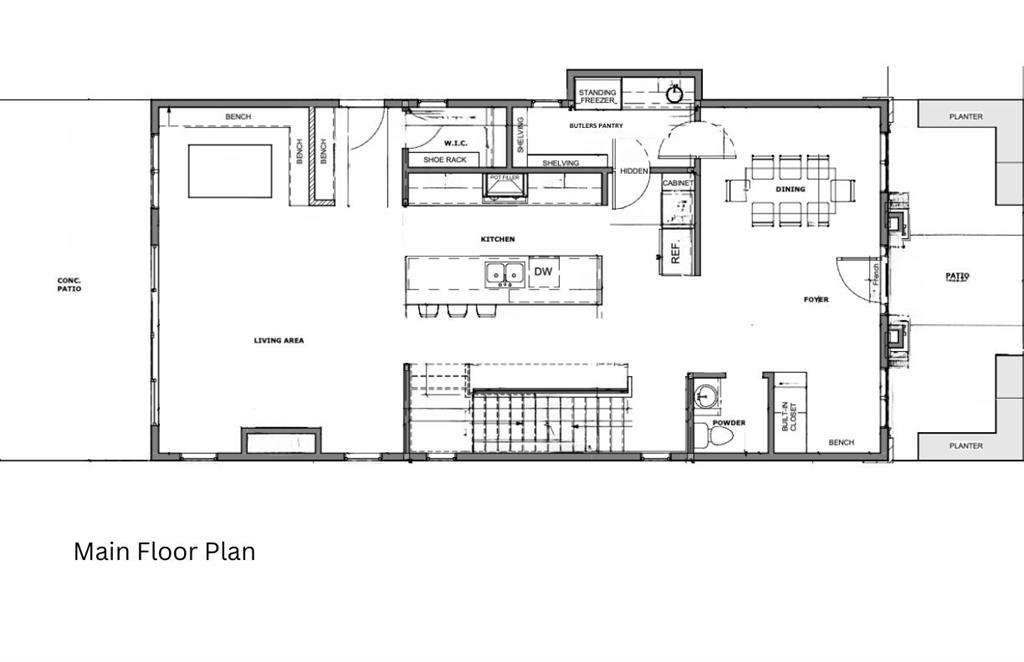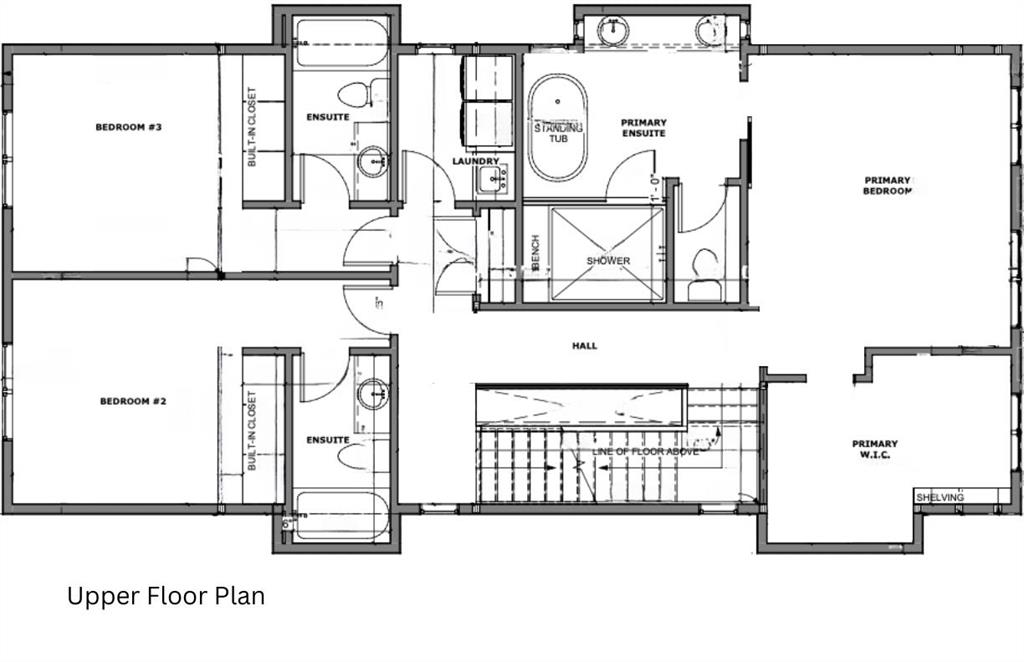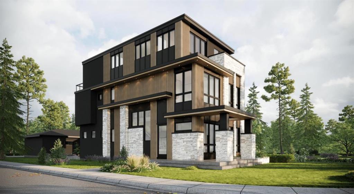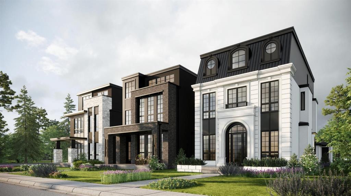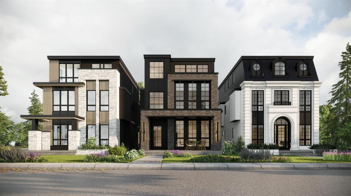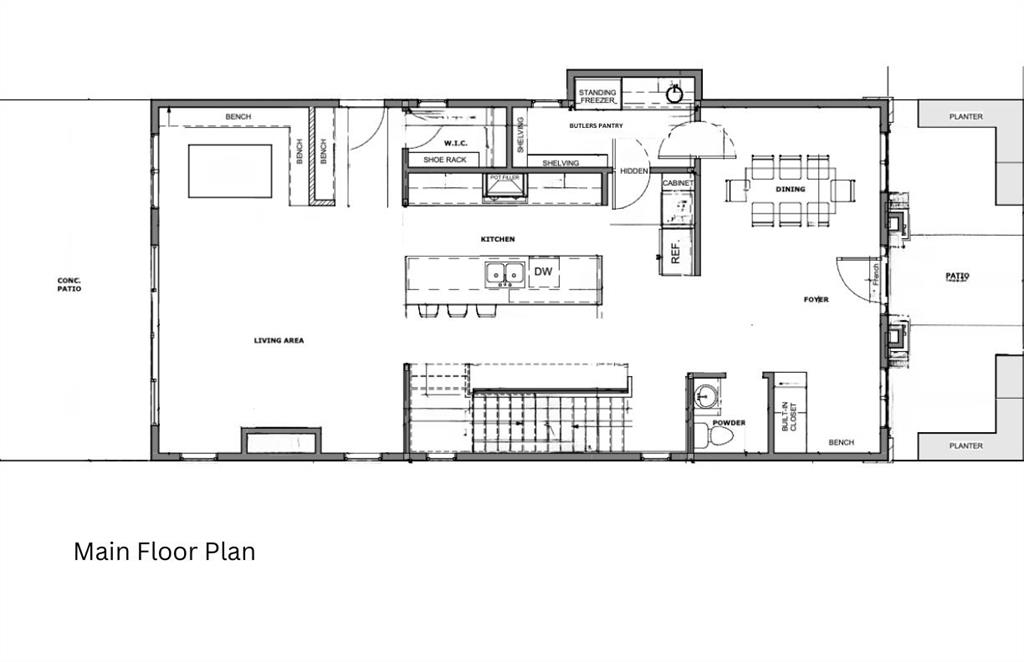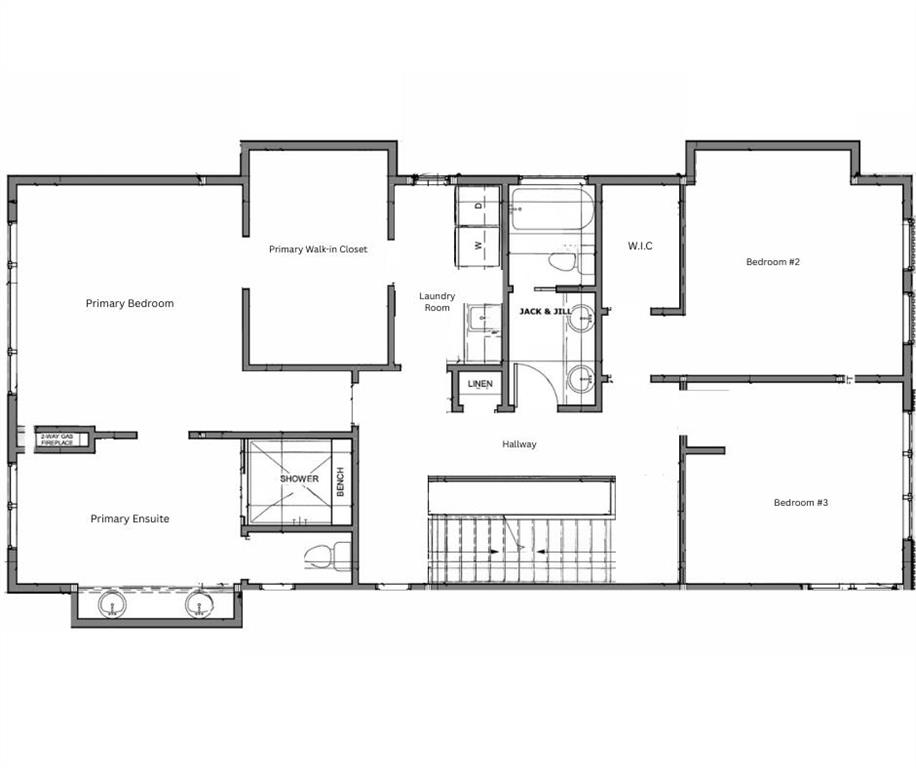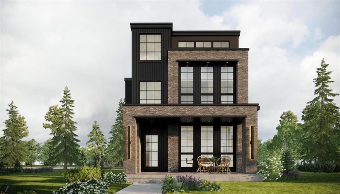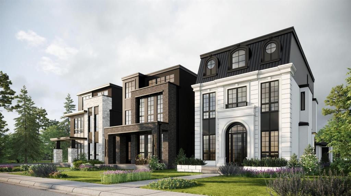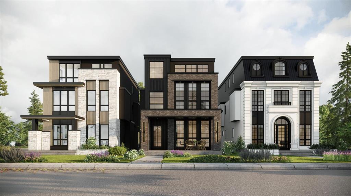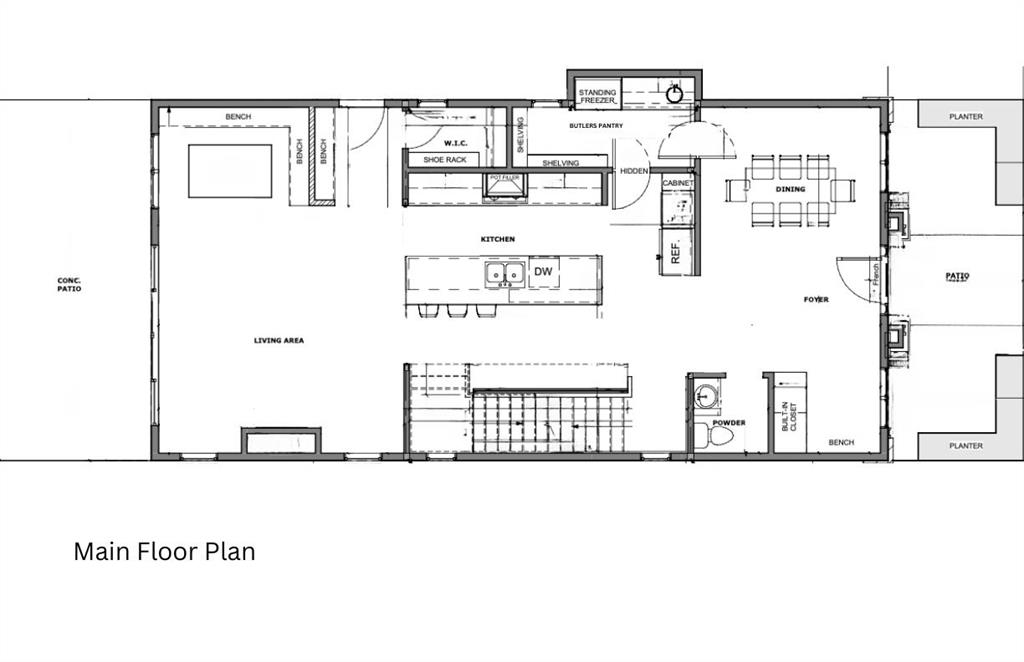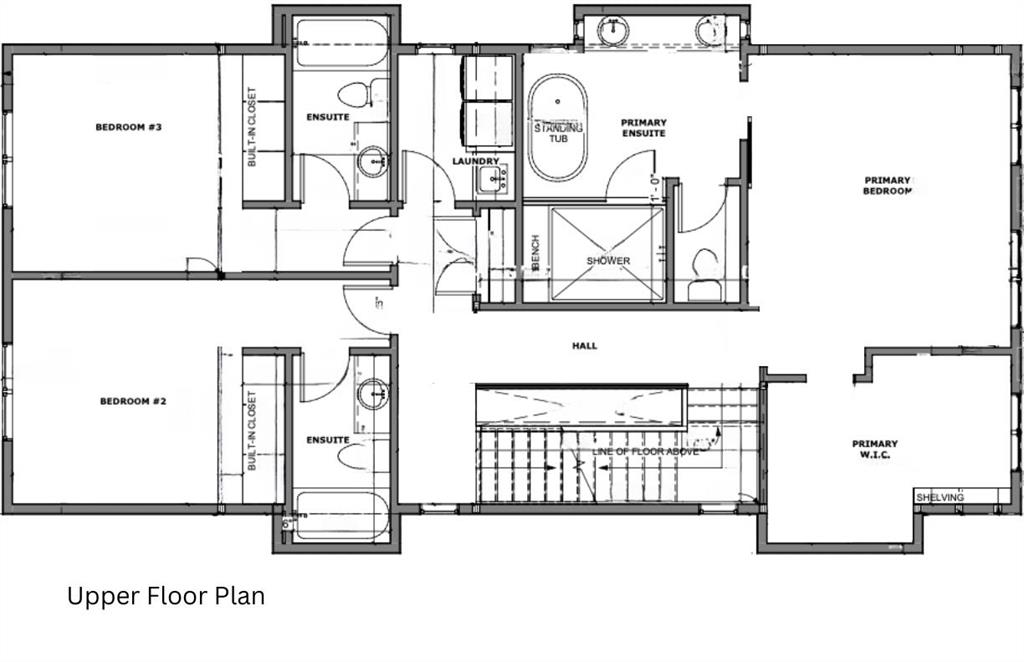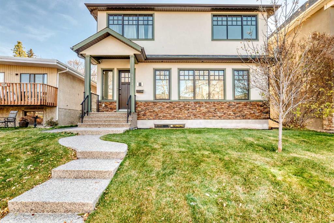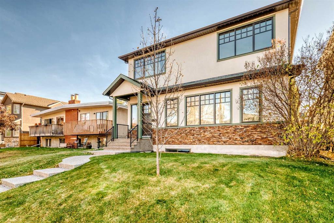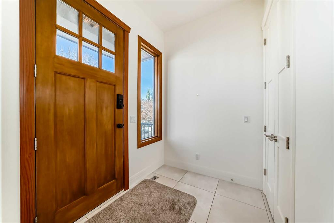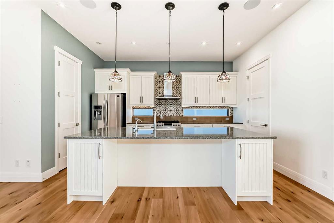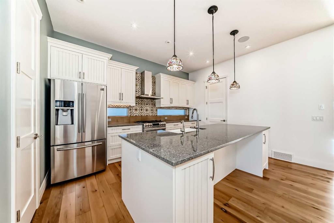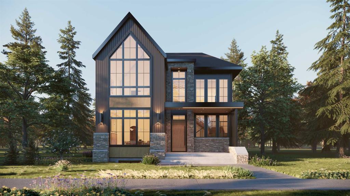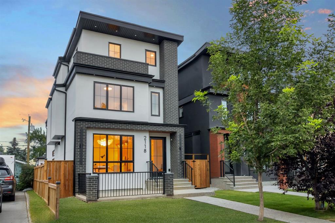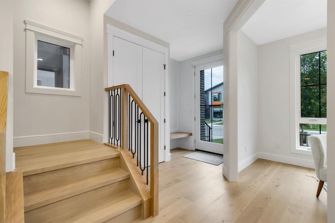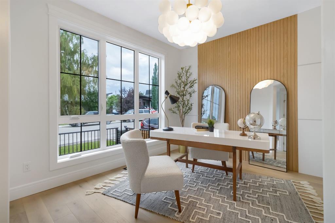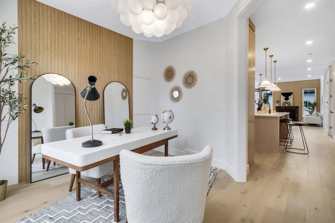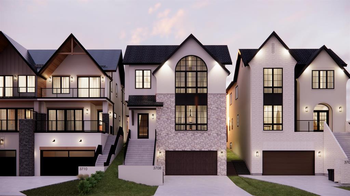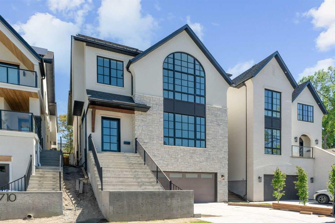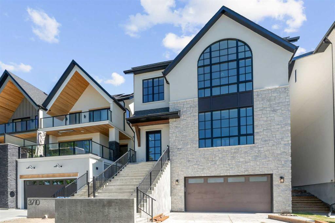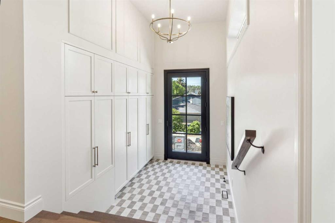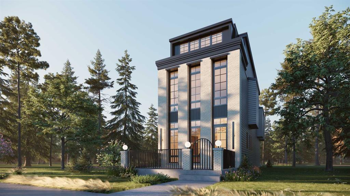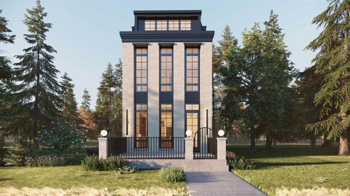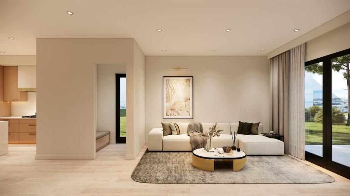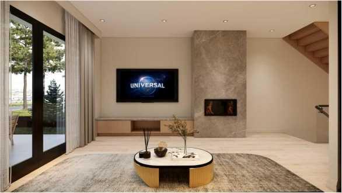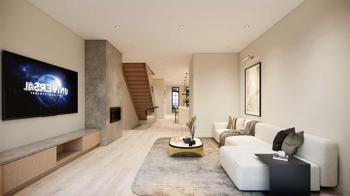2604 11 Avenue NW
Calgary T2N 1H7
MLS® Number: A2259053
$ 1,950,000
5
BEDROOMS
4 + 0
BATHROOMS
3,286
SQUARE FEET
1957
YEAR BUILT
OPEN HOUSE - Sunday, December 14th 1-4 pm. Situated on an oversized corner lot with mature elm and birch trees in sought-after St Andrews Heights, this beautiful home has an understated mid-century modern exterior and consists of over 5000 square feet of livable space including an 800 square foot separate attached garden flat ideal for in-laws or adult children. The flat has its own external entry door, three-piecee bathroom, and sliding doors to the garden. Below grade are a finished games room and a spacious basement with cedar closet, ski locker and storage closets and a laundry/utility room. The home’s front door opens to an elegant foyer with French doors leading to a spacious living room and dining room and another French door opening to the large modern chef’s kitchen and a ‘great room’ with wood fireplace beyond it. A smaller coffee nook is off the dining room via another French door from the kitchen. An entrance adjacent to the great room accesses both the driveway and the large attached heated 2.5 car garage (a third car can be parked for winter while two cars come and go). The stunning modern kitchen is the heart of the home offering quartz counters, ample cabinet and counter space, a Miele dishwasher and KitchenAid standard wall oven, multifunctional speed oven, natural gas cooktop stove and fridge. A half a level up are two expansive bedrooms, a sunny office overlooking a flowering crabtree, a three-piece bathroom with double sinks and a second built-in laundry with storage and folding area. The next level up has the spacious stylish primary bedroom with five-piece ensuite bathroom, walk-in closet ,as well as another large bedroom and four-piece bathroom. The home is an easy 10 minute drive to Calgary’s downtown core and a 5 minute drive - or pleasant walk - to the University of Calgary Main Campus, the Foothills Medical Centre and the Alberta Children’s Hospital. Originally built in 1957 the home was expanded extensively in 1986 and was remodelled in 2000 by renowned Calgary architect Gudrun Jorundsdottir. In 2019 the kitchen and primary bedroom were remodeled by Legacy Kitchens. The property includes a large fenced backyard for kids and pets or is a blank palette for a gardening enthusiast. There is a three-level deck, made of composite decking material, and hot-tub. The deck and hot-tub are accessed via sliding doors from both the kitchen and the great room and from the garden flat. There is an in-ground irrigation system with remote digital mobile phone controls and an electronic security system.
| COMMUNITY | St Andrews Heights |
| PROPERTY TYPE | Detached |
| BUILDING TYPE | House |
| STYLE | 5 Level Split |
| YEAR BUILT | 1957 |
| SQUARE FOOTAGE | 3,286 |
| BEDROOMS | 5 |
| BATHROOMS | 4.00 |
| BASEMENT | Full |
| AMENITIES | |
| APPLIANCES | Dishwasher, Dryer, Freezer, Gas Range, Oven-Built-In, Refrigerator, Washer, Washer/Dryer, Window Coverings |
| COOLING | Central Air |
| FIREPLACE | Wood Burning |
| FLOORING | Hardwood |
| HEATING | High Efficiency, Natural Gas |
| LAUNDRY | In Basement |
| LOT FEATURES | Back Yard, Corner Lot, Front Yard, Level, Private |
| PARKING | Double Garage Attached, Off Street, Parking Pad |
| RESTRICTIONS | None Known |
| ROOF | Asphalt Shingle |
| TITLE | Fee Simple |
| BROKER | Real Broker |
| ROOMS | DIMENSIONS (m) | LEVEL |
|---|---|---|
| Bedroom | 14`10" x 12`11" | Level 4 |
| Bedroom | 14`4" x 13`8" | Level 4 |
| Office | 10`6" x 9`10" | Level 4 |
| 4pc Bathroom | 9`1" x 10`4" | Level 4 |
| Bedroom - Primary | 12`8" x 24`0" | Level 5 |
| Bedroom | 11`2" x 11`8" | Level 5 |
| 5pc Ensuite bath | 17`1" x 18`0" | Level 5 |
| 4pc Bathroom | 4`11" x 7`5" | Level 5 |
| 3pc Bathroom | 9`1" x 4`4" | Lower |
| Bedroom | 17`8" x 13`8" | Lower |
| Guest Suite | 14`11" x 12`6" | Lower |
| Kitchenette | 8`0" x 12`10" | Lower |
| Game Room | 25`11" x 22`11" | Lower |
| Flex Space | 26`2" x 23`8" | Lower |
| Living Room | 118`4" x 18`7" | Main |
| Family Room | 20`8" x 23`0" | Main |
| Dining Room | 11`10" x 10`3" | Main |
| Kitchen | 14`10" x 115`6" | Main |
| Breakfast Nook | 9`8" x 17`5" | Main |
| Den | 8`10" x 10`2" | Main |

