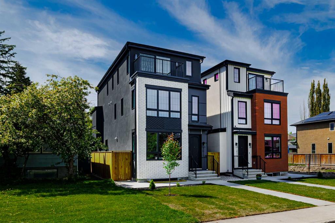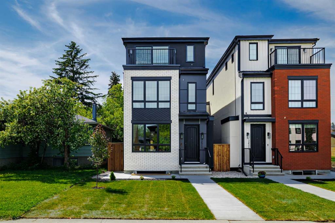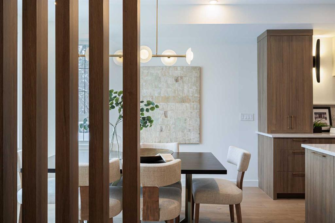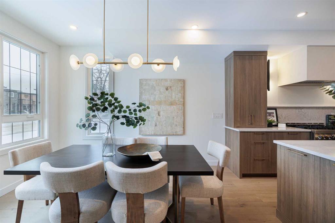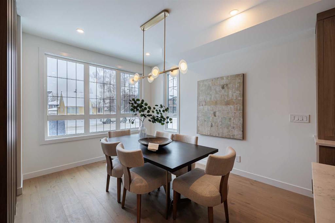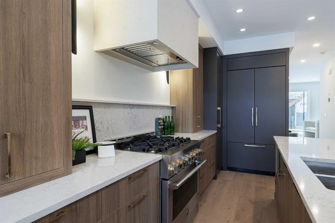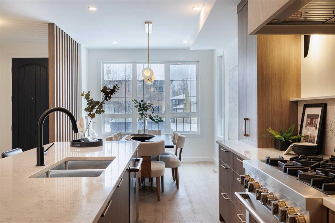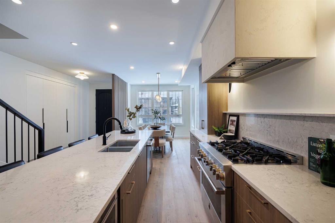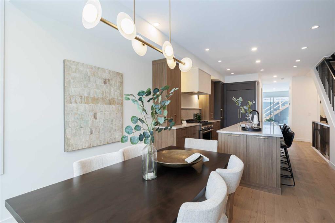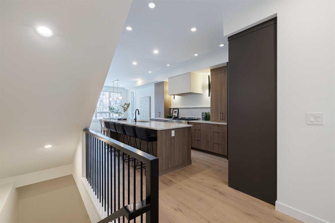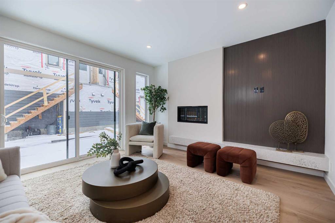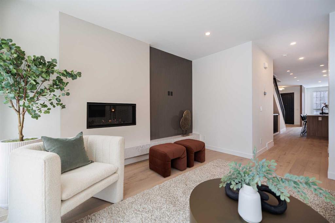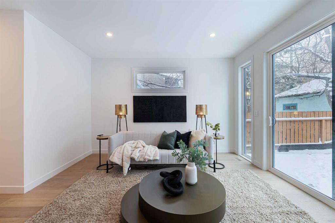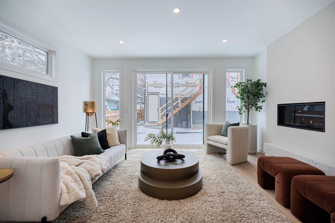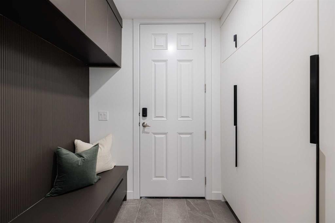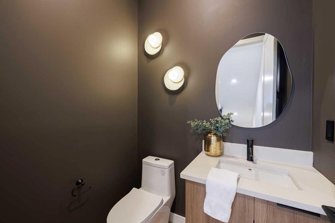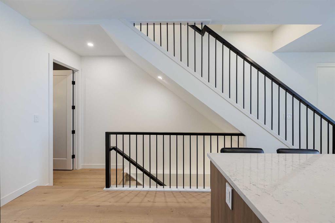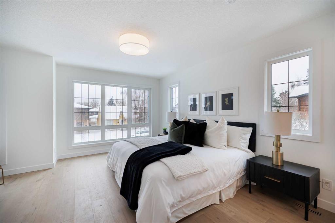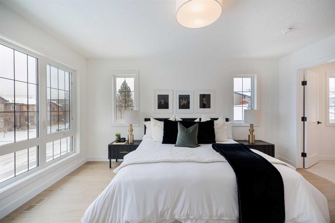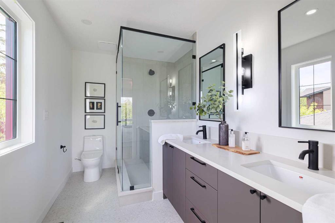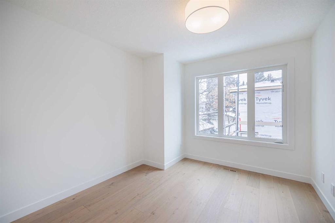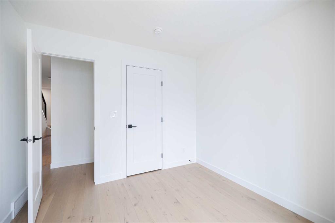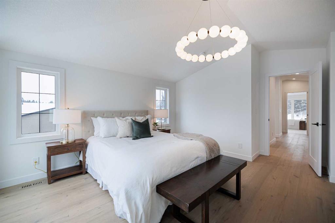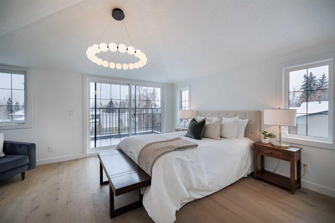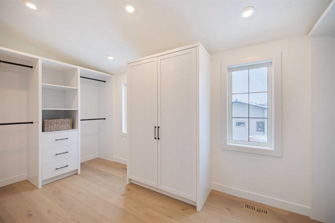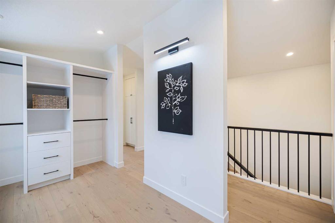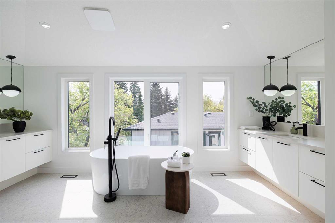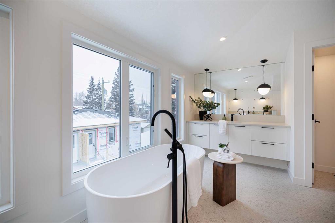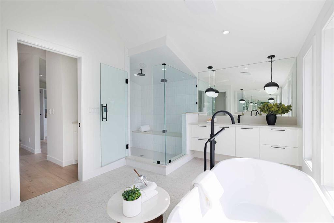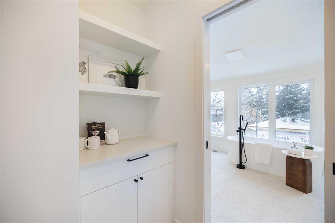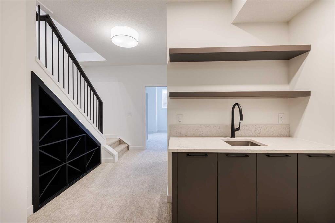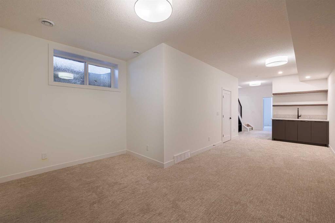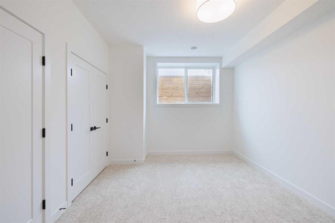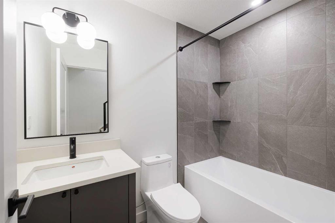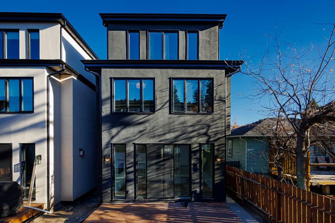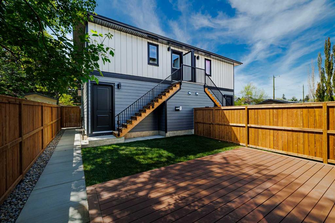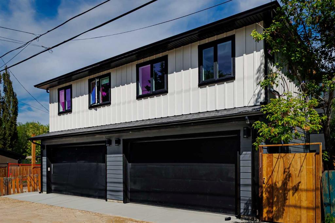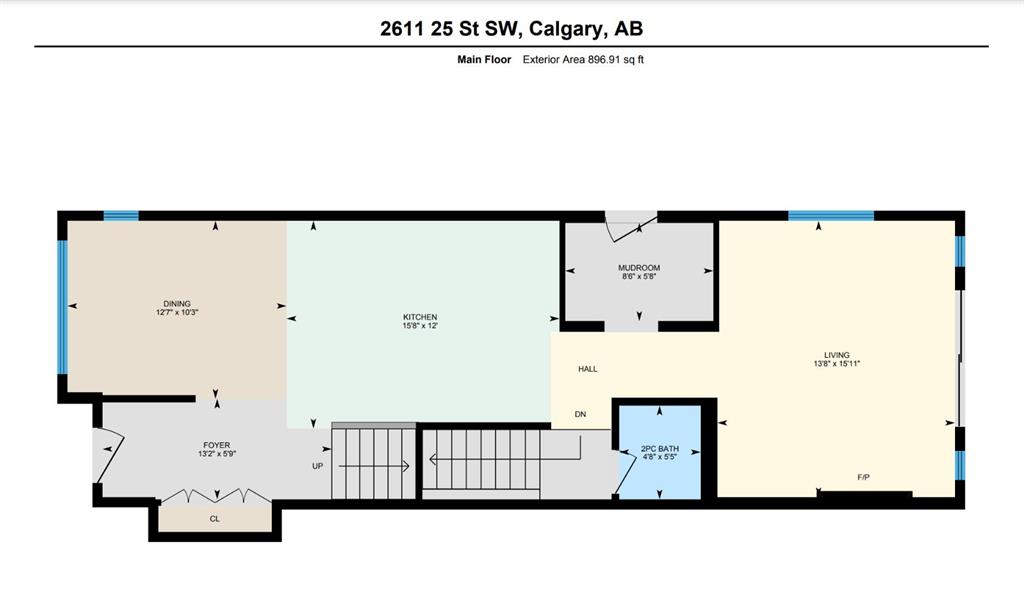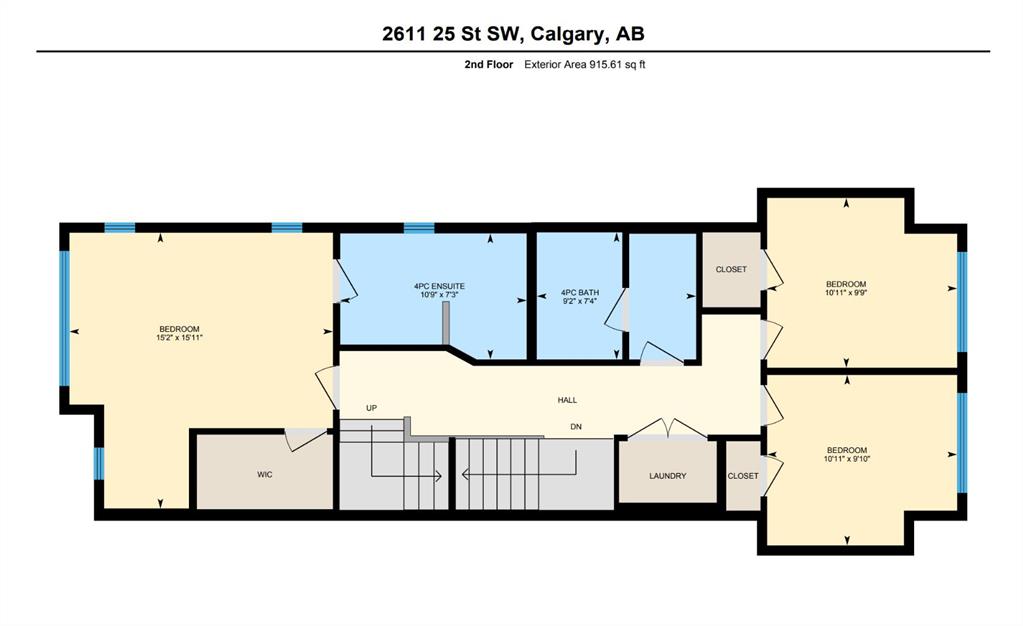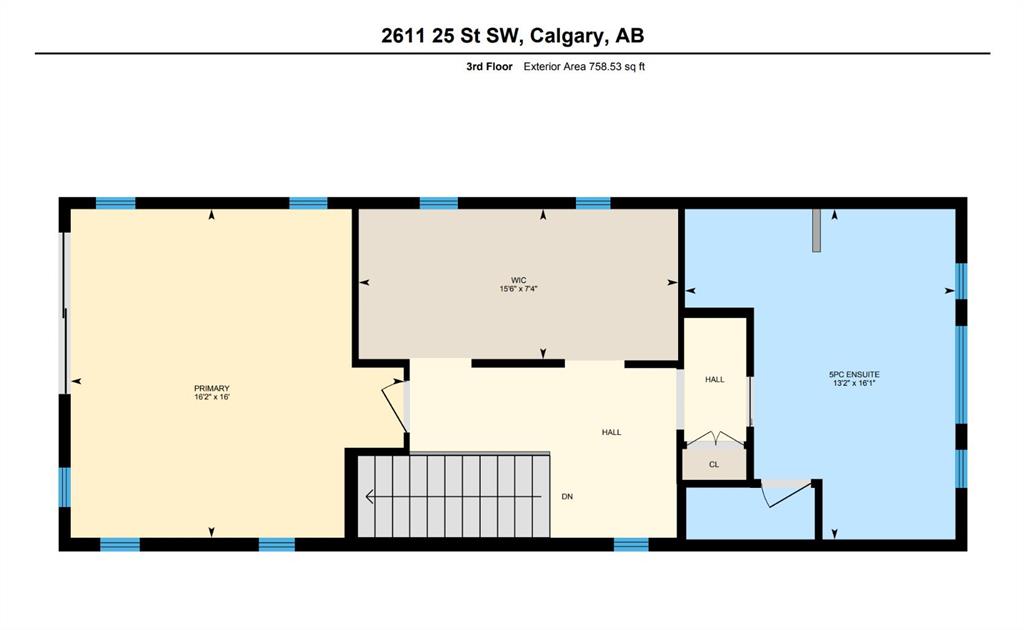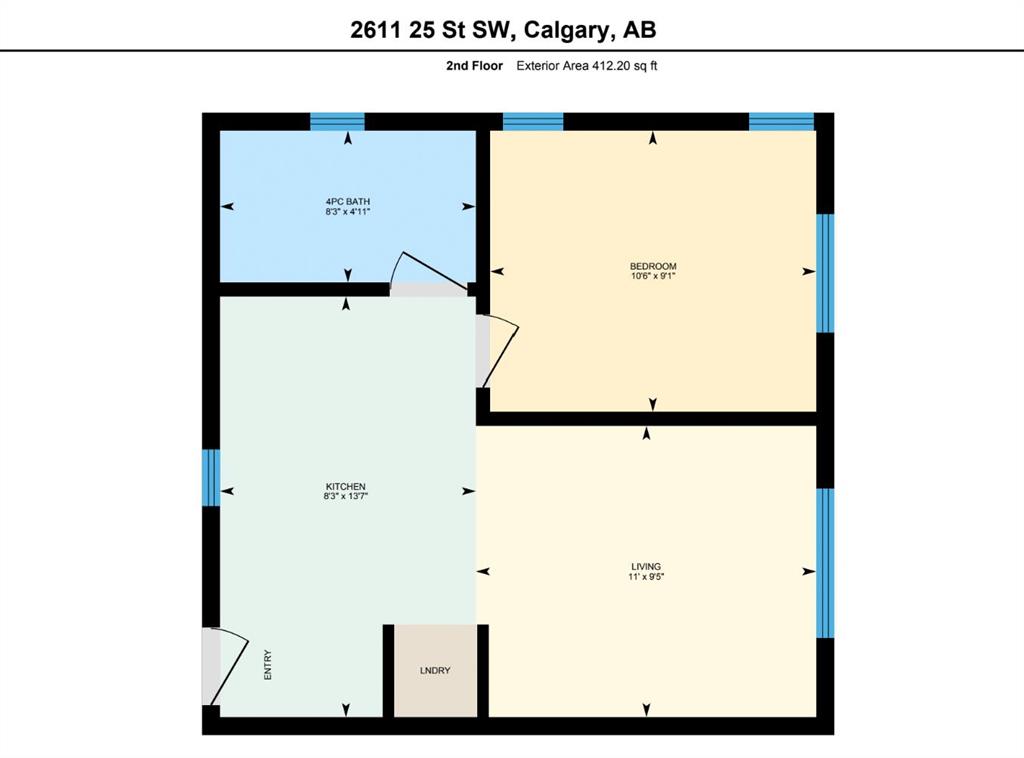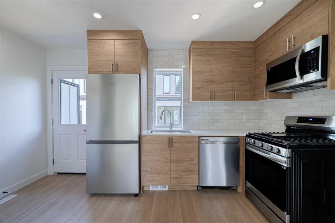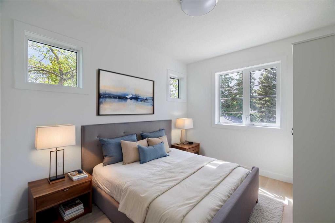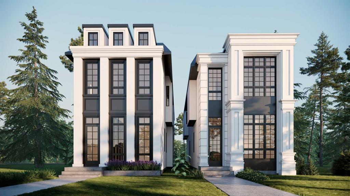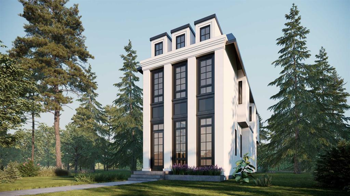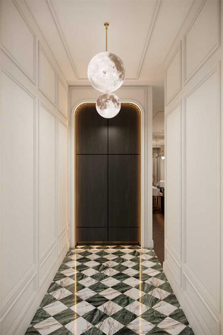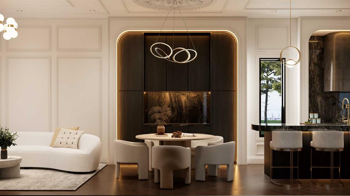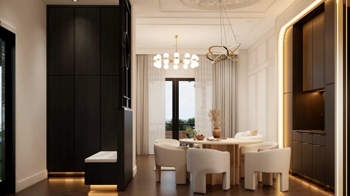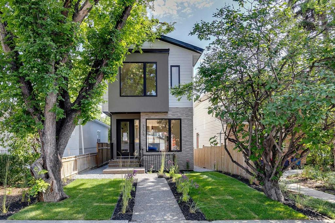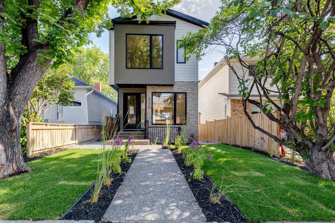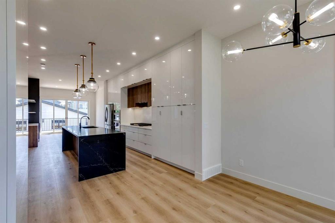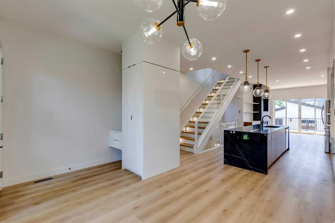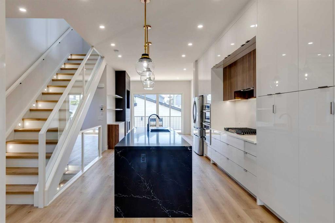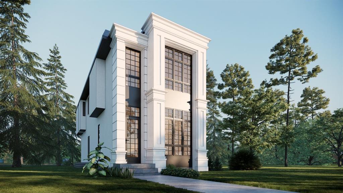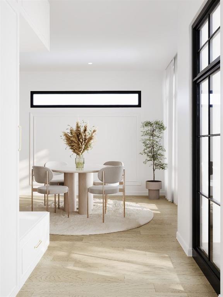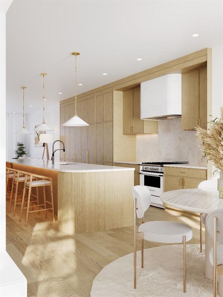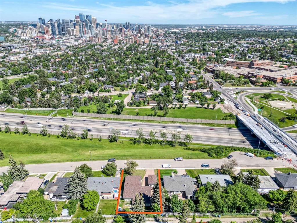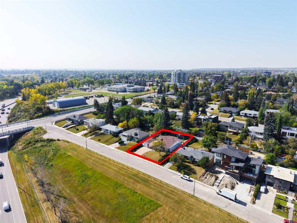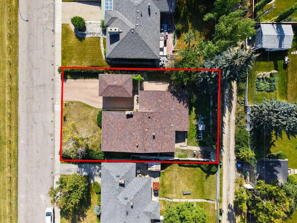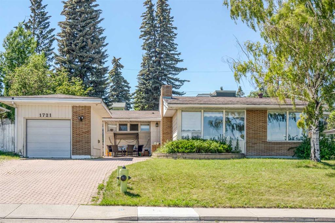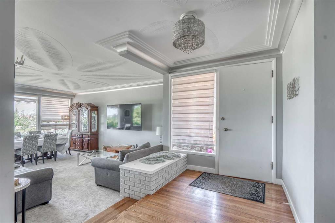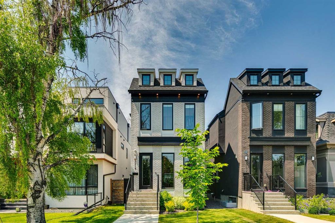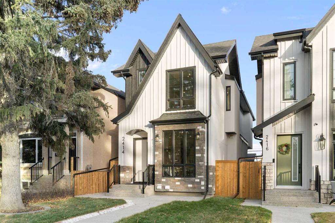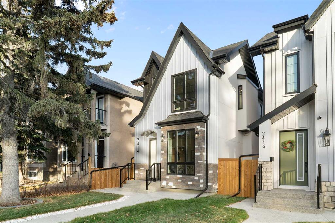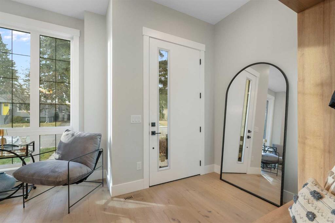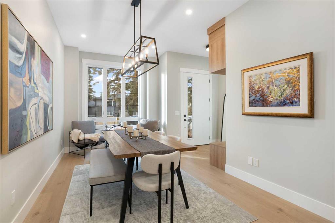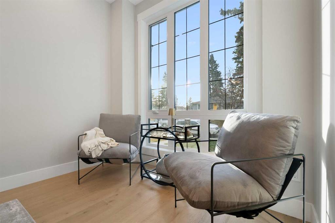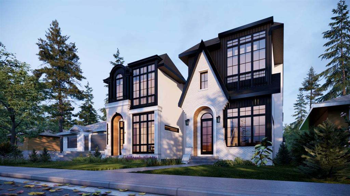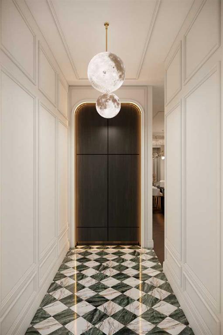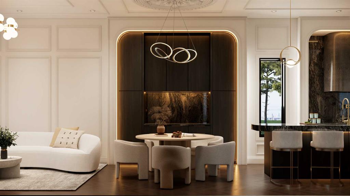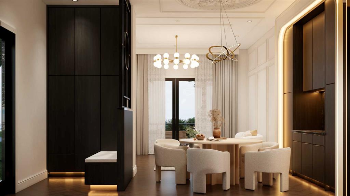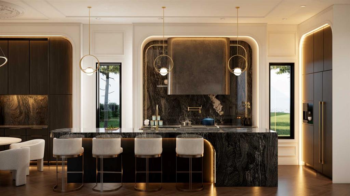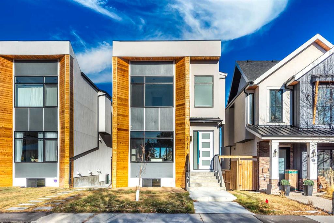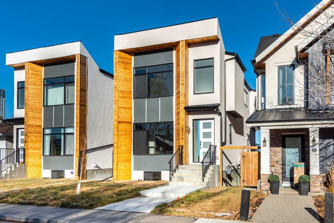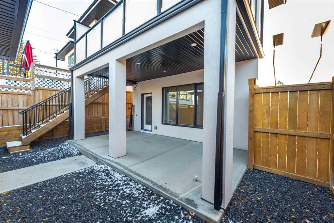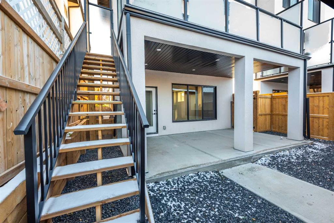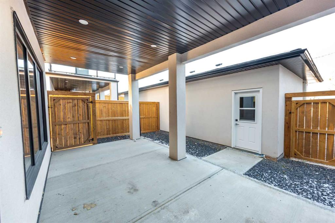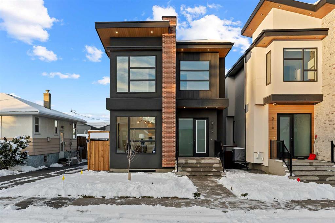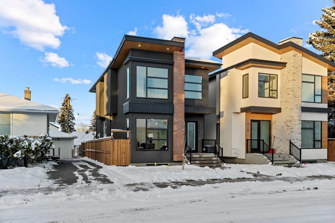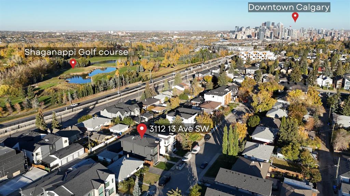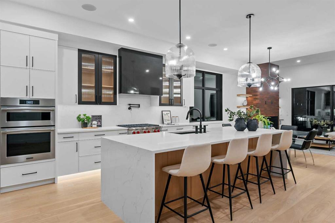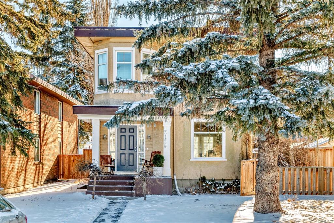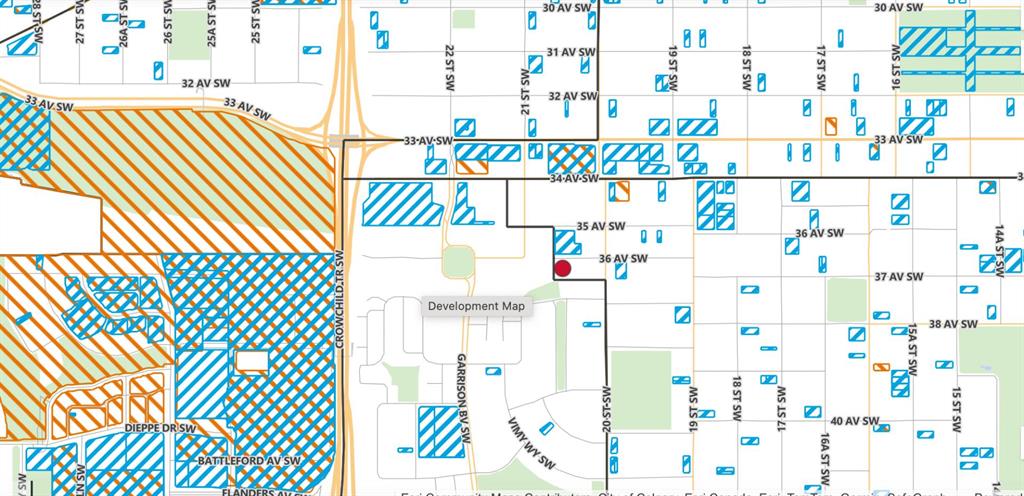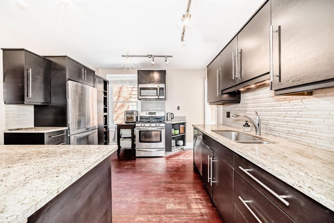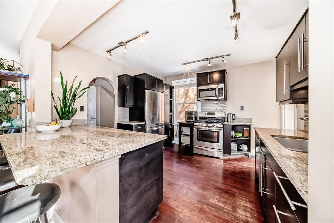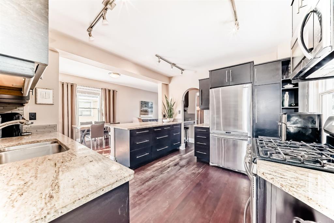2611 25 Street SW
Calgary t3h 1n3
MLS® Number: A2268119
$ 1,395,000
6
BEDROOMS
5 + 1
BATHROOMS
2,571
SQUARE FEET
2025
YEAR BUILT
| Upgrades include A/C, 220 plug in Garage, Garage is fully drywalled and insulated, Dimmer Switches in place. $10,000 budget will be given towards blinds, and Epoxy flooring in garage will be done upon purchase | Discover unparalleled luxury and versatility in this magnificent Richmond residence, boasting over 3650 sqft of meticulously developed living space. Imagine hosting unforgettable gatherings in the elegant living room, anchored by a cozy gas fireplace. The gourmet kitchen is a culinary masterpiece, featuring sleek Silestone Helix polished countertops and a premium Jen-nair appliance package (over $32,000 value)—ready for your next culinary adventure. The main dwelling offers exceptional family comfort with five spacious bedrooms. The second floor presents a versatile layout, including a secondary primary bedroom with a 4-piece ensuite, ideal for extended family or guests, alongside two additional bedrooms perfect for home offices or quiet study. Ascend to the third-floor sanctuary: a luxurious primary suite complete with a spa-inspired ensuite and a private patio offering captivating downtown skyline views. Every detail in this home speaks to quality, from the gleaming hardwood floors and quartz countertops to the soaring vaulted ceilings. Step outside to a private composite deck, perfect for summer evenings, and enjoy the vibrant Richmond community with its parks, schools, and effortless downtown access. Adding to the allure is a legal 1-bedroom carriage house above the double garage. This flexible space is an incredible asset, providing significant income potential as a long-term or short-term rental, or offering private accommodation for guests or family. Practical amenities like 200 amp electrical service, 220v garage rough-in, and included air conditioning ensure comfort and convenience. This isn't just a home; it's where your family's next chapter of cherished memories begins.
| COMMUNITY | Richmond |
| PROPERTY TYPE | Detached |
| BUILDING TYPE | House |
| STYLE | 3 Storey |
| YEAR BUILT | 2025 |
| SQUARE FOOTAGE | 2,571 |
| BEDROOMS | 6 |
| BATHROOMS | 6.00 |
| BASEMENT | Full |
| AMENITIES | |
| APPLIANCES | Built-In Electric Range, Built-In Refrigerator, Central Air Conditioner, Dishwasher, Gas Range, Microwave, Range Hood, Washer/Dryer |
| COOLING | Central Air |
| FIREPLACE | Gas |
| FLOORING | Carpet, Hardwood, Tile |
| HEATING | Forced Air |
| LAUNDRY | In Unit, Upper Level |
| LOT FEATURES | Back Yard, Interior Lot, Landscaped |
| PARKING | Double Garage Detached |
| RESTRICTIONS | None Known |
| ROOF | Asphalt Shingle |
| TITLE | Fee Simple |
| BROKER | The Real Estate District |
| ROOMS | DIMENSIONS (m) | LEVEL |
|---|---|---|
| 4pc Bathroom | 8`2" x 5`0" | Basement |
| Bedroom | 12`10" x 14`7" | Basement |
| Game Room | 14`7" x 16`2" | Basement |
| 2pc Bathroom | 4`10" x 5`5" | Main |
| Dining Room | 14`0" x 10`0" | Main |
| Foyer | 13`9" x 6`0" | Main |
| Kitchen | 14`4" x 11`8" | Main |
| Mud Room | 8`3" x 5`8" | Main |
| 4pc Bathroom | 9`3" x 7`4" | Second |
| 4pc Ensuite bath | 11`0" x 7`4" | Second |
| Bedroom - Primary | 15`2" x 16`0" | Second |
| Bedroom | 10`11" x 9`11" | Second |
| Bedroom | 10`11" x 9`10" | Second |
| Bedroom | 10`8" x 9`6" | Suite |
| 4pc Bathroom | 9`0" x 5`9" | Suite |
| 5pc Ensuite bath | 13`4" x 16`1" | Third |
| Bedroom - Primary | 16`4" x 16`1" | Third |
| Walk-In Closet | 15`6" x 7`5" | Third |

