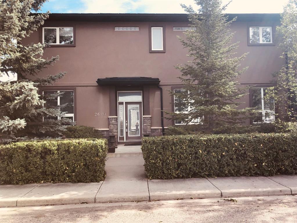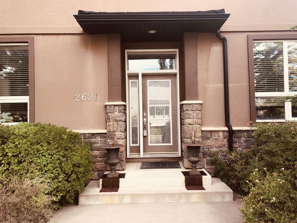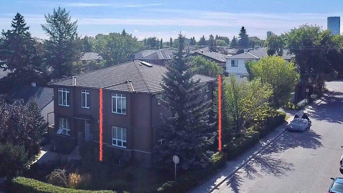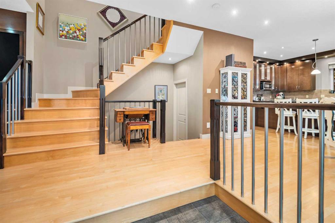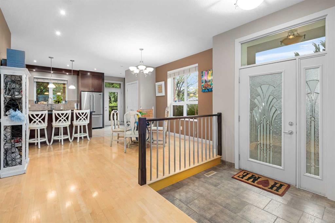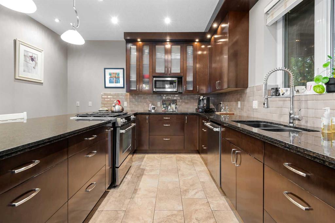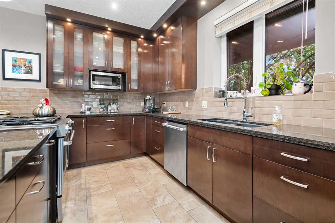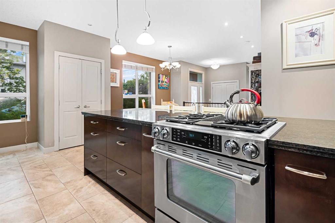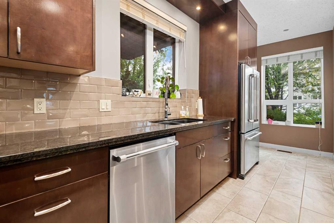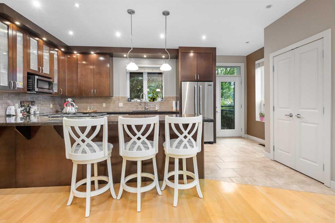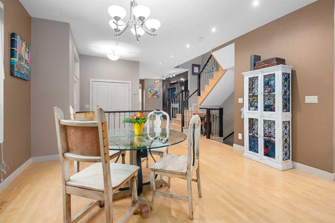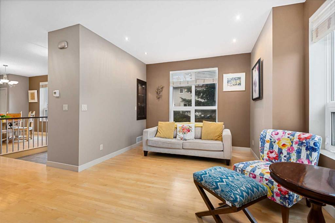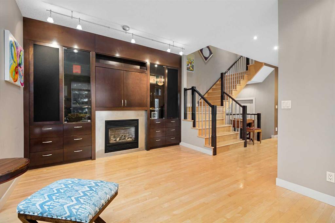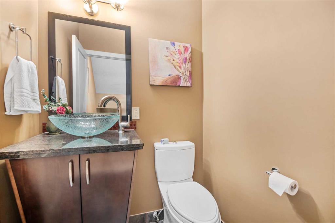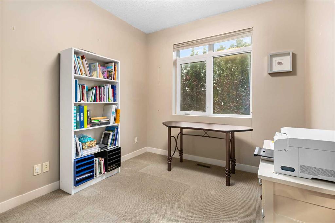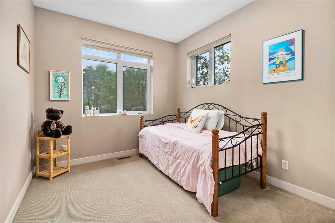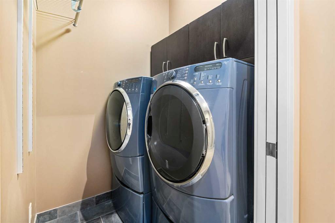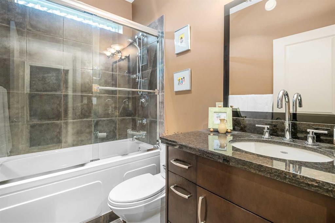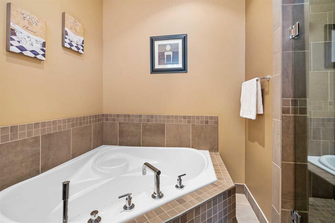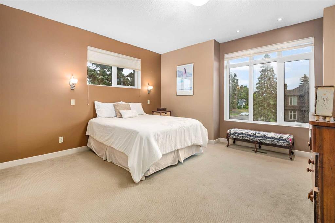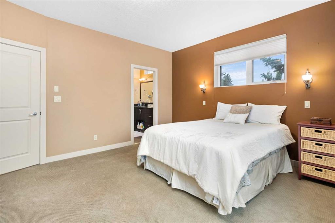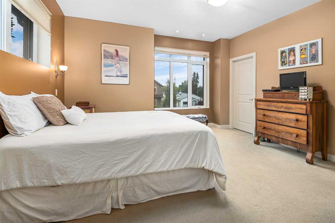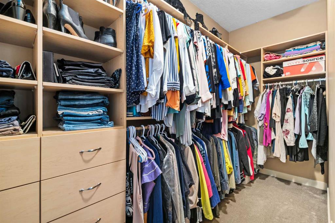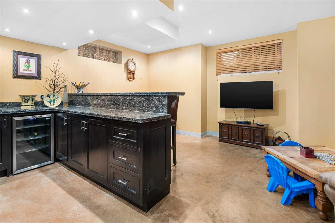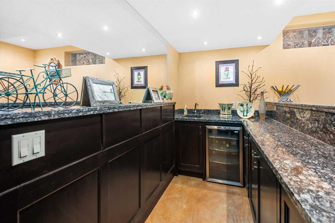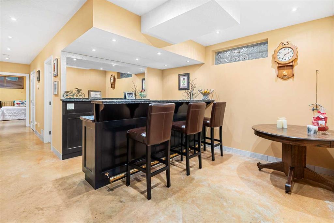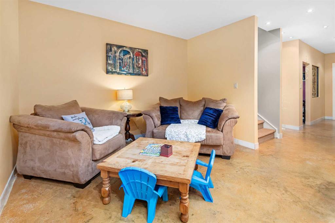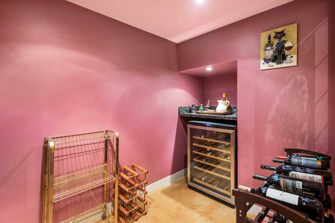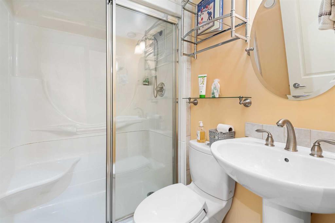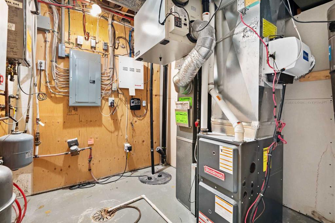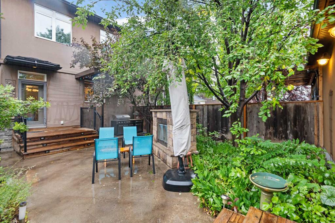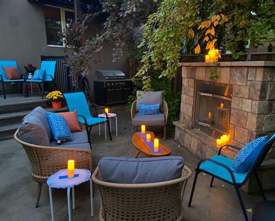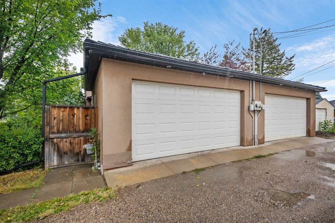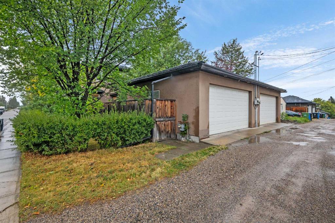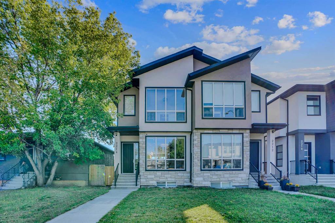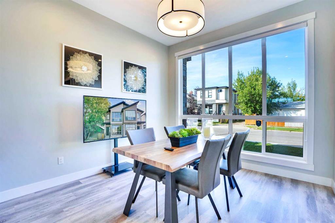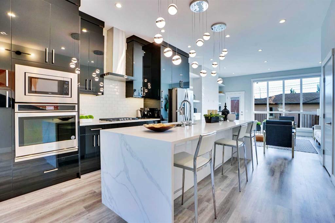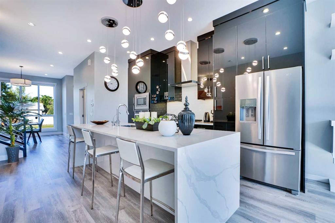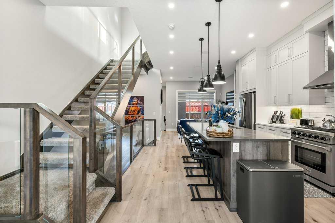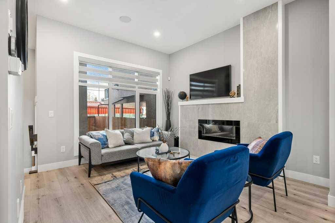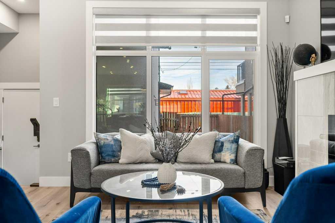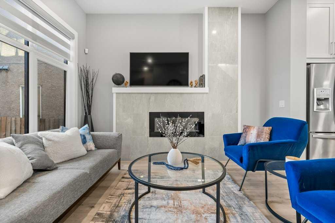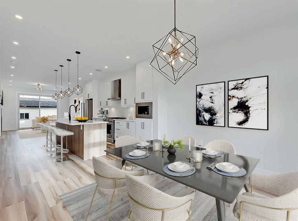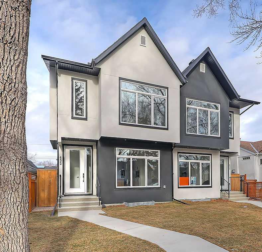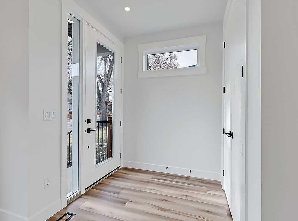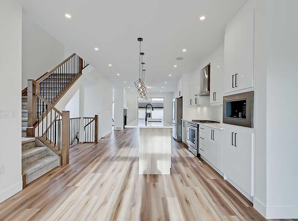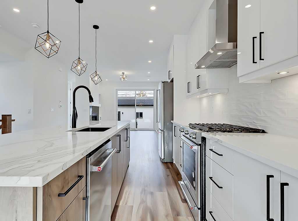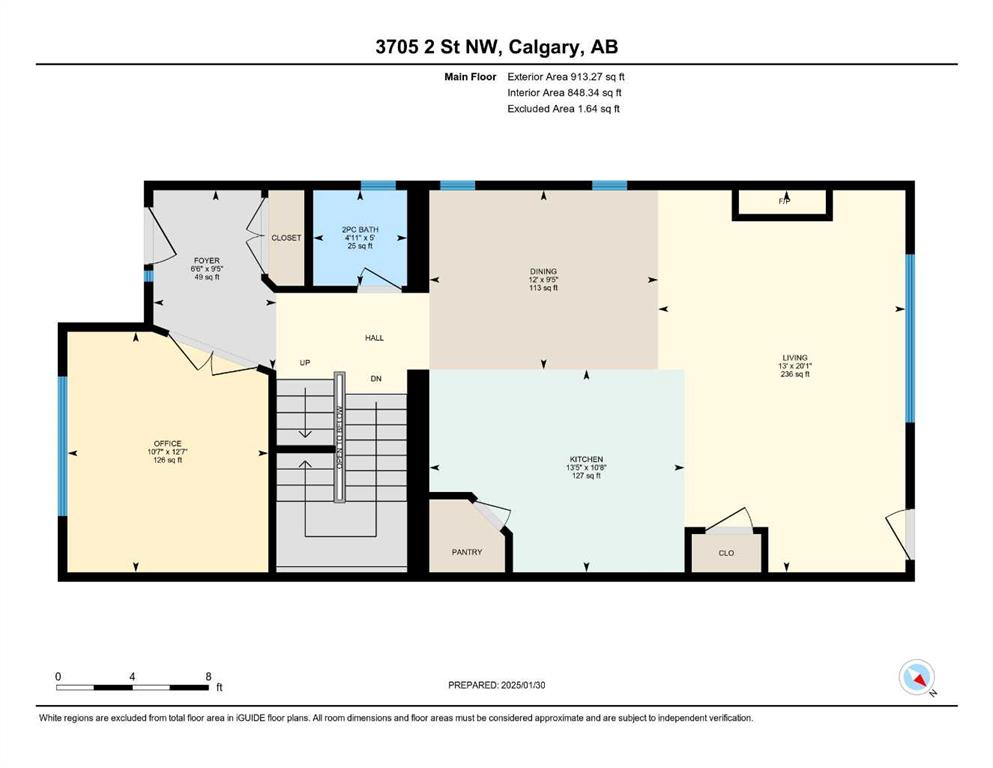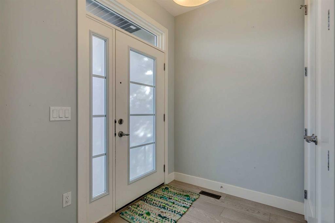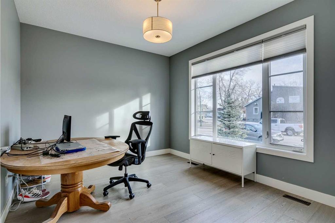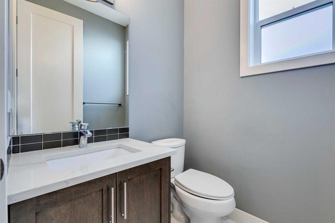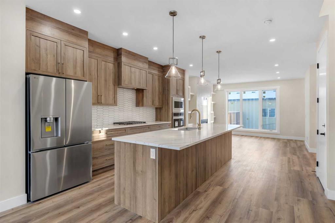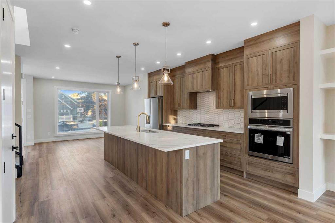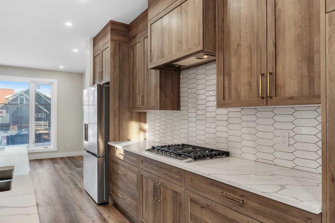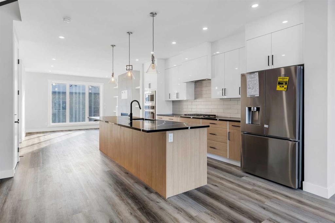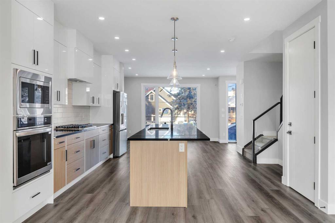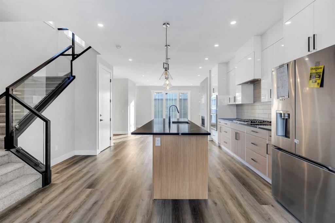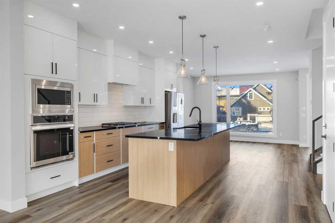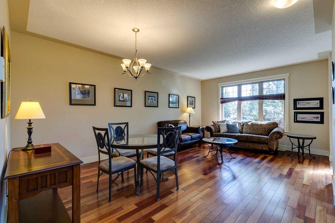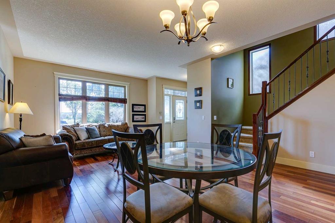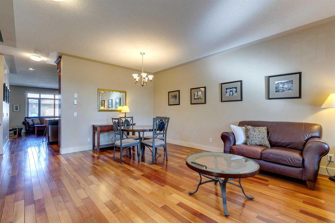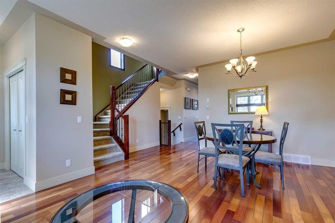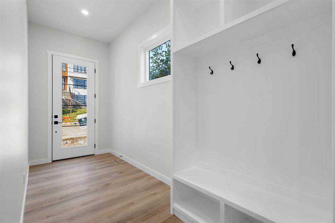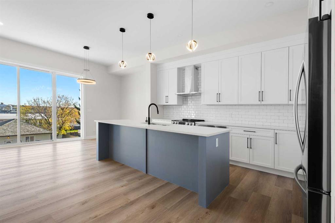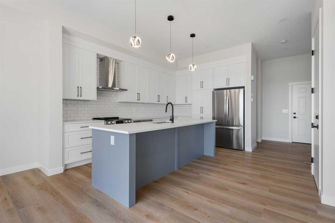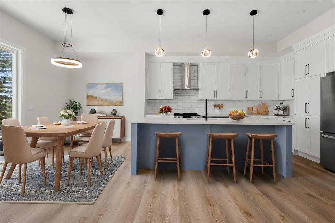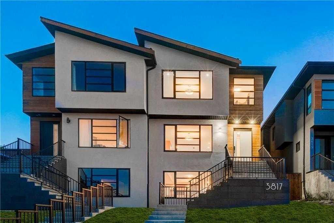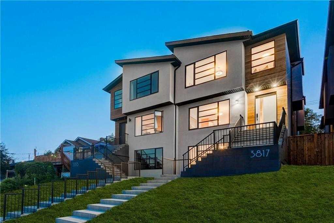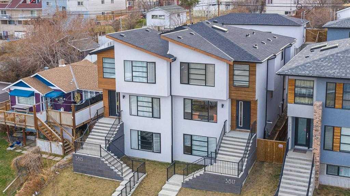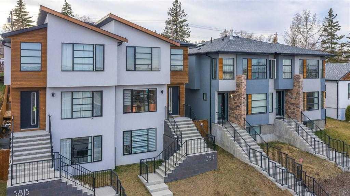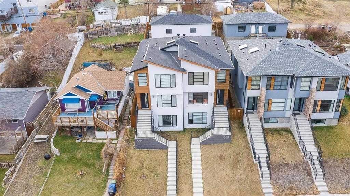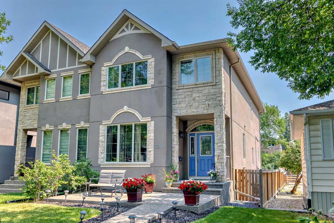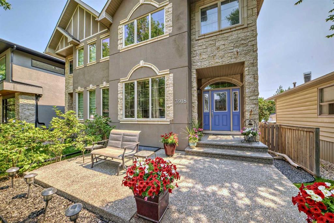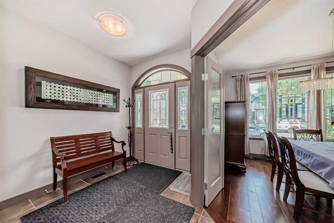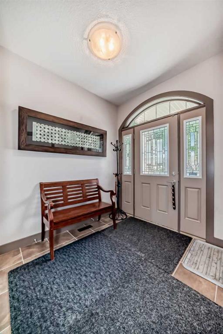2620 2 Street NW
Calgary T2M2E1
MLS® Number: A2191029
$ 799,900
4
BEDROOMS
3 + 1
BATHROOMS
1,772
SQUARE FEET
2006
YEAR BUILT
CLOSE IN NORTHWEST TUXEDO Over 2600 square feet of Luxurious Development. 4 Bedrooms and 4 Bathrooms. A wide-open floor plan with 9-foot ceilings on the main floor. Gourmet Kitchen with granite counters and maple cabinetry. Living room with built-in cabinetry. Upper floor with 3 bedrooms, 2 full bathrooms and laundry room. EXCEPTIONAL FEATURES INCLUDE: Energy efficient furnace, insulated concrete forms, concrete common wall, 50-year rubber roof, irrigation system, triple glazed windows, in-floor heating in the main and master bathrooms, hot water on demand, interior solid core doors and wired for speakers. Developed down with family room, wet bar, wine room, bedroom, 3-piece bath, and in floor radiant heating. Private backyard with a built-in BBQ and retractable awning. Freestanding fireplace. Double garage. Amenities galore. Minutes to Downtown, Confederation Park, Transit, S.A.I.T. and U of C.
| COMMUNITY | Tuxedo Park |
| PROPERTY TYPE | Semi Detached (Half Duplex) |
| BUILDING TYPE | Duplex |
| STYLE | 2 Storey, Side by Side |
| YEAR BUILT | 2006 |
| SQUARE FOOTAGE | 1,772 |
| BEDROOMS | 4 |
| BATHROOMS | 4.00 |
| BASEMENT | Finished, Full |
| AMENITIES | |
| APPLIANCES | Built-In Oven, Dishwasher, Dryer, Garage Control(s), Gas Stove, Microwave, Refrigerator, Washer, Window Coverings |
| COOLING | None |
| FIREPLACE | Gas |
| FLOORING | Carpet, Ceramic Tile, Hardwood |
| HEATING | Forced Air, Natural Gas |
| LAUNDRY | Upper Level |
| LOT FEATURES | Back Lane, Back Yard, Corner Lot, Landscaped, Underground Sprinklers, Private, Rectangular Lot |
| PARKING | Double Garage Detached |
| RESTRICTIONS | None Known |
| ROOF | Rubber |
| TITLE | Fee Simple |
| BROKER | TREC The Real Estate Company |
| ROOMS | DIMENSIONS (m) | LEVEL |
|---|---|---|
| Family Room | 19`3" x 8`5" | Basement |
| Furnace/Utility Room | 8`8" x 8`6" | Basement |
| Wine Cellar | 10`0" x 5`3" | Basement |
| Bedroom | 16`9" x 11`9" | Basement |
| 3pc Bathroom | 6`6" x 4`6" | Basement |
| Living Room | 17`3" x 11`11" | Main |
| Dining Room | 13`10" x 10`9" | Main |
| Kitchen | 14`10" x 9`10" | Main |
| 2pc Bathroom | 4`11" x 4`10" | Main |
| Foyer | 6`8" x 6`5" | Main |
| Bedroom - Primary | 14`3" x 14`3" | Second |
| Bedroom | 12`2" x 9`5" | Second |
| Bedroom | 12`7" x 9`5" | Second |
| 5pc Ensuite bath | 10`3" x 9`7" | Second |
| 4pc Bathroom | 7`10" x 4`11" | Second |
| Laundry | 5`0" x 4`11" | Second |
| Walk-In Closet | 11`7" x 4`10" | Second |


