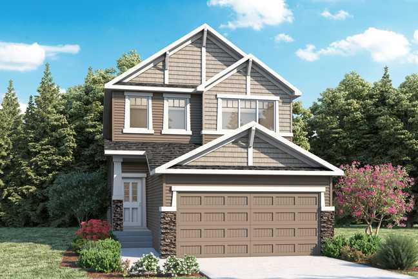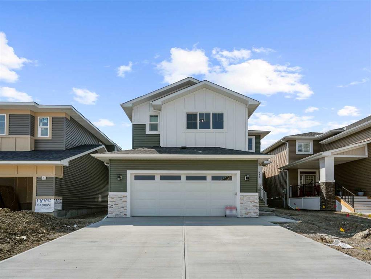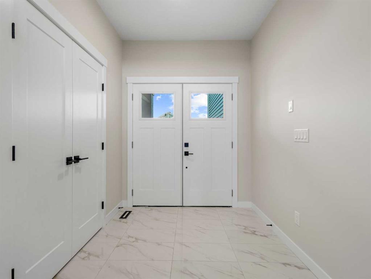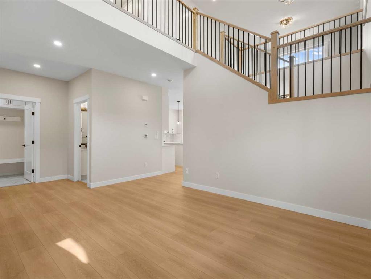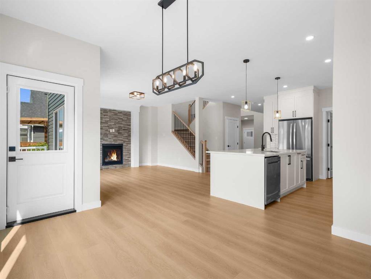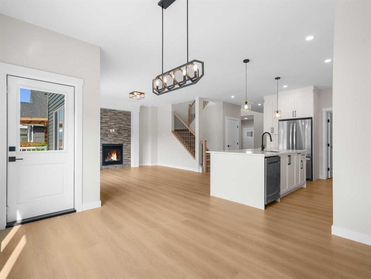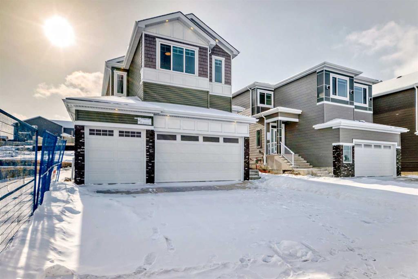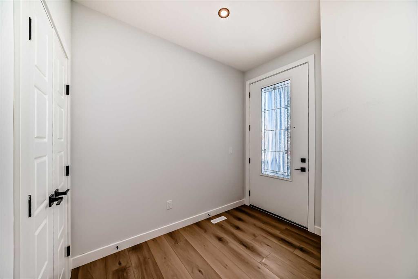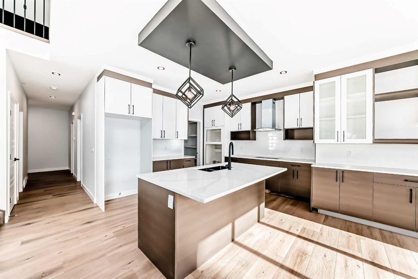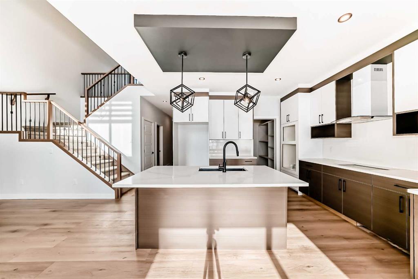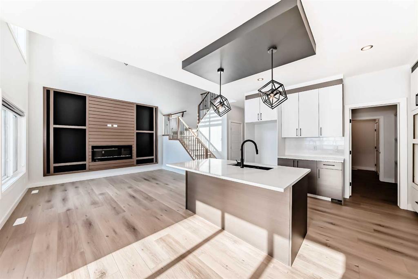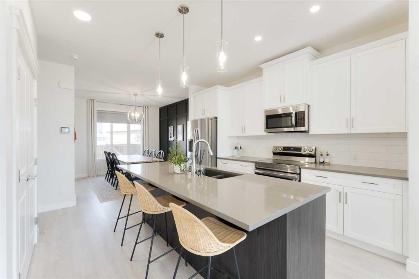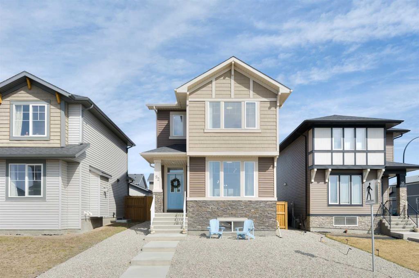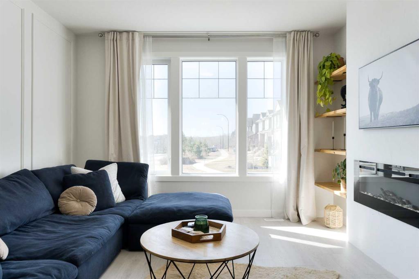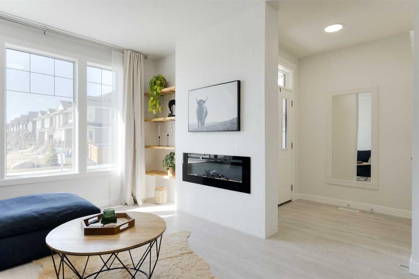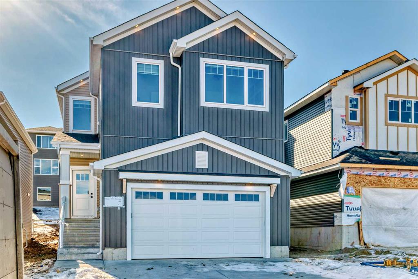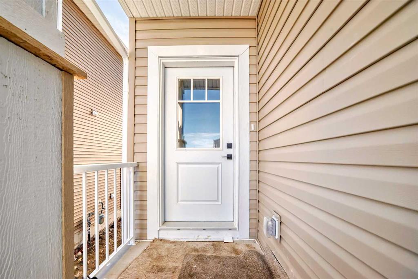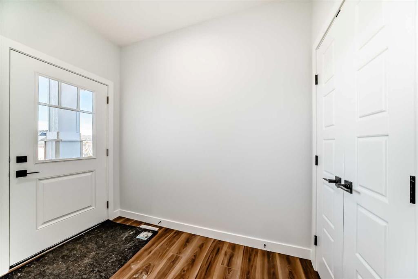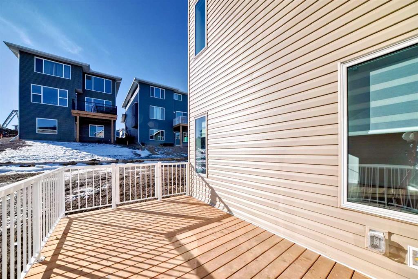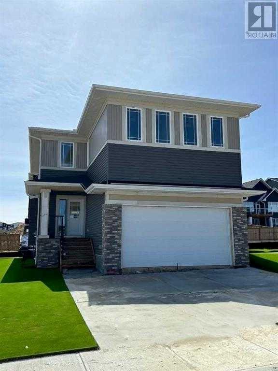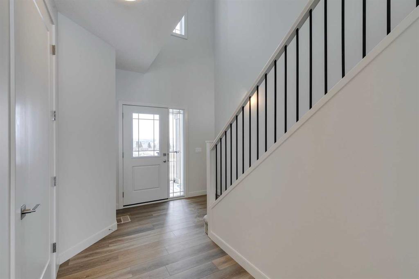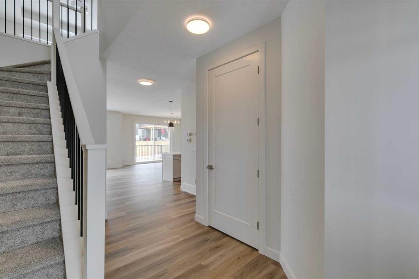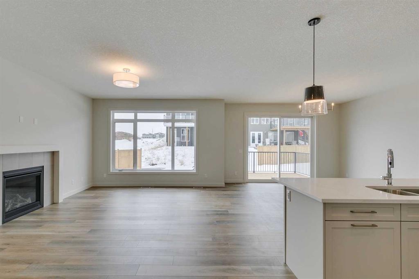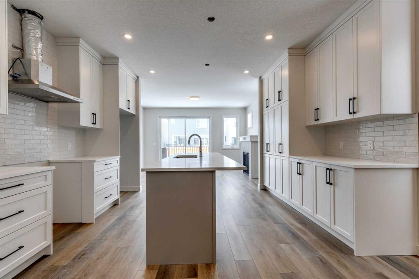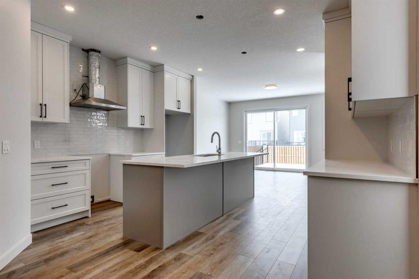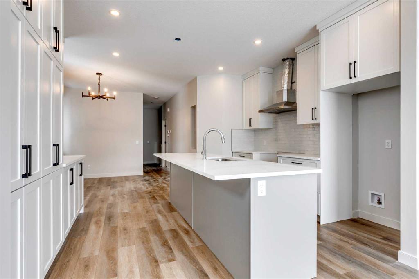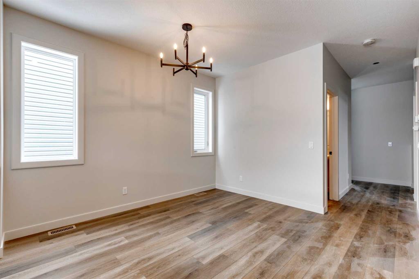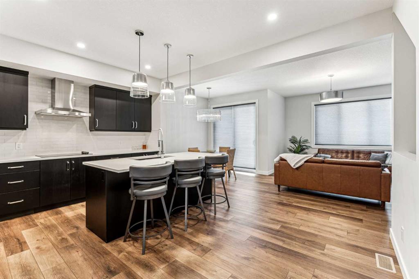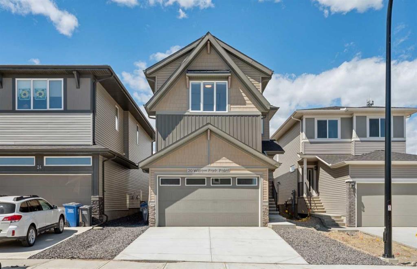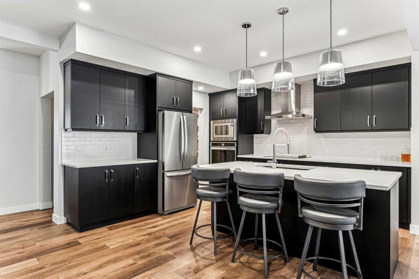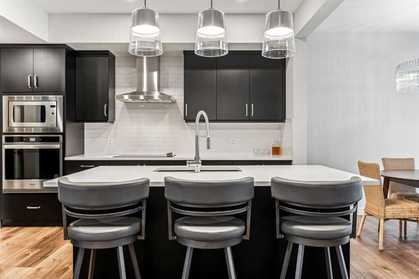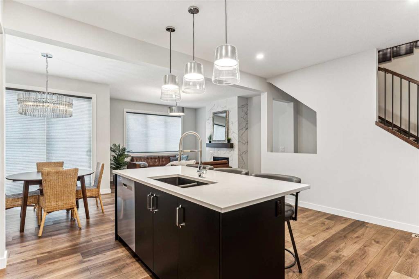263 Rivercrest Boulevard
Cochrane T4C3E9
MLS® Number: A2152047
$ 809,000
3
BEDROOMS
2 + 1
BATHROOMS
2,040
SQUARE FEET
2024
YEAR BUILT
9' main floor, boasts a spacious kitchen complete with a walk-through pantry and built-in appliances, alongside a mudroom featuring a bench and hooks. Also included is a flex room on the main floor, upper floor laundry facilities, a luxurious 5-piece master ensuite with a separate water closet and shower, and a generously sized walk-in master closet. The house is complemented by a 9-foot walk-out foundation and walk-out deck, and includes an oversized garage.. Photos are representative.
| COMMUNITY | Rivercrest |
| PROPERTY TYPE | Detached |
| BUILDING TYPE | House |
| STYLE | 2 Storey |
| YEAR BUILT | 2024 |
| SQUARE FOOTAGE | 2,040 |
| BEDROOMS | 3 |
| BATHROOMS | 3.00 |
| BASEMENT | Full, Unfinished, Walk-Out To Grade |
| AMENITIES | |
| APPLIANCES | Built-In Oven, Dishwasher, Gas Cooktop, Microwave, Range Hood, Refrigerator |
| COOLING | None |
| FIREPLACE | Gas, Mantle |
| FLOORING | Carpet, Ceramic Tile, Vinyl Plank |
| HEATING | Forced Air, Natural Gas |
| LAUNDRY | Upper Level |
| LOT FEATURES | Back Yard |
| PARKING | Double Garage Attached |
| RESTRICTIONS | Easement Registered On Title, Restrictive Covenant, Utility Right Of Way |
| ROOF | Asphalt Shingle |
| TITLE | Fee Simple |
| BROKER | Bode Platform Inc. |
| ROOMS | DIMENSIONS (m) | LEVEL |
|---|---|---|
| Dining Room | 11`6" x 10`0" | Main |
| Great Room | 13`0" x 12`9" | Main |
| Flex Space | 10`1" x 7`11" | Main |
| 2pc Bathroom | 0`0" x 0`0" | Main |
| 5pc Ensuite bath | 0`0" x 0`0" | Upper |
| 4pc Bathroom | 0`0" x 0`0" | Upper |
| Bedroom - Primary | 15`3" x 12`6" | Upper |
| Bedroom | 12`11" x 11`4" | Upper |
| Bedroom | 10`0" x 11`4" | Upper |
| Bonus Room | 10`4" x 12`6" | Upper |

