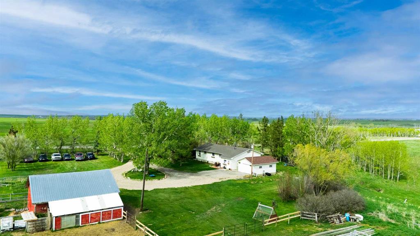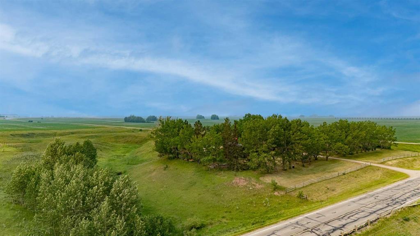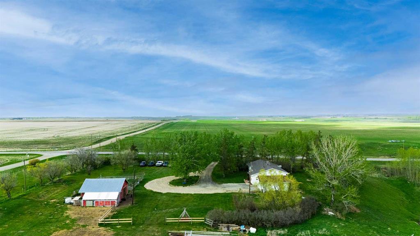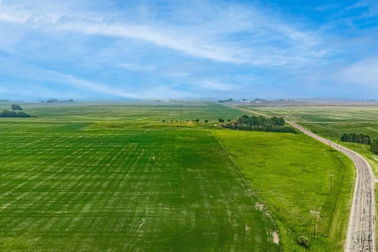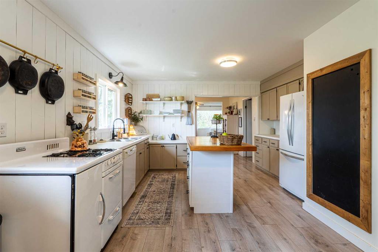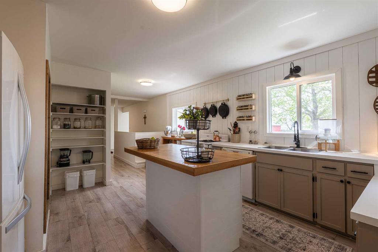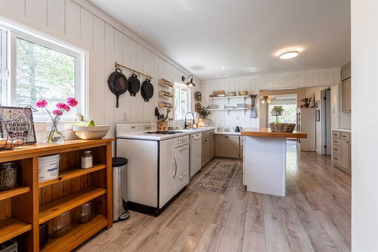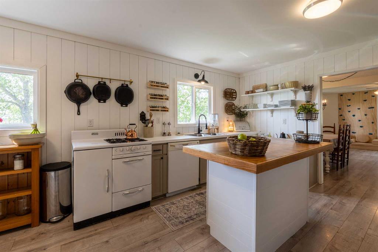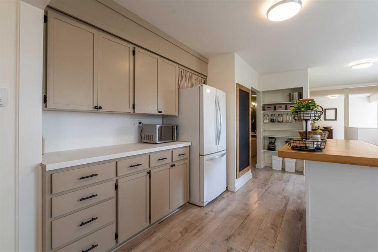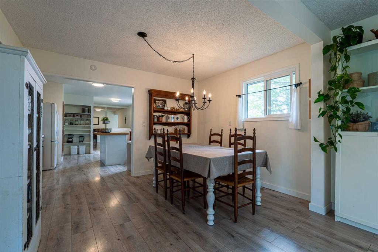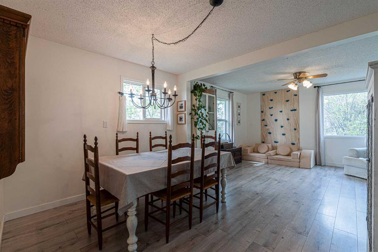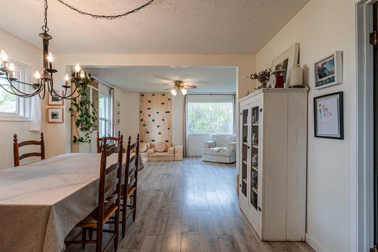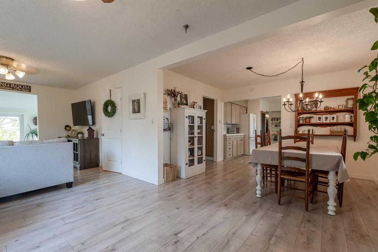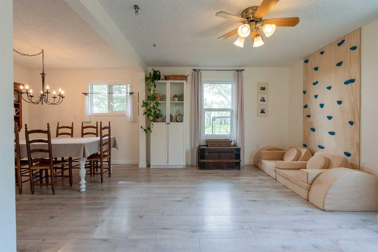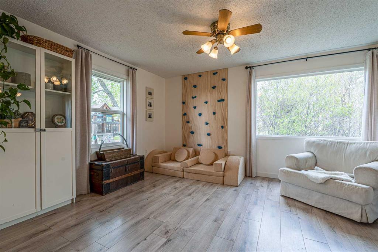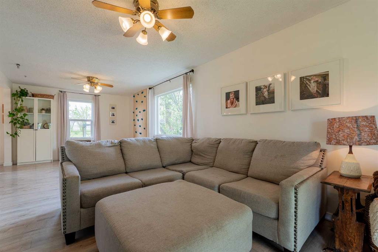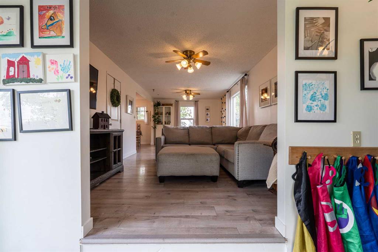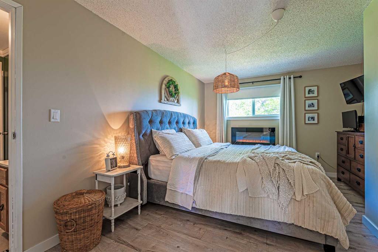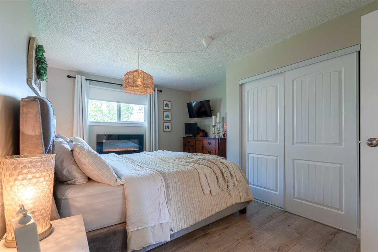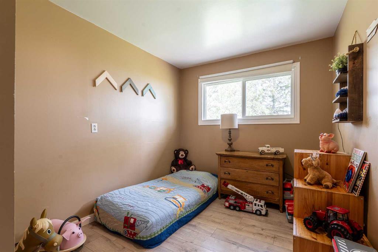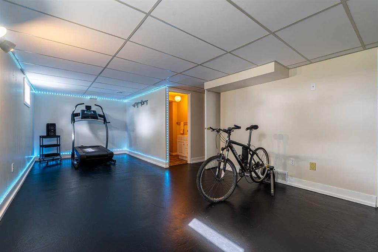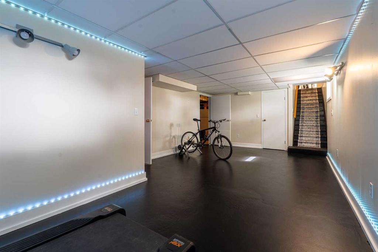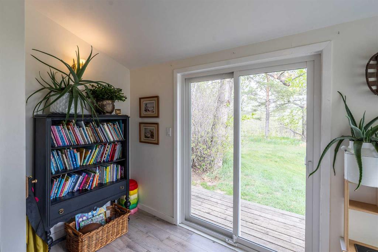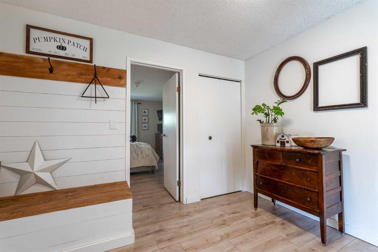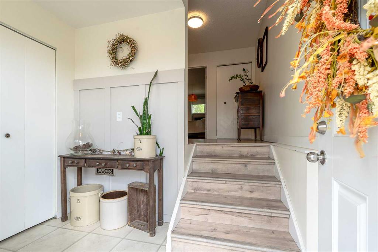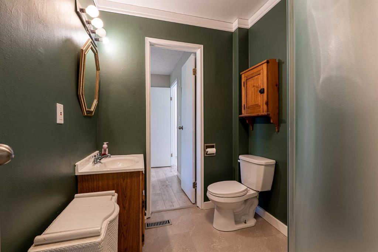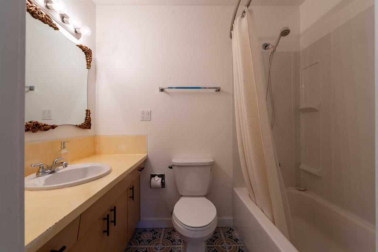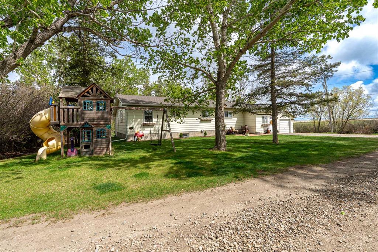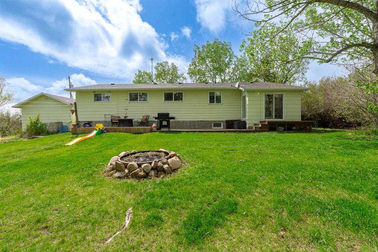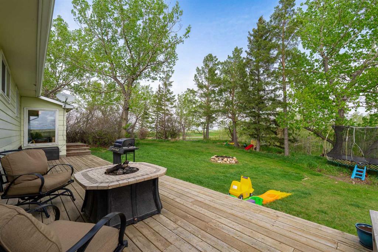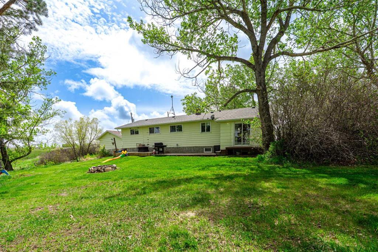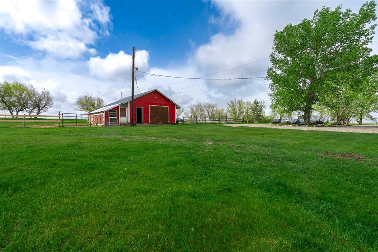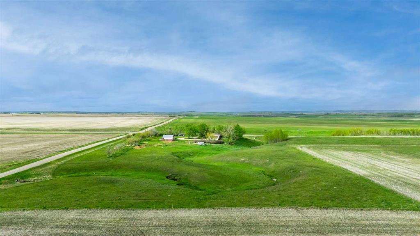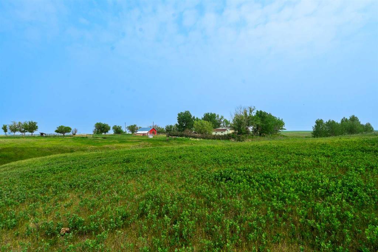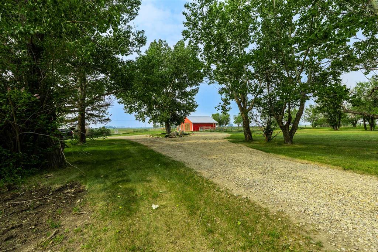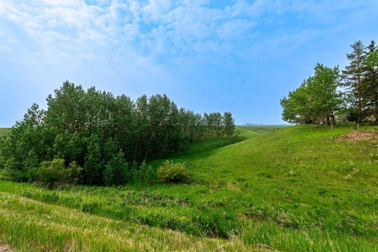263077 Twp Rd 304
Linden T0M 0A0
MLS® Number: A2224503
$ 899,000
5
BEDROOMS
2 + 1
BATHROOMS
1,719
SQUARE FEET
1968
YEAR BUILT
An amazing opportunity awaits to own this well-appointed, 17.21-acre property featuring a meticulously renovated 2,593 SqFt bungalow. Located just west of Linden, this sprawling acreage offers a private country oasis with convenient access to amenities. This bright 5-bedroom with 3 bathrooms ( 4pc &3pc bathrooms on the main + 2pc bathroom in the basement) bungalow is designed for comfort and functionality, showcasing calming country views from every window. The main floor features a comfortable living room and an adjacent sitting area that provides direct access to the vast back deck. A generously sized dining room is perfect for gatherings, complemented by a neutral farmhouse kitchen equipped with abundant cabinetry and a practical center island. All four main-level bedrooms are spacious and filled with natural light. The finished basement offers significant additional developed space for recreation, a home gym, hobbies, or a playroom, along with a fifth bedroom (ideal for guests or an office) and a 2-piece bathroom. The picturesque and fully fenced acreage is ideally set up for a few horses, benefiting from both municipal water supply and a private well. The exterior is designed for enjoyment and utility, boasting a massive rear deck with a barbecue area, seating, a firepit, and a playground. There’s ample space for gardening, plus a single detached garage, a substantial barn, and a chicken coop. Easy access to the city is provided by the paved road to the driveway. This home clearly shows pride of ownership. Schedule your private viewing today!
| COMMUNITY | |
| PROPERTY TYPE | Detached |
| BUILDING TYPE | House |
| STYLE | Acreage with Residence, Bungalow |
| YEAR BUILT | 1968 |
| SQUARE FOOTAGE | 1,719 |
| BEDROOMS | 5 |
| BATHROOMS | 3.00 |
| BASEMENT | Finished, Full |
| AMENITIES | |
| APPLIANCES | Dishwasher, Dryer, Gas Stove, Microwave, Refrigerator, Washer |
| COOLING | None |
| FIREPLACE | Electric, Primary Bedroom |
| FLOORING | Concrete, See Remarks, Vinyl Plank |
| HEATING | Forced Air, Natural Gas, See Remarks |
| LAUNDRY | In Basement |
| LOT FEATURES | Back Yard, Front Yard, Irregular Lot, No Neighbours Behind, Other, Private, See Remarks, Views |
| PARKING | Single Garage Detached |
| RESTRICTIONS | Utility Right Of Way |
| ROOF | Asphalt Shingle |
| TITLE | Fee Simple |
| BROKER | Century 21 Masters |
| ROOMS | DIMENSIONS (m) | LEVEL |
|---|---|---|
| Laundry | 5`0" x 6`5" | Basement |
| Storage | 4`5" x 6`6" | Basement |
| Bedroom | 9`11" x 13`0" | Basement |
| Game Room | 14`0" x 25`7" | Basement |
| 2pc Bathroom | 0`0" x 0`0" | Basement |
| Foyer | 5`8" x 8`8" | Main |
| Mud Room | 5`6" x 11`0" | Main |
| 4pc Bathroom | 0`0" x 0`0" | Main |
| 3pc Bathroom | 0`0" x 0`0" | Main |
| Kitchen | 13`6" x 14`3" | Main |
| Dining Room | 11`11" x 9`5" | Main |
| Living Room | 25`2" x 11`5" | Main |
| Bedroom - Primary | 15`9" x 11`5" | Main |
| Bedroom | 13`0" x 8`7" | Main |
| Bedroom | 11`6" x 10`8" | Main |
| Bedroom | 11`6" x 8`6" | Main |



