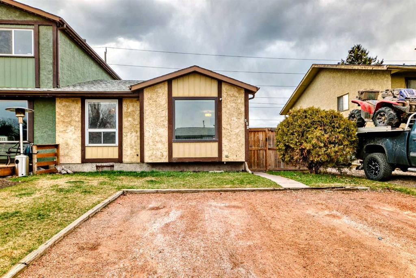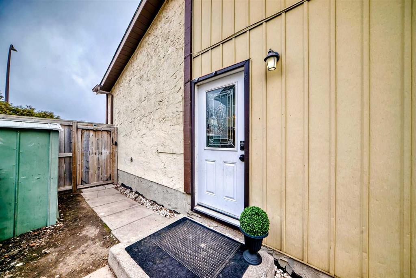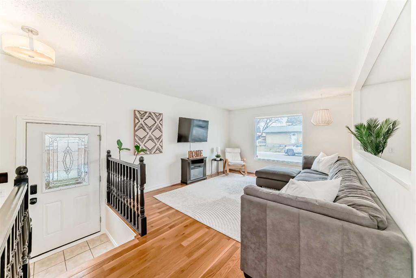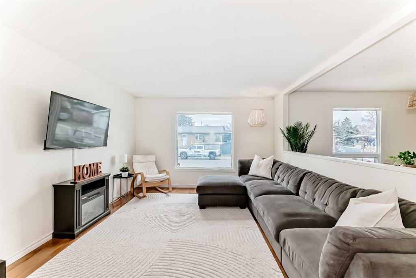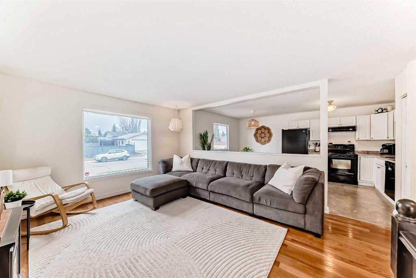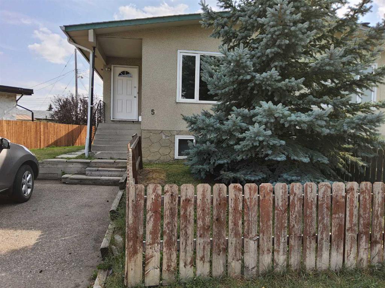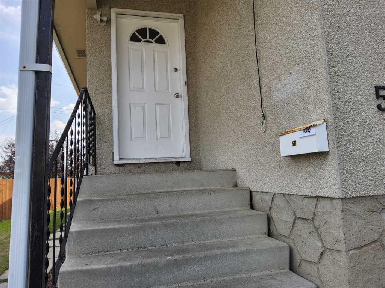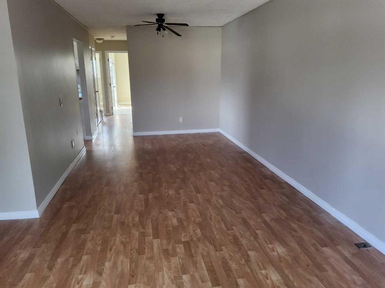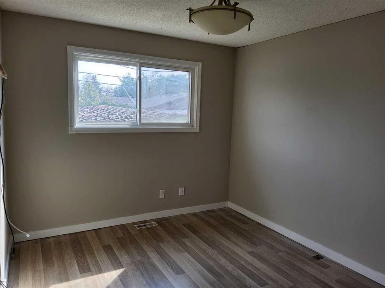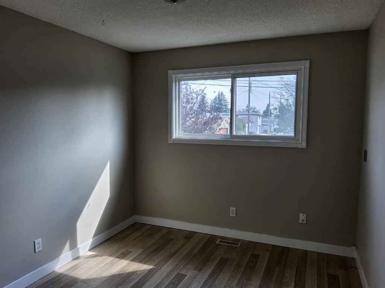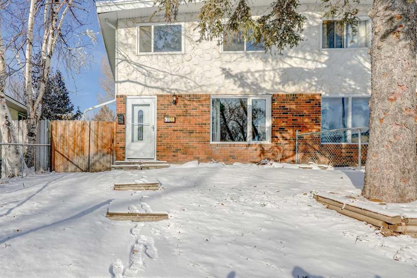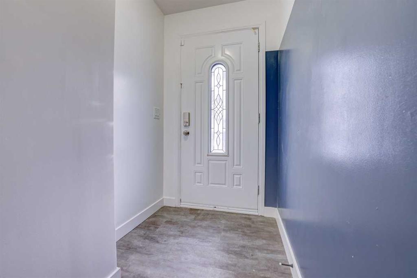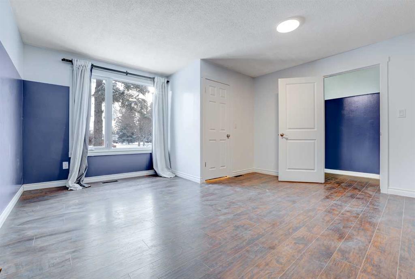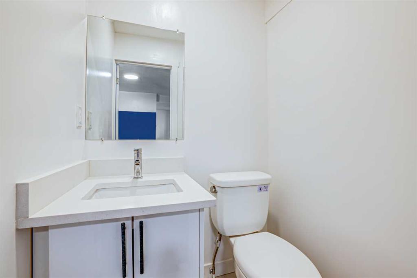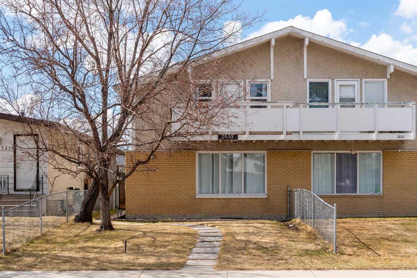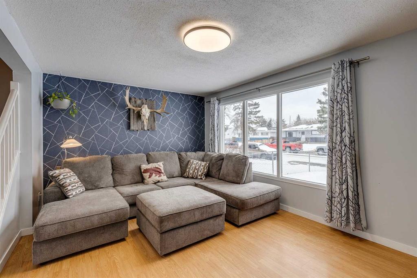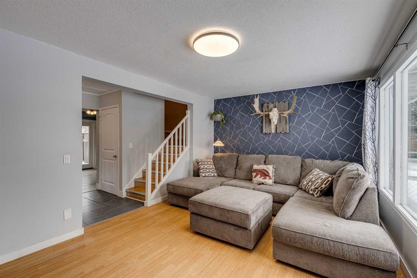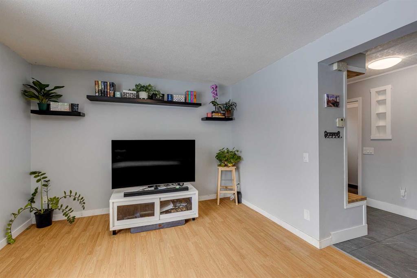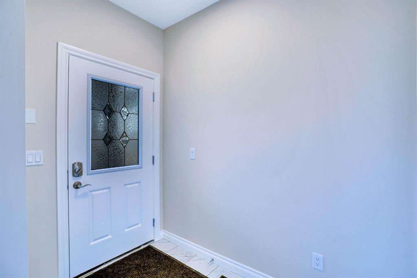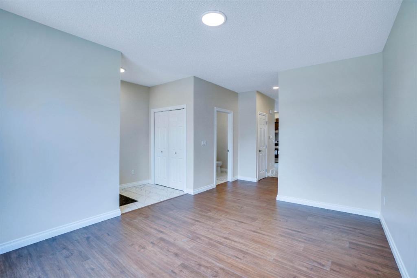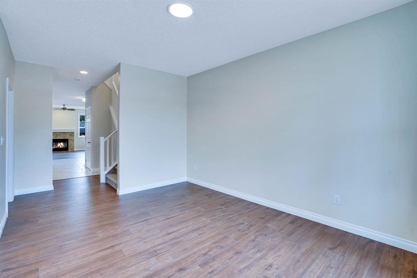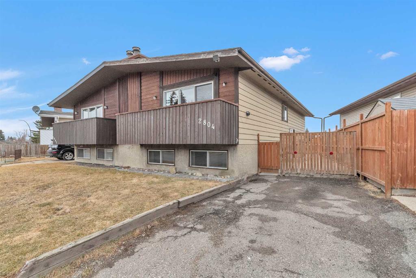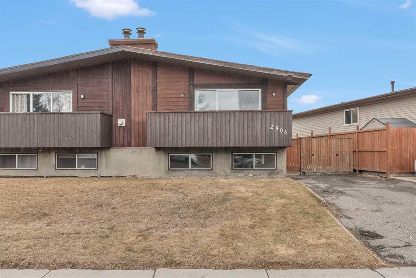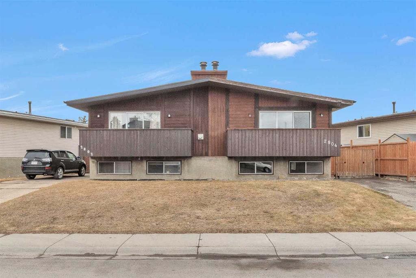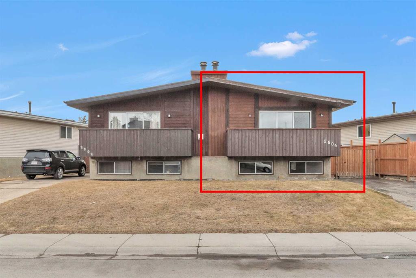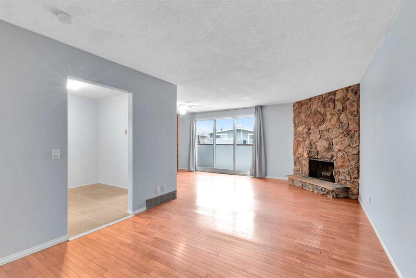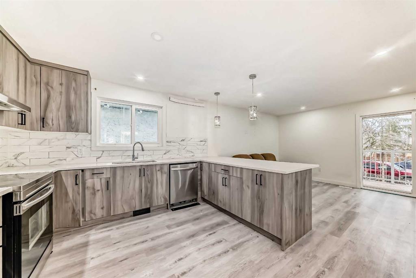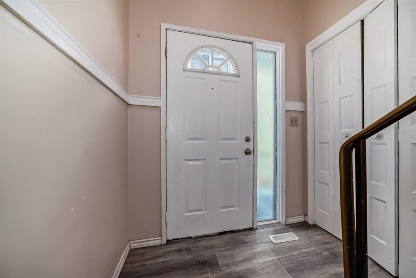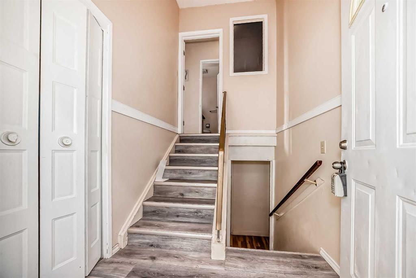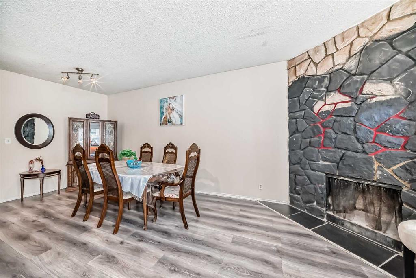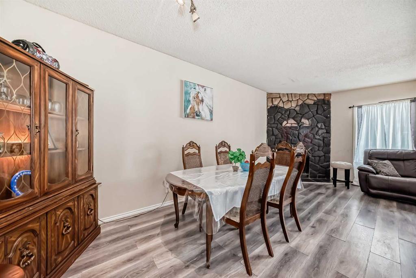2635 Dover Ridge Drive SE
Calgary T2b 2L2
MLS® Number: A2202592
$ 459,900
4
BEDROOMS
2 + 0
BATHROOMS
1975
YEAR BUILT
Spacious & Updated Bi-Level with Dream Garage! Welcome to this 1,010 sq ft bi-level home offering 4 bedrooms and 2 full bathrooms - perfect for families or investors. Recent upgrades include new tile in both bathrooms, vinyl plank flooring throughout, fresh paint in every room, a brand-new deck at front entrance, and a large hot water tank (6 years old). The detached double garage is fully heated with a new roof (1 year old), ideal for mechanics or extra storage. Enjoy a fully fenced yard with a gravel pad wired for a hot tub (dedicated breaker panel), a shed for garden tools, and a secure RV parking pad inside the fence line. Located along a bus route and within walking distance to schools, a gas station, and a convenience store, this home offers both comfort and convenience. Move-in ready and packed with value - don't miss out!
| COMMUNITY | Dover |
| PROPERTY TYPE | Semi Detached (Half Duplex) |
| BUILDING TYPE | Duplex |
| STYLE | Side by Side, Bi-Level |
| YEAR BUILT | 1975 |
| SQUARE FOOTAGE | 1,010 |
| BEDROOMS | 4 |
| BATHROOMS | 2.00 |
| BASEMENT | Finished, Full |
| AMENITIES | |
| APPLIANCES | Dishwasher, Electric Range, Garage Control(s), Refrigerator, Washer/Dryer |
| COOLING | None |
| FIREPLACE | Brick Facing, Insert, Wood Burning |
| FLOORING | Ceramic Tile, Laminate, See Remarks |
| HEATING | Forced Air, Natural Gas |
| LAUNDRY | In Basement |
| LOT FEATURES | Back Lane, Landscaped, Private, Rectangular Lot |
| PARKING | Double Garage Detached |
| RESTRICTIONS | Airspace Restriction, Encroachment, Utility Right Of Way |
| ROOF | Asphalt, See Remarks |
| TITLE | Fee Simple |
| BROKER | First Place Realty |
| ROOMS | DIMENSIONS (m) | LEVEL |
|---|---|---|
| Game Room | 21`3" x 12`2" | Lower |
| 4pc Bathroom | 8`8" x 7`7" | Lower |
| Bedroom | 8`8" x 10`8" | Lower |
| Laundry | 9`1" x 12`3" | Lower |
| Bedroom | 9`8" x 12`0" | Lower |
| Living Room | 12`3" x 21`0" | Main |
| Dining Room | 8`6" x 10`0" | Main |
| Kitchen | 12`11" x 9`7" | Main |
| 4pc Bathroom | 9`0" x 8`0" | Main |
| Bedroom | 11`3" x 8`11" | Main |
| Bedroom - Primary | 13`0" x 10`6" | Main |







































