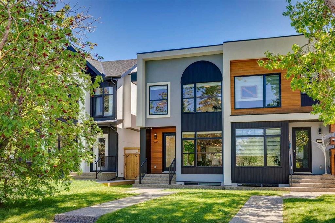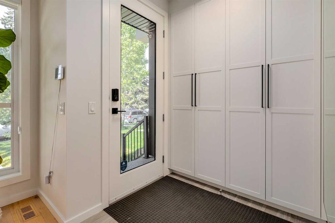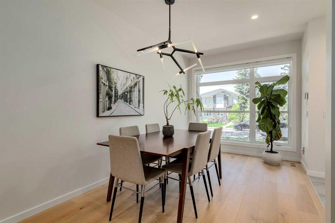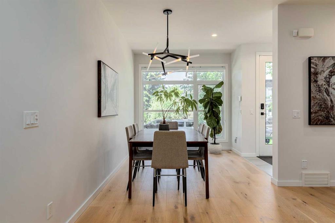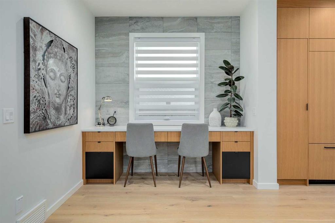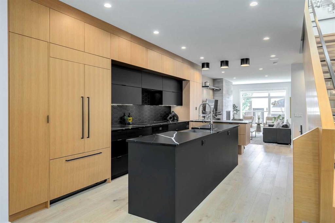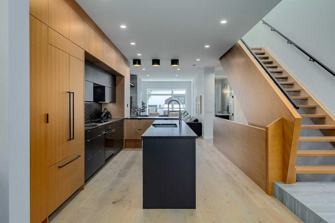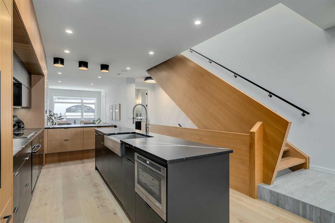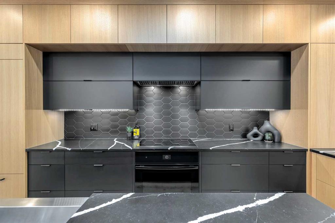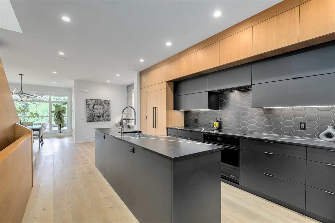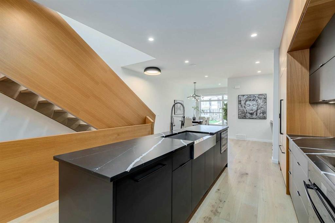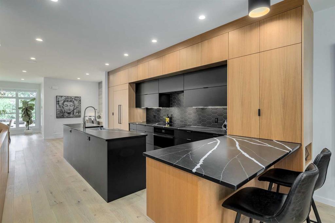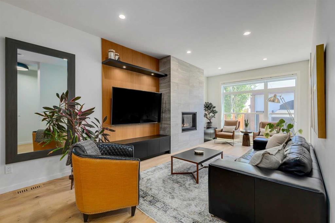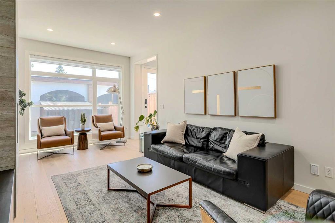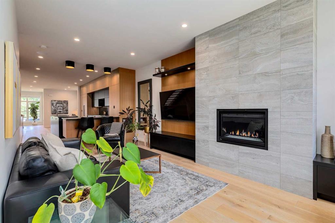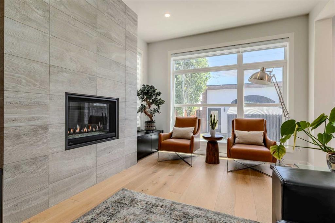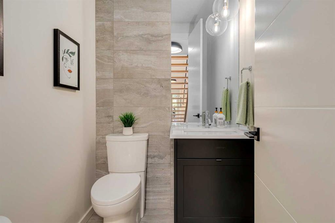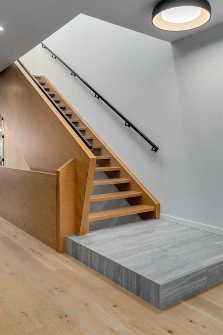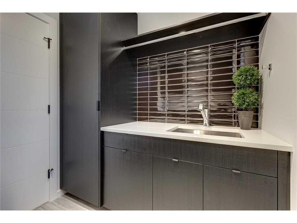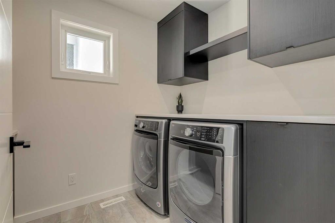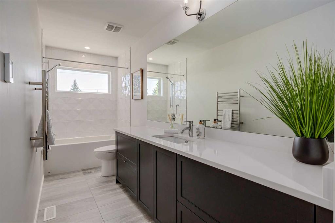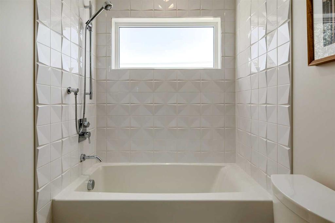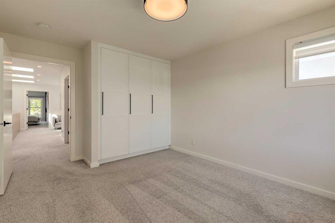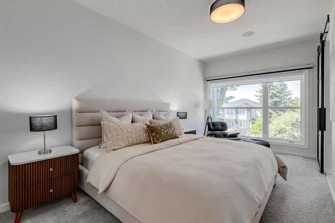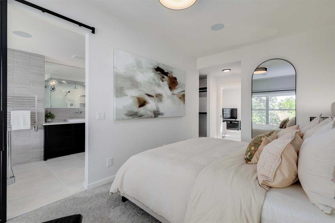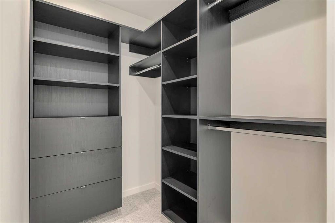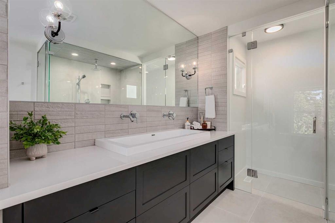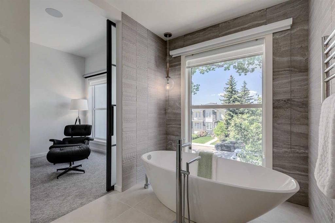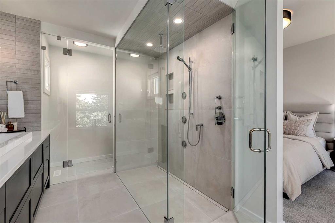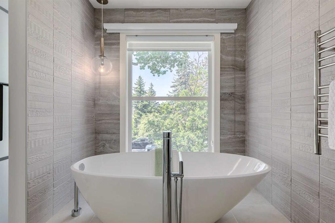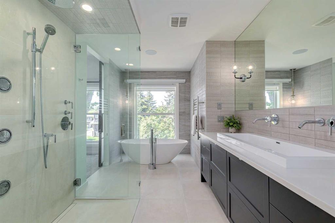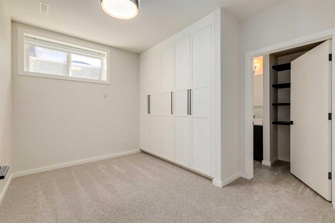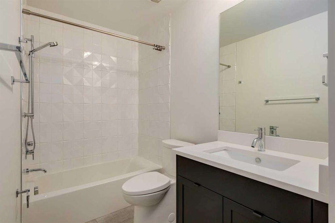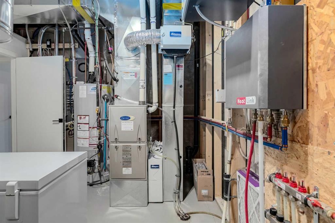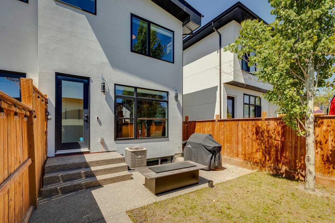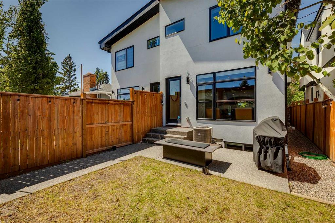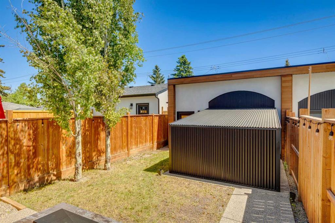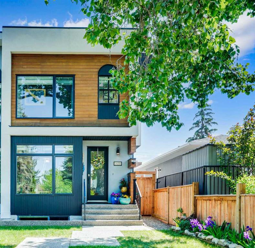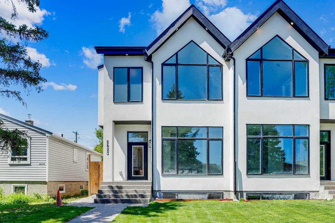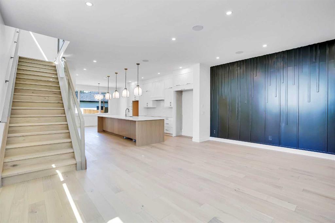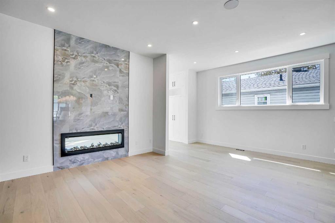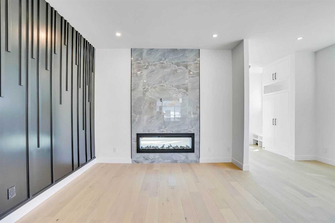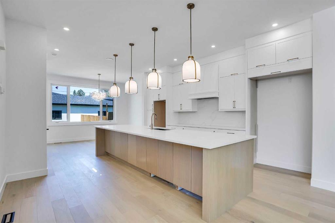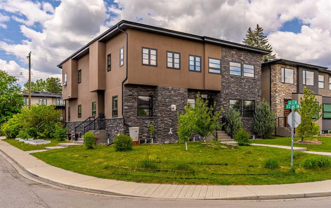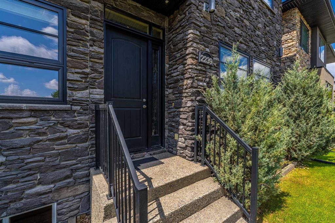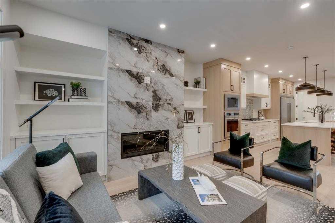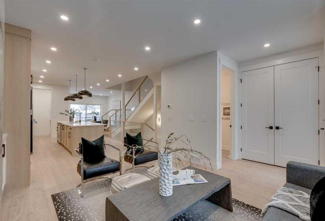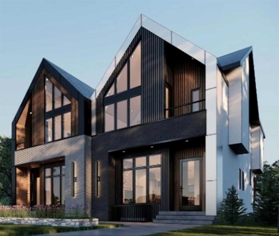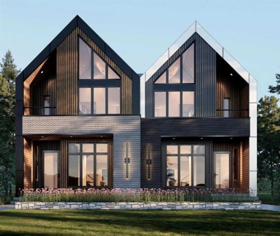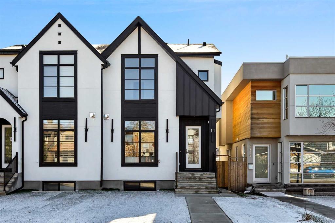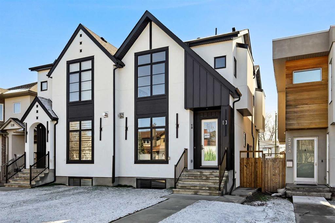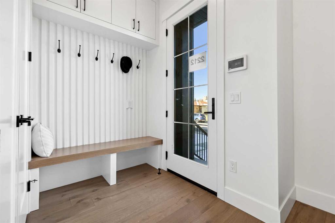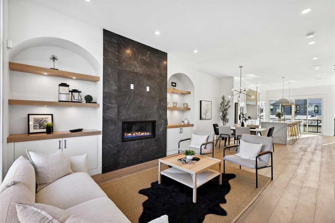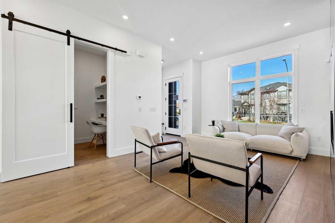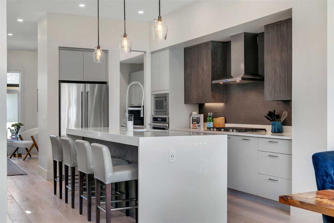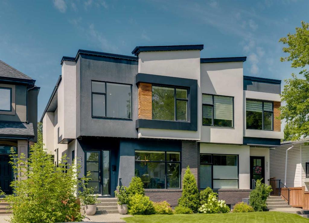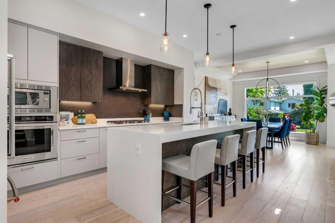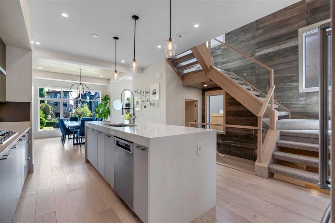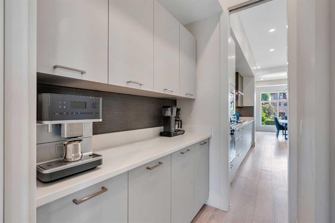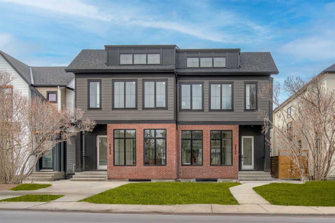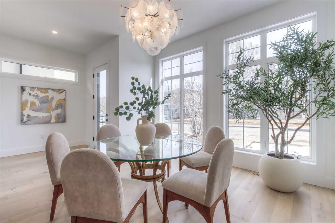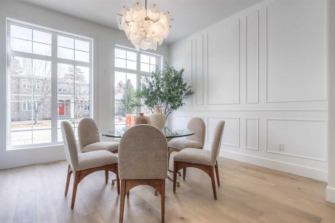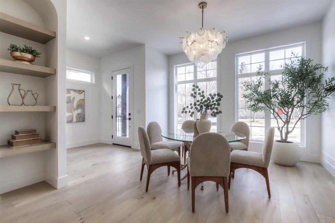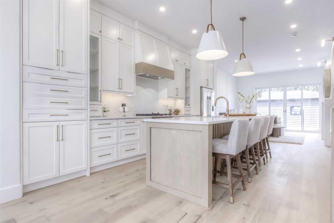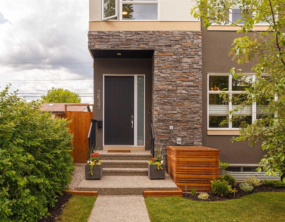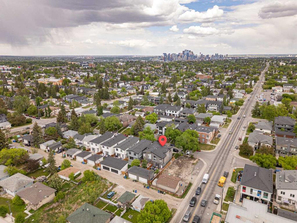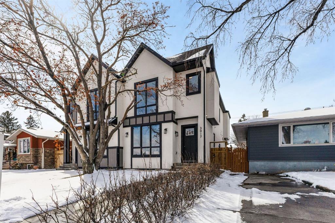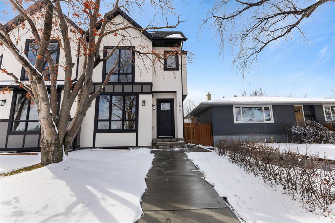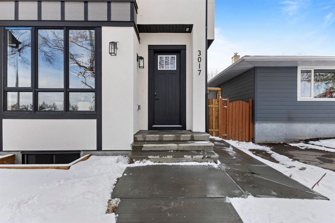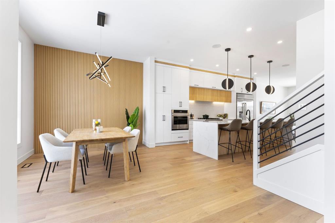2636 30 Street SW
Calgary T3E 2M2
MLS® Number: A2226039
$ 1,118,000
3
BEDROOMS
3 + 2
BATHROOMS
2,093
SQUARE FEET
2017
YEAR BUILT
Modern Luxury in Killarney | 3 Bed | 5 Bath | High-End Finishes Throughout This stunning Killarney duplex offers over 2,500 sq. ft. of beautifully finished living space, featuring 3 bedrooms, 5 bathrooms, and a layout designed for modern living and entertaining. The main level boasts 9-ft ceilings, wide-plank hardwood floors, and a striking open-riser staircase. The chef’s kitchen includes floor-to-ceiling cabinetry, built-in appliances, a massive island, and matte black finishes. A dedicated office nook, stylish powder room, and sunlit living room with tile-wrapped fireplace complete the space. Upstairs, the luxurious primary suite includes a spa-like ensuite with a soaker tub, glass shower, dual sinks, and a fully built-in walk-in closet. A spacious second bedroom, bonus room, full laundry, and main bath offer functionality and comfort. The fully developed basement features a large rec area, full wet bar, powder room, third bedroom with private ensuite, and in-floor heating plus second laundry hookup. Outside, enjoy a landscaped backyard with concrete patio and BBQ hookup, a rare drive-through double garage, and extra covered parking. Move-in ready, beautifully designed, and loaded with upgrades — this home is a must-see. Book your private tour today!
| COMMUNITY | Killarney/Glengarry |
| PROPERTY TYPE | Semi Detached (Half Duplex) |
| BUILDING TYPE | Duplex |
| STYLE | 2 Storey, Side by Side |
| YEAR BUILT | 2017 |
| SQUARE FOOTAGE | 2,093 |
| BEDROOMS | 3 |
| BATHROOMS | 5.00 |
| BASEMENT | Finished, Full |
| AMENITIES | |
| APPLIANCES | Built-In Oven, Built-In Refrigerator, Central Air Conditioner, Dishwasher, Dryer, Garage Control(s), Garburator, Humidifier, Induction Cooktop, Range Hood, Washer, Window Coverings |
| COOLING | Central Air |
| FIREPLACE | Gas, Living Room |
| FLOORING | Carpet, Hardwood, Tile |
| HEATING | Forced Air, Natural Gas |
| LAUNDRY | Laundry Room, Upper Level |
| LOT FEATURES | Back Lane, Landscaped, Level, Low Maintenance Landscape, Paved, Rectangular Lot |
| PARKING | Alley Access, Carport, Double Garage Detached, Garage Door Opener, Heated Garage, Paved |
| RESTRICTIONS | None Known |
| ROOF | Asphalt Shingle |
| TITLE | Fee Simple |
| BROKER | RE/MAX iRealty Innovations |
| ROOMS | DIMENSIONS (m) | LEVEL |
|---|---|---|
| Family Room | 15`7" x 21`0" | Lower |
| Furnace/Utility Room | 10`10" x 8`7" | Lower |
| Other | 10`4" x 8`6" | Lower |
| Bedroom | 8`2" x 12`4" | Lower |
| 2pc Bathroom | 5`7" x 6`1" | Lower |
| 4pc Ensuite bath | 5`0" x 12`4" | Lower |
| Mud Room | 5`0" x 6`2" | Main |
| 2pc Bathroom | 5`11" x 5`0" | Main |
| Other | 10`0" x 14`7" | Main |
| Foyer | 4`10" x 6`0" | Main |
| Kitchen | 11`0" x 20`1" | Main |
| Dining Room | 9`0" x 18`0" | Main |
| Flex Space | 7`9" x 8`4" | Main |
| Living Room | 11`0" x 21`1" | Main |
| Loft | 11`3" x 13`4" | Upper |
| Laundry | 6`8" x 9`0" | Upper |
| Bedroom - Primary | 9`5" x 16`10" | Upper |
| Bedroom | 11`1" x 11`8" | Upper |
| 4pc Bathroom | 18`1" x 5`0" | Upper |
| 5pc Ensuite bath | 8`3" x 16`9" | Upper |

