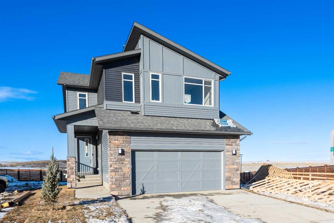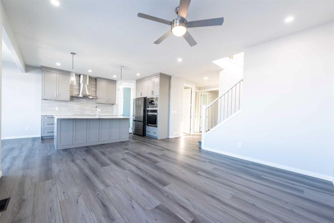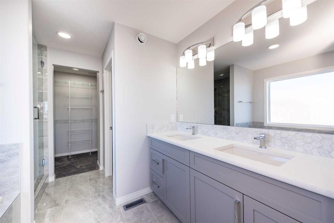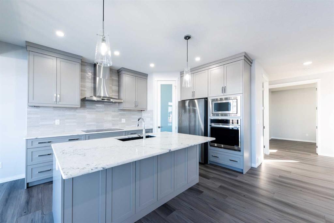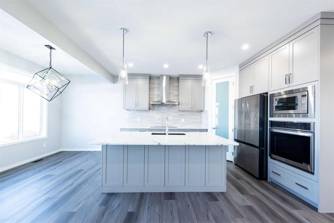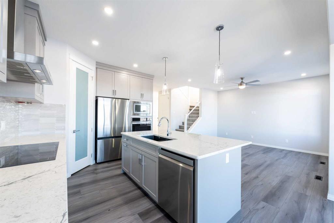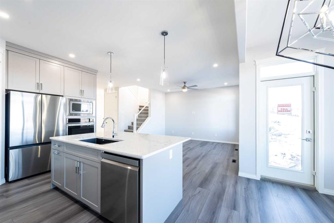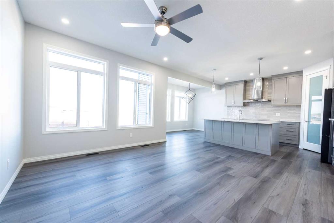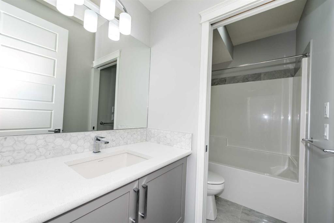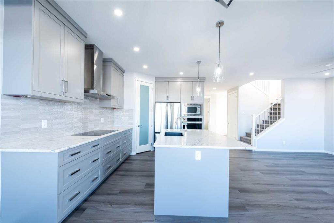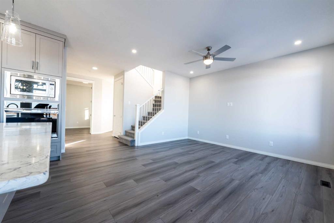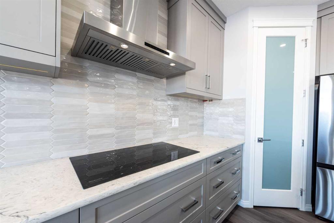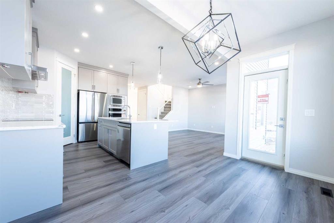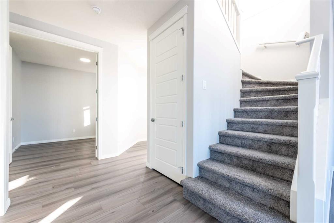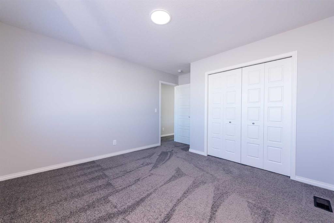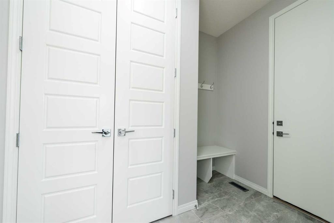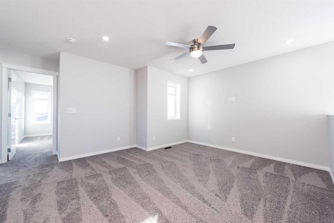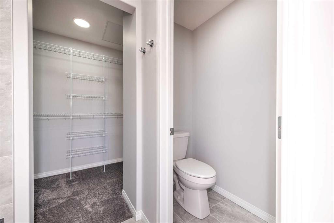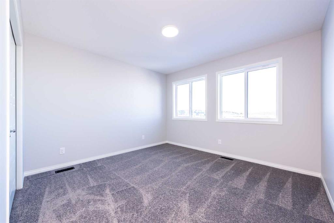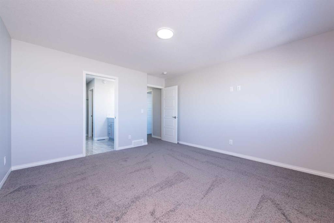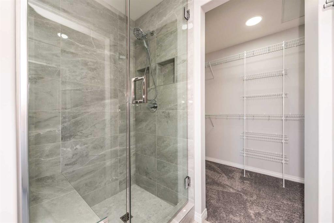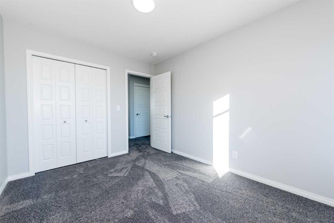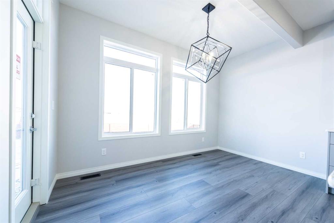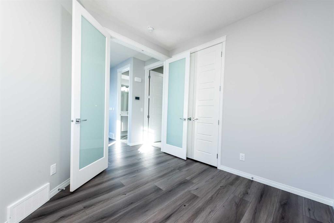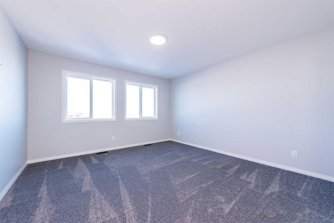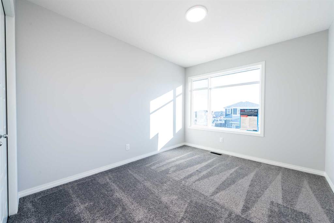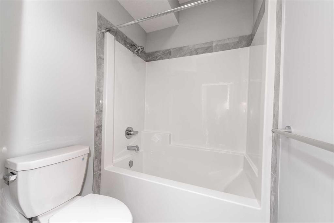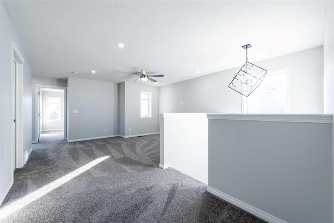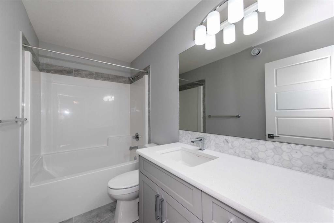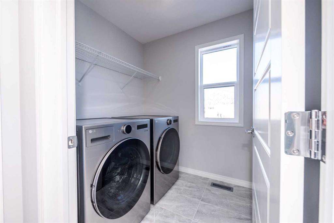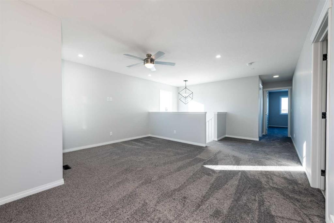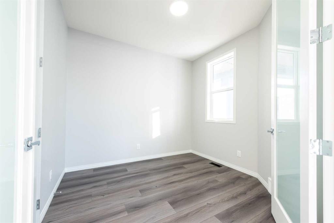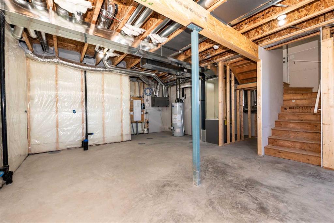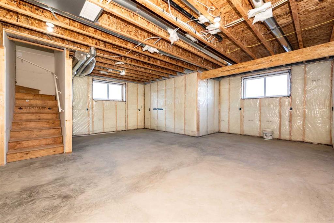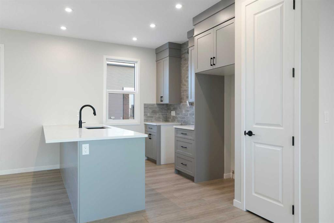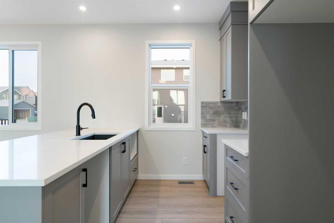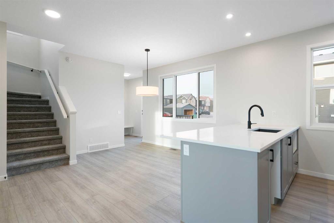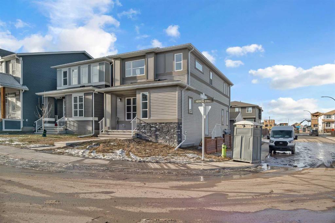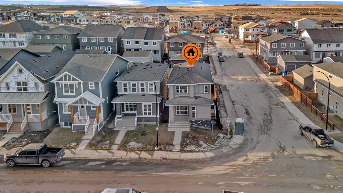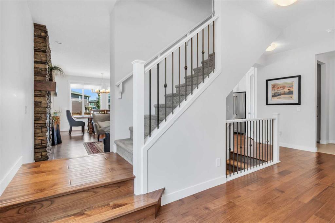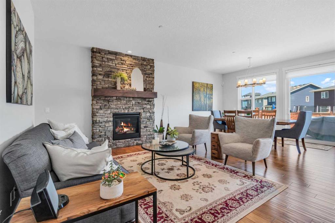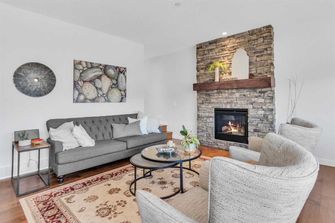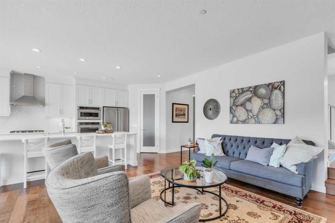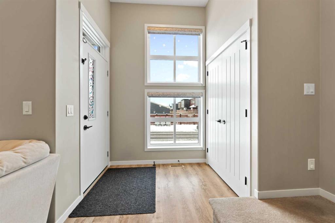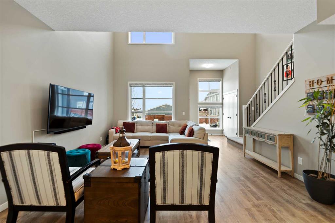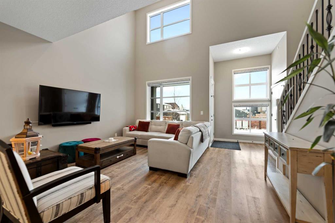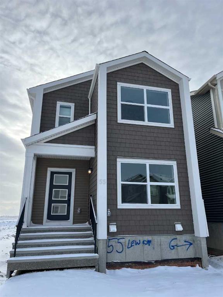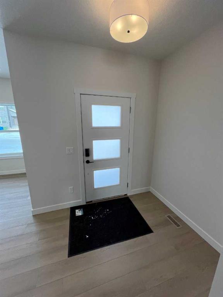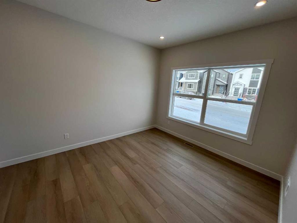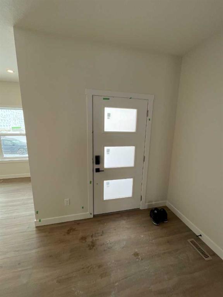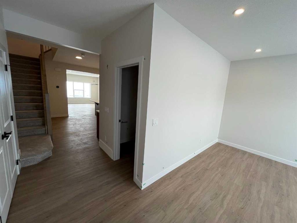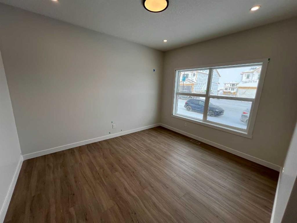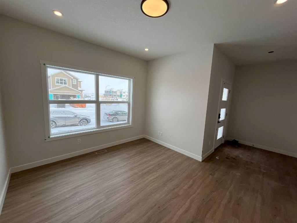264 Calhoun Crescent NE
Calgary T3P2G1
MLS® Number: A2186940
$ 825,000
4
BEDROOMS
3 + 0
BATHROOMS
2024
YEAR BUILT
**BACK IN MARKET AS BUYERS CANT SECURE FINANCING **Discover this brand-new, modern single-family home on a conventional lot, thoughtfully designed with upgrades and luxurious features. The main floor boasts durable vinyl flooring, 9-foot ceilings, an extended gourmet kitchen with upgraded cabinets and Whirlpool appliances, and a versatile office or bedroom with a full washroom. The upper floor features a spacious master suite with an upgraded bathroom, three additional bedrooms, and a bonus room. Ceiling fans throughout add comfort, and the unfinished basement with a side entrance offers endless possibilities for customization. This elegant and functional home is perfect for contemporary family living!
| COMMUNITY | Livingston |
| PROPERTY TYPE | Detached |
| BUILDING TYPE | House |
| STYLE | 2 Storey |
| YEAR BUILT | 2024 |
| SQUARE FOOTAGE | 2,251 |
| BEDROOMS | 4 |
| BATHROOMS | 3.00 |
| BASEMENT | Full, Unfinished |
| AMENITIES | |
| APPLIANCES | Built-In Oven, Dishwasher, Electric Cooktop, Range Hood, Refrigerator, Washer/Dryer |
| COOLING | None |
| FIREPLACE | N/A |
| FLOORING | Carpet, Ceramic Tile, Vinyl Plank |
| HEATING | Forced Air |
| LAUNDRY | Laundry Room |
| LOT FEATURES | Pie Shaped Lot, Subdivided |
| PARKING | Double Garage Attached |
| RESTRICTIONS | None Known |
| ROOF | Asphalt Shingle |
| TITLE | Fee Simple |
| BROKER | TREC The Real Estate Company |
| ROOMS | DIMENSIONS (m) | LEVEL |
|---|---|---|
| Living Room | 14`6" x 14`0" | Main |
| Kitchen | 10`7" x 15`1" | Main |
| Dining Room | 13`1" x 6`1" | Main |
| 4pc Bathroom | 10`1" x 5`0" | Main |
| Office | 10`1" x 9`5" | Main |
| 4pc Bathroom | 9`6" x 4`11" | Second |
| Bedroom - Primary | 13`1" x 14`0" | Second |
| Bedroom | 9`5" x 13`4" | Second |
| Bedroom | 9`4" x 13`5" | Second |
| Bedroom | 11`9" x 13`10" | Second |
| 5pc Ensuite bath | 9`7" x 11`5" | Second |
| Family Room | 15`3" x 20`1" | Second |
| Laundry | 5`11" x 6`5" | Second |
| Walk-In Closet | 9`6" x 5`3" | Second |


