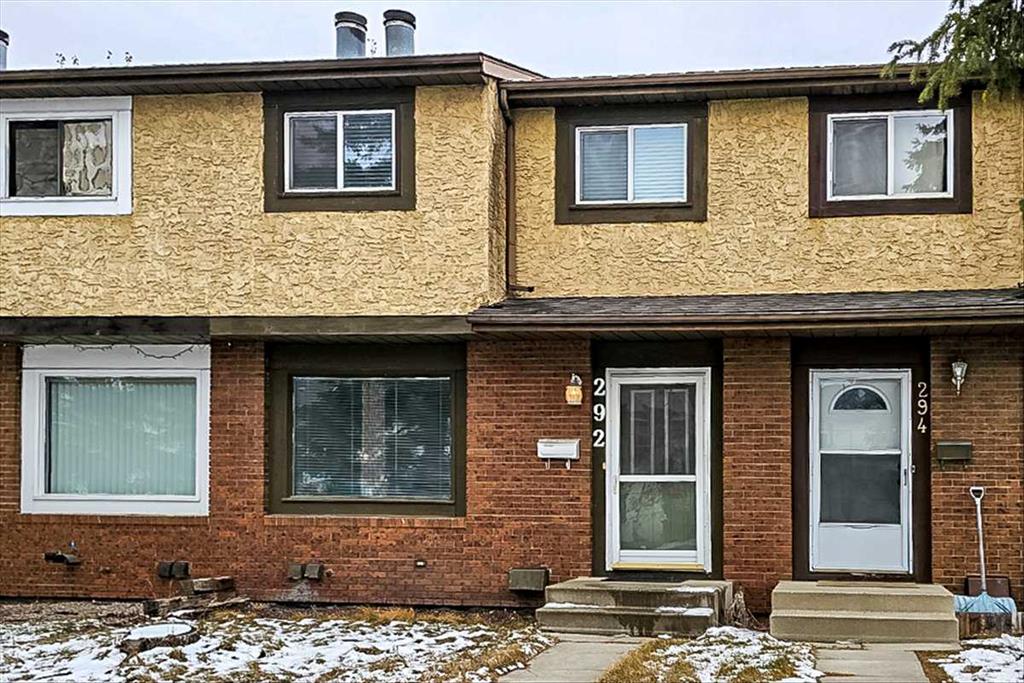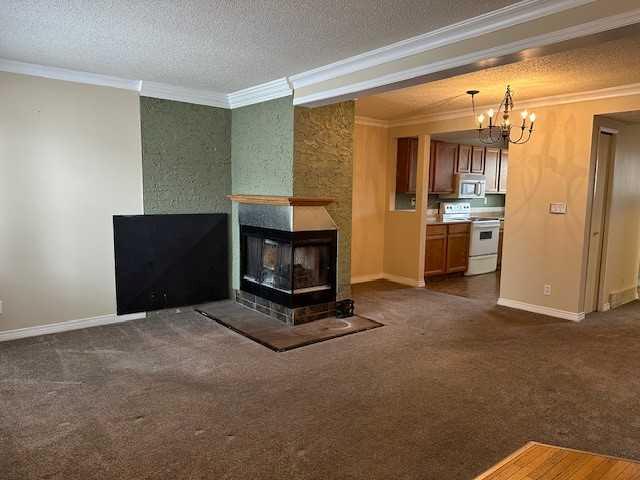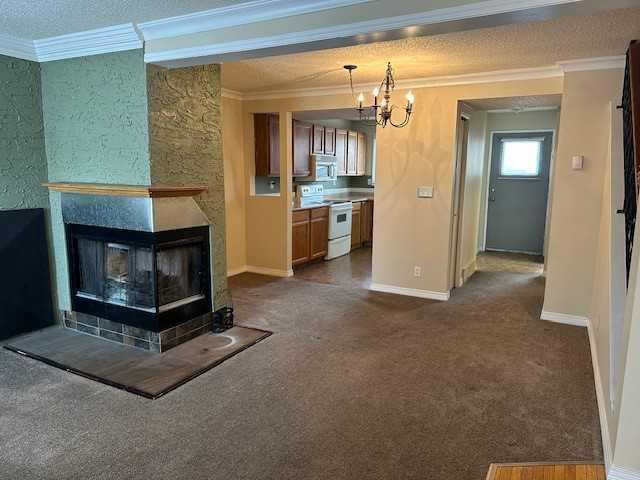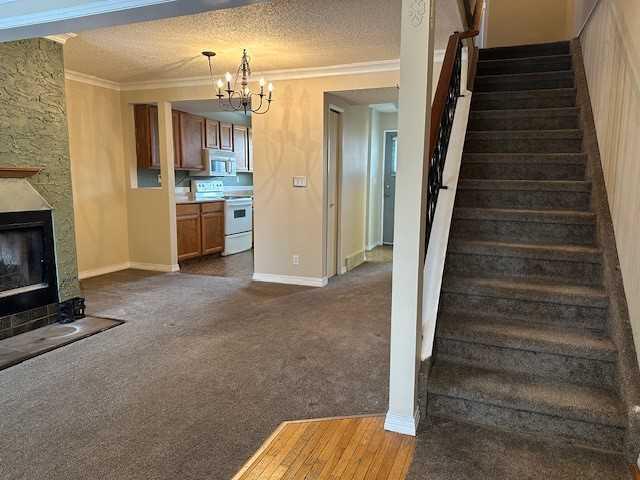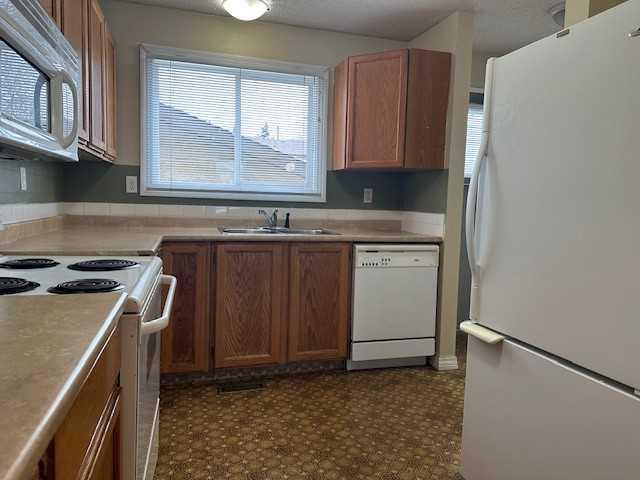264 Cornett Drive
Red Deer T4P 2Y3
MLS® Number: A2209709
$ 259,900
2
BEDROOMS
1 + 2
BATHROOMS
1,098
SQUARE FEET
1982
YEAR BUILT
Cute and quaint end-unit townhouse, located conveniently in Clearview Meadows! Only a block to a fantastic park / playground, or a block to the Red Deer Trail System, this entry-level town home offers buyers on a budget an affordable opportunity to get in to homeownership! Featuring two massive bedrooms on the upper level, the primary bedroom with additional space that could be a nook, nursery or home office! The basement is fully developed with an additional half bath and rec area / workout space and storage room. Outside this corner lot property offers a fenced yard with deck and a detached single garage! Clearview Meadows is a great family friendly community connected to parks and the trail system - a great place to call home!
| COMMUNITY | Clearview Meadows |
| PROPERTY TYPE | Row/Townhouse |
| BUILDING TYPE | Five Plus |
| STYLE | 2 Storey |
| YEAR BUILT | 1982 |
| SQUARE FOOTAGE | 1,098 |
| BEDROOMS | 2 |
| BATHROOMS | 3.00 |
| BASEMENT | Finished, Full |
| AMENITIES | |
| APPLIANCES | Dishwasher, Refrigerator, Stove(s), Washer/Dryer |
| COOLING | None |
| FIREPLACE | Wood Burning |
| FLOORING | Carpet, Laminate, Linoleum |
| HEATING | Forced Air |
| LAUNDRY | In Basement |
| LOT FEATURES | Back Lane, Back Yard, Corner Lot, Level, Standard Shaped Lot |
| PARKING | Single Garage Detached |
| RESTRICTIONS | None Known |
| ROOF | Asphalt Shingle |
| TITLE | Fee Simple |
| BROKER | CIR Realty |
| ROOMS | DIMENSIONS (m) | LEVEL |
|---|---|---|
| 2pc Bathroom | 0`0" x 0`0" | Basement |
| Game Room | 10`11" x 9`0" | Basement |
| Other | 5`8" x 6`0" | Basement |
| Kitchen | 11`8" x 8`1" | Main |
| Living Room | 13`8" x 11`7" | Main |
| Dining Room | 6`1" x 8`1" | Main |
| 2pc Bathroom | 0`0" x 0`0" | Main |
| 4pc Bathroom | 0`0" x 0`0" | Upper |
| Bedroom | 15`3" x 9`0" | Upper |
| Bedroom - Primary | 10`9" x 9`1" | Upper |
| Nook | 8`8" x 11`2" | Upper |




























