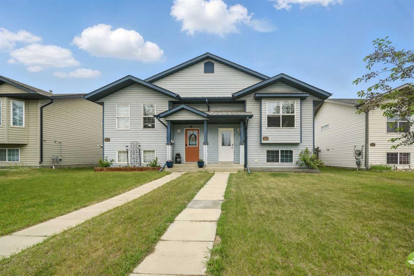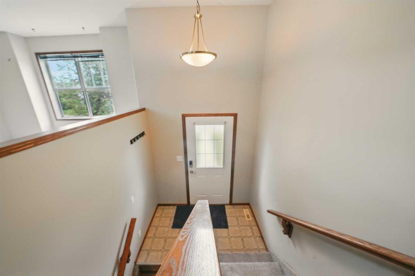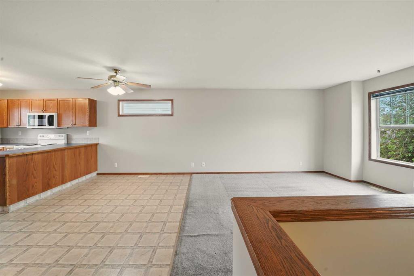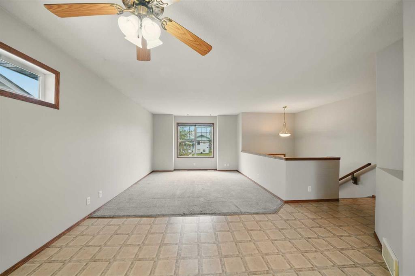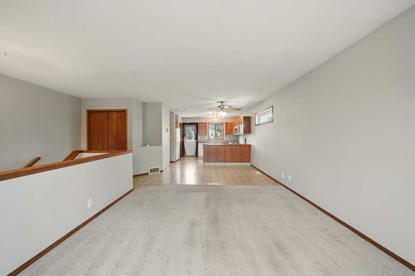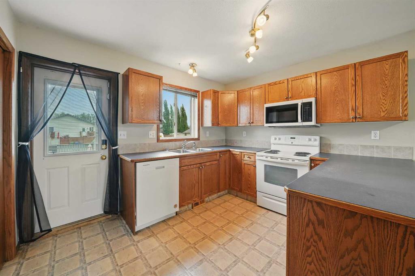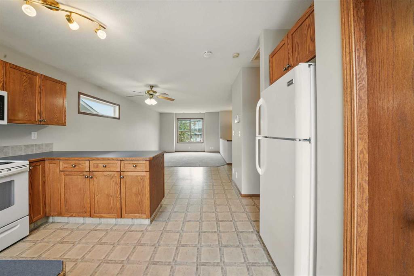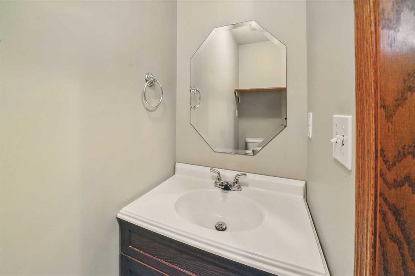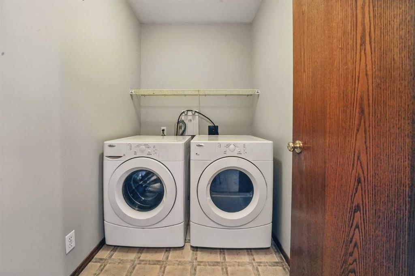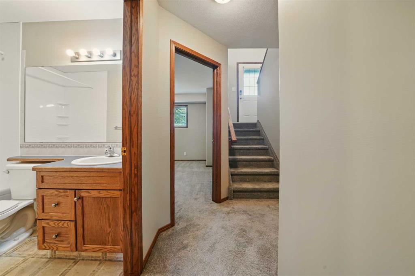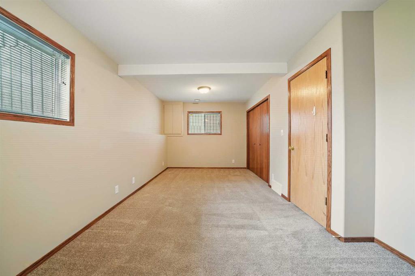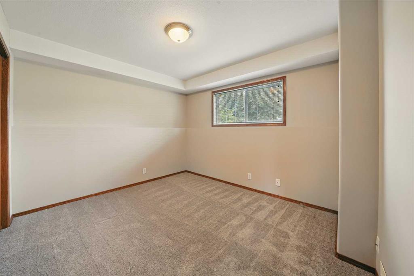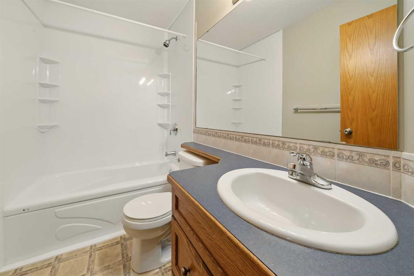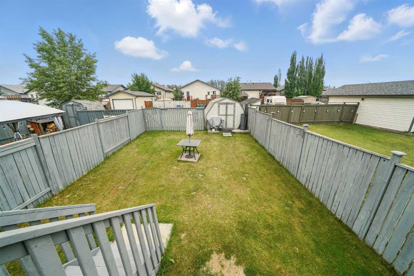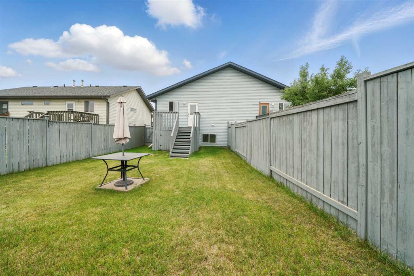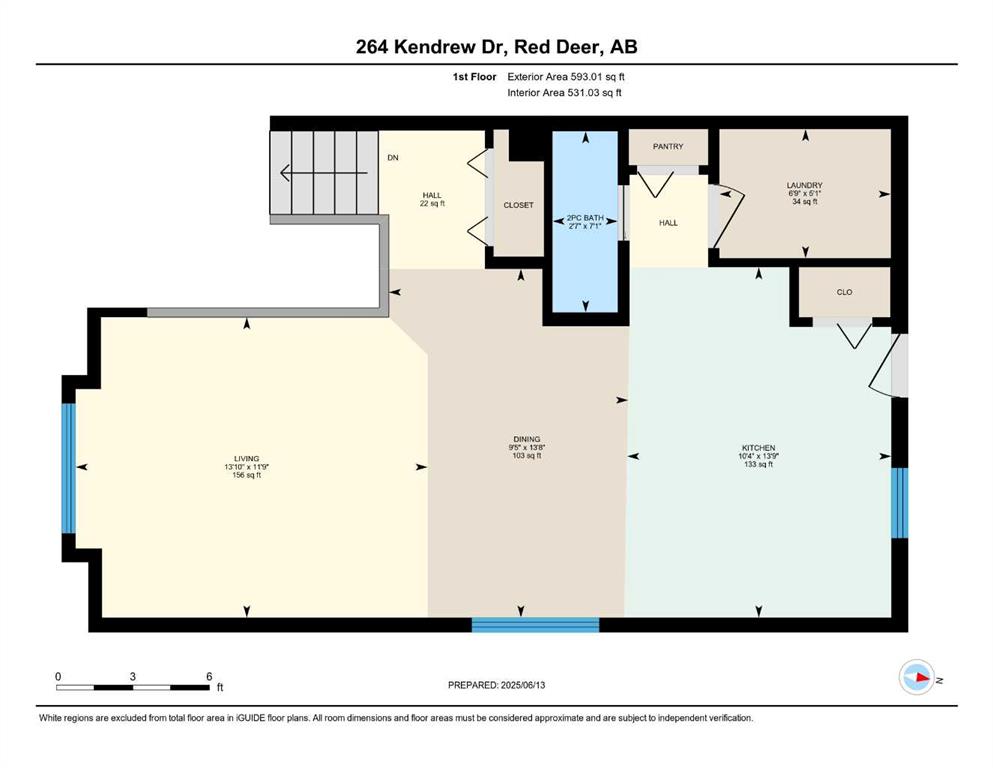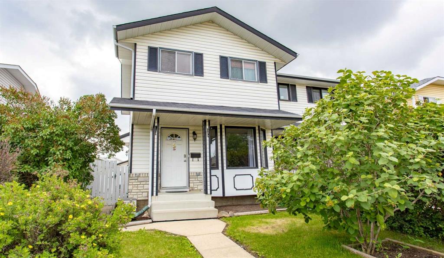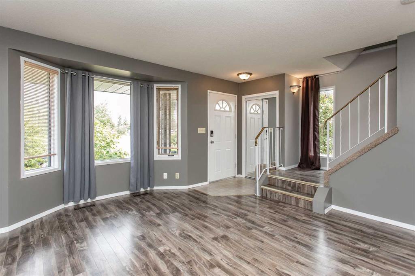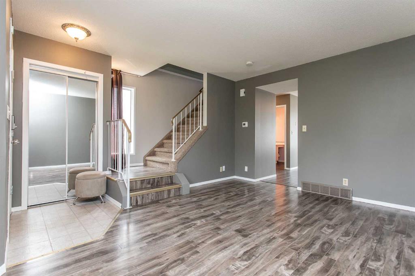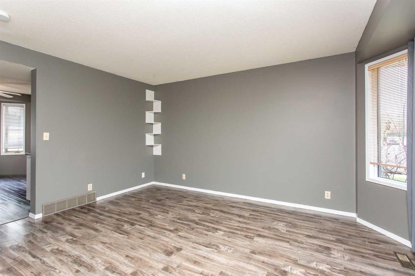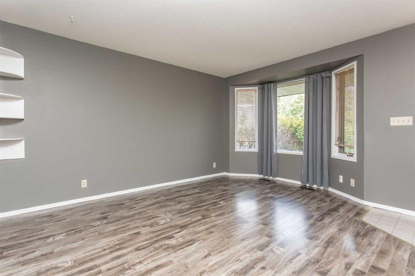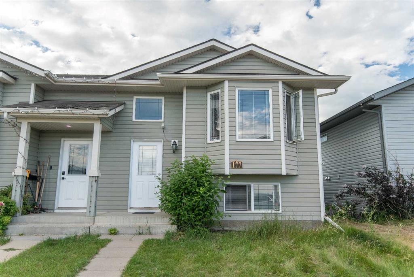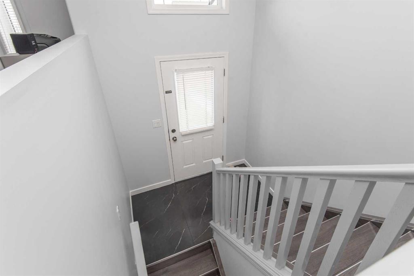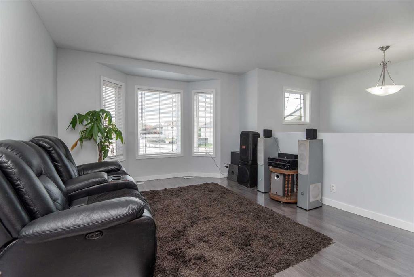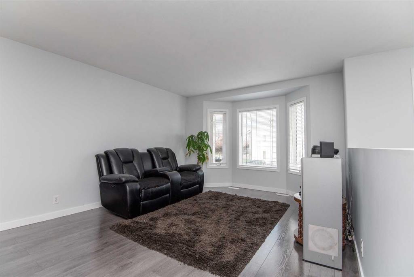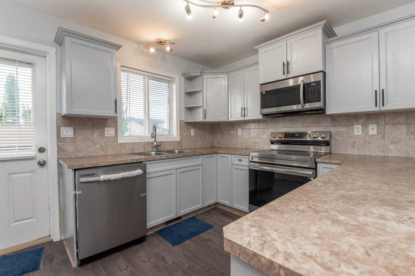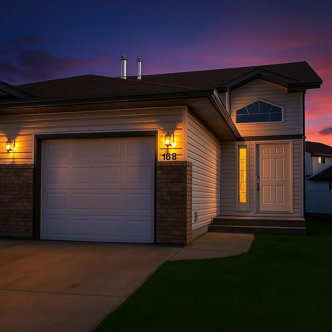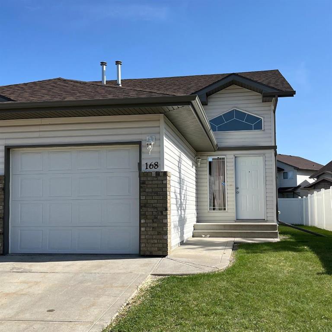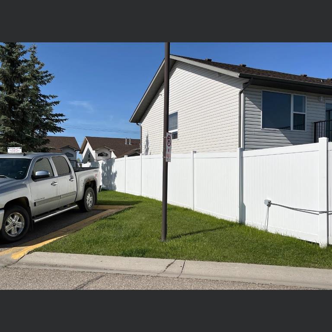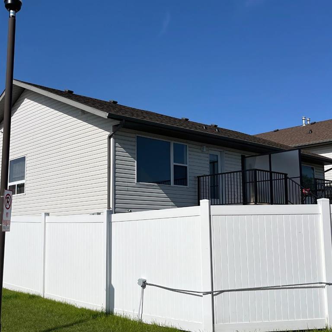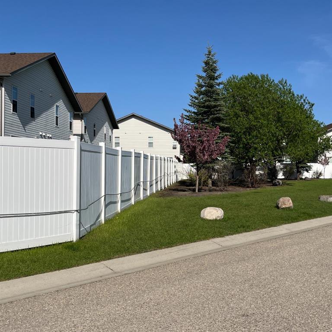264 Kendrew Drive
Red Deer T4P 3Y9
MLS® Number: A2232110
$ 286,900
2
BEDROOMS
1 + 1
BATHROOMS
645
SQUARE FEET
2002
YEAR BUILT
Excellent starter home or investment property. This home has just been totally repainted including the ceilings on the main floor. The main floor has a good sized living room, kitchen w/ oak cabinets, a pantry and all appliances are included. A nice sized eating area, 2 pce powder room and main floor laundry for your convenience. Downstairs has 2 bedrooms and a 4 pce bath. The primary is huge and has big windows. Large fenced yard, a deck and parking pad for 2 cars out back.
| COMMUNITY | Kingsgate |
| PROPERTY TYPE | Semi Detached (Half Duplex) |
| BUILDING TYPE | Duplex |
| STYLE | Side by Side, Bi-Level |
| YEAR BUILT | 2002 |
| SQUARE FOOTAGE | 645 |
| BEDROOMS | 2 |
| BATHROOMS | 2.00 |
| BASEMENT | Finished, Full |
| AMENITIES | |
| APPLIANCES | Dishwasher, Dryer, Microwave Hood Fan, Refrigerator, Stove(s), Washer, Window Coverings |
| COOLING | None |
| FIREPLACE | N/A |
| FLOORING | Carpet, Linoleum |
| HEATING | Forced Air, Natural Gas |
| LAUNDRY | Main Level |
| LOT FEATURES | Back Lane, Landscaped |
| PARKING | Alley Access, Off Street, Parking Pad |
| RESTRICTIONS | Utility Right Of Way |
| ROOF | Asphalt Shingle |
| TITLE | Fee Simple |
| BROKER | Century 21 Maximum |
| ROOMS | DIMENSIONS (m) | LEVEL |
|---|---|---|
| Bedroom - Primary | 18`7" x 10`6" | Basement |
| Bedroom | 11`2" x 12`11" | Basement |
| Furnace/Utility Room | 6`4" x 6`6" | Basement |
| 4pc Bathroom | 0`0" x 0`0" | Basement |
| Living Room | 11`9" x 13`10" | Main |
| Dining Room | 13`8" x 9`5" | Main |
| Kitchen | 13`9" x 10`4" | Main |
| 2pc Bathroom | 0`0" x 0`0" | Main |
| Laundry | 5`1" x 6`9" | Main |

