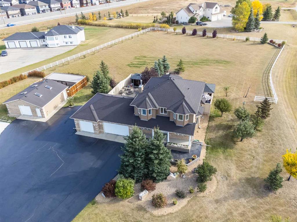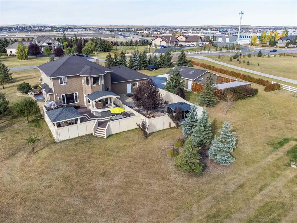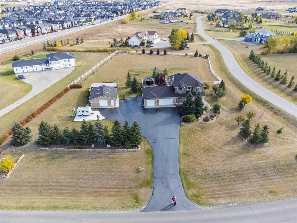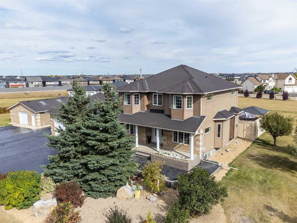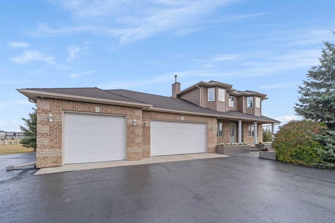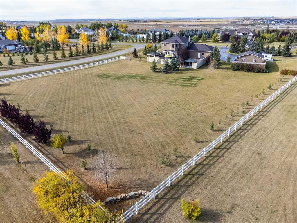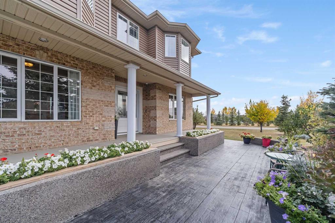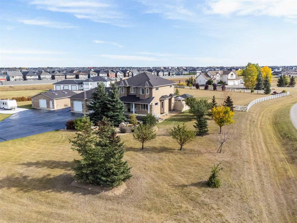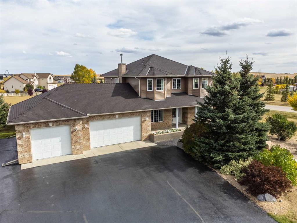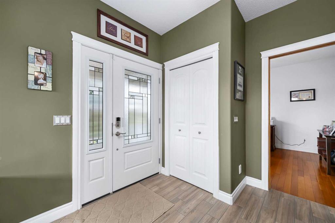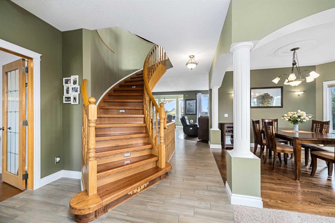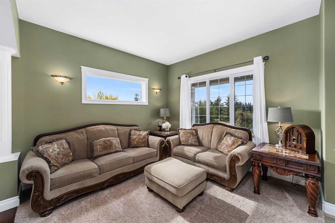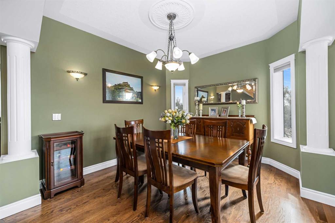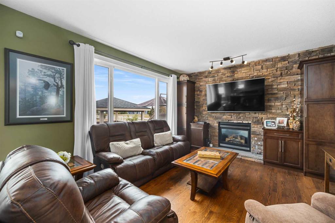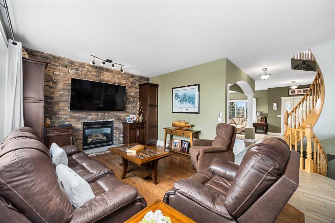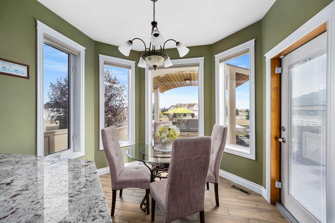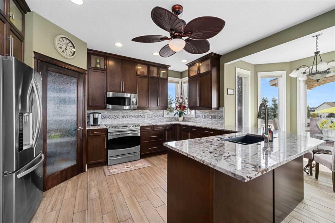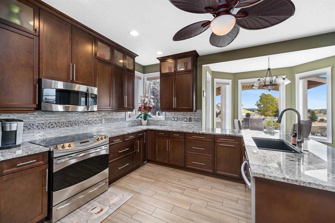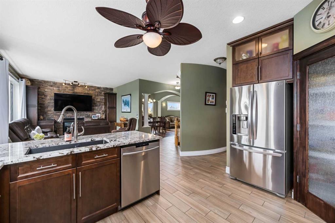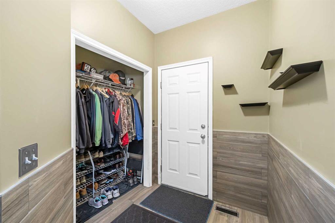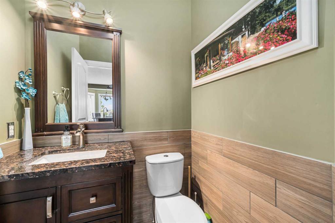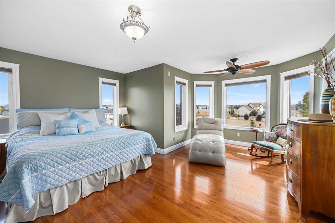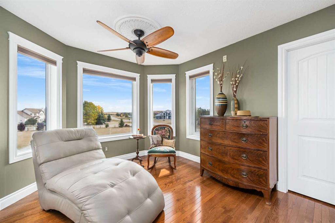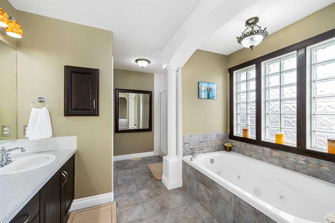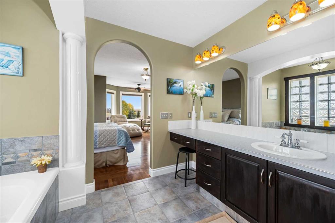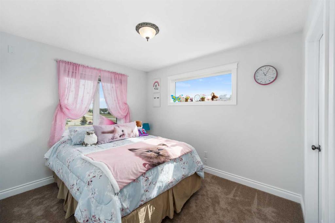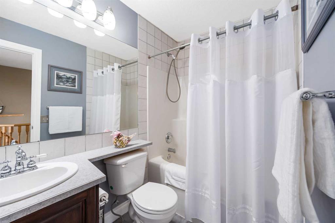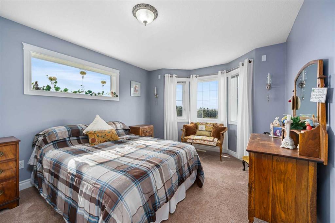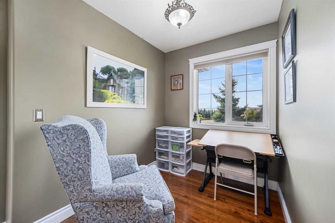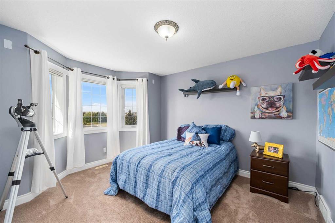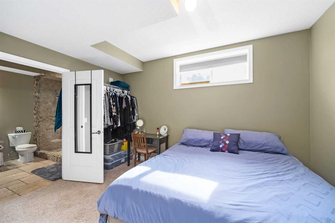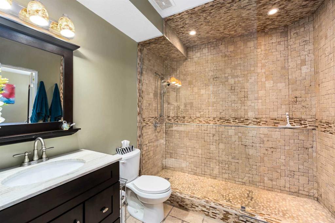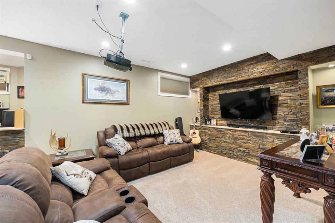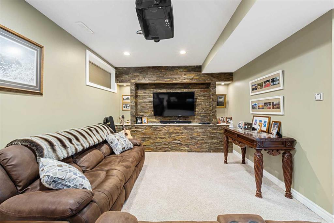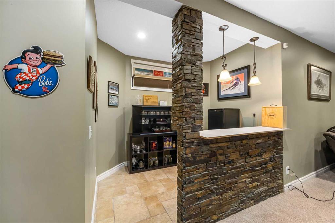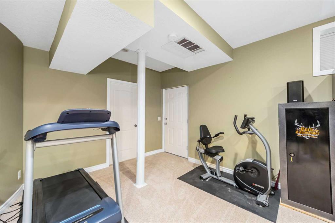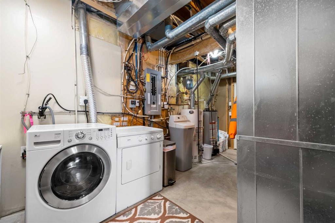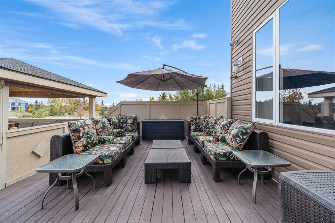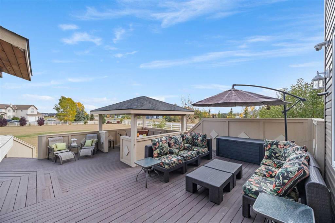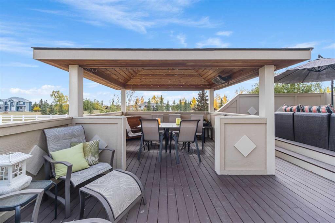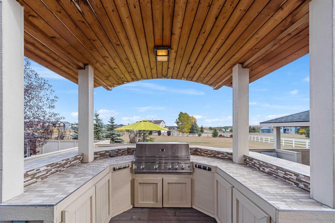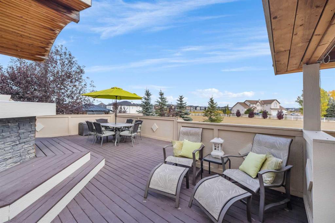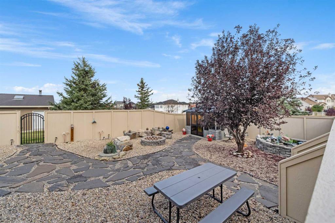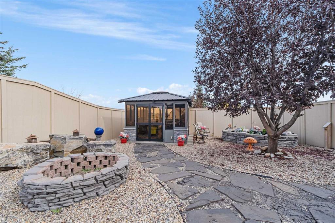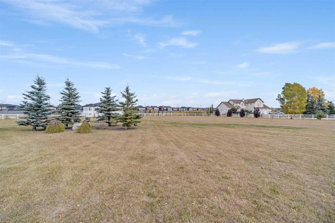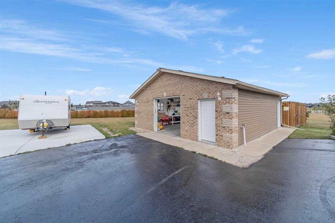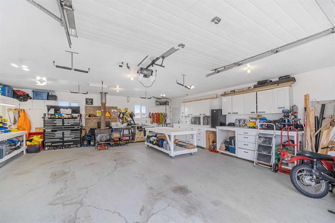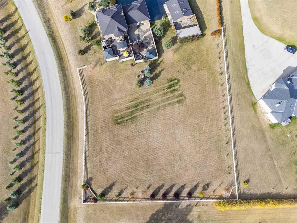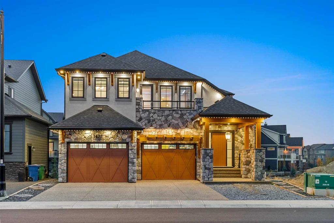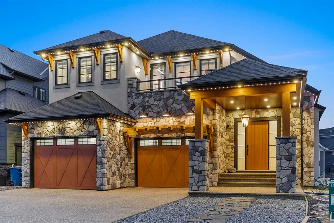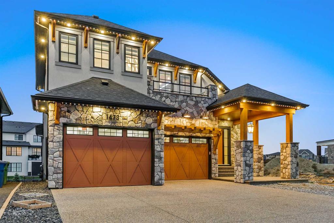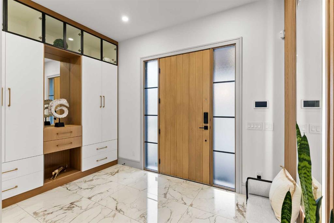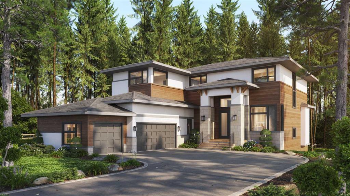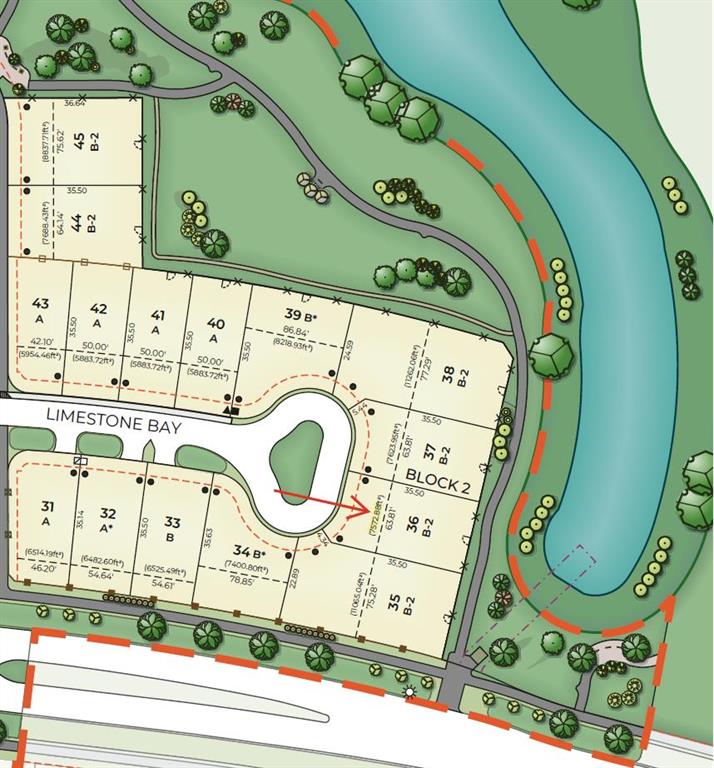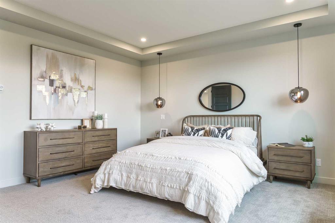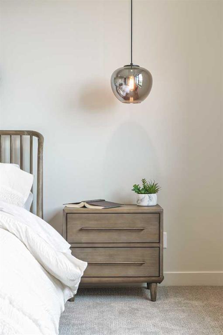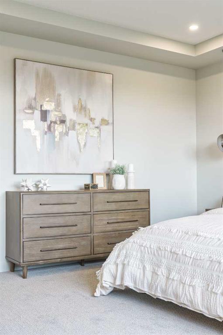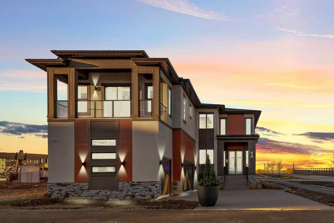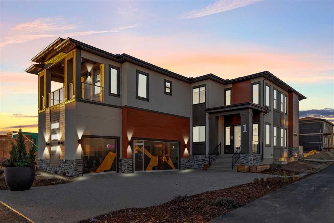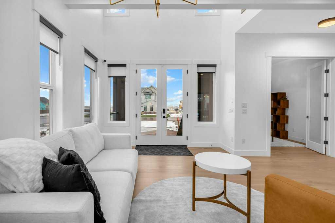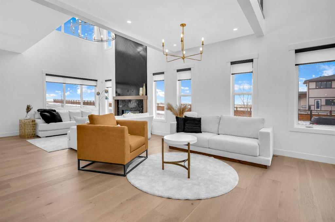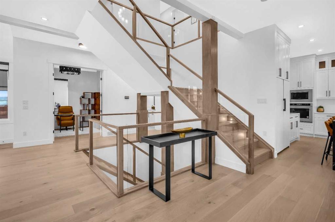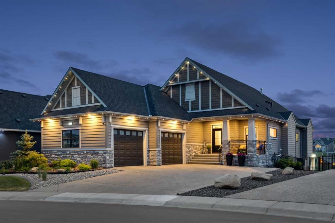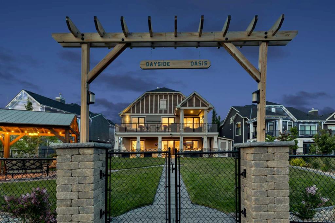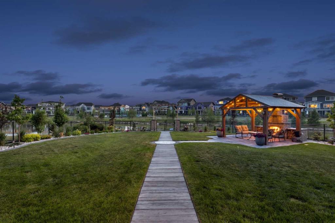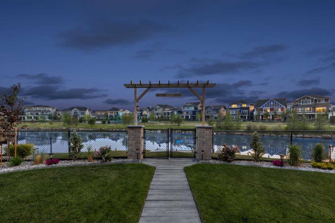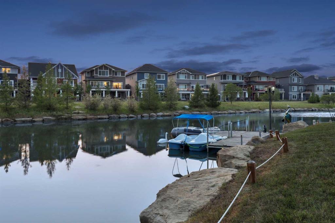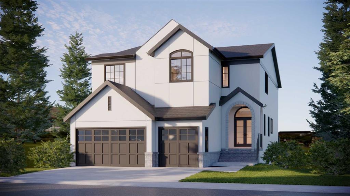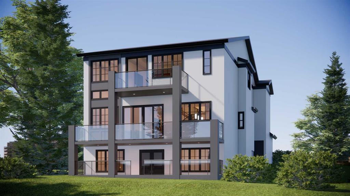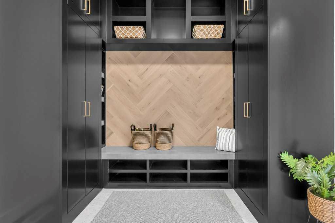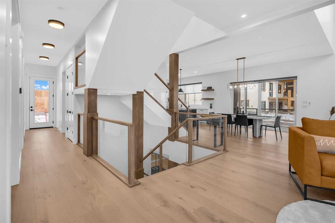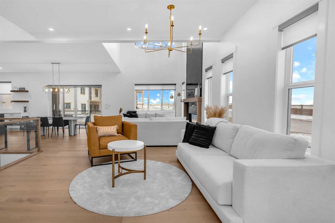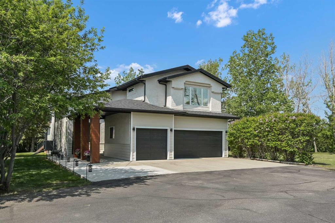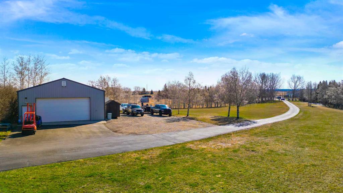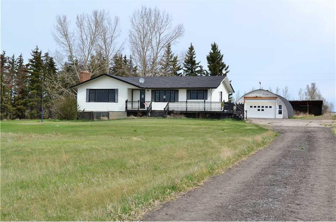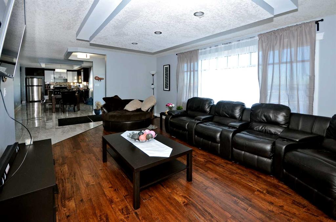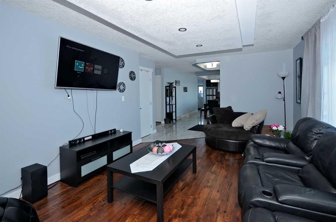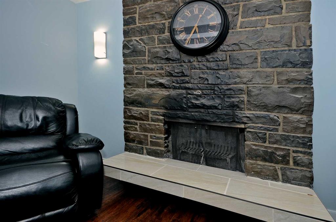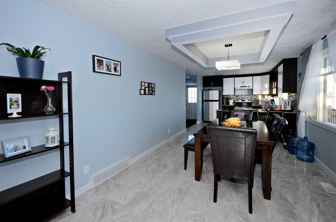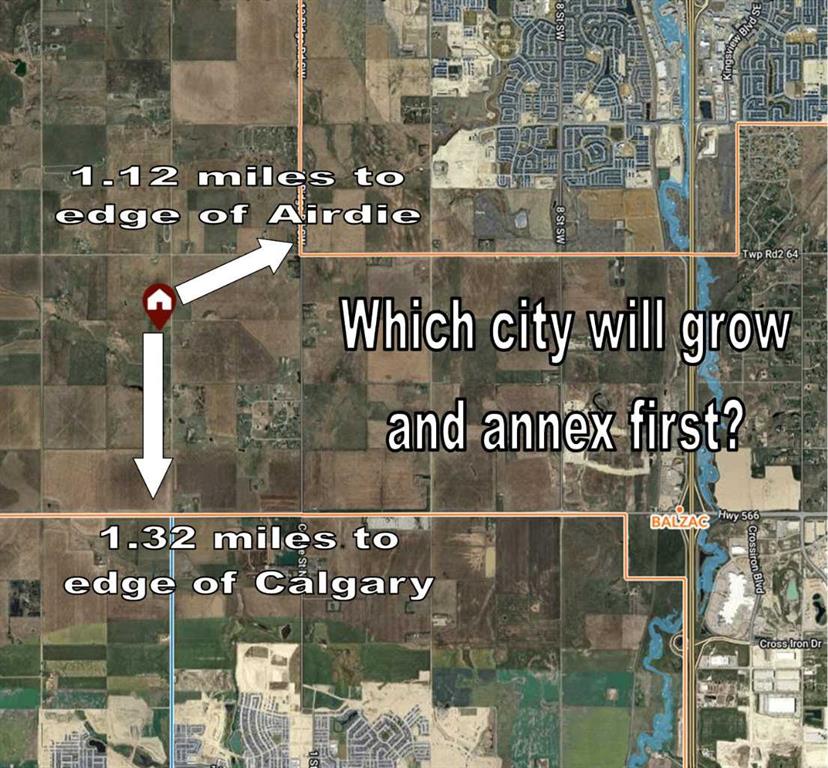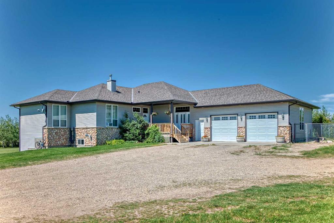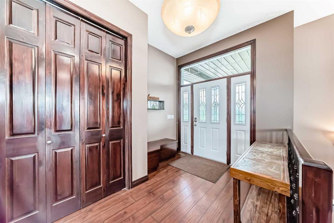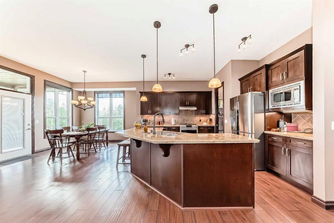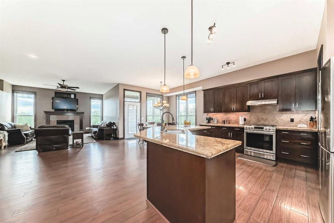264 Stage Coach Lane
Rural Rocky View County t4a0p2
MLS® Number: A2248747
$ 1,775,000
5
BEDROOMS
3 + 1
BATHROOMS
2,472
SQUARE FEET
2002
YEAR BUILT
STUNNING 5 bedroom home perfect for the growing family with ALL THE TOYS!!! MASSIVE triple attached garage and SEPERATE SHOP. 2 GORGEOUS acres, well kept, treed, fenced, with massive newer paved driveway and TONS of room for all the extras. Open layout with high ceiling, main floor office/den, living room, family room, formal dining area and a chefs kitchen. Walk out to the MASSIVE back with outdoor kitchen, powered gazebo for those outdoor summer evenings. FULLY FENCED garden area with stone/gravel ground perfect for family picnics and parties. 4 HUGE bedrooms up (plus one down), 3.5 bathrooms, and FULLY FINISHED basement. 2 A/C units and 2 furnaces. OVERSIZED TRIPLE ATTACHED GARAGE, plus a SEPERATE SHOP/GARAGE both fully heated and secure. Behind the shop is a fully fenced storage area and large shed for extra wood and equipment. Includes full security system and Airdrie alarm cameras. This is TRULY a ONE OF A KIND turnkey lifetime acreage and literally 2 minutes from highway 2 and Airdrie!
| COMMUNITY | Sharp Hill |
| PROPERTY TYPE | Detached |
| BUILDING TYPE | House |
| STYLE | 2 Storey, Acreage with Residence |
| YEAR BUILT | 2002 |
| SQUARE FOOTAGE | 2,472 |
| BEDROOMS | 5 |
| BATHROOMS | 4.00 |
| BASEMENT | Finished, Full |
| AMENITIES | |
| APPLIANCES | Central Air Conditioner, Dishwasher, Dryer, Electric Stove, Garage Control(s), Garburator, Microwave Hood Fan, Refrigerator, See Remarks, Washer, Water Softener, Window Coverings |
| COOLING | Central Air |
| FIREPLACE | Gas |
| FLOORING | Carpet, Ceramic Tile, Hardwood |
| HEATING | Forced Air, Natural Gas |
| LAUNDRY | Laundry Room |
| LOT FEATURES | Garden, Gazebo, Landscaped, Many Trees, See Remarks, Views |
| PARKING | 220 Volt Wiring, Double Garage Detached, Front Drive, Garage Door Opener, Garage Faces Front, Heated Garage, RV Carport, Triple Garage Attached, Workshop in Garage |
| RESTRICTIONS | None Known |
| ROOF | Asphalt Shingle |
| TITLE | Fee Simple |
| BROKER | Exclusive Home Sales (1973)Ltd |
| ROOMS | DIMENSIONS (m) | LEVEL |
|---|---|---|
| Family Room | 13`7" x 11`8" | Basement |
| Laundry | 9`4" x 6`1" | Basement |
| Furnace/Utility Room | 11`6" x 10`1" | Basement |
| Bedroom | 13`3" x 9`11" | Basement |
| 3pc Bathroom | 8`4" x 7`10" | Basement |
| 2pc Bathroom | 4`11" x 4`10" | Main |
| Living Room | 11`0" x 11`0" | Main |
| Kitchen | 12`4" x 11`10" | Main |
| Breakfast Nook | 9`10" x 6`8" | Main |
| Dining Room | 12`7" x 11`0" | Main |
| Den | 11`0" x 10`5" | Main |
| Family Room | 13`8" x 12`6" | Main |
| Mud Room | 5`7" x 5`1" | Main |
| Workshop | 29`0" x 27`2" | Main |
| Bedroom - Primary | 15`10" x 10`11" | Second |
| Bedroom | 10`10" x 9`2" | Second |
| Bedroom | 15`0" x 10`11" | Second |
| Bedroom | 12`11" x 10`5" | Second |
| 4pc Bathroom | 8`2" x 5`0" | Second |
| 4pc Ensuite bath | 12`6" x 10`5" | Second |

