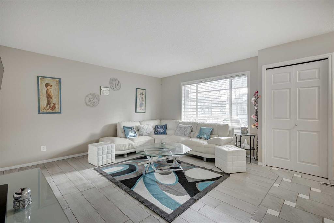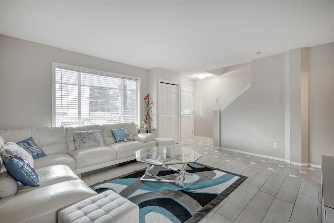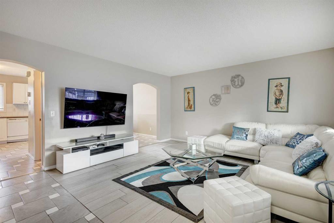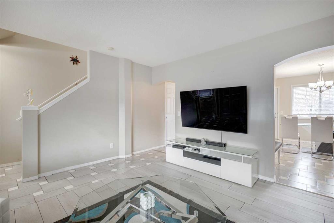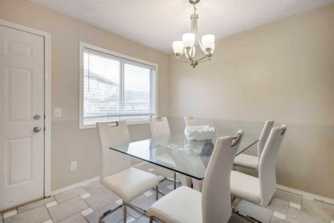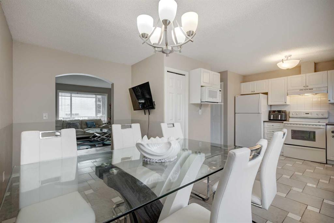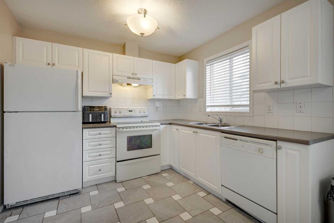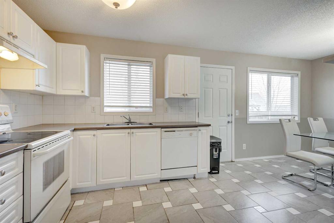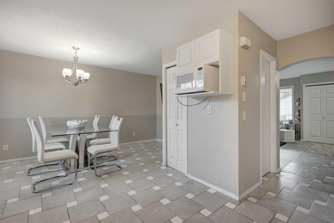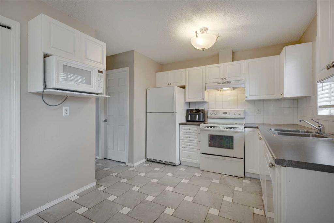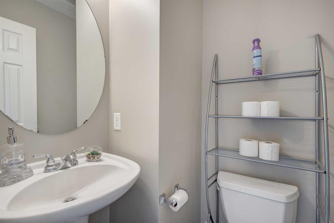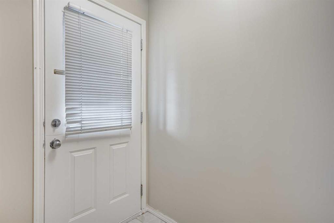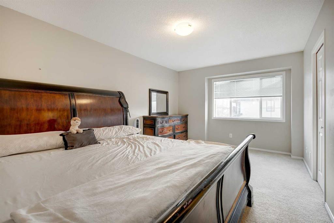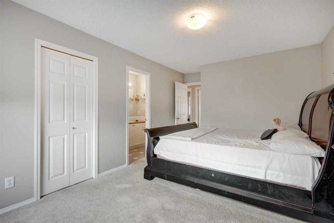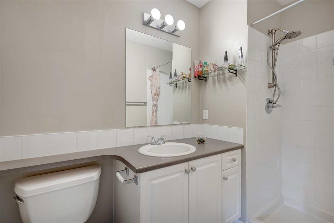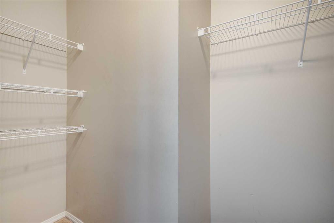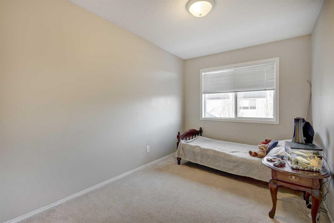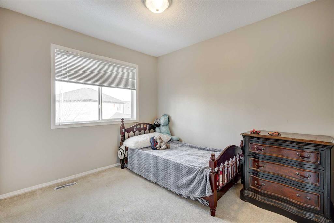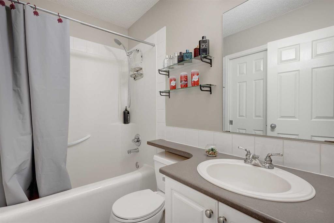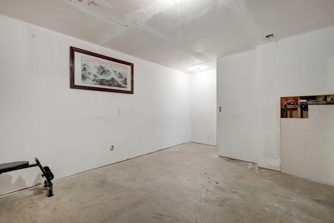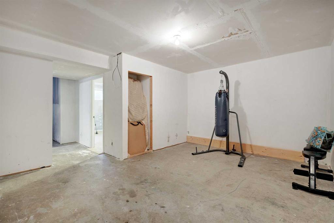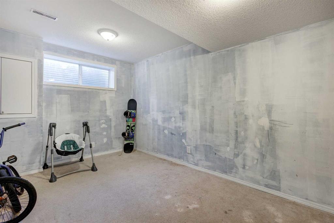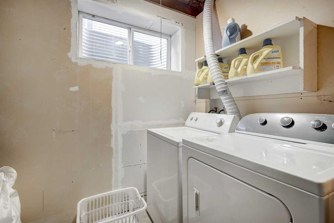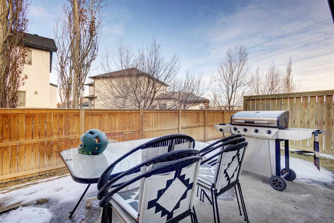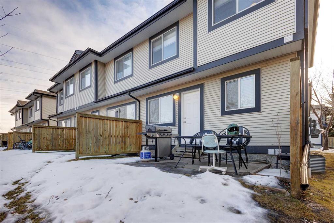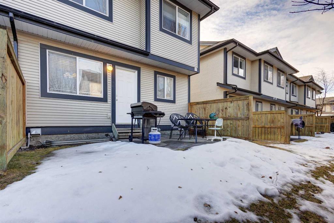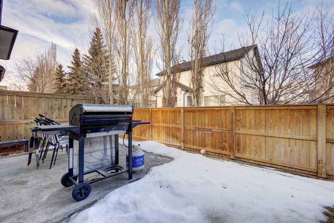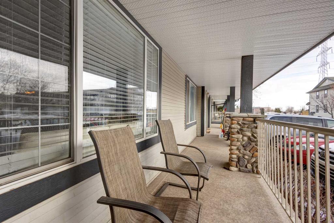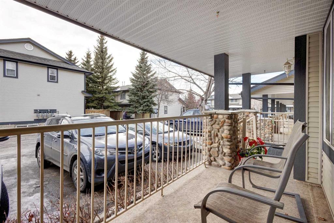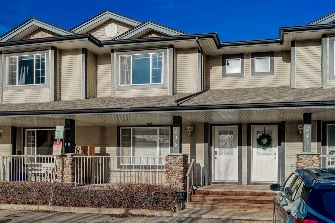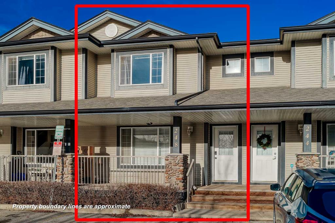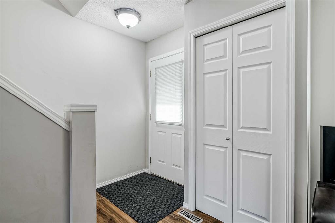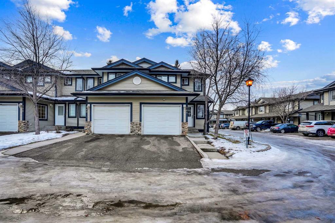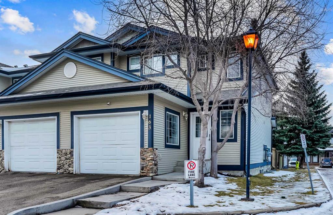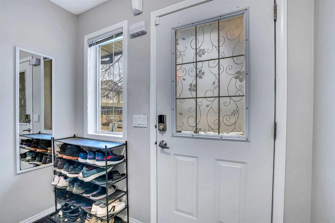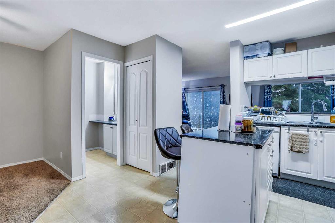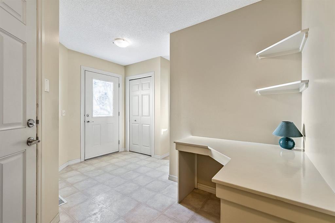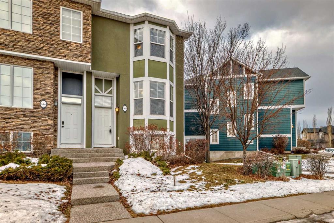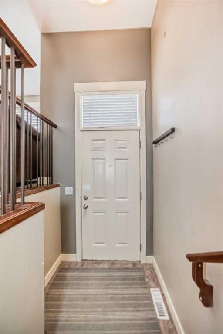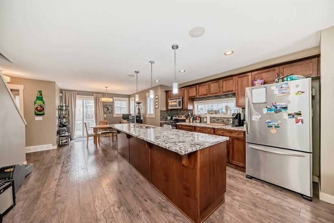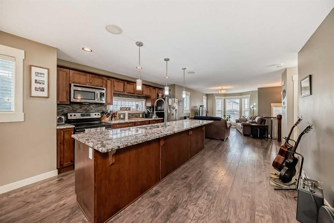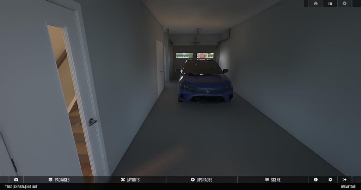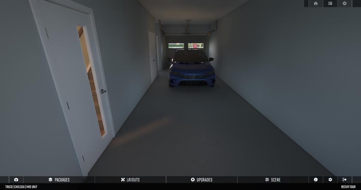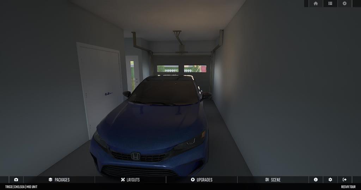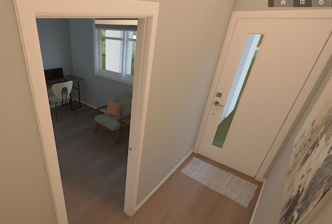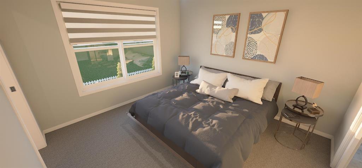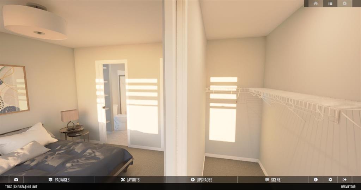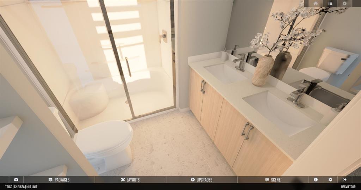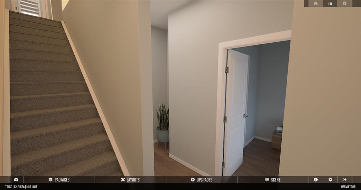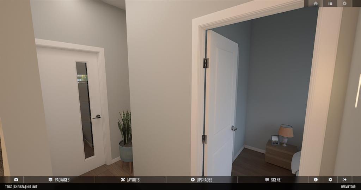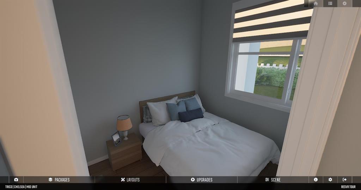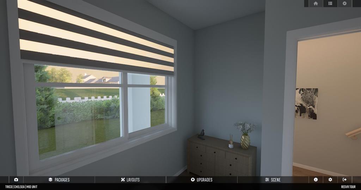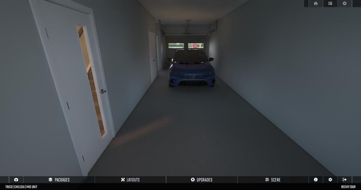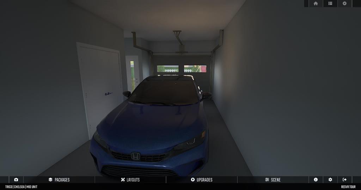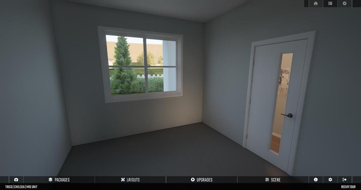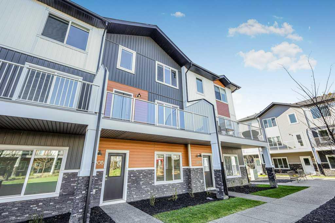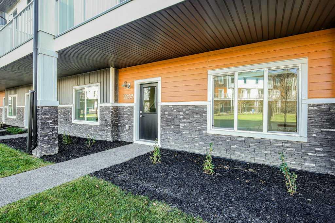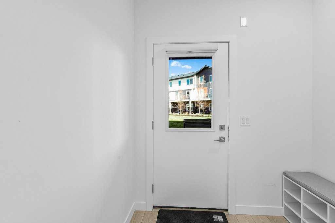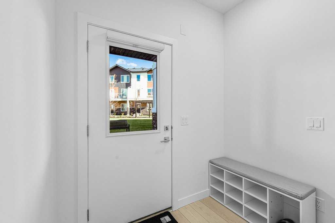264 stonemere Place
Chestermere T1X 1N2
MLS® Number: A2186064
$ 399,900
4
BEDROOMS
2 + 1
BATHROOMS
1,157
SQUARE FEET
2002
YEAR BUILT
Discover the charm of this exceptional 3-bedrooms townhouse, perfectly nestled in the vibrant heart of Westmere. Featuring 3 spacious bedrooms, 2.5 bathrooms and partially finished basement waiting for your own personal touch ,laundry in the basement and 2 assigned parking stalls right in front of the home. Step outside to enjoy the front veranda or host summer barbecue on the rear patio. This property offers unparalleled access to a wide array of amenities, including nearby schools for all ages—Kindergarten to Grade 6, and a High school for Grades 7–12, all within walking distance. Adding to its appeal is a beautifully maintained path leading directly to the picturesque Chestermere Lake, also just a short walk away. The thoughtfully designed layout of this townhouse ensures both comfort and functionality, making it the perfect place to call home. schedule your showing today to check this property out.
| COMMUNITY | Westmere |
| PROPERTY TYPE | Row/Townhouse |
| BUILDING TYPE | Triplex |
| STYLE | 2 Storey |
| YEAR BUILT | 2002 |
| SQUARE FOOTAGE | 1,157 |
| BEDROOMS | 4 |
| BATHROOMS | 3.00 |
| BASEMENT | Full, Partially Finished |
| AMENITIES | |
| APPLIANCES | Dishwasher, Electric Stove, Microwave, Range Hood, Refrigerator, Washer/Dryer, Window Coverings |
| COOLING | None |
| FIREPLACE | N/A |
| FLOORING | Ceramic Tile |
| HEATING | Forced Air |
| LAUNDRY | In Basement |
| LOT FEATURES | Back Yard |
| PARKING | Assigned, Guest, Stall |
| RESTRICTIONS | See Remarks |
| ROOF | Asphalt Shingle |
| TITLE | Fee Simple |
| BROKER | CIR Realty |
| ROOMS | DIMENSIONS (m) | LEVEL |
|---|---|---|
| Bedroom | 9`10" x 13`9" | Basement |
| Game Room | 19`1" x 13`9" | Basement |
| Storage | 8`8" x 6`11" | Basement |
| Furnace/Utility Room | 6`4" x 8`7" | Basement |
| 2pc Bathroom | 4`5" x 4`4" | Main |
| Dining Room | 7`6" x 14`2" | Main |
| Kitchen | 11`11" x 9`5" | Main |
| Living Room | 15`7" x 14`2" | Main |
| 3pc Ensuite bath | 4`6" x 8`7" | Second |
| 4pc Bathroom | 7`7" x 4`11" | Second |
| Bedroom | 8`1" x 12`0" | Second |
| Bedroom | 10`10" x 10`0" | Second |
| Bedroom - Primary | 10`9" x 18`3" | Second |
| Walk-In Closet | 4`6" x 8`2" | Second |


