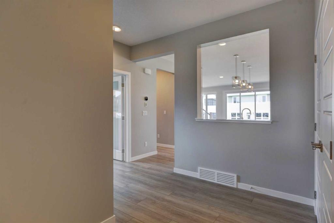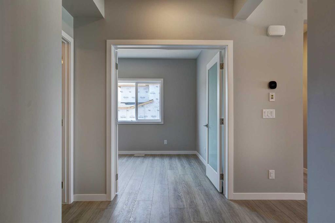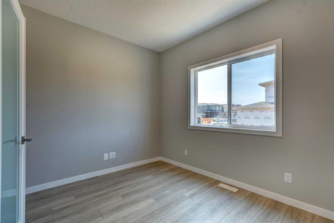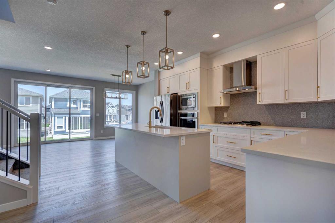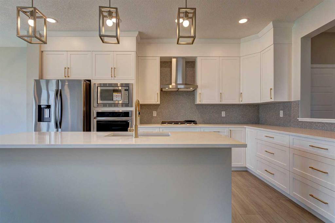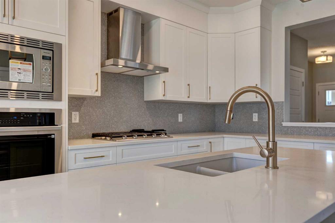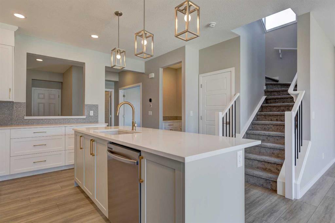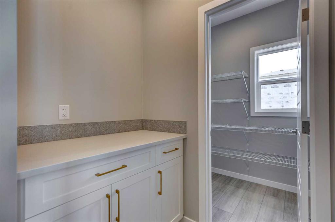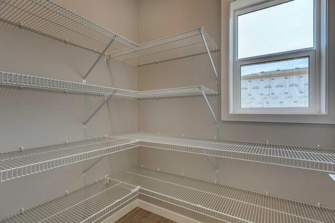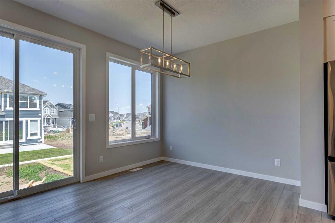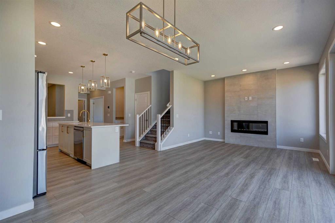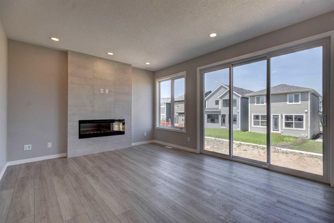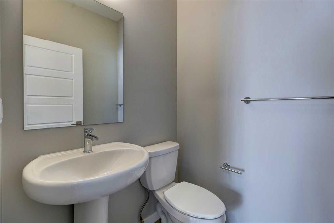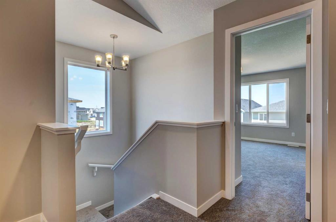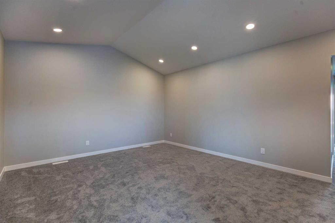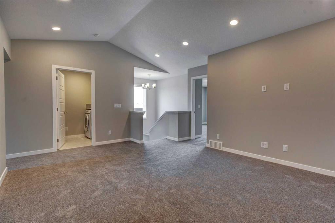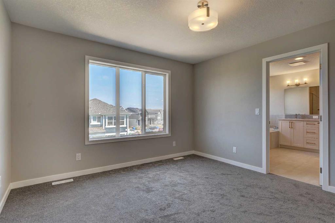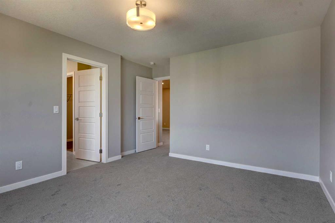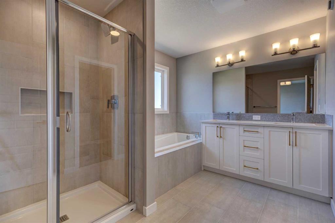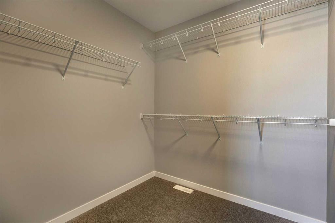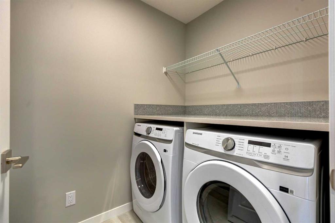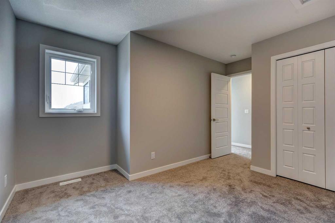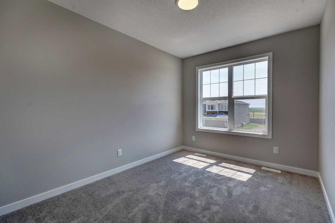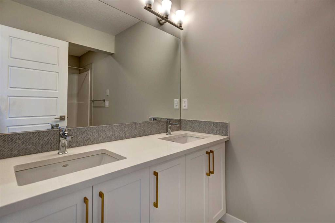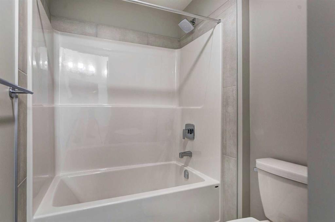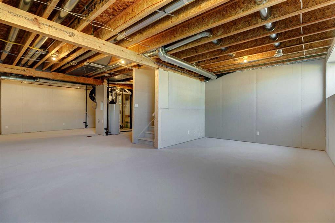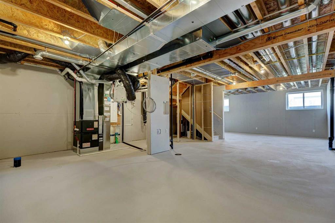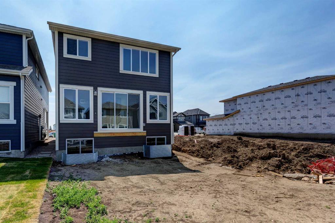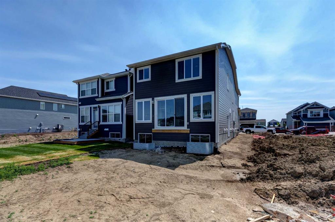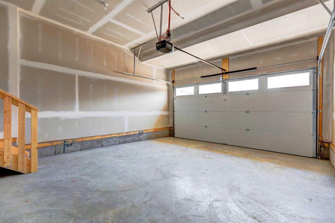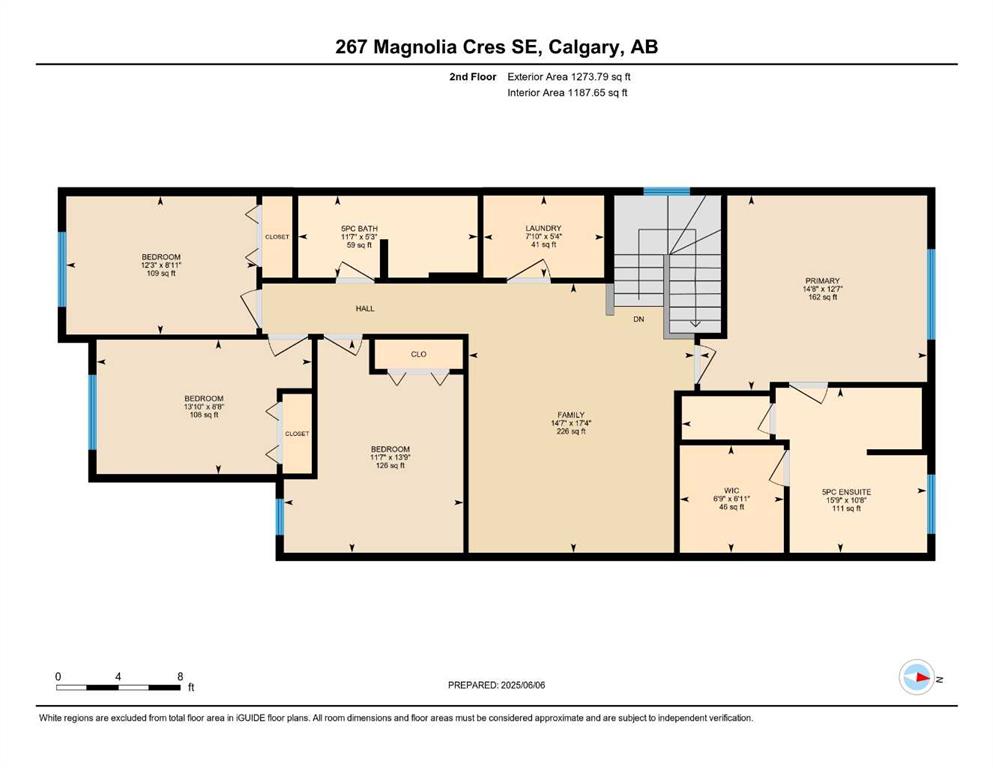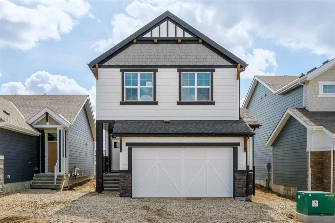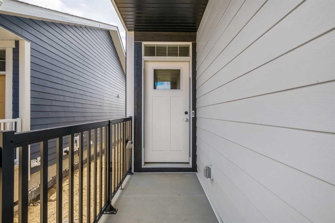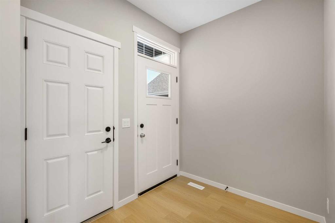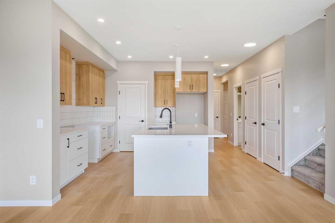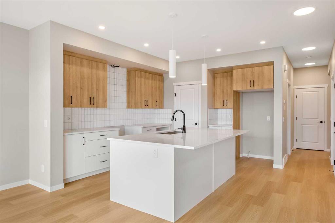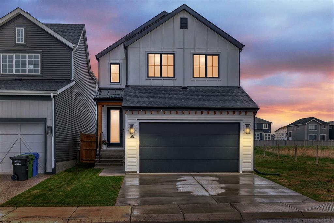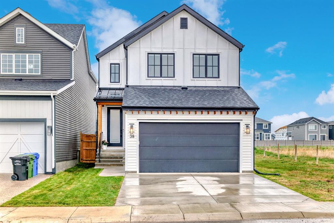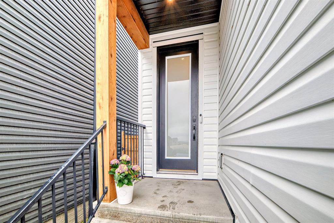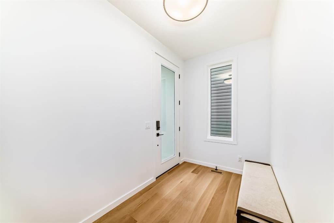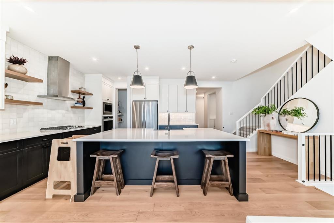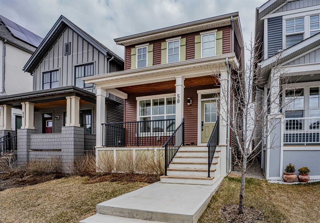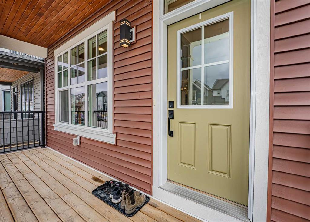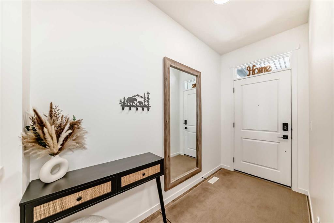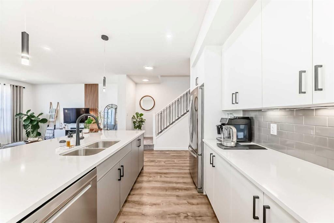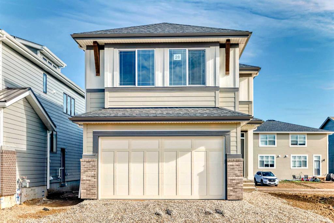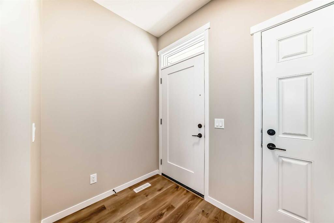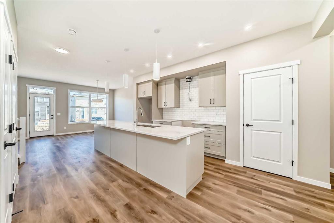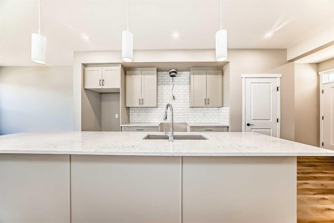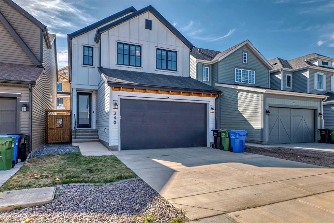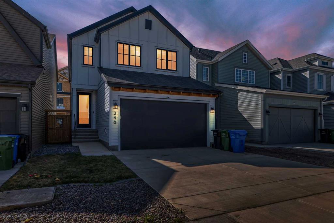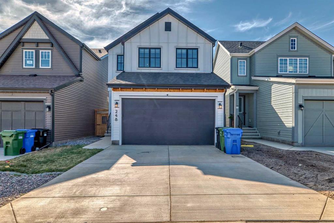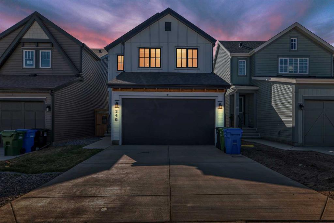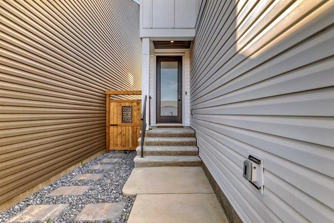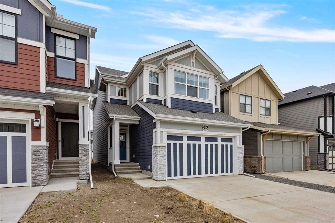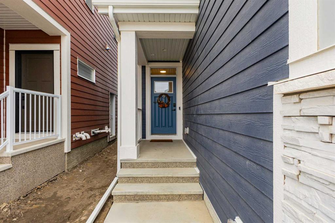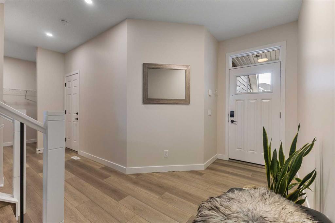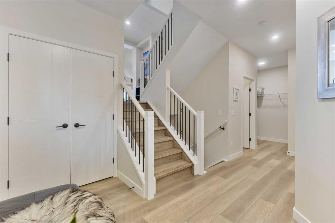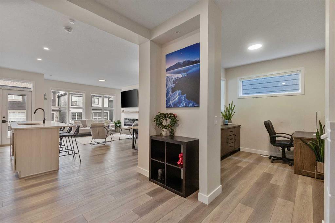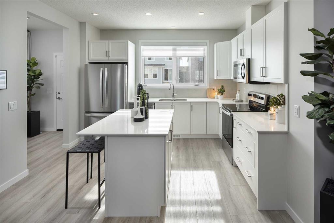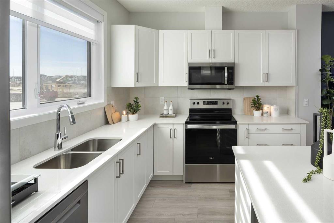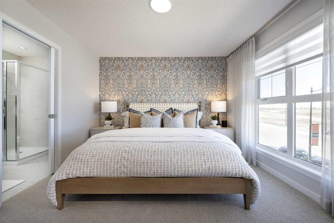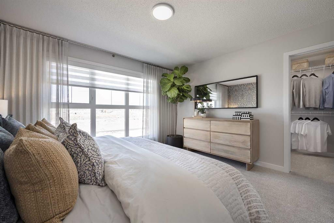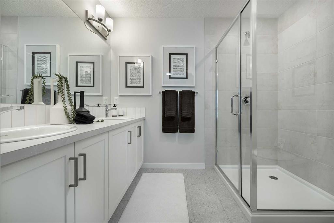267 Magnolia Crescent SE
Calgary T3M 3S4
MLS® Number: A2227383
$ 799,999
4
BEDROOMS
2 + 1
BATHROOMS
2,239
SQUARE FEET
2025
YEAR BUILT
Welcome to Your Dream Home! Brand New & Never Lived In! Built by Excel Homes, this stunning, upgraded Collingwood model is located in the beautiful community of Mahogany, minutes from the lake, community parks and the wetland reserves.Designed for both families and entertainers, this home offers 2,239 square feet of thoughtfully crafted living space, modern luxury, and incredible future potential with zoning for a LEGAL BASEMENT SUITE (with city approvals). FOUR BEDROOMS above grade! Upon entering, you'll be greeted by a spacious entryway leading to an open concept main floor. The family room and dining area are designed for comfort and entertainment. You’ll love the well separated main floor office/flex space. At the heart of the home is the chef's kitchen, featuring SS appliances, crisp white cabinets, stone counters & large island. In addition, the main floor boasts a large walkthrough pantry featuring additional space that could be used as further prep and baking space or a breakfast and coffee bar offering storage and malleability. Oversized patio doors lead to a deep and spacious backyard, flooding the main floor w/natural light to create a bright and welcoming atmosphere. With 9 foot ceilings and luxury vinyl plank flooring, the entire main level exudes both elegance and functionality. Upstairs, you'll find FOUR generously sized bedrooms, perfect for your growing family. The primary suite is a peaceful retreat, offering a spa like 5 piece ensuite with an oversized shower, a relaxing soaker tub, dual sinks and a large walk-in closet. The central bonus room is an inviting space for family movie nights or relaxation. The upper level is complete with a convenient laundry room and a spacious family bathroom. This home offers even more potential with its RG zoning, which allows for the development of a legal basement suite (subject to city approvals). The basement is already equipped with rough-in’s for suite development and features a separate side entrance, making future suite development easy. Whether you’re looking to create a mortgage helper or an in law suite, this home has you covered. Quick possession is available, so you can start living your dream sooner. Don’t wait, book your private viewing today! Taxes for 2025 have not yet been established. Taxes listed at 4500$/yr is an approximate.
| COMMUNITY | Mahogany |
| PROPERTY TYPE | Detached |
| BUILDING TYPE | House |
| STYLE | 2 Storey |
| YEAR BUILT | 2025 |
| SQUARE FOOTAGE | 2,239 |
| BEDROOMS | 4 |
| BATHROOMS | 3.00 |
| BASEMENT | Separate/Exterior Entry, Full, Unfinished |
| AMENITIES | |
| APPLIANCES | Dishwasher, Dryer, Microwave Hood Fan, Refrigerator, Stove(s), Washer |
| COOLING | None |
| FIREPLACE | Electric, Family Room, Tile |
| FLOORING | Carpet, Tile, Vinyl Plank |
| HEATING | Forced Air, Natural Gas |
| LAUNDRY | Upper Level |
| LOT FEATURES | Back Yard, Rectangular Lot |
| PARKING | Double Garage Attached |
| RESTRICTIONS | Utility Right Of Way |
| ROOF | Asphalt |
| TITLE | Fee Simple |
| BROKER | CIR Realty |
| ROOMS | DIMENSIONS (m) | LEVEL |
|---|---|---|
| Living Room | 16`0" x 12`9" | Main |
| Kitchen | 16`1" x 15`0" | Main |
| Dining Room | 9`11" x 7`0" | Main |
| Office | 11`7" x 8`9" | Main |
| Pantry | 5`6" x 4`6" | Main |
| Foyer | 8`5" x 8`4" | Main |
| 2pc Bathroom | 5`0" x 4`8" | Main |
| Family Room | 17`4" x 14`7" | Second |
| Bedroom - Primary | 14`8" x 12`7" | Second |
| 5pc Ensuite bath | 15`9" x 10`8" | Second |
| Walk-In Closet | 6`11" x 6`9" | Second |
| Bedroom | 13`9" x 11`7" | Second |
| Bedroom | 12`3" x 8`11" | Second |
| Bedroom | 13`10" x 8`8" | Second |
| 5pc Bathroom | 11`7" x 5`3" | Second |
| Laundry | 7`10" x 5`4" | Second |



