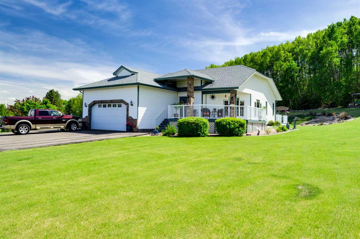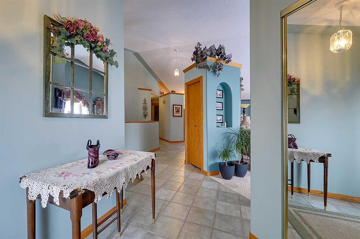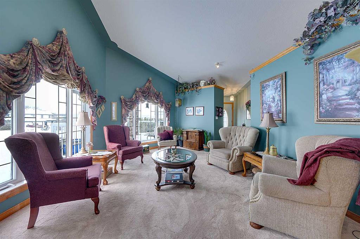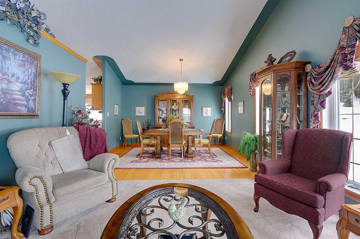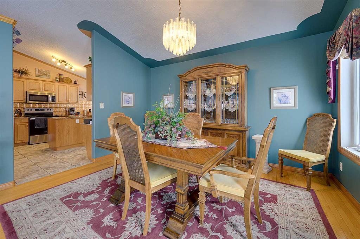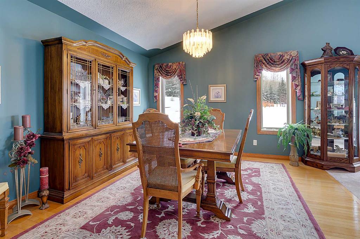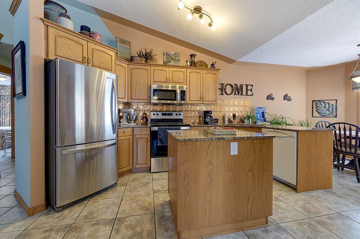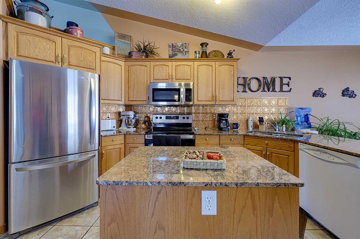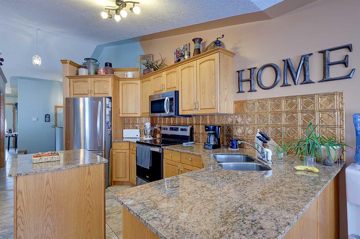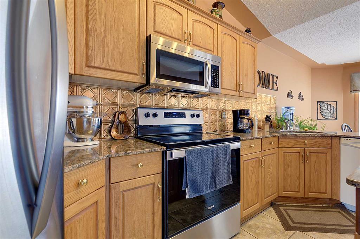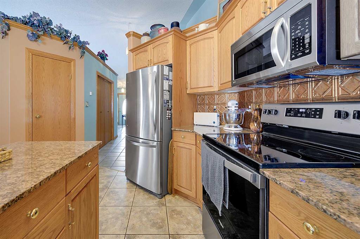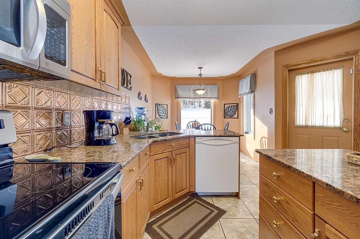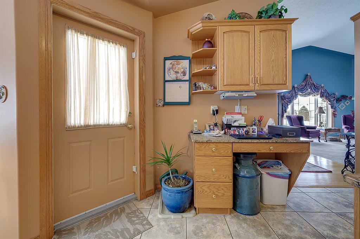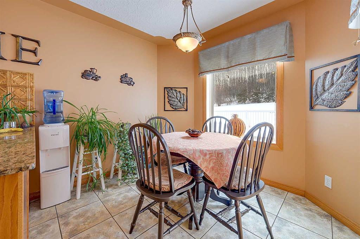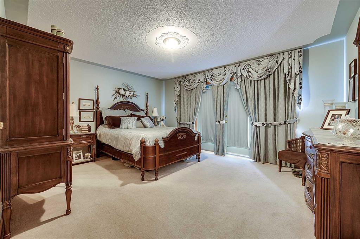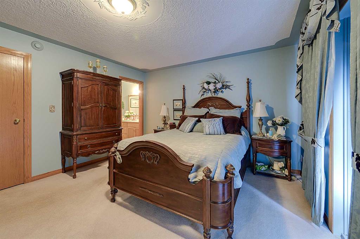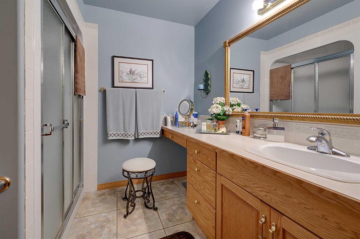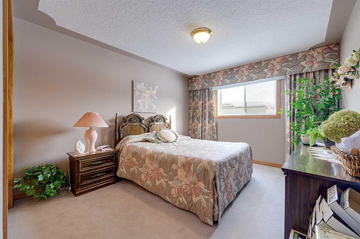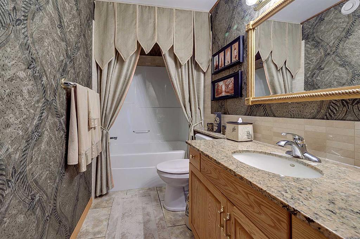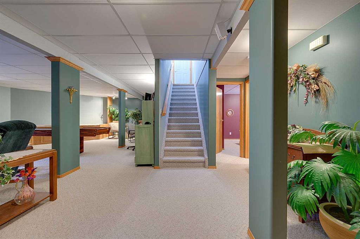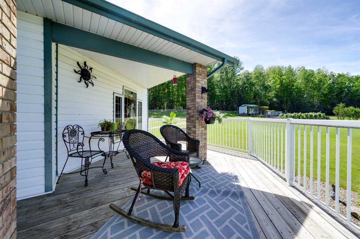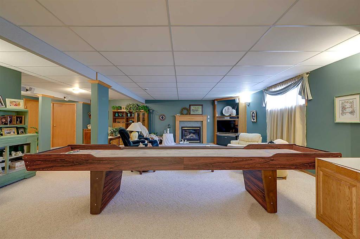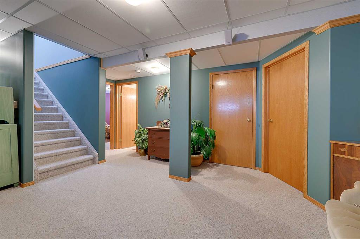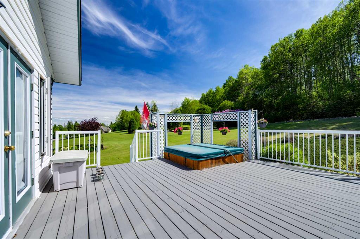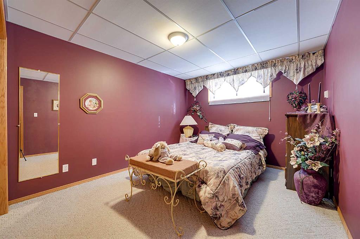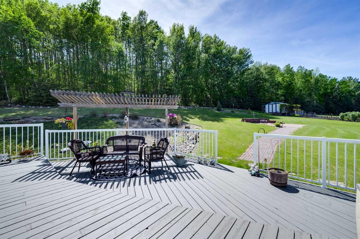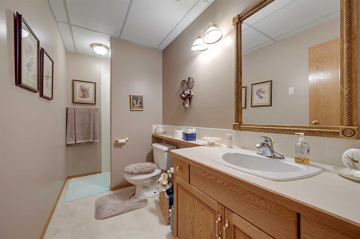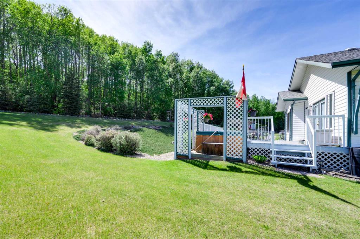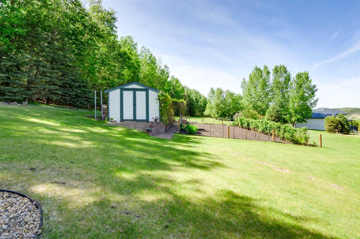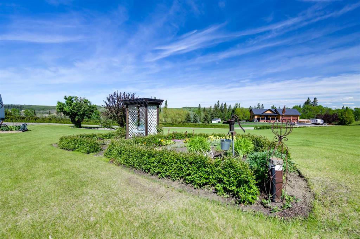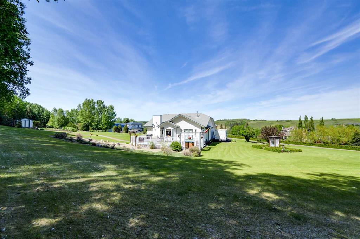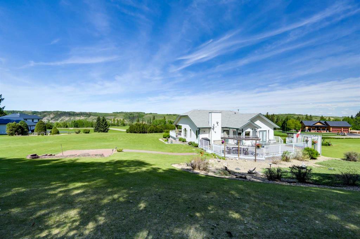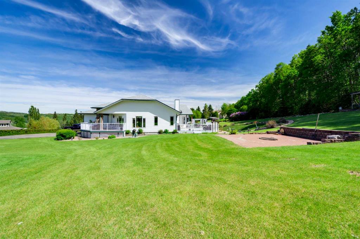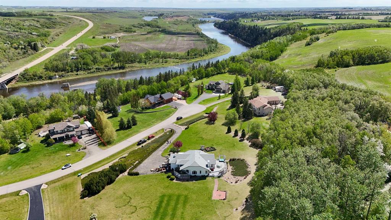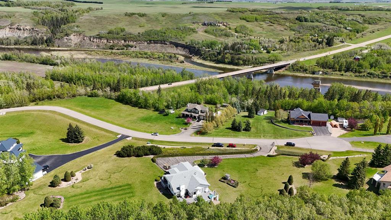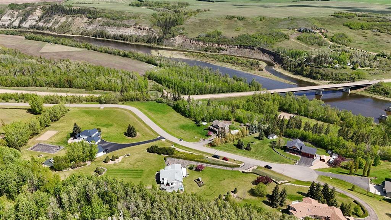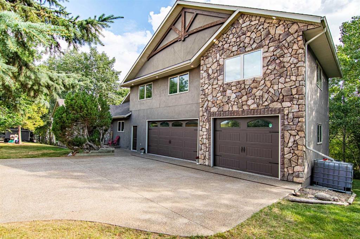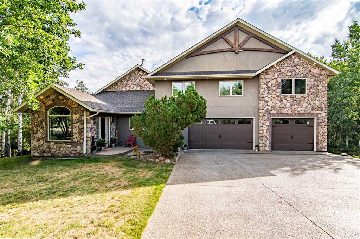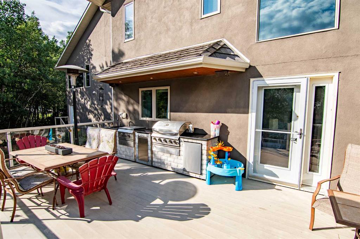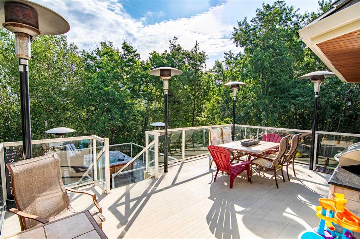27, 26110 11 Highway
Rural Red Deer County T4E1C2
MLS® Number: A2227058
$ 849,900
3
BEDROOMS
3 + 0
BATHROOMS
1,616
SQUARE FEET
1998
YEAR BUILT
Stunning Acreage with Breathtaking River Valley Views – Just 7 Minutes from Red Deer! If you're looking for an acreage with a spectacular view of the Red Deer River Valley, this is it! This fully developed 1,600 sq. ft. bungalow offers the perfect blend of comfort, elegance, and space. Step onto the charming front veranda and take in the breathtaking scenery, or relax on the expansive two-tiered, treated deck—perfect for enjoying the peaceful surroundings. Inside, the vaulted ceilings in the living and dining rooms create an airy, open feel, while the kitchen boasts beautiful granite countertops and ample workspace. Convenience is key with main floor laundry, a spacious primary suite featuring a 3-piece ensuite, and a second generously sized bedroom. The warmth of in-floor heating runs throughout the entire home, ensuring even, cozy temperatures year-round. The fully developed basement is an entertainer’s dream, offering a massive family/games room with a fireplace—ideal for gatherings. You'll also find an additional large bedroom and a 3-piece bath, providing plenty of space for guests or family members. This incredible acreage combines tranquility, luxury, and convenience—all just minutes from the city. Don’t miss your chance to own this beautiful property!
| COMMUNITY | Meadow Ridge |
| PROPERTY TYPE | Detached |
| BUILDING TYPE | House |
| STYLE | Acreage with Residence, Bungalow |
| YEAR BUILT | 1998 |
| SQUARE FOOTAGE | 1,616 |
| BEDROOMS | 3 |
| BATHROOMS | 3.00 |
| BASEMENT | Finished, Full |
| AMENITIES | |
| APPLIANCES | Dishwasher |
| COOLING | None |
| FIREPLACE | Family Room, Gas, Living Room |
| FLOORING | Carpet, Hardwood, Linoleum |
| HEATING | Hot Water |
| LAUNDRY | Main Level |
| LOT FEATURES | Cul-De-Sac, Few Trees, Gentle Sloping, Landscaped |
| PARKING | Double Garage Attached, Heated Garage |
| RESTRICTIONS | None Known |
| ROOF | Asphalt Shingle |
| TITLE | Fee Simple |
| BROKER | Royal Lepage Network Realty Corp. |
| ROOMS | DIMENSIONS (m) | LEVEL |
|---|---|---|
| Game Room | 29`4" x 32`11" | Basement |
| Storage | 23`11" x 11`8" | Basement |
| 3pc Bathroom | Basement | |
| Furnace/Utility Room | 11`2" x 7`9" | Basement |
| Bedroom | 14`11" x 10`6" | Basement |
| Living Room | 22`1" x 15`8" | Main |
| Dining Room | 9`5" x 13`6" | Main |
| Kitchen | 15`4" x 12`10" | Main |
| Breakfast Nook | 7`1" x 9`4" | Main |
| Bedroom - Primary | 12`10" x 15`5" | Main |
| 3pc Ensuite bath | Main | |
| 4pc Bathroom | Main | |
| Bedroom | 11`1" x 15`7" | Main |

