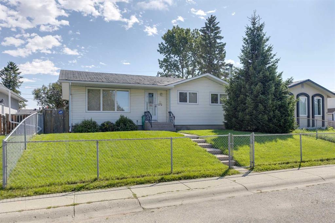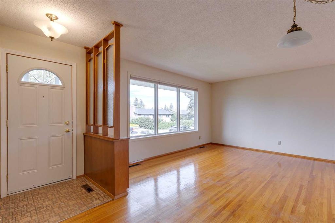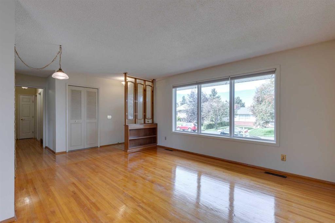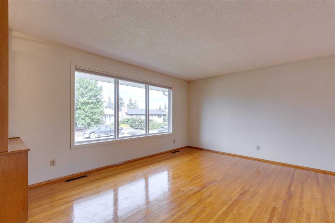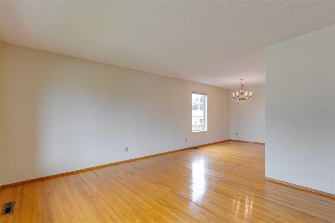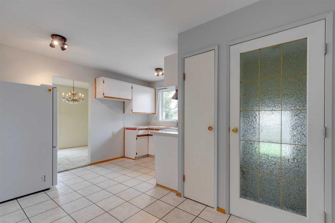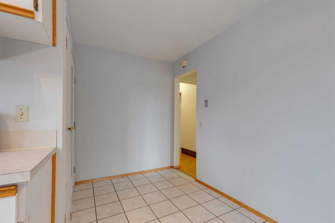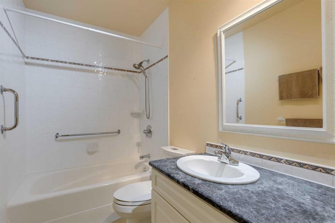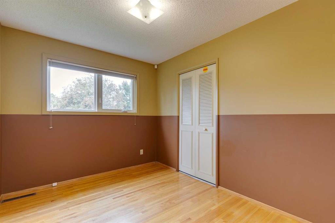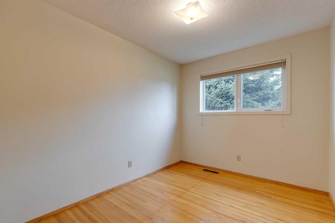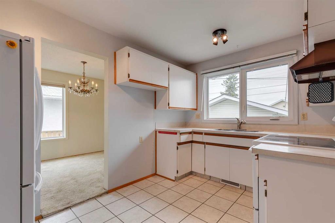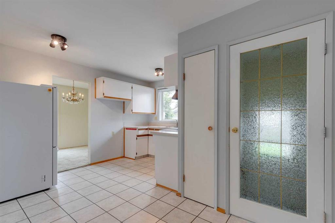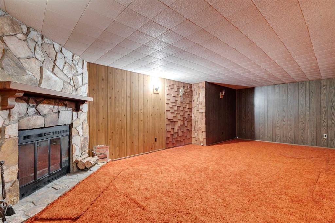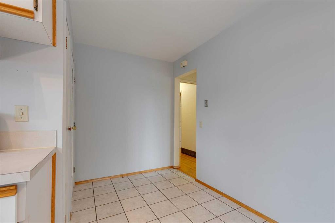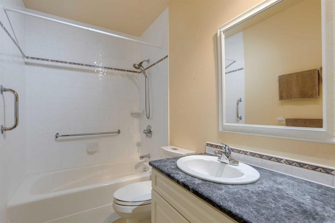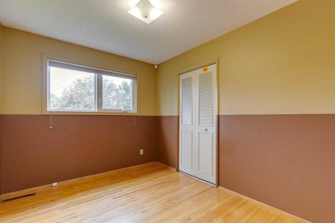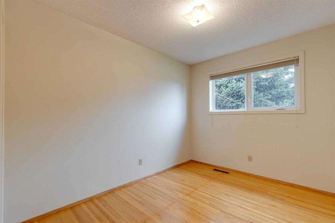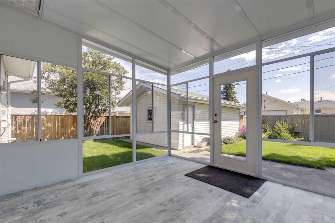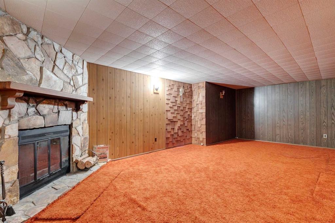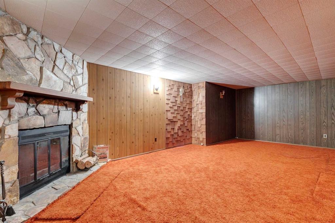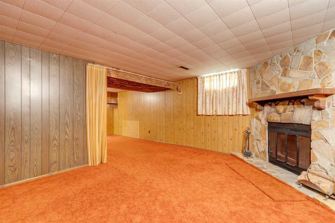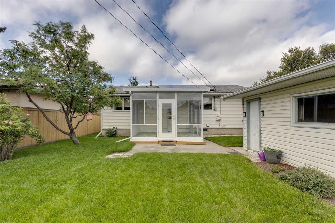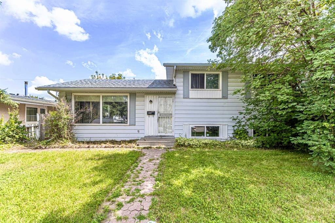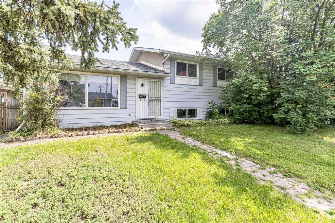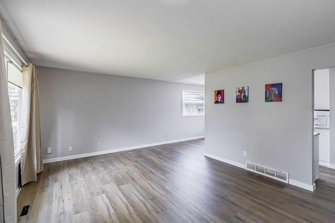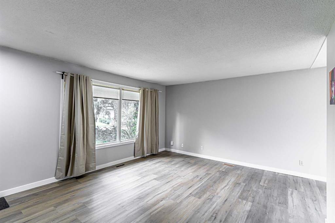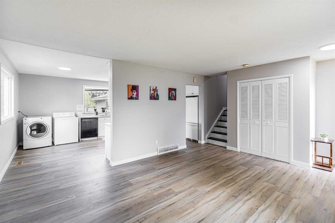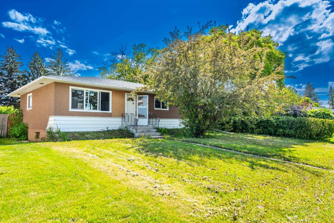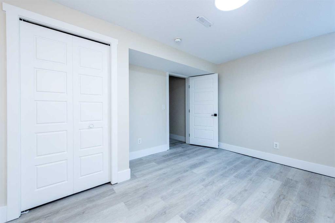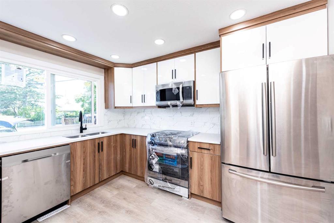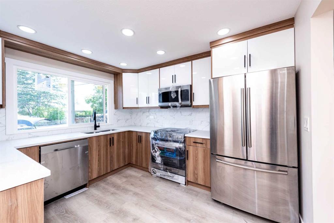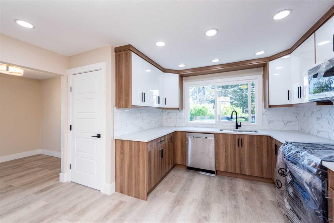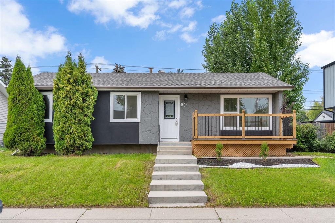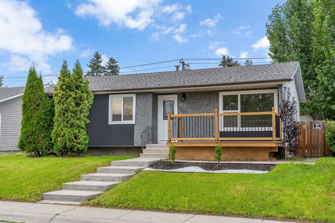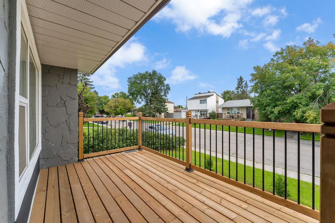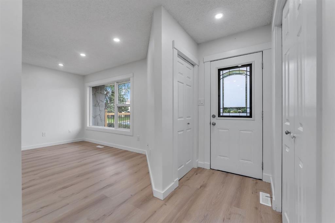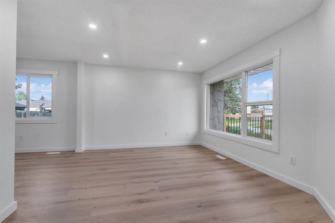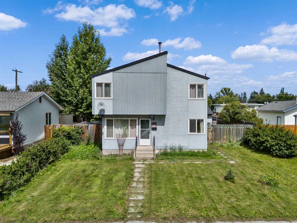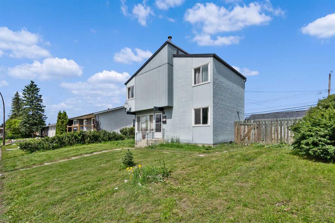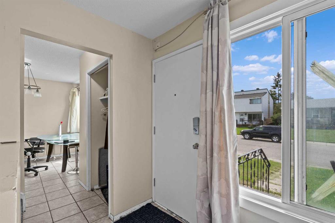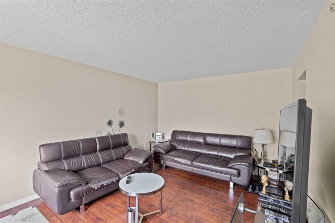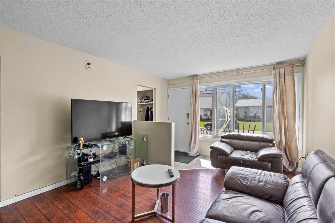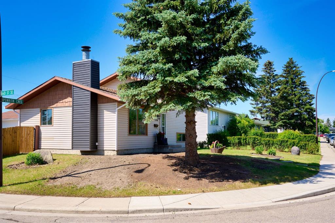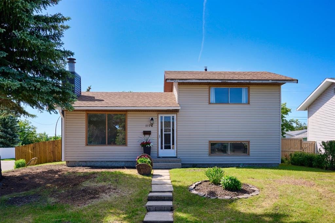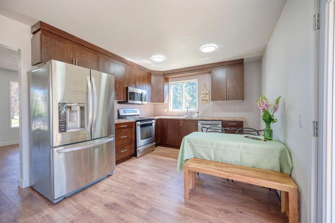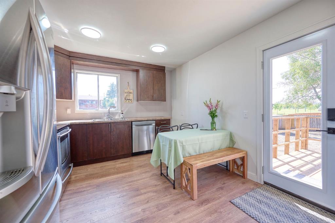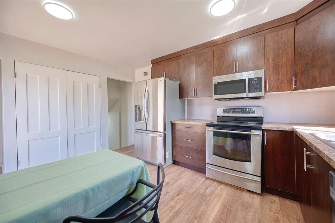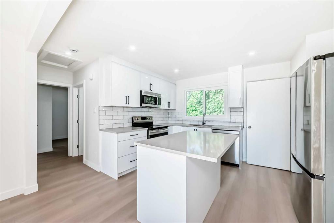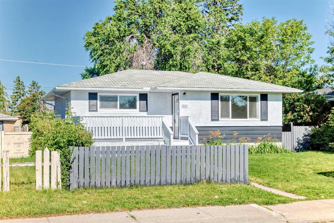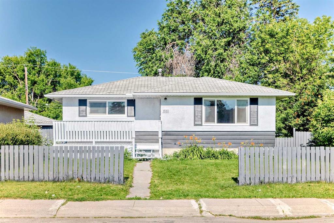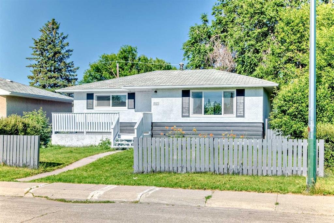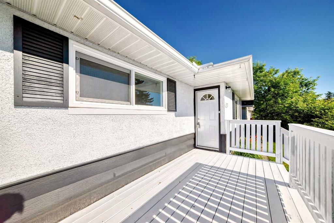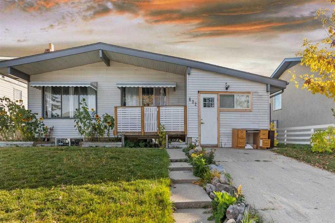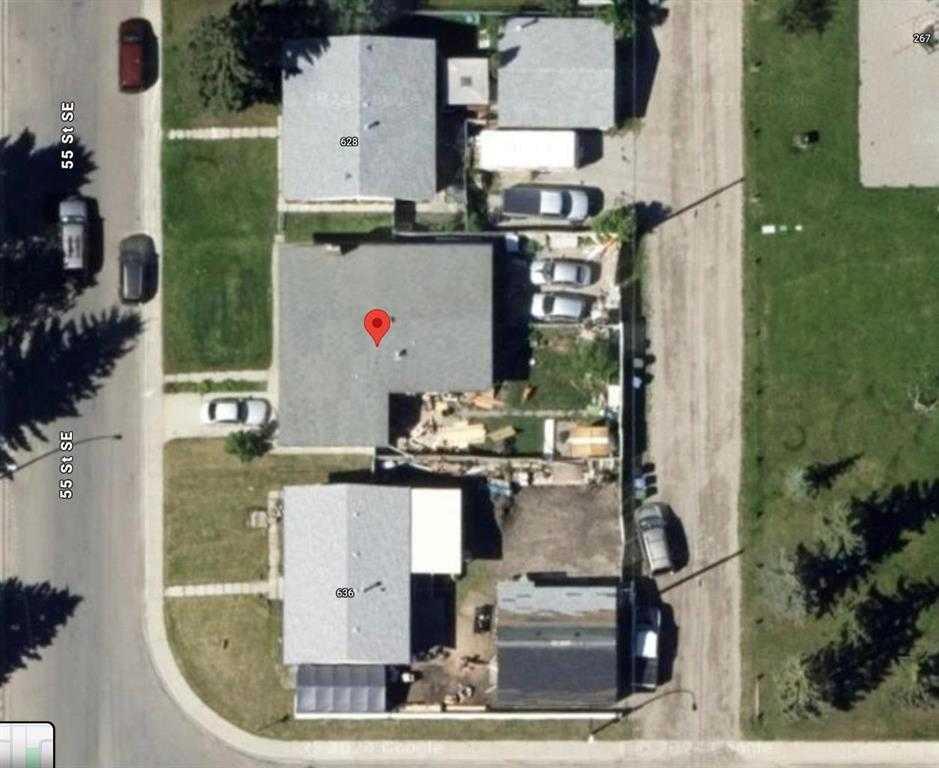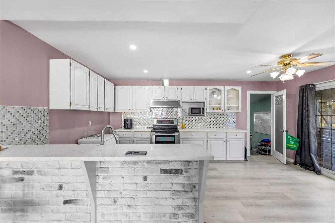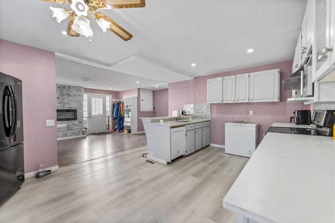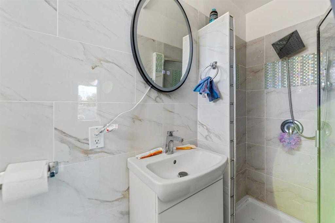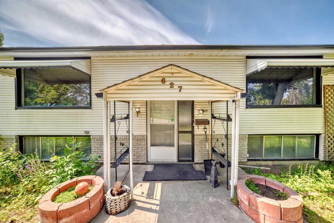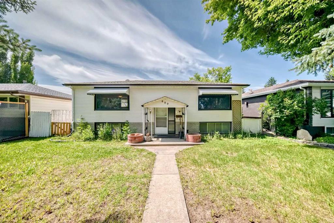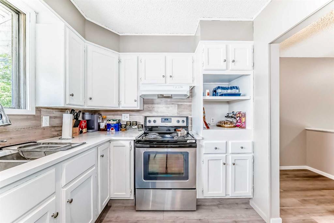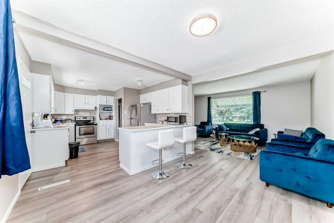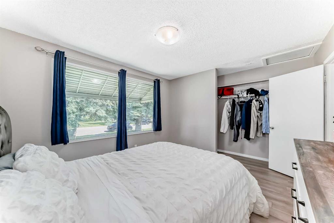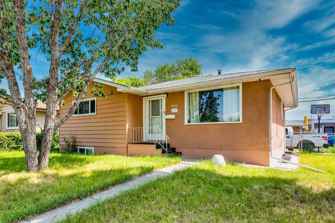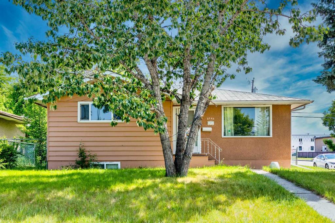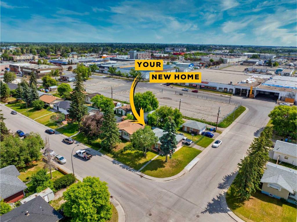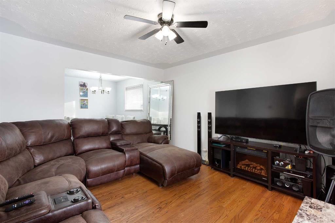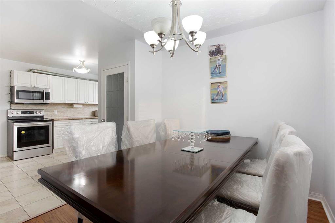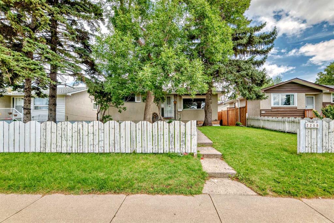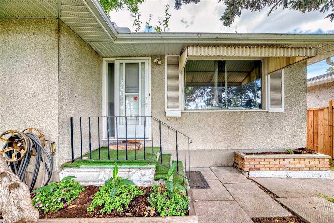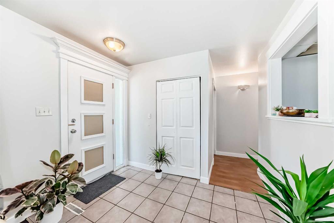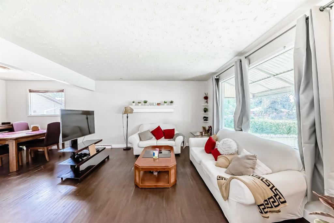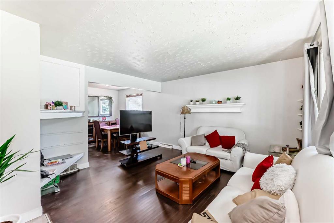27 Pensacola Close SE
Calgary T2A 2K5
MLS® Number: A2248941
$ 495,000
3
BEDROOMS
1 + 0
BATHROOMS
1,092
SQUARE FEET
1970
YEAR BUILT
Step into this well-loved bungalow in mainly original condition, lovingly maintained by the same owner for many years. From the moment you walk in, you’re welcomed by a bright and spacious living room and dining room combination — perfect for both cozy evenings and cheerful gatherings. The sunny kitchen overlooks a beautifully landscaped backyard, offering a peaceful view to enjoy while cooking or sipping your morning coffee. Three generous bedrooms complete the main floor, while a charming three-season sunroom invites you to enjoy the outdoors in comfort. A separate side entrance to the basement opens the door to endless possibilities for future development. Downstairs, you’ll find a fabulous retro-style family room with a corner wood-burning fireplace — the ideal setting for relaxed evenings — plus a large undeveloped space ready for your personal touch. Situated on a quiet close and surrounded by well-kept homes, this property features a back lane and a single oversized detached garage. A rare opportunity to own a solid home with so much potential in a wonderful community.
| COMMUNITY | Penbrooke Meadows |
| PROPERTY TYPE | Detached |
| BUILDING TYPE | House |
| STYLE | Bungalow |
| YEAR BUILT | 1970 |
| SQUARE FOOTAGE | 1,092 |
| BEDROOMS | 3 |
| BATHROOMS | 1.00 |
| BASEMENT | Full, Partially Finished |
| AMENITIES | |
| APPLIANCES | Dryer, Electric Range, Range Hood, Refrigerator, Washer, Window Coverings |
| COOLING | None |
| FIREPLACE | Basement, Wood Burning |
| FLOORING | Carpet, Hardwood, Linoleum |
| HEATING | Forced Air, Natural Gas |
| LAUNDRY | In Basement |
| LOT FEATURES | Back Lane, Back Yard, Landscaped |
| PARKING | Single Garage Detached |
| RESTRICTIONS | None Known |
| ROOF | Asphalt |
| TITLE | Fee Simple |
| BROKER | RE/MAX First |
| ROOMS | DIMENSIONS (m) | LEVEL |
|---|---|---|
| Family Room | 24`5" x 12`10" | Basement |
| Storage | 29`11" x 24`6" | Basement |
| Sunroom/Solarium | 12`10" x 11`11" | Main |
| Living Room | 14`11" x 12`1" | Main |
| Dining Room | 9`0" x 13`2" | Main |
| Kitchen | 14`0" x 12`9" | Main |
| Bedroom - Primary | 9`11" x 12`9" | Main |
| Bedroom | 8`6" x 10`8" | Main |
| Bedroom | 8`8" x 10`8" | Main |
| 4pc Bathroom | 4`11" x 9`1" | Main |

