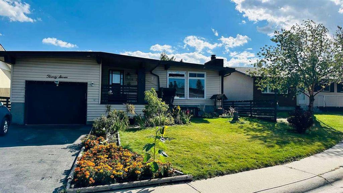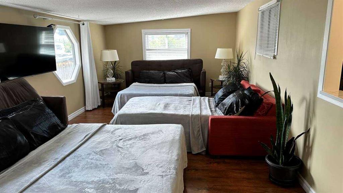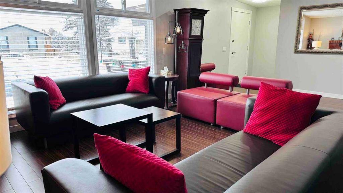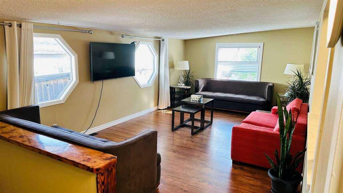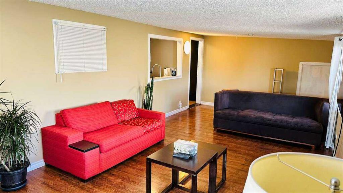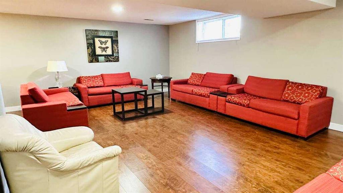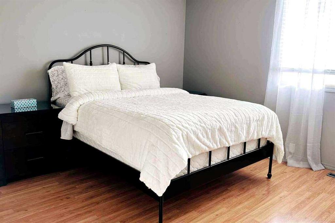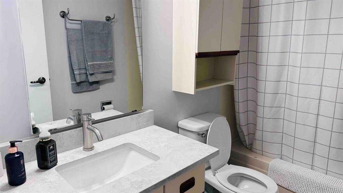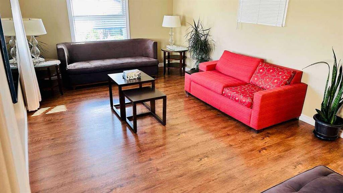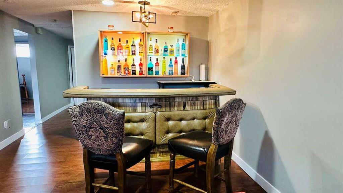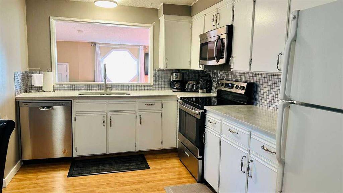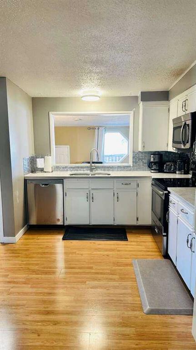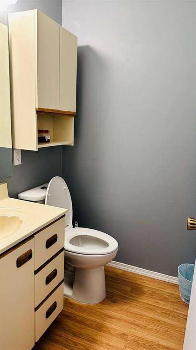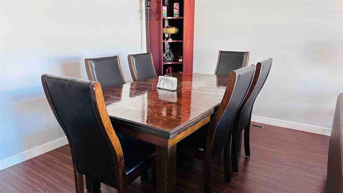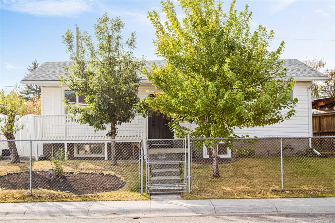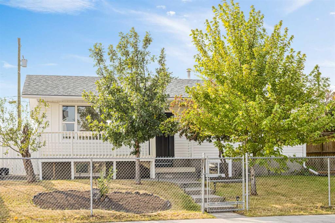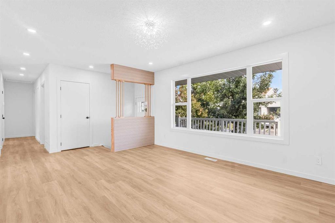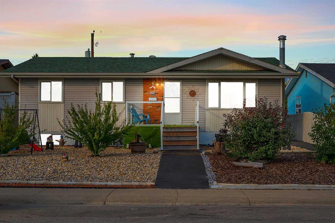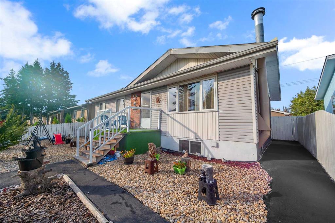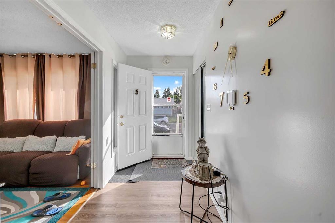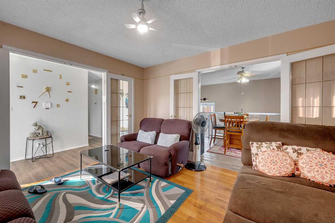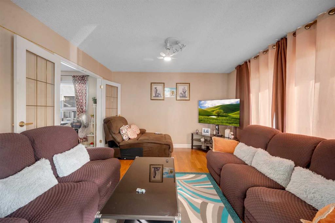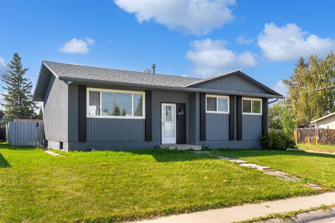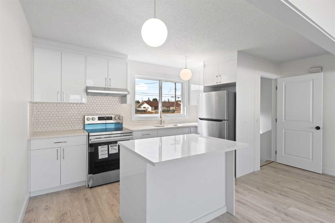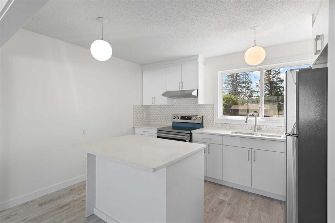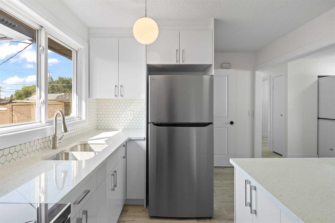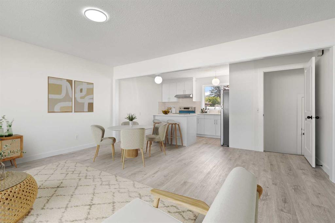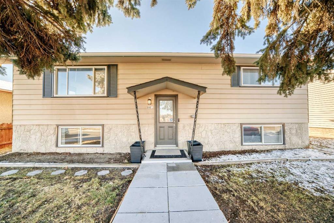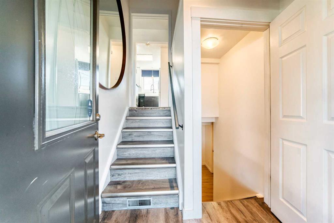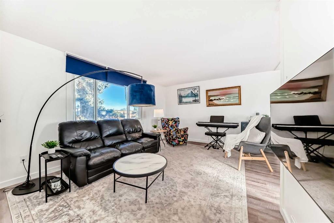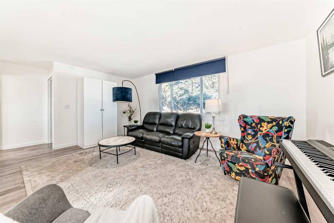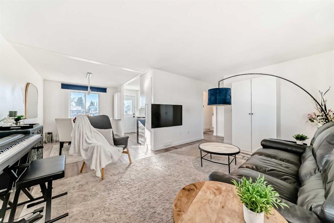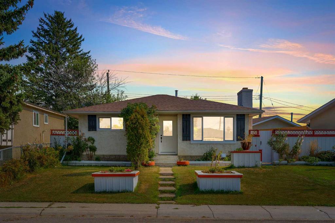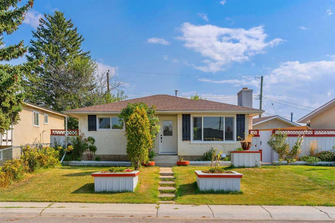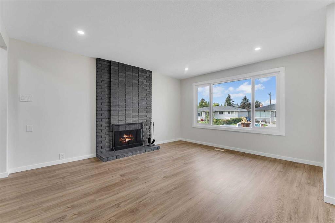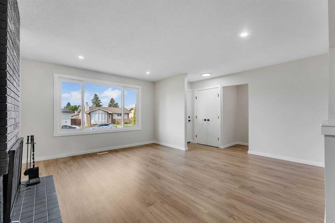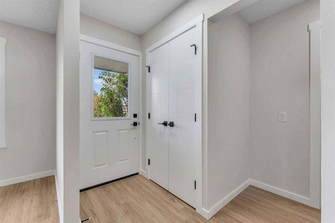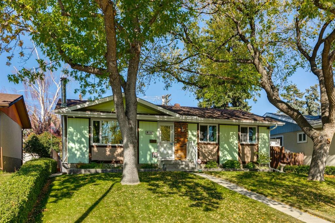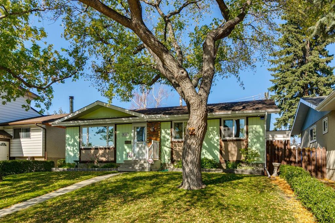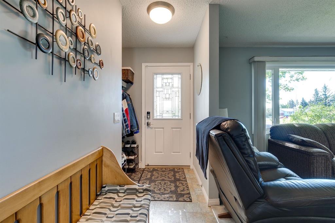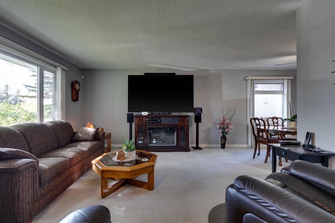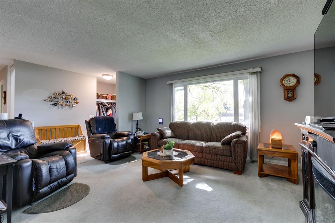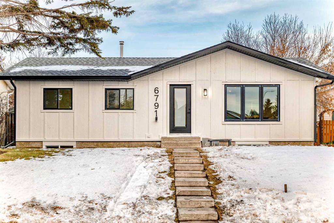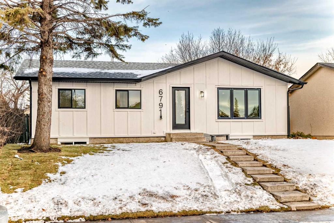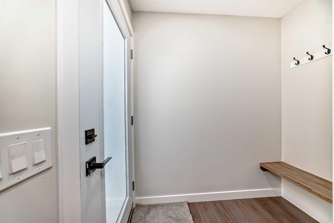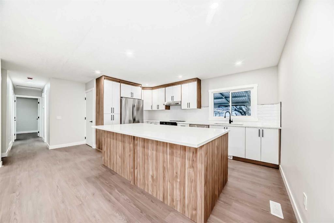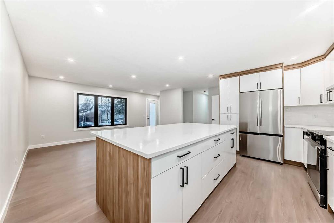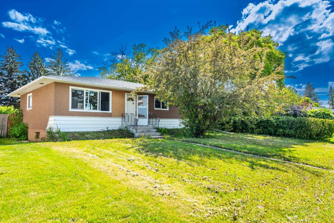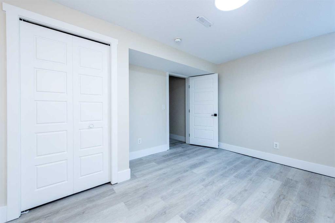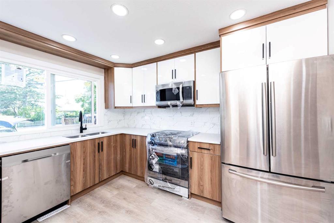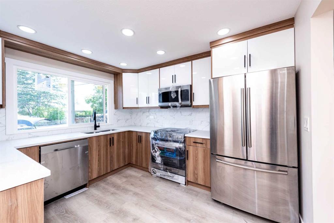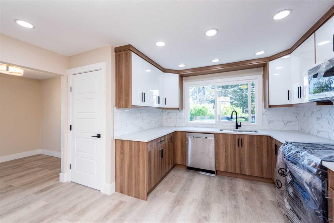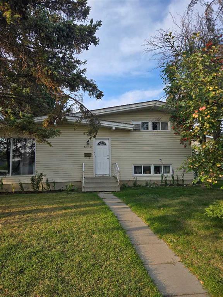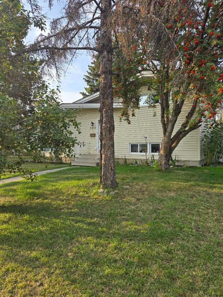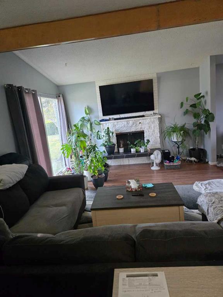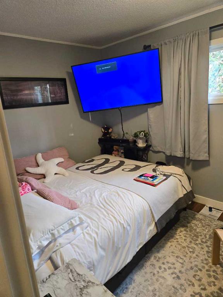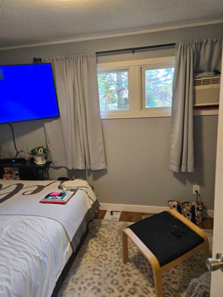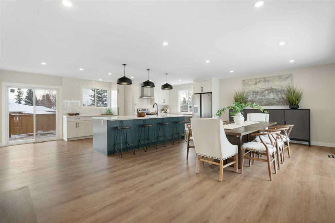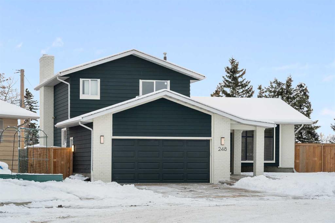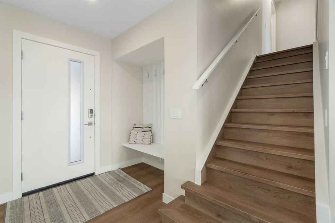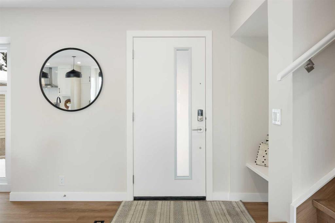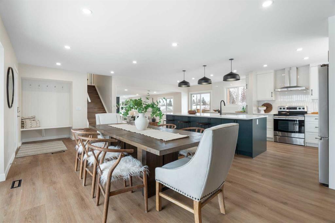27 Penworth Place SE
Calgary T2A 4G4
MLS® Number: A2243062
$ 625,000
4
BEDROOMS
2 + 1
BATHROOMS
1,547
SQUARE FEET
1973
YEAR BUILT
For more information, please click the "More Information" button. Beautiful Bungalow in Desirable Penbrooke Location! Welcome to this spacious and well-maintained bungalow, offering over 1,500 sq ft on the main floor and situated on a quiet cul-de-sac in the heart of Penbrooke. This home features 5 generous bedrooms and a fully developed basement with two additional rooms, providing ample space for families or investment opportunities. This property is just minutes away from downtown, major city routes, shopping, schools, and all amenities. A wonderful opportunity to own a versatile home in a prime location—don’t miss out!
| COMMUNITY | Penbrooke Meadows |
| PROPERTY TYPE | Detached |
| BUILDING TYPE | House |
| STYLE | Bungalow |
| YEAR BUILT | 1973 |
| SQUARE FOOTAGE | 1,547 |
| BEDROOMS | 4 |
| BATHROOMS | 3.00 |
| BASEMENT | Full |
| AMENITIES | |
| APPLIANCES | Dryer, Electric Stove, Microwave, Oven, Range, Refrigerator, Stove(s), Washer/Dryer, Window Coverings |
| COOLING | Central Air |
| FIREPLACE | Wood Burning |
| FLOORING | Laminate |
| HEATING | Forced Air, Natural Gas |
| LAUNDRY | Laundry Room |
| LOT FEATURES | Back Lane, Back Yard, City Lot, Cul-De-Sac, Front Yard |
| PARKING | Parking Pad, Single Garage Detached |
| RESTRICTIONS | None Known |
| ROOF | Asphalt Shingle |
| TITLE | Fee Simple |
| BROKER | Easy List Realty |
| ROOMS | DIMENSIONS (m) | LEVEL |
|---|---|---|
| Game Room | 21`10" x 14`11" | Basement |
| Furnace/Utility Room | 12`9" x 12`0" | Basement |
| Bedroom | 12`9" x 9`6" | Basement |
| 3pc Bathroom | 8`7" x 5`5" | Basement |
| Storage | 11`2" x 5`6" | Basement |
| 4pc Bathroom | 8`5" x 4`11" | Main |
| Other | 11`6" x 9`1" | Main |
| 2pc Ensuite bath | 4`11" x 4`5" | Main |
| Bedroom - Primary | 13`5" x 12`4" | Main |
| Bedroom | 9`11" x 9`2" | Main |
| Bedroom | 12`5" x 8`11" | Main |
| Dining Room | 12`6" x 7`0" | Main |
| Living Room | 22`4" x 13`0" | Main |
| Family Room | 19`2" x 11`9" | Main |
| Eat in Kitchen | 13`6" x 12`11" | Main |

