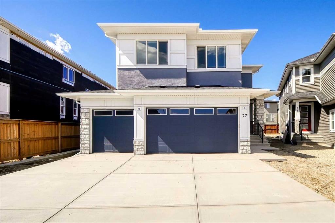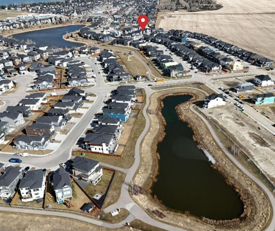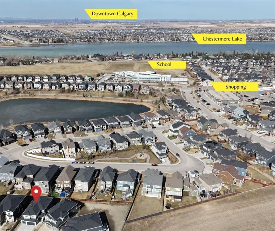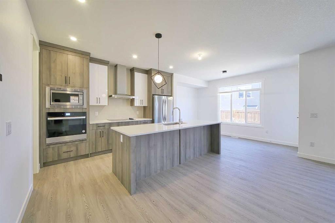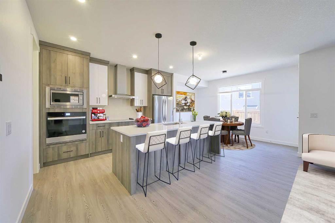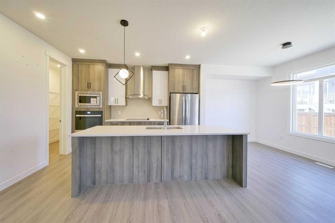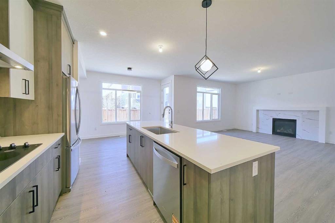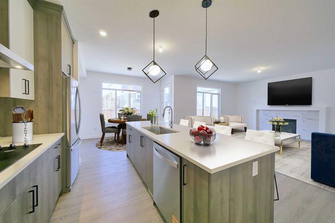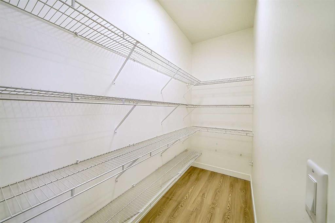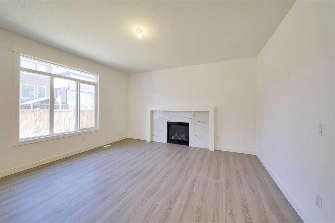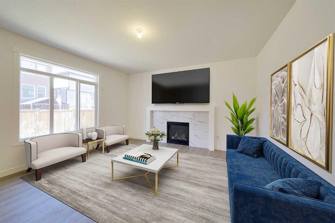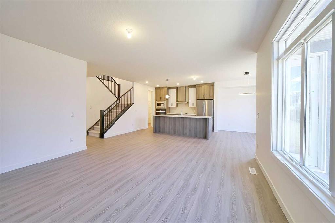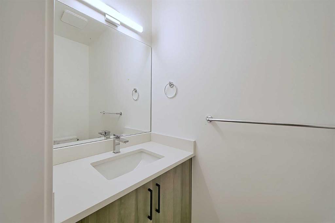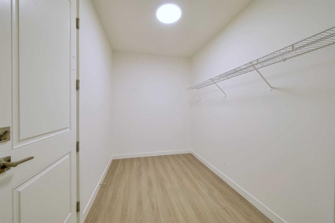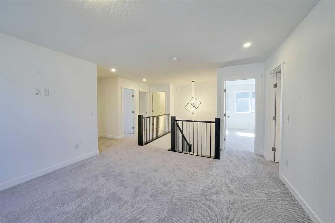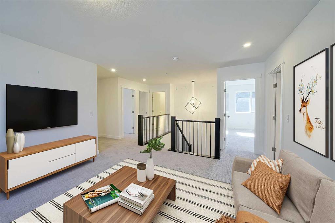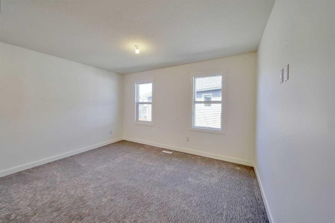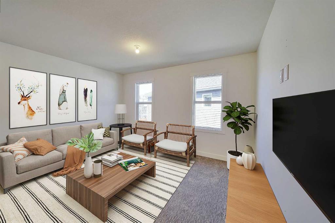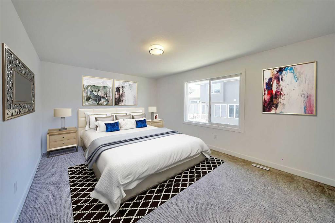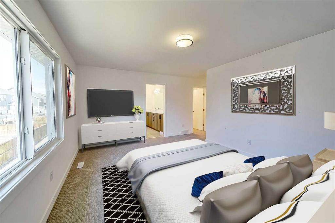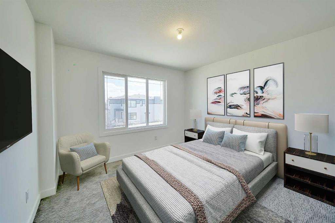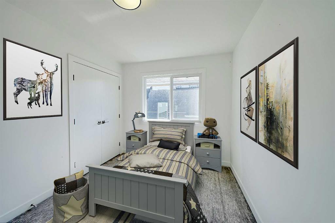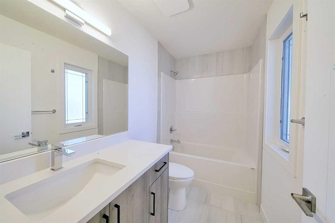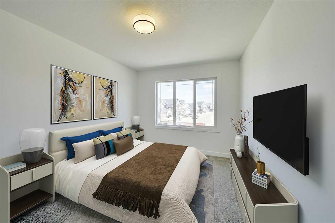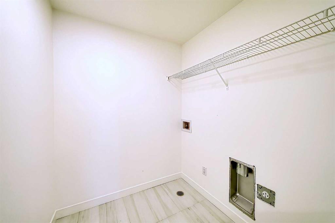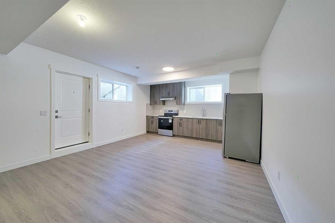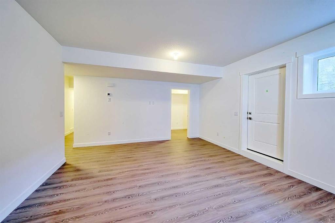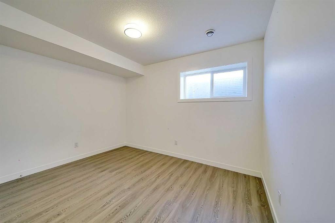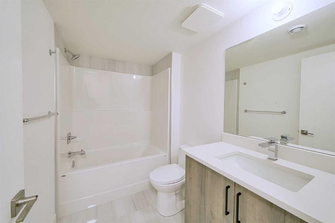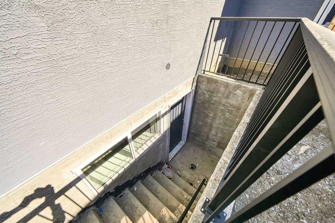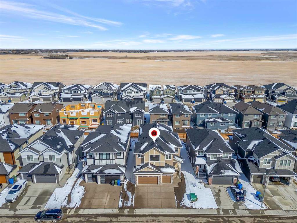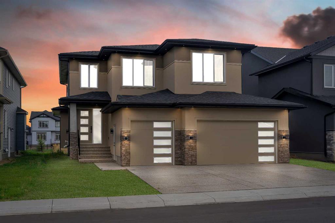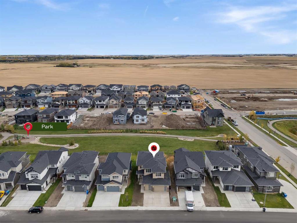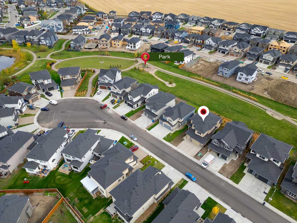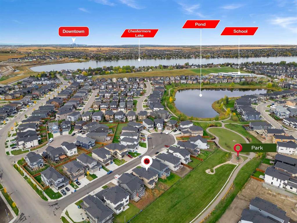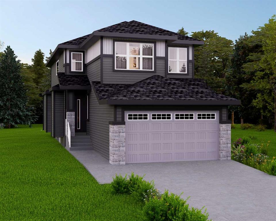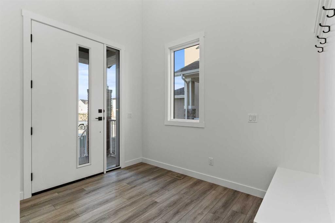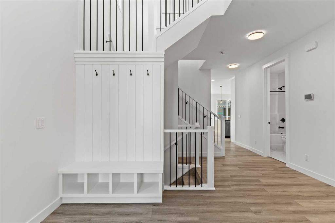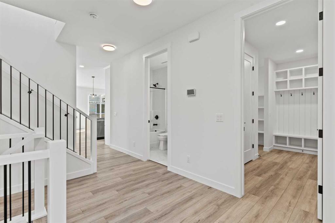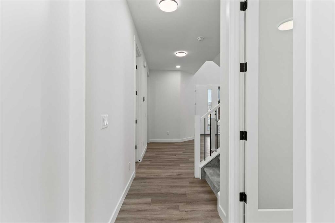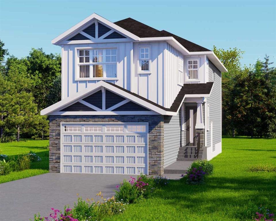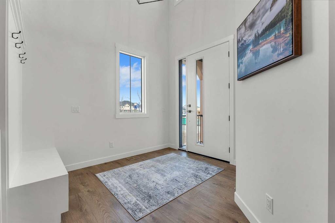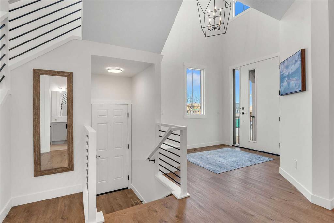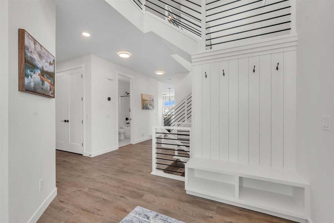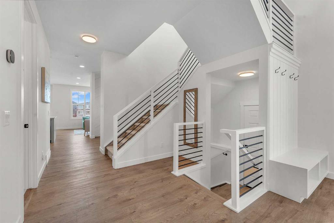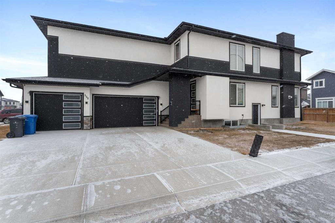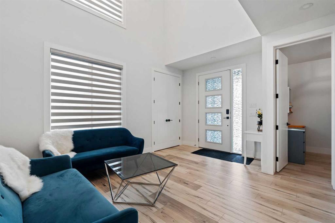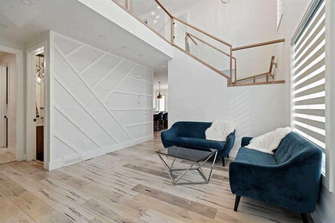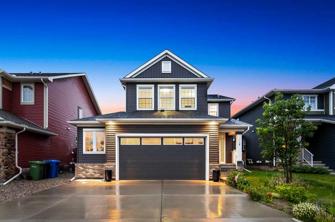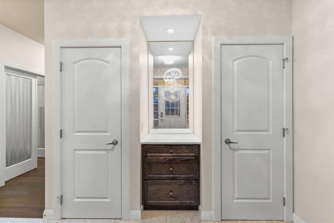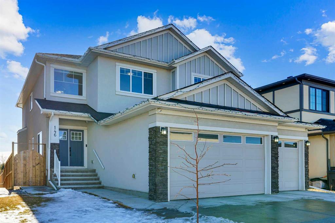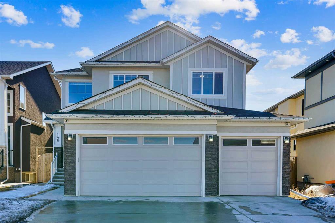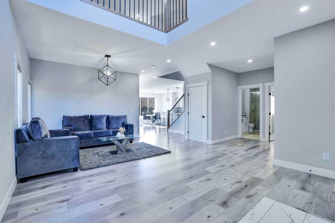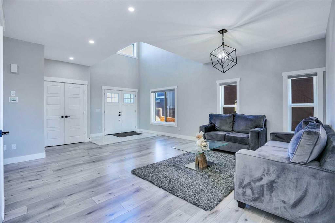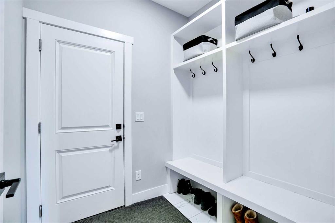27 Sandpiper Bend
Chestermere T1X 2S6
MLS® Number: A2205263
$ 929,900
6
BEDROOMS
4 + 1
BATHROOMS
2,617
SQUARE FEET
2024
YEAR BUILT
OPEN HOUSE SATURDAY, APRIL 19 FROM 2-4 pm & SUNDAY, APRIL 20 FROM 11-1pm*******BRAND NEW HOME | OVER 3600 SQFT OF LIVING SPACE | 6 BEDROOMS (2 masters with own ensuites) | 4.5 BATHROOMS | TRIPLE GARAGE | SIDE ENTRANCE | LEGAL BASEMENT SUITE | WALKING DISTANCE TO EAST LAKE SCHOOL (K-6). Welcome to this beautifully designed brand new 2-storey home, offering over 3,600 sq ft of luxurious living space in the heart of Kinniburgh. Thoughtfully crafted for both comfort and functionality, this home features 6 spacious bedrooms, 4.5 bathrooms (including two master ensuites), and a main floor office/den – ideal for multi-generational living. Step inside to a bright, open-concept floorplan with 9ft ceilings, a large welcoming foyer, and a cozy family room featuring a tile-faced gas fireplace. The dining area offers access to a future deck, perfect for indoor-outdoor living. The chef’s dream kitchen boasts a large island with quartz countertops, soft-close drawers, ceiling-height cabinetry, stainless steel appliances, and a spacious walk-in pantry for added convenience. The main level also includes a private office/den, a stylish half bath, and a large mudroom for everyday ease. Upstairs, you’ll find 4 generously sized bedrooms, a bonus room, and a convenient upstairs laundry. The primary bedroom is a true retreat, complete with a large walk-in closet and a luxurious 5-piece ensuite. Large windows throughout flood the home with natural light. The LEGAL WALK-UP BASEMENT SUITE offers 2 additional bedrooms, a full bathroom, full kitchen, spacious living area, and a separate laundry – ideal for extended family or for generating rental income. Other highlights include a TRIPLE GARAGE & ample storage space. Located in the vibrant, family-friendly community of Chestermere, you’ll enjoy access to parks, pathways, playgrounds, and beautiful Chestermere Lake – perfect for beach days, water sports, and boating in summer, or skating in the winter! Don’t miss your chance to own this incredible property – call your favorite realtor for a private tour today!
| COMMUNITY | Kinniburgh |
| PROPERTY TYPE | Detached |
| BUILDING TYPE | House |
| STYLE | 2 Storey |
| YEAR BUILT | 2024 |
| SQUARE FOOTAGE | 2,617 |
| BEDROOMS | 6 |
| BATHROOMS | 5.00 |
| BASEMENT | Separate/Exterior Entry, Finished, Full, Suite |
| AMENITIES | |
| APPLIANCES | Dishwasher, Electric Cooktop, Garage Control(s), Microwave, Oven-Built-In, Refrigerator |
| COOLING | None |
| FIREPLACE | Gas, Living Room |
| FLOORING | Carpet, Tile, Vinyl Plank |
| HEATING | Forced Air, Natural Gas |
| LAUNDRY | In Basement, Upper Level |
| LOT FEATURES | Back Yard, Irregular Lot |
| PARKING | Triple Garage Attached |
| RESTRICTIONS | Utility Right Of Way |
| ROOF | Asphalt Shingle |
| TITLE | Fee Simple |
| BROKER | Diamond Realty & Associates LTD. |
| ROOMS | DIMENSIONS (m) | LEVEL |
|---|---|---|
| Kitchen | 12`4" x 4`0" | Basement |
| Bedroom | 12`4" x 12`5" | Basement |
| Bedroom | 8`8" x 12`10" | Basement |
| 4pc Bathroom | 8`8" x 5`6" | Basement |
| Living Room | 17`7" x 16`10" | Basement |
| Kitchen | 13`5" x 12`11" | Main |
| Living Room | 15`0" x 15`1" | Main |
| Office | 8`10" x 9`11" | Main |
| Dining Room | 13`5" x 8`6" | Main |
| Foyer | 9`5" x 6`11" | Main |
| Mud Room | 12`10" x 7`0" | Main |
| 2pc Bathroom | 7`3" x 3`2" | Main |
| Bedroom - Primary | 16`9" x 17`10" | Upper |
| Walk-In Closet | 11`5" x 5`11" | Upper |
| Laundry | 7`10" x 5`11" | Upper |
| 5pc Ensuite bath | 11`4" x 8`7" | Upper |
| Bedroom | 11`6" x 21`1" | Upper |
| Bedroom | 12`3" x 8`10" | Upper |
| Bedroom | 9`7" x 19`2" | Upper |
| 4pc Bathroom | 9`3" x 4`11" | Upper |
| 4pc Ensuite bath | 7`10" x 4`10" | Upper |
| Bonus Room | 9`8" x 13`2" | Upper |

