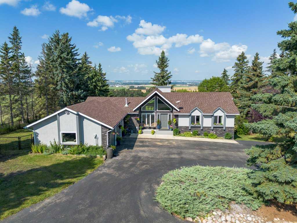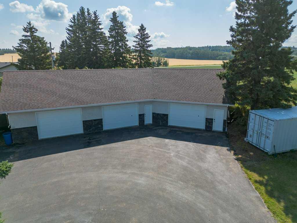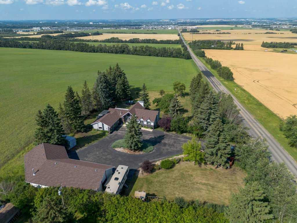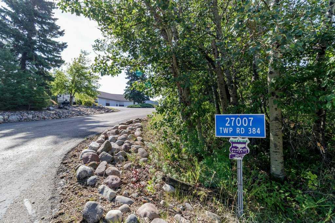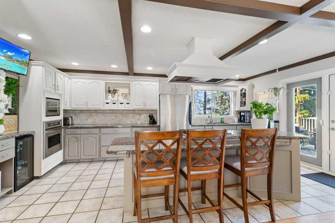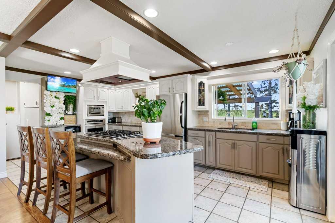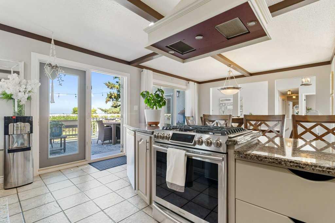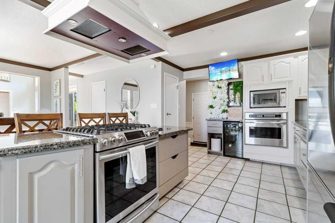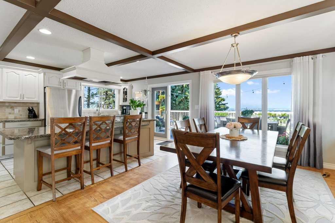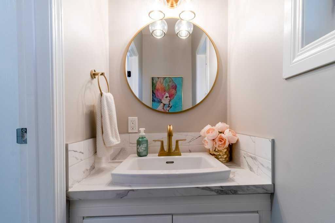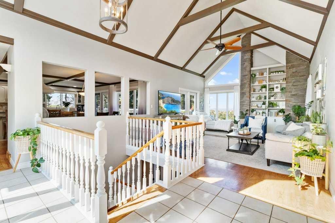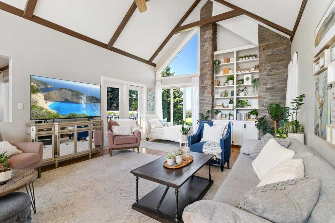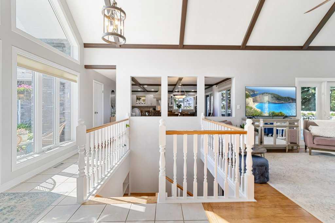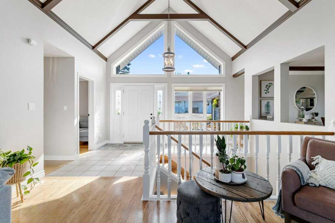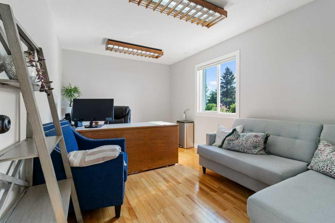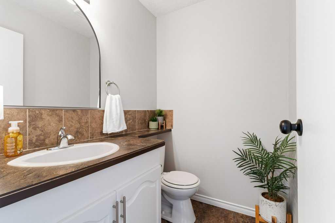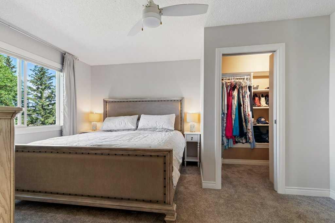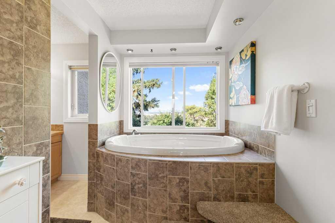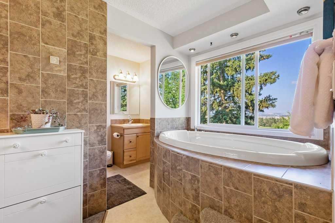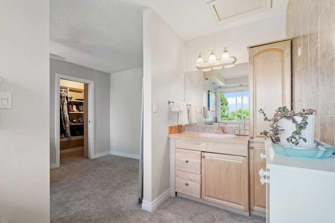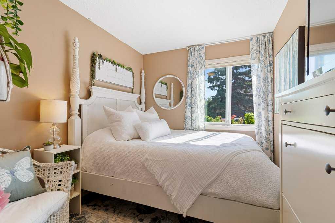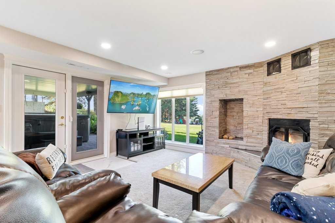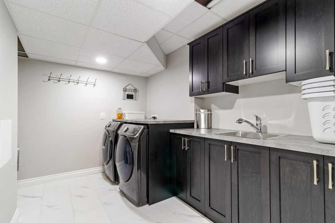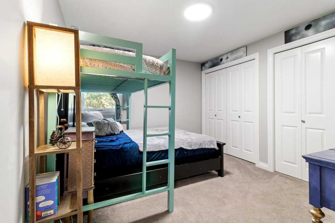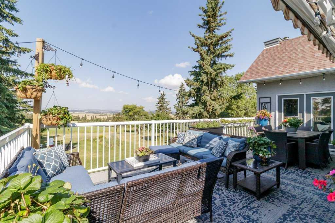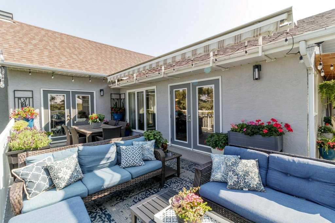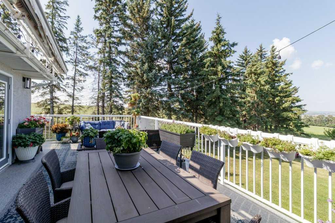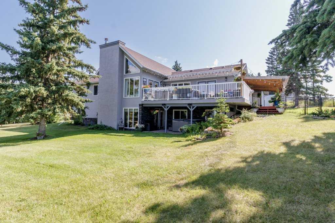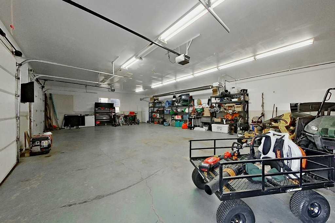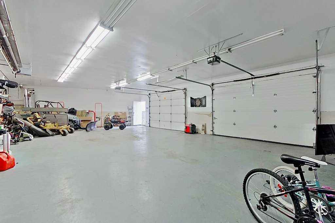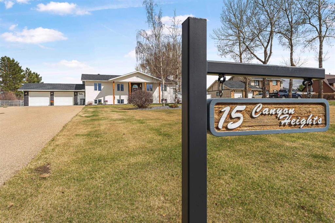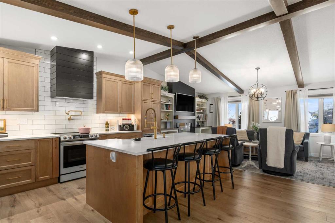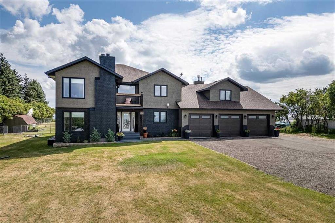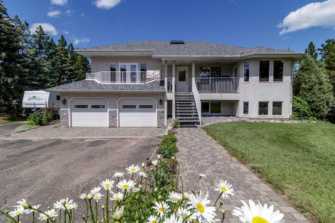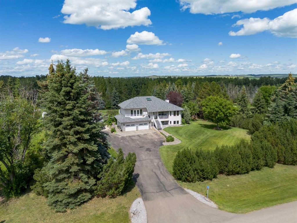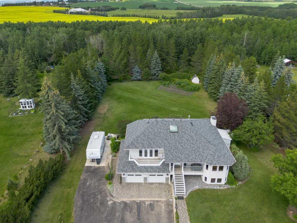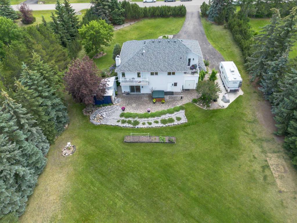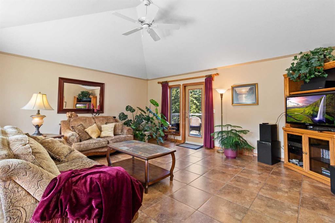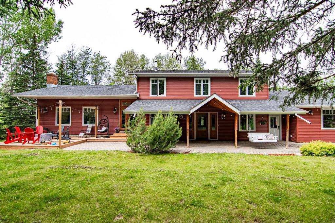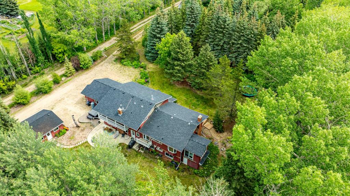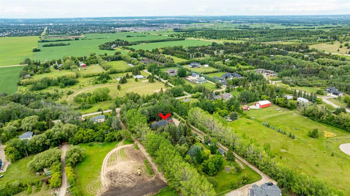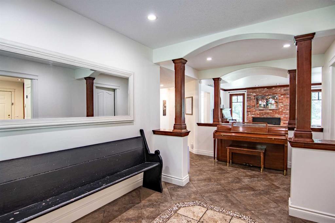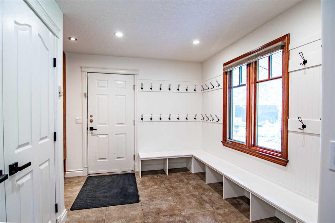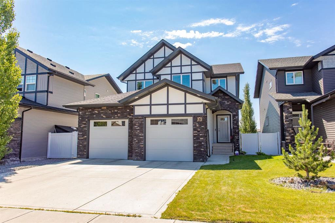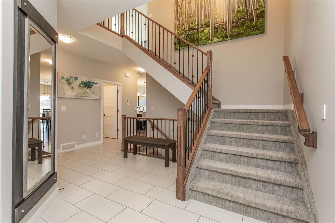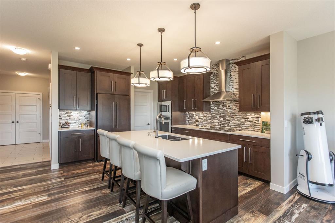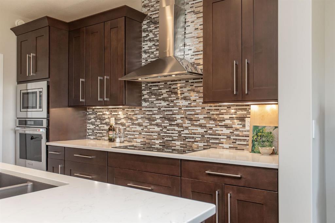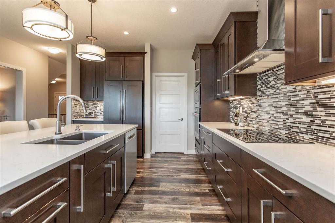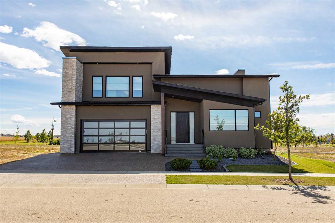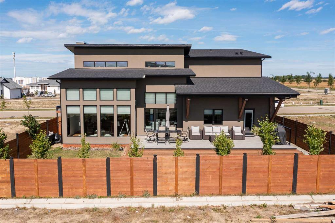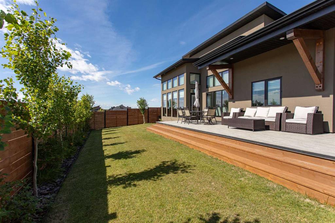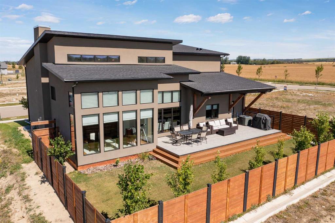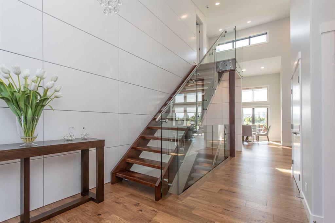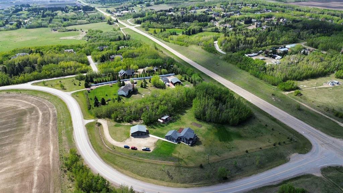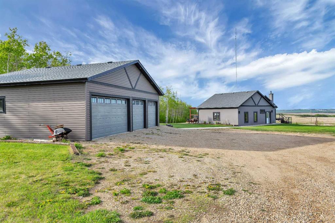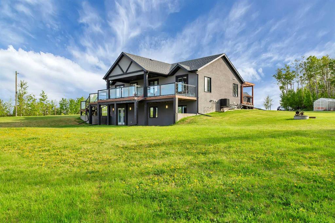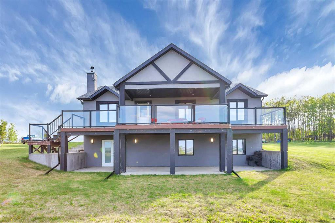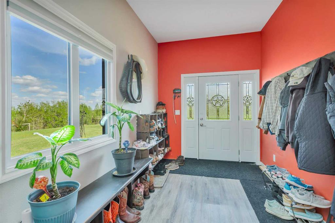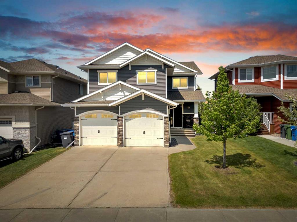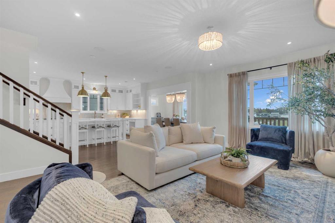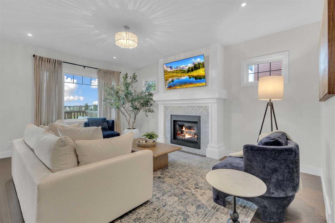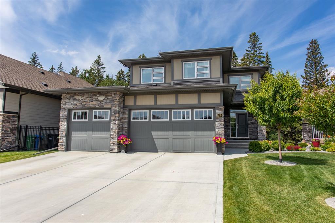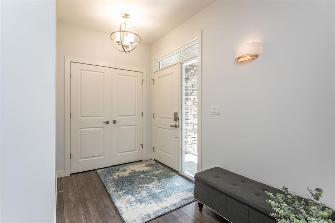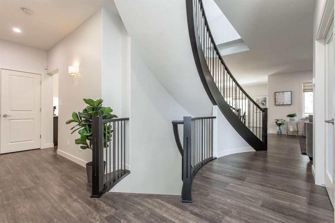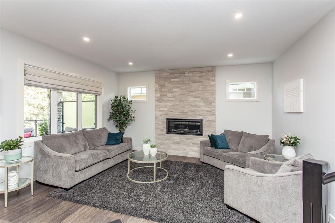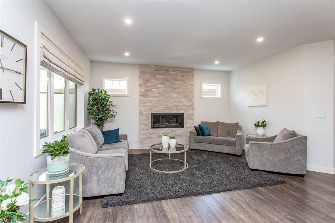$ 1,035,000
6
BEDROOMS
2 + 2
BATHROOMS
1,761
SQUARE FEET
1986
YEAR BUILT
Literally minutes to the City, this acreage offers the privacy you’re looking for with pavement right to the door. Gorgeous western views overlooking the city. A grand foyer greets you as you enter this home with a convenient office close by. Vaulted living room with exposed beams, built in bookcase and filled with loads of natural light from massive windows. Massive kitchen/dining room area with vented gas cooktop, quartz countertops, pantry and stainless appliances. Garden doors lead you to the massive wrap around deck with covered area perfect for entertaining and bbq’s. A mudroom with additional storage and stand up freezer is adjacent to kitchen. The master features a 5 piece ensuite with a large jetted tub and walk in closet. An additional bedroom and 2 piece bath complete this level. The recently renovated walkout basement features a large rec room with wet bar and access to the brick patio with hot tub. Kept warm with underfloor heat. Plenty of room for family with 3 bedrooms, a work out room, and storage galore. Outside features a massive 1200 sqft shop with attached 600 sqft workshop with additional storage above the workshop area. Plenty of parking spaces inside and out. Main shop is heated with radiant heaters. This type of property does not come around often.
| COMMUNITY | |
| PROPERTY TYPE | Detached |
| BUILDING TYPE | House |
| STYLE | Acreage with Residence, Bungalow |
| YEAR BUILT | 1986 |
| SQUARE FOOTAGE | 1,761 |
| BEDROOMS | 6 |
| BATHROOMS | 4.00 |
| BASEMENT | Finished, Full, Walk-Out To Grade |
| AMENITIES | |
| APPLIANCES | Built-In Gas Range, Freezer, Microwave, Oven-Built-In, Refrigerator, Washer/Dryer, Window Coverings |
| COOLING | None |
| FIREPLACE | Basement, Brick Facing, Wood Burning |
| FLOORING | Carpet, Hardwood, Tile |
| HEATING | Forced Air, Natural Gas |
| LAUNDRY | In Basement |
| LOT FEATURES | Landscaped, Lawn, Private, Treed, Views |
| PARKING | Double Garage Attached, RV Access/Parking, Triple Garage Detached |
| RESTRICTIONS | None Known |
| ROOF | Asphalt |
| TITLE | Fee Simple |
| BROKER | Royal Lepage Network Realty Corp. |
| ROOMS | DIMENSIONS (m) | LEVEL |
|---|---|---|
| Family Room | 21`7" x 19`7" | Basement |
| Game Room | 14`7" x 22`10" | Basement |
| Bedroom | 10`7" x 10`11" | Basement |
| Bedroom | 10`1" x 14`7" | Basement |
| Bedroom | 15`0" x 10`3" | Basement |
| 4pc Bathroom | Basement | |
| Laundry | 11`7" x 9`2" | Basement |
| Storage | 11`0" x 6`9" | Basement |
| Furnace/Utility Room | 7`1" x 9`6" | Basement |
| Kitchen | 10`9" x 20`5" | Main |
| Dining Room | 11`0" x 16`0" | Main |
| Living Room | 14`5" x 20`11" | Main |
| Bedroom | 15`0" x 9`10" | Main |
| Bedroom - Primary | 13`1" x 14`5" | Main |
| 5pc Ensuite bath | Main | |
| Bedroom | 8`1" x 13`2" | Main |
| 2pc Bathroom | Main | |
| Mud Room | 12`5" x 6`9" | Main |
| 2pc Bathroom | Main |

