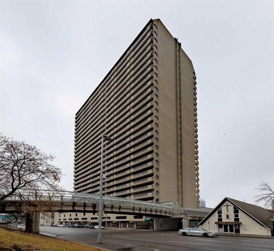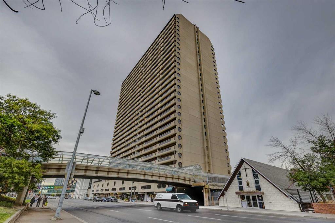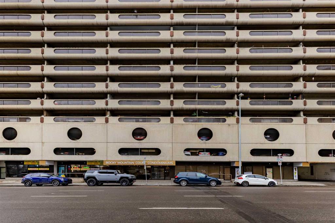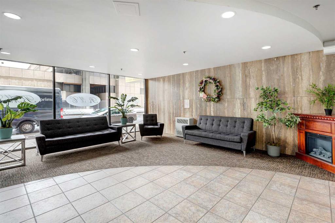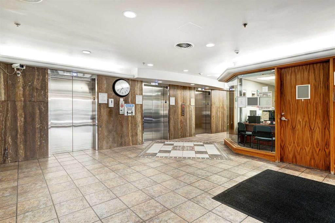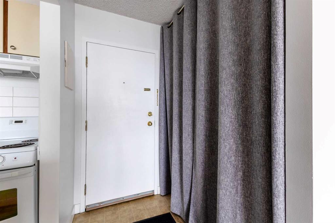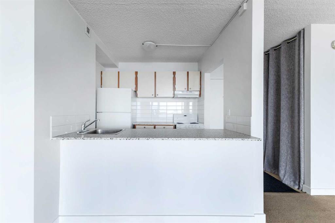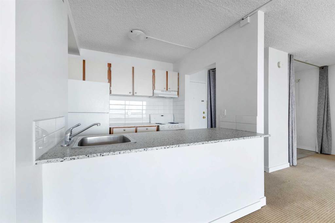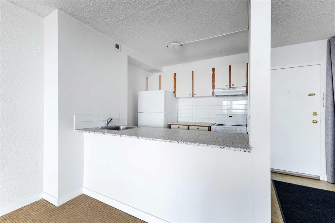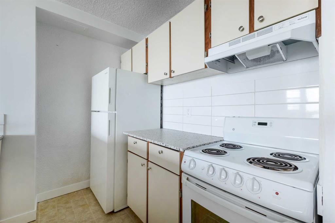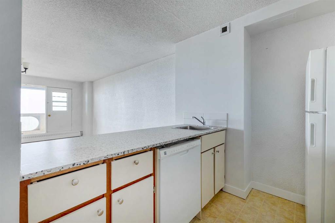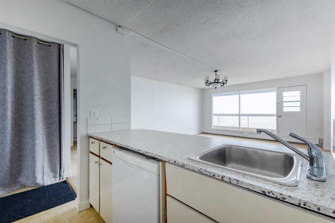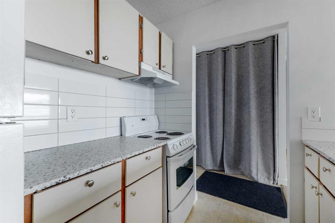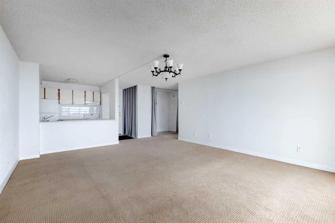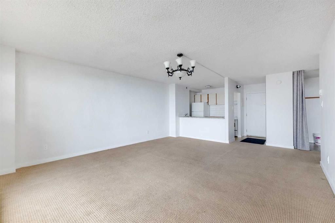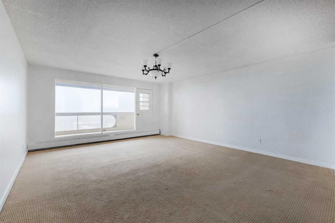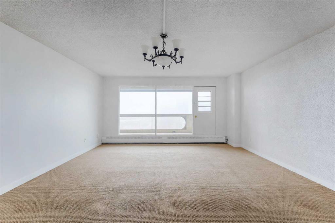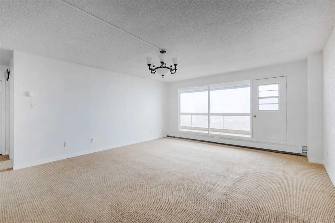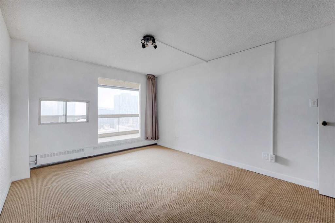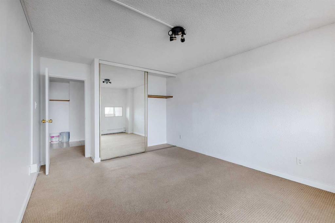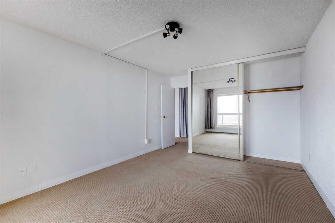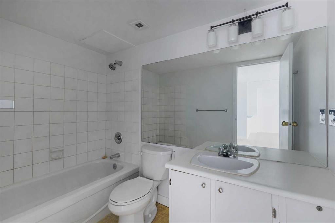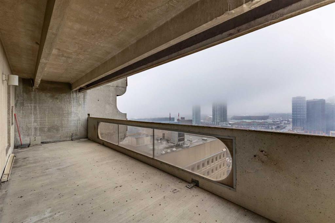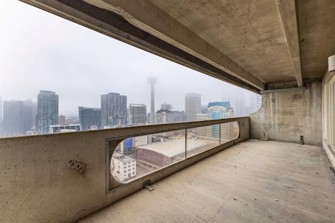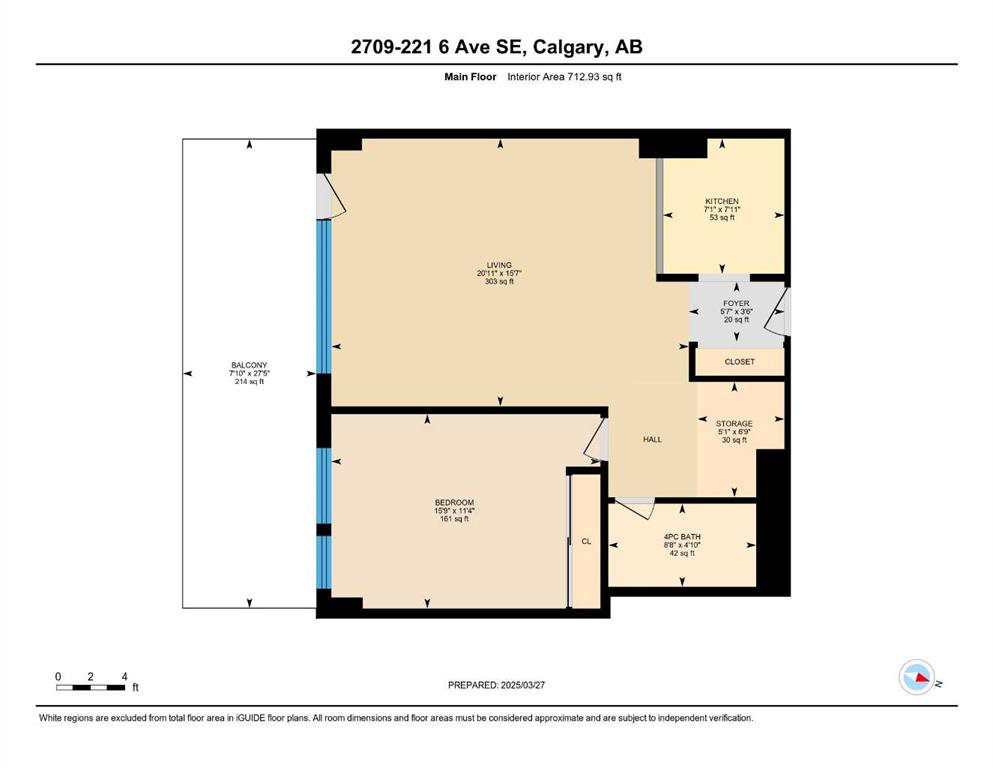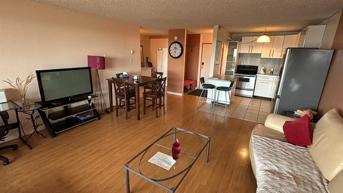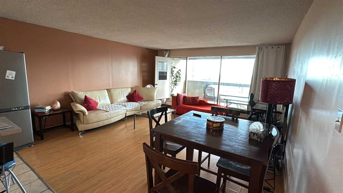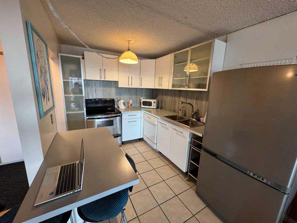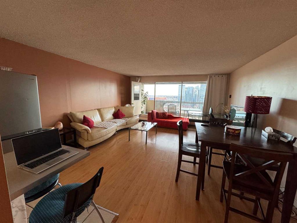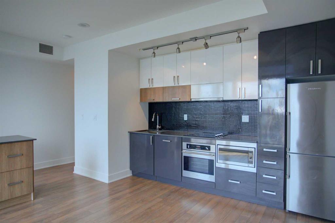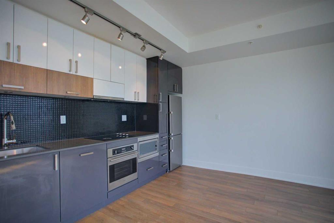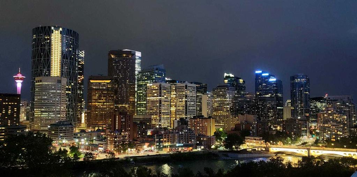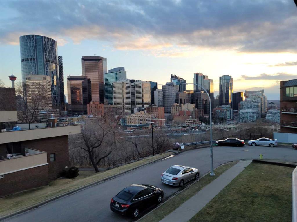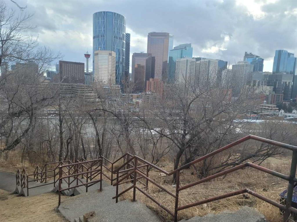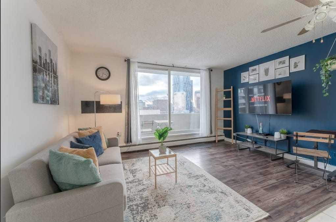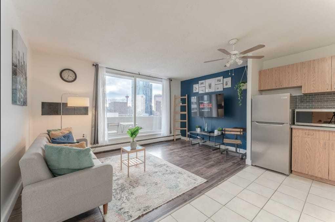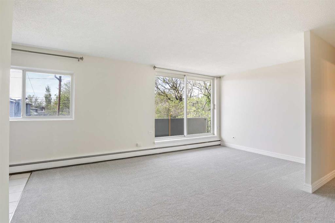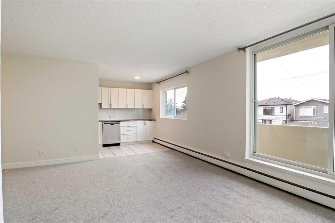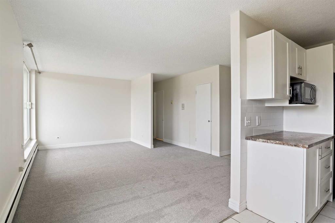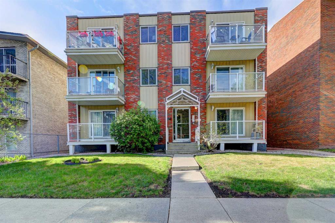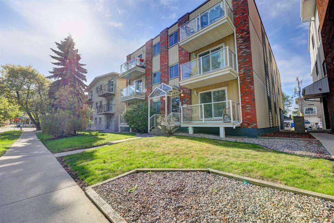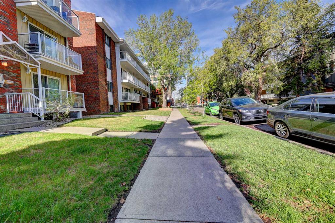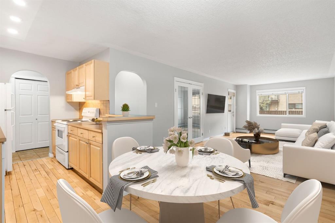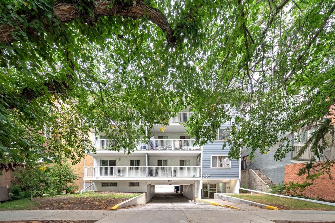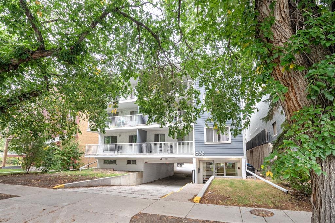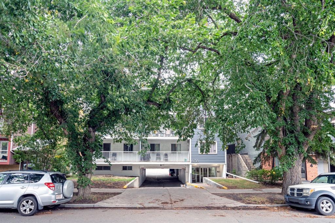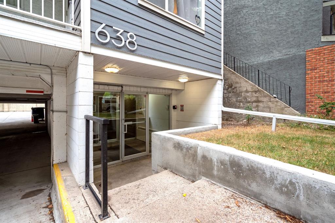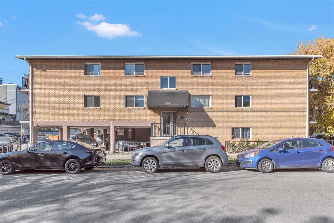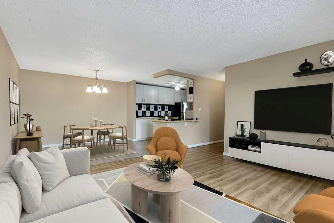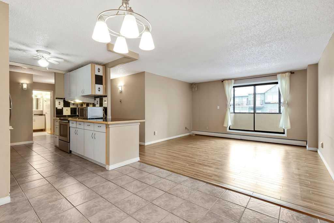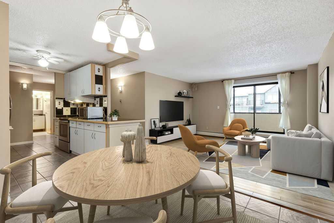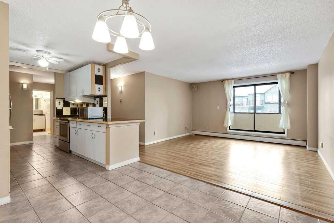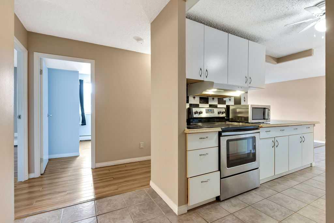2709, 221 6 Avenue SE
Calgary T2G 4Z9
MLS® Number: A2207422
$ 214,900
1
BEDROOMS
1 + 0
BATHROOMS
713
SQUARE FEET
1980
YEAR BUILT
Location! Location! Location! Rocky Mountain Court. This north facing 1 bedroom home is located in the heart of downtown. Located on the 27th floor, it has a beautiful downtown view. This immaculate home has an open floor plan with new baseboards, electrical switches & plugs, newly painted interior with new lightings. Huge living room leads to an oversized balcony 8 x 27 ft. with city view. An in suite storage & a 4 pc bathroom. Spacious bedroom with large windows. The amenities of this building include laundry room on every floor, racquetball court, exercise room with sauna, a rooftop terrance and an underground parking stall (B34), secured front entrance with cameras, on-site building manager 5 days a week, evening security personnel. Endless downtown amenities are within walking distance: the Central library, Stephen Ave, Theatre/ Concert Halls, YMCA, Superstores, restaurants with varieties of cuisines, C-Train & public transportation. It is within walking distance to the Bow river & Princes Island Park. Either to have this as a rental investment or to call this your first home, it is a great buy!
| COMMUNITY | Downtown Commercial Core |
| PROPERTY TYPE | Apartment |
| BUILDING TYPE | High Rise (5+ stories) |
| STYLE | Single Level Unit |
| YEAR BUILT | 1980 |
| SQUARE FOOTAGE | 713 |
| BEDROOMS | 1 |
| BATHROOMS | 1.00 |
| BASEMENT | |
| AMENITIES | |
| APPLIANCES | Dishwasher, Range, Range Hood, Refrigerator |
| COOLING | None |
| FIREPLACE | N/A |
| FLOORING | Carpet, Linoleum |
| HEATING | Baseboard |
| LAUNDRY | Common Area, Laundry Room, Multiple Locations |
| LOT FEATURES | |
| PARKING | Garage Door Opener, Gated, Leased, Parkade, Stall, Underground |
| RESTRICTIONS | Easement Registered On Title, Pet Restrictions or Board approval Required |
| ROOF | |
| TITLE | Fee Simple |
| BROKER | Grand Realty |
| ROOMS | DIMENSIONS (m) | LEVEL |
|---|---|---|
| 4pc Bathroom | 8`8" x 4`10" | Main |
| Balcony | 7`10" x 27`5" | Main |
| Bedroom - Primary | 15`9" x 11`4" | Main |
| Foyer | 5`7" x 3`6" | Main |
| Kitchen | 7`1" x 7`11" | Main |
| Living Room | 20`11" x 15`7" | Main |
| Storage | 5`1" x 6`9" | Main |

