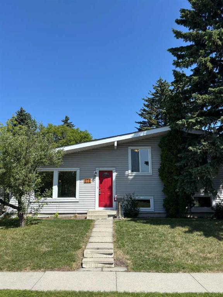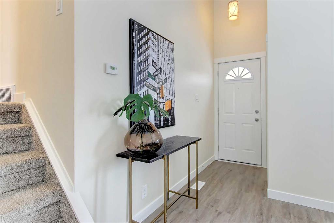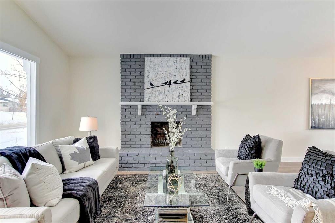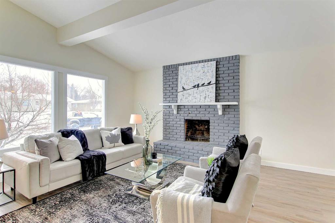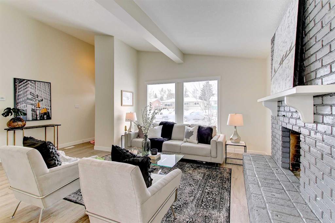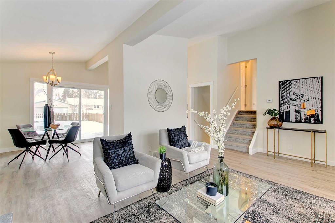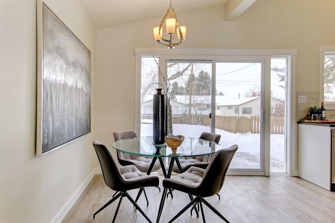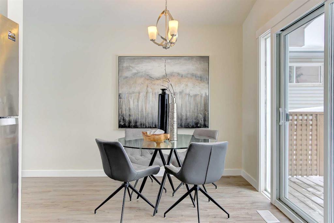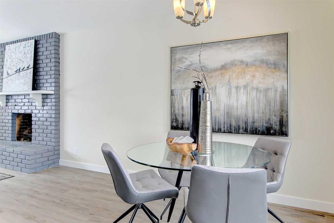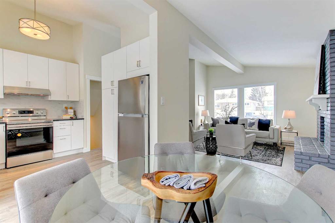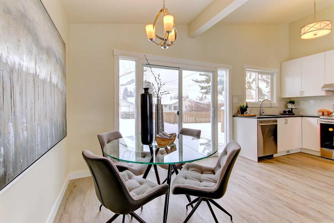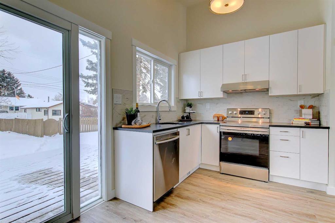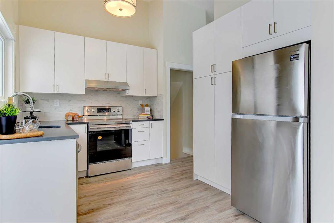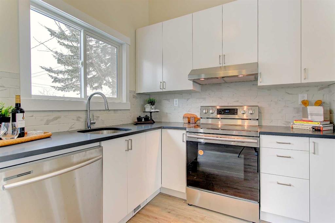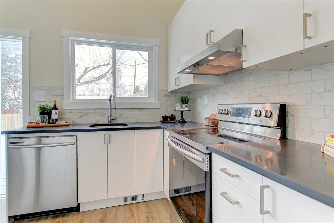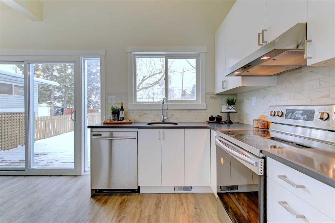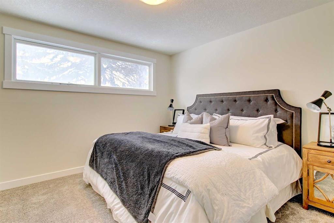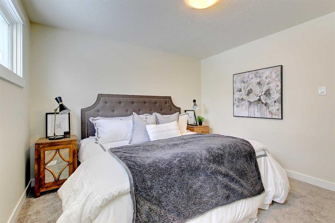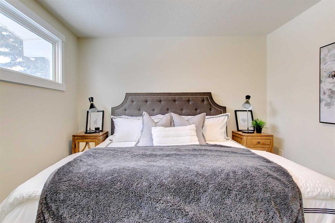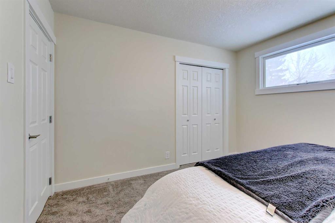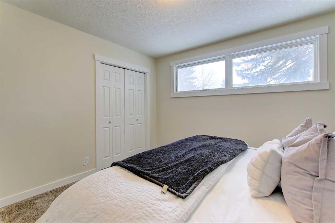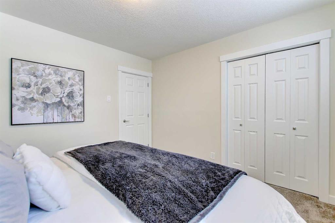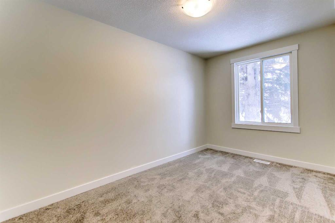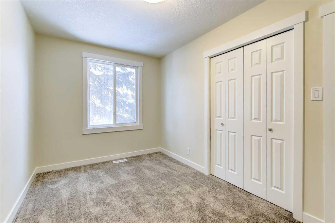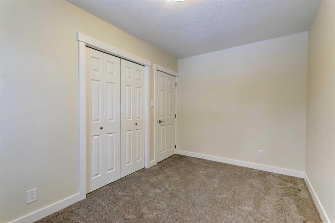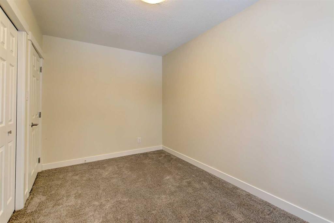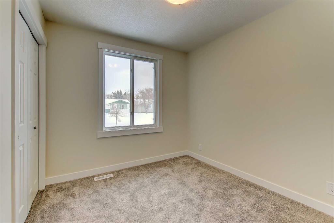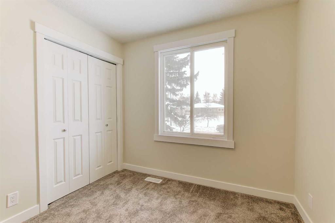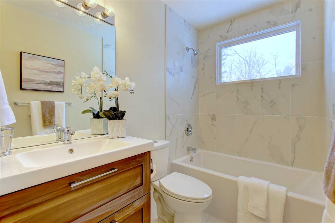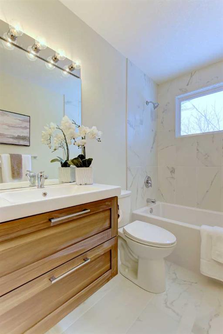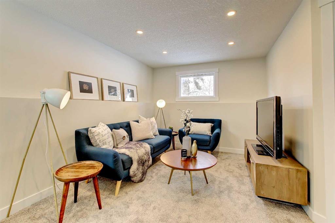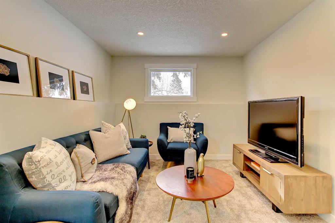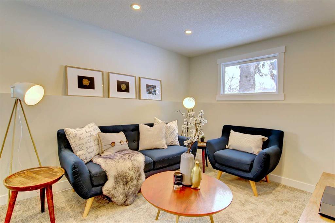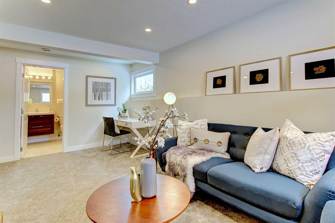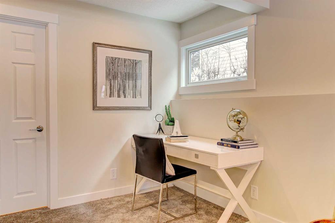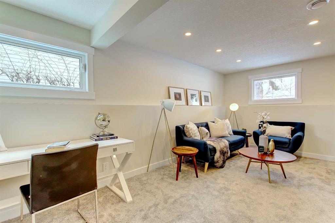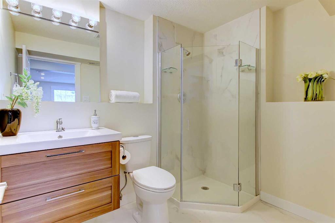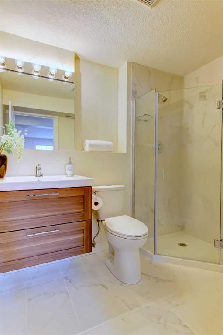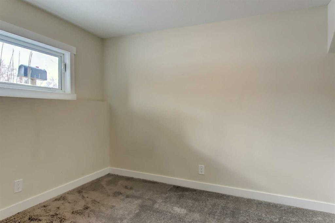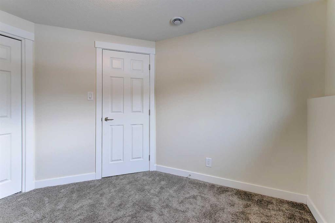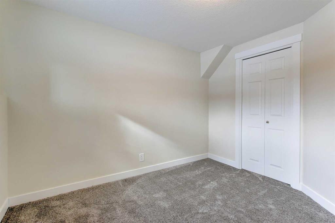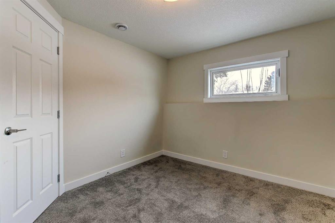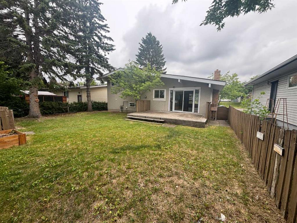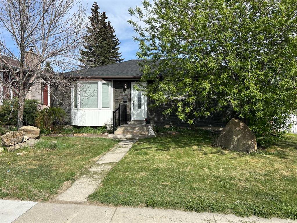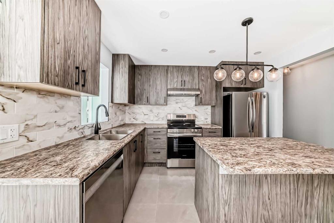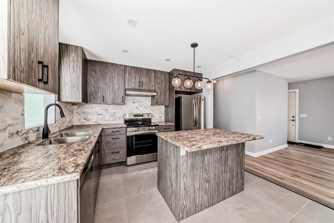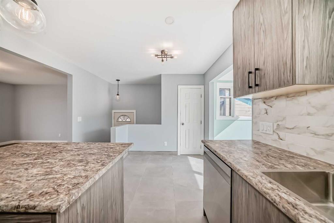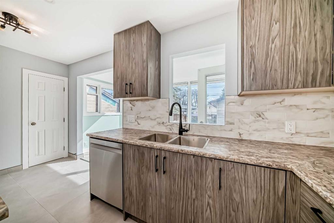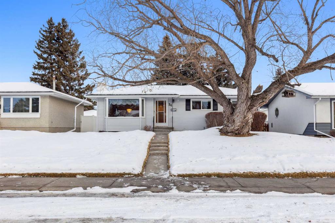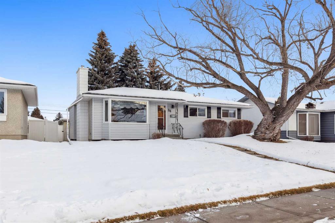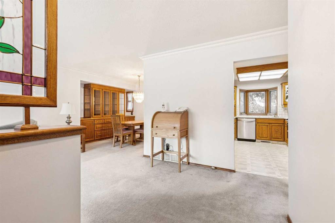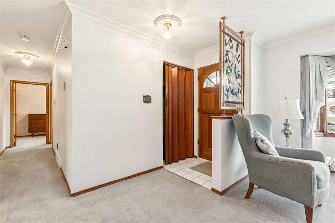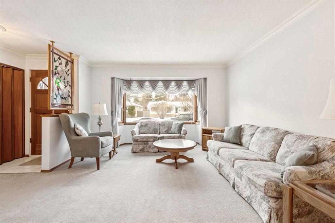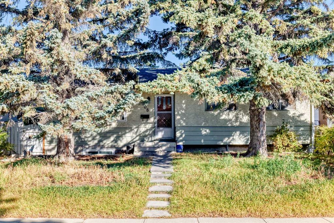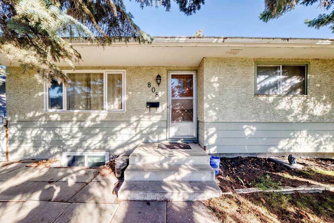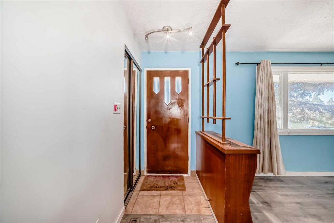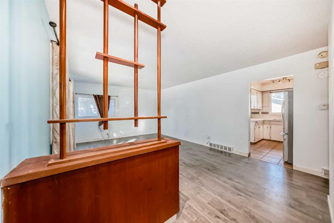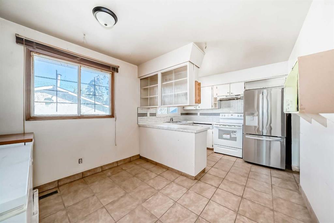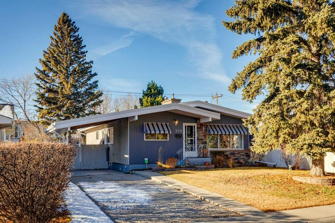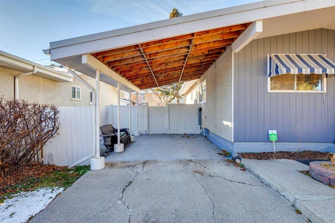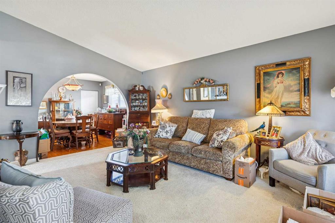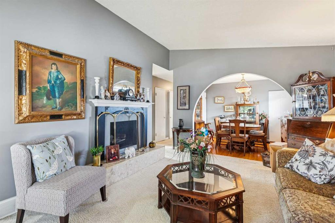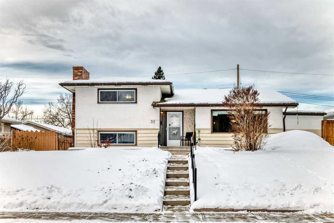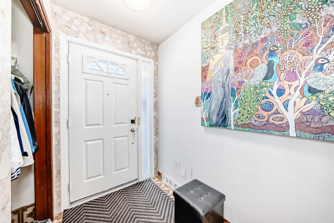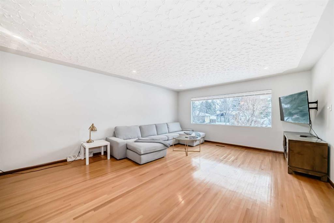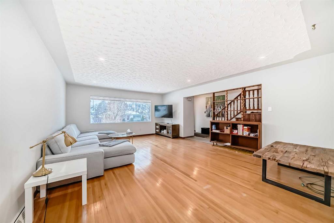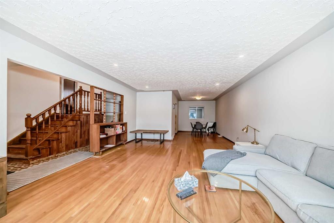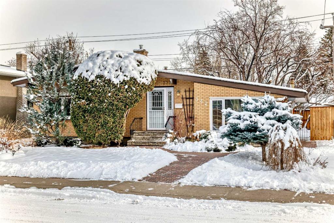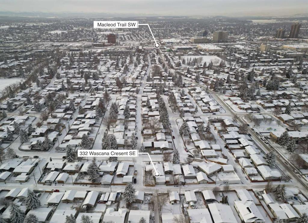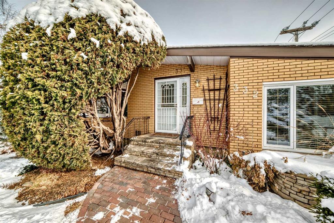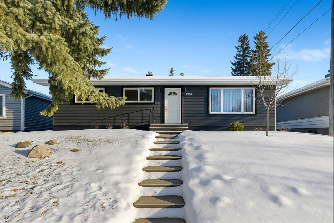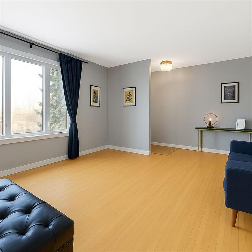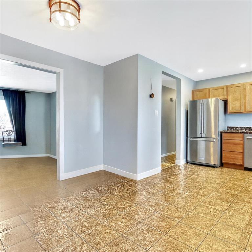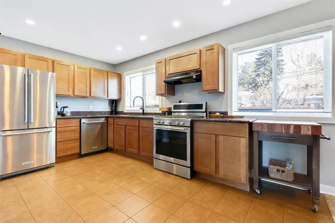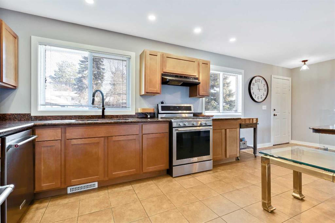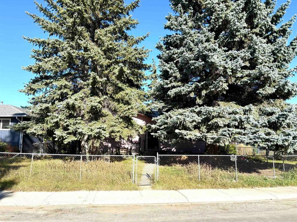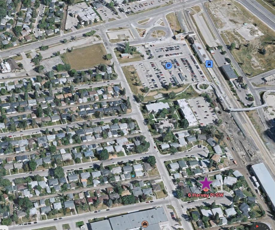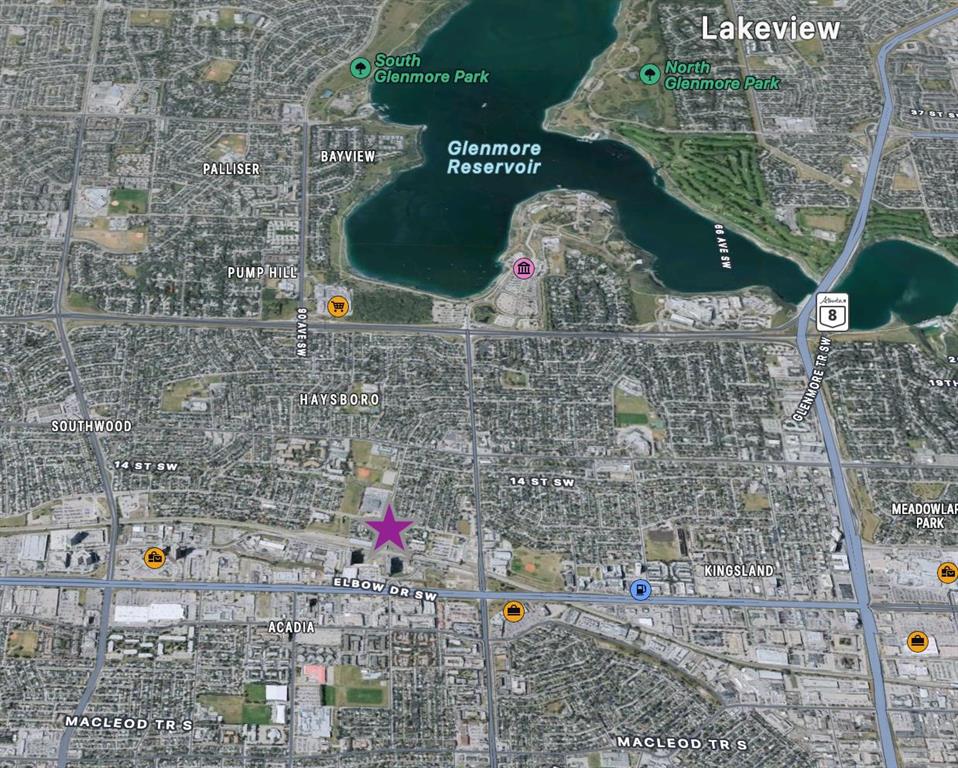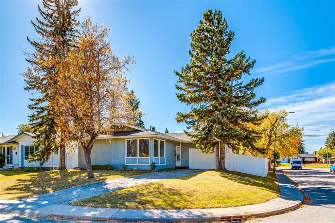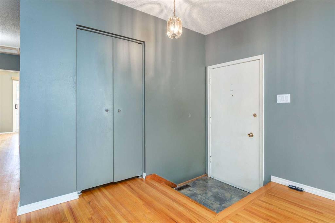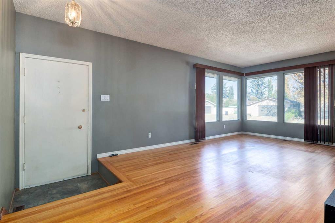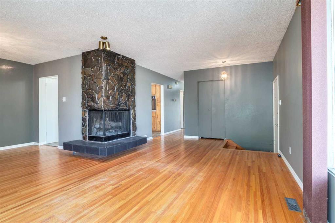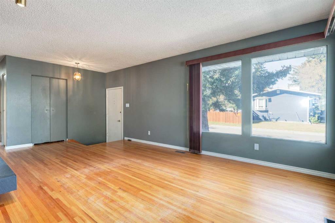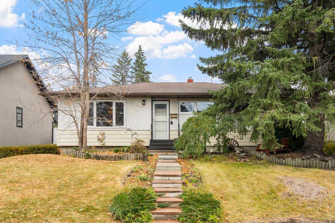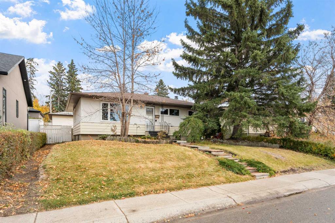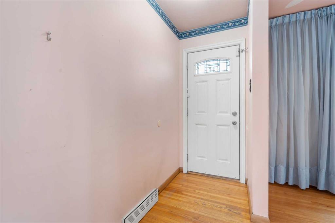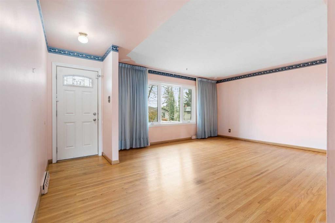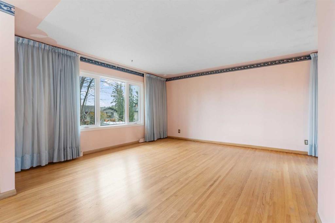272 Acadia Drive SE
Calgary T2J0A7
MLS® Number: A2232522
$ 560,000
4
BEDROOMS
2 + 0
BATHROOMS
1,015
SQUARE FEET
1961
YEAR BUILT
Welcome to this beautifully renovated home in the heart of desirable Acadia! This spacious 4-bedroom, 2 full bathroom property is move-in ready and loaded with upgrades. Step inside to discover a bright, vaulted main living area featuring brand-new vinyl plank flooring and fresh neutral paint. The open-concept layout flows into a completely redesigned kitchen with quartz countertops, subway tile backsplash, new cabinetry, and stainless steel SAMSUNG appliances. The dining area opens to a large backyard with a spacious deck—perfect for entertaining. A rear parking pad offers convenient off-street parking, and there's plenty of room to add a garage. The current owner is open to building one for the buyer, if desired. The home offers a smart layout that provides ample space for families and guests alike. Key updates include a new high-efficiency furnace (2025), front siding and asphalt shingle roof (2018), giving peace of mind for years to come. Located close to schools, parks, shopping, and transit—this turnkey property is a must-see in one of Calgary’s most established communities.
| COMMUNITY | Acadia |
| PROPERTY TYPE | Detached |
| BUILDING TYPE | House |
| STYLE | 3 Level Split |
| YEAR BUILT | 1961 |
| SQUARE FOOTAGE | 1,015 |
| BEDROOMS | 4 |
| BATHROOMS | 2.00 |
| BASEMENT | Full |
| AMENITIES | |
| APPLIANCES | Dishwasher, Electric Range, Gas Water Heater, Range Hood, Refrigerator |
| COOLING | None |
| FIREPLACE | Brick Facing, Family Room, Wood Burning |
| FLOORING | Carpet, Ceramic Tile, Vinyl Plank |
| HEATING | Forced Air, Natural Gas |
| LAUNDRY | In Basement |
| LOT FEATURES | Back Yard, Front Yard, Garden, Private, Rectangular Lot, Treed |
| PARKING | Parking Pad |
| RESTRICTIONS | None Known |
| ROOF | Asphalt Shingle |
| TITLE | Fee Simple |
| BROKER | Royal LePage Benchmark |
| ROOMS | DIMENSIONS (m) | LEVEL |
|---|---|---|
| Furnace/Utility Room | 8`4" x 10`10" | Lower |
| 3pc Bathroom | 6`9" x 8`7" | Lower |
| Game Room | 9`9" x 18`1" | Lower |
| Bedroom | 11`1" x 9`6" | Lower |
| Living Room | 13`9" x 14`9" | Main |
| Dining Room | 7`2" x 10`4" | Main |
| Kitchen | 10`0" x 11`5" | Main |
| Entrance | 9`10" x 4`3" | Main |
| Bedroom | 9`11" x 8`7" | Upper |
| Bedroom | 8`2" x 13`4" | Upper |
| 4pc Bathroom | 11`5" x 4`11" | Upper |
| Bedroom - Primary | 11`5" x 11`10" | Upper |

