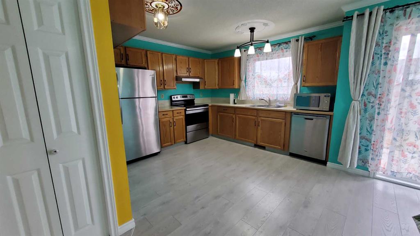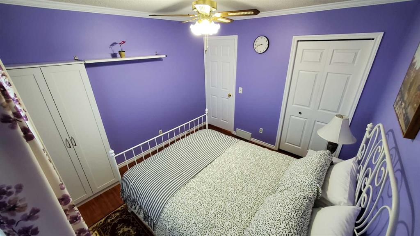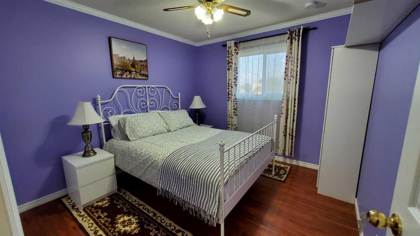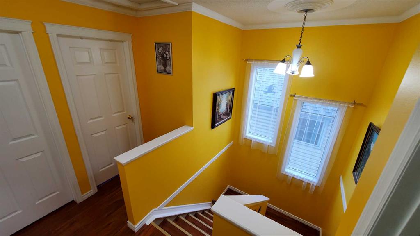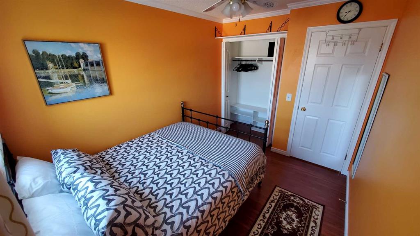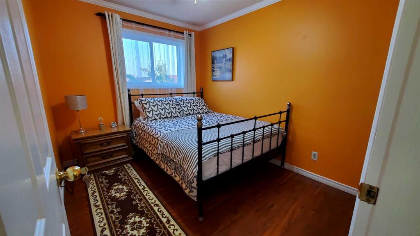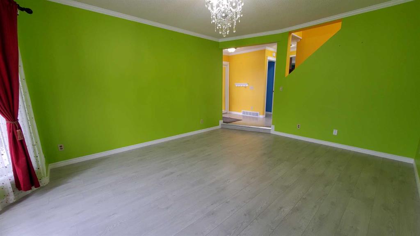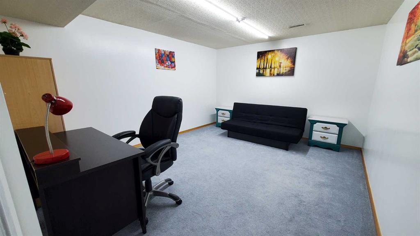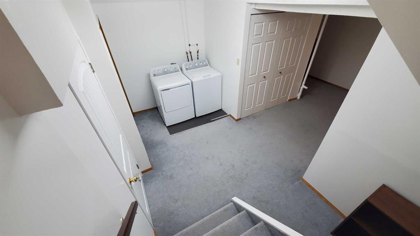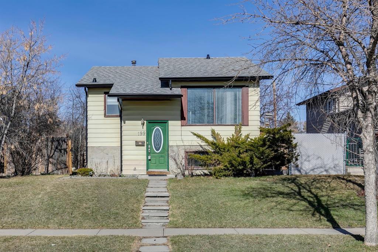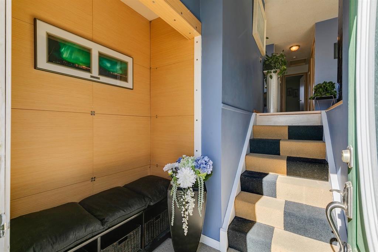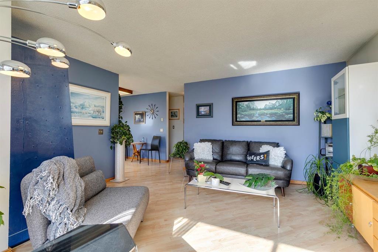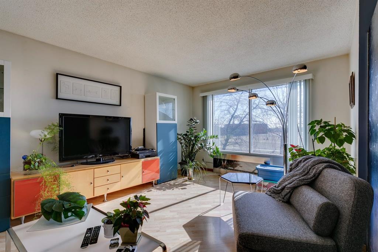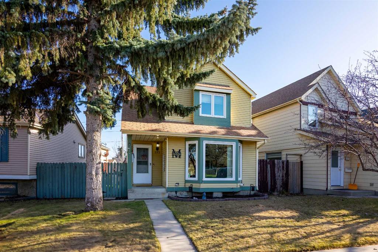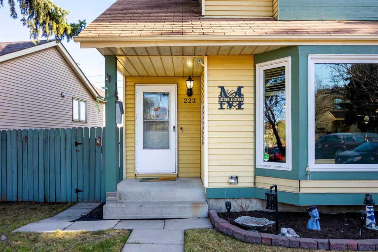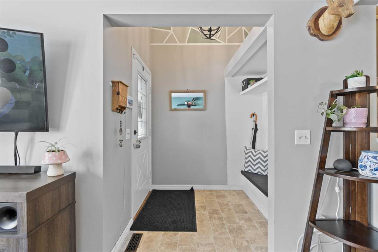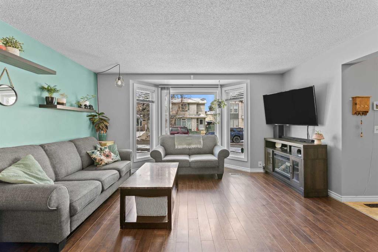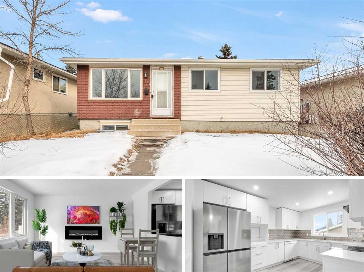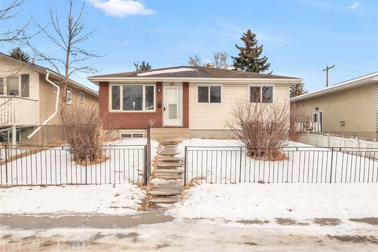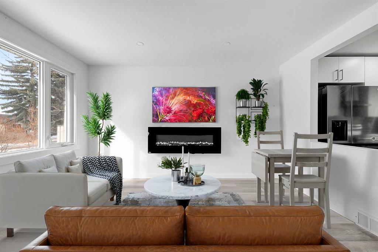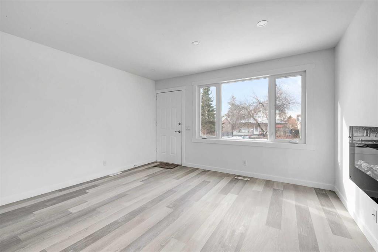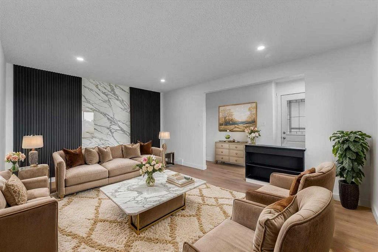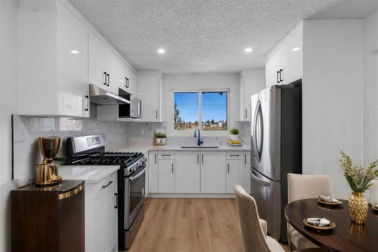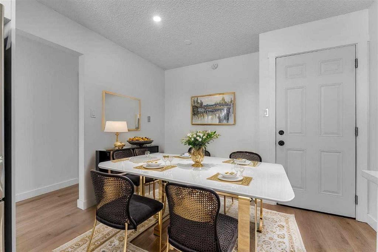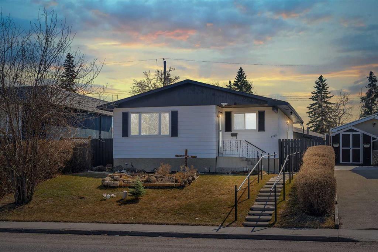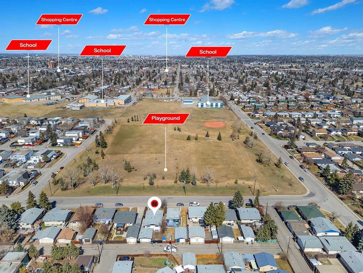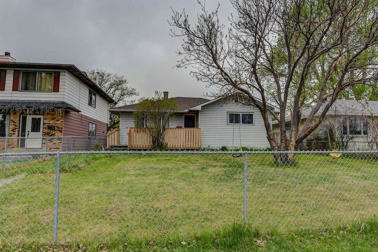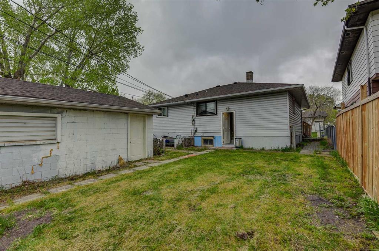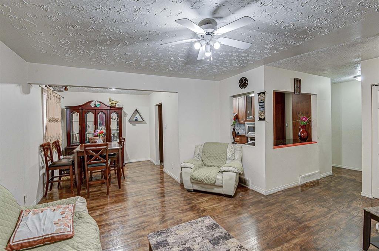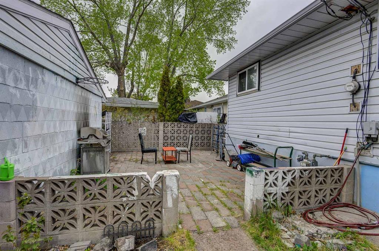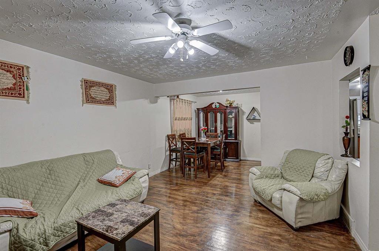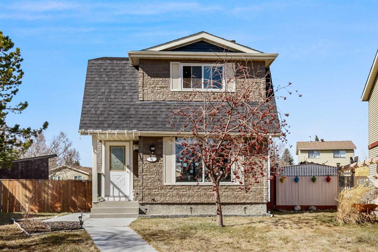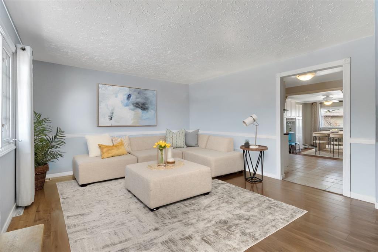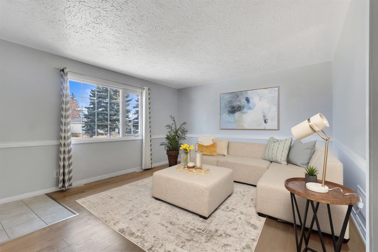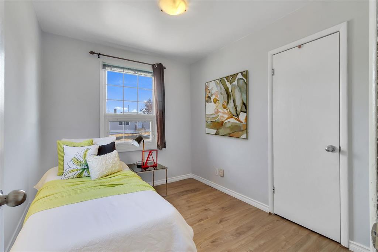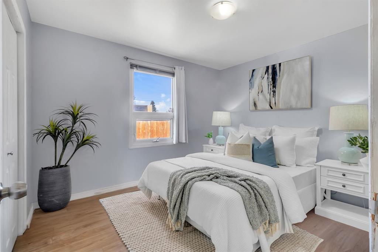276 Erin Woods Drive SE
Calgary T2B 3B9
MLS® Number: A2206472
$ 559,000
3
BEDROOMS
1 + 1
BATHROOMS
1,348
SQUARE FEET
1988
YEAR BUILT
Big beautiful home in a great location, shows very well 10/10 and very well maintained. Features include a large open Kitchen with lots of cupboards space, big bright Living Room with bay window, convenient 2-piece bath on main floor, good size bedrooms, large primary bedroom with bay window, fully finished basement with family room and large den. Recent up-grades include beautiful paint through-out, flooring, windows, patio door, high effecient furance, 2 - plastic sheds with electricity and shelves, 220 volt recepticle at back of house, large fenced yard. Don't miss out! Call today to view.
| COMMUNITY | Erin Woods |
| PROPERTY TYPE | Detached |
| BUILDING TYPE | House |
| STYLE | 2 Storey |
| YEAR BUILT | 1988 |
| SQUARE FOOTAGE | 1,348 |
| BEDROOMS | 3 |
| BATHROOMS | 2.00 |
| BASEMENT | Finished, Full |
| AMENITIES | |
| APPLIANCES | Dishwasher, Dryer, Electric Stove, Microwave, Range Hood, Refrigerator, Washer, Window Coverings |
| COOLING | None |
| FIREPLACE | N/A |
| FLOORING | Carpet, Laminate |
| HEATING | Forced Air, Natural Gas |
| LAUNDRY | Lower Level |
| LOT FEATURES | Back Lane, Back Yard, Landscaped, Level, Rectangular Lot, Street Lighting |
| PARKING | Off Street, Parking Pad |
| RESTRICTIONS | Airspace Restriction |
| ROOF | Asphalt Shingle |
| TITLE | Fee Simple |
| BROKER | Grand Realty |
| ROOMS | DIMENSIONS (m) | LEVEL |
|---|---|---|
| Family Room | 13`2" x 11`0" | Lower |
| Den | 14`2" x 12`0" | Lower |
| 2pc Bathroom | Main | |
| Living Room | 14`7" x 13`1" | Main |
| Kitchen | 11`2" x 10`6" | Main |
| Dining Room | 11`2" x 8`2" | Main |
| Bedroom - Primary | 13`1" x 12`4" | Main |
| Bedroom | 10`6" x 10`6" | Main |
| Bedroom | 10`7" x 8`6" | Main |
| 4pc Bathroom | Second |




