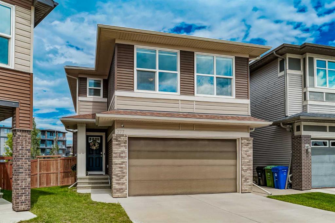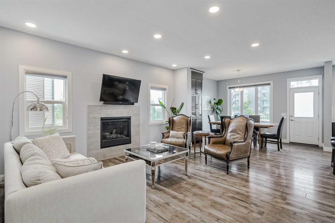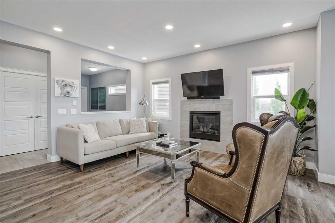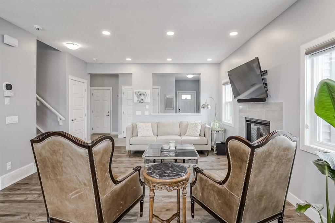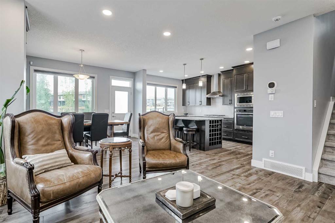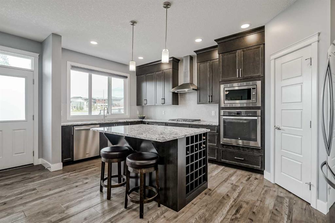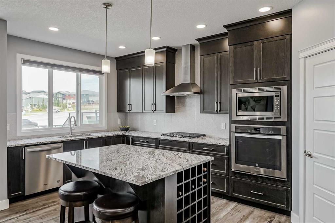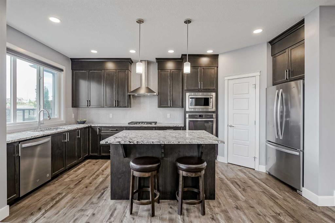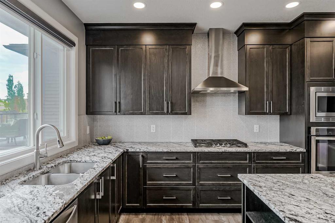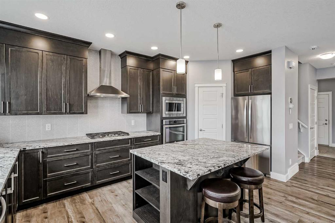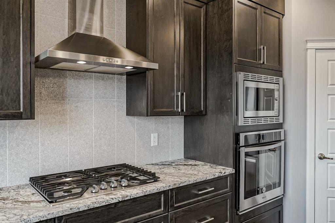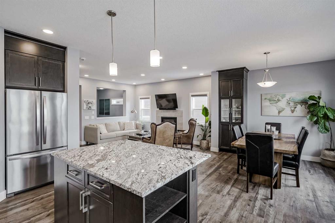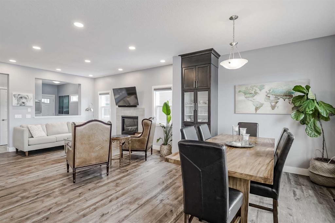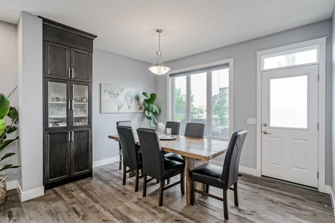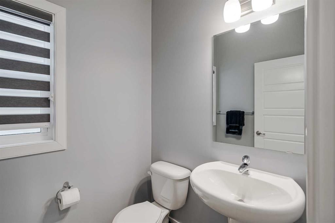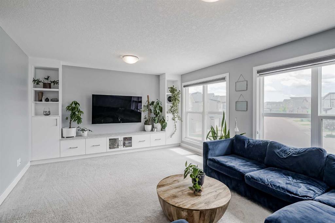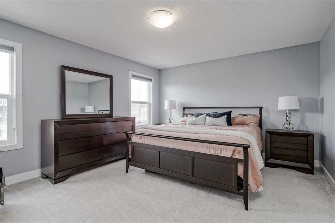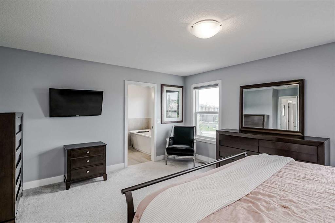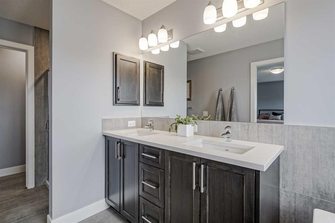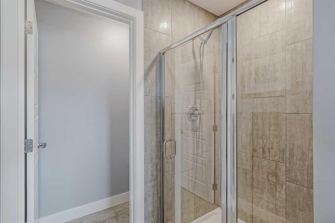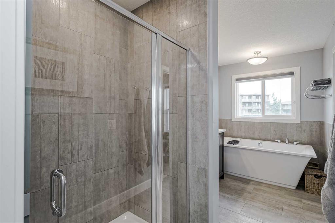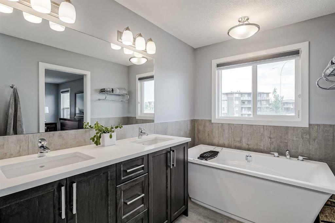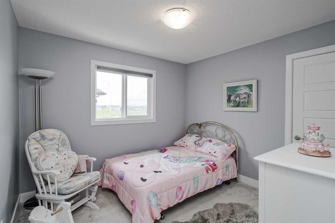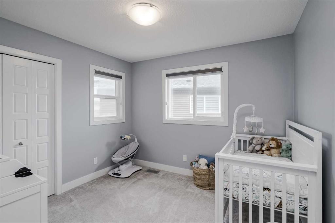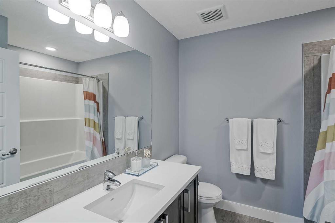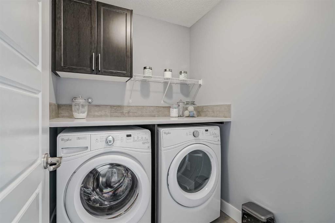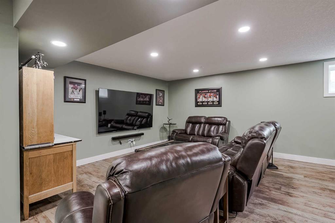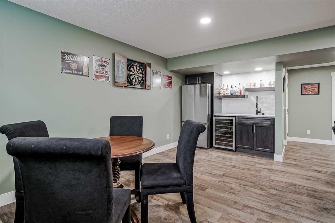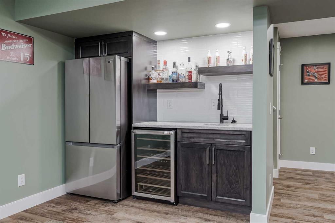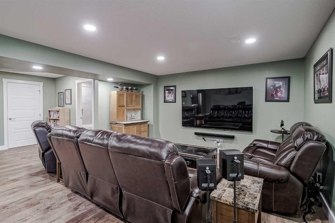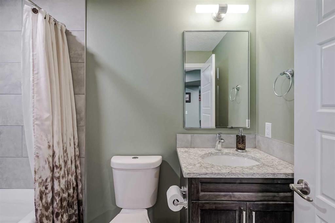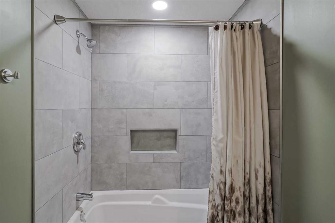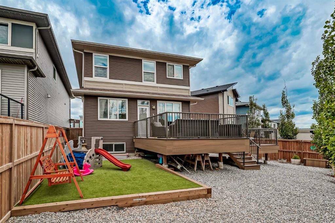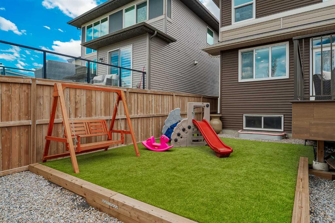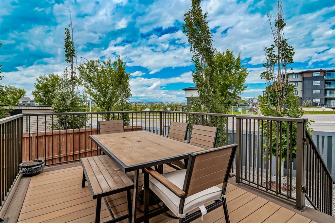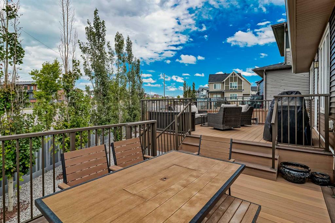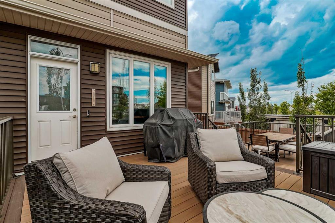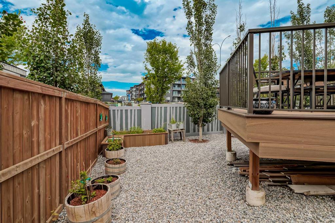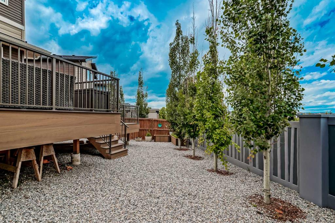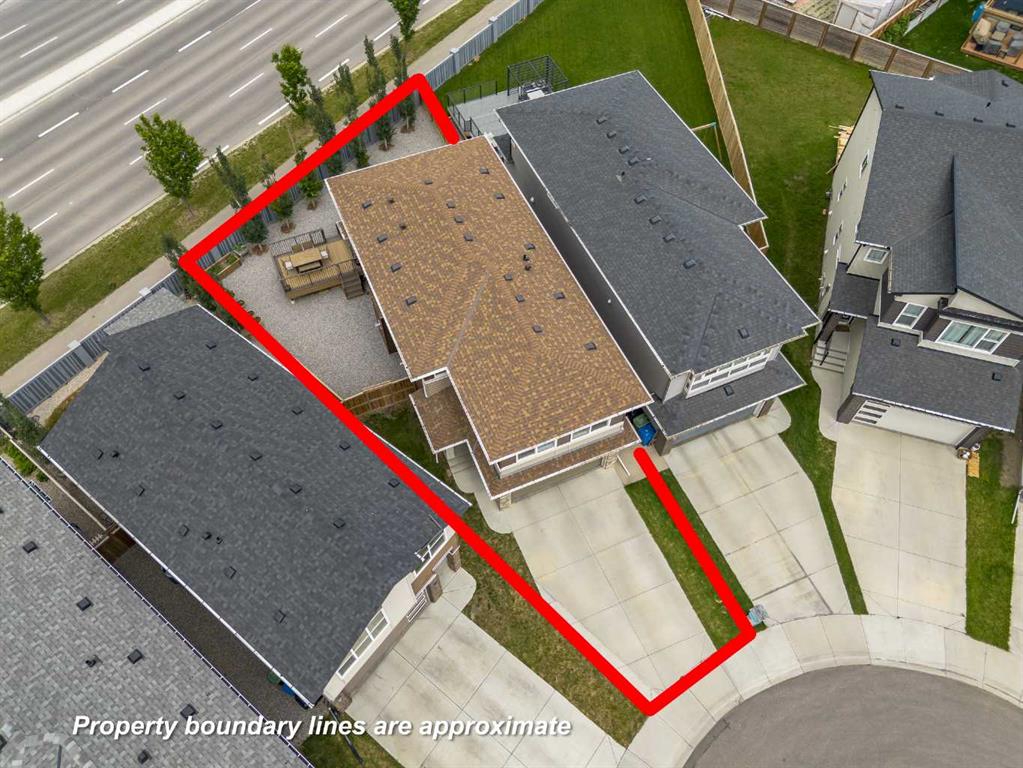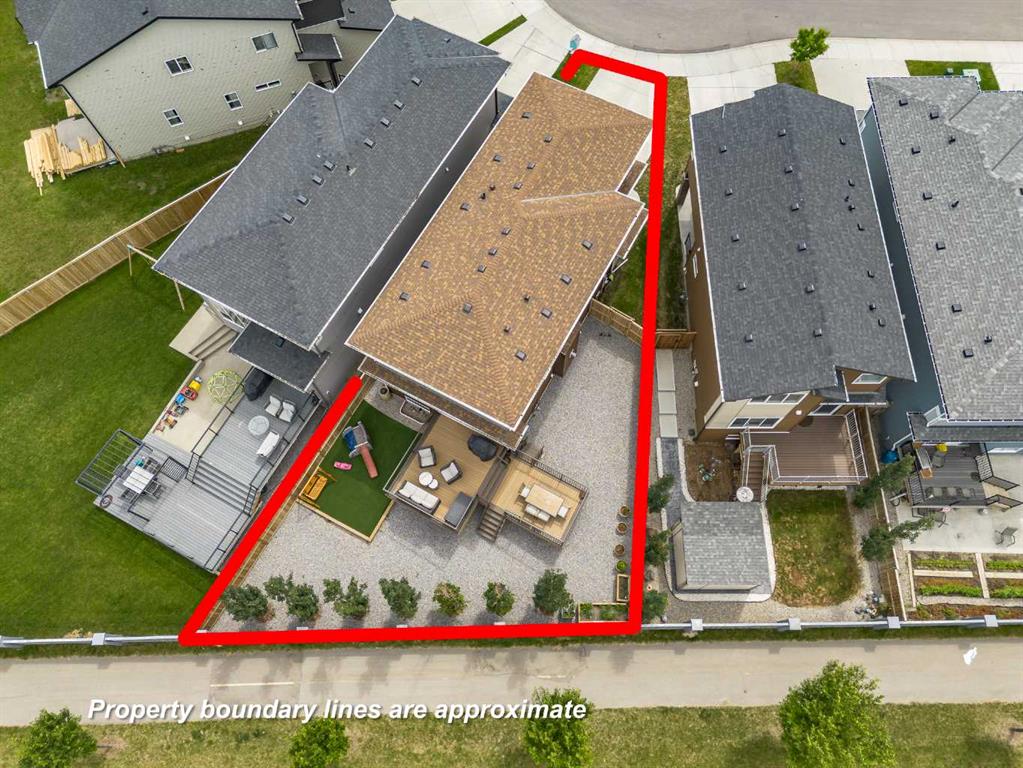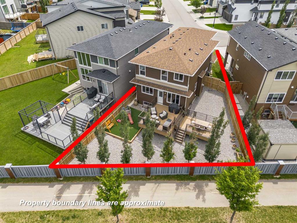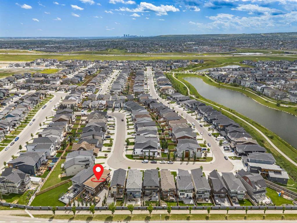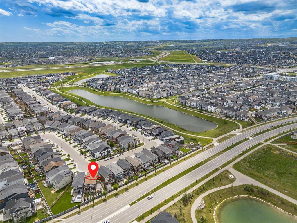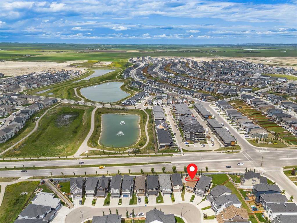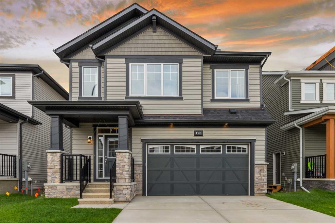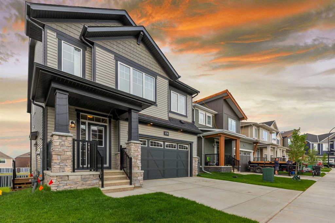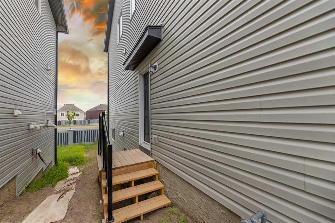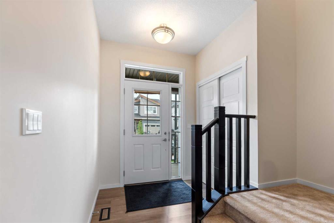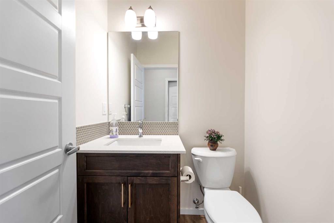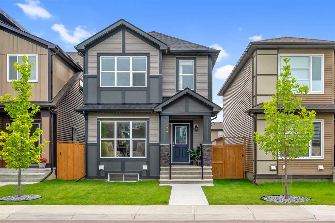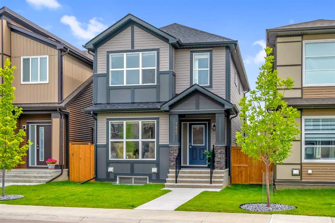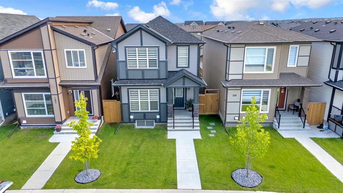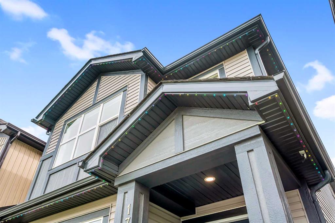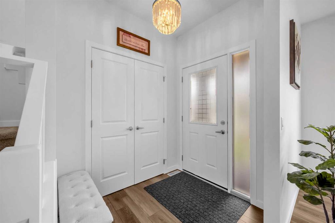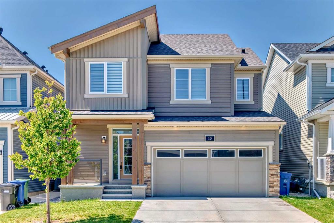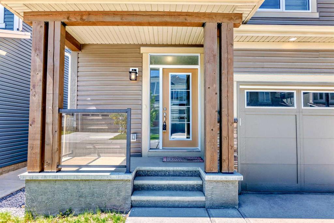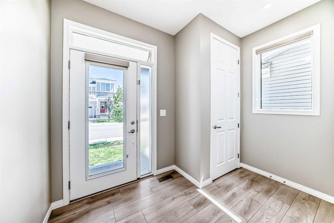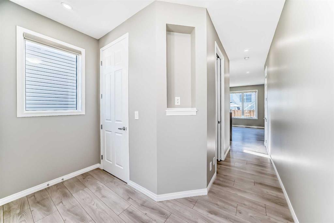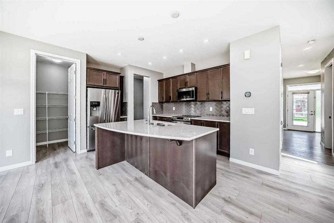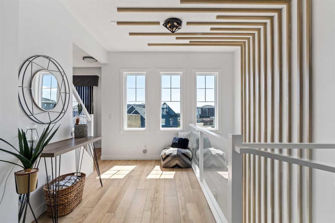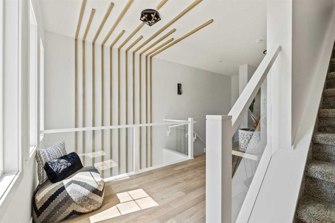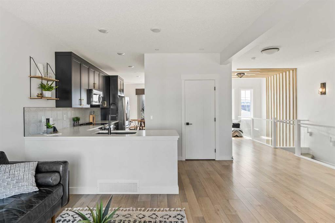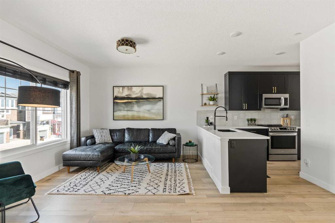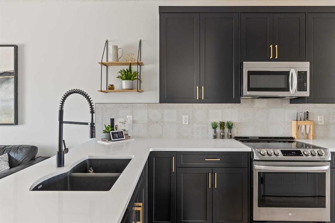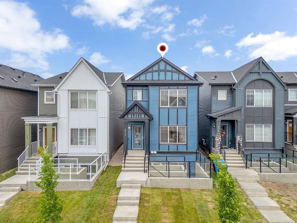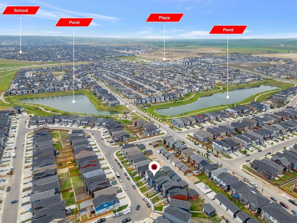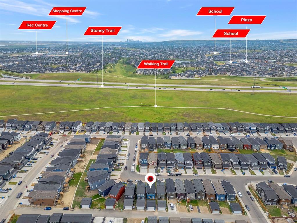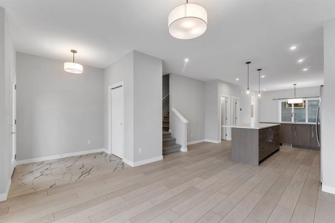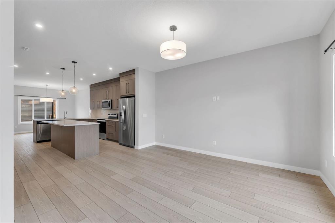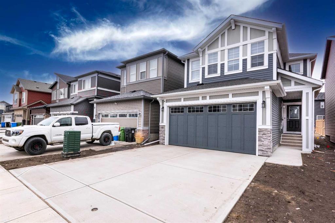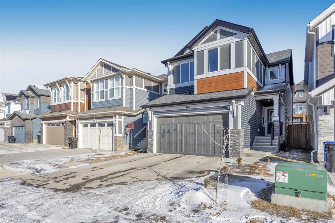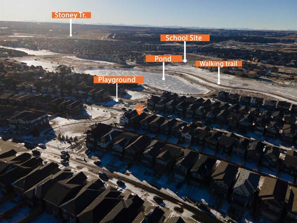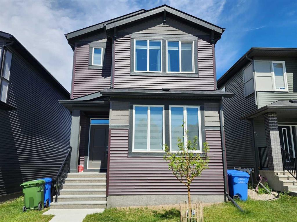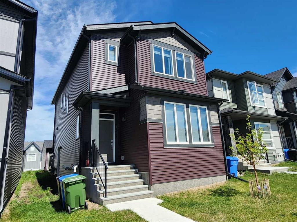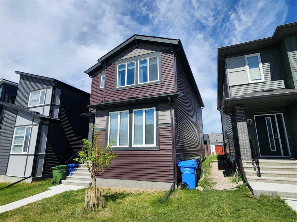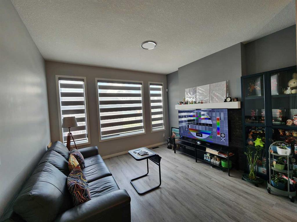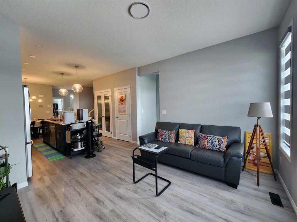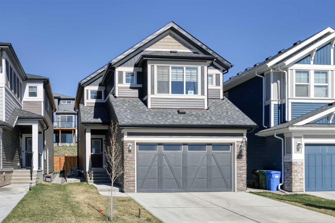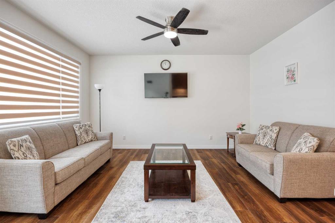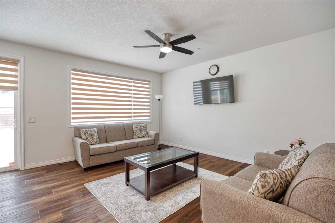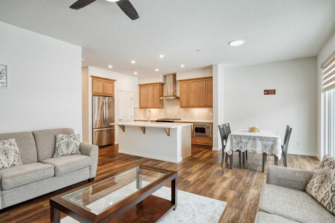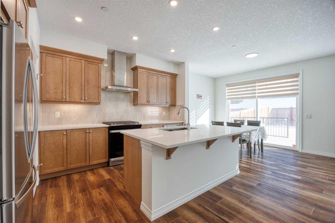277 Carringvue Manor NW
Calgary T3P 0W3
MLS® Number: A2235597
$ 725,000
3
BEDROOMS
3 + 1
BATHROOMS
2018
YEAR BUILT
Why wait 1-2+ years for a new build, that will sit on a tiny lot, in a dusty construction area? With nearly 2800 sq. ft. of total developed space, this 2018 full size family home shows LIKE NEW, and is packed with a myriad of UPDATES AND UPGRADES. Not the least of which are a fully DEVELOPED BASEMENT, a DOUBLE ATTACHED GARAGE, and ZERO MAINTENANCE BACKYARD that features a professionally-built multi-level deck that must be seen to truly appreciated —as well as an absolutely perfect location in one of Calgary's favourite up and coming NW communities, Carrington. With green spaces and water features within walking distance; schools, shopping, and parks nearby; this fantastic 3 bedroom, 3.5 bathroom family home boasts tens of thousands of dollars in INTERIOR UPGRADES, some straight from the builder —too many to list, but to name a few: Custom built-ins in the bonus room and dining room, 9 foot ceiling on main floor, upgraded 16 inch shelving in pantry, water softener, AC UNIT for the hot summer months, upgraded ensuite, UPGRADED KITCHEN PACKAGE (tile, hood fan, natural gas stove, etc), natural gas bbq hookup outside, in-floor heating in basement bathroom, basement wet bar for all your gatherings, TRIPLE PANE WINDOWS throughout, fresh paint, newer siding on some areas, high impact shingles, and did we mention this is a CERTIFIED GREEN BUILT HOME? Boasting an 87 efficiency rating and all energy efficient appliances. This family home is truly TURNKEY and ideal for a couple or perhaps a young family —all that is missing is for you to move in. Call your Realtor and book a showing today!
| COMMUNITY | Carrington |
| PROPERTY TYPE | Detached |
| BUILDING TYPE | House |
| STYLE | 2 Storey |
| YEAR BUILT | 2018 |
| SQUARE FOOTAGE | 2,074 |
| BEDROOMS | 3 |
| BATHROOMS | 4.00 |
| BASEMENT | Finished, Full |
| AMENITIES | |
| APPLIANCES | Bar Fridge, Built-In Oven, Central Air Conditioner, Dishwasher, Dryer, Gas Cooktop, Microwave, Range Hood, Refrigerator, Washer |
| COOLING | Central Air |
| FIREPLACE | Gas, Living Room |
| FLOORING | Carpet, Laminate, Tile |
| HEATING | Forced Air |
| LAUNDRY | Upper Level |
| LOT FEATURES | Low Maintenance Landscape, No Neighbours Behind, Pie Shaped Lot |
| PARKING | Double Garage Attached |
| RESTRICTIONS | Restrictive Covenant |
| ROOF | Asphalt Shingle |
| TITLE | Fee Simple |
| BROKER | eXp Realty |
| ROOMS | DIMENSIONS (m) | LEVEL |
|---|---|---|
| Game Room | 14`9" x 21`4" | Basement |
| Furnace/Utility Room | 6`8" x 21`5" | Basement |
| 4pc Bathroom | 5`0" x 8`2" | Basement |
| 2pc Bathroom | 5`0" x 5`7" | Main |
| Entrance | 4`7" x 11`6" | Main |
| Mud Room | 5`4" x 6`1" | Main |
| Living Room | 14`3" x 15`0" | Main |
| Dining Room | 9`10" x 13`0" | Main |
| Kitchen | 9`6" x 18`1" | Main |
| Bedroom - Primary | 13`0" x 16`0" | Upper |
| Bedroom | 10`0" x 10`5" | Upper |
| Bedroom | 10`0" x 10`3" | Upper |
| Bonus Room | 13`4" x 18`0" | Upper |
| Laundry | 5`7" x 6`9" | Upper |
| 4pc Bathroom | 7`3" x 8`1" | Upper |
| 5pc Ensuite bath | 6`7" x 16`7" | Upper |

