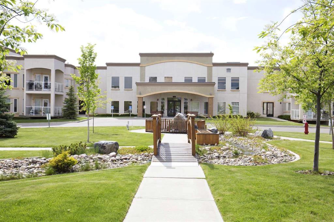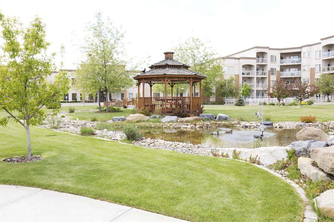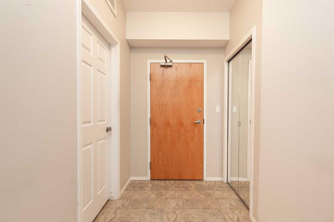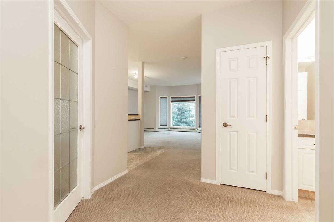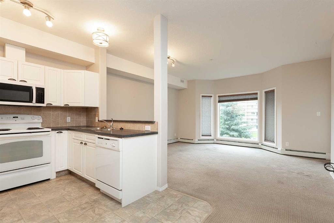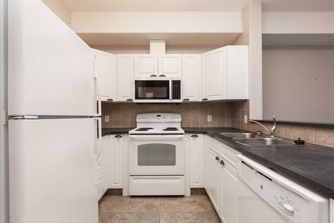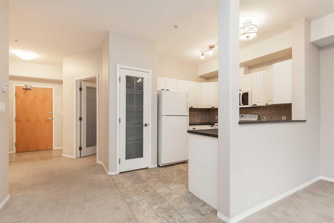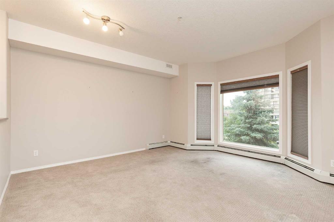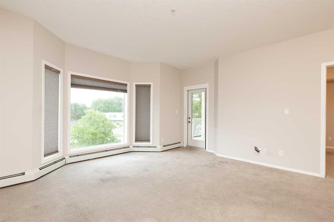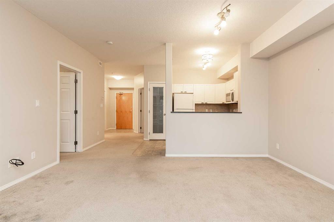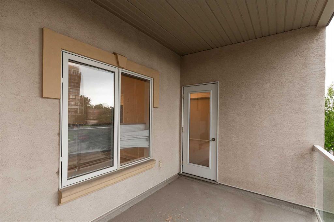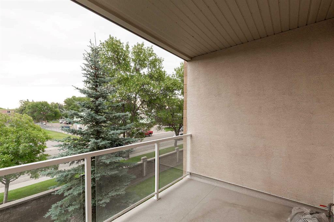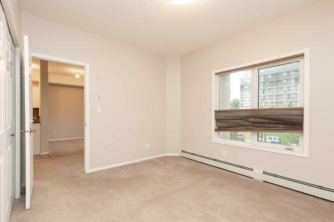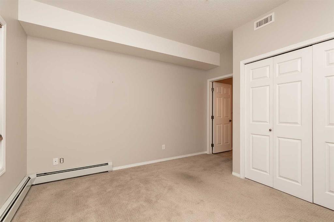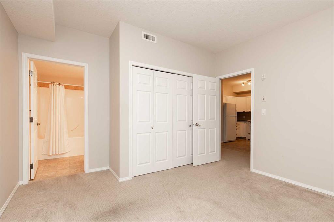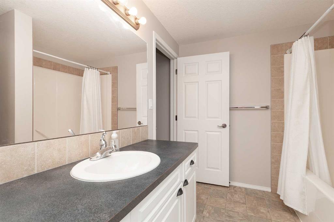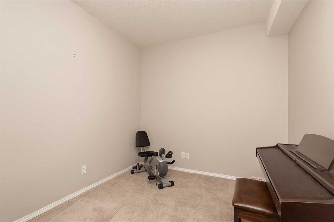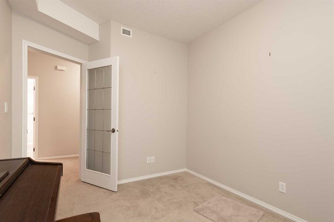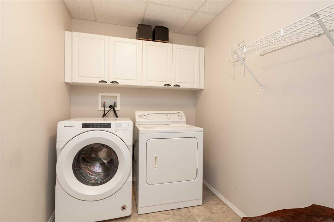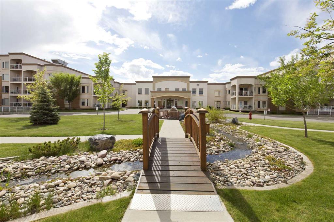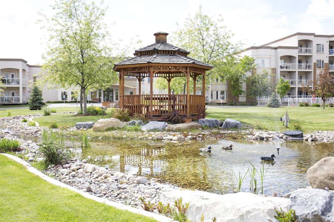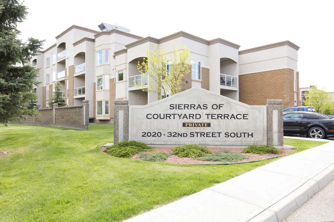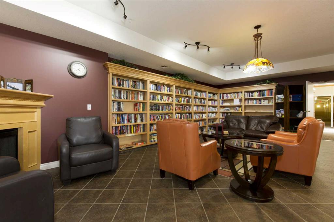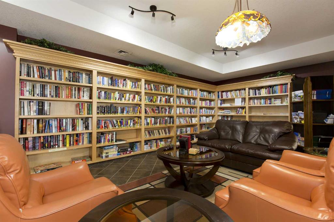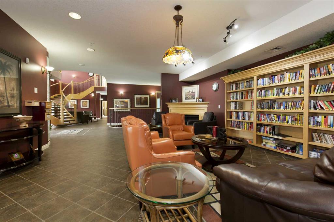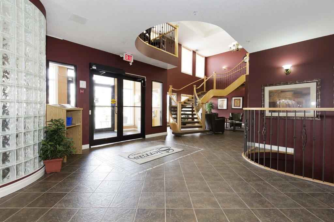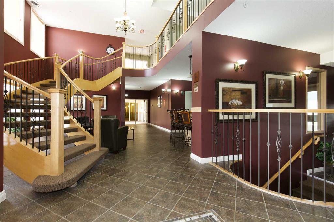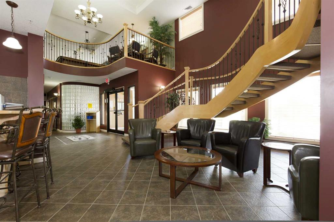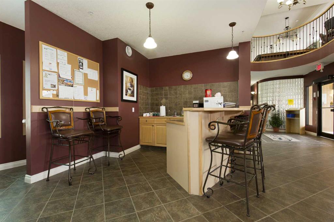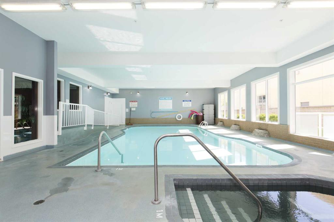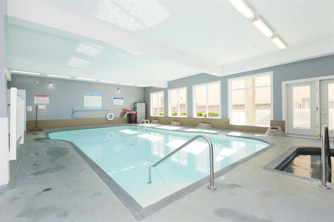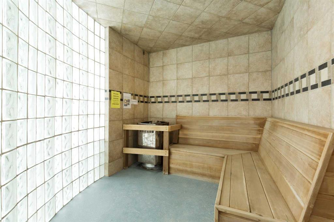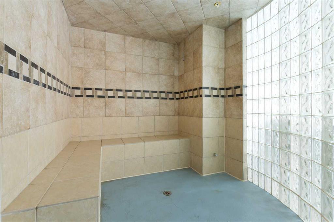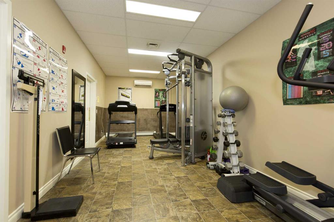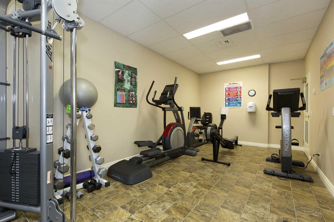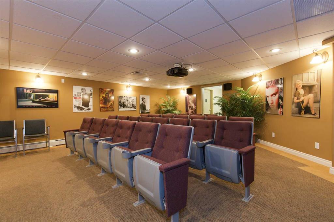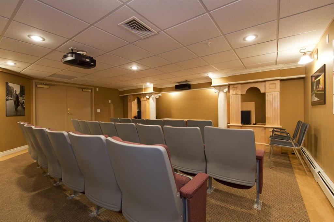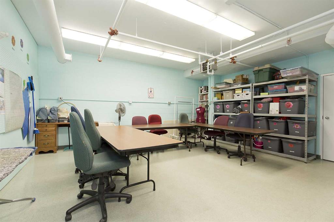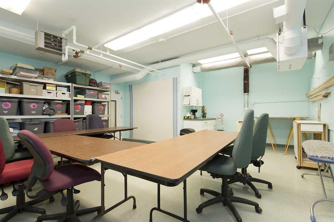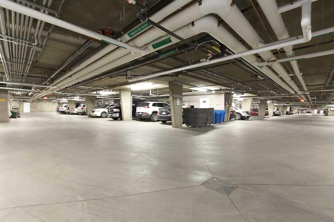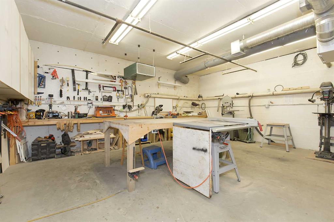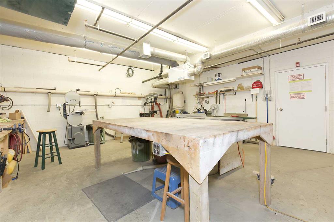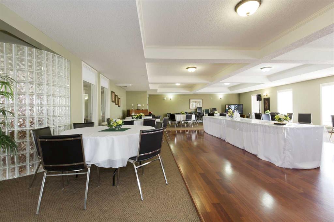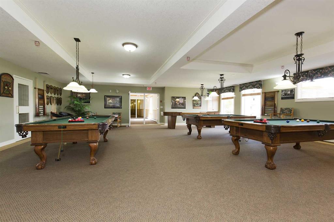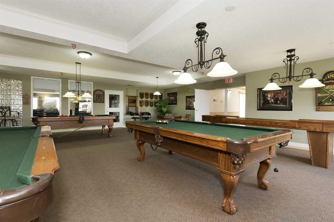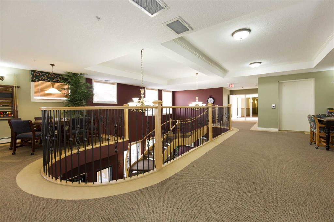278, 2020 32 Street S
Lethbridge T1K 7T9
MLS® Number: A2240411
$ 309,900
1
BEDROOMS
1 + 0
BATHROOMS
890
SQUARE FEET
2007
YEAR BUILT
Discover comfort and convenience in this beautifully maintained condo at the Sierras of Courtyard Terrace! Located at #278, this spacious 1-bedroom plus den unit offers 890 sq ft of bright, open-concept living. The layout seamlessly connects the kitchen to the large living room, creating a warm and inviting atmosphere. Step outside onto your covered deck and enjoy the peaceful views. The way this unit faces keeps you nice and cool! Oh and don’t forget! You get underground parking and storage included with this unit. Living here means more than just a great home—it’s a lifestyle. The Sierras offers an incredible list of amenities, including an indoor pool, sauna, steam room, games room, theatre, woodworking shop, library, and more. Everything you need is right here!
| COMMUNITY | Redwood |
| PROPERTY TYPE | Apartment |
| BUILDING TYPE | Low Rise (2-4 stories) |
| STYLE | Single Level Unit |
| YEAR BUILT | 2007 |
| SQUARE FOOTAGE | 890 |
| BEDROOMS | 1 |
| BATHROOMS | 1.00 |
| BASEMENT | |
| AMENITIES | |
| APPLIANCES | See Remarks |
| COOLING | Central Air |
| FIREPLACE | N/A |
| FLOORING | Carpet, Linoleum |
| HEATING | Combination |
| LAUNDRY | In Unit |
| LOT FEATURES | |
| PARKING | Heated Garage, Underground |
| RESTRICTIONS | Pet Restrictions or Board approval Required |
| ROOF | |
| TITLE | Fee Simple |
| BROKER | Lethbridge Real Estate.com |
| ROOMS | DIMENSIONS (m) | LEVEL |
|---|---|---|
| Kitchen | 81`2" x 8`8" | Main |
| Living/Dining Room Combination | 15`2" x 14`11" | Main |
| Den | 10`9" x 9`2" | Main |
| Bedroom - Primary | 12`7" x 12`8" | Main |
| 4pc Bathroom | 0`0" x 0`0" | Main |
| Laundry | 8`4" x 6`0" | Main |
| Balcony | 7`9" x 11`11" | Main |

