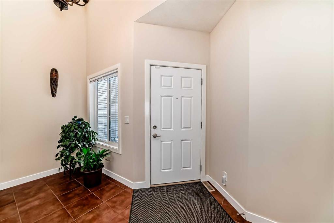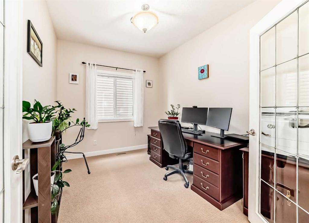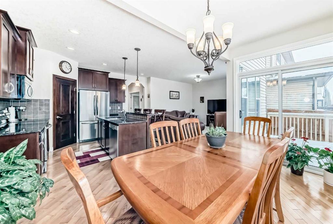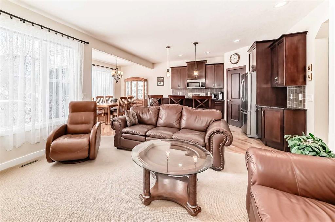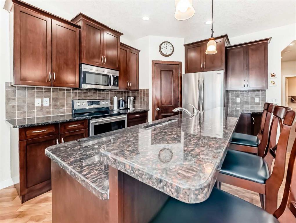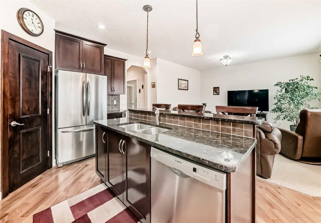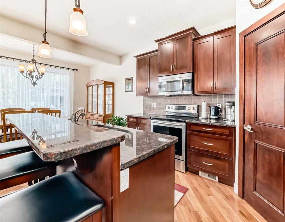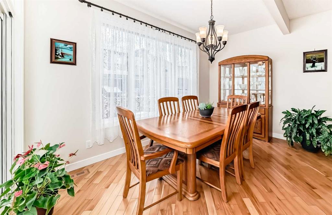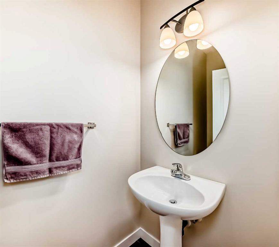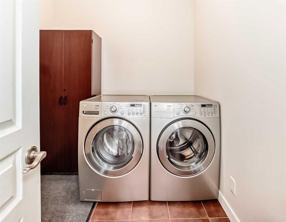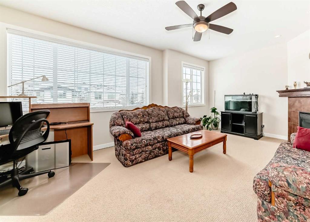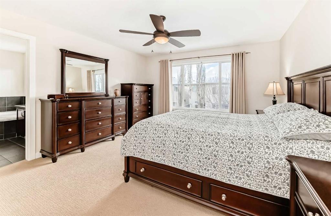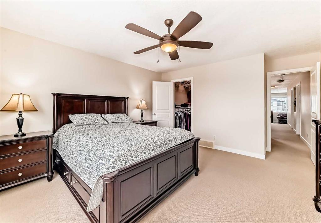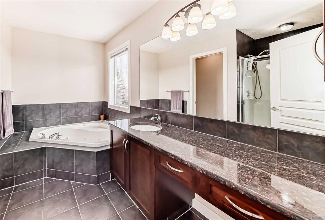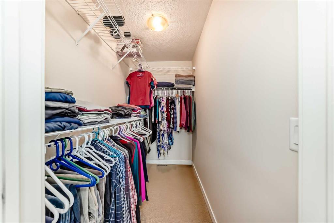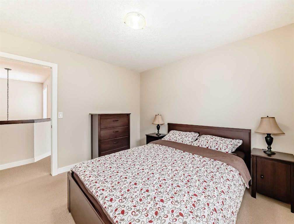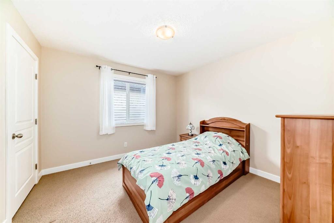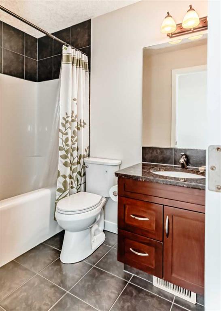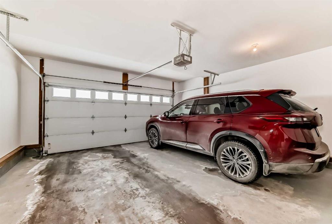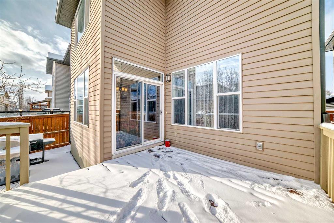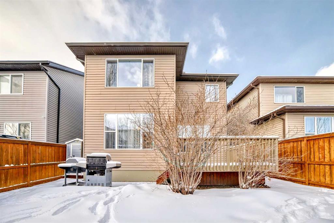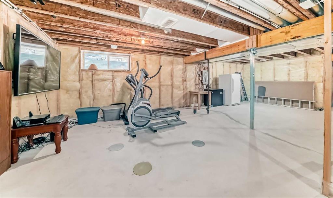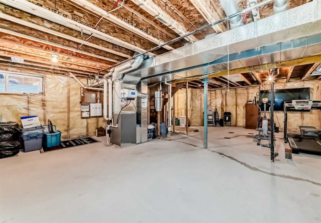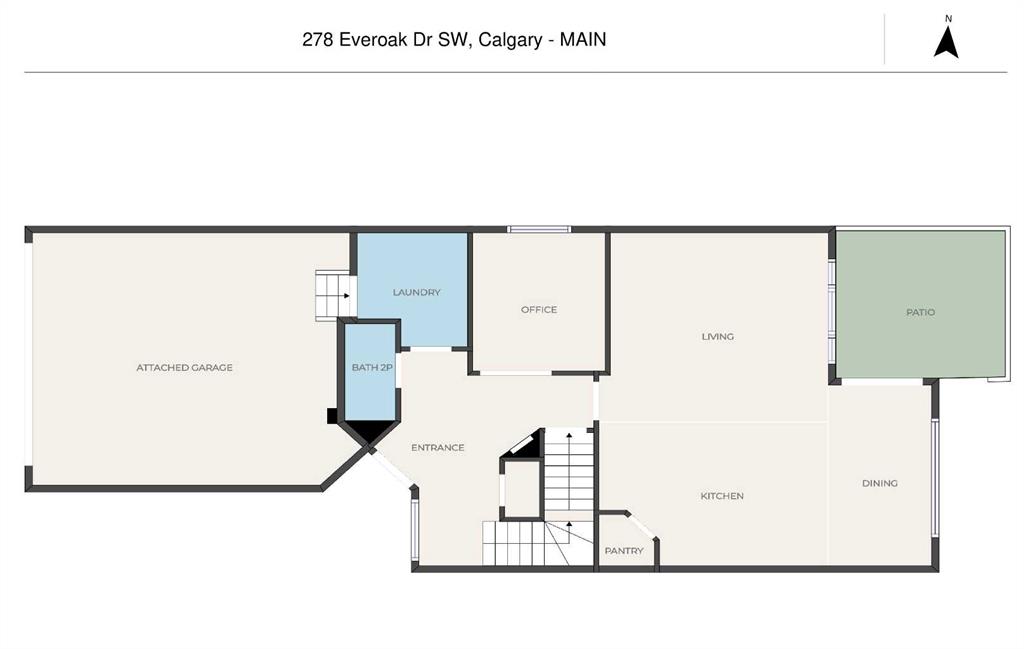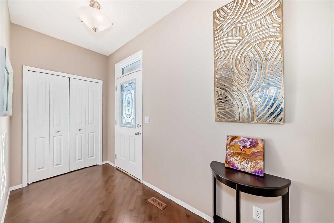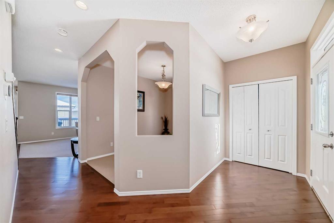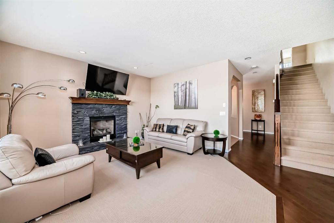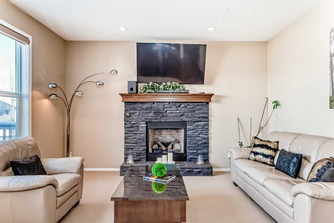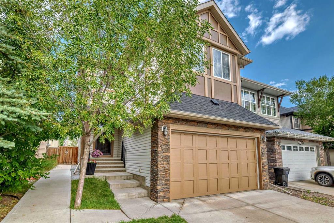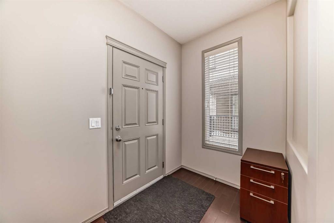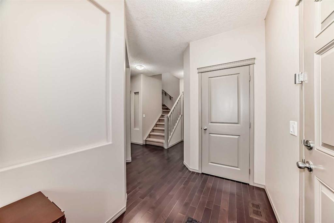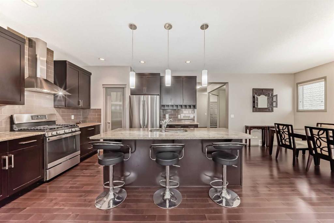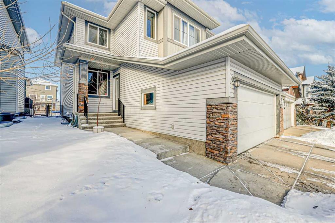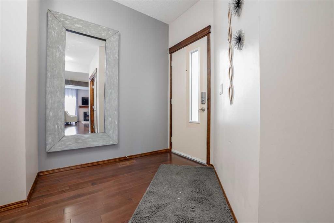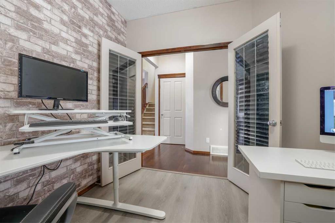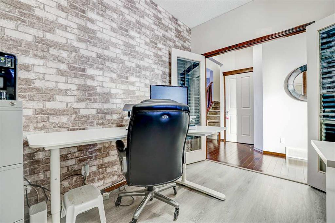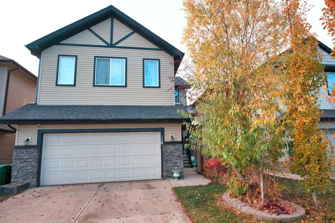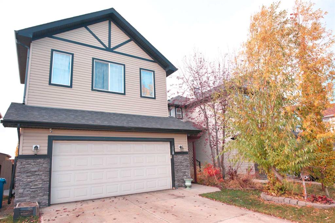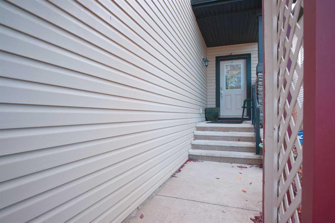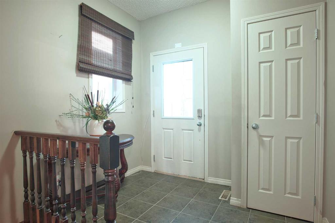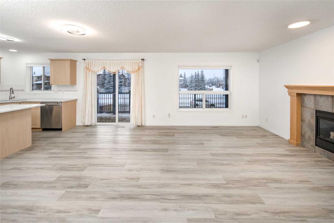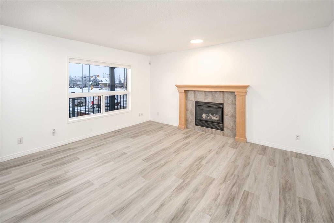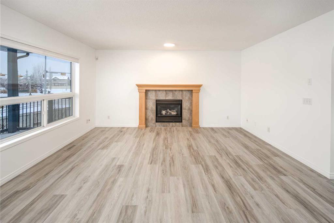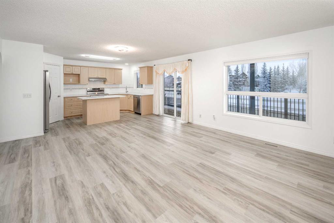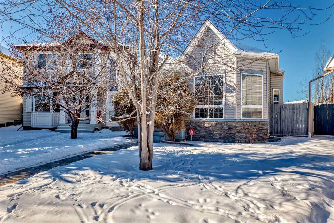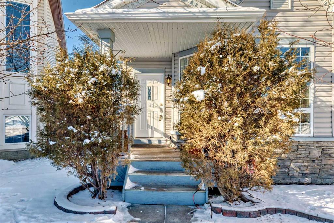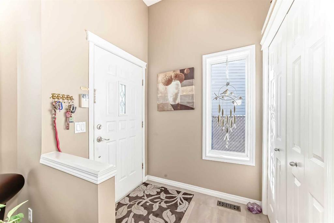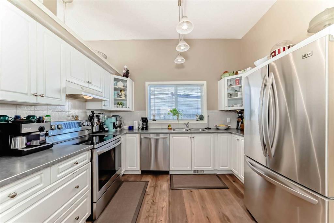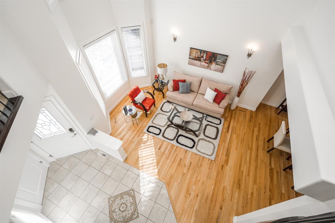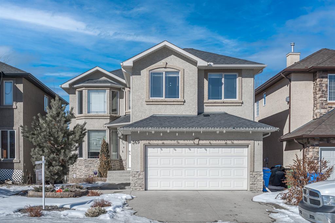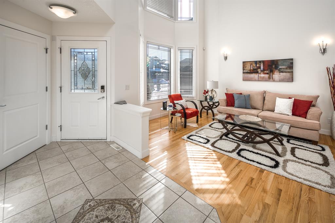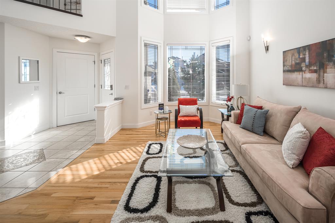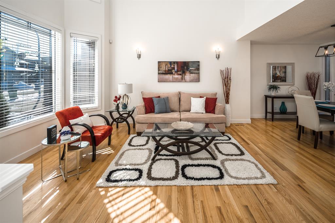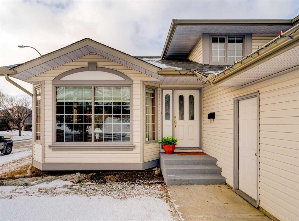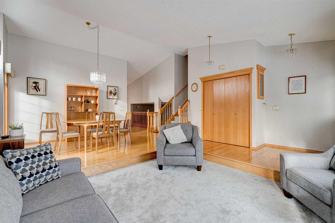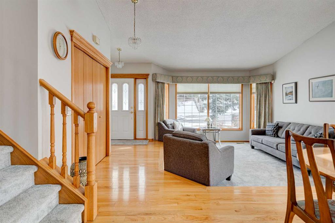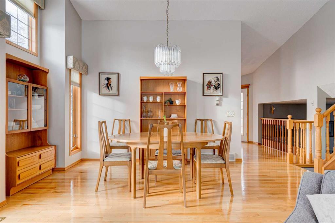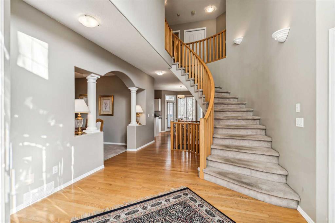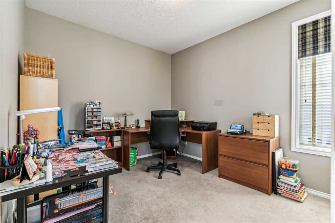278 Everoak Drive SW
Calgary T2Y 0A3
MLS® Number: A2194167
$ 739,000
3
BEDROOMS
2 + 1
BATHROOMS
2,123
SQUARE FEET
2007
YEAR BUILT
Excellent living available in this 2100sqft Cedarglen built 2-storey in the heart of Evergreen. Open Great Room plan with extra large bonus room upstairs with fireplace. Lovely finishings and spotlessly clean. Includes upgraded light fixtures, 9' ceilings, hardwood and tile flooring, main floor den with double French doors, large rear deck, finished garage, ceiling fans, stainless steel appliances, granite countertops and breakfast bar. Additional mechanical features include central A/C, central vac, and underground sprinklers. Evergreen has quick access to Stoney Trail, Fish Creek Park, and all manner of schools and shopping. Well worth viewing!
| COMMUNITY | Evergreen |
| PROPERTY TYPE | Detached |
| BUILDING TYPE | House |
| STYLE | 2 Storey |
| YEAR BUILT | 2007 |
| SQUARE FOOTAGE | 2,123 |
| BEDROOMS | 3 |
| BATHROOMS | 3.00 |
| BASEMENT | Full, Unfinished |
| AMENITIES | |
| APPLIANCES | Dishwasher, Dryer, Electric Stove, Garage Control(s), Microwave Hood Fan, Refrigerator, Washer, Window Coverings |
| COOLING | Central Air |
| FIREPLACE | Gas, Mantle |
| FLOORING | Ceramic Tile, Hardwood |
| HEATING | Forced Air |
| LAUNDRY | Main Level |
| LOT FEATURES | Back Yard, Landscaped, Level |
| PARKING | Double Garage Attached |
| RESTRICTIONS | None Known |
| ROOF | Asphalt Shingle |
| TITLE | Fee Simple |
| BROKER | Copper K Realty |
| ROOMS | DIMENSIONS (m) | LEVEL |
|---|---|---|
| Kitchen | 12`0" x 10`0" | Main |
| Dining Room | 13`0" x 7`0" | Main |
| Living Room | 14`0" x 11`6" | Main |
| Den | 10`6" x 9`0" | Main |
| 2pc Bathroom | 7`0" x 3`6" | Main |
| Laundry | 8`0" x 7`0" | Main |
| Bonus Room | 19`0" x 15`0" | Second |
| Bedroom | 11`0" x 10`0" | Second |
| Bedroom | 11`0" x 11`0" | Second |
| 4pc Bathroom | 8`0" x 5`0" | Second |
| Bedroom - Primary | 14`0" x 13`6" | Second |
| 4pc Ensuite bath | 11`0" x 9`0" | Second |


