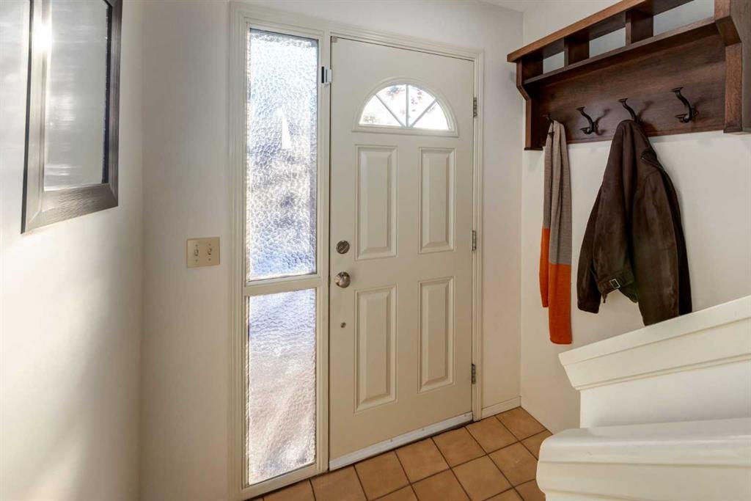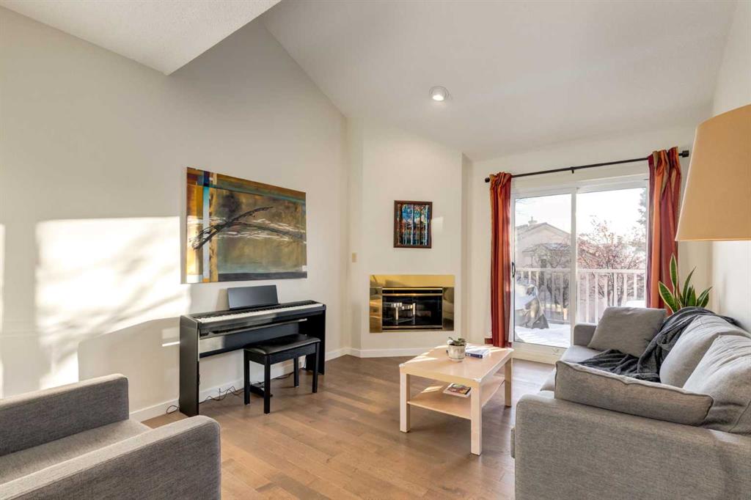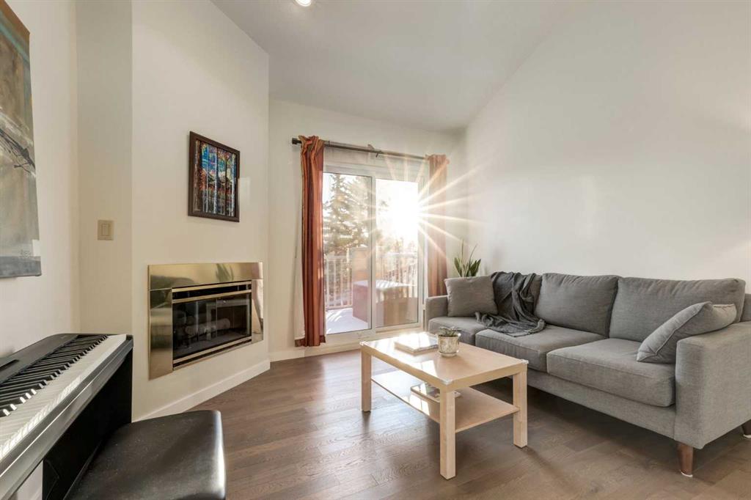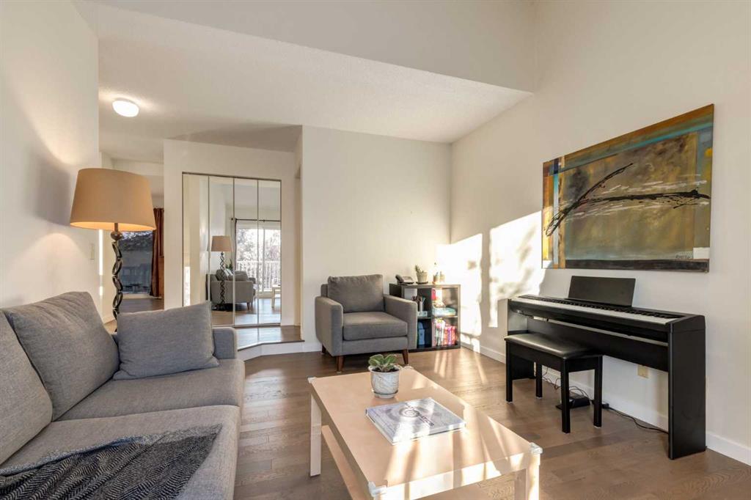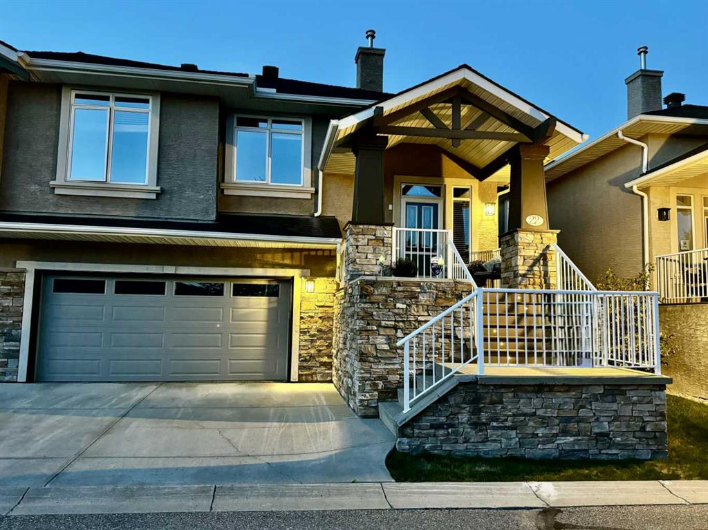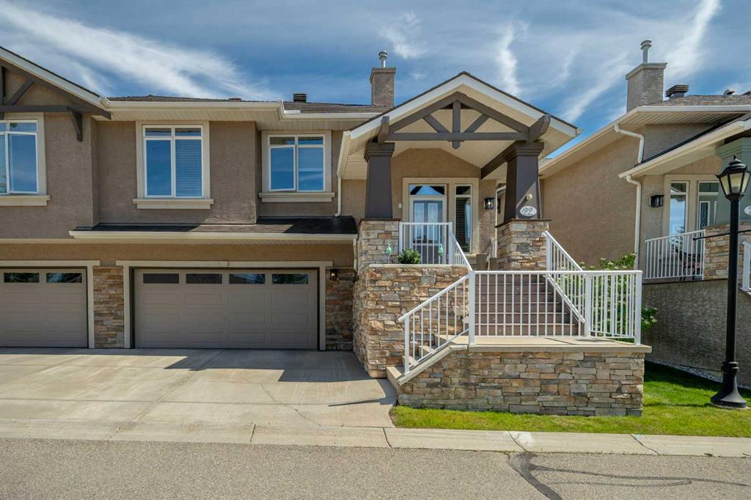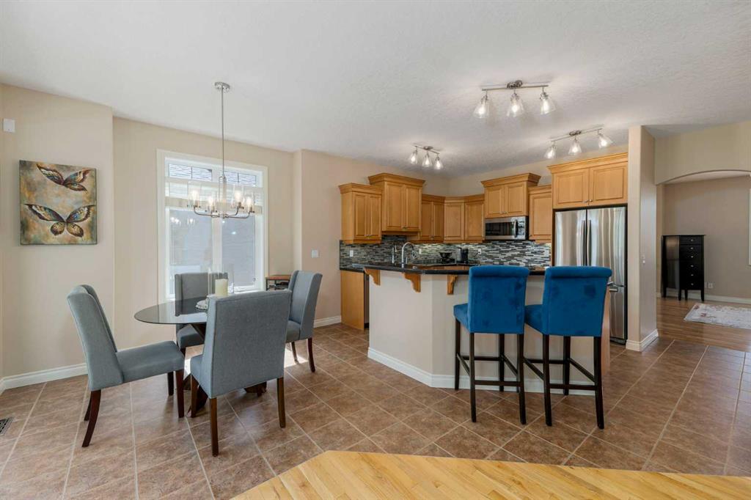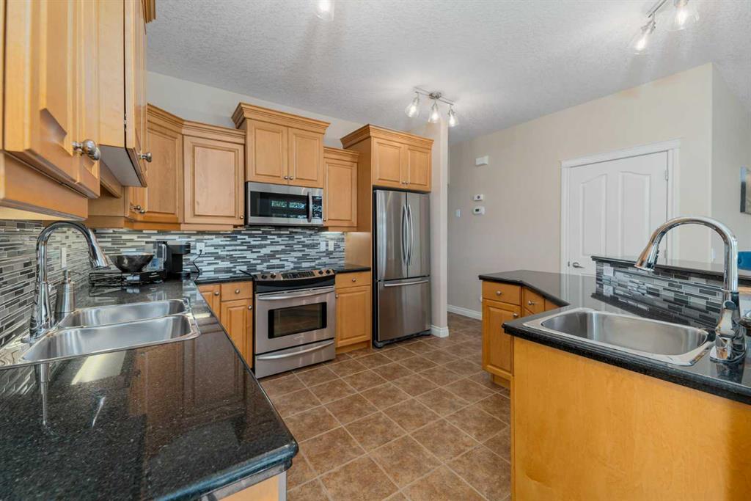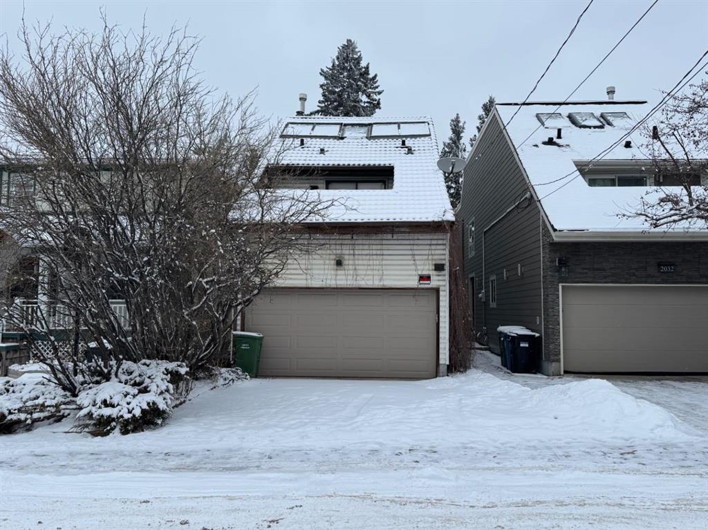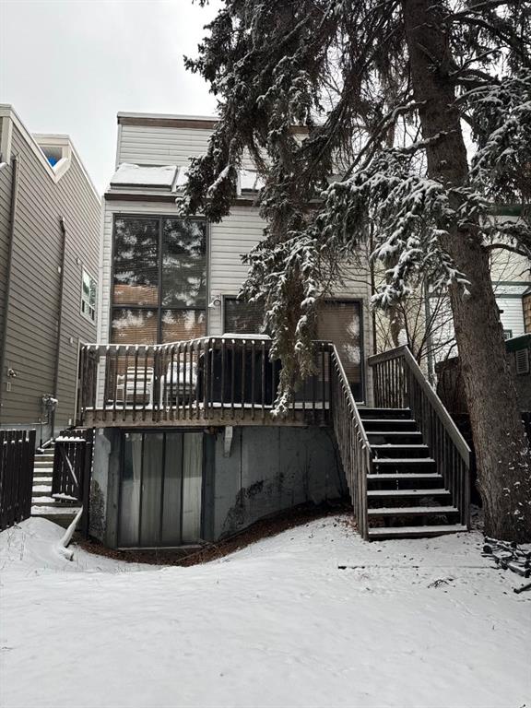28, 100 Signature Way SW
Calgary T3H 2W6
MLS® Number: A2194234
$ 645,000
3
BEDROOMS
3 + 1
BATHROOMS
1,937
SQUARE FEET
1999
YEAR BUILT
OPEN HOUSE SUNDAY FEB 16 2:00 TO 4:00. Welcome to Signal Hill Estates! This stunning two-storey home in a prestigious gated community offers 3 bedrooms, 3.5 bathrooms, and over 2,600 sq. ft. of beautifully developed living space. Designed for modern living, the open-concept main floor features a gourmet kitchen with granite countertops, stainless steel appliances, and hardwood and tile flooring, while spacious living areas and a cozy gas fireplace create the perfect setting for relaxation and entertaining. Step onto the private rear balcony to enjoy outdoor gatherings. Upstairs, the luxurious primary suite boasts a massive walk-in closet, a spa-like 5-piece ensuite with dual sinks, a soaker tub, and a rainfall shower with 10mm glass, plus a newly updated south-facing balcony (2023) with breathtaking views off the primary bed. Two generously sized bedrooms and a large family room—easily convertible to a fourth bedroom—complete the upper level. The fully finished lower level offers the third bedroom, a full bathroom, a family room, and ample storage. Recent upgrades include a brand-new roof (2024) and an upper balcony renovation (2023). Enjoy the convenience of a double attached garage, complete with a built-in climbing wall (removable if desired). Ideally located near Sirocco Train Station, West Side Rec Centre, and Sunterra Market, this exceptional home blends luxury, comfort, and unbeatable convenience. Don’t miss your chance—schedule your private viewing today!
| COMMUNITY | Signal Hill |
| PROPERTY TYPE | Semi Detached (Half Duplex) |
| BUILDING TYPE | Duplex |
| STYLE | 2 Storey, Side by Side |
| YEAR BUILT | 1999 |
| SQUARE FOOTAGE | 1,937 |
| BEDROOMS | 3 |
| BATHROOMS | 4.00 |
| BASEMENT | Finished, Full |
| AMENITIES | |
| APPLIANCES | Dishwasher, Garage Control(s), Gas Stove, Microwave Hood Fan, Refrigerator, Washer/Dryer Stacked |
| COOLING | None |
| FIREPLACE | Gas |
| FLOORING | Carpet, Hardwood, Tile |
| HEATING | Forced Air, Natural Gas |
| LAUNDRY | In Unit, Upper Level |
| LOT FEATURES | Rectangular Lot |
| PARKING | Concrete Driveway, Double Garage Attached, Driveway, Garage Faces Front |
| RESTRICTIONS | None Known |
| ROOF | Asphalt Shingle |
| TITLE | Fee Simple |
| BROKER | Power Properties |
| ROOMS | DIMENSIONS (m) | LEVEL |
|---|---|---|
| 3pc Bathroom | 8`4" x 6`6" | Lower |
| Bedroom | 10`0" x 12`0" | Lower |
| Game Room | 13`9" x 14`8" | Lower |
| Storage | 5`6" x 15`6" | Lower |
| Furnace/Utility Room | 5`9" x 7`0" | Lower |
| 2pc Bathroom | 5`2" x 4`7" | Main |
| Dining Room | 11`3" x 10`6" | Main |
| Kitchen | 13`5" x 12`3" | Main |
| Living Room | 15`11" x 14`3" | Main |
| 4pc Bathroom | 8`11" x 5`5" | Upper |
| 5pc Bathroom | 12`9" x 10`6" | Upper |
| Bedroom | 12`3" x 11`5" | Upper |
| Family Room | 12`5" x 14`8" | Upper |
| Bedroom - Primary | 18`9" x 15`11" | Upper |
| Walk-In Closet | 6`0" x 8`11" | Upper |

















































