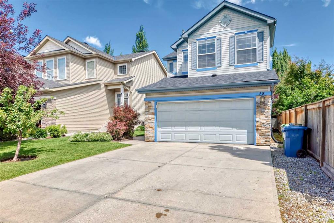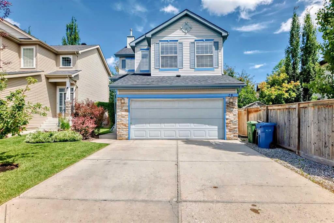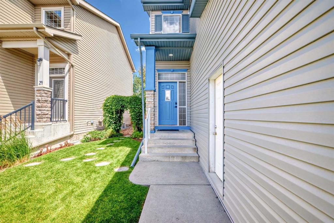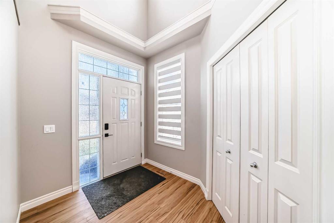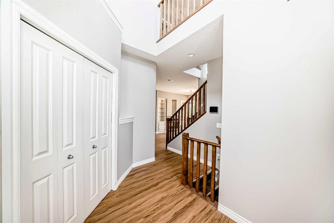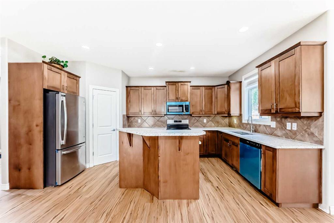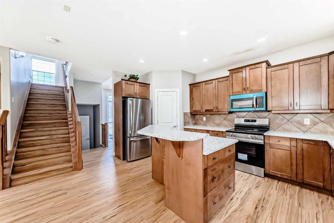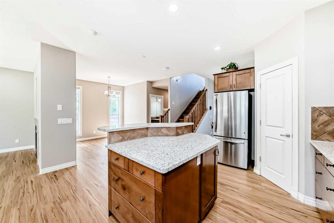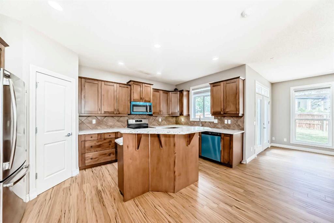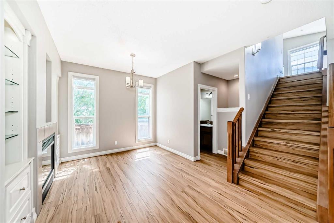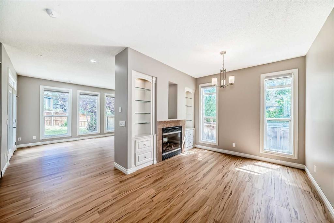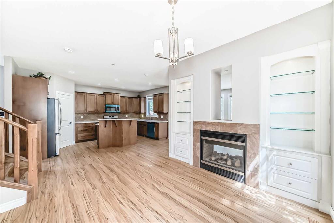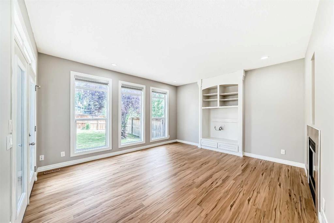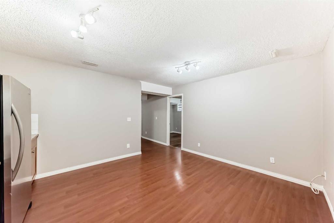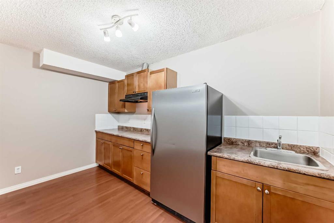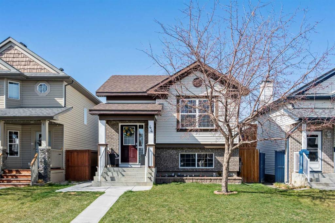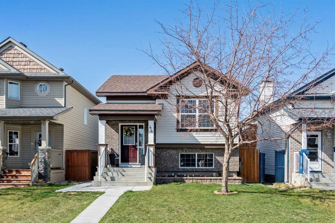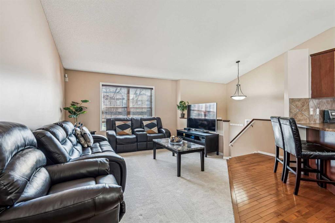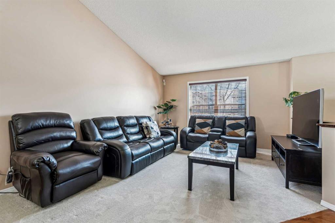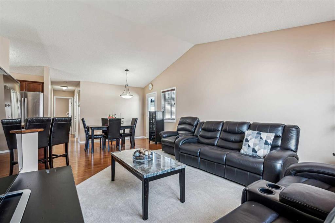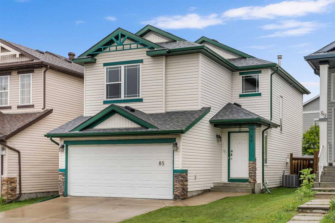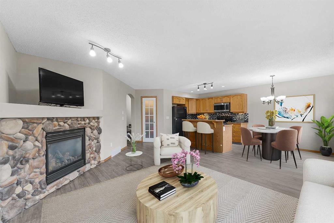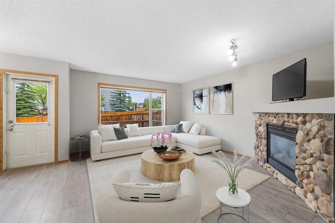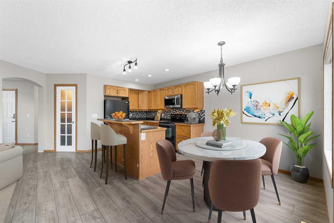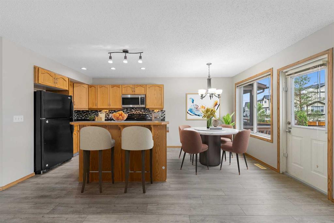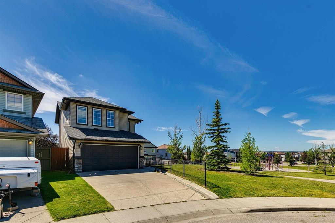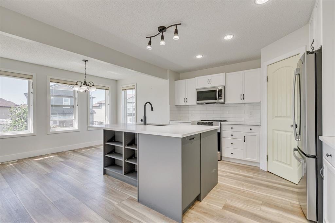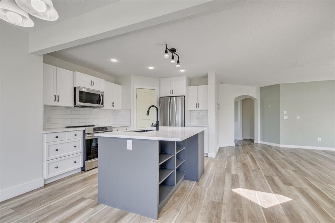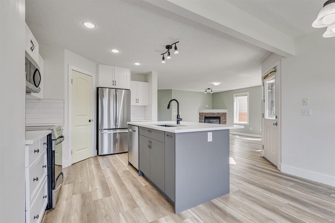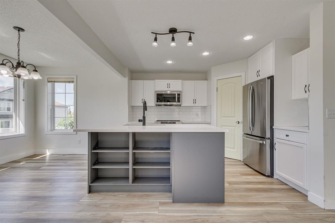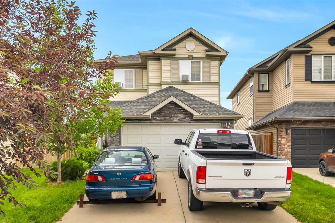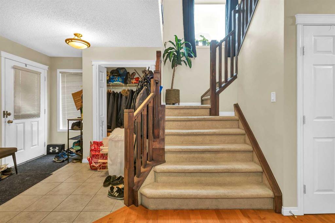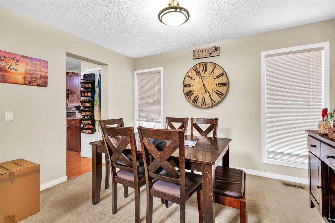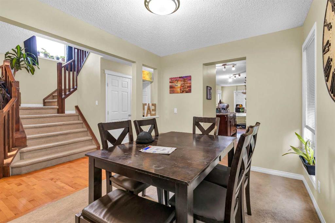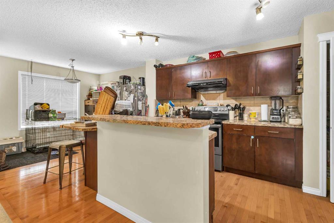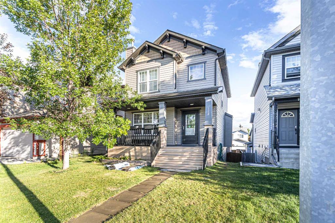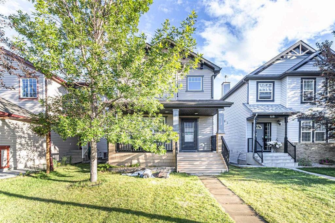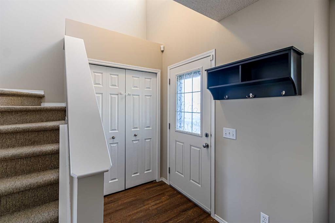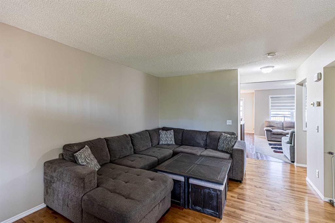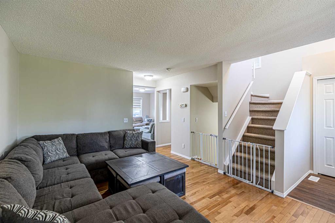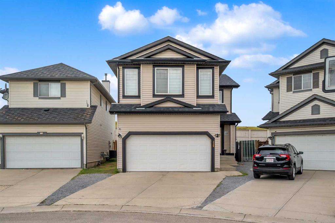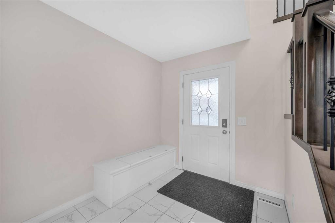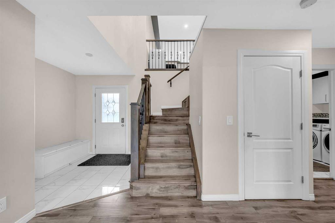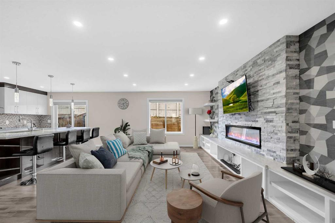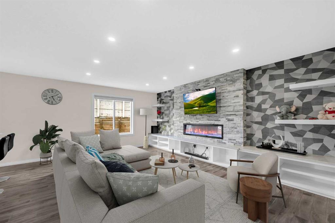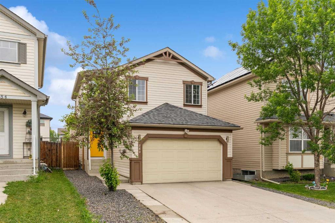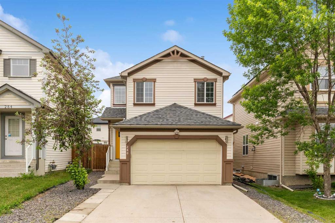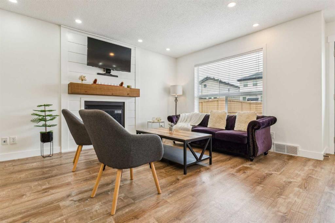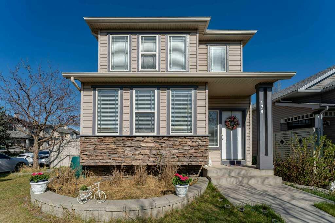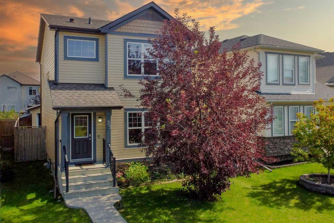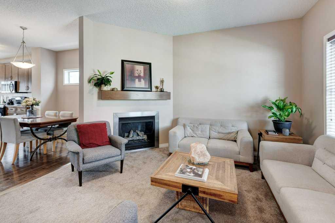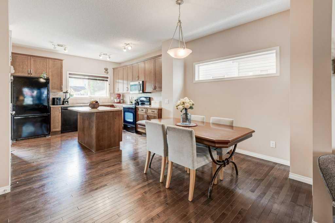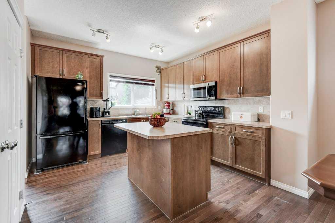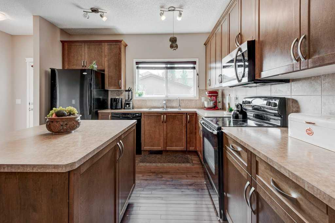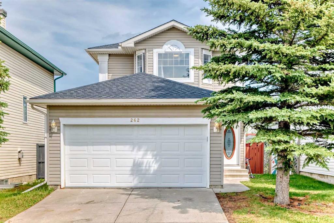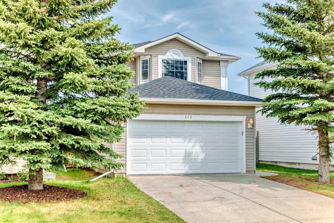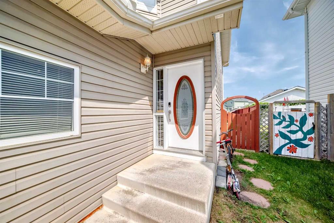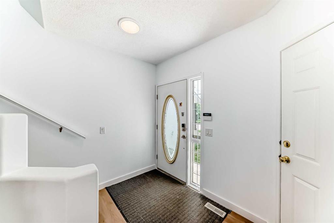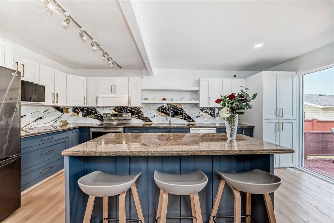28 Covepark Mews NE
Calgary T3K 6L3
MLS® Number: A2241680
$ 739,900
4
BEDROOMS
2 + 1
BATHROOMS
2,007
SQUARE FEET
2006
YEAR BUILT
Welcome to this beautiful home in the established and desirable neighborhood of Coventry hills. This home oozes character both inside and out. This 3 bedrooms, 2.5 bath is full of surprises and upgrades including built ins , formal dining room, double sided fireplace. Lovely kitchen with walk in pantry, brand new granite countertops, mostly new appliances. All brand newly installed window blinds. All brand new laminate flooring. BONUS room is south facing and bright. Fully finished basement with additional 2 bedrooms. Outside landscaping is gorgeous with matured trees and park like and peaceful setting with built in sprinkler system. Coventry hills is well located and easy access to everything including grocery stores, several schools, fire hall. Recreation center, movie theatres, Calgary international airport and highways. This house is a Gem! Don’t miss it!
| COMMUNITY | Coventry Hills |
| PROPERTY TYPE | Detached |
| BUILDING TYPE | House |
| STYLE | 2 Storey |
| YEAR BUILT | 2006 |
| SQUARE FOOTAGE | 2,007 |
| BEDROOMS | 4 |
| BATHROOMS | 3.00 |
| BASEMENT | Finished, Full |
| AMENITIES | |
| APPLIANCES | Central Air Conditioner, Dishwasher, Dryer, Electric Oven, Electric Stove, Garage Control(s) |
| COOLING | Central Air |
| FIREPLACE | Gas |
| FLOORING | Laminate |
| HEATING | Forced Air |
| LAUNDRY | Laundry Room |
| LOT FEATURES | Back Yard, Few Trees, Fruit Trees/Shrub(s), Landscaped, Underground Sprinklers |
| PARKING | Double Garage Attached |
| RESTRICTIONS | None Known |
| ROOF | Asphalt Shingle |
| TITLE | Fee Simple |
| BROKER | TREC The Real Estate Company |
| ROOMS | DIMENSIONS (m) | LEVEL |
|---|---|---|
| Bedroom | 9`2" x 9`8" | Basement |
| Bedroom | 9`4" x 9`5" | Basement |
| Dining Room | 15`4" x 10`9" | Main |
| Living Room | 15`5" x 13`11" | Main |
| Kitchen | 9`7" x 16`5" | Main |
| Laundry | 6`3" x 5`3" | Main |
| 2pc Bathroom | 6`3" x 5`0" | Main |
| 4pc Bathroom | 6`4" x 8`3" | Second |
| Bedroom | 9`9" x 10`7" | Second |
| Bedroom - Primary | 12`10" x 13`0" | Second |
| Bonus Room | 14`4" x 13`0" | Second |
| Family Room | 10`0" x 12`6" | Second |
| 4pc Ensuite bath | 15`6" x 8`11" | Second |

