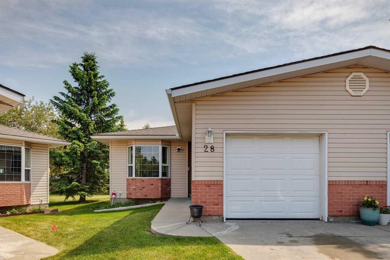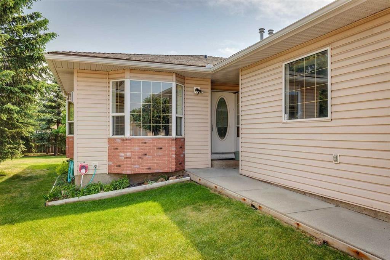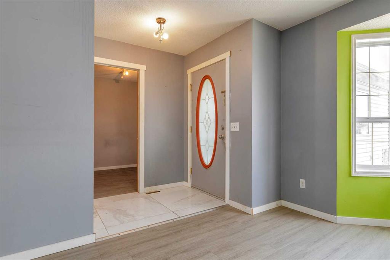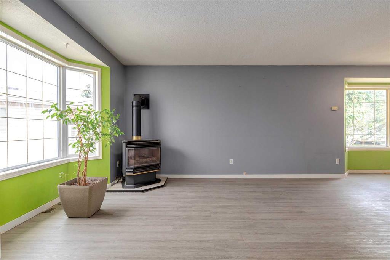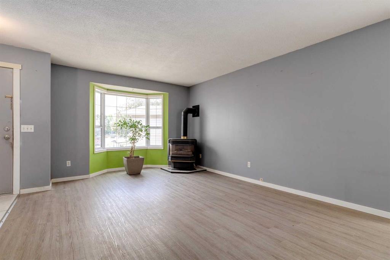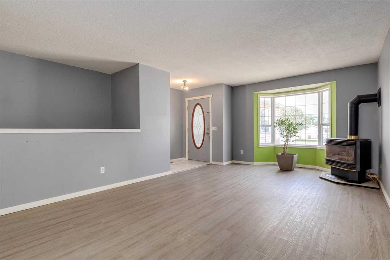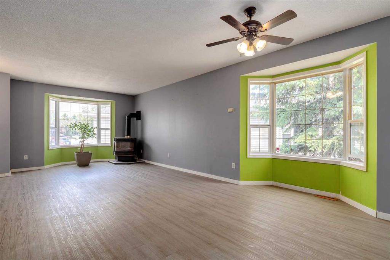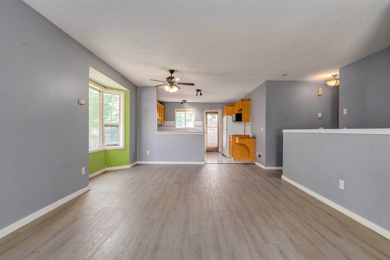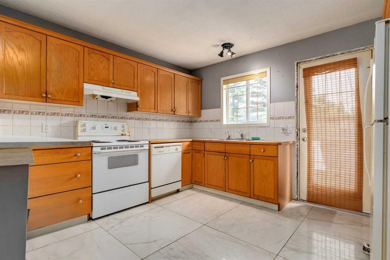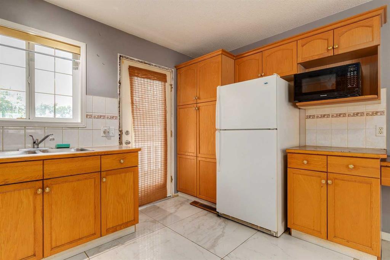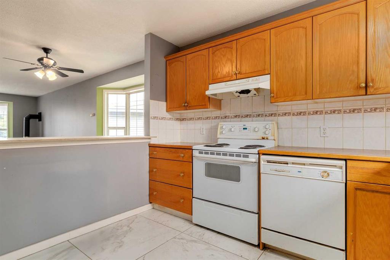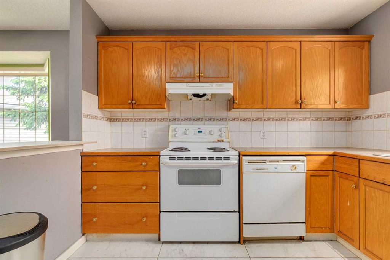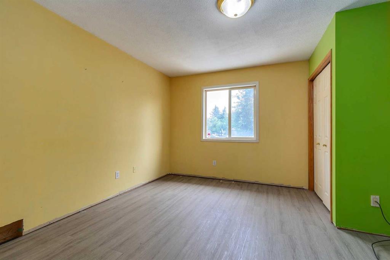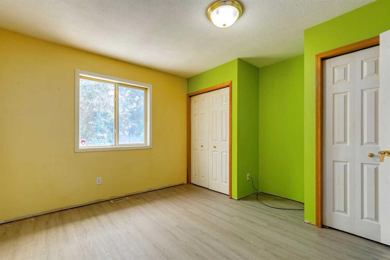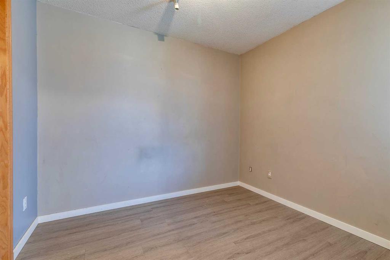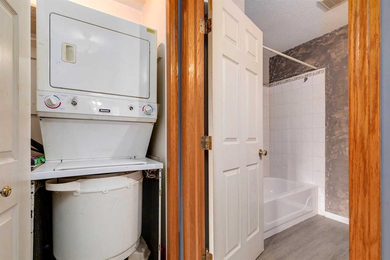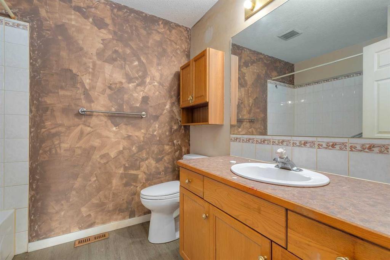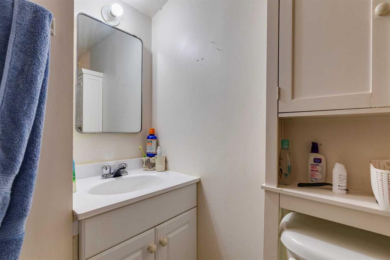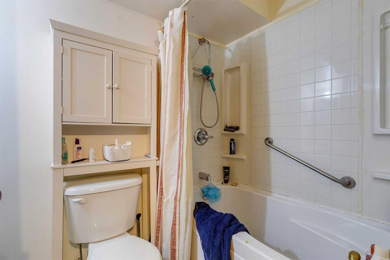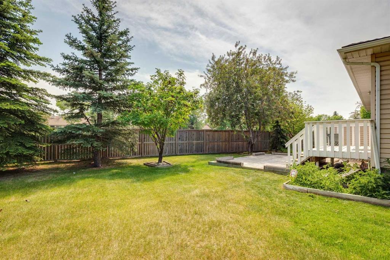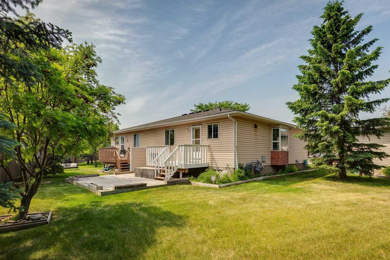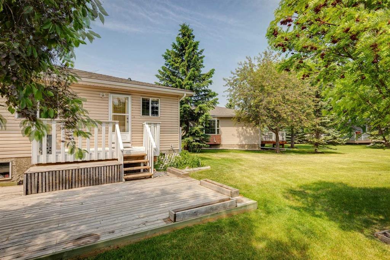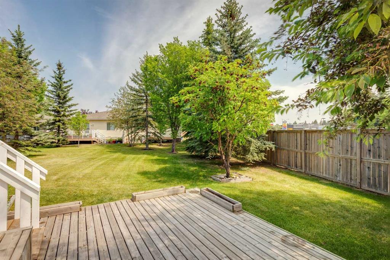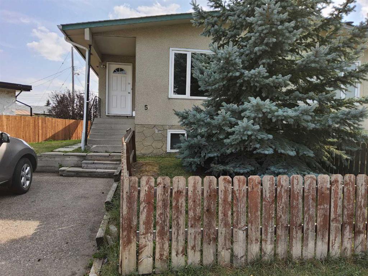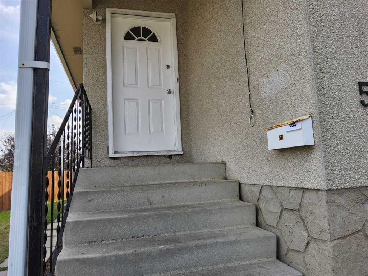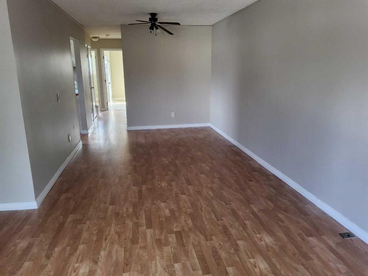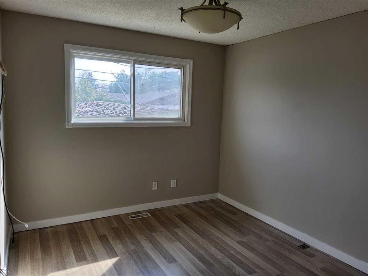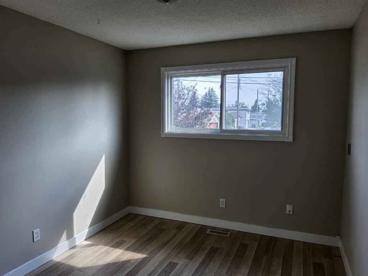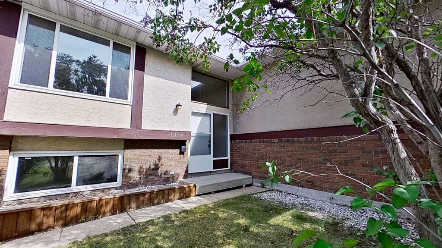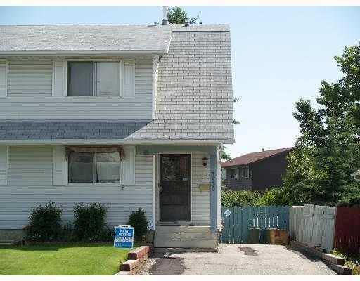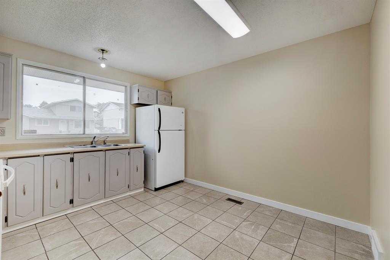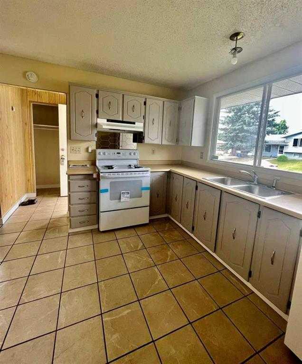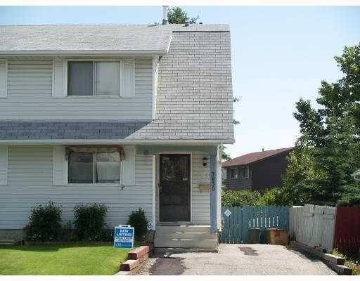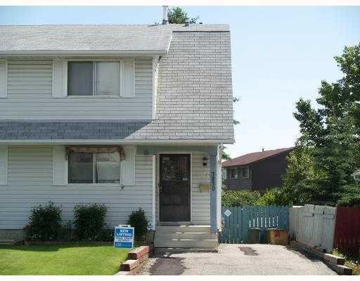28 Dovista Court SE
Calgary T2B3P4
MLS® Number: A2230037
$ 325,000
3
BEDROOMS
2 + 0
BATHROOMS
956
SQUARE FEET
1999
YEAR BUILT
Priced to sell! Fantastic opportunity to build some sweat equity in this semi-detached bungalow-style villa, located in a highly sought-after, well-managed 40+ complex. This home offers privacy and functionality, with bedrooms thoughtfully positioned at opposite ends of the unit. Features include 2 full bathrooms, main floor laundry, an attached front garage, and a layout that opens into a bright, airy living space. Nestled inside a quiet cul-de-sac, this property provides a peaceful, low-maintenance lifestyle perfect for those looking to unwind and enjoy life. Quick access to downtown, low condo fees, and a welcoming, serene community make this a great place to call home. Property requires some TLC and is being sold AS IS, WHERE IS.
| COMMUNITY | Dover |
| PROPERTY TYPE | Semi Detached (Half Duplex) |
| BUILDING TYPE | Duplex |
| STYLE | Side by Side, Bungalow |
| YEAR BUILT | 1999 |
| SQUARE FOOTAGE | 956 |
| BEDROOMS | 3 |
| BATHROOMS | 2.00 |
| BASEMENT | Full, Partially Finished |
| AMENITIES | |
| APPLIANCES | Dishwasher, Electric Stove, Refrigerator |
| COOLING | None |
| FIREPLACE | Gas |
| FLOORING | Carpet, Linoleum, Other, Tile |
| HEATING | Forced Air |
| LAUNDRY | Main Level |
| LOT FEATURES | Back Yard, Pie Shaped Lot |
| PARKING | Driveway, Single Garage Attached |
| RESTRICTIONS | Adult Living |
| ROOF | Asphalt Shingle |
| TITLE | Fee Simple |
| BROKER | RE/MAX House of Real Estate |
| ROOMS | DIMENSIONS (m) | LEVEL |
|---|---|---|
| Family Room | 31`11" x 11`8" | Basement |
| Bedroom | 12`3" x 11`7" | Basement |
| 4pc Bathroom | 8`1" x 5`4" | Basement |
| 4pc Bathroom | 8`0" x 6`10" | Main |
| Laundry | 3`5" x 2`7" | Main |
| Bedroom - Primary | 12`8" x 12`3" | Main |
| Bedroom | 9`7" x 8`3" | Main |
| Kitchen | 12`5" x 10`10" | Main |
| Dining Room | 13`11" x 8`8" | Main |
| Foyer | 5`8" x 4`0" | Main |
| Living Room | 15`9" x 12`5" | Main |

