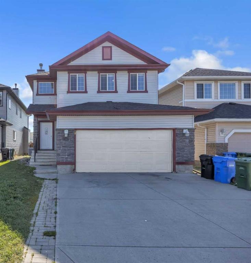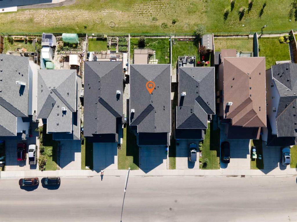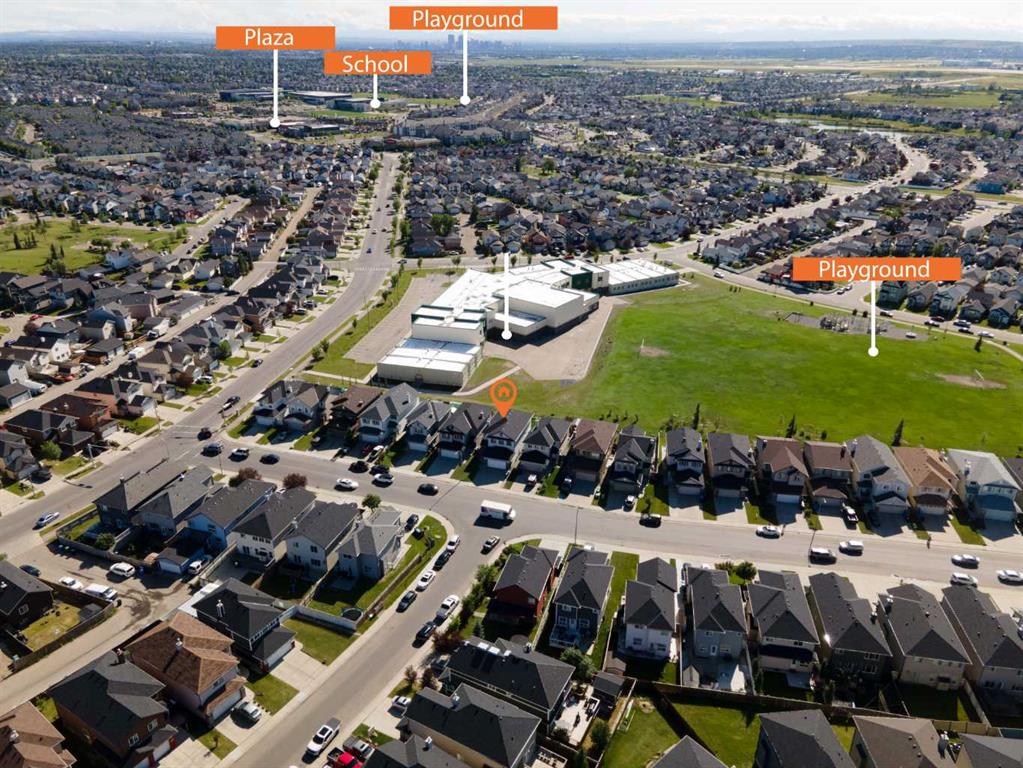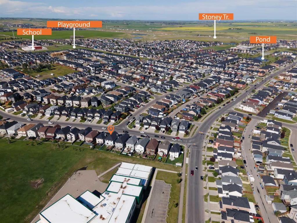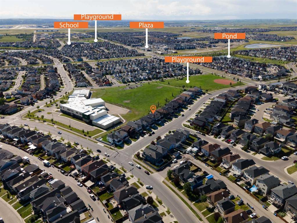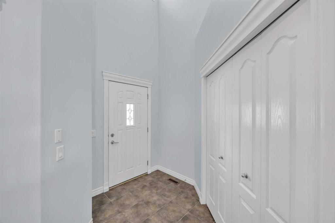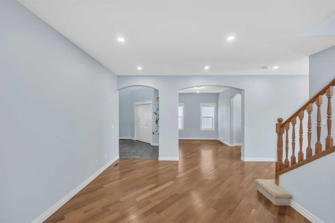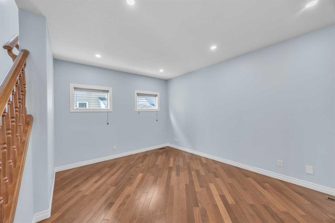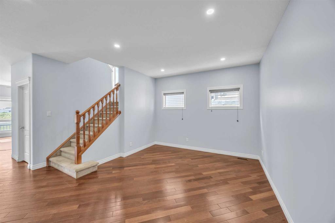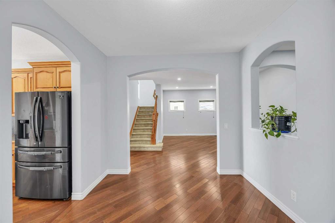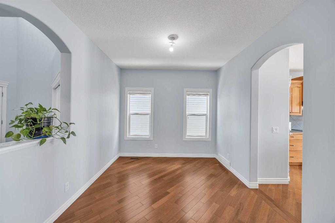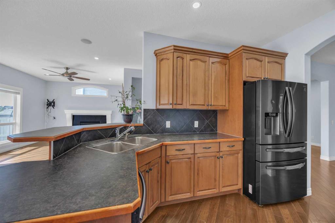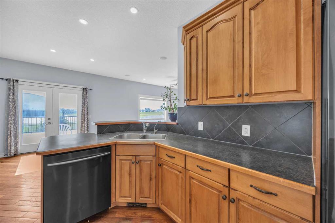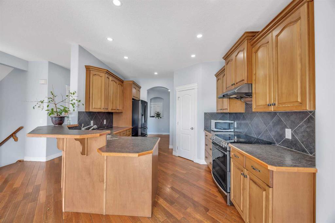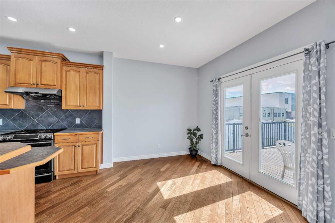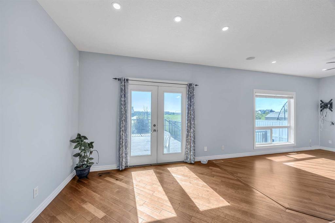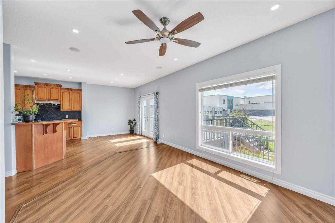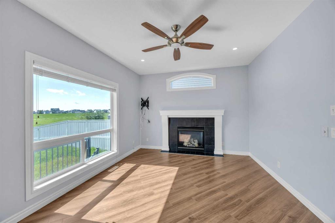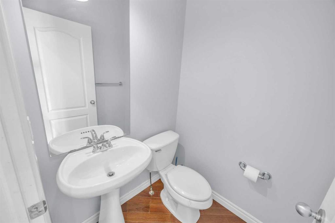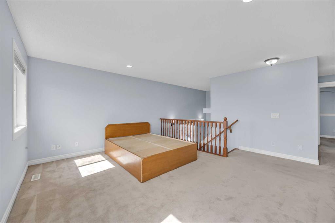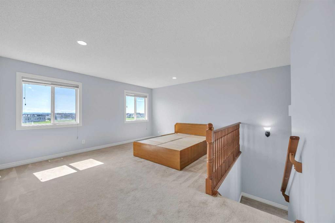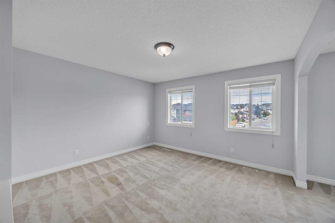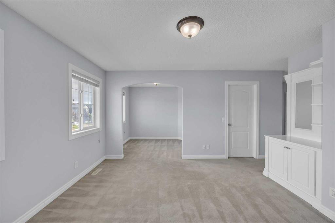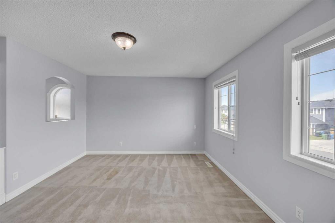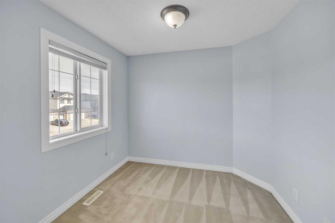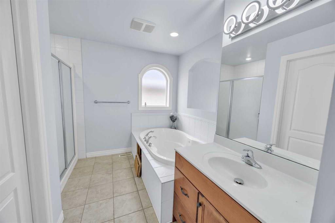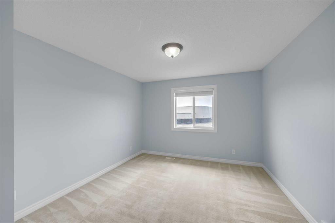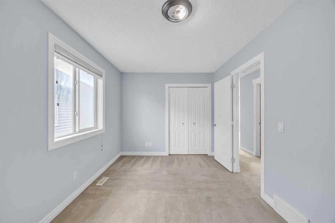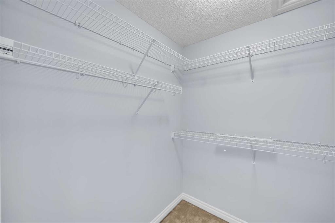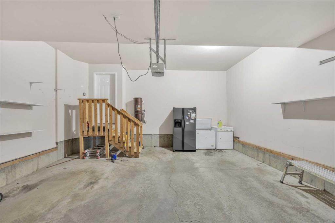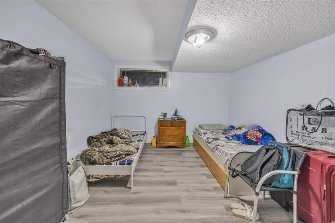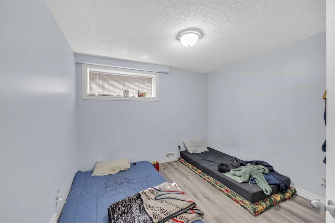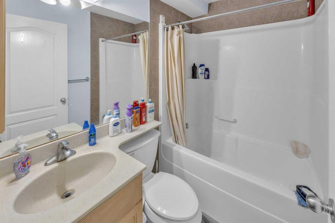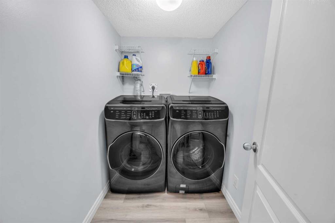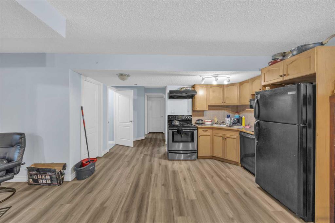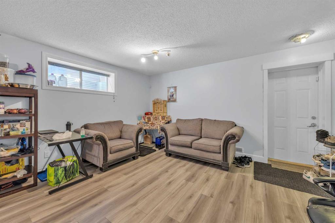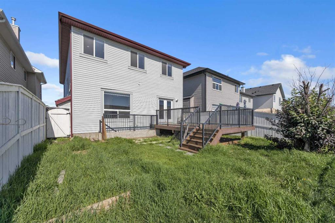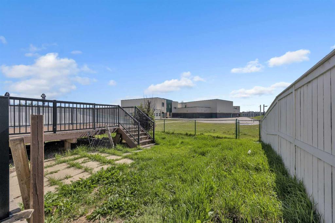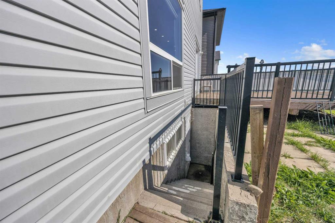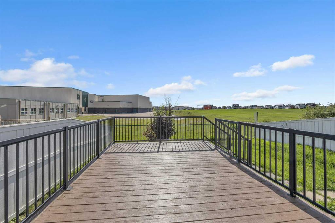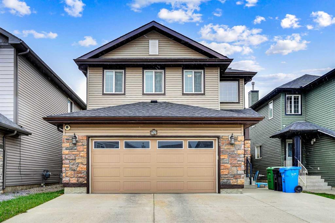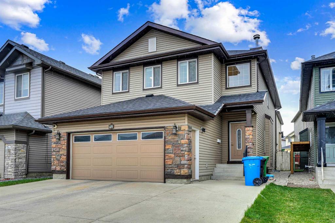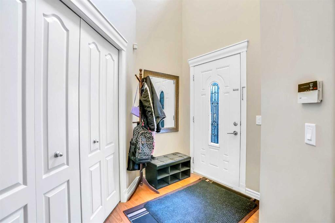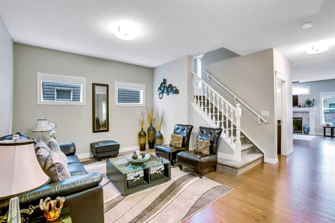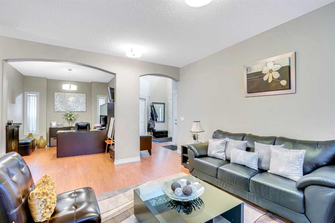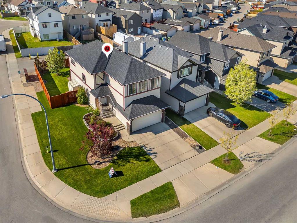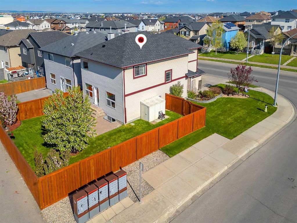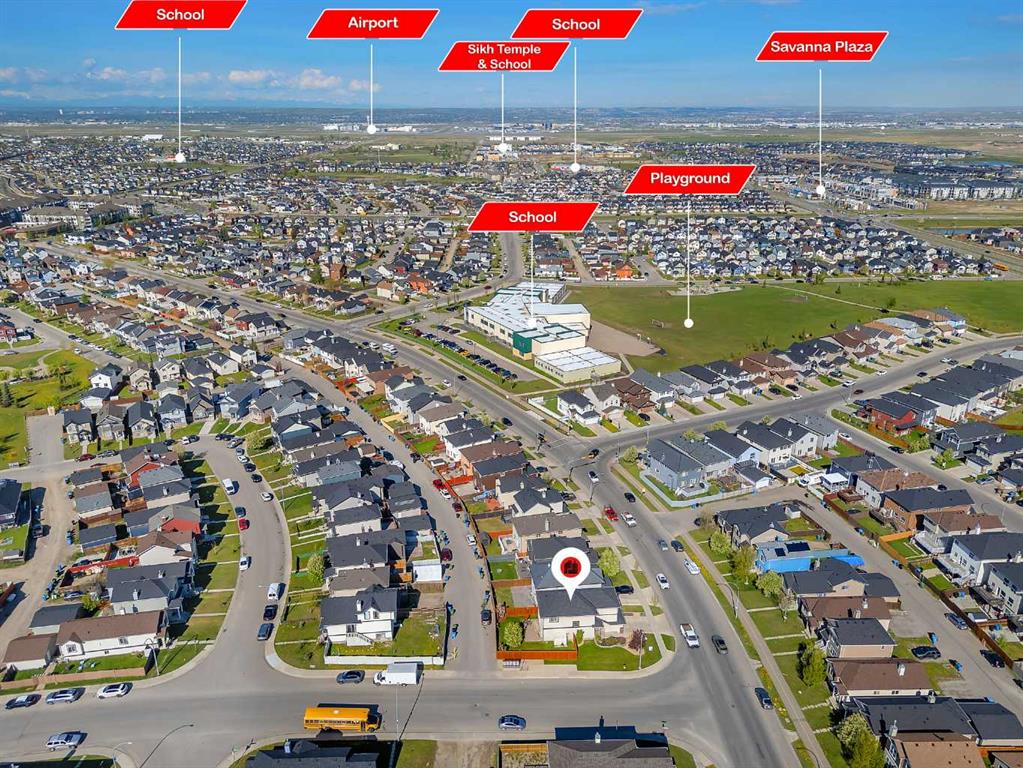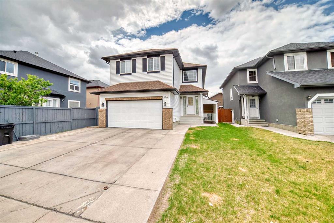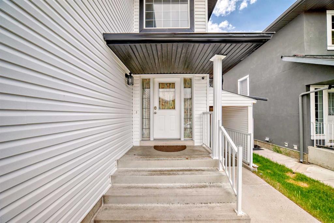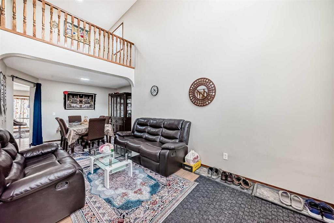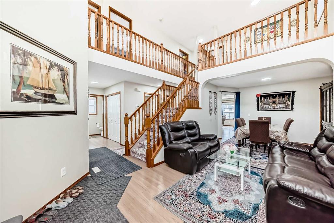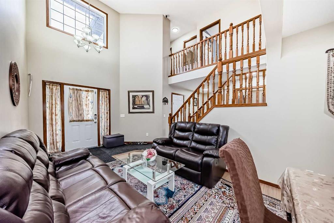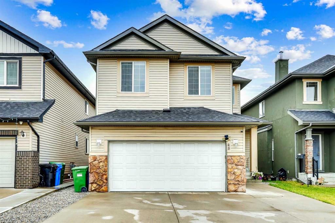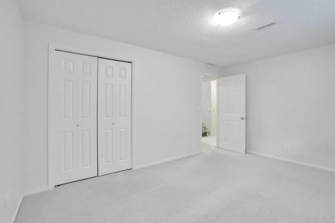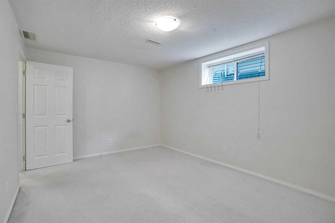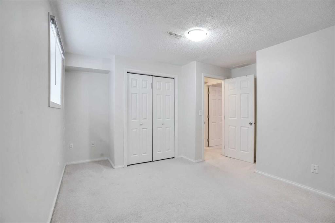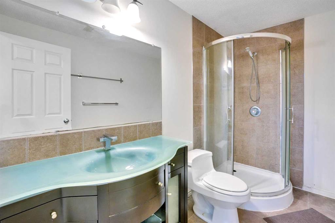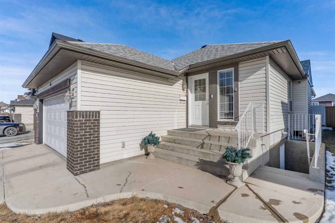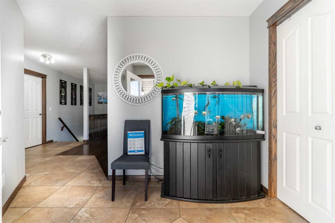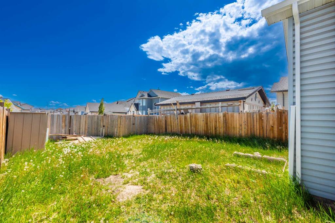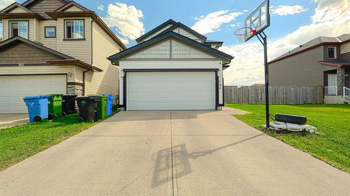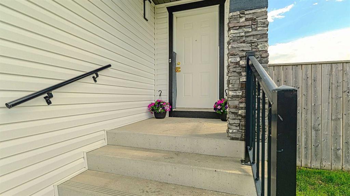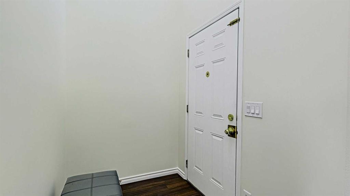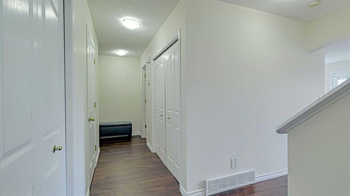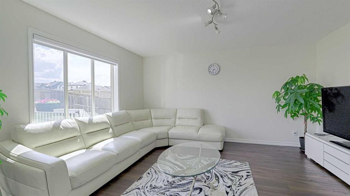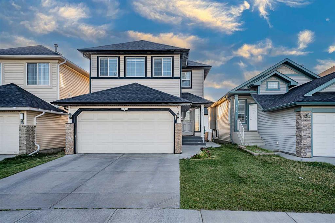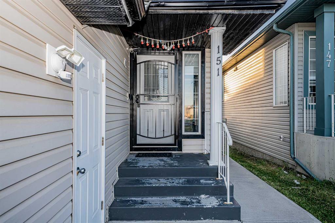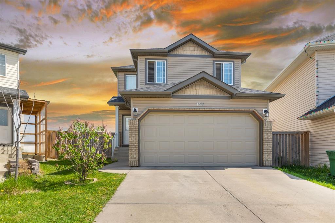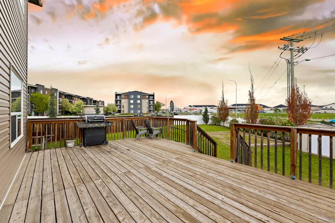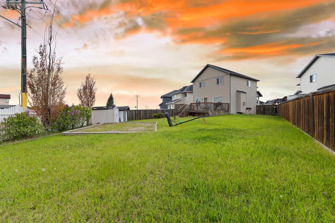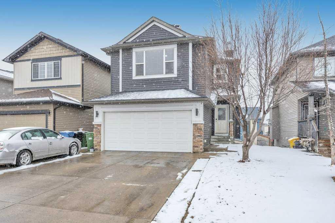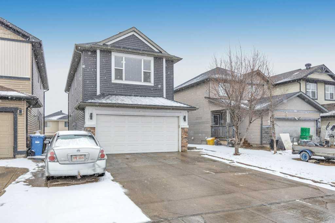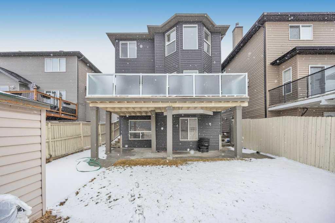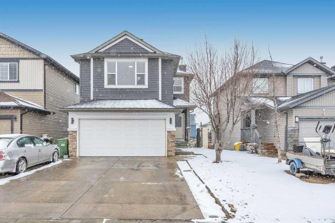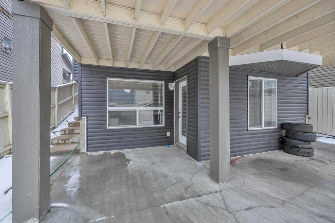28 Saddleland Drive NE
Calgary T3J5J3
MLS® Number: A2237518
$ 769,000
5
BEDROOMS
3 + 1
BATHROOMS
2,414
SQUARE FEET
2006
YEAR BUILT
Discover incredible value in this fully finished 5-bedroom detached home with a separate-entry basement suite (illegal), perfectly situated in the vibrant and family-friendly community of Saddleridge, NE Calgary. With two spacious living areas on the main floor, a large bonus room upstairs, and a front-attached double garage, this home is designed for modern family living. Enjoy scenic green space and mountain views, a cozy fireplace, central air conditioning, central vacuum, furnace-2, hot tank-2 and generous walk-in closets. The primary bedroom features a private loft retreat, adding extra comfort and charm. The large backyard with a huge deck opens directly to a playground—perfect for kids and entertaining. Two bedroom basement suite adds flexibility for extended family or guests. Located close to top schools, parks, shopping, Calgary Airport, and Stoney Trail, this is the ideal home for families looking for space, comfort, and convenience in a growing community.
| COMMUNITY | Saddle Ridge |
| PROPERTY TYPE | Detached |
| BUILDING TYPE | House |
| STYLE | 2 Storey |
| YEAR BUILT | 2006 |
| SQUARE FOOTAGE | 2,414 |
| BEDROOMS | 5 |
| BATHROOMS | 4.00 |
| BASEMENT | Finished, Full |
| AMENITIES | |
| APPLIANCES | Central Air Conditioner, Dishwasher, Electric Stove, Microwave, Range Hood, Refrigerator, Washer/Dryer |
| COOLING | Central Air |
| FIREPLACE | Gas |
| FLOORING | Carpet, Hardwood, Tile |
| HEATING | Forced Air |
| LAUNDRY | In Basement |
| LOT FEATURES | Back Yard, Backs on to Park/Green Space, No Neighbours Behind, Rectangular Lot |
| PARKING | Double Garage Attached, Front Drive |
| RESTRICTIONS | None Known |
| ROOF | Asphalt Shingle |
| TITLE | Fee Simple |
| BROKER | PREP Realty |
| ROOMS | DIMENSIONS (m) | LEVEL |
|---|---|---|
| 4pc Bathroom | 7`1" x 4`9" | Basement |
| Bedroom | 14`9" x 11`4" | Basement |
| Bedroom | 10`10" x 11`8" | Basement |
| Laundry | 7`6" x 4`9" | Basement |
| Living/Dining Room Combination | 18`8" x 31`8" | Basement |
| Furnace/Utility Room | 10`7" x 15`6" | Basement |
| 2pc Bathroom | 4`7" x 4`11" | Main |
| Breakfast Nook | 11`8" x 8`4" | Main |
| Dining Room | 11`2" x 9`11" | Main |
| Family Room | 15`4" x 12`8" | Main |
| Foyer | 11`3" x 12`8" | Main |
| Kitchen | 11`8" x 13`2" | Main |
| Living Room | 15`4" x 12`0" | Main |
| 4pc Bathroom | 7`9" x 8`2" | Second |
| 4pc Ensuite bath | 11`11" x 10`5" | Second |
| Bedroom | 9`0" x 14`0" | Second |
| Bedroom | 11`4" x 15`2" | Second |
| Loft | 7`7" x 8`10" | Second |
| Bonus Room | 17`7" x 15`9" | Second |
| Bedroom - Primary | 17`8" x 23`0" | Second |

