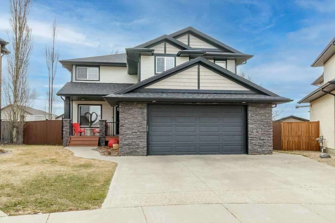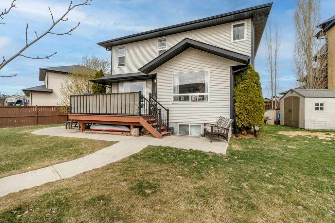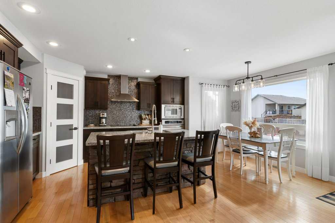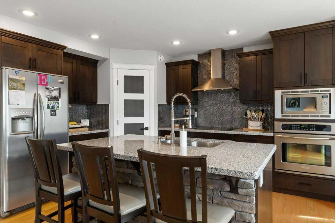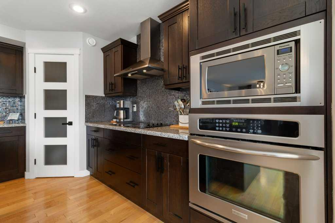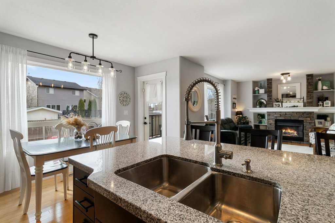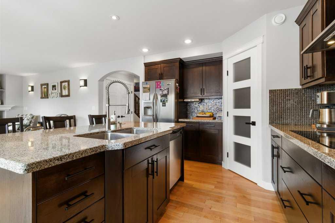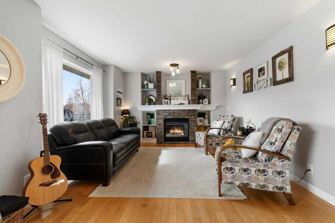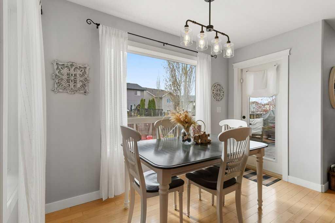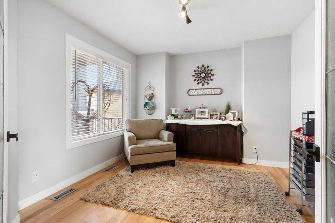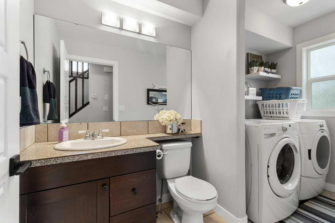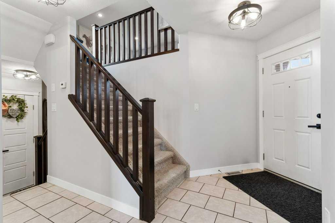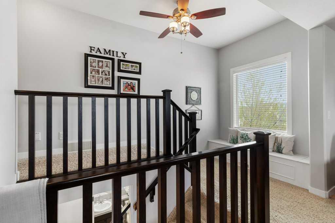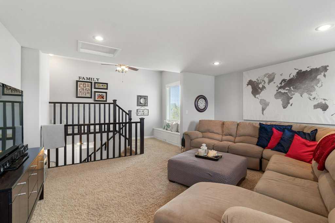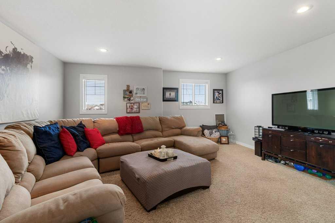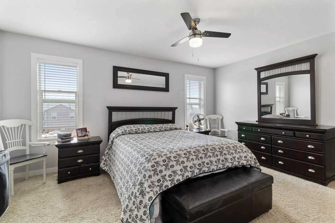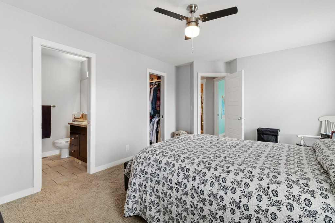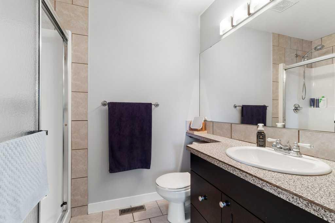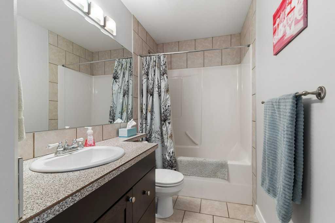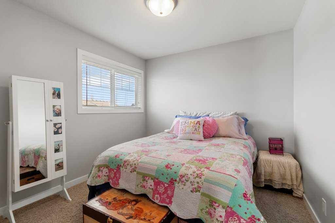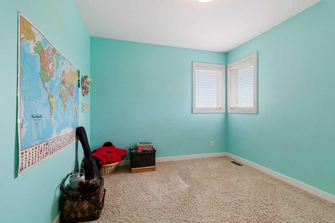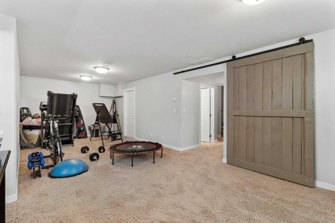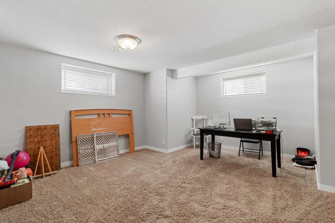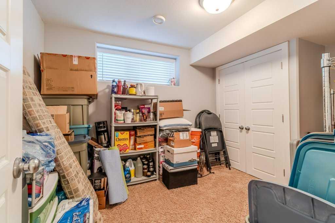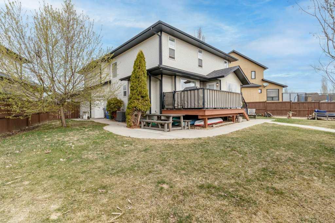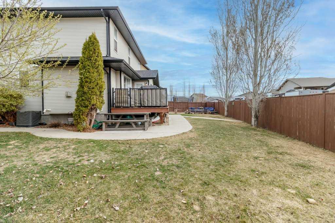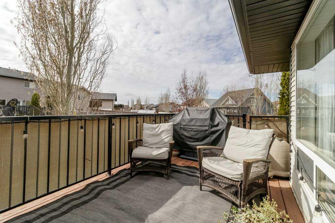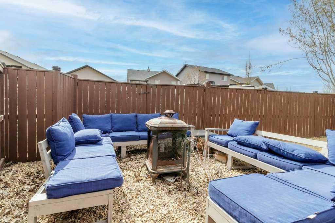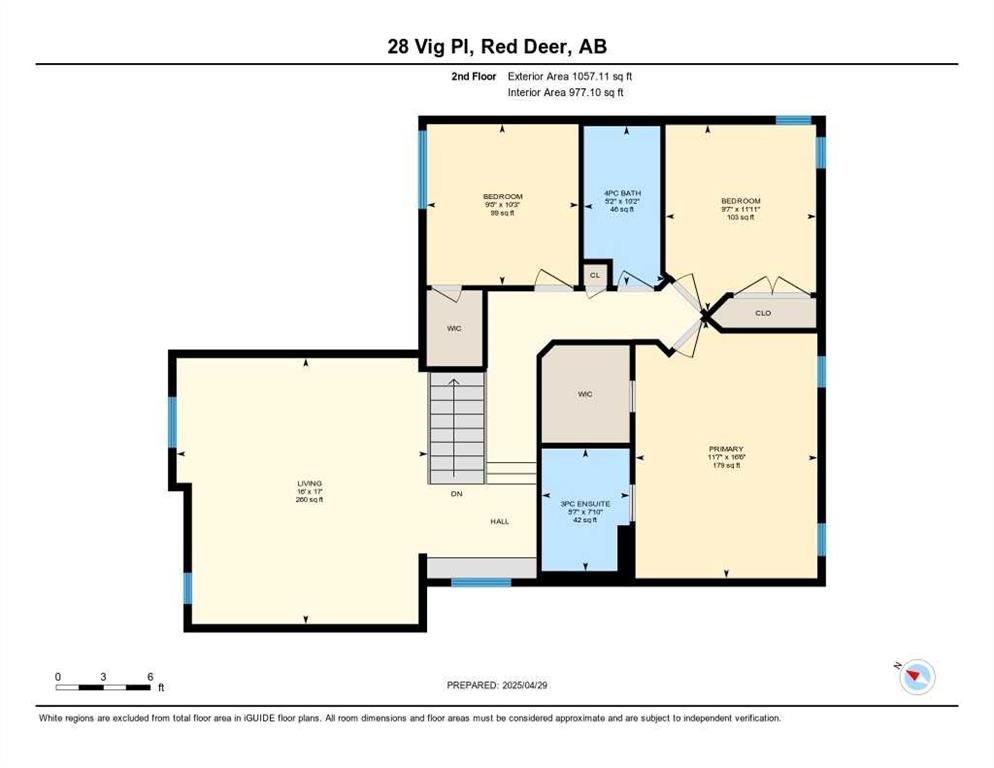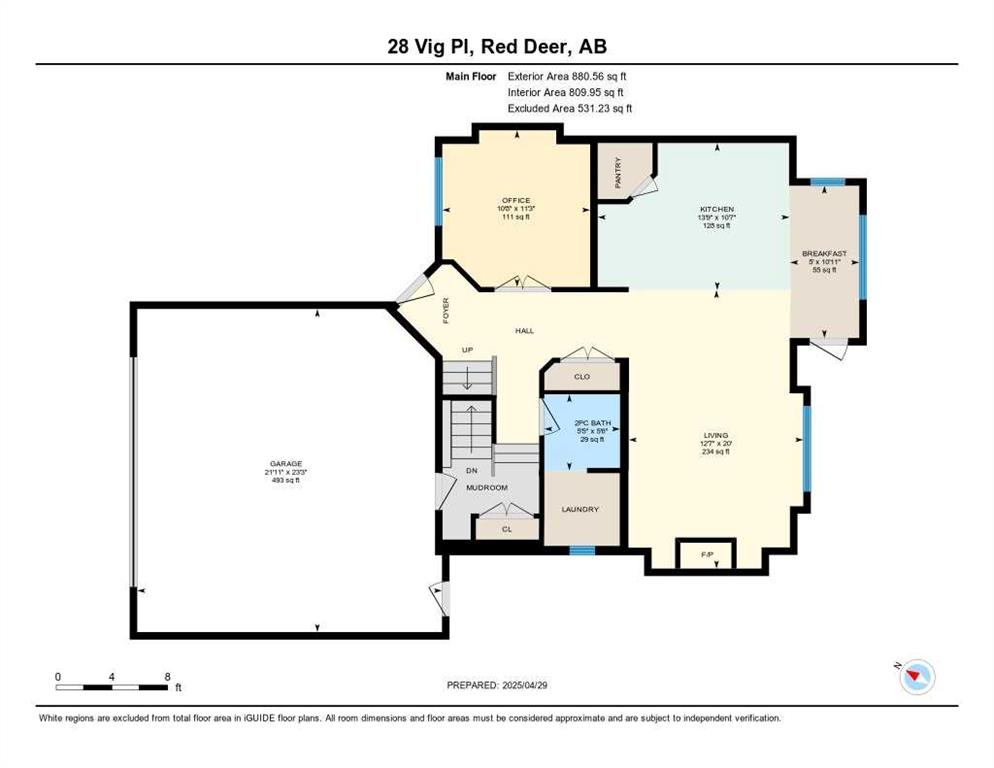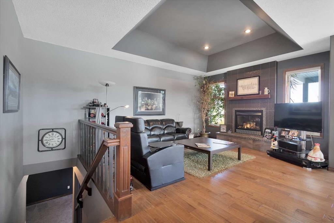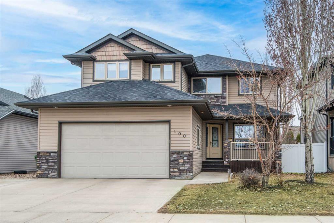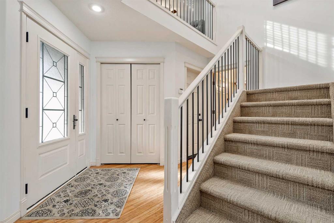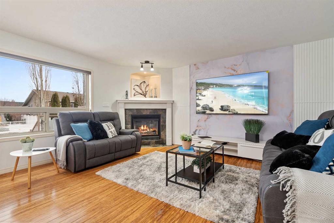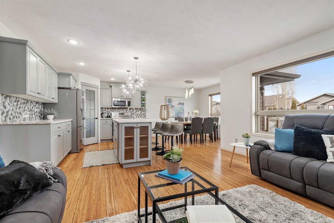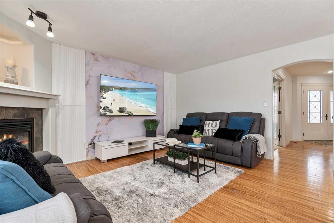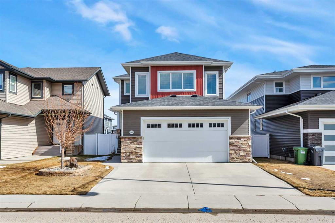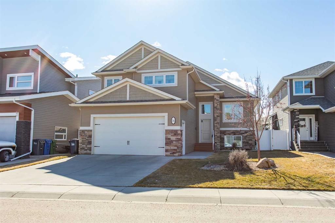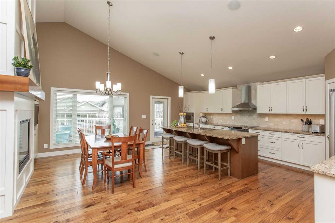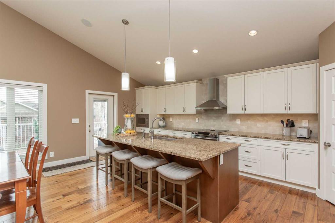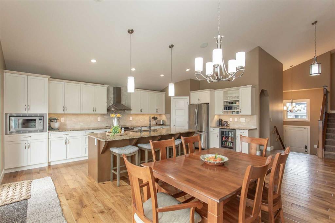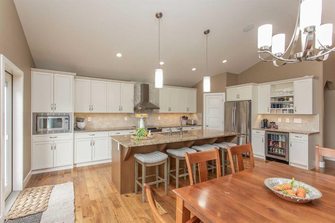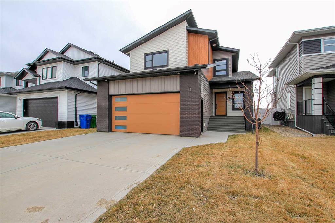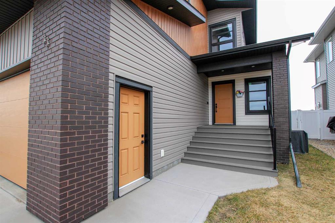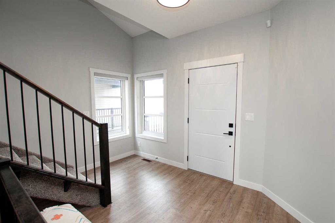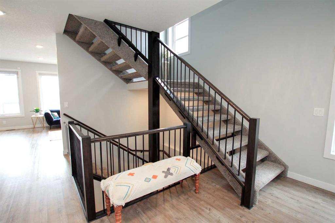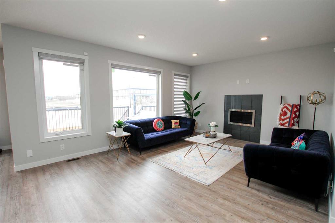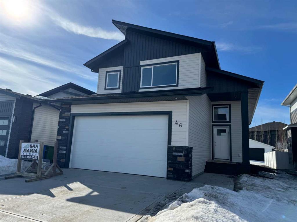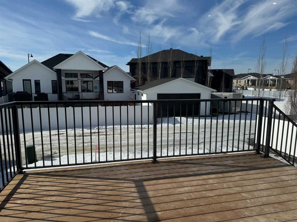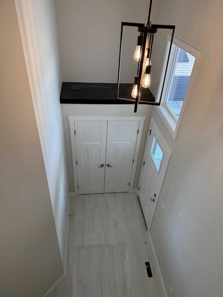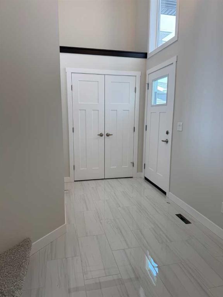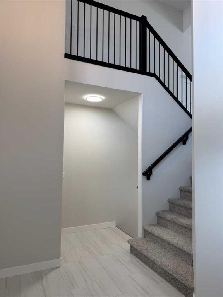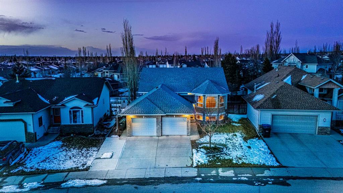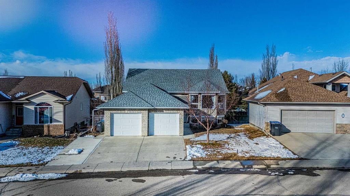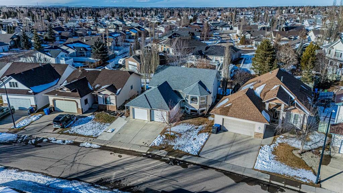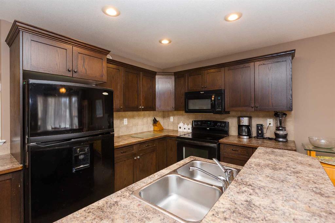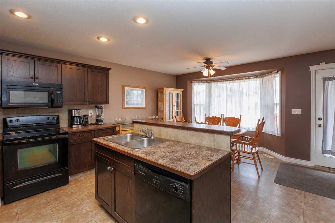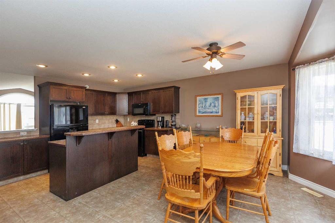28 Vig Place
Red Deer T4R 0E8
MLS® Number: A2213758
$ 609,900
4
BEDROOMS
3 + 1
BATHROOMS
1,937
SQUARE FEET
2007
YEAR BUILT
Welcome to this beautiful two-story home located in a quiet close in desirable Vanier Woods. Offering 1,937 square feet of thoughtfully designed living space, this home is perfectly situated near parks and shopping, and features a heated and insulated double attached garage, ideal for comfortable parking and workspace year-round. The back of the home faces south, filling the kitchen and dining area with natural light and warmth. This bright, open-concept space is ideal for both everyday living and entertaining. The kitchen features rich dark wood cabinetry, granite countertops, a large island with an eating bar and feature rock detailing, stainless steel appliances including a built-in microwave and stylish hood fan, and a corner pantry for ample storage. A tankless hot water tank adds energy efficiency and endless hot water. Step out from the dining area onto a spacious deck, overlooking a beautifully landscaped and fully fenced pie-shaped yard—large enough to accommodate RV parking with back alley access, all without sacrificing green space. Hardwood and tile flooring run throughout the main level, which also includes a cozy living room with a gas fireplace and built-in TV unit, as well as a convenient main-floor laundry room and underfloor heating for added comfort. Upstairs, you’ll find three bedrooms and an oversized bonus room, providing flexible space for a family room, office, or play area. The spacious primary suite features a walk-in closet and a private ensuite. The fully developed basement adds even more living space, offering a fourth bedroom, a large recreation room, and a 4-piece bathroom—perfect for guests or a growing family. This home is the complete package, offering space, upgrades, and location in one of Red Deer’s most sought-after neighborhoods.
| COMMUNITY | Vanier Woods |
| PROPERTY TYPE | Detached |
| BUILDING TYPE | House |
| STYLE | 2 Storey |
| YEAR BUILT | 2007 |
| SQUARE FOOTAGE | 1,937 |
| BEDROOMS | 4 |
| BATHROOMS | 4.00 |
| BASEMENT | Finished, Full |
| AMENITIES | |
| APPLIANCES | Central Air Conditioner, Dishwasher, Electric Cooktop, Garage Control(s), Microwave, Oven-Built-In, Refrigerator, Window Coverings |
| COOLING | Central Air |
| FIREPLACE | Gas, Living Room |
| FLOORING | Carpet, Ceramic Tile, Hardwood, Tile |
| HEATING | Forced Air, Natural Gas |
| LAUNDRY | Main Level |
| LOT FEATURES | Landscaped |
| PARKING | Double Garage Attached, Insulated, Paved |
| RESTRICTIONS | None Known |
| ROOF | Asphalt Shingle |
| TITLE | Fee Simple |
| BROKER | Royal Lepage Network Realty Corp. |
| ROOMS | DIMENSIONS (m) | LEVEL |
|---|---|---|
| 4pc Bathroom | Basement | |
| Bedroom | 8`10" x 12`3" | Basement |
| Game Room | 27`10" x 15`11" | Basement |
| Furnace/Utility Room | 6`11" x 5`7" | Basement |
| 2pc Bathroom | Main | |
| Breakfast Nook | 10`11" x 5`0" | Main |
| Kitchen | 10`7" x 13`9" | Main |
| Living Room | 20`0" x 12`7" | Main |
| Office | 11`3" x 10`8" | Main |
| 3pc Ensuite bath | Second | |
| 4pc Bathroom | Second | |
| Bedroom | 10`3" x 9`8" | Second |
| Bedroom | 11`11" x 9`7" | Second |
| Living Room | 17`0" x 16`0" | Second |
| Bedroom - Primary | 16`6" x 11`7" | Second |

