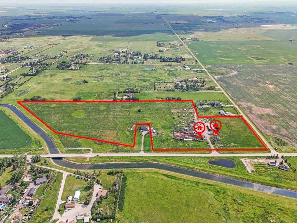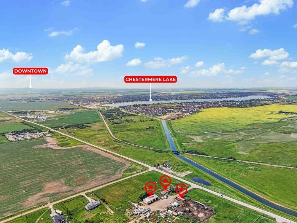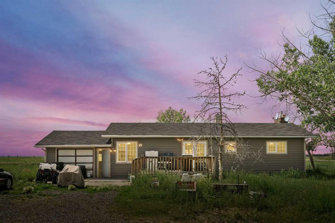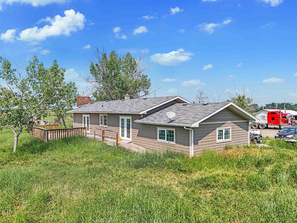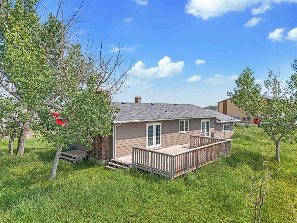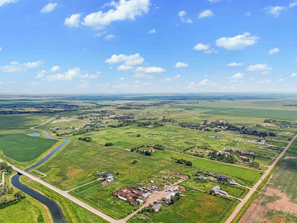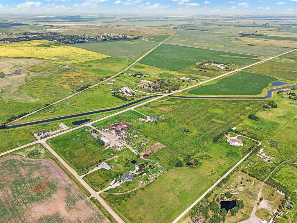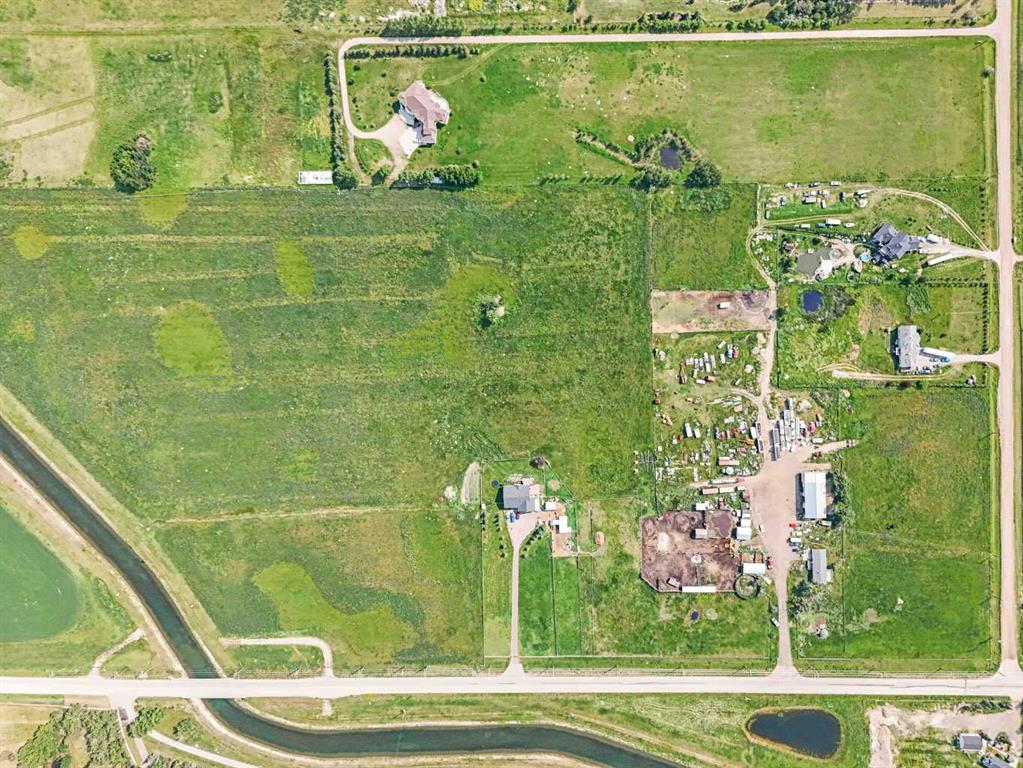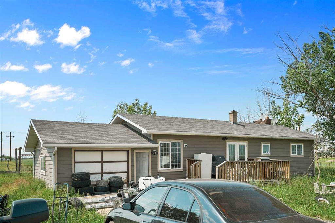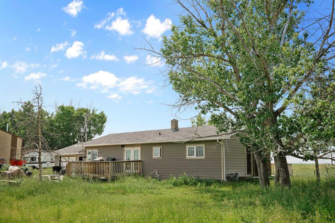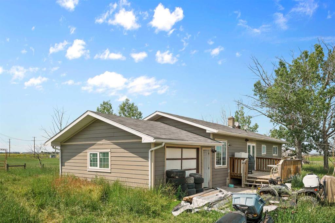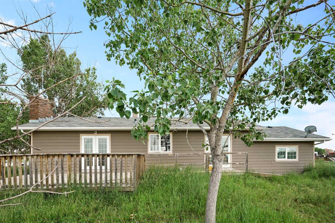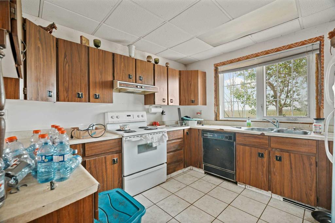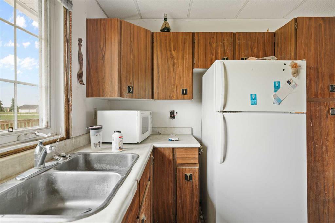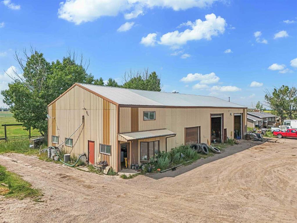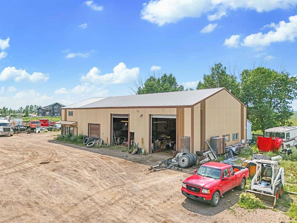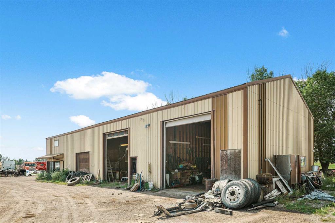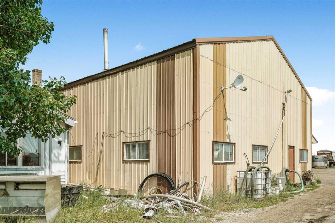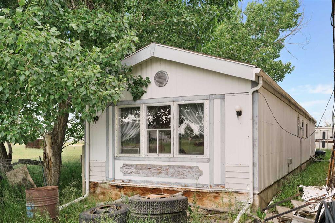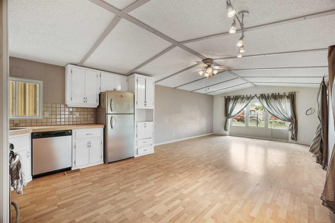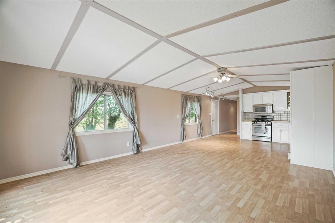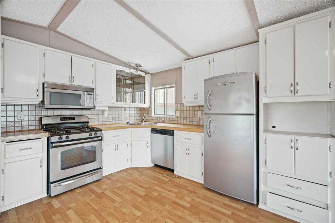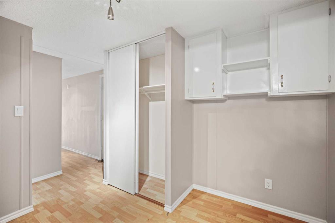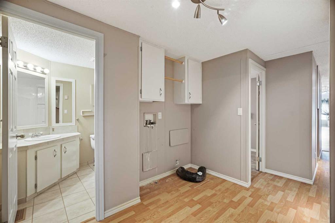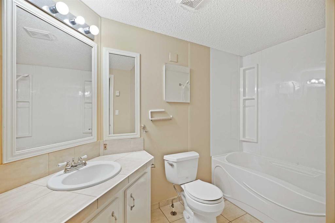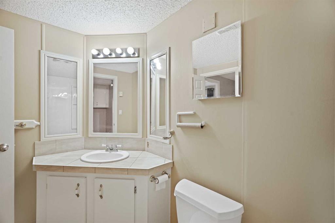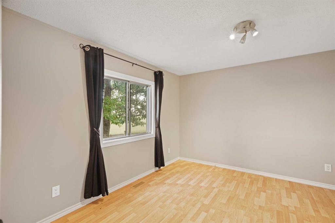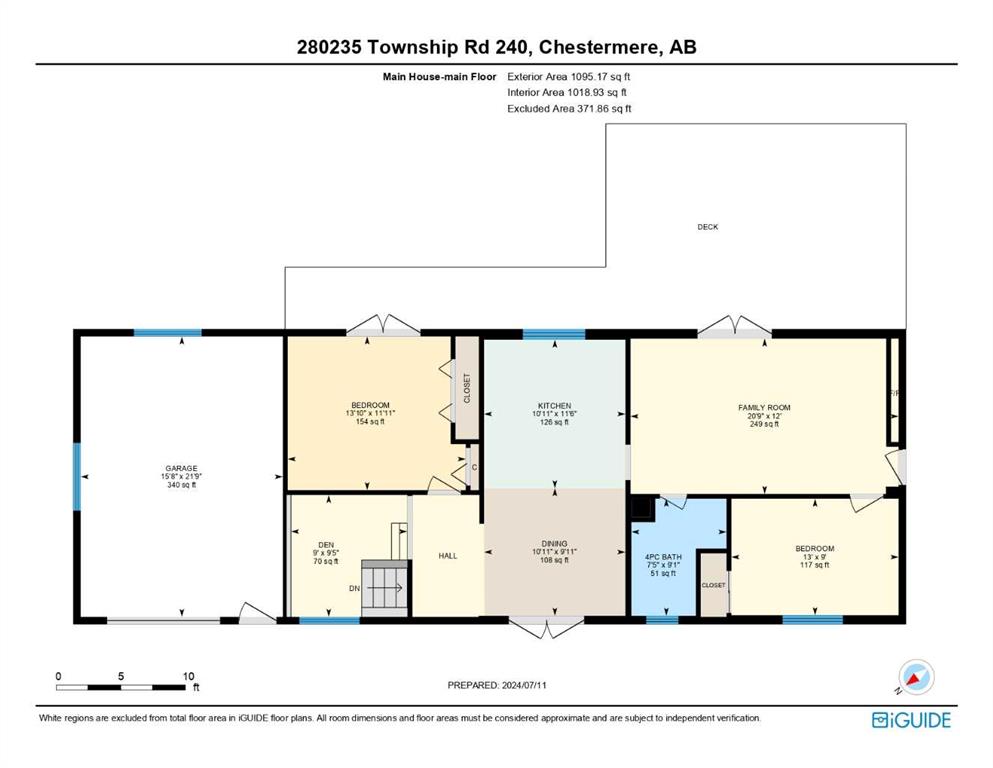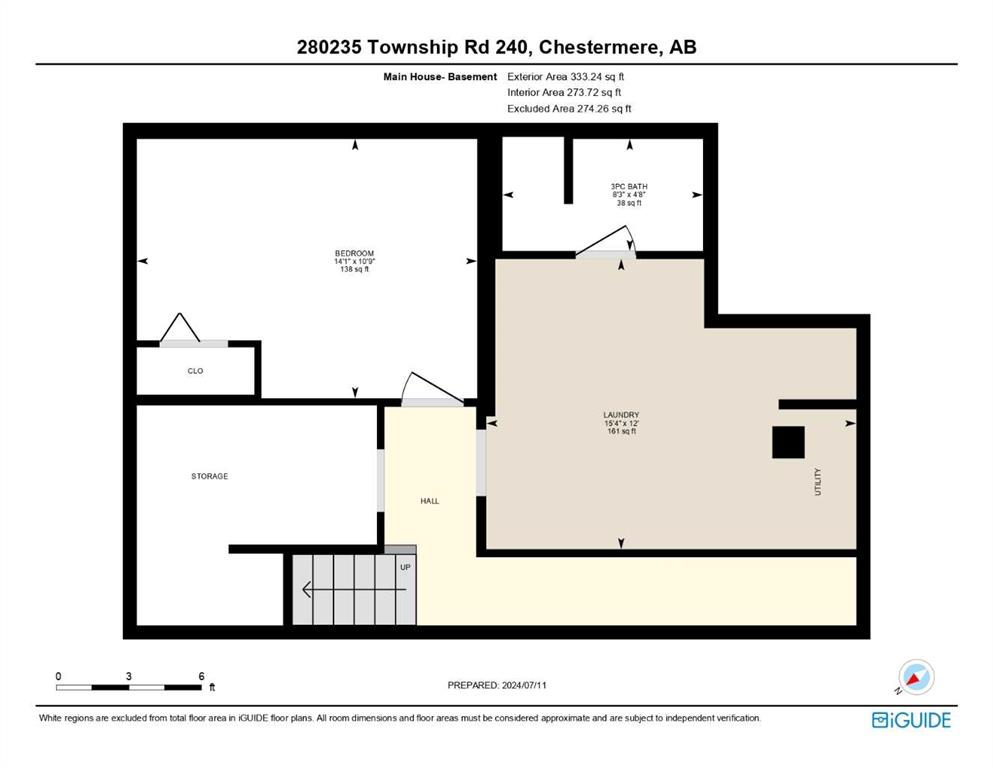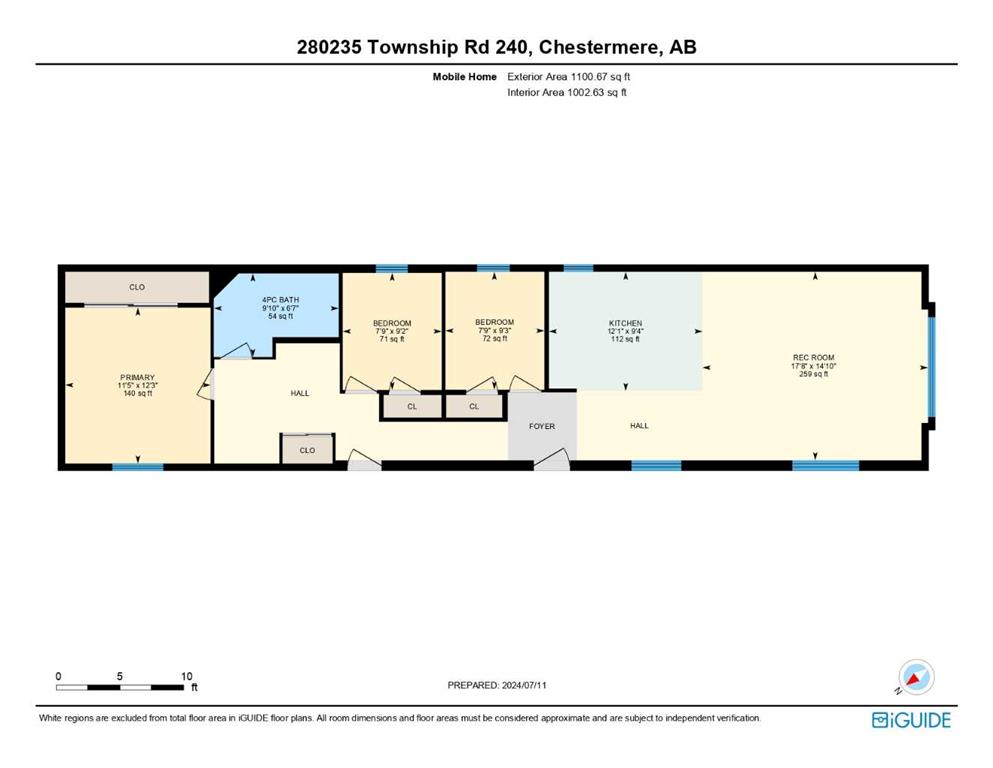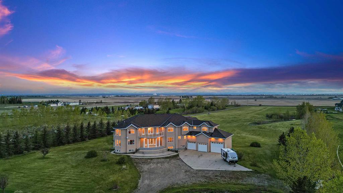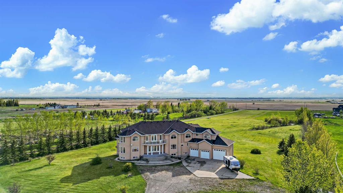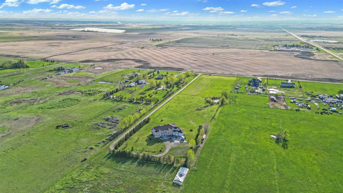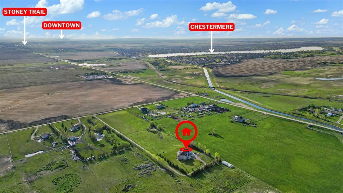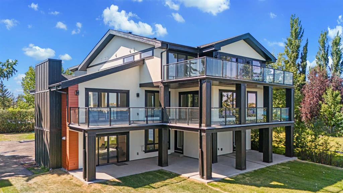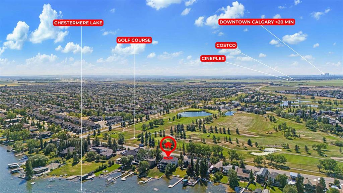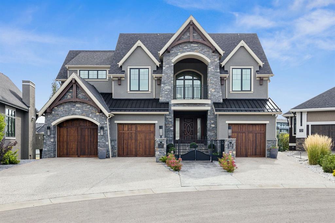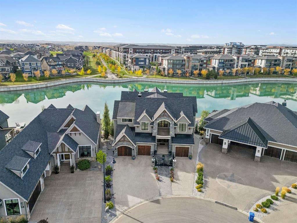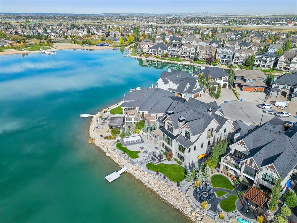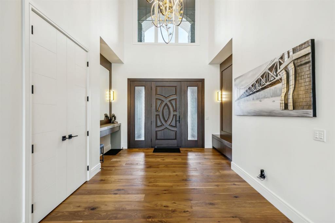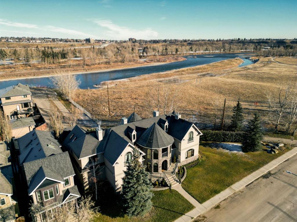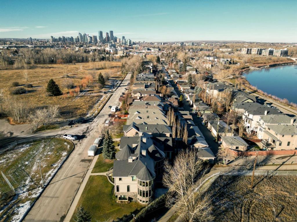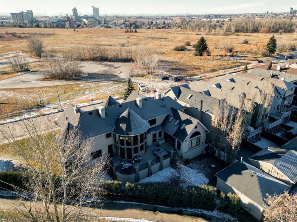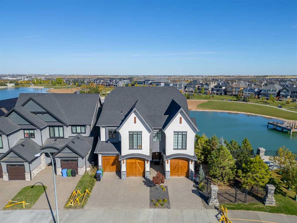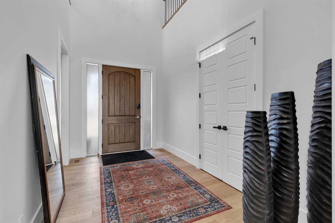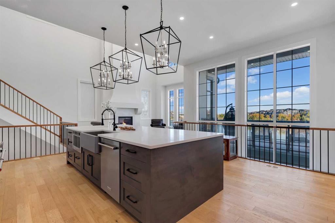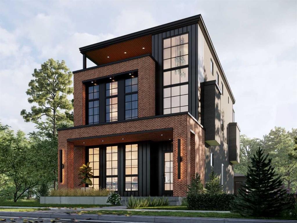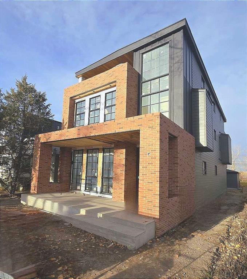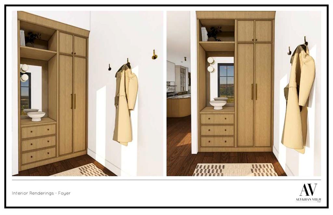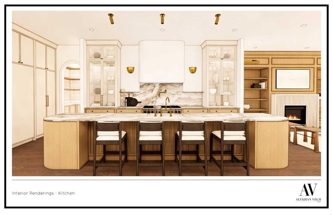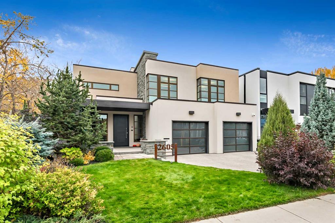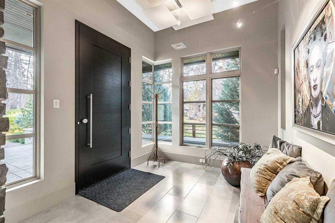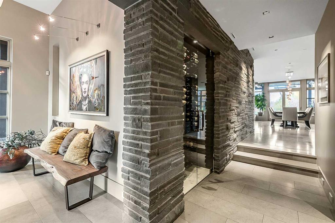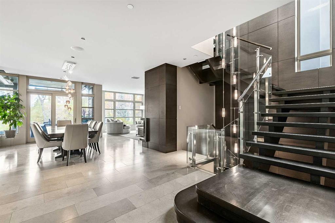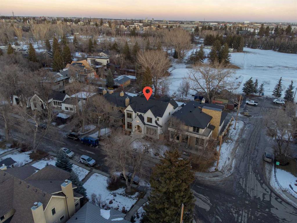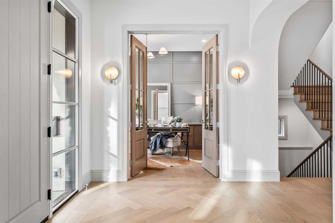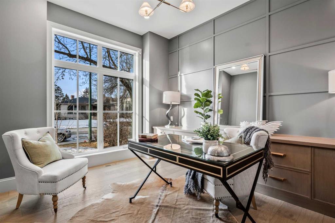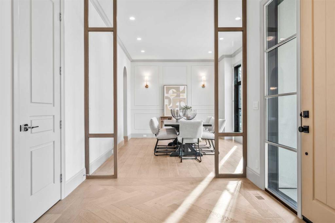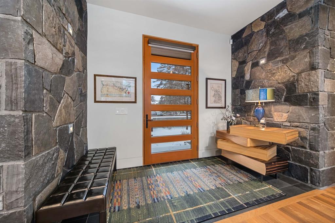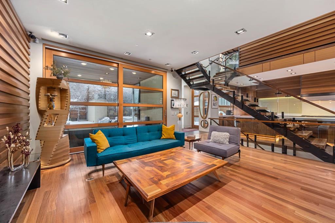$ 3,299,900
3
BEDROOMS
2 + 0
BATHROOMS
1,428
SQUARE FEET
1950
YEAR BUILT
**34.67 (+/-) ACRE PARCEL RIGHT OUTSIDE CHESTERMERE CITY LIMITS** TOUCHING THE CANAL - AMAZING OPPORTUNITY FOR FUTURE COMMERCIAL OR RESIDENTIAL DEVELOPMENT LOCATION CLOSE TO CHESTERMERE!! - HEATED SHOP WITH 3 PHASE POWER - 3 BAY GARAGE SHOP WITH STORAGE AND WORKSPACE AREA - 3 BEDS, 1 BATH MOBILE HOME WITH ALL UTILITIES INCLUDED - MAIN HOME, 3 BEDS 2 BATHS, OVERSIZED ATTACHED GARAGE, NEW WINDOWS. This property has endless potential with the CANAL, PAVED ROAD ACCESS for a future commercial space or residential project and is an exclusive opportunity. The shop has bays measuring about 39' by 23' ensuring a lot of room for machines to maneuver. There is also a lot of space for animals and amenities would be ideal for livestock rearing. The MOBILE HOME is renovated and has all utilities connected, it features 3 beds, 1 bath, kitchen and large rec room (GREAT MORTGAGE HELPER). The main home is a 3 beds 2 baths bungalow with an OVERSIZED ATTACHED GARAGE. This property is a unique investment and there is room for a lot of value to be added.
| COMMUNITY | |
| PROPERTY TYPE | Detached |
| BUILDING TYPE | House |
| STYLE | Acreage with Residence, Bungalow |
| YEAR BUILT | 1950 |
| SQUARE FOOTAGE | 1,428 |
| BEDROOMS | 3 |
| BATHROOMS | 2.00 |
| BASEMENT | Finished, Full |
| AMENITIES | |
| APPLIANCES | Dishwasher, Dryer, Electric Range, Freezer, Microwave, Range Hood, Refrigerator, Washer |
| COOLING | None |
| FIREPLACE | N/A |
| FLOORING | Carpet, Tile |
| HEATING | Forced Air |
| LAUNDRY | In Basement |
| LOT FEATURES | Back Yard, Creek/River/Stream/Pond, Few Trees, Lawn, Irregular Lot |
| PARKING | Single Garage Attached |
| RESTRICTIONS | Easement Registered On Title, Utility Right Of Way |
| ROOF | Asphalt Shingle |
| TITLE | Fee Simple |
| BROKER | Real Broker |
| ROOMS | DIMENSIONS (m) | LEVEL |
|---|---|---|
| Bedroom | 14`1" x 10`9" | Basement |
| Laundry | 15`4" x 12`0" | Basement |
| 3pc Bathroom | 8`3" x 4`8" | Basement |
| Bedroom | 13`10" x 11`11" | Main |
| Den | 9`0" x 9`5" | Main |
| Kitchen | 10`11" x 11`6" | Main |
| Dining Room | 10`11" x 9`11" | Main |
| 4pc Bathroom | 7`5" x 9`1" | Main |
| Family Room | 20`9" x 12`0" | Main |
| Bedroom | 13`0" x 9`0" | Main |


