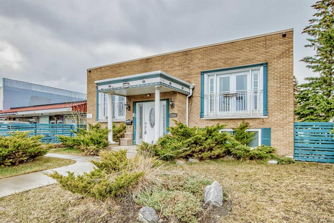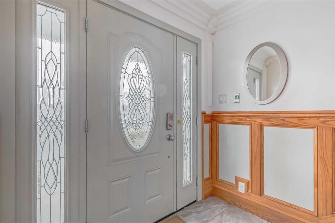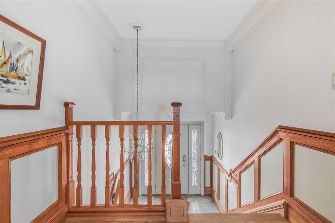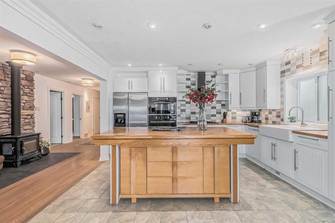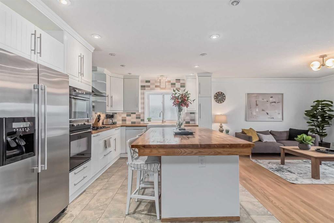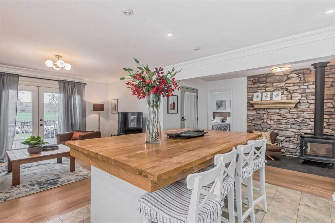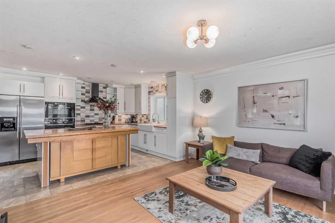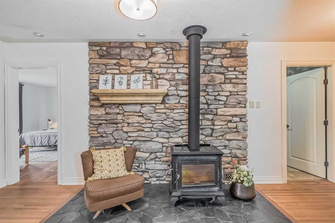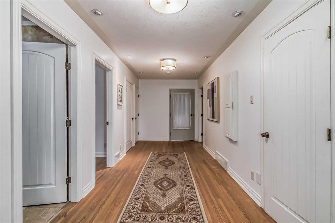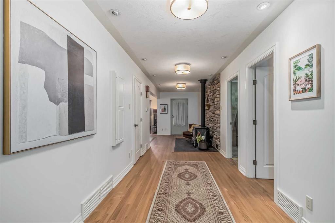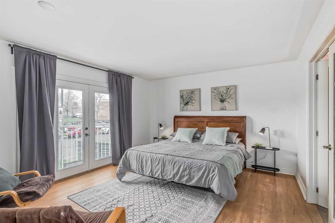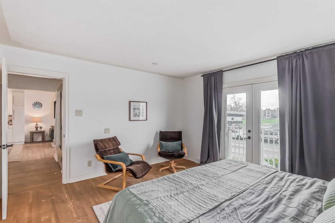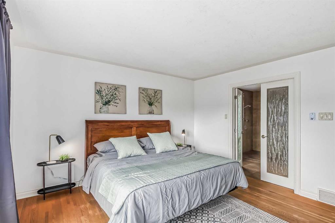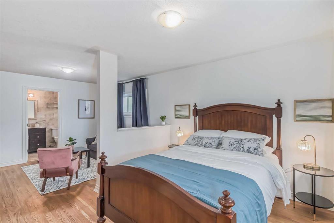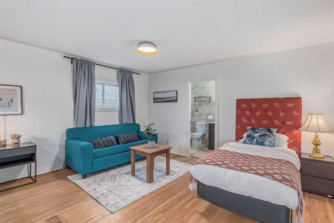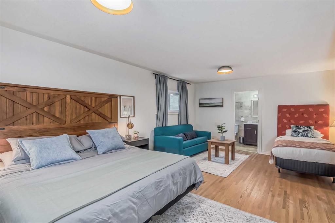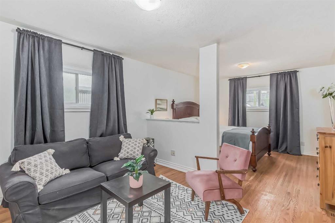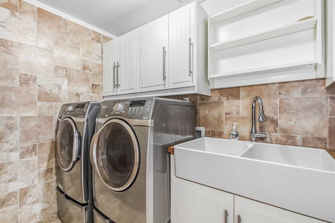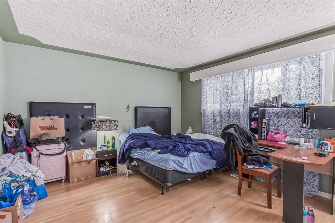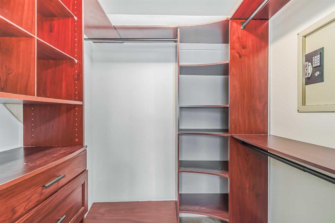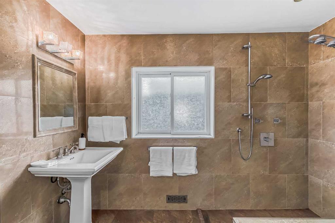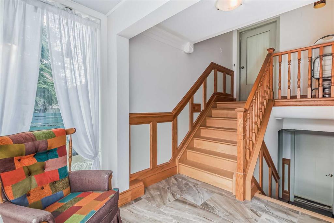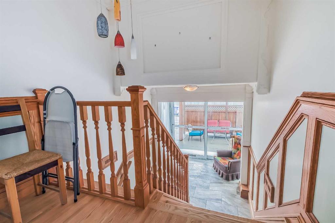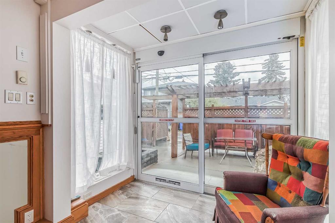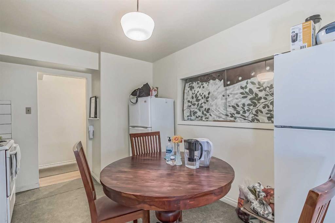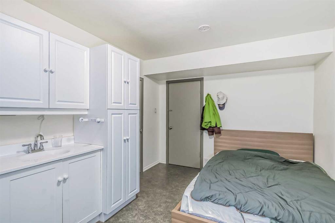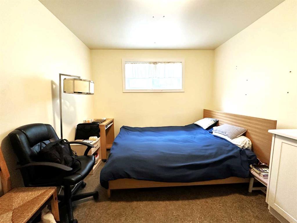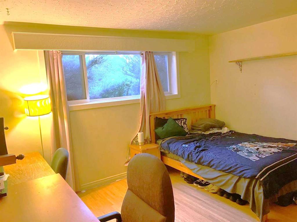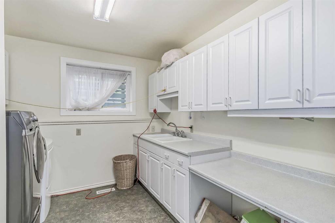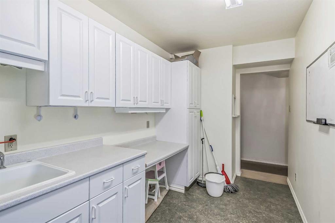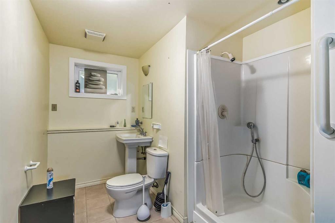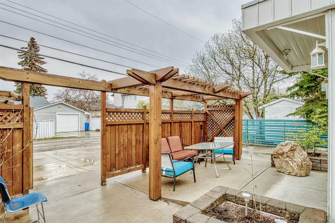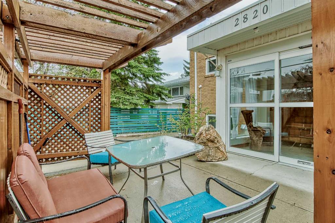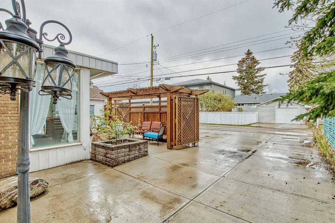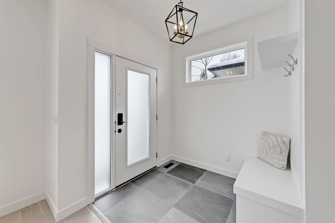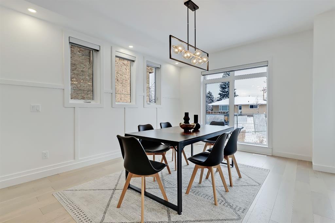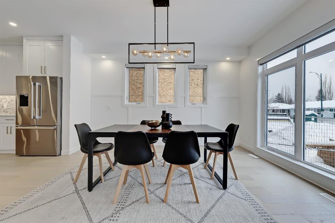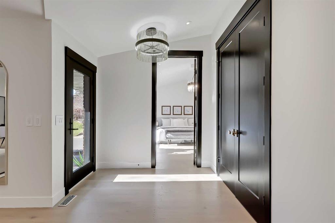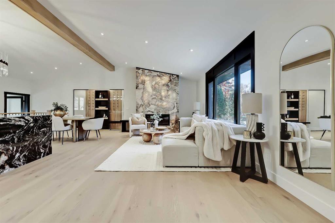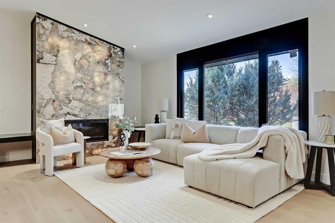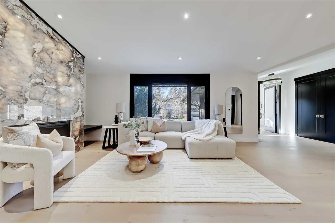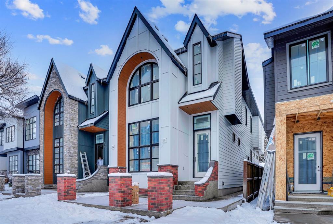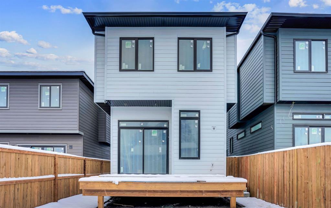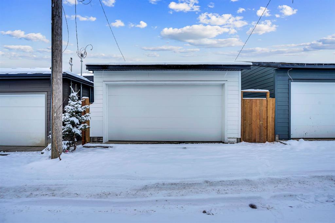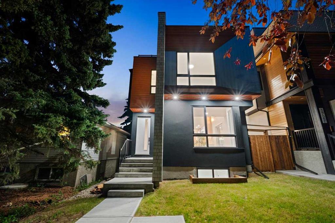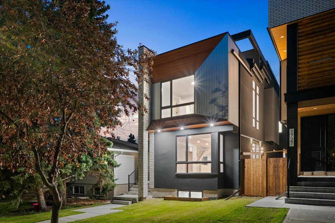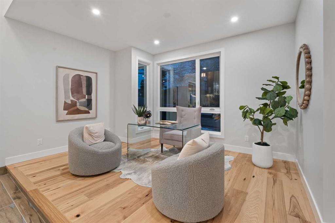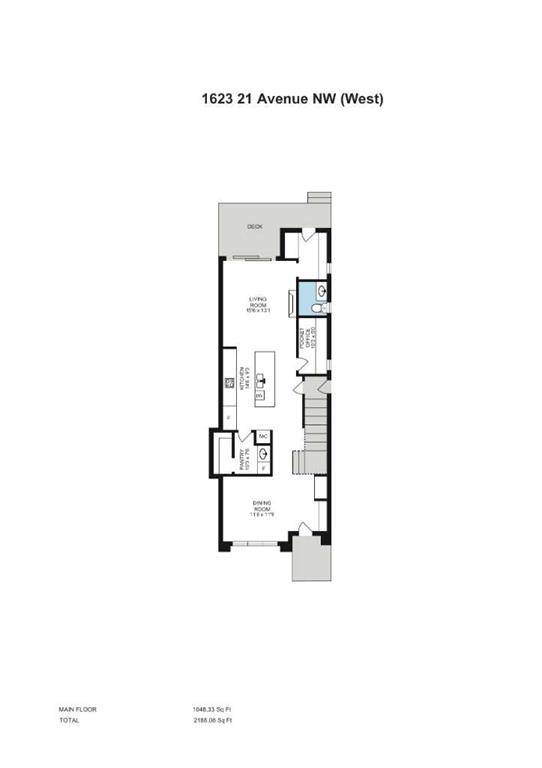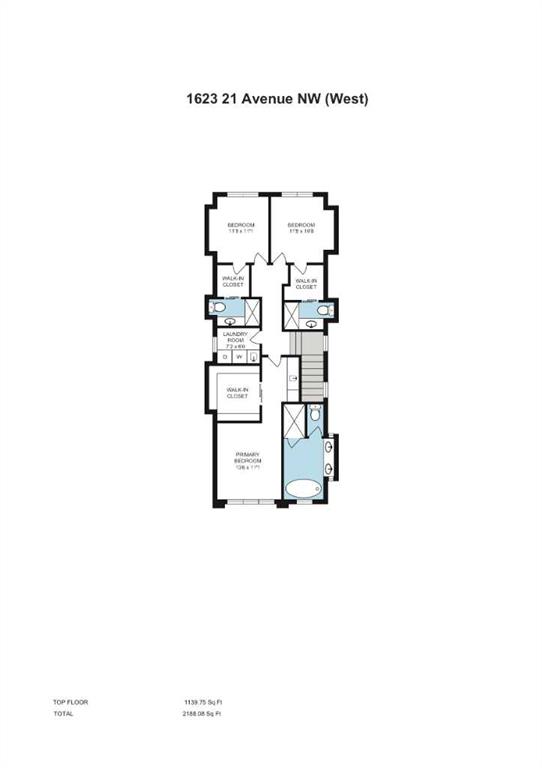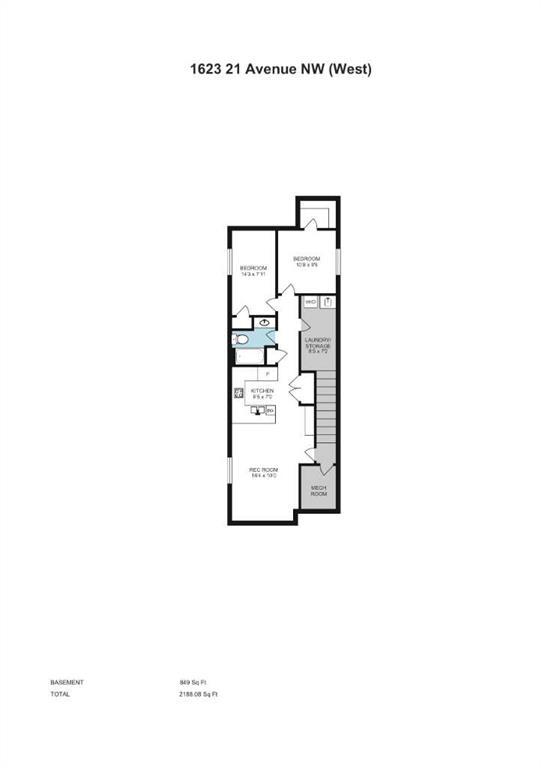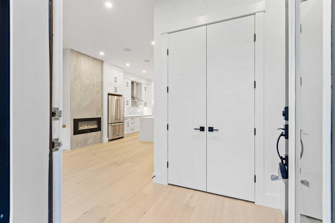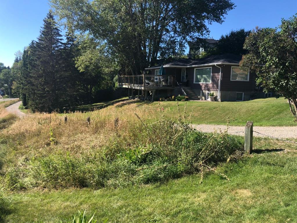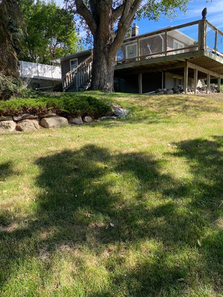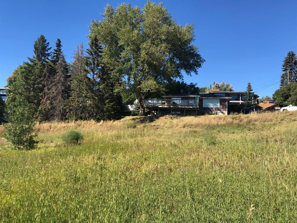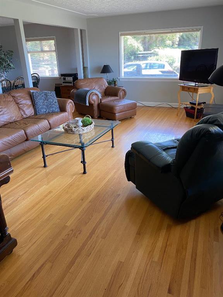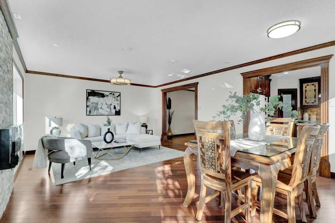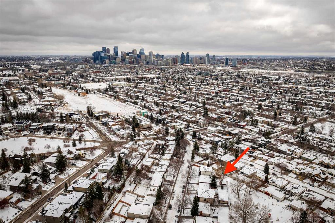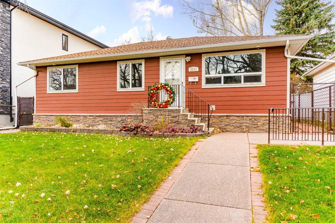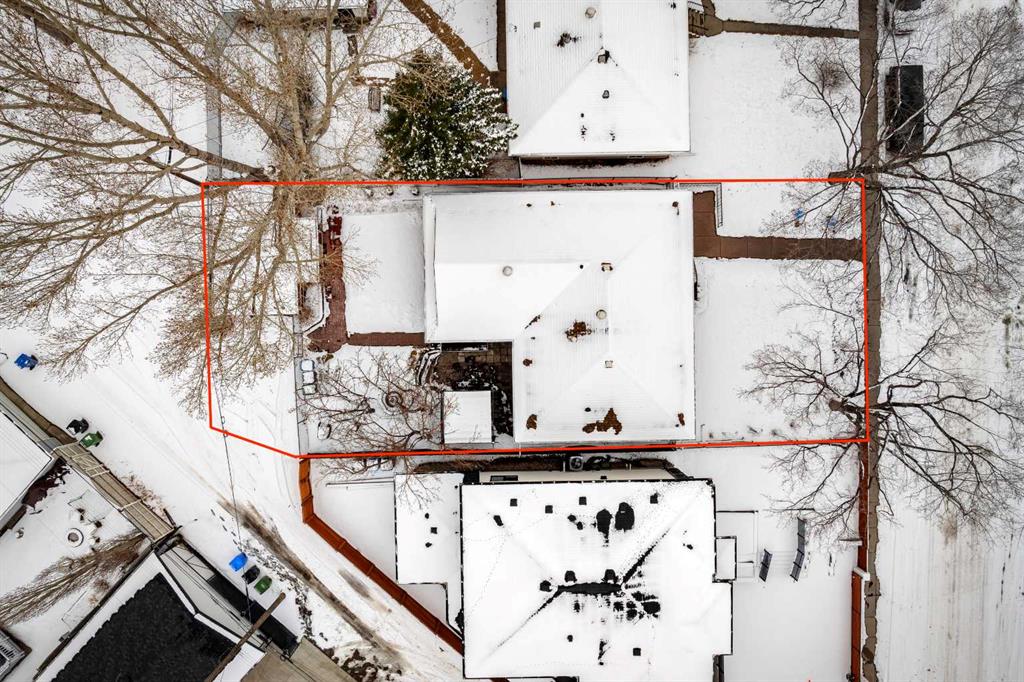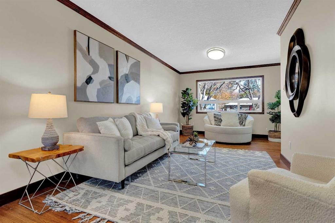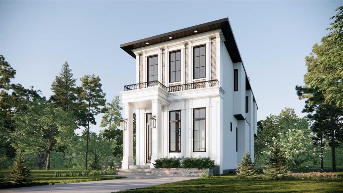2820 Morley Trail NW
Calgary T2M 4G7
MLS® Number: A2191476
$ 1,390,000
7
BEDROOMS
5 + 0
BATHROOMS
2,104
SQUARE FEET
1957
YEAR BUILT
This spacious 3,786 sqft triplex presents a rare opportunity. Originally a 4-plex, this home has been transformed into an up-and-down 3 separate units. Being one of only four M-C1 zoned lots in the community, allows for multi-residential developments, making this an outstanding investment for both rental income and future redevelopment. Perfect for a Short-Term Rental Business and Ideal for a Daycare Business. Recently, the upper level was professionally designed and renovated to optimize short-term rental operations. Inside, an inviting open kitchen with a large island makes the space perfect for hosting guests. The main floor boasts three generously sized bedrooms, each featuring a private ensuite bathroom, ensuring the utmost comfort and privacy for tenants or Airbnb guests. Beyond its rental potential, this property is well-suited for a daycare business. The spacious layout, multiple bathrooms, and secure automatic sliding glass door at the rear provide a safe and functional environment for childcare. Additionally, the large parking pad ensures easy drop-offs and pick-ups for parents, while the outdoor shed and additional storage offer convenient space for daycare supplies. Versatile Layout & Unique Features The basement level features separate entrances, allowing for flexible rental arrangements. The lower floor includes: - 4 bedrooms, 2 kitchen, and 2 bathrooms - Independent access from both ends of the house - Multiple utility installations for efficiency Additional highlights include: - 7 bedrooms & 5 full bathrooms - 4 furnaces, 4 water tanks & 4 electric meters - 3 kitchens & 2 laundry rooms - Commercial air conditioning for optimal comfort - Large parking pad (fits up to 4 cars, plus RV/boat space) - Projected rental income: $7,000/month (long-term) or $8,000–$10,000/month (short-term) With its unique zoning, high rental income potential, and adaptability for both short-term rental and daycare use, this property is a remarkable investment.
| COMMUNITY | Banff Trail |
| PROPERTY TYPE | Detached |
| BUILDING TYPE | House |
| STYLE | Bi-Level, Up/Down |
| YEAR BUILT | 1957 |
| SQUARE FOOTAGE | 2,104 |
| BEDROOMS | 7 |
| BATHROOMS | 5.00 |
| BASEMENT | Finished, Full |
| AMENITIES | |
| APPLIANCES | Dryer, Microwave, Range Hood, Refrigerator, Stove(s), Washer, Window Coverings |
| COOLING | Central Air |
| FIREPLACE | Wood Burning |
| FLOORING | Ceramic Tile, Hardwood |
| HEATING | Forced Air, Natural Gas |
| LAUNDRY | In Unit |
| LOT FEATURES | City Lot, Low Maintenance Landscape, Landscaped, Level, Rectangular Lot, See Remarks |
| PARKING | Parking Pad, RV Access/Parking |
| RESTRICTIONS | None Known |
| ROOF | Rolled/Hot Mop |
| TITLE | Fee Simple |
| BROKER | Top Producer Realty and Property Management |
| ROOMS | DIMENSIONS (m) | LEVEL |
|---|---|---|
| Bedroom | 11`6" x 10`2" | Lower |
| Kitchen | 13`9" x 9`10" | Lower |
| Bedroom | 13`9" x 10`2" | Lower |
| 3pc Bathroom | Lower | |
| Kitchen | 11`2" x 10`2" | Lower |
| Bedroom | 13`9" x 12`10" | Lower |
| Bedroom | 13`9" x 10`2" | Lower |
| 3pc Bathroom | Lower | |
| 4pc Ensuite bath | Main | |
| 4pc Ensuite bath | Main | |
| Kitchen | 14`9" x 10`10" | Main |
| Bedroom - Primary | 14`5" x 13`1" | Main |
| Bedroom | 21`0" x 11`2" | Main |
| 4pc Ensuite bath | Main | |
| Laundry | 8`10" x 5`3" | Main |
| Living Room | 14`5" x 12`10" | Main |
| Bedroom | 21`0" x 14`5" | Main |
| Storage | 5`7" x 5`3" | Main |


