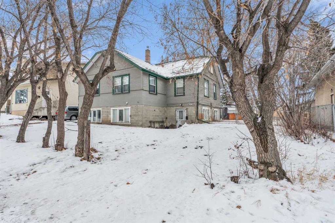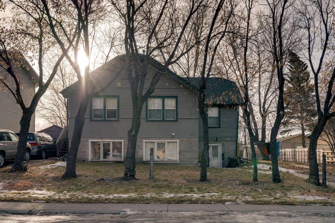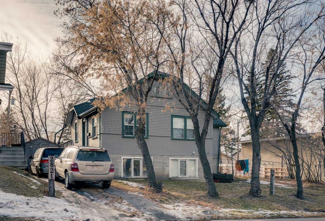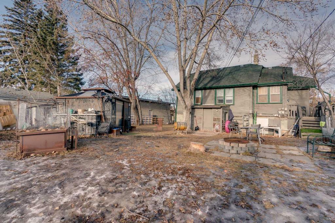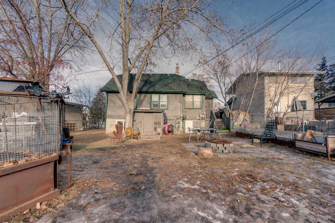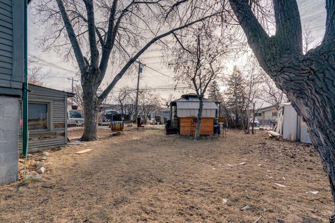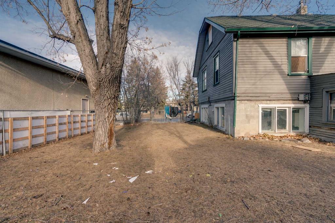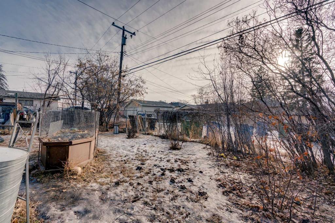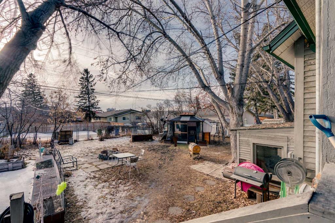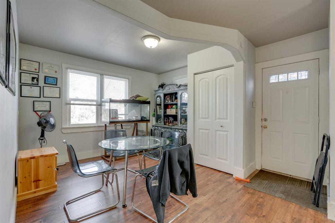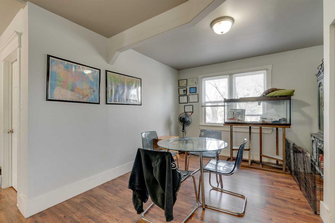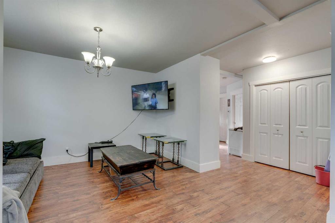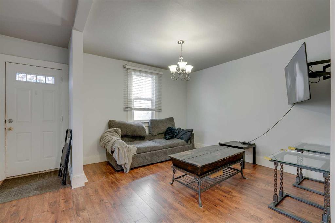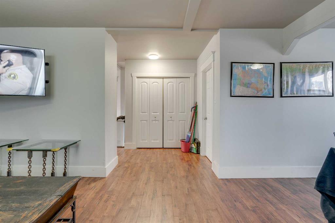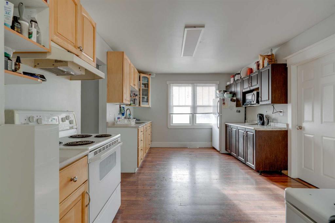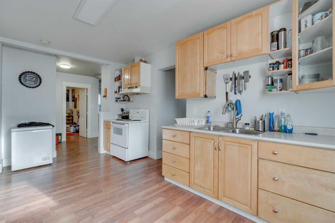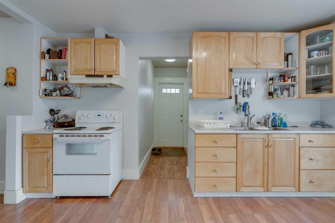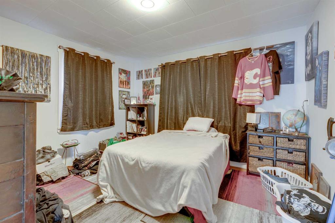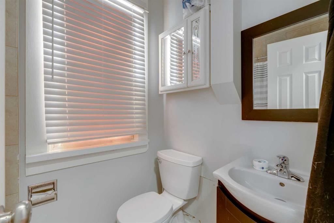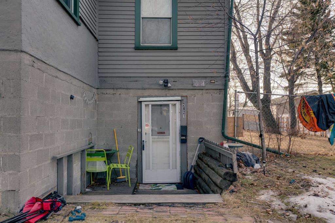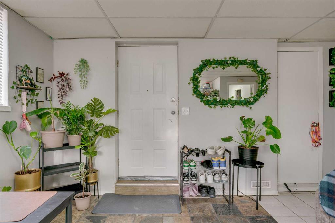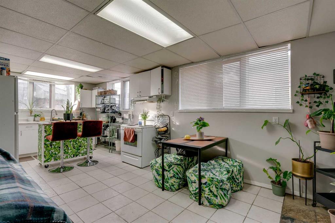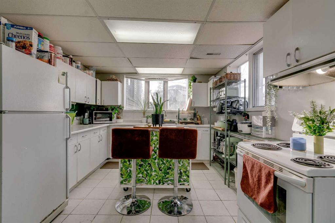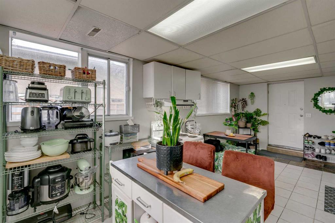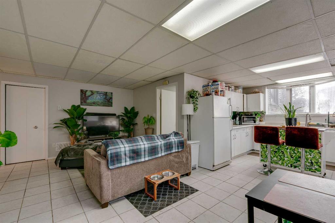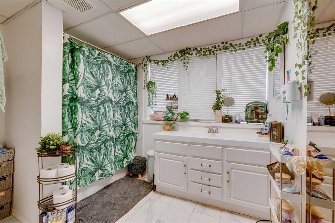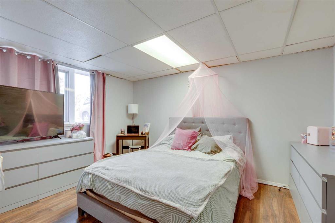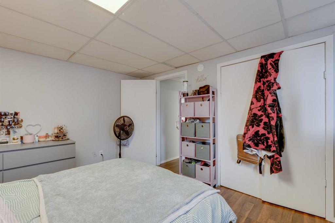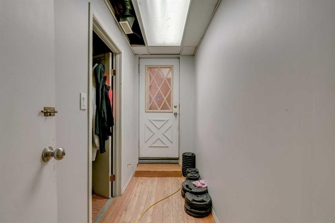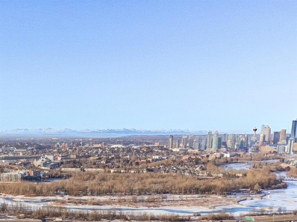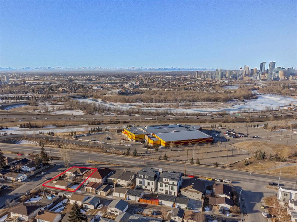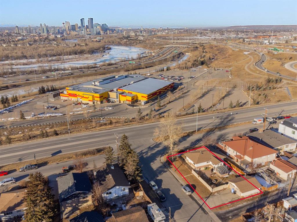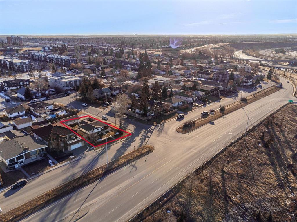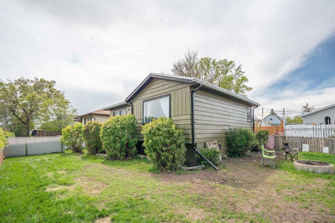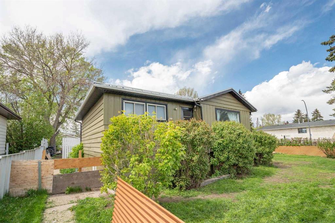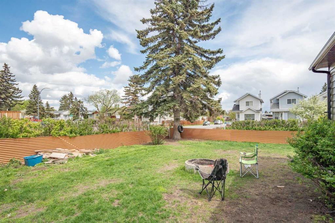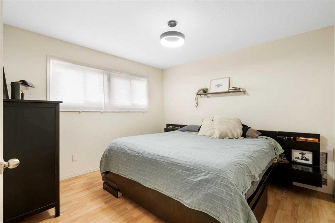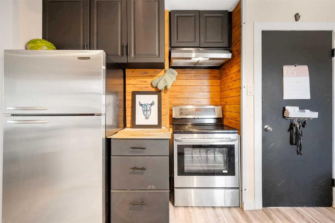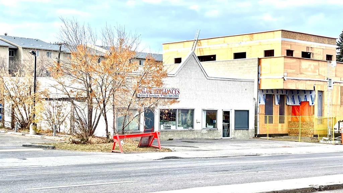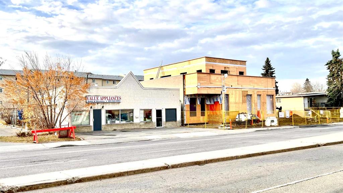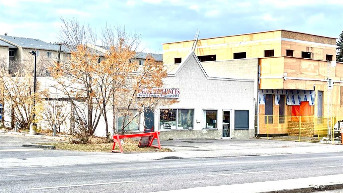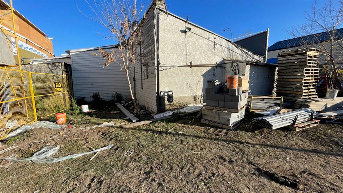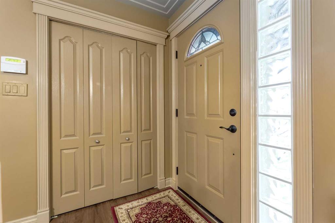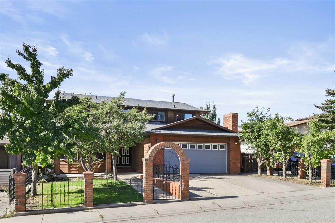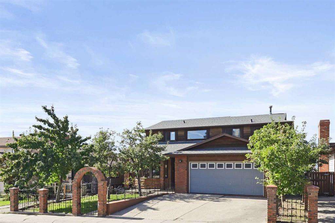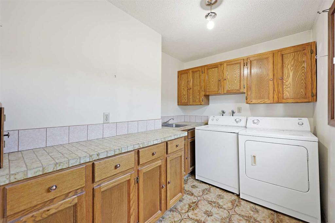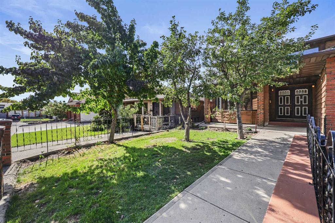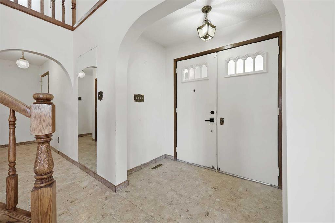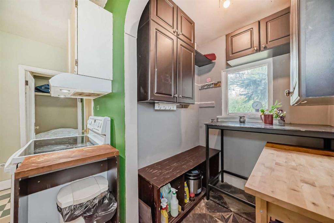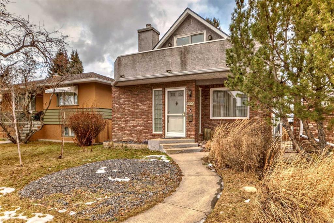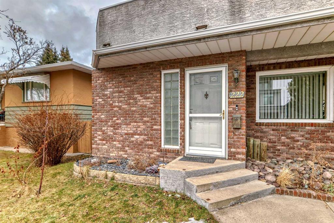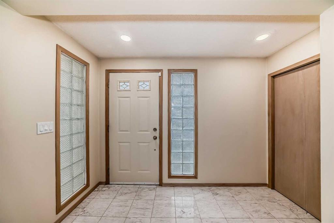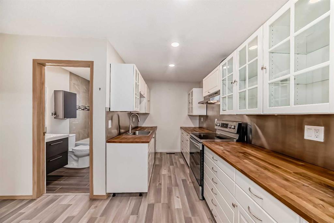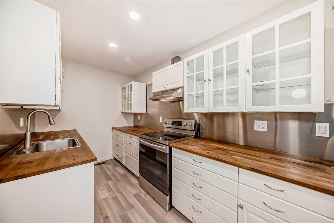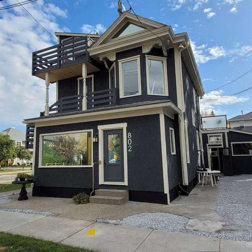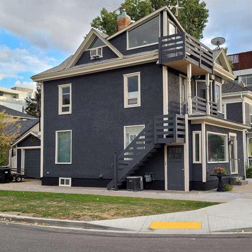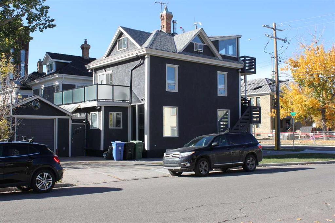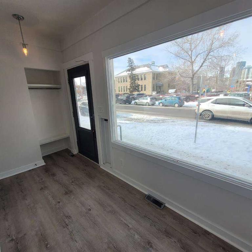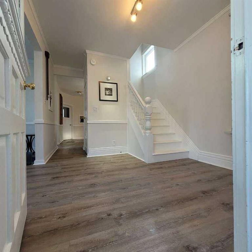2821 15 Avenue SE
Calgary T2A 0M1
MLS® Number: A2188392
$ 829,900
4
BEDROOMS
2 + 0
BATHROOMS
1,149
SQUARE FEET
1939
YEAR BUILT
This property offers INCREDIBLE and RARE opportunities, whether you're an investor, home flipper, or builder. Set on a HUGE & SPACIOUS rectangular lot with a 74.9 ft frontage and 119.9 ft depth, this R-CG zoned home is located in the sought-after Albert Park/Radisson Heights community—an INNER-CITY neighbourhood that's rapidly developing. Perfectly positioned just steps away from schools, public transit, shopping, and restaurants this home is brimming with possibilities. The main floor features 3 bedrooms, living, dining, a kitchen, and a bathroom, offering a functional layout for family living. The raised basement, with its large south-facing windows, is flooded with natural light, making it feel open and inviting—PERFECT for basement living. It includes a generous eat-in kitchen, a cozy living room, a bedroom, and a bathroom. This property is FOR SALE in AS IS, WHERE IS condition. Whether you're looking to LIVE, RENT, RENOVATE, or REDEVELOP this property has boundless potential. Don't miss out on this FANTASTIC opportunity - CALL TODAY to book your PRIVATE TOUR!!
| COMMUNITY | Albert Park/Radisson Heights |
| PROPERTY TYPE | Detached |
| BUILDING TYPE | House |
| STYLE | Bungalow |
| YEAR BUILT | 1939 |
| SQUARE FOOTAGE | 1,149 |
| BEDROOMS | 4 |
| BATHROOMS | 2.00 |
| BASEMENT | Finished, Full, Suite, Walk-Out To Grade |
| AMENITIES | |
| APPLIANCES | Dryer, Electric Range, Range Hood, Refrigerator, Washer |
| COOLING | None |
| FIREPLACE | N/A |
| FLOORING | Laminate, Tile |
| HEATING | Forced Air, Natural Gas |
| LAUNDRY | In Basement |
| LOT FEATURES | Back Lane, Back Yard, Front Yard, Lawn, Street Lighting, Rectangular Lot |
| PARKING | Stall |
| RESTRICTIONS | None Known |
| ROOF | Asphalt Shingle |
| TITLE | Fee Simple |
| BROKER | MaxWell Capital Realty |
| ROOMS | DIMENSIONS (m) | LEVEL |
|---|---|---|
| 4pc Bathroom | 9`11" x 8`2" | Basement |
| Bedroom | 10`11" x 13`3" | Basement |
| Kitchen | 10`11" x 10`8" | Basement |
| Living Room | 19`10" x 12`3" | Basement |
| Storage | 3`7" x 9`9" | Basement |
| Storage | 14`4" x 20`9" | Basement |
| 4pc Bathroom | 7`0" x 4`8" | Main |
| Bedroom | 11`6" x 11`1" | Main |
| Bedroom | 12`7" x 11`7" | Main |
| Dining Room | 11`10" x 10`3" | Main |
| Kitchen | 11`6" x 16`9" | Main |
| Living Room | 12`0" x 14`8" | Main |
| Bedroom - Primary | 14`7" x 12`0" | Main |


