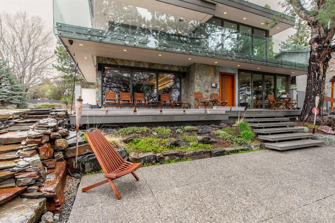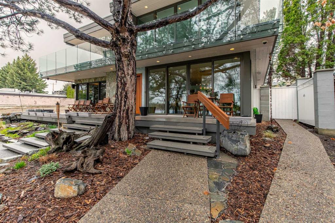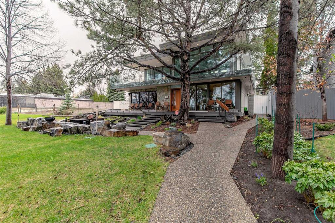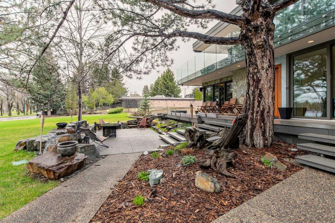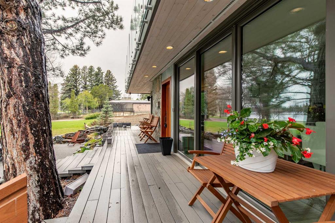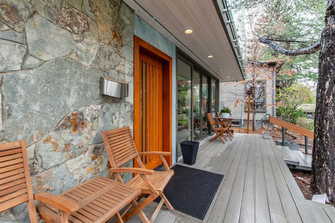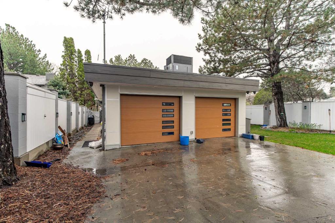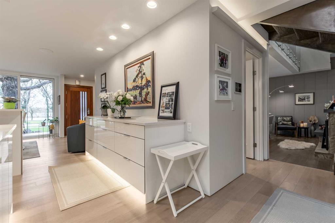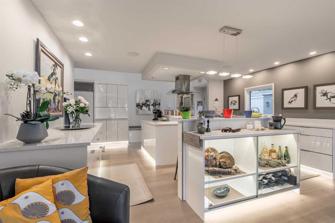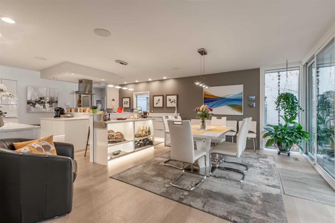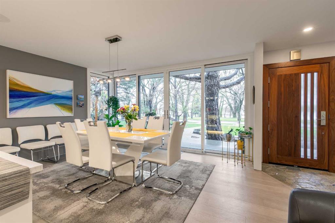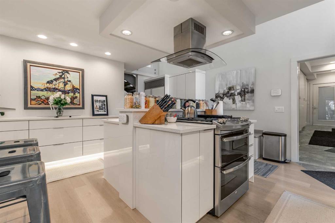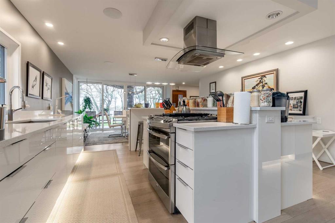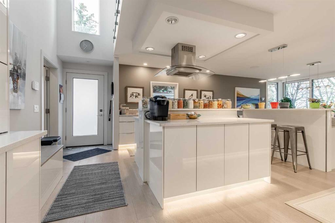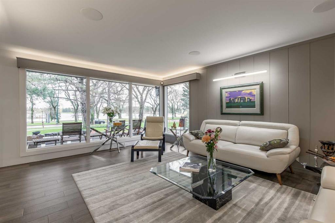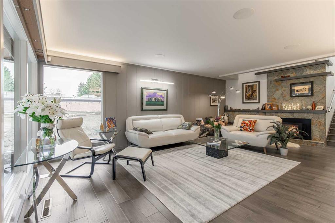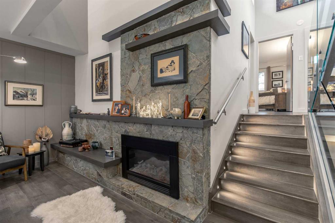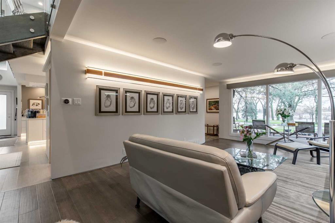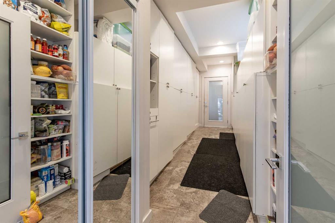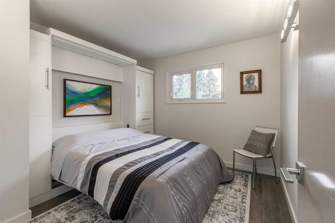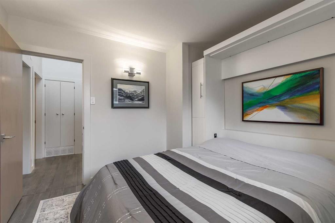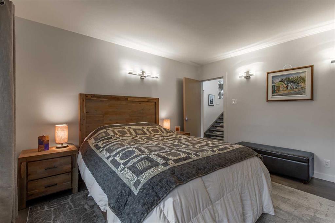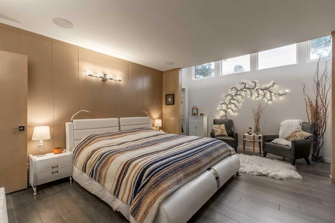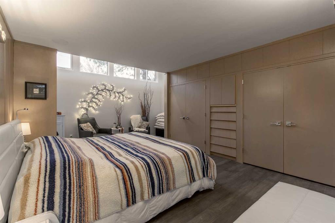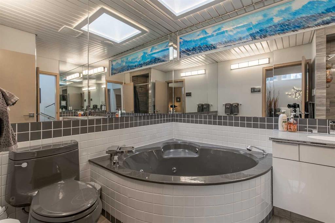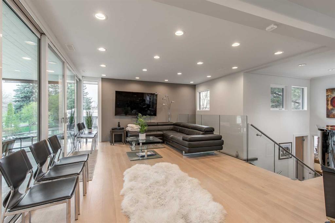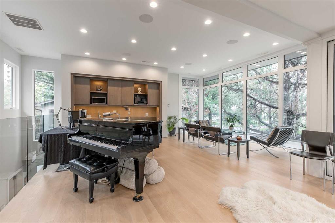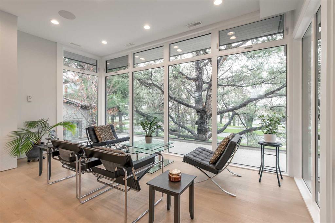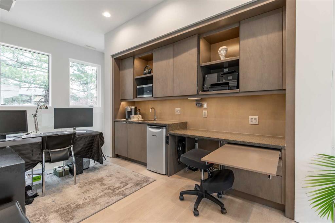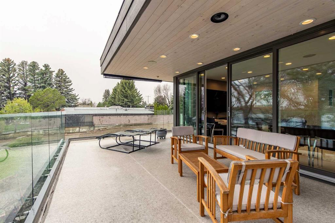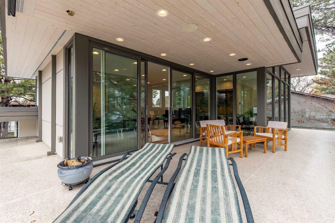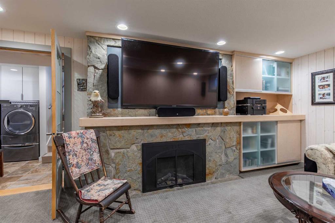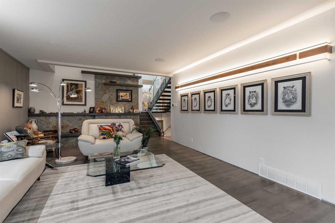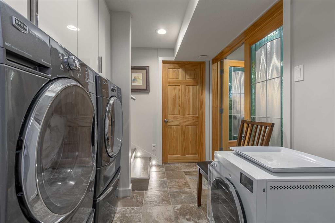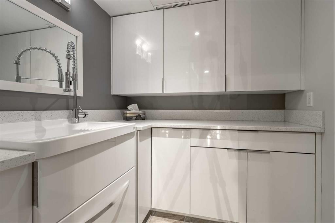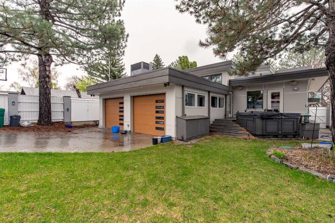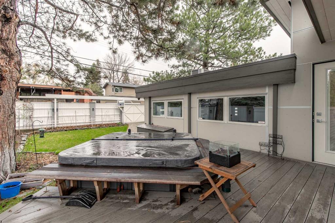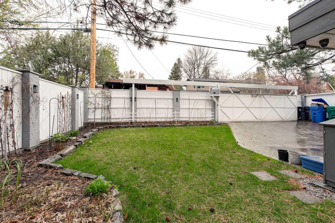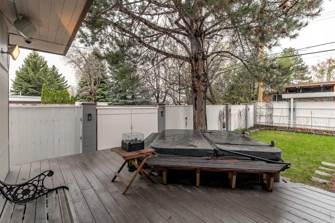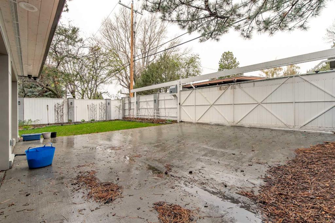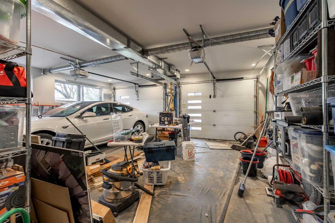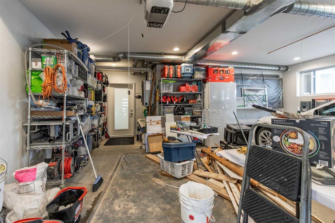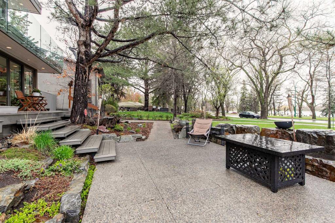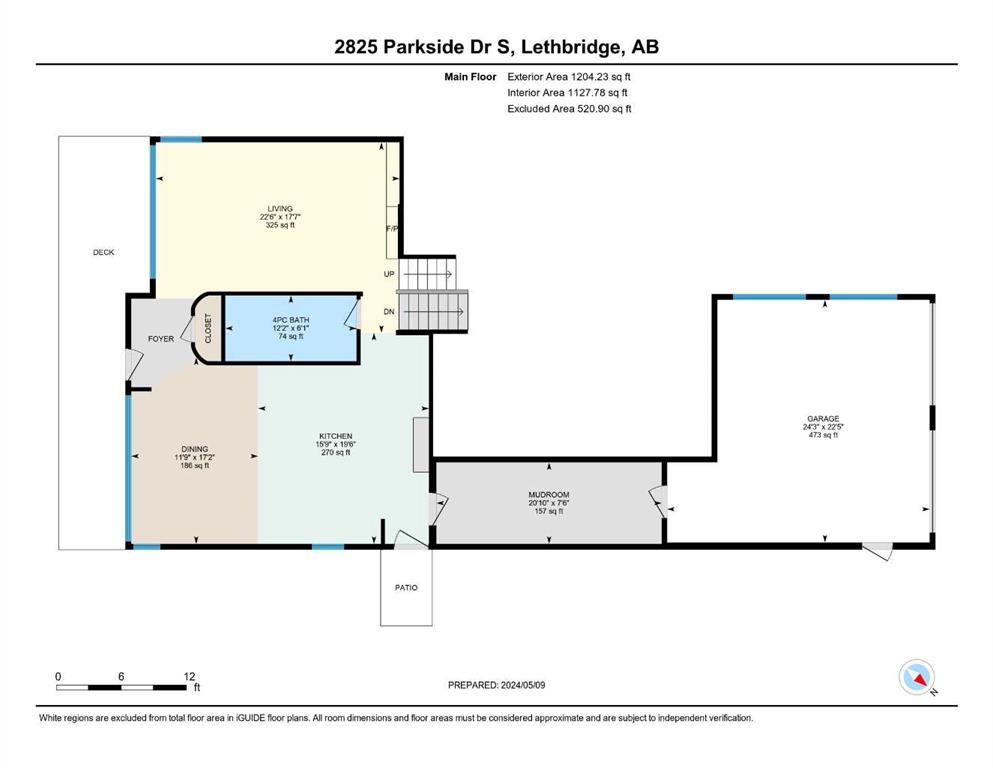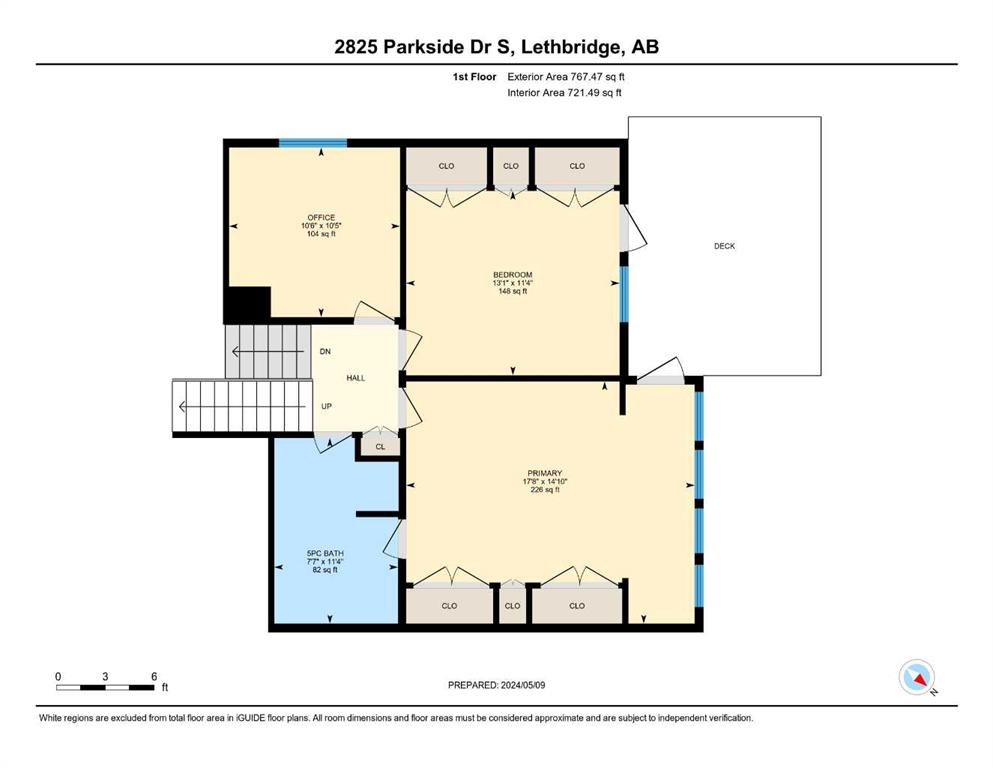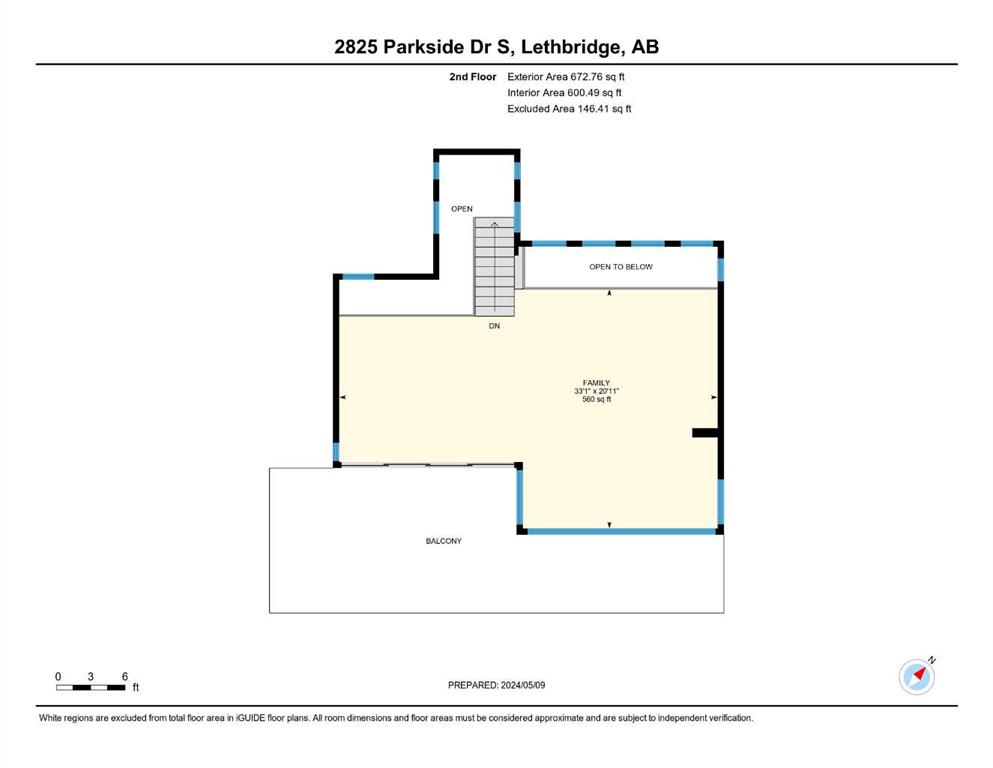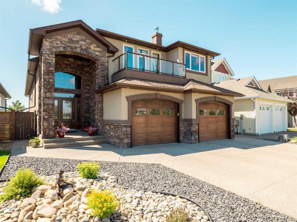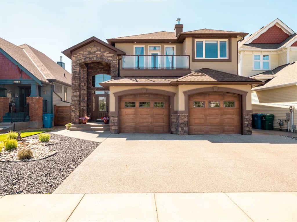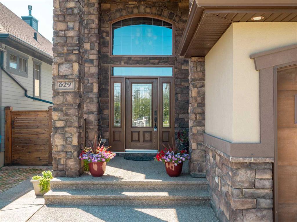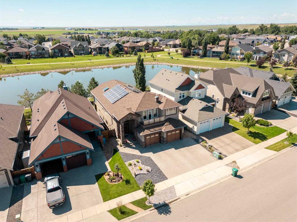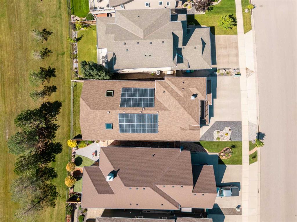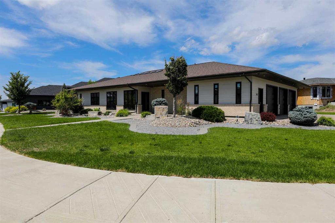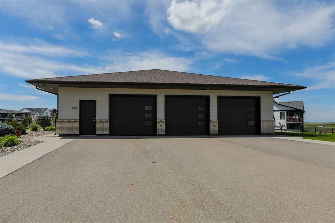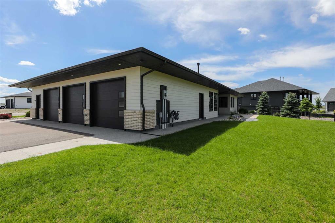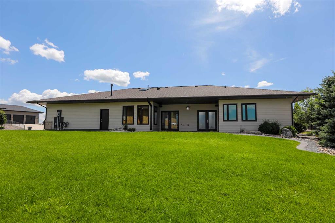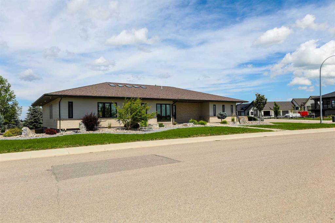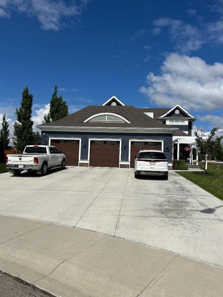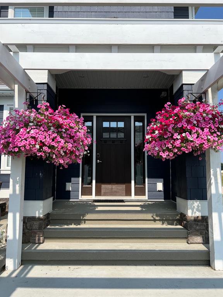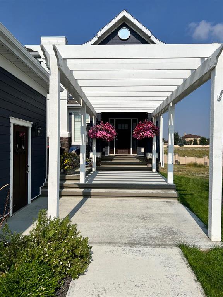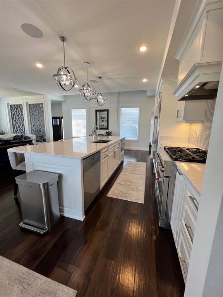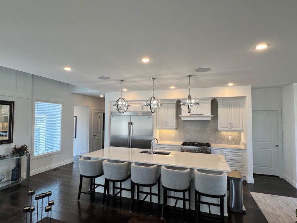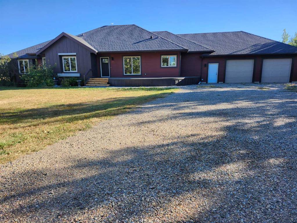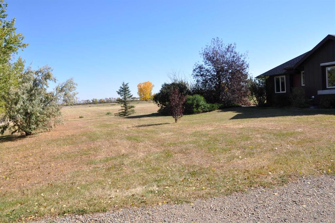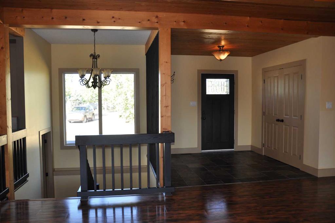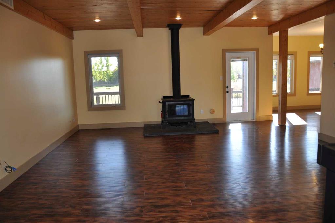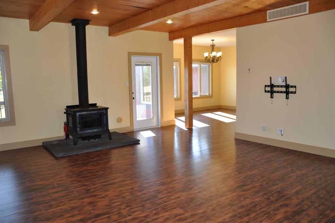2825 Parkside Drive S
Lethbridge T1J 1M8
MLS® Number: A2207400
$ 1,299,900
3
BEDROOMS
2 + 0
BATHROOMS
2,644
SQUARE FEET
1958
YEAR BUILT
This stunning 4-level split home boasts a modern design with sliding doors opening the dining area to the outdoors. Enjoy a kitchen with a minimal, modular, straight-lined work area emphasizing efficiency and cleanliness. Large south-facing windows provide natural light and gorgeous views overlooking Henderson Lake. The double garage features an EV charger and a heated driveway. Upstairs, you'll find an office set up or hosting area, while a large patio awaits for city festivities by the lake. Please contact your REALTOR® to book a showing on this luxurious and functional home.
| COMMUNITY | Henderson Lake |
| PROPERTY TYPE | Detached |
| BUILDING TYPE | House |
| STYLE | 4 Level Split |
| YEAR BUILT | 1958 |
| SQUARE FOOTAGE | 2,644 |
| BEDROOMS | 3 |
| BATHROOMS | 2.00 |
| BASEMENT | Full |
| AMENITIES | |
| APPLIANCES | Bar Fridge, Built-In Freezer, Built-In Gas Range, Central Air Conditioner, Dishwasher, Double Oven, Dryer, Garage Control(s), Garburator, Humidifier, Washer/Dryer |
| COOLING | Central Air |
| FIREPLACE | Basement, Electric, Living Room |
| FLOORING | Carpet, Ceramic Tile, Hardwood, Stone |
| HEATING | Central, Fireplace(s), Natural Gas |
| LAUNDRY | In Basement |
| LOT FEATURES | Back Lane, Back Yard, Backs on to Park/Green Space, City Lot, Front Yard, Fruit Trees/Shrub(s), Garden, Lake, Landscaped, Lawn, Treed, Waterfall |
| PARKING | Covered, Double Garage Attached, Driveway, Electric Gate, Garage Door Opener, Gated, In Garage Electric Vehicle Charging Station(s), Insulated |
| RESTRICTIONS | Airspace Restriction |
| ROOF | Flat Torch Membrane |
| TITLE | Fee Simple |
| BROKER | REAL BROKER |
| ROOMS | DIMENSIONS (m) | LEVEL |
|---|---|---|
| Laundry | 14`5" x 7`2" | Basement |
| Storage | 8`2" x 12`5" | Basement |
| Game Room | 19`5" x 12`4" | Basement |
| Furnace/Utility Room | 13`5" x 10`2" | Basement |
| 4pc Bathroom | 6`1" x 12`1" | Main |
| Kitchen | 19`5" x 15`8" | Main |
| Mud Room | 7`5" x 20`8" | Main |
| Dining Room | 17`2" x 11`7" | Main |
| Living Room | 17`6" x 22`5" | Main |
| Bedroom | 11`3" x 13`1" | Second |
| Bedroom - Primary | 14`8" x 17`7" | Second |
| 5pc Ensuite bath | 11`4" x 7`6" | Second |
| Bedroom | 10`4" x 10`5" | Second |
| Family Room | 33`1" x 20`9" | Third |

