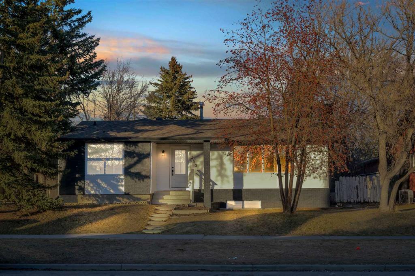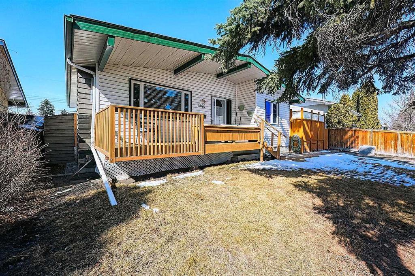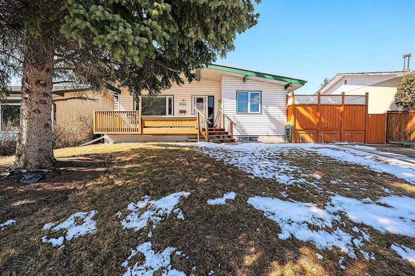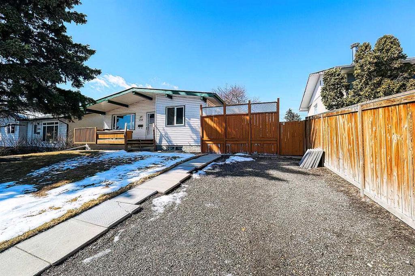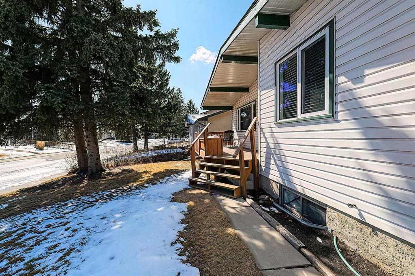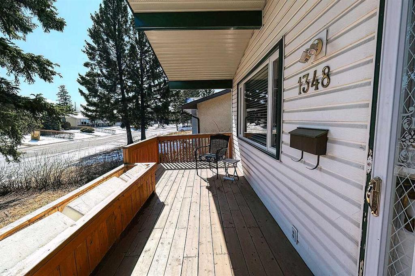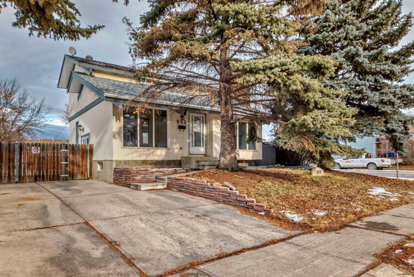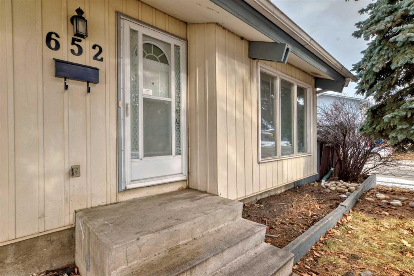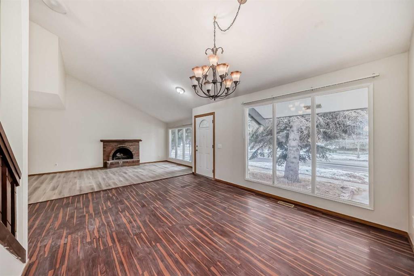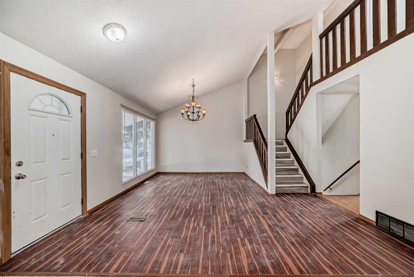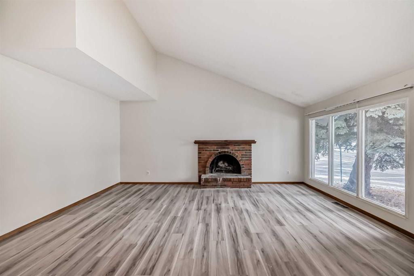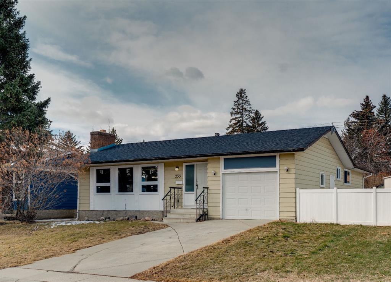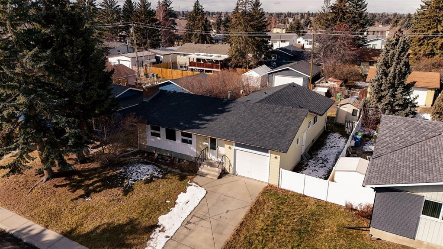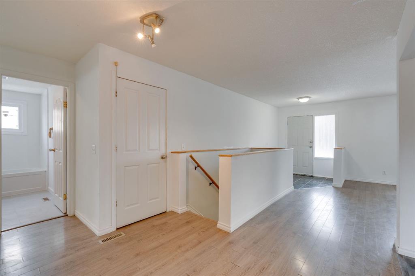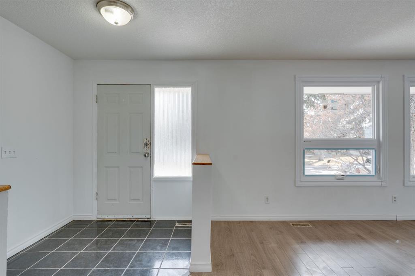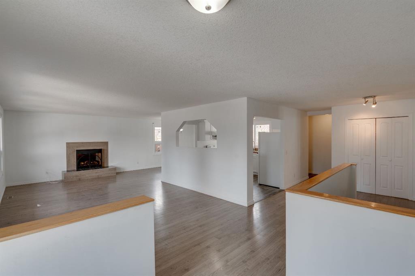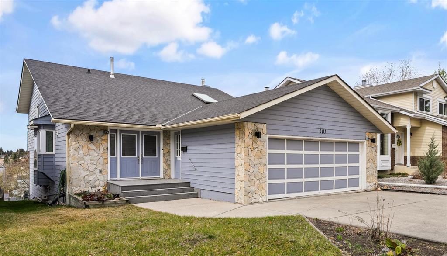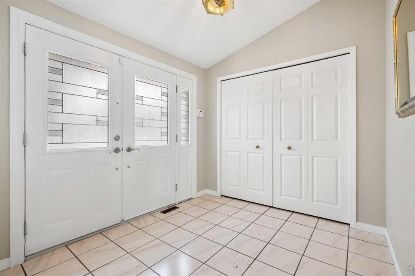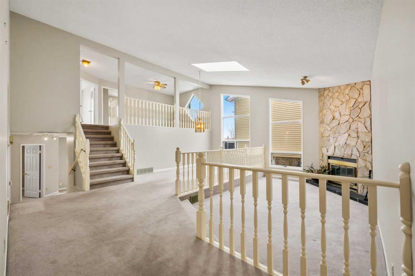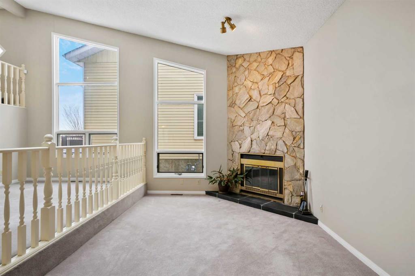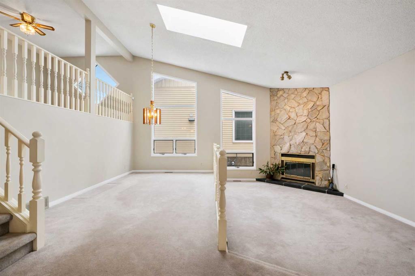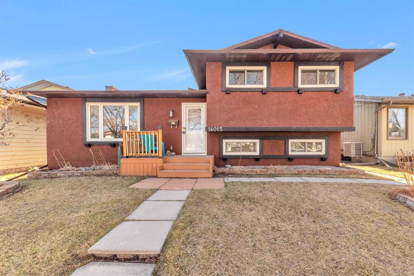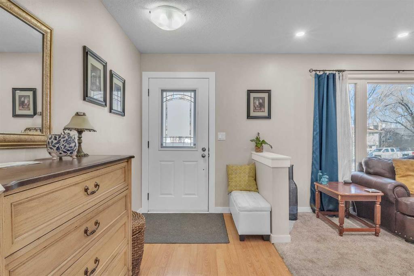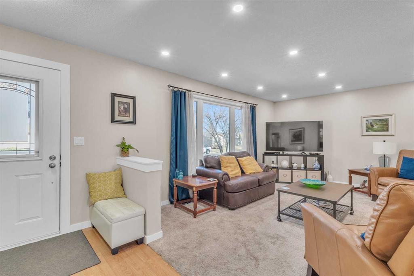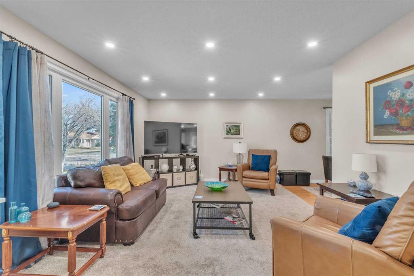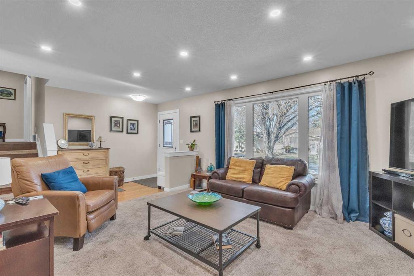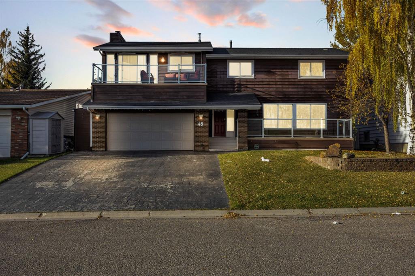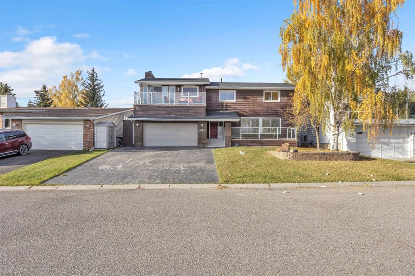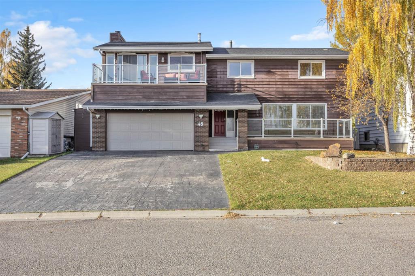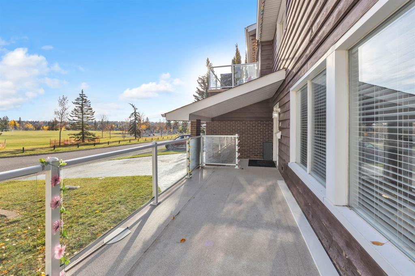284 Queen Alexandra Road SE
Calgary T2J 3P5
MLS® Number: A2195474
$ 700,000
4
BEDROOMS
3 + 0
BATHROOMS
1,138
SQUARE FEET
1973
YEAR BUILT
Welcome to this stunning home, offering modern comfort and style in a prime location. South Facing Backyard | 4 Bed & 3 Bath |Over 2100 SQ FT of living space | RV PARKING Key Features: New Windows: Bright and energy-efficient, the newly installed windows flood the home with natural light while keeping it cozy year-round. New Wiring: Fully rewired for modern electrical needs, ensuring safety and reliability throughout the home. New Furnace & Hot Water Tank: Updated HVAC system and hot water tank, offering efficient heating and hot water for years to come. Plumbing Replaced: All plumbing has been replaced for added reliability, offering peace of mind with every faucet and fixture. Additional Highlights: Tastefully renovated interiors with contemporary design elements. Open-concept living spaces perfect for entertaining. Spacious bedrooms with ample closet space. Modern kitchen with newer appliances. Beautifully updated bathrooms. Triple Car Garage All amenities, including the Deer Point Plaza with CO-OP, No Frills, Shoppers Drug Mart, Starbucks, Anytime Fitness, Dairy Queen, and more is right down the street. Walking distance to several schools and fish creek park
| COMMUNITY | Queensland |
| PROPERTY TYPE | Detached |
| BUILDING TYPE | House |
| STYLE | Bi-Level |
| YEAR BUILT | 1973 |
| SQUARE FOOTAGE | 1,138 |
| BEDROOMS | 4 |
| BATHROOMS | 3.00 |
| BASEMENT | Finished, Full |
| AMENITIES | |
| APPLIANCES | Dishwasher, Electric Oven, Electric Stove, Microwave Hood Fan, Refrigerator |
| COOLING | None |
| FIREPLACE | Basement, Electric, Family Room |
| FLOORING | Tile, Vinyl |
| HEATING | Forced Air, Natural Gas |
| LAUNDRY | In Basement |
| LOT FEATURES | Other |
| PARKING | Alley Access, Garage Faces Rear, Off Street, RV Access/Parking, Triple Garage Detached |
| RESTRICTIONS | None Known |
| ROOF | Asphalt Shingle |
| TITLE | Fee Simple |
| BROKER | Century 21 Bamber Realty LTD. |
| ROOMS | DIMENSIONS (m) | LEVEL |
|---|---|---|
| Flex Space | 9`5" x 9`5" | Basement |
| Game Room | 18`11" x 15`5" | Basement |
| Bedroom | 13`9" x 9`1" | Basement |
| Bedroom | 12`5" x 11`9" | Basement |
| Furnace/Utility Room | 12`10" x 7`3" | Basement |
| 3pc Bathroom | 9`1" x 4`11" | Basement |
| 4pc Bathroom | 8`11" x 6`6" | Main |
| 4pc Ensuite bath | 11`5" x 4`11" | Main |
| Bedroom - Primary | 11`11" x 11`5" | Main |
| Bedroom | 10`11" x 10`3" | Main |
| Kitchen | 13`11" x 11`11" | Main |
| Dining Room | 11`11" x 8`5" | Main |
| Living Room | 15`6" x 13`4" | Main |















