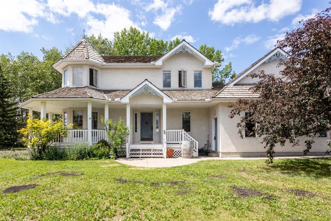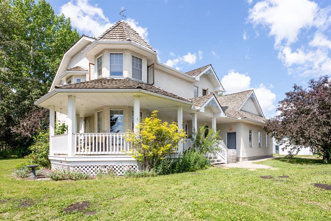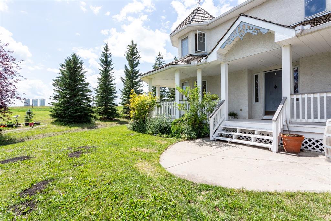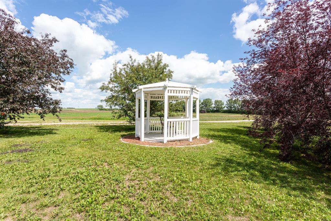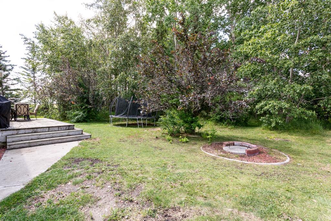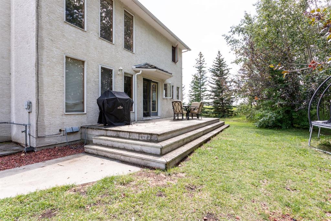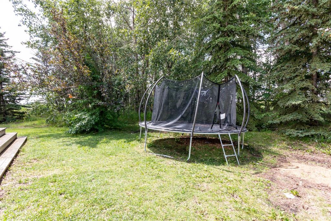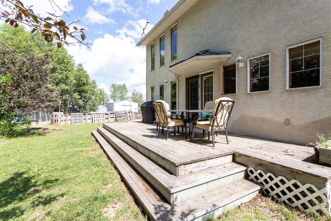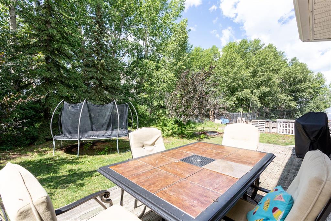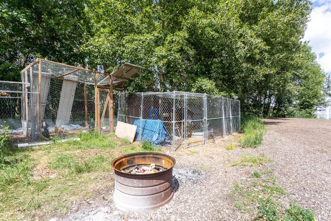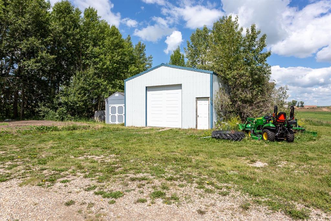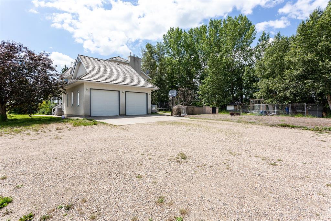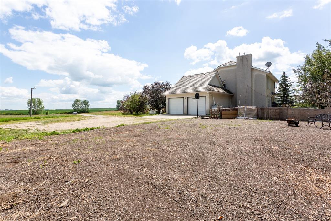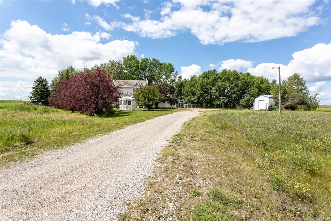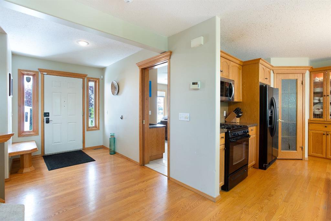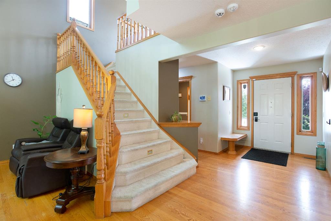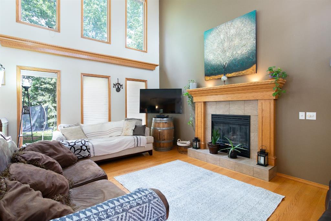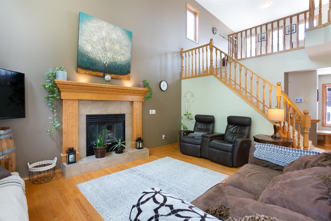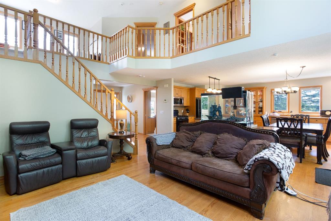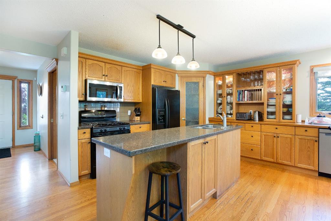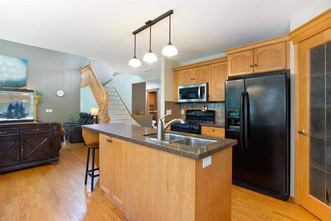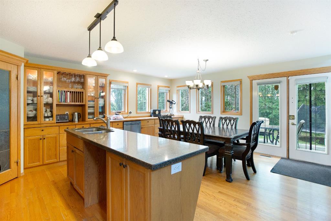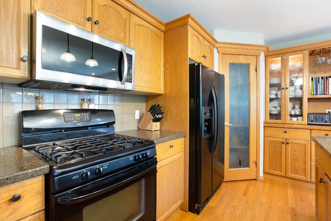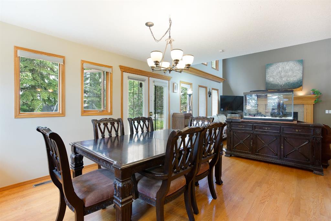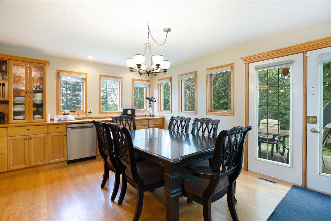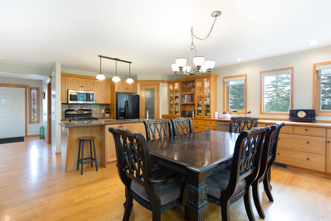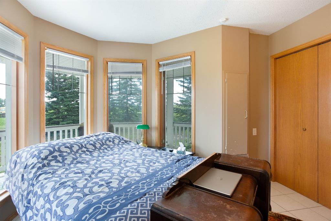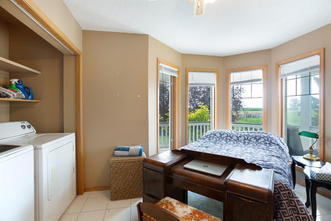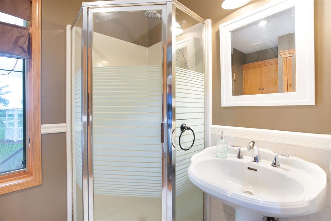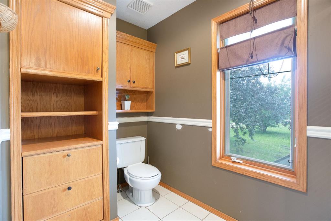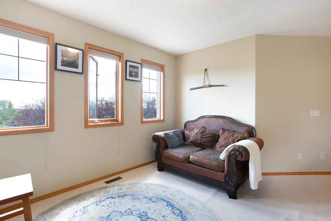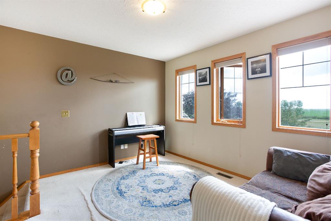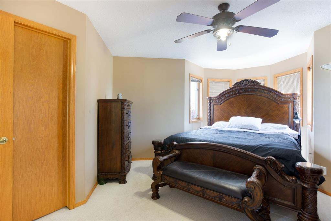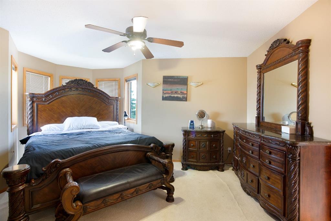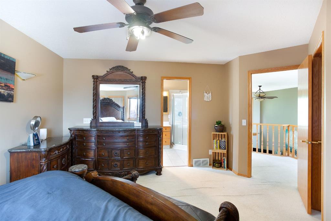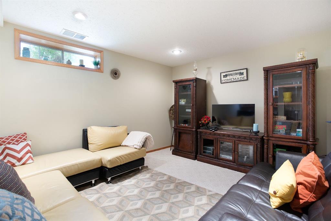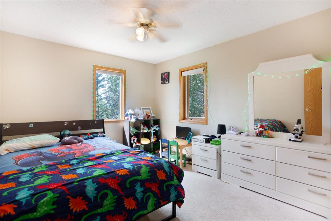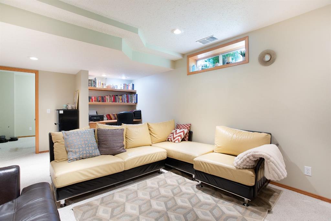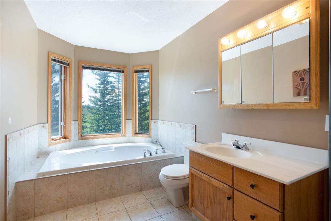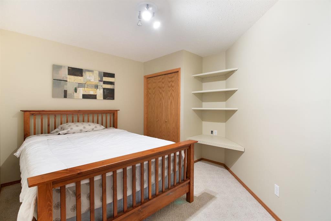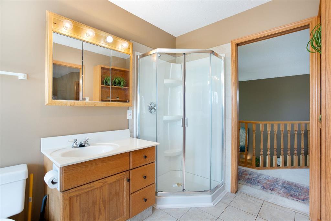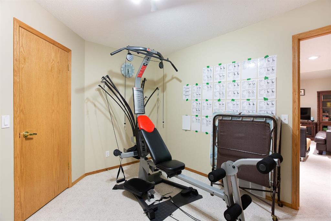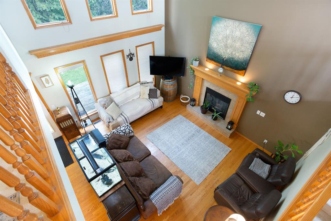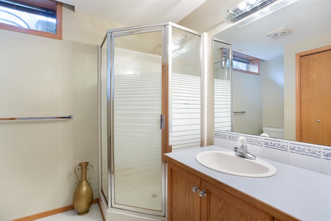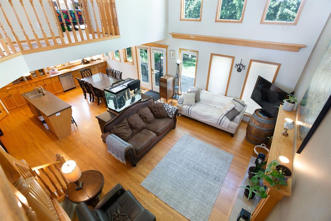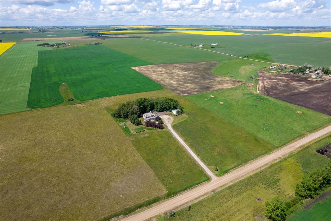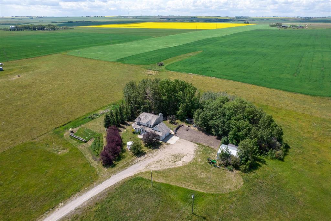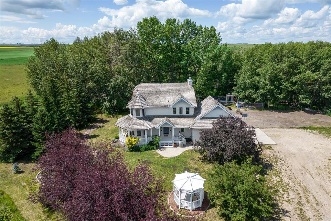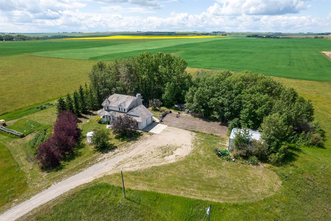285163 Range Road 290
Rural Rocky View County T0M0S0
MLS® Number: A2238672
$ 1,100,000
3
BEDROOMS
3 + 0
BATHROOMS
1,886
SQUARE FEET
1995
YEAR BUILT
Welcome to this beautifully maintained farmstead acreage offering the perfect blend of country charm and modern comfort. Nestled on a sprawling 6.72-acre lot, this 1,885.67 sq ft residential home provides peaceful, private living just minutes from city conveniences. Step inside to discover a spacious main floor featuring a cozy living room, dining area, and a well-appointed kitchen—perfect for family gatherings. A main floor bedroom and 3-piece bathroom add convenience and flexibility for guests or single-level living. Upstairs, you'll find a 4-piece bathroom and two well-sized bedrooms, including a primary suite with a walk-in closet. A smaller bonus room upstairs offers a great space for a kids’ study area, reading nook, or games room. The fully developed basement features a 3-piece bathroom, a large recreation room, and two generous rooms ideal for home offices, flex rooms, or personal hobbies—one of which is currently set up as a gym. Outside, enjoy the peaceful setting from your private deck, surrounded by mature trees. The landscaped yard includes a large grassed area, ample RV and vehicle parking, and a garage to store your equipment or vehicles. This property is perfect for those seeking space, privacy, and the beauty of rural living. Don’t miss this rare opportunity to own a slice of country paradise!
| COMMUNITY | |
| PROPERTY TYPE | Detached |
| BUILDING TYPE | House |
| STYLE | 2 Storey, Acreage with Residence |
| YEAR BUILT | 1995 |
| SQUARE FOOTAGE | 1,886 |
| BEDROOMS | 3 |
| BATHROOMS | 3.00 |
| BASEMENT | Finished, Full |
| AMENITIES | |
| APPLIANCES | Dishwasher, Dryer, Refrigerator, Stove(s), Washer |
| COOLING | None |
| FIREPLACE | Gas |
| FLOORING | Carpet, Ceramic Tile, Hardwood |
| HEATING | Forced Air |
| LAUNDRY | In Unit |
| LOT FEATURES | Back Yard, Backs on to Park/Green Space, Front Yard, Landscaped, No Neighbours Behind, Treed |
| PARKING | Off Street, Parking Pad, RV Access/Parking |
| RESTRICTIONS | Utility Right Of Way |
| ROOF | Cedar Shake |
| TITLE | Fee Simple |
| BROKER | CIR Realty |
| ROOMS | DIMENSIONS (m) | LEVEL |
|---|---|---|
| 3pc Bathroom | 7`0" x 9`3" | Basement |
| Office | 12`10" x 11`4" | Basement |
| Office | 10`1" x 13`2" | Basement |
| Game Room | 20`4" x 12`2" | Basement |
| Storage | 5`5" x 5`6" | Basement |
| Furnace/Utility Room | 16`6" x 13`0" | Basement |
| 3pc Bathroom | 5`4" x 10`1" | Main |
| Bedroom | 14`0" x 14`6" | Main |
| Dining Room | 8`0" x 9`1" | Main |
| Kitchen | 20`0" x 12`11" | Main |
| Living Room | 17`0" x 17`0" | Main |
| 4pc Bathroom | 7`0" x 13`10" | Upper |
| Bedroom | 10`8" x 13`7" | Upper |
| Family Room | 15`11" x 17`0" | Upper |
| Bedroom - Primary | 15`11" x 17`0" | Upper |
| Walk-In Closet | 8`5" x 6`4" | Upper |

