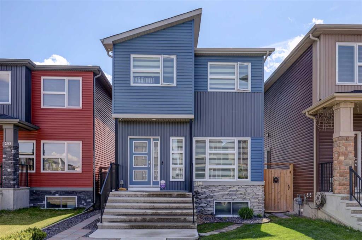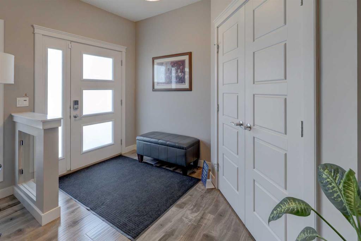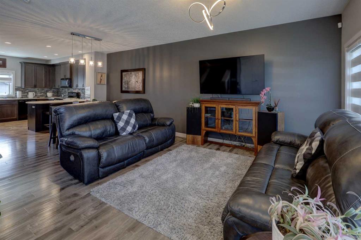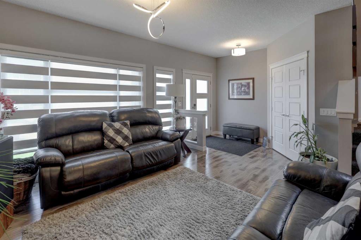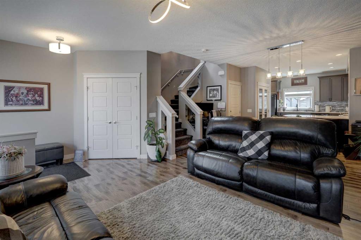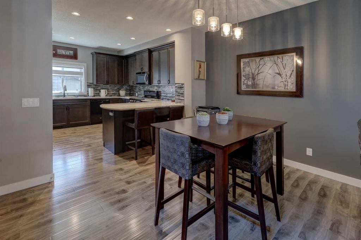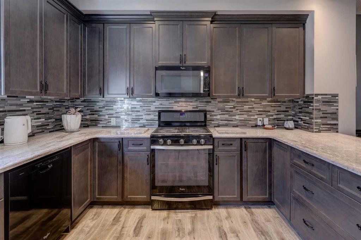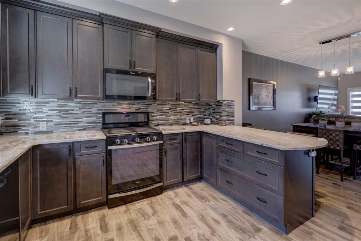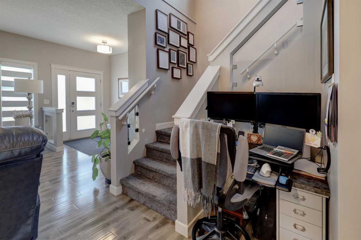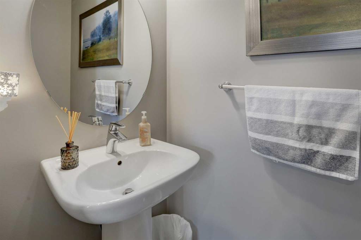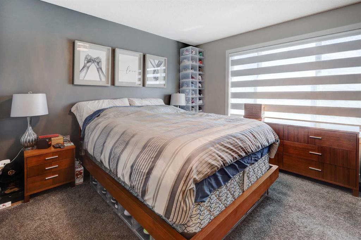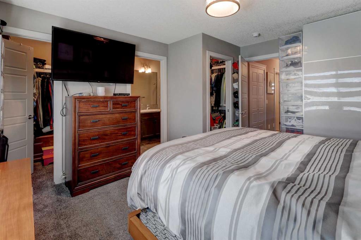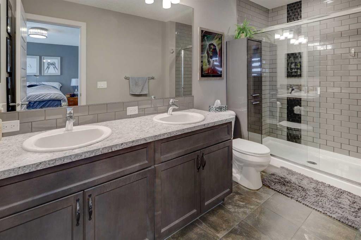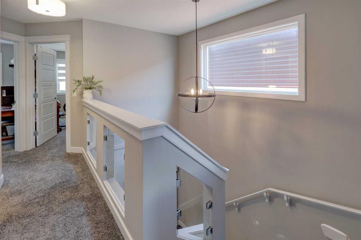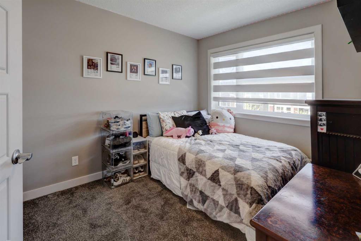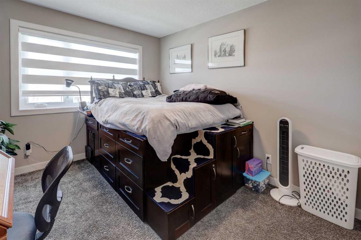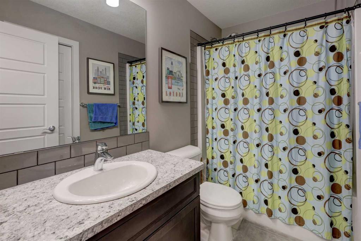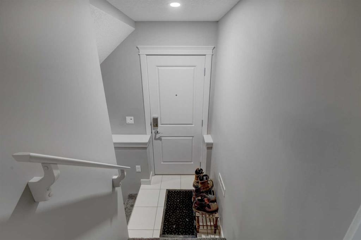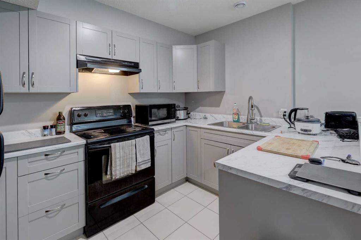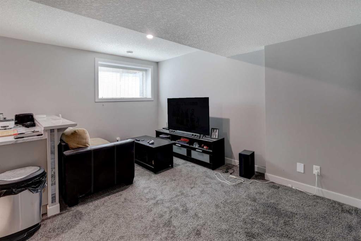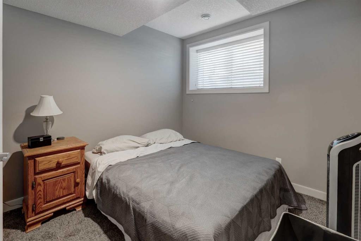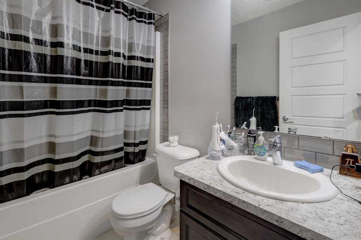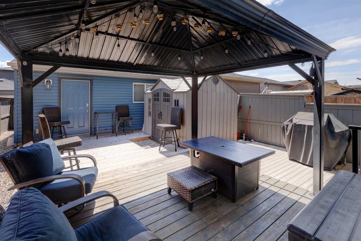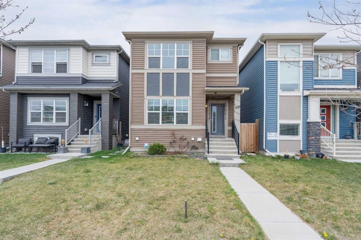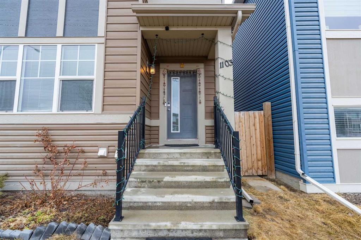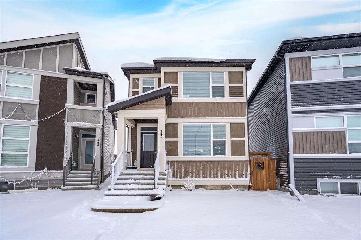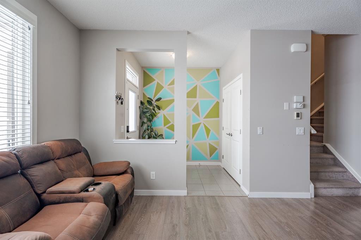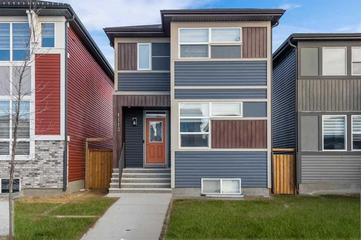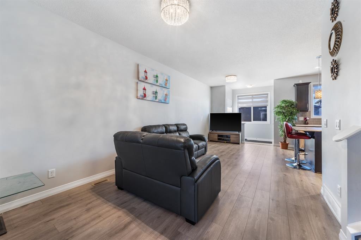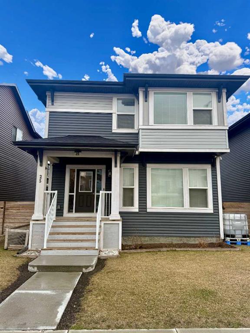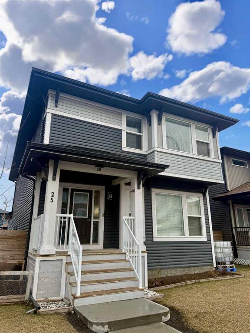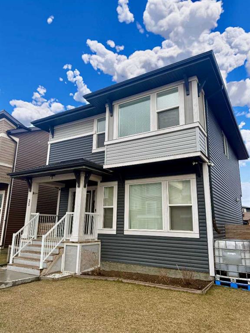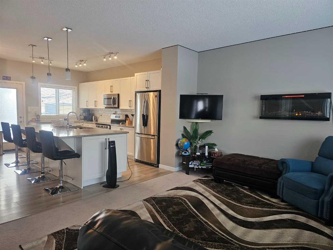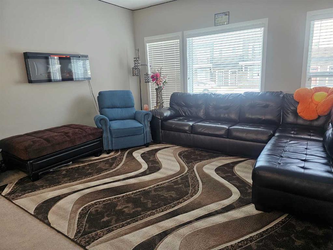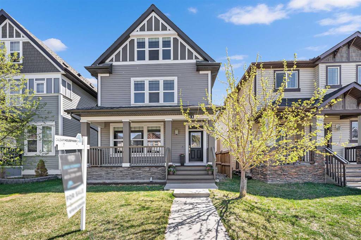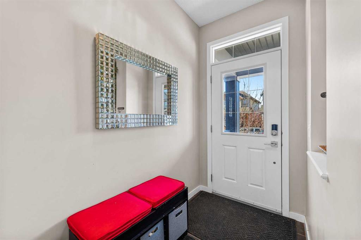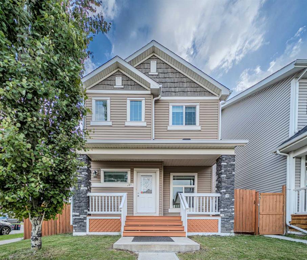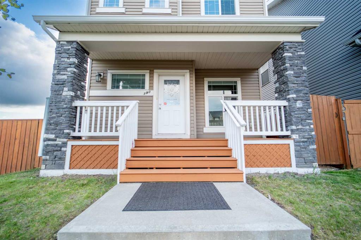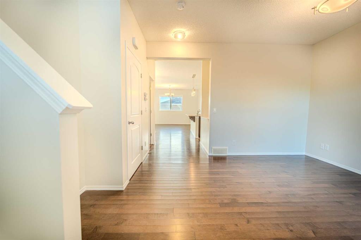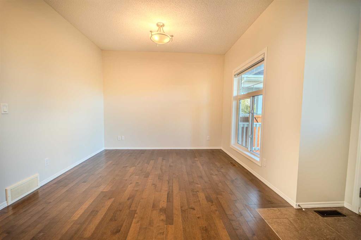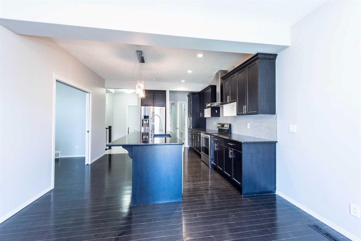288 Cornerstone Passage NE
Calgary T3N 1G3
MLS® Number: A2224693
$ 669,900
3
BEDROOMS
3 + 1
BATHROOMS
2017
YEAR BUILT
Welcome to this stunning two-storey detached home in the family-friendly community of Cornerstone! Built by Sterling Homes, this fully developed and meticulously maintained property offers over 2,100 sq. ft. of living space. As you arrive, you’ll be greeted by a beautifully landscaped front yard with wide steps leading to the front door. Step inside and discover a spacious foyer featuring beautiful laminate flooring throughout, complemented by soaring 9-foot ceilings and large windows that fill the home with natural light, creating a bright and inviting atmosphere. The open concept layout boasts a spacious living room, perfect for family gatherings. The central dining area offers ample space for meals and entertaining, conveniently located next to a large double-door pantry for effortless organization. At the back, you’ll find a modern kitchen with rich dark maple cabinetry, light granite countertops, a peninsula with extra cabinets, and a back door leading to the backyard. A convenient 2-piece bathroom and a functional work station complete the main level. Heading upstairs, you’ll notice a stylish stair railing with glass detail embedded in the drywall. The upper level features a spacious primary bedroom complete with two walk-in closets, a luxurious 4-piece ensuite with double sinks, and a beautifully tiled shower. Two additional well-sized bedrooms and another 4-piece bathroom provide comfortable accommodations for family or guests. The legal suite basement, with a separate side entrance and completed by the builder, offers even more living space or the perfect rental opportunity. This inviting area includes a generously sized kitchen, a cozy family room ideal for movie nights, a fourth bedroom, and an additional 4-piece bathroom. Outside, enjoy the sunny, south-facing backyard, perfect for outdoor enjoyment. This space features a double detached heated garage, a ground-level deck, a gazebo, a large shed, and is fully fenced for privacy and security. Relax knowing that your front lawn will always stay lush and green, thanks to the irrigation system included with this home. With quick access to Stoney Trail, the airport, and amenities, this home truly has it all. Schedule your viewing today and discover all that this amazing home and community have to offer!
| COMMUNITY | Cornerstone |
| PROPERTY TYPE | Detached |
| BUILDING TYPE | House |
| STYLE | 2 Storey |
| YEAR BUILT | 2017 |
| SQUARE FOOTAGE | 1,517 |
| BEDROOMS | 3 |
| BATHROOMS | 4.00 |
| BASEMENT | Separate/Exterior Entry, Finished, Full, Suite |
| AMENITIES | |
| APPLIANCES | Dishwasher, Dryer, Electric Stove, Garage Control(s), Gas Stove, Microwave Hood Fan, Refrigerator, Washer, Window Coverings |
| COOLING | None |
| FIREPLACE | N/A |
| FLOORING | Carpet, Ceramic Tile, Laminate |
| HEATING | Forced Air, Natural Gas |
| LAUNDRY | In Basement, Upper Level |
| LOT FEATURES | Back Lane, Front Yard, Gazebo, Low Maintenance Landscape |
| PARKING | Double Garage Detached, Heated Garage, Insulated |
| RESTRICTIONS | None Known |
| ROOF | Asphalt Shingle |
| TITLE | Fee Simple |
| BROKER | eXp Realty |
| ROOMS | DIMENSIONS (m) | LEVEL |
|---|---|---|
| Bedroom | 9`1" x 11`5" | Basement |
| Family Room | 11`5" x 14`2" | Basement |
| Kitchen With Eating Area | 6`1" x 11`2" | Basement |
| 4pc Bathroom | 7`10" x 4`10" | Basement |
| 2pc Bathroom | 6`6" x 2`10" | Main |
| Dining Room | 14`7" x 11`1" | Main |
| Kitchen | 13`4" x 12`7" | Main |
| Living Room | 12`8" x 11`9" | Main |
| Bedroom - Primary | 13`3" x 14`3" | Upper |
| Bedroom | 9`3" x 10`4" | Upper |
| 4pc Bathroom | 8`8" x 5`1" | Upper |
| 4pc Ensuite bath | 5`3" x 12`7" | Upper |

